$1,295,000 - 4651 Wayside Rd, Christiana
- 5
- Bedrooms
- 4½
- Baths
- 3,826
- SQ. Feet
- 1.4
- Acres
Welcome to your private oasis! Nestled on a serene 1.4-acre lot, this 3,826 sq ft custom-built home offers the perfect blend of luxury, comfort, and functionality. Designed with both entertaining and everyday living in mind, this spacious residence features 5 bedrooms, 4.5 bathrooms, and a thoughtfully designed layout that meets every need. The heart of the home is a chef’s dream kitchen, complete with a scullery-style pantry, premium finishes, and generous prep space—ideal for hosting and home cooking alike. A dedicated office/playroom provides flexible space for work or leisure, while the man cave offers the perfect retreat for relaxation or game nights. Enjoy the privacy and peace of your wooded surroundings while still being just minutes from modern conveniences. With high-end details, smart floor planning, and abundant natural light throughout, this home is a true hidden gem.
Essential Information
-
- MLS® #:
- 2825165
-
- Price:
- $1,295,000
-
- Bedrooms:
- 5
-
- Bathrooms:
- 4.50
-
- Full Baths:
- 4
-
- Half Baths:
- 1
-
- Square Footage:
- 3,826
-
- Acres:
- 1.40
-
- Year Built:
- 2022
-
- Type:
- Residential
-
- Sub-Type:
- Single Family Residence
-
- Status:
- Under Contract - Showing
Community Information
-
- Address:
- 4651 Wayside Rd
-
- Subdivision:
- 4639 Wayside Road
-
- City:
- Christiana
-
- County:
- Rutherford County, TN
-
- State:
- TN
-
- Zip Code:
- 37037
Amenities
-
- Utilities:
- Water Available
-
- Parking Spaces:
- 5
-
- # of Garages:
- 3
-
- Garages:
- Garage Door Opener, Garage Faces Rear, Concrete
Interior
-
- Interior Features:
- Bookcases, Built-in Features, Ceiling Fan(s), Open Floorplan, Pantry, Walk-In Closet(s), Primary Bedroom Main Floor
-
- Appliances:
- Dishwasher, Freezer, Ice Maker, Microwave, Refrigerator, Stainless Steel Appliance(s)
-
- Heating:
- Central, Propane
-
- Cooling:
- Central Air
-
- Fireplace:
- Yes
-
- # of Fireplaces:
- 2
-
- # of Stories:
- 2
Exterior
-
- Exterior Features:
- Gas Grill
-
- Roof:
- Shingle
-
- Construction:
- Masonite
School Information
-
- Elementary:
- Plainview Elementary School
-
- Middle:
- Christiana Middle School
-
- High:
- Riverdale High School
Additional Information
-
- Date Listed:
- May 10th, 2025
-
- Days on Market:
- 36
Listing Details
- Listing Office:
- Hp Realty Co., Llc
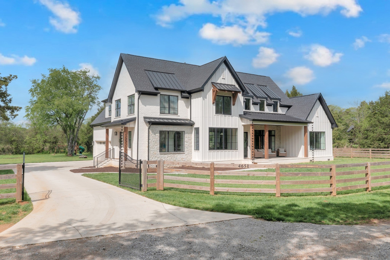






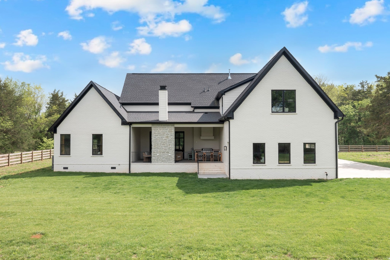




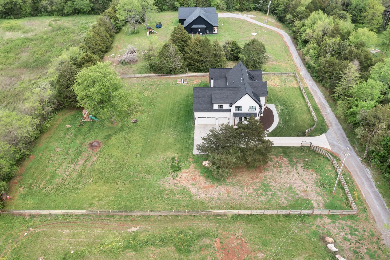
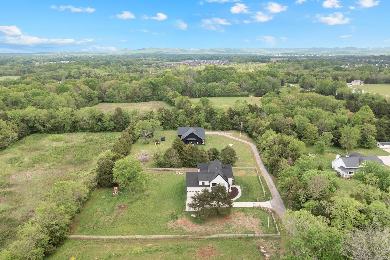

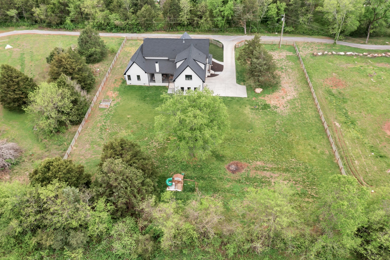





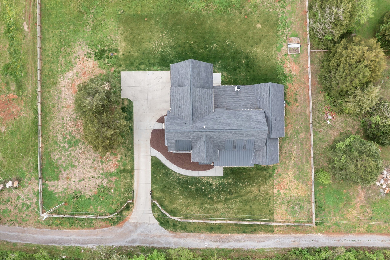

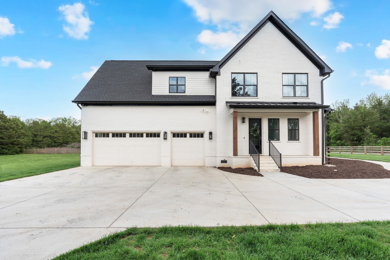

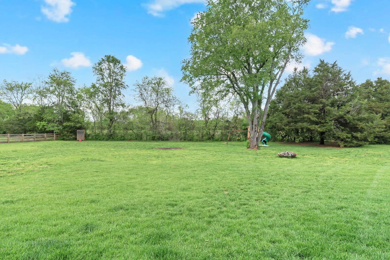
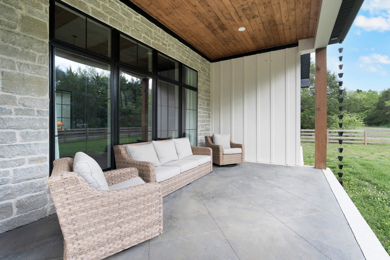


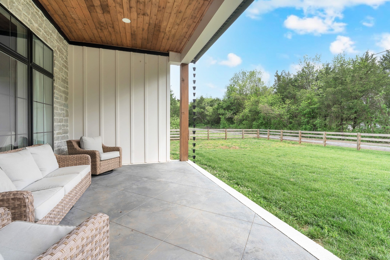

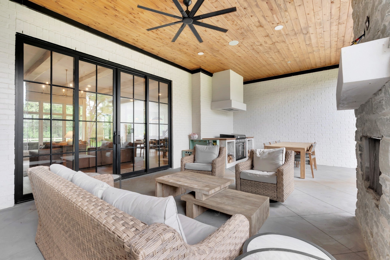




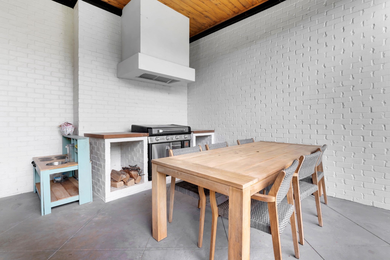
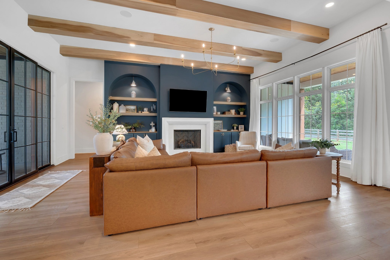
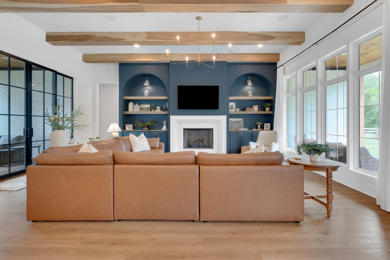




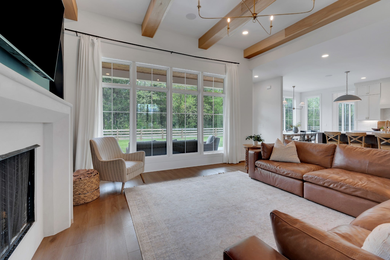
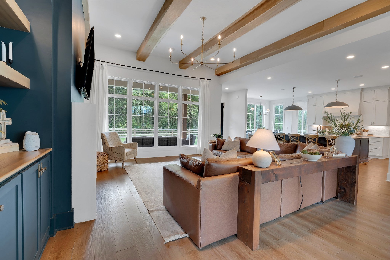


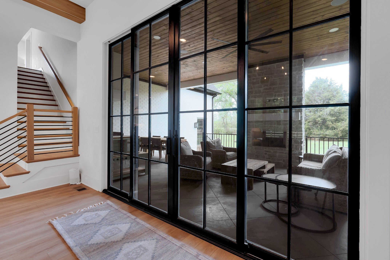

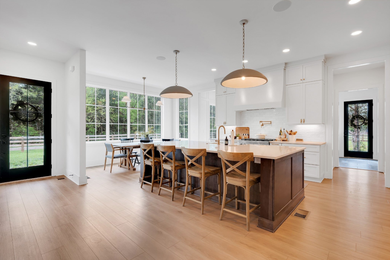
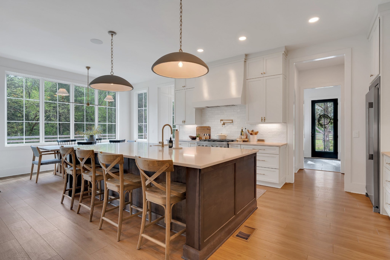
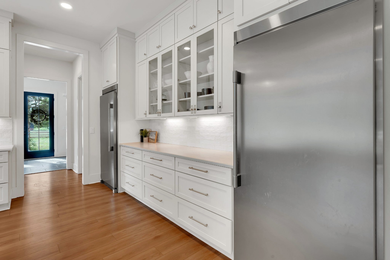


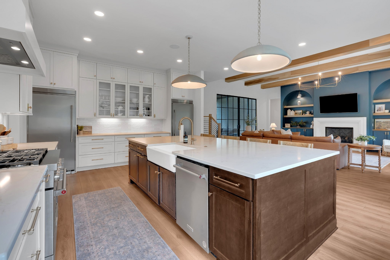







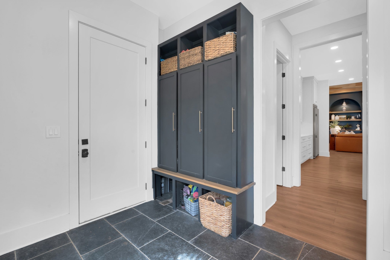




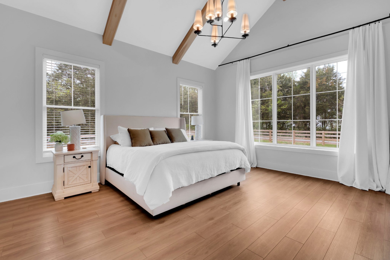


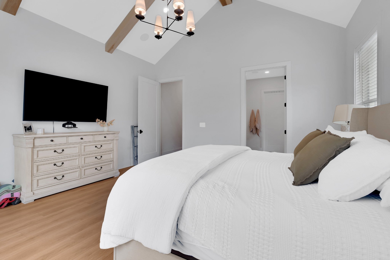
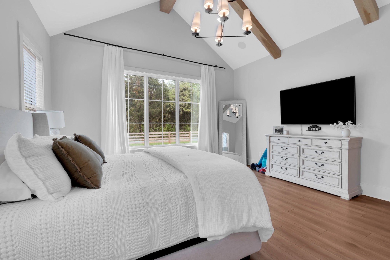



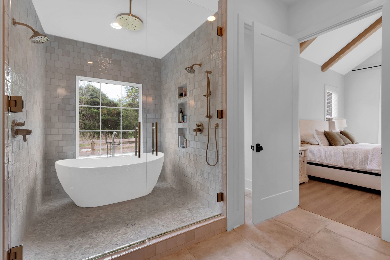
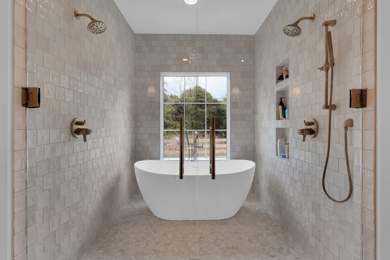

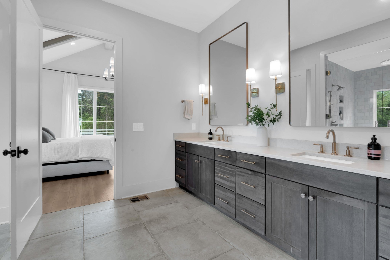

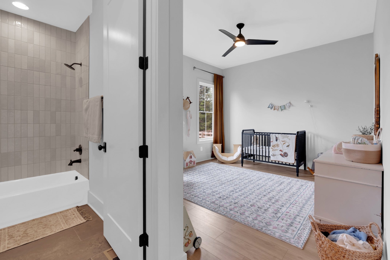









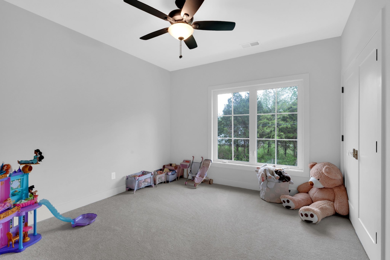

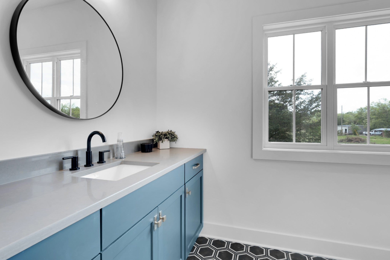
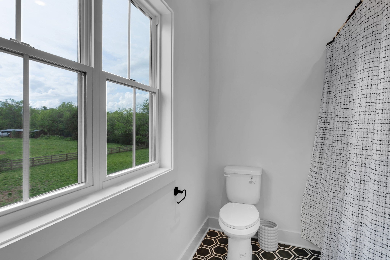
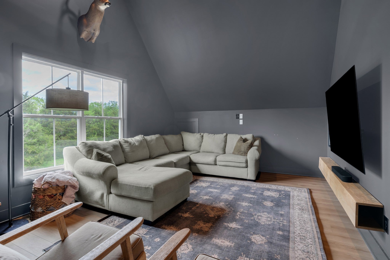


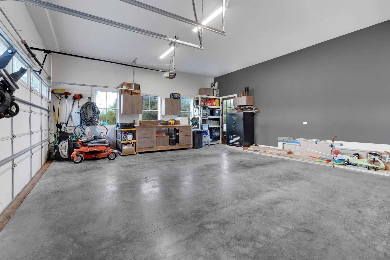

 Copyright 2025 RealTracs Solutions.
Copyright 2025 RealTracs Solutions.