$3,350,000 - 111 Keyway Dr, Nashville
- 5
- Bedrooms
- 5½
- Baths
- 5,993
- SQ. Feet
- 0.5
- Acres
Modern Elegance Meets Timeless Comfort in West Meade. Nestled on a half acre lot in the coveted West Meade area, this stunning custom home offers refined luxury and effortless livability with 5 spacious bedrooms, 5 full baths, and a stylish powder room. At the heart of the home, a showstopping chef’s kitchen features sleek Thermador appliances, custom cabinetry, and double islands—perfect for entertaining or gathering with family. Warm up beside one of two elegant interior fireplaces, or take the evening outdoors to the covered patio with its own stone fireplace, creating a seamless flow of indoor-outdoor living. The home is flooded with natural light, while thoughtful finishes elevate every space. Each bedroom includes its own en suite bath, with the primary suite offering a spa-like retreat and closets like no other! This home is a masterclass in modern luxury—just minutes from all Nashville has to offer! Selling furnished or unfurnished. Contact listing agent for more details.
Essential Information
-
- MLS® #:
- 2825159
-
- Price:
- $3,350,000
-
- Bedrooms:
- 5
-
- Bathrooms:
- 5.50
-
- Full Baths:
- 5
-
- Half Baths:
- 1
-
- Square Footage:
- 5,993
-
- Acres:
- 0.50
-
- Year Built:
- 2025
-
- Type:
- Residential
-
- Sub-Type:
- Single Family Residence
-
- Style:
- Traditional
-
- Status:
- Active
Community Information
-
- Address:
- 111 Keyway Dr
-
- Subdivision:
- West Meade Farms
-
- City:
- Nashville
-
- County:
- Davidson County, TN
-
- State:
- TN
-
- Zip Code:
- 37205
Amenities
-
- Utilities:
- Water Available, Cable Connected
-
- Parking Spaces:
- 3
-
- # of Garages:
- 3
-
- Garages:
- Garage Door Opener, Garage Faces Side, Concrete, Driveway, On Street
Interior
-
- Interior Features:
- Entrance Foyer, Extra Closets, Pantry, Walk-In Closet(s), Primary Bedroom Main Floor, High Speed Internet, Kitchen Island
-
- Appliances:
- Built-In Gas Range, Dishwasher, Disposal, Freezer, Ice Maker, Microwave, Refrigerator
-
- Heating:
- Central
-
- Cooling:
- Central Air
-
- Fireplace:
- Yes
-
- # of Fireplaces:
- 3
-
- # of Stories:
- 2
Exterior
-
- Lot Description:
- Level
-
- Roof:
- Shingle
-
- Construction:
- Masonite, Brick, Stone
School Information
-
- Elementary:
- Gower Elementary
-
- Middle:
- H. G. Hill Middle
-
- High:
- James Lawson High School
Additional Information
-
- Date Listed:
- May 10th, 2025
-
- Days on Market:
- 7
Listing Details
- Listing Office:
- The Luxe Collective
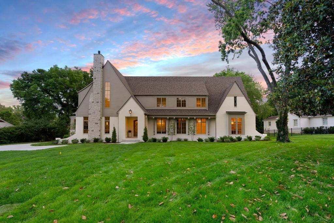
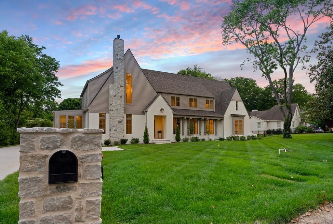
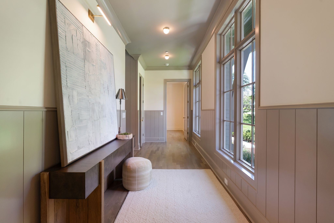
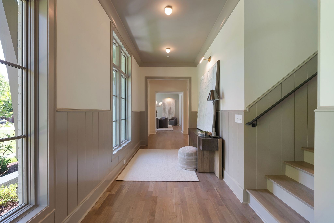
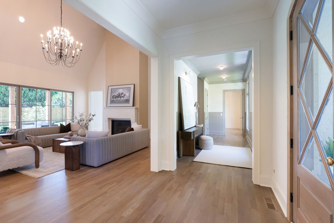
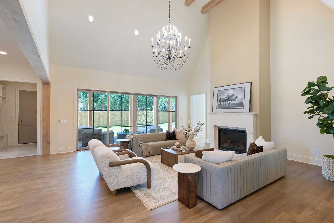
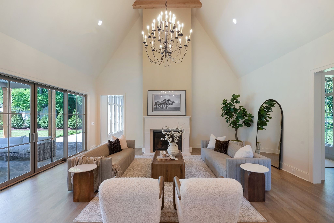
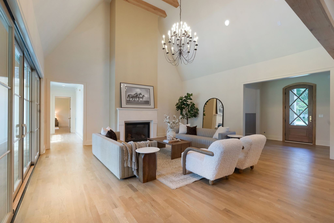
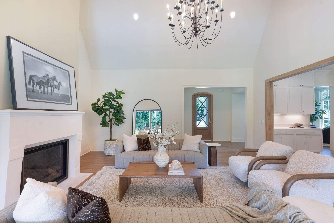
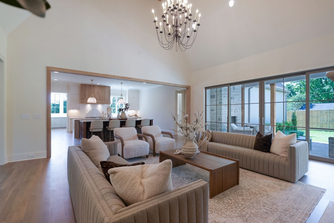
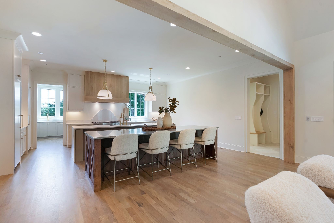
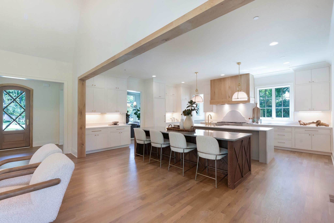
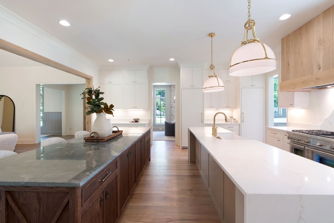
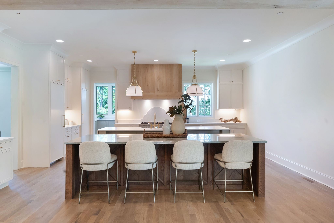
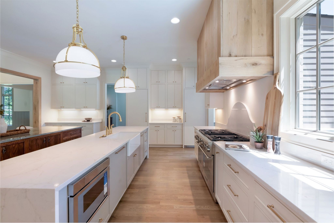
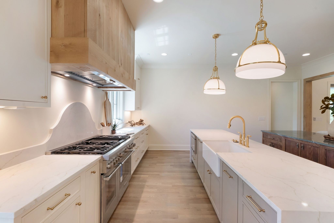
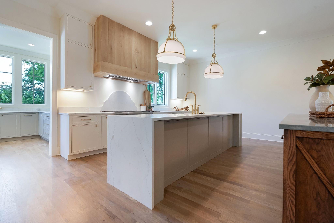
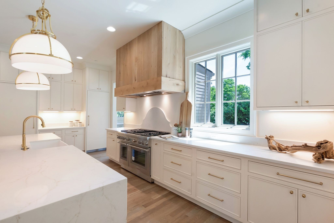
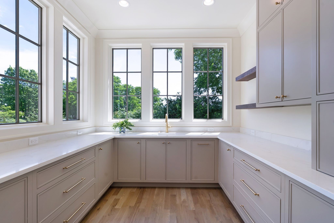
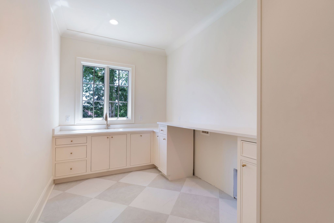
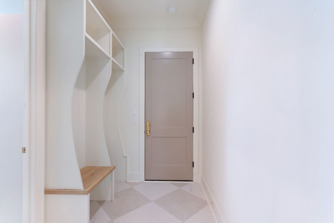
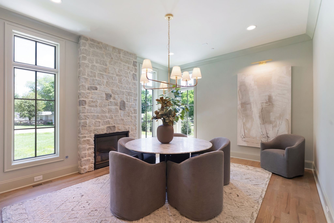
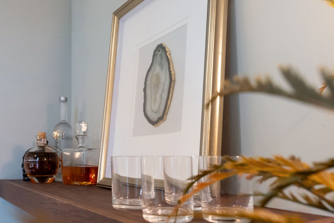
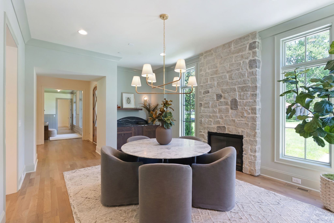
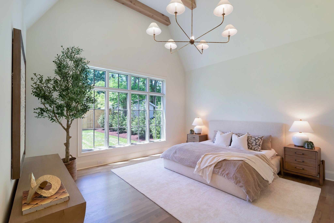
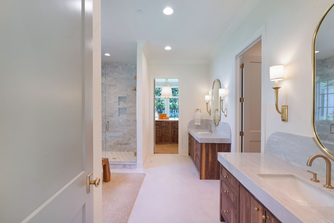
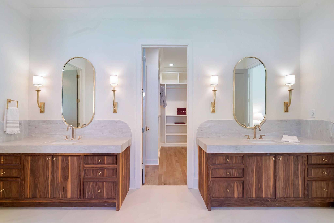
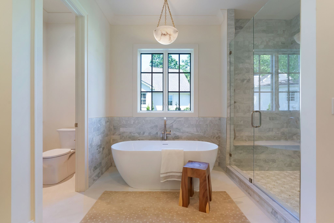
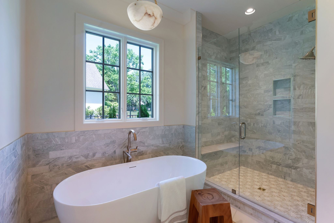
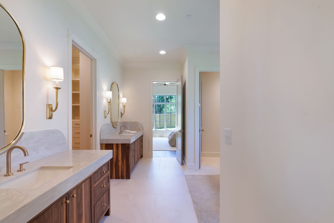
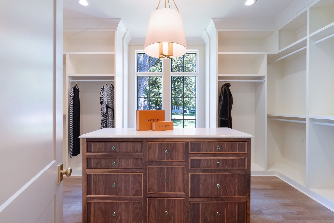
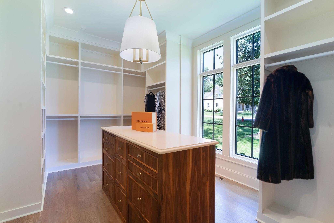
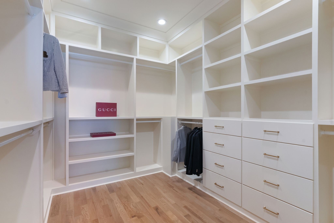
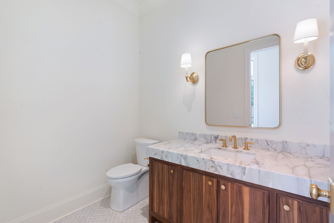
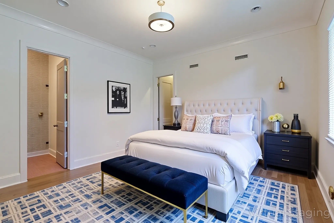
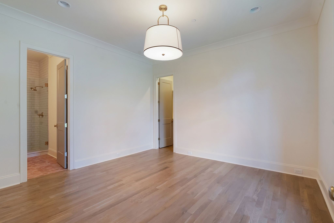
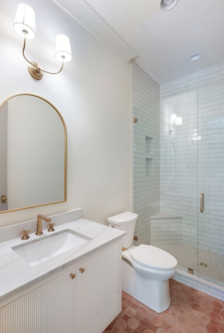
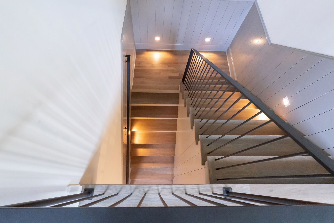
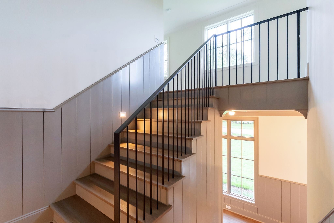
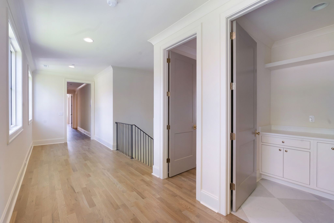
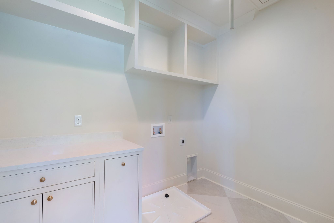
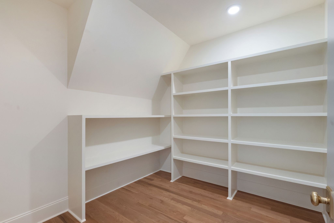
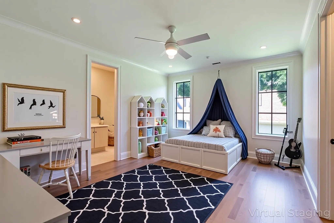
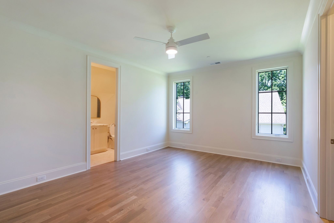
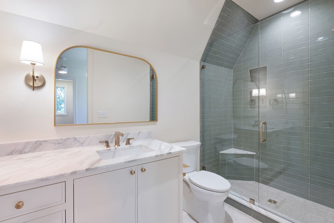
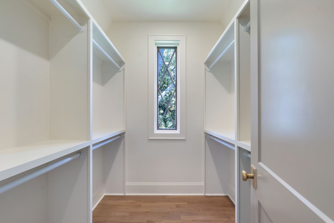
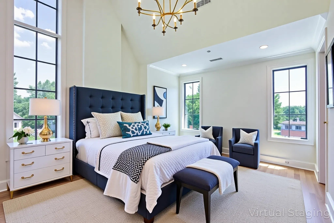
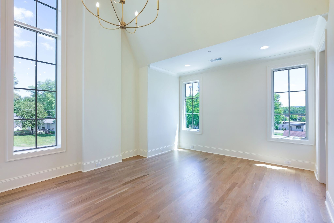
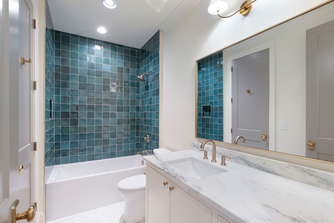
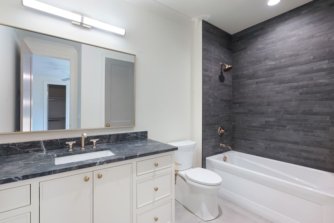
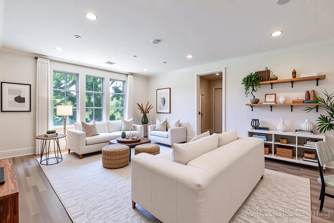
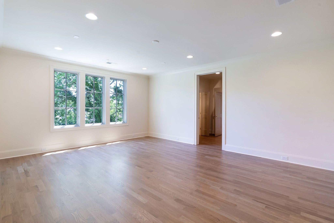
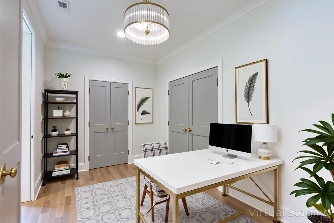
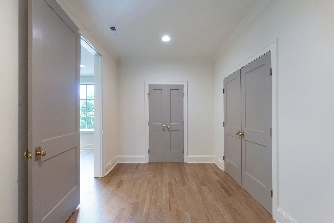
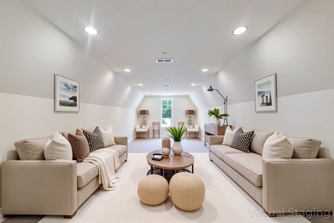
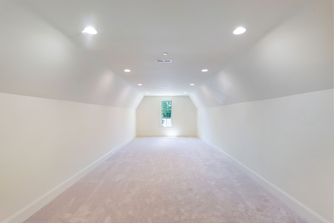
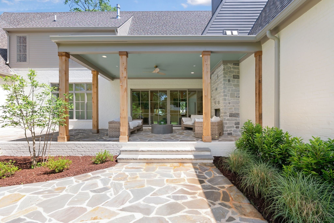
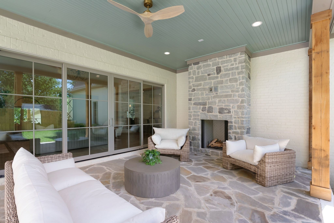
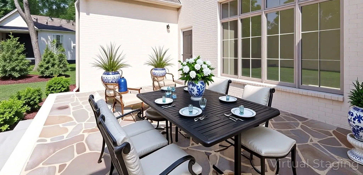
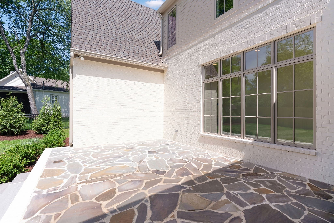
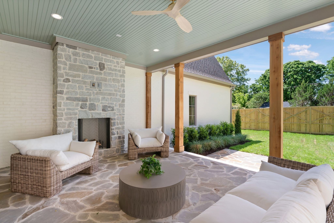
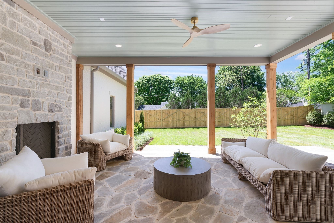
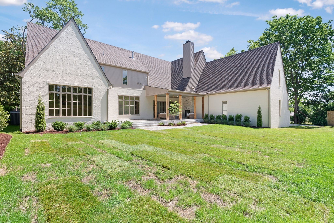

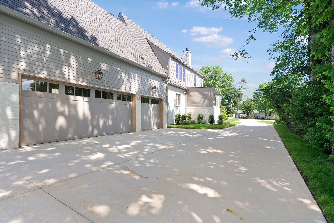
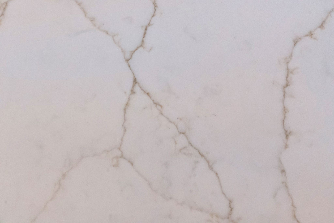
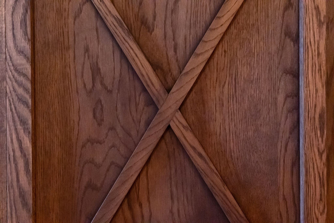
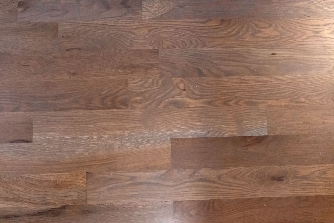
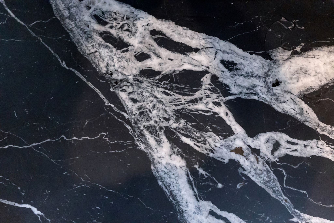
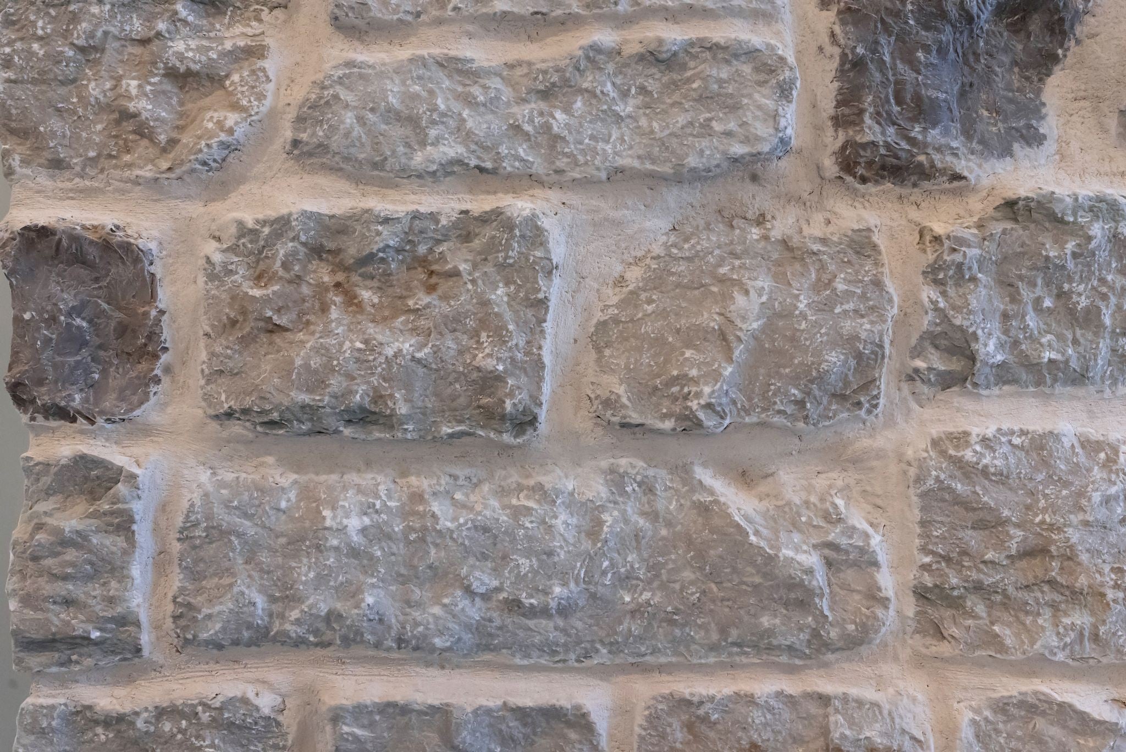
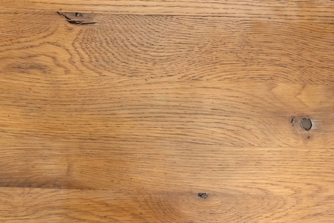
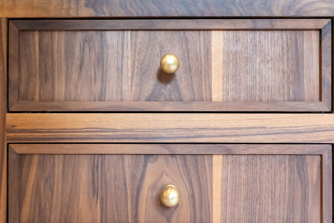
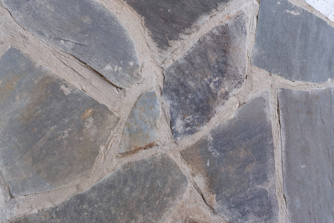
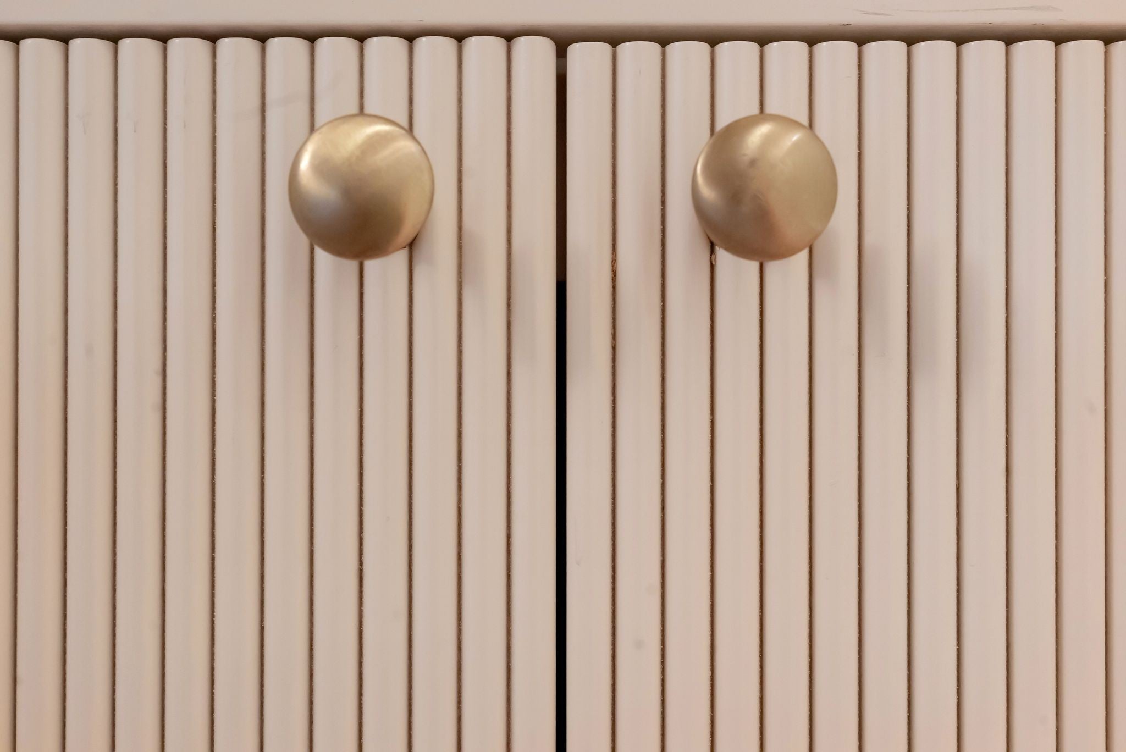
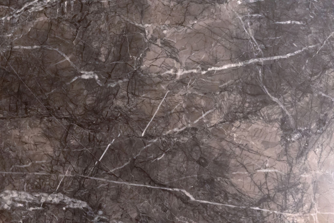
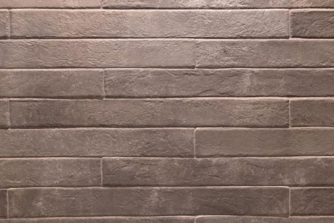
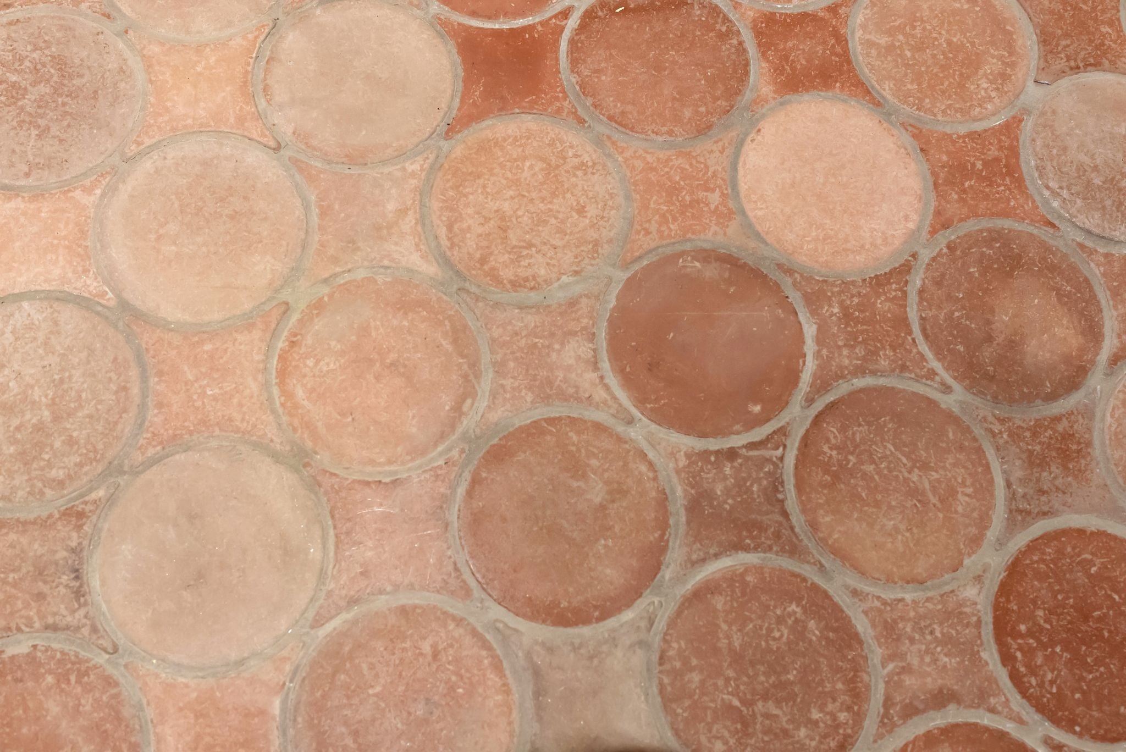
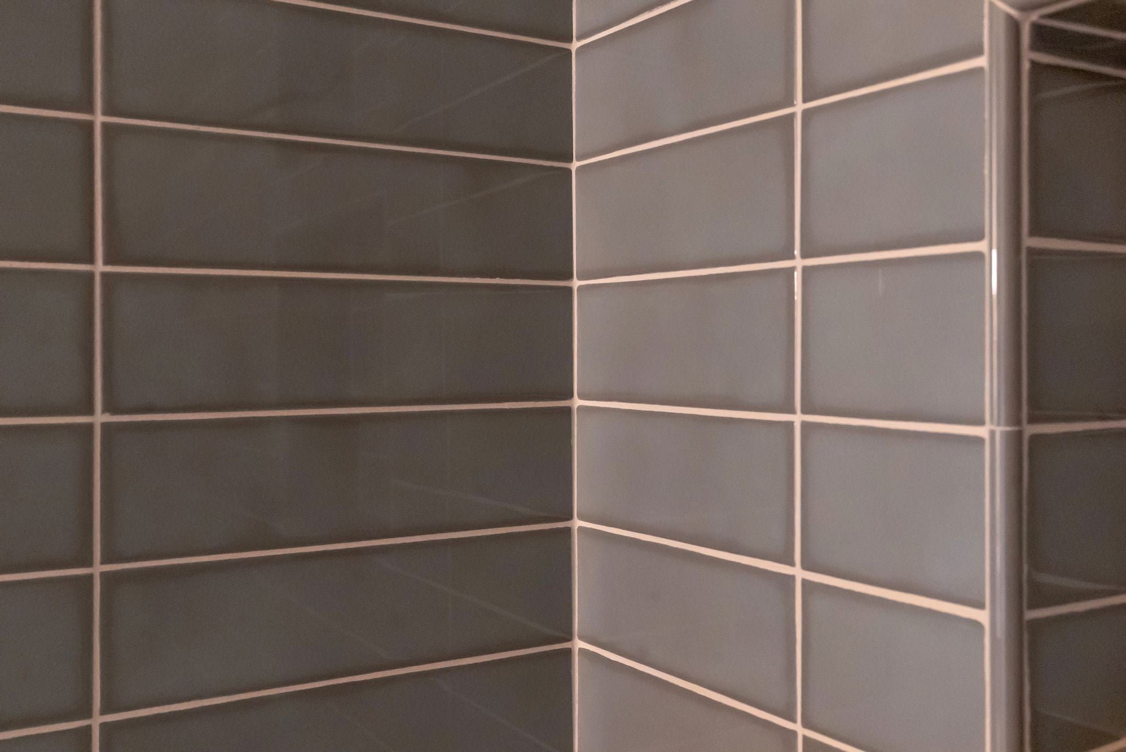
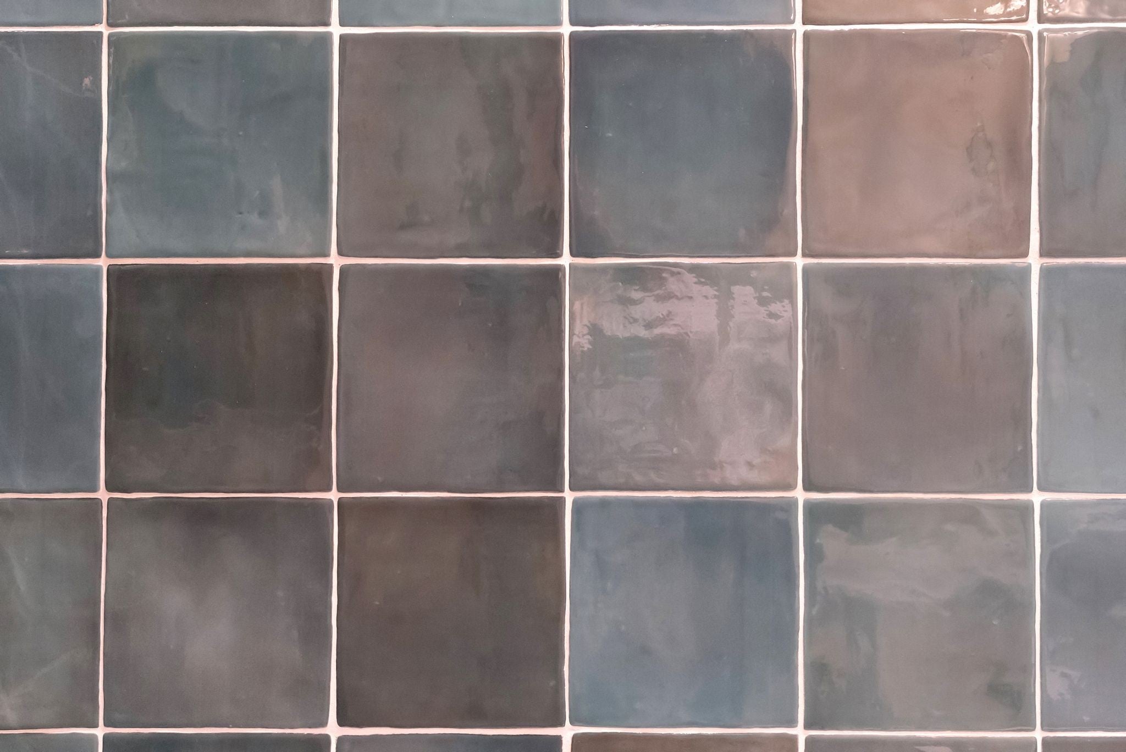

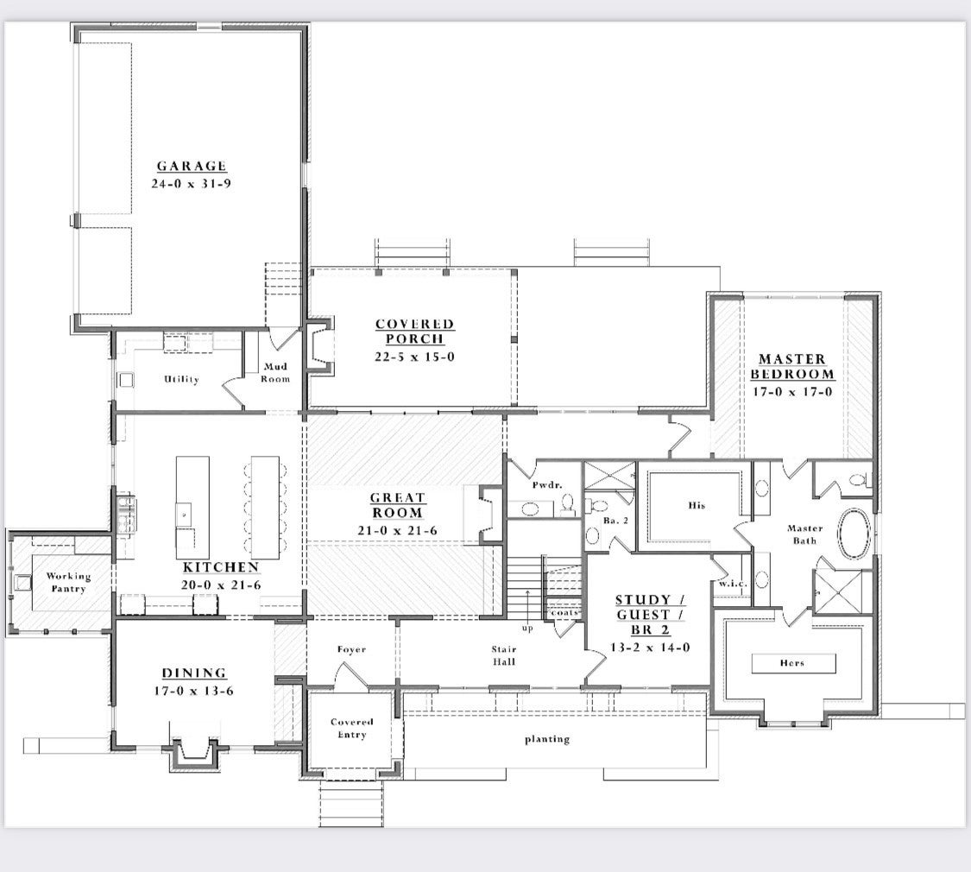
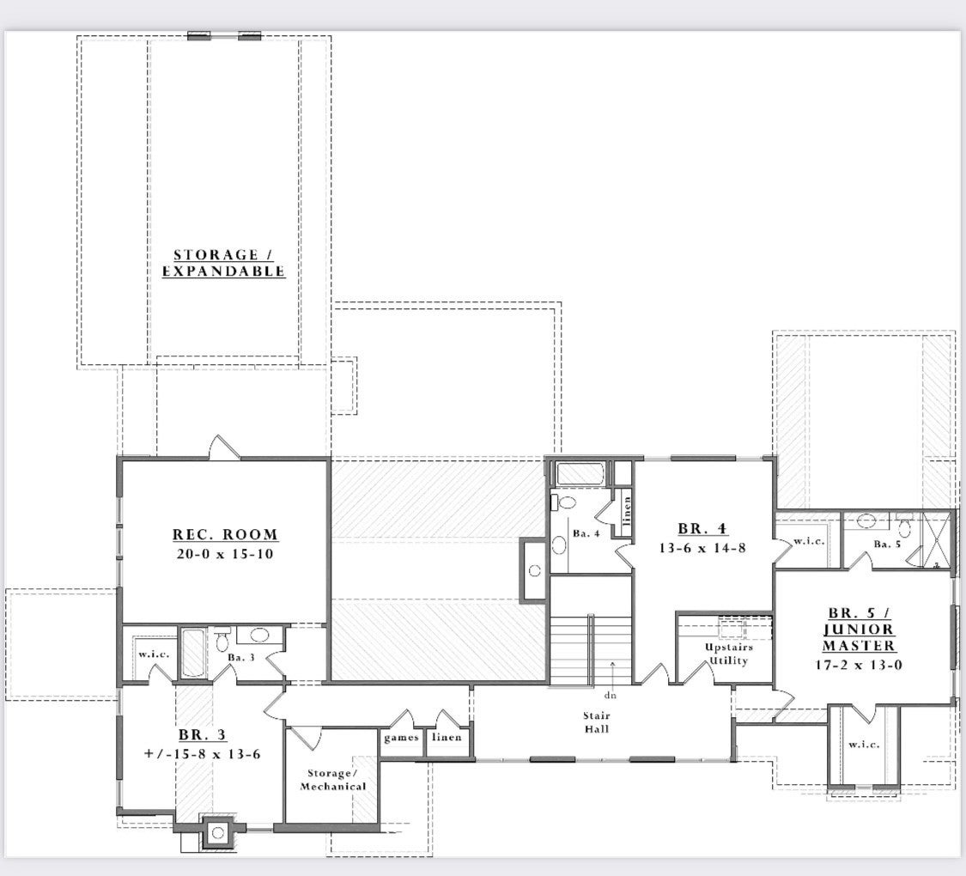
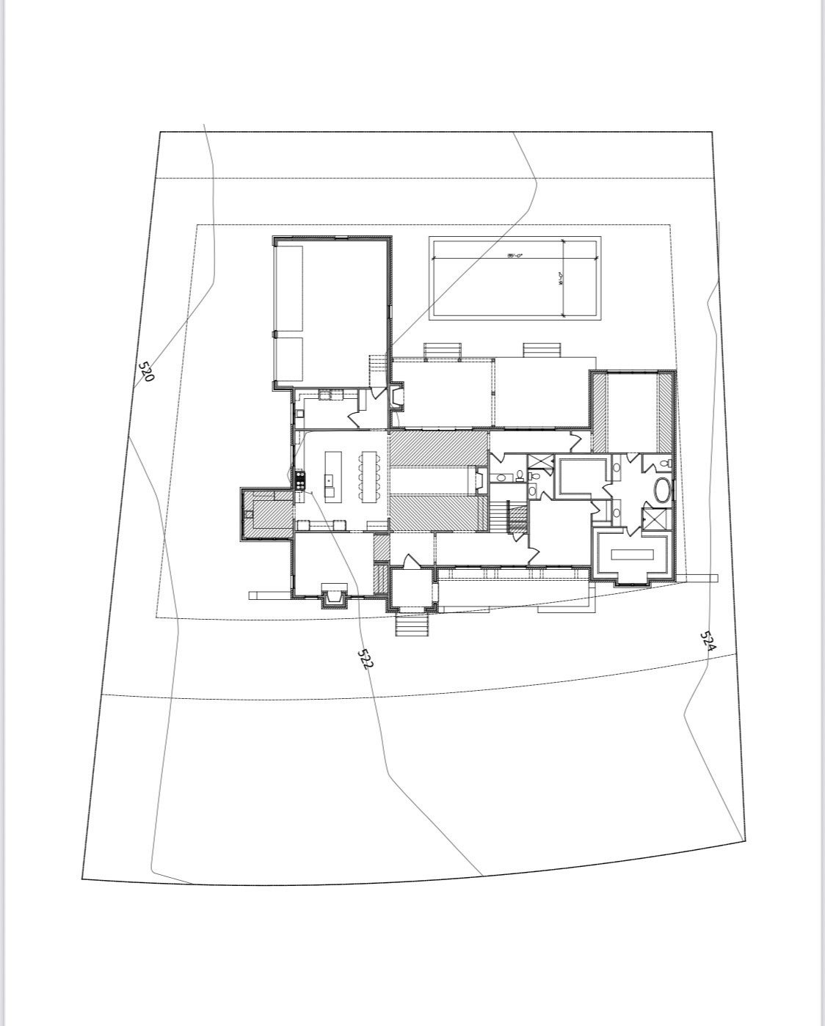
 Copyright 2025 RealTracs Solutions.
Copyright 2025 RealTracs Solutions.