$4,350,000 - 712 Sills Ct, Nashville
- 5
- Bedrooms
- 5
- Baths
- 5,900
- SQ. Feet
- 1.04
- Acres
Welcome to a masterpiece of modern elegance by renowned builder White Pines. This newly built, nearly 6,000-square-foot home is perfectly situated on a sprawling lot, with mature landscaping, in the prestigious Oak Hill community. Thoughtfully designed, this residence features 5 spacious bedrooms, including a luxurious primary suite with a spa-like bathroom. The home’s expansive layout includes a versatile bonus room and a state-of-the-art theater room, providing endless options for relaxation and entertainment. The heart of this home is an oversized kitchen complete with a scullery, perfect for culinary enthusiasts and hosting in style. Soaring ceilings and sophisticated custom features add elegance throughout, seamlessly blending indoor and outdoor living with a stunning outdoor kitchen ideal for gatherings. Located just minutes from Green Hills, Brentwood, and the vibrant 12 South area, this home combines luxury and convenience in one of the most coveted addresses in the area. Experience the ultimate blend of design, comfort, and prime location in this extraordinary Oak Hill residence.
Essential Information
-
- MLS® #:
- 2825074
-
- Price:
- $4,350,000
-
- Bedrooms:
- 5
-
- Bathrooms:
- 5.00
-
- Full Baths:
- 4
-
- Half Baths:
- 2
-
- Square Footage:
- 5,900
-
- Acres:
- 1.04
-
- Year Built:
- 2023
-
- Type:
- Residential
-
- Sub-Type:
- Single Family Residence
-
- Status:
- Active
Community Information
-
- Address:
- 712 Sills Ct
-
- Subdivision:
- Creighton Meadows
-
- City:
- Nashville
-
- County:
- Davidson County, TN
-
- State:
- TN
-
- Zip Code:
- 37220
Amenities
-
- Utilities:
- Water Available, Cable Connected
-
- Parking Spaces:
- 3
-
- # of Garages:
- 3
-
- Garages:
- Garage Door Opener, Garage Faces Side
-
- Has Pool:
- Yes
-
- Pool:
- In Ground
Interior
-
- Interior Features:
- Entrance Foyer, In-Law Floorplan, Open Floorplan, Pantry, Smart Camera(s)/Recording, Smart Light(s), Walk-In Closet(s), Wet Bar, Primary Bedroom Main Floor, High Speed Internet, Kitchen Island
-
- Appliances:
- Double Oven, Built-In Gas Range, Dishwasher, Disposal, Freezer, Ice Maker, Microwave, Refrigerator, Smart Appliance(s), Water Purifier
-
- Heating:
- Central
-
- Cooling:
- Central Air, Electric
-
- Fireplace:
- Yes
-
- # of Fireplaces:
- 2
-
- # of Stories:
- 2
Exterior
-
- Exterior Features:
- Gas Grill, Smart Camera(s)/Recording, Smart Irrigation
-
- Lot Description:
- Cul-De-Sac, Level, Private
-
- Construction:
- Brick, Masonite
School Information
-
- Elementary:
- Crieve Hall Elementary
-
- Middle:
- Croft Design Center
-
- High:
- John Overton Comp High School
Additional Information
-
- Date Listed:
- May 3rd, 2025
-
- Days on Market:
- 11
Listing Details
- Listing Office:
- Benchmark Realty, Llc
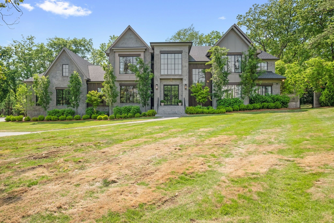
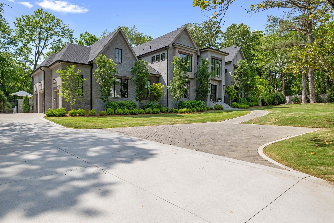
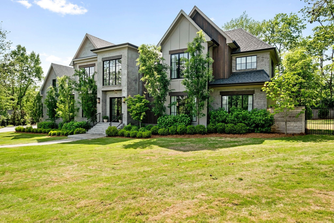
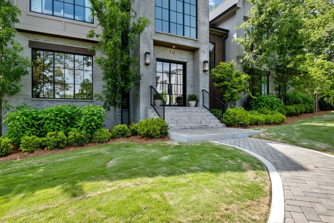
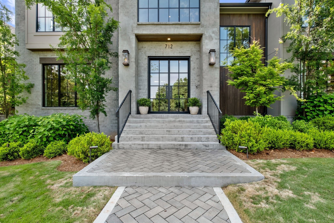
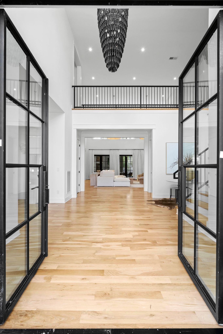
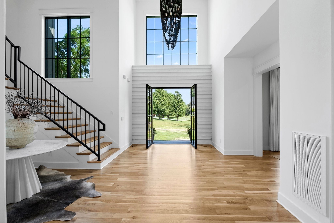
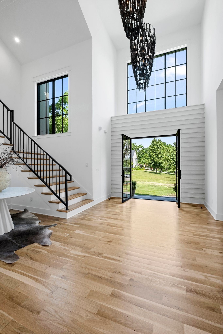
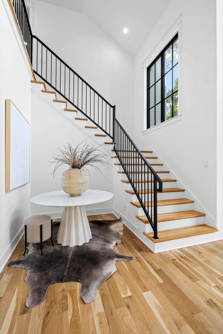
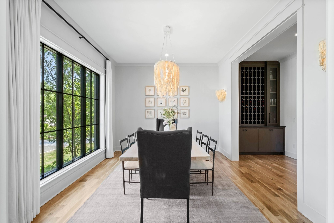
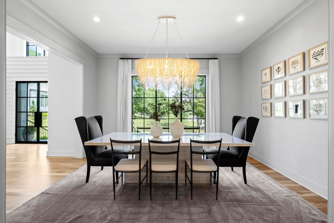

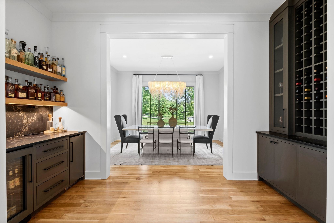
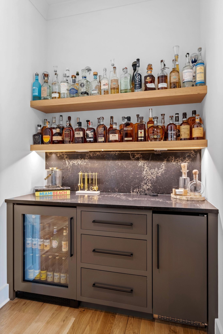
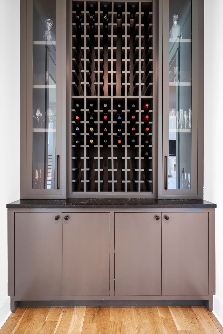
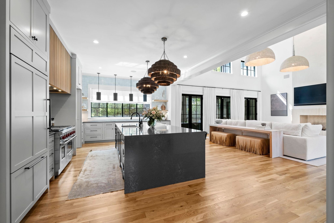
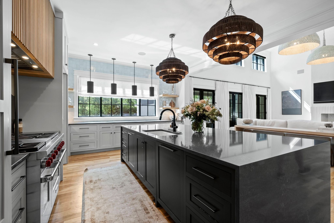
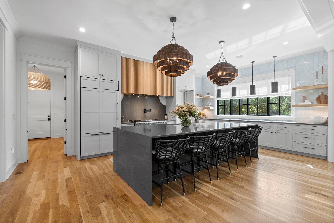
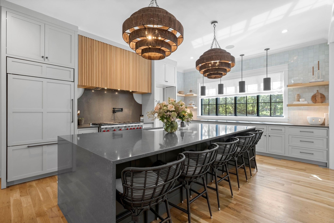

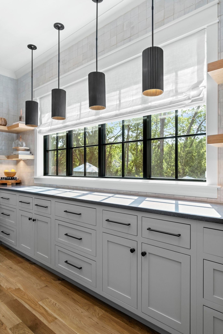
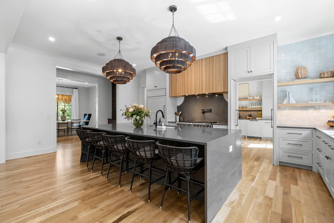
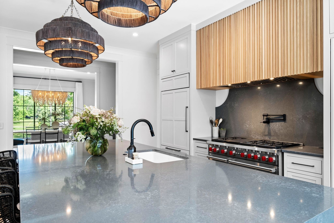
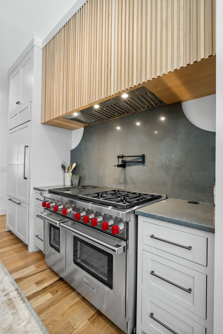
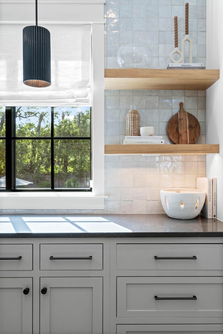
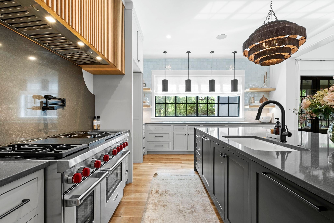
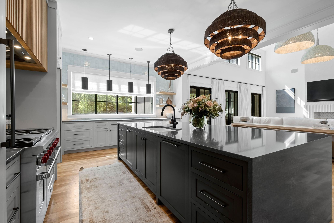
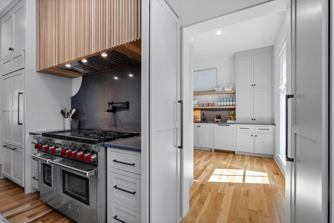
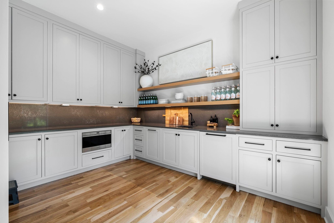
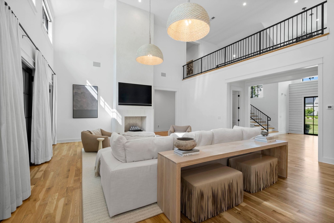
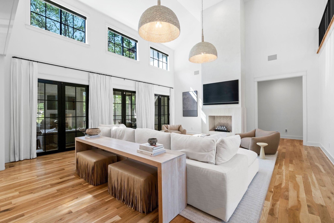
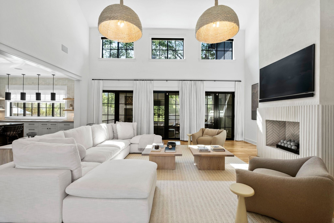
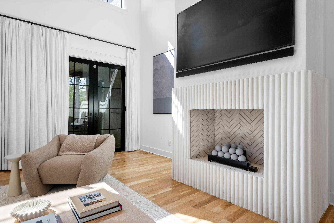
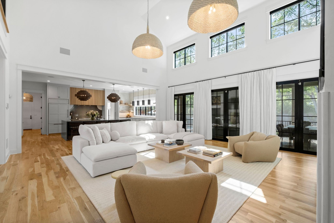
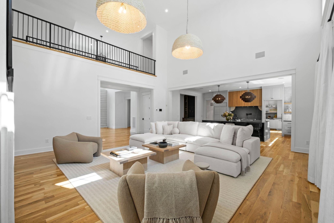
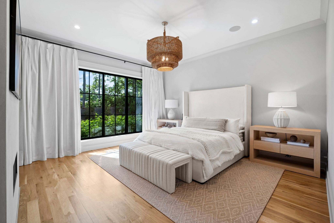
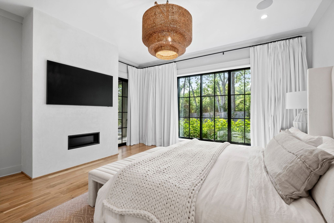
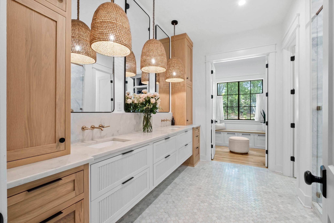
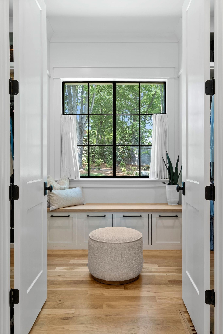
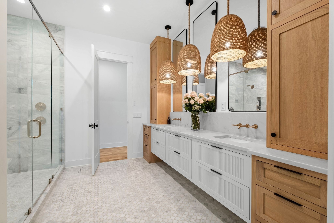
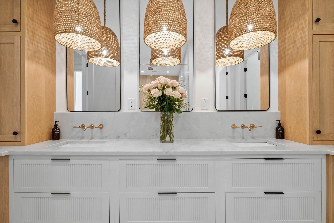
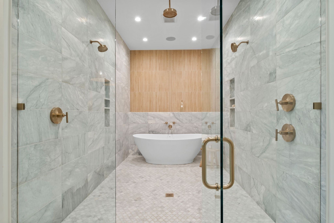
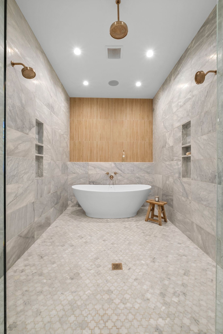
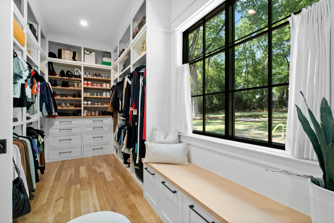
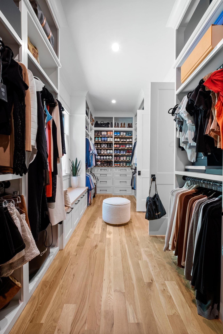
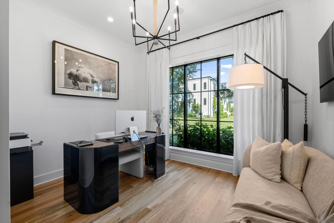
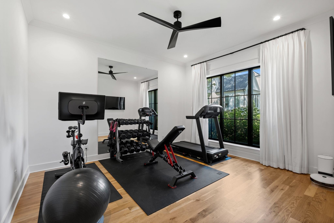
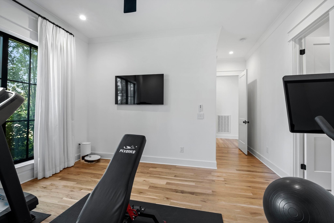
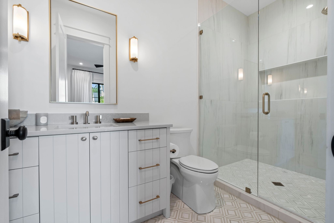
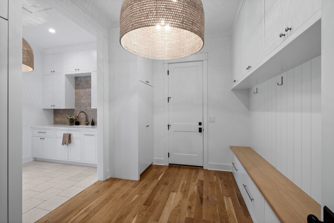
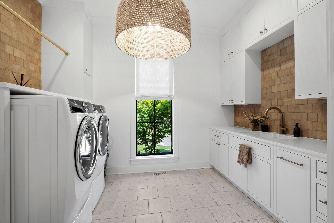
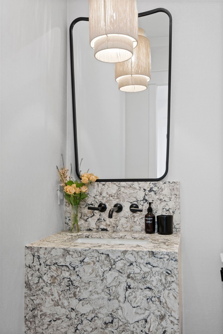
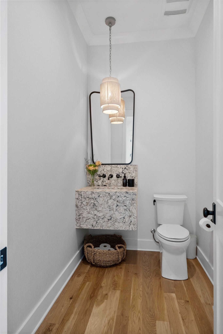
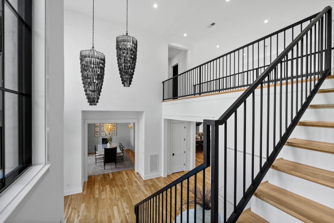

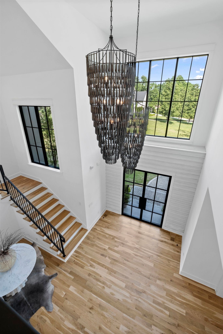
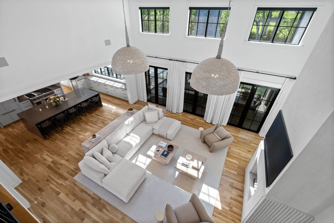
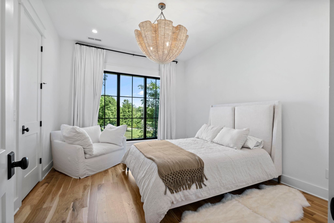
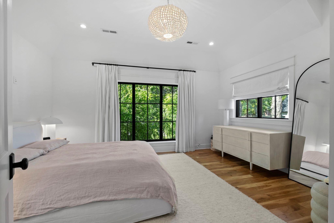
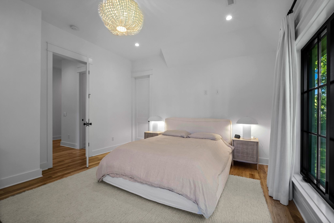

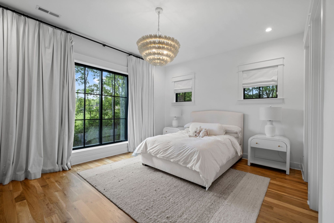
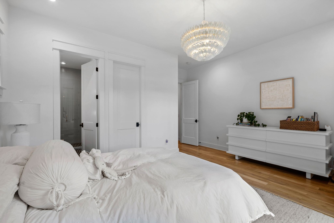

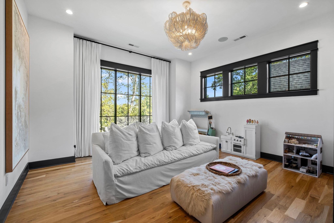
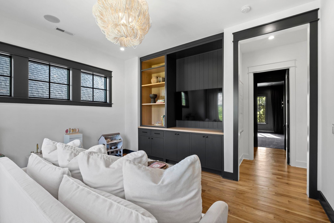
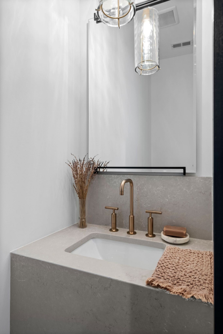
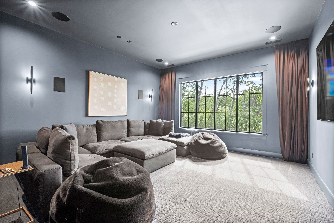
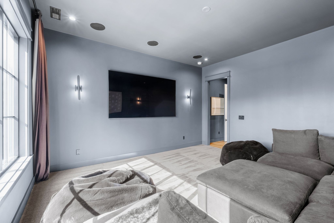
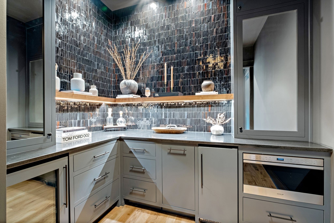
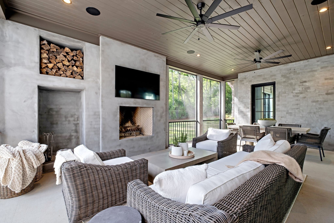
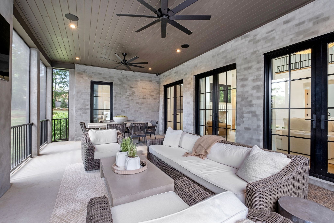
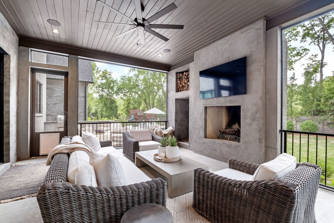
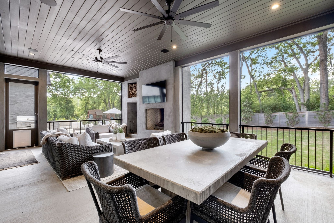


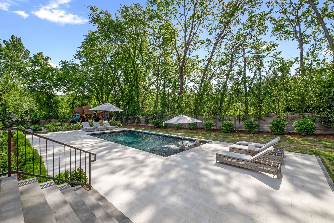
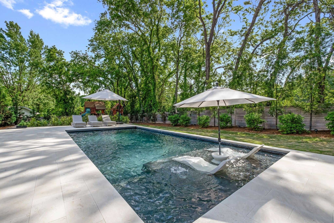
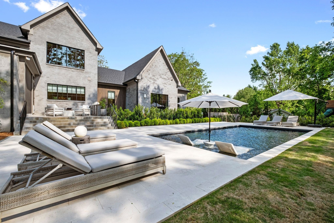
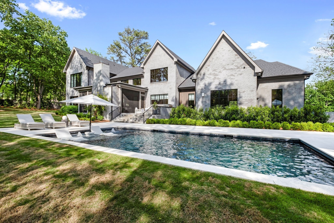
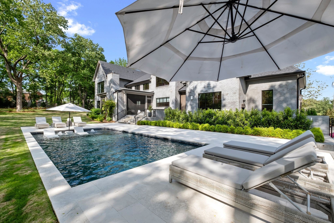
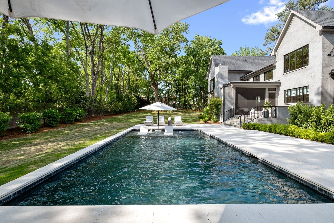
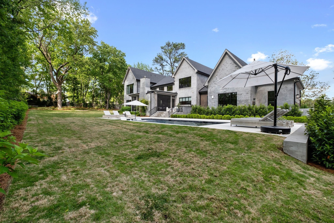
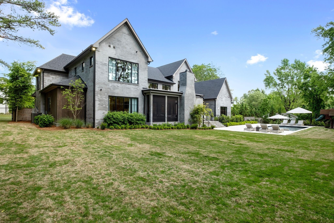
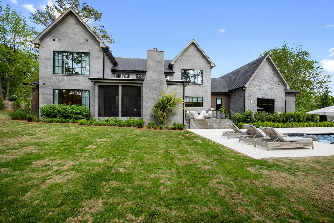
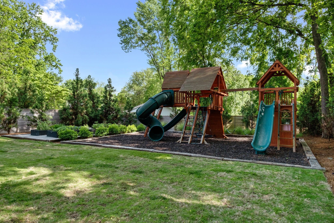
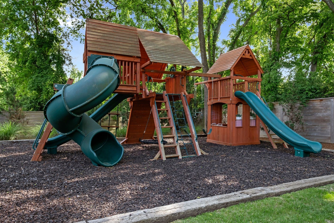
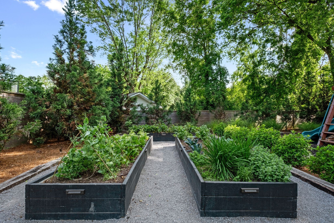
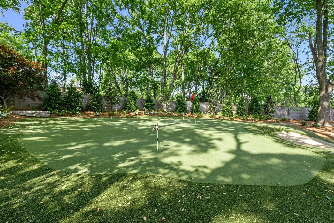
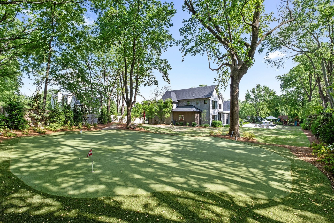
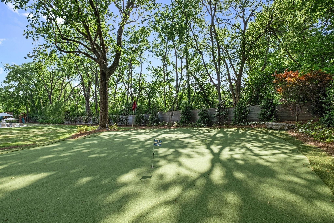
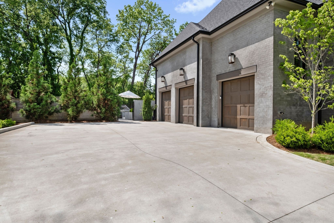
 Copyright 2025 RealTracs Solutions.
Copyright 2025 RealTracs Solutions.