$358,000 - 823 Crestone Ln, Clarksville
- 4
- Bedrooms
- 2½
- Baths
- 2,134
- SQ. Feet
- 0.18
- Acres
Welcome to this beautifully maintained 4-bedroom, 2.5-bath home in the desirable Ringgold Estates community - where comfort meets convenience, and best of all, no HOA! Step into an open floor plan featuring a bright and airy main level that seamlessly connects living, dining, and kitchen spaces. Gorgeous island kitchen that checks every box! Granite countertops, tiled backsplash, stainless steel appliances, an oversized pantry, and beautiful upgraded faucet. The dining area is enhanced by a new light fixture, adding a contemporary touch. Upstairs, you'll find four generously sized bedrooms. The primary suite features a tray ceiling, walk-in closet, double vanities, a soaking tub, and separate shower. Fresh paint in the stairwell, hallway, and guest bedrooms gives the home a clean, updated feel. Outside, enjoy the comfort and privacy of a covered porch, a covered patio, and a fully fenced backyard! Additional features include a 2-car garage, and a prime location just minutes from post and shopping, making daily life easy and efficient. Don’t miss your chance to own this home, schedule your showing today!
Essential Information
-
- MLS® #:
- 2825049
-
- Price:
- $358,000
-
- Bedrooms:
- 4
-
- Bathrooms:
- 2.50
-
- Full Baths:
- 2
-
- Half Baths:
- 1
-
- Square Footage:
- 2,134
-
- Acres:
- 0.18
-
- Year Built:
- 2020
-
- Type:
- Residential
-
- Sub-Type:
- Single Family Residence
-
- Style:
- Contemporary
-
- Status:
- Under Contract - Not Showing
Community Information
-
- Address:
- 823 Crestone Ln
-
- Subdivision:
- Ringgold Estates
-
- City:
- Clarksville
-
- County:
- Montgomery County, TN
-
- State:
- TN
-
- Zip Code:
- 37042
Amenities
-
- Utilities:
- Water Available, Cable Connected
-
- Parking Spaces:
- 4
-
- # of Garages:
- 2
-
- Garages:
- Garage Door Opener, Garage Faces Front, Driveway
Interior
-
- Interior Features:
- Built-in Features, Ceiling Fan(s), Entrance Foyer, Extra Closets, Open Floorplan, Pantry, Walk-In Closet(s), High Speed Internet
-
- Appliances:
- Electric Oven, Dishwasher, Disposal, Microwave, Stainless Steel Appliance(s)
-
- Heating:
- Central
-
- Cooling:
- Central Air
-
- Fireplace:
- Yes
-
- # of Fireplaces:
- 1
-
- # of Stories:
- 2
Exterior
-
- Roof:
- Shingle
-
- Construction:
- Brick, Stone, Vinyl Siding
School Information
-
- Elementary:
- Ringgold Elementary
-
- Middle:
- Kenwood Middle School
-
- High:
- Kenwood High School
Additional Information
-
- Date Listed:
- May 1st, 2025
-
- Days on Market:
- 50
Listing Details
- Listing Office:
- Benchmark Realty, Llc
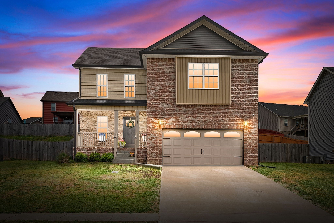
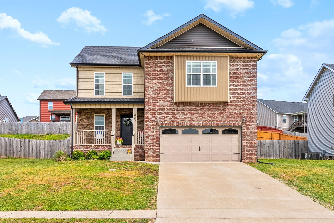
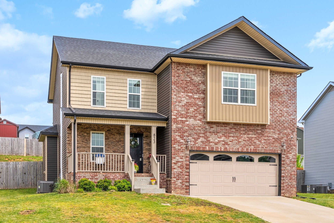
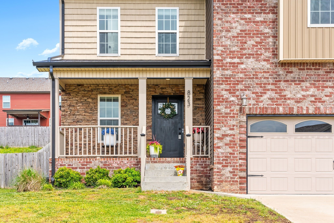
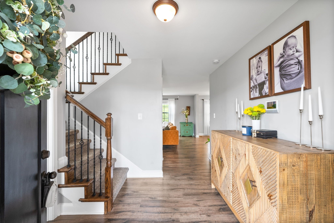
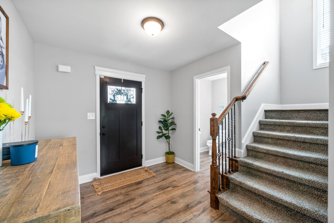
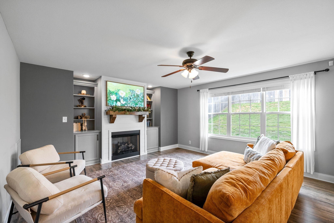
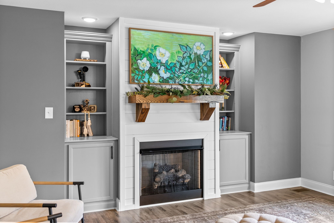
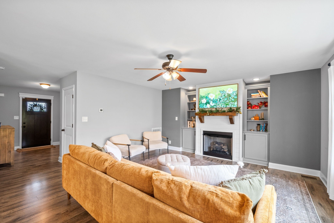
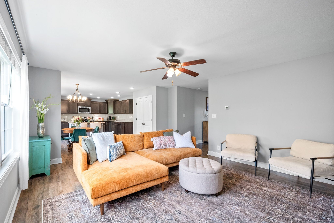
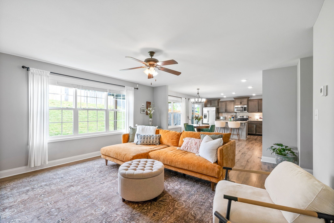
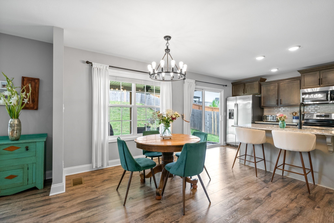
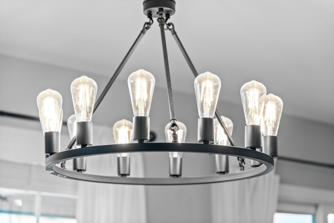
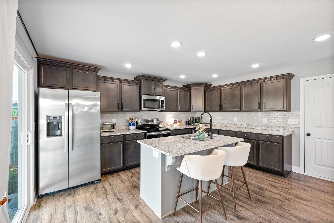
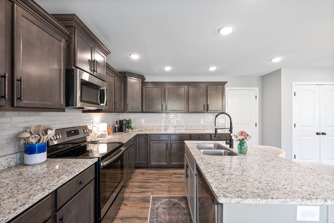
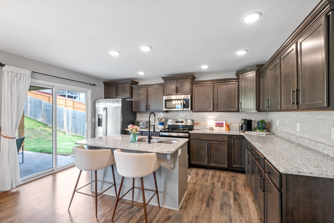
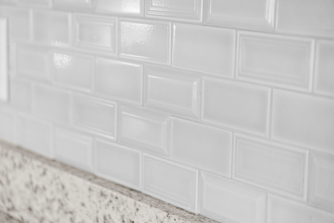
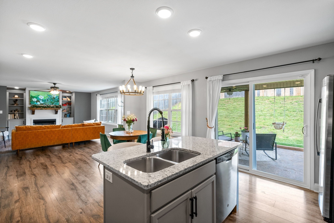
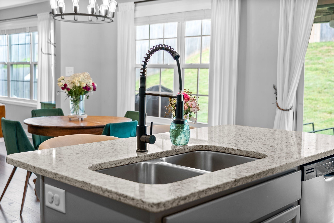
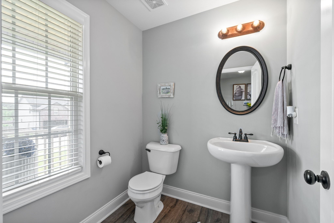
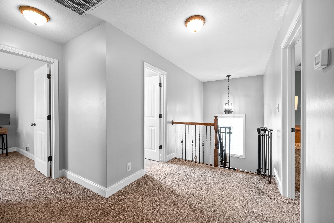
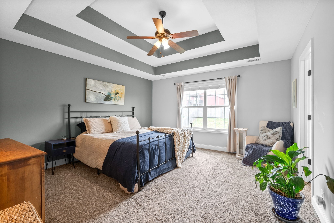
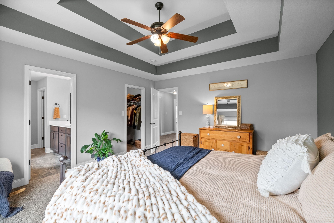
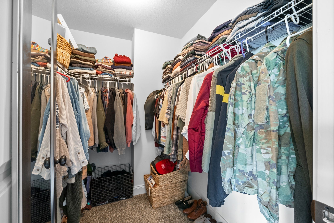
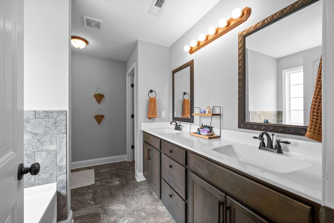
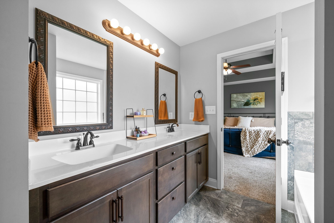
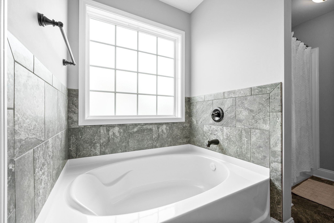
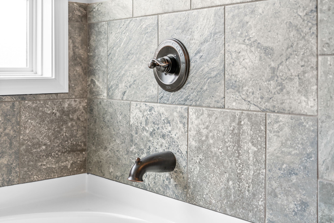
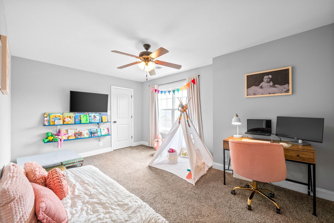
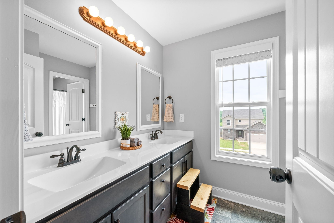
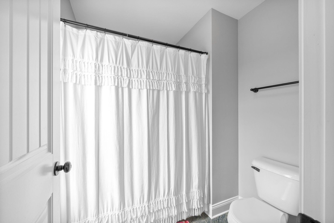
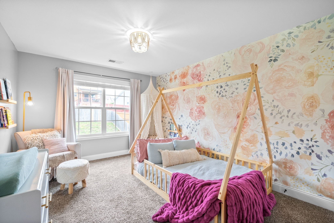
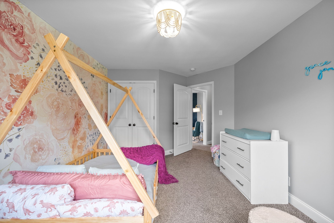
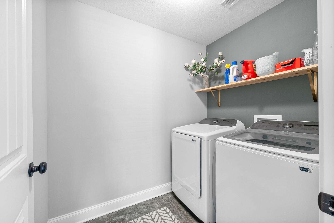
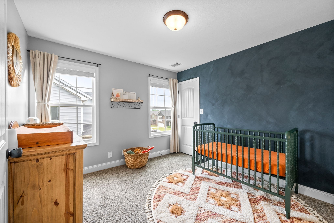
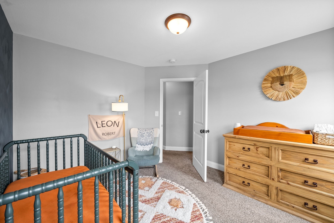
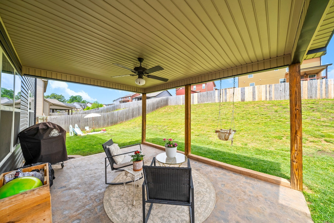
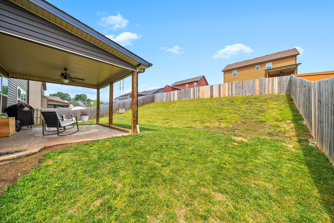
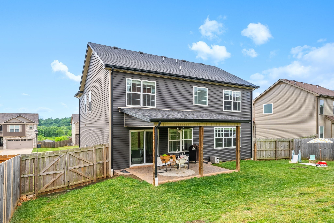
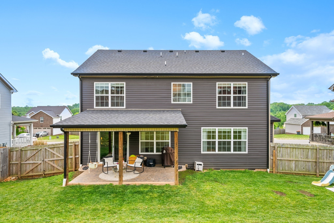
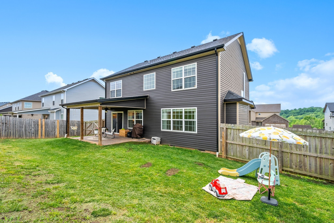
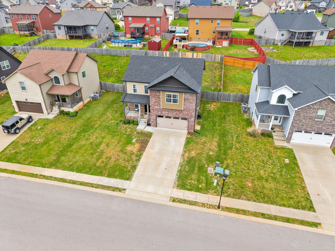
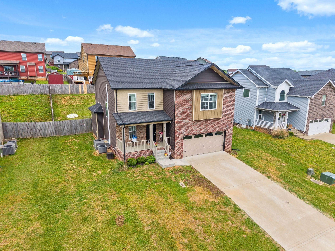
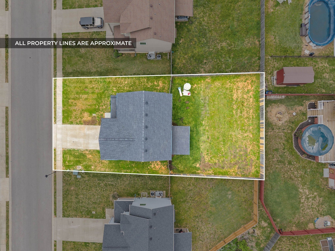
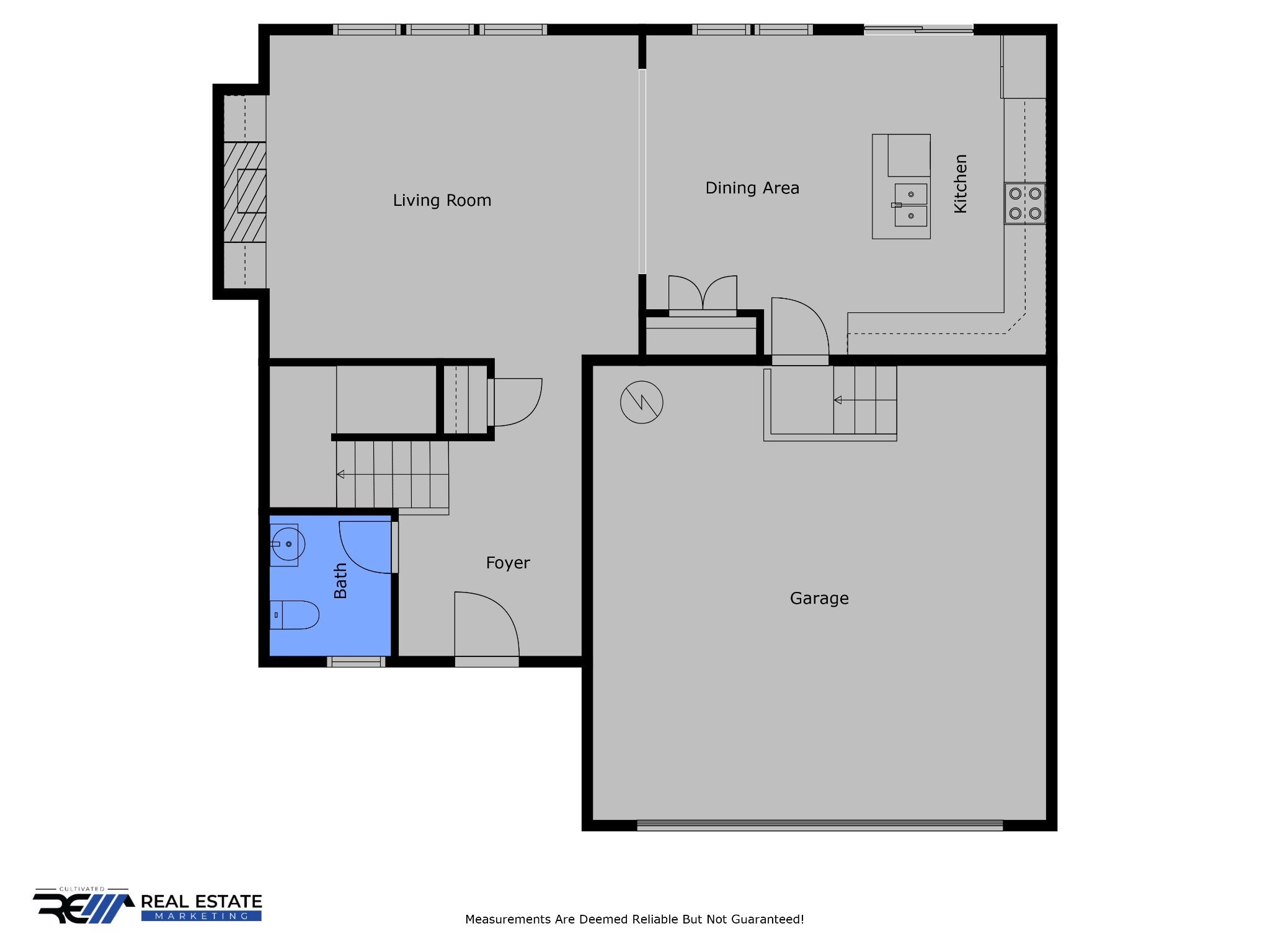
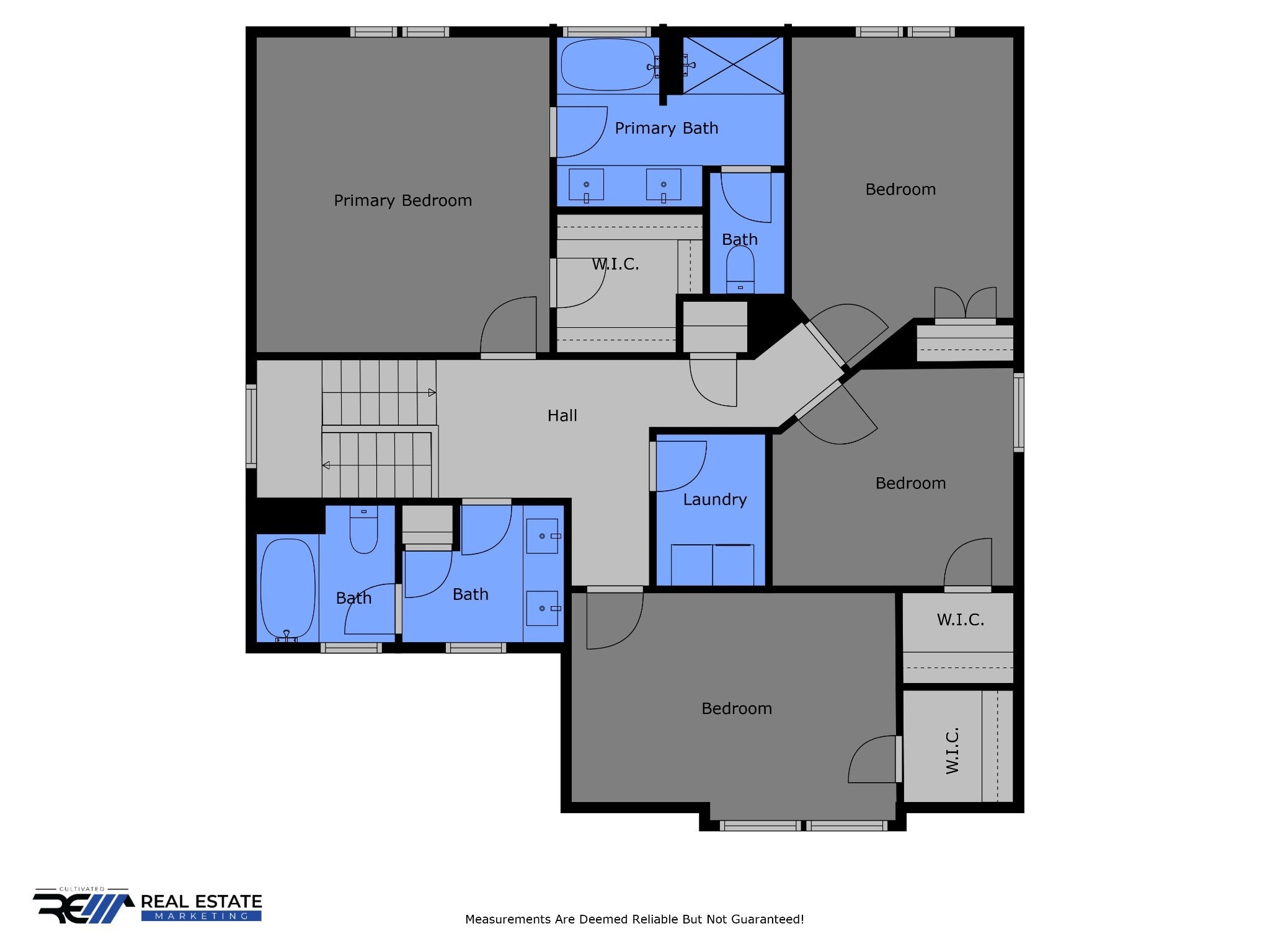
 Copyright 2025 RealTracs Solutions.
Copyright 2025 RealTracs Solutions.