$1,075,000 - 305 Keswick Grove Ln, Franklin
- 3
- Bedrooms
- 3
- Baths
- 3,208
- SQ. Feet
- 0.17
- Acres
**PRICE REDUCED** This stunningly classic home has a full covered front porch overlooking one of the park-like community green spaces - a rare find in gated Ashton Park! Mostly one level living with 2bed/2bath + office & 3 car garage ALL on the main! Additional bed/bonus and full bath upstairs. Incredible storage spaces placed throughout the property including 3 walkable attics, massive finished flex space, climate controlled storage room in garage and pulldown with even more space or possible expansion potential! Meticulously manicured gardens and courtyard! You are 5 mins from EVERYTHING Cool Springs has to offer and <20miles to Downtown Nashville... You have to see it for yourself!!
Essential Information
-
- MLS® #:
- 2825045
-
- Price:
- $1,075,000
-
- Bedrooms:
- 3
-
- Bathrooms:
- 3.00
-
- Full Baths:
- 3
-
- Square Footage:
- 3,208
-
- Acres:
- 0.17
-
- Year Built:
- 2002
-
- Type:
- Residential
-
- Sub-Type:
- Single Family Residence
-
- Style:
- Cape Cod
-
- Status:
- Active
Community Information
-
- Address:
- 305 Keswick Grove Ln
-
- Subdivision:
- Ashton Park Sec 1
-
- City:
- Franklin
-
- County:
- Williamson County, TN
-
- State:
- TN
-
- Zip Code:
- 37067
Amenities
-
- Amenities:
- Gated, Park, Sidewalks, Underground Utilities
-
- Utilities:
- Electricity Available, Water Available
-
- Parking Spaces:
- 6
-
- # of Garages:
- 3
-
- Garages:
- Garage Door Opener, Alley Access, Driveway
Interior
-
- Interior Features:
- Bookcases, Built-in Features, Ceiling Fan(s), Entrance Foyer, Extra Closets, Pantry, Smart Thermostat, Storage, Walk-In Closet(s), Primary Bedroom Main Floor
-
- Appliances:
- Oven, Electric Range, Dishwasher, Disposal, Microwave, Stainless Steel Appliance(s)
-
- Heating:
- Central, Natural Gas
-
- Cooling:
- Central Air, Electric
-
- Fireplace:
- Yes
-
- # of Fireplaces:
- 1
-
- # of Stories:
- 2
Exterior
-
- Exterior Features:
- Smart Lock(s), Storage Building
-
- Lot Description:
- Private, Views
-
- Roof:
- Shingle
-
- Construction:
- Fiber Cement, Brick
School Information
-
- Elementary:
- Kenrose Elementary
-
- Middle:
- Woodland Middle School
-
- High:
- Ravenwood High School
Additional Information
-
- Date Listed:
- May 3rd, 2025
-
- Days on Market:
- 49
Listing Details
- Listing Office:
- Parks Compass
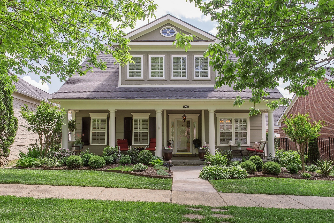
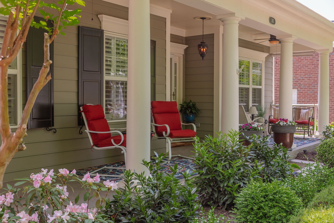
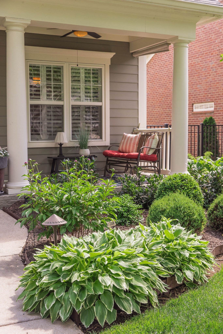
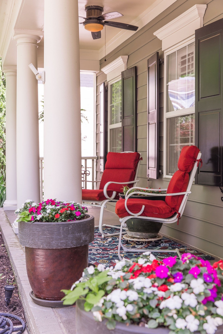
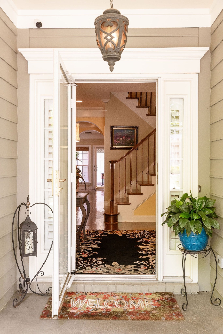
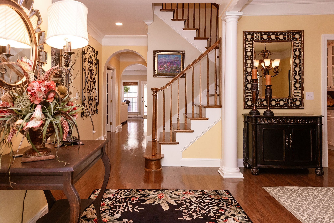
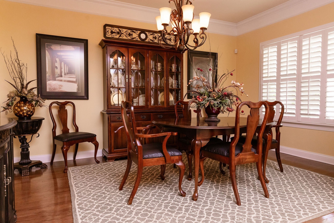
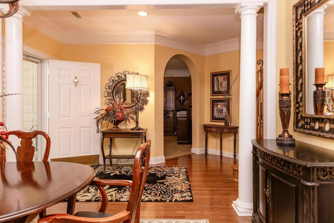
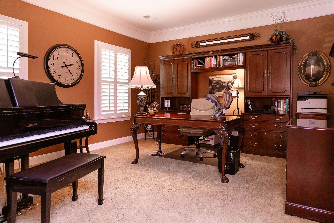
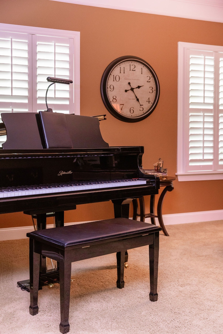
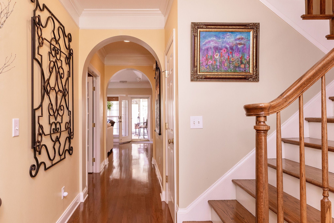
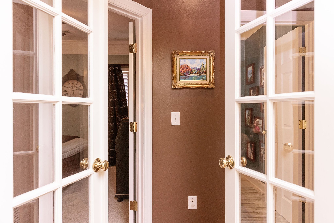
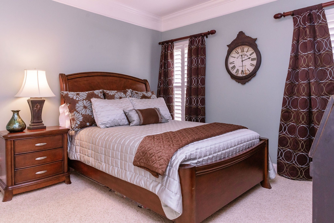
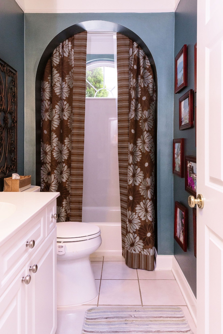
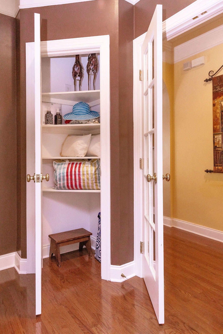
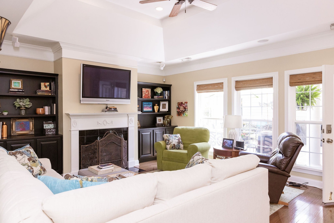
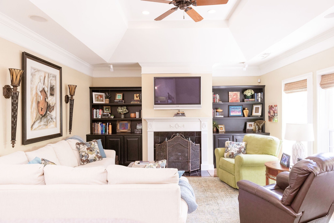
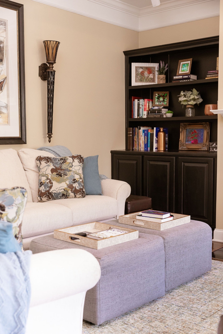
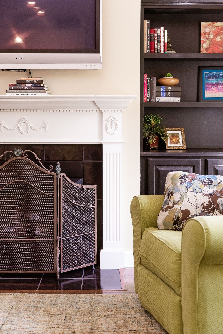
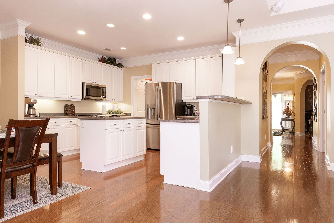
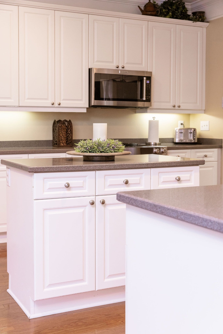
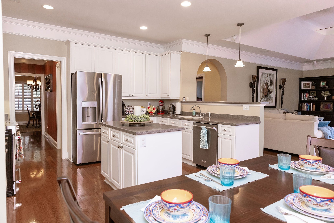
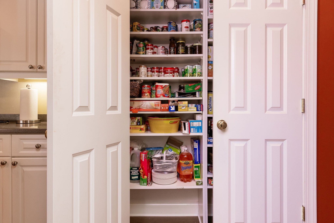
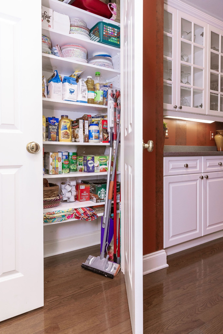
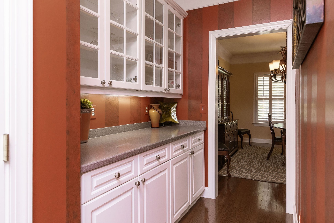
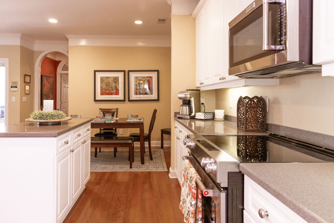
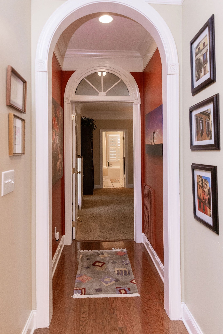
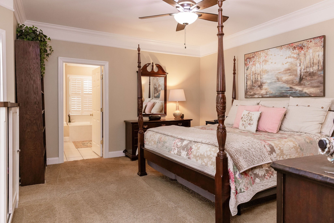
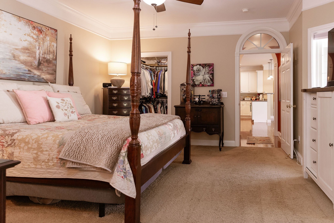
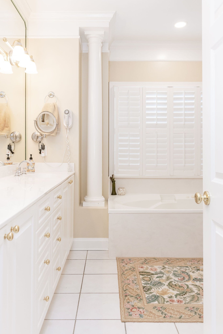
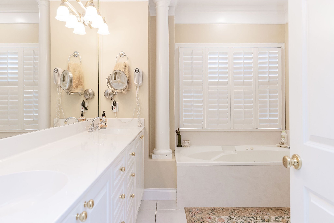
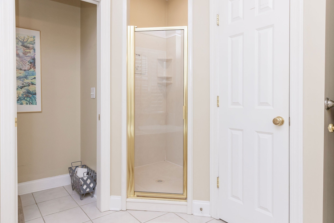
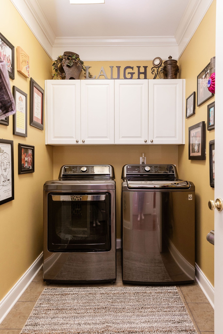
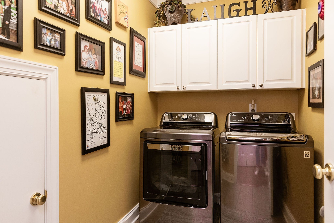
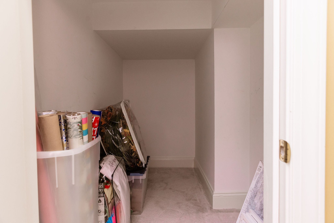
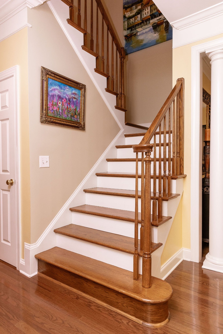
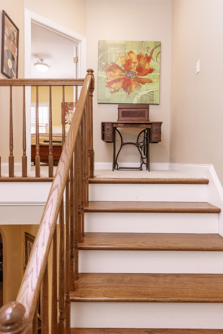
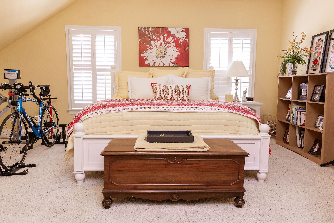
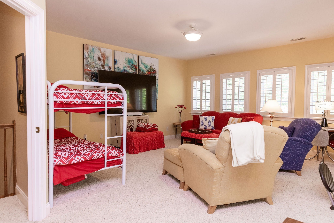
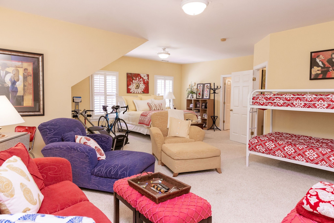
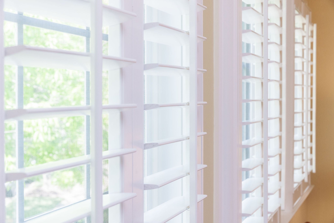
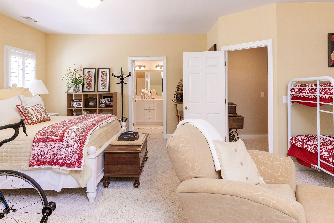
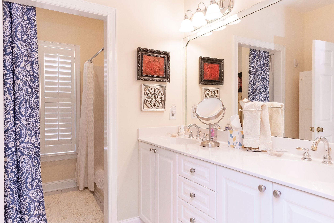
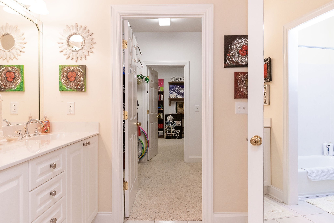
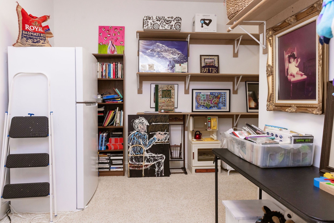
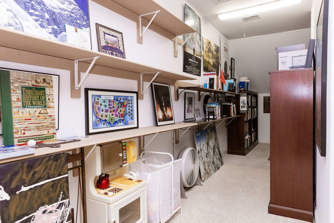
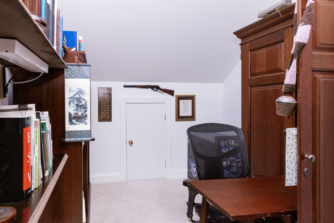
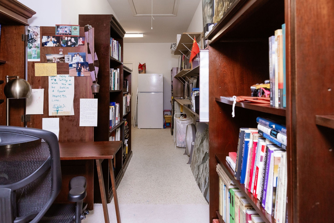
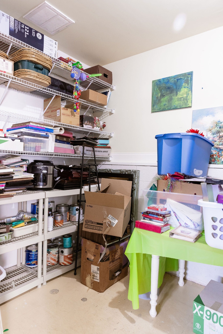
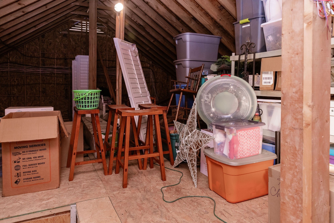
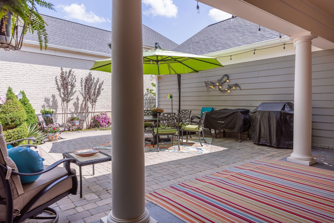
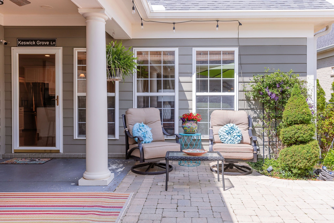
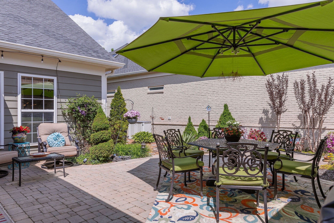
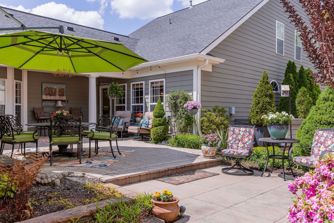
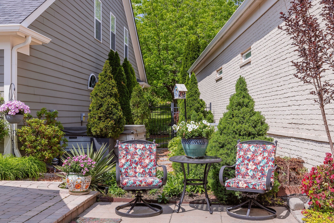
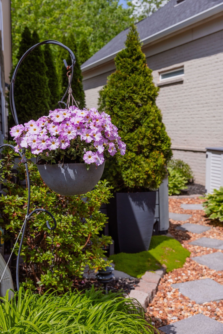
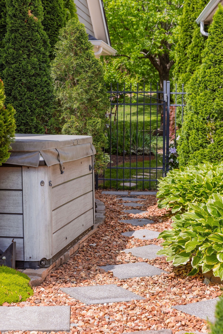
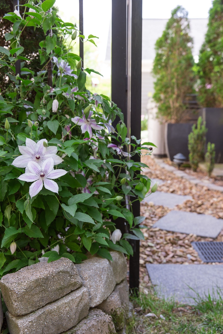
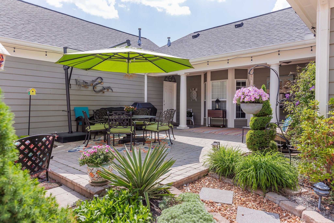
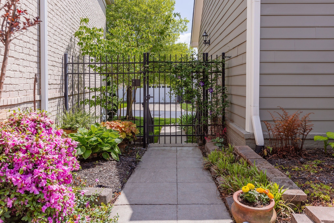
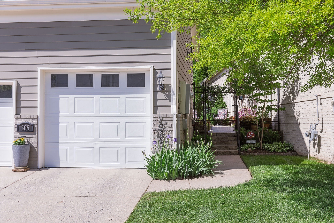
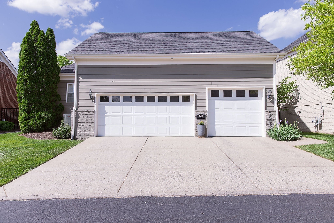
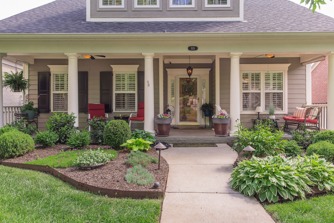
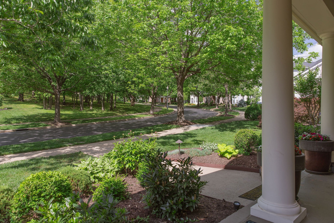
 Copyright 2025 RealTracs Solutions.
Copyright 2025 RealTracs Solutions.