$1,399,999 - 888 High Point Ridge Rd, Franklin
- 4
- Bedrooms
- 2½
- Baths
- 3,863
- SQ. Feet
- 1.7
- Acres
Welcome to your private retreat—an architecturally unique property nestled in a lush, park-like setting with sweeping views through the valley to serene rolling hills. This one-of-a-kind 1970s gem offers a cool, funky vibe with incredible character & soul in every corner. Featuring two striking buildings connected by an enclosed bridge walkway, this home offers both creativity and comfort. 4 bedrm, 2.5 baths - included in the number of baths is a well-designed Jack & Jill bathrm that offers exceptional functionality with 2 separate toilets & 2 individual vanities, making it ideal for shared use without sacrificing privacy. Other home spaces include a dining room, a cozy den, an office, a spacious living room that opens to balcony and a workshop/studio - there's plenty of space to live, work & unwind. Take in the natural beauty from two balconies, a screened-in porch & an extended deck - perfect for entertaining or enjoying quiet mornings with a cup of coffee. Whether you're relaxing indoors or out, the flow between nature & structure is seamless. Need more ? There's potential for a studio or creative space, giving you the flexibility to make it your own. If you're looking for a home that's anything but ordinary, where architectural charm meets natural tranquility, this oasis is calling your name. No HOA.
Essential Information
-
- MLS® #:
- 2825039
-
- Price:
- $1,399,999
-
- Bedrooms:
- 4
-
- Bathrooms:
- 2.50
-
- Full Baths:
- 2
-
- Half Baths:
- 1
-
- Square Footage:
- 3,863
-
- Acres:
- 1.70
-
- Year Built:
- 1976
-
- Type:
- Residential
-
- Sub-Type:
- Single Family Residence
-
- Style:
- Contemporary
-
- Status:
- Active
Community Information
-
- Address:
- 888 High Point Ridge Rd
-
- Subdivision:
- Forest Home Farms Sec 7
-
- City:
- Franklin
-
- County:
- Williamson County, TN
-
- State:
- TN
-
- Zip Code:
- 37069
Amenities
-
- Utilities:
- Water Available
-
- Parking Spaces:
- 6
-
- # of Garages:
- 2
-
- Garages:
- Garage Door Opener, Attached, Driveway
-
- View:
- Valley
Interior
-
- Interior Features:
- Bookcases, Built-in Features, Ceiling Fan(s), Extra Closets, Smart Camera(s)/Recording, Storage, Walk-In Closet(s), Primary Bedroom Main Floor
-
- Appliances:
- Electric Oven
-
- Heating:
- Dual, Electric, Heat Pump
-
- Cooling:
- Ceiling Fan(s), Central Air
-
- Fireplace:
- Yes
-
- # of Fireplaces:
- 2
-
- # of Stories:
- 3
Exterior
-
- Exterior Features:
- Balcony, Smart Camera(s)/Recording
-
- Lot Description:
- Rolling Slope, Views, Wooded
-
- Construction:
- Wood Siding
School Information
-
- Elementary:
- Walnut Grove Elementary
-
- Middle:
- Grassland Middle School
-
- High:
- Franklin High School
Additional Information
-
- Date Listed:
- May 1st, 2025
-
- Days on Market:
- 37
Listing Details
- Listing Office:
- Synergy Realty Network, Llc
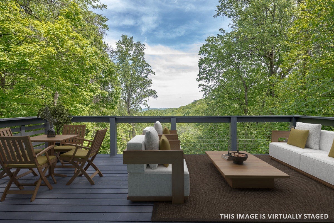
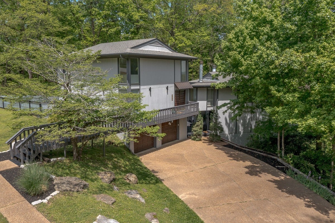
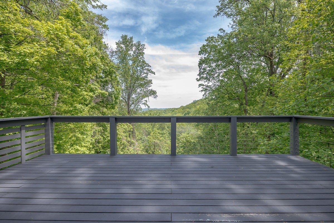
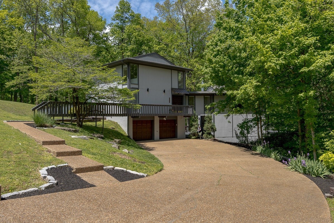
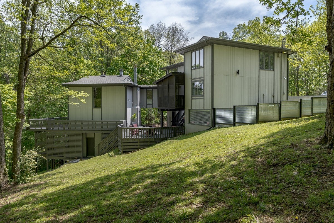
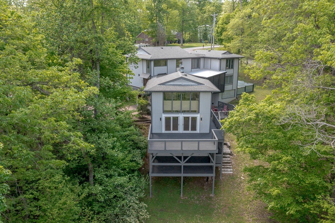
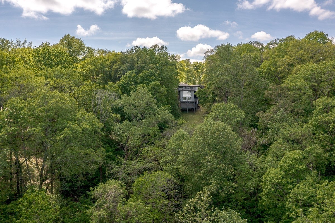
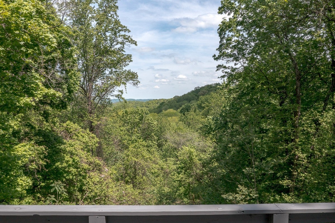
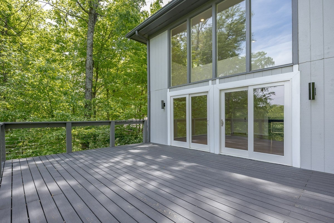
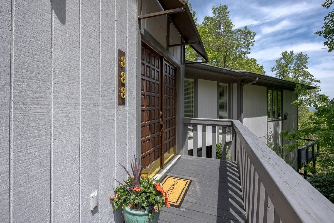
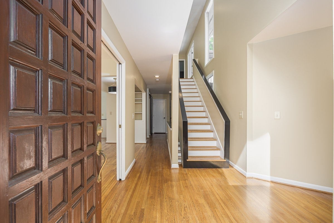
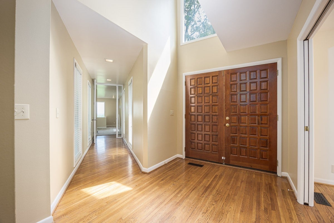
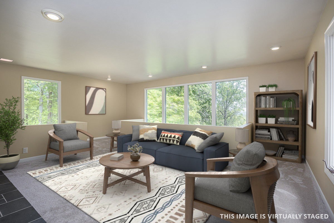
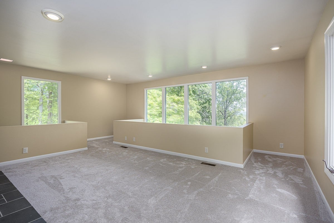
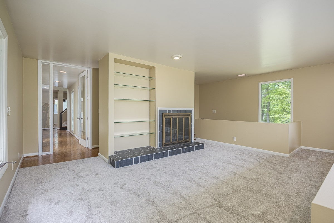
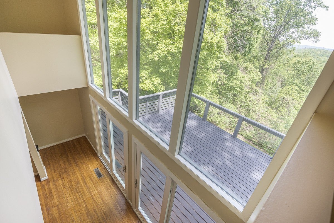
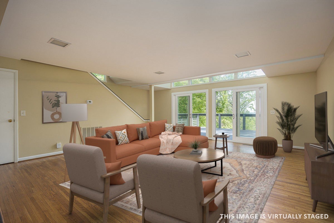
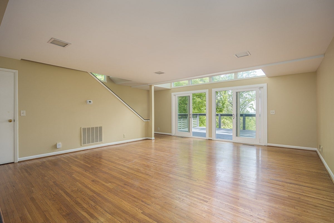
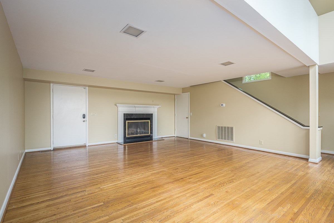
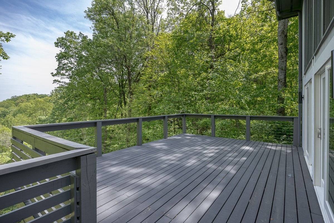
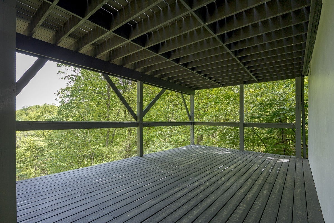
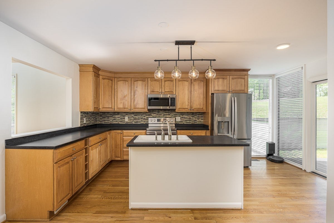
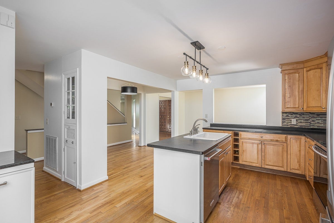
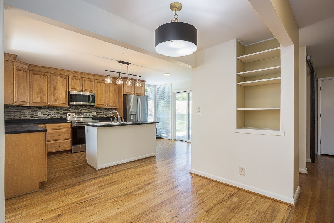
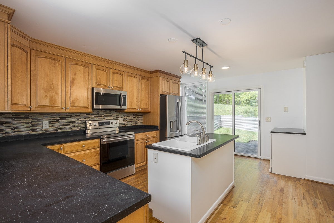
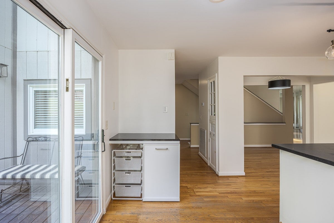
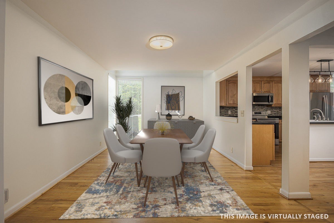
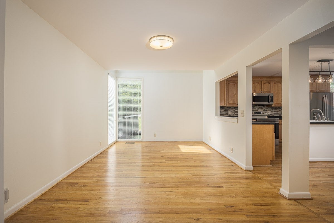
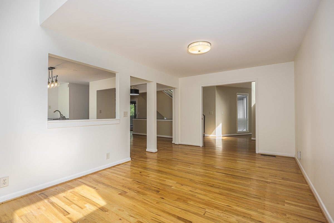
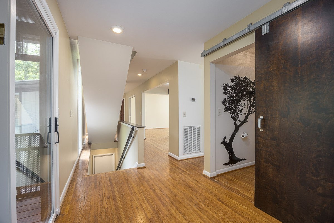
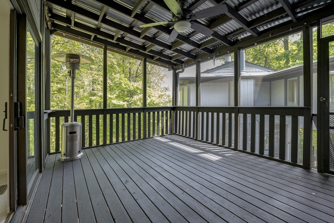
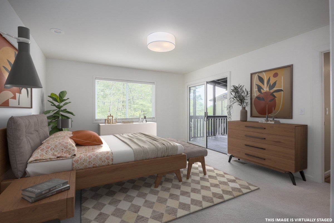
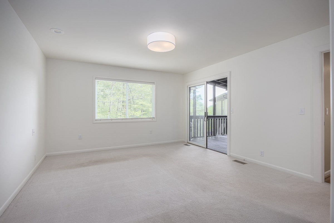
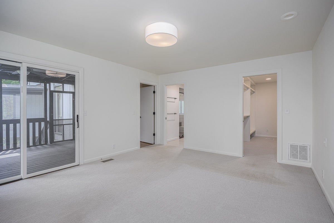
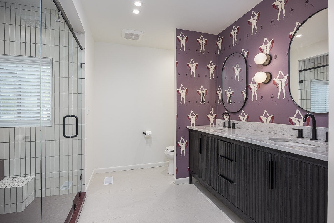
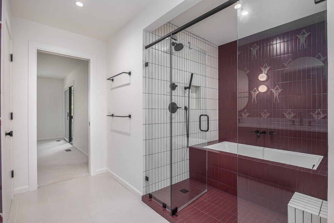
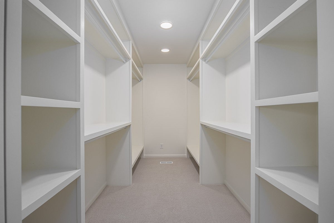
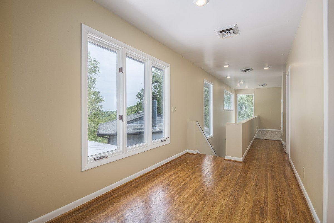
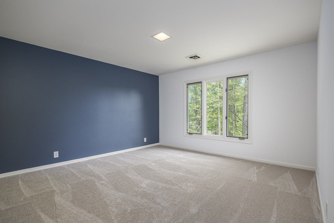
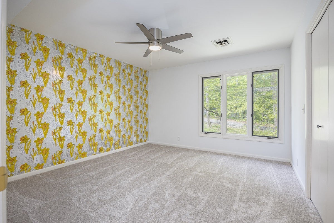
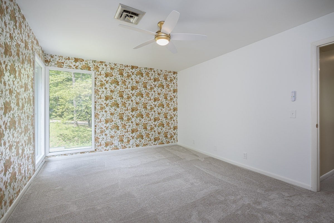
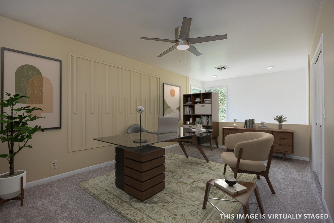
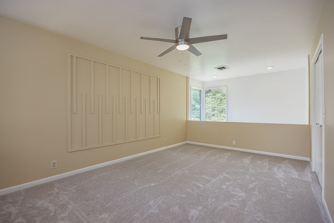
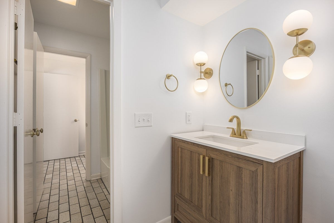
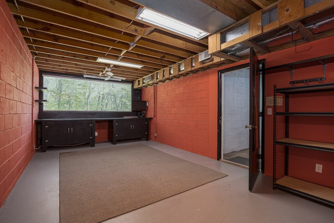
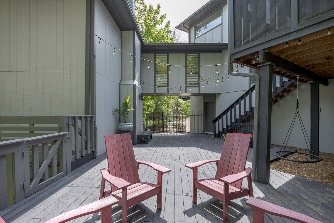
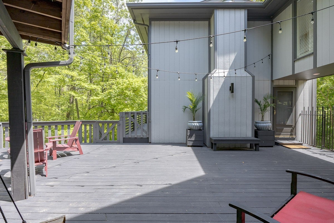
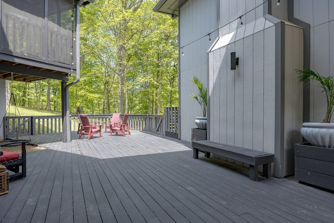
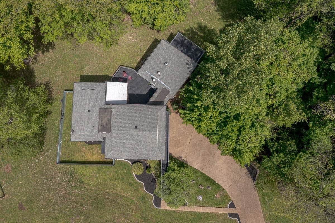
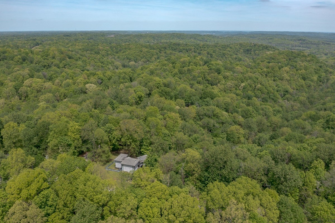
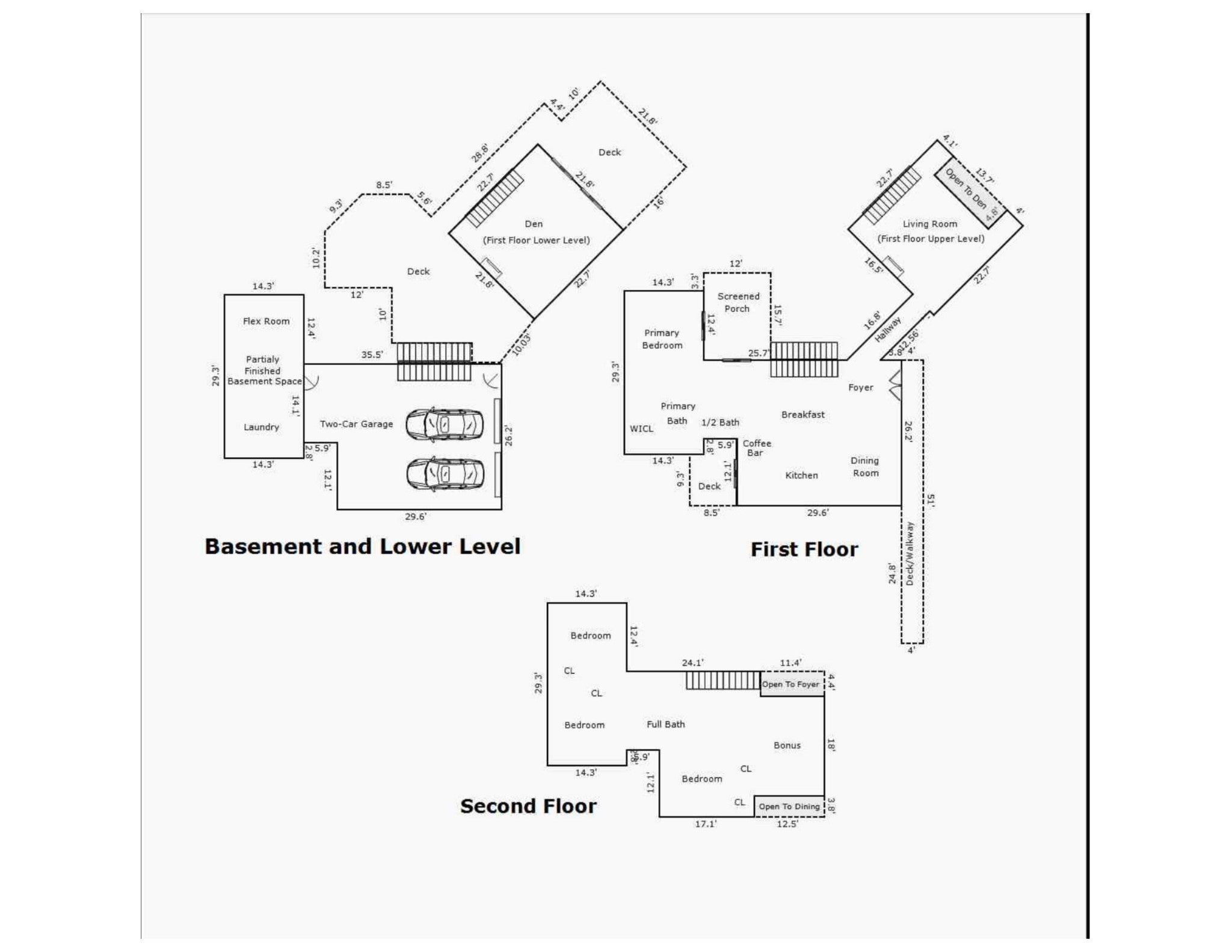
 Copyright 2025 RealTracs Solutions.
Copyright 2025 RealTracs Solutions.