$1,375,000 - 1929 Springcroft Dr, Franklin
- 4
- Bedrooms
- 3½
- Baths
- 3,675
- SQ. Feet
- 1.04
- Acres
Stunning brick home situated on one acre in Franklin, with no HOA. Zoned for award winning schools: Clovercroft, Woodland, and Ravenwood. NEW roof, gutters/downspouts and garage doors (July 2025) , new Pella windows, new insulation blown into attics, new downstairs flooring, new kitchen and primary bath. This home is essentially brand new! This property boasts oversized primary suites both upstairs and downstairs, along with laundry facilities on each level. The kitchen and primary bathroom have been fully renovated. New hardwood flooring, premium carpeting in the primary bedroom, new Pella windows and more. The exquisite gourmet kitchen is equipped with a custom wood hood vent, a gas cooktop, a pot filler, and a kitchen island. Ideal for entertaining, the spacious open living and kitchen area offers picturesque views of the beautiful backyard. You will love spending your evenings on the deck, enjoying breathtaking sunsets. The home provides lots of closet and storage space, in addition to a three-car garage.
Essential Information
-
- MLS® #:
- 2824991
-
- Price:
- $1,375,000
-
- Bedrooms:
- 4
-
- Bathrooms:
- 3.50
-
- Full Baths:
- 3
-
- Half Baths:
- 1
-
- Square Footage:
- 3,675
-
- Acres:
- 1.04
-
- Year Built:
- 1996
-
- Type:
- Residential
-
- Sub-Type:
- Single Family Residence
-
- Style:
- Traditional
-
- Status:
- Active
Community Information
-
- Address:
- 1929 Springcroft Dr
-
- Subdivision:
- Worthington Sec 3
-
- City:
- Franklin
-
- County:
- Williamson County, TN
-
- State:
- TN
-
- Zip Code:
- 37067
Amenities
-
- Utilities:
- Electricity Available, Natural Gas Available, Water Available
-
- Parking Spaces:
- 3
-
- # of Garages:
- 3
-
- Garages:
- Garage Door Opener, Garage Faces Side
Interior
-
- Interior Features:
- Bookcases, Built-in Features, Ceiling Fan(s), Entrance Foyer, Extra Closets, High Ceilings, Redecorated, Walk-In Closet(s), High Speed Internet, Kitchen Island
-
- Appliances:
- Built-In Electric Oven, Gas Range, Dishwasher, Disposal, Microwave, Refrigerator, Stainless Steel Appliance(s)
-
- Heating:
- Central, Natural Gas
-
- Cooling:
- Central Air, Electric
-
- Fireplace:
- Yes
-
- # of Fireplaces:
- 1
-
- # of Stories:
- 2
Exterior
-
- Roof:
- Shingle
-
- Construction:
- Brick
School Information
-
- Elementary:
- Clovercroft Elementary School
-
- Middle:
- Woodland Middle School
-
- High:
- Ravenwood High School
Additional Information
-
- Date Listed:
- May 3rd, 2025
-
- Days on Market:
- 98
Listing Details
- Listing Office:
- Onward Real Estate
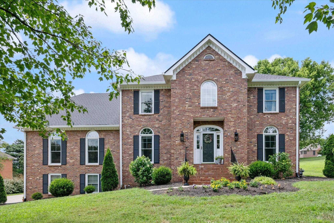
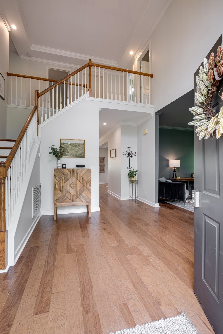
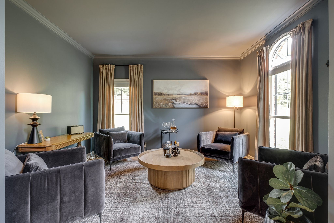
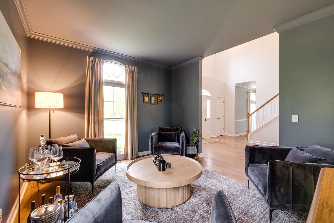
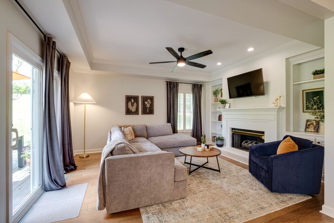
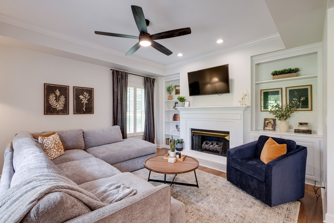
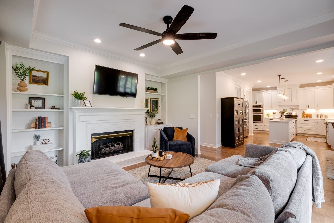
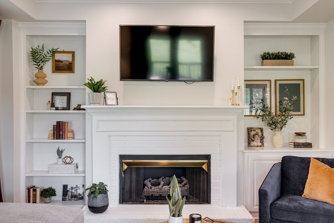
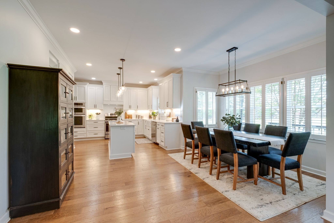
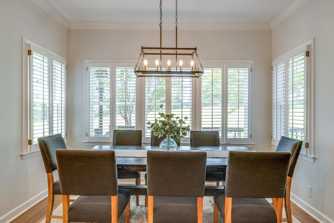
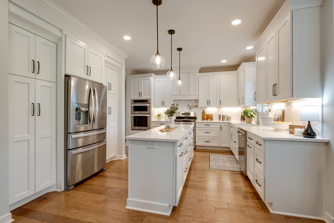
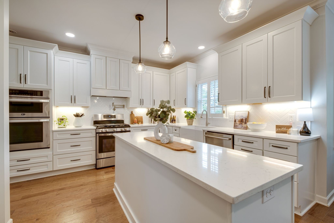
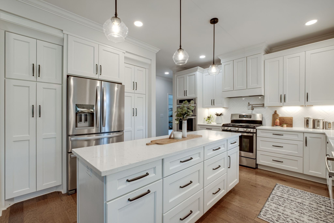
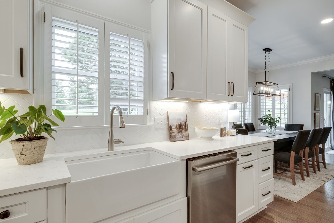
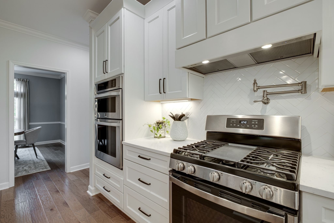
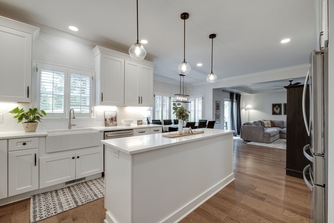
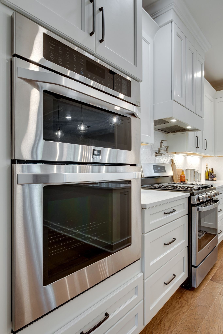
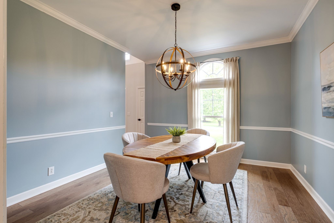
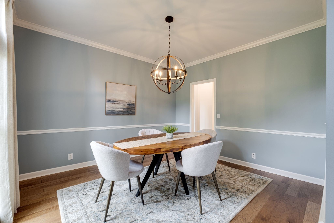
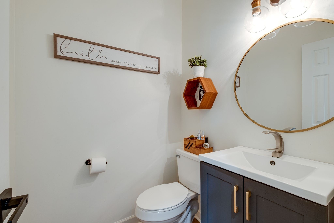
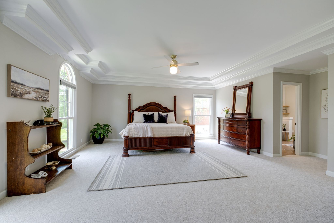
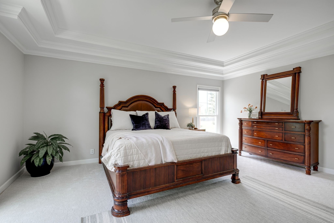
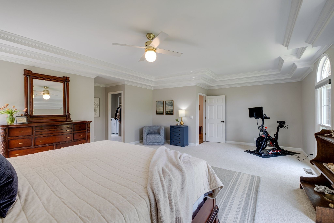
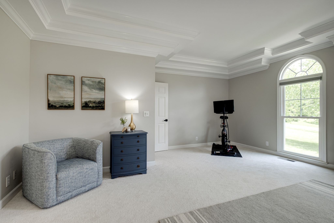
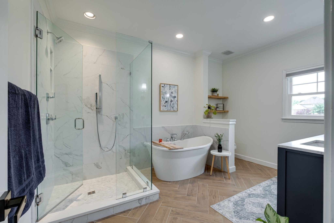
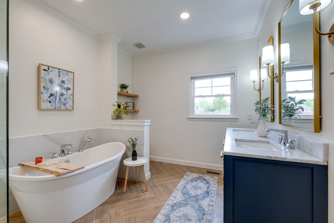
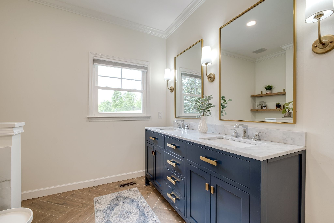
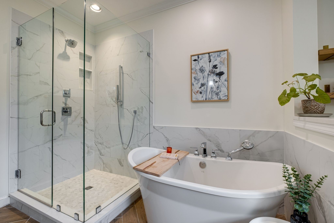
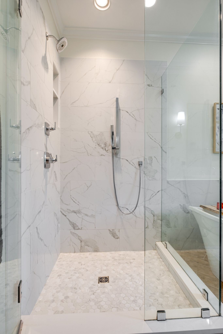
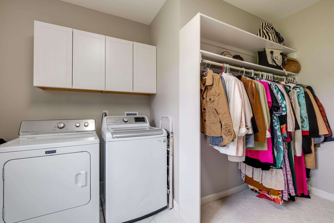
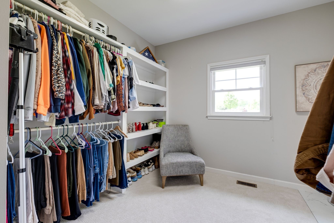
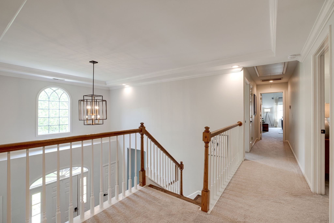
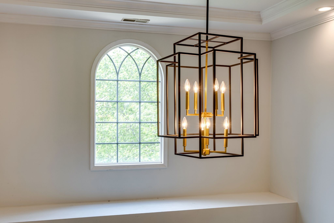
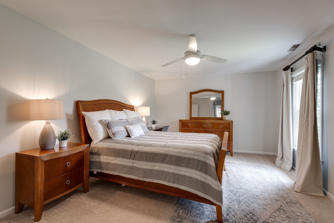
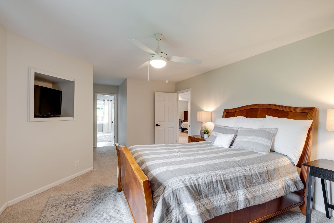
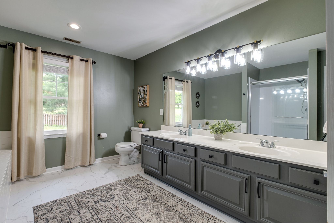
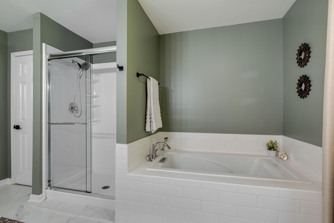
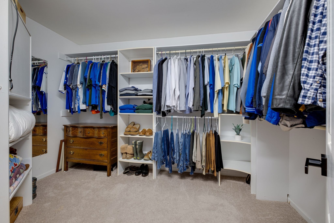
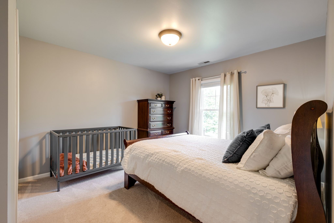
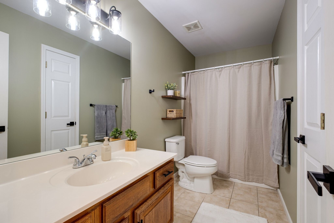
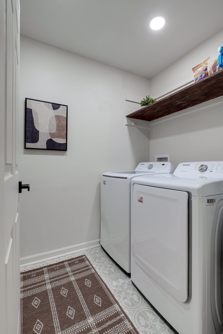
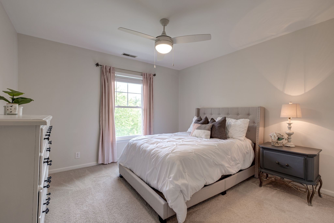
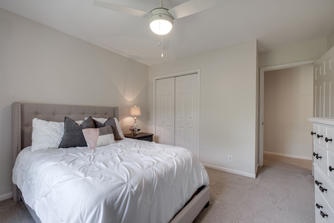
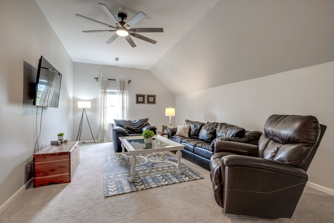
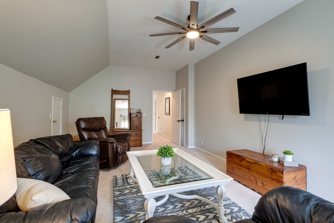
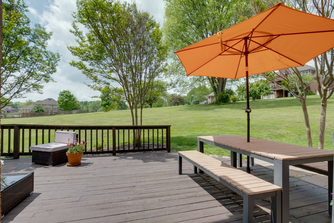
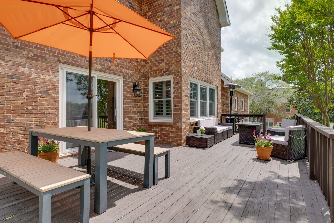
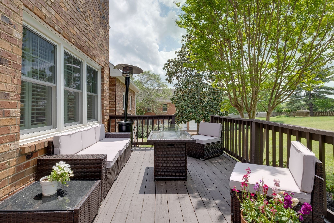
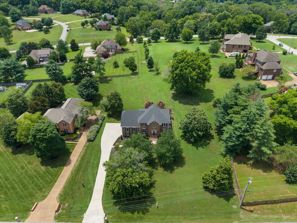
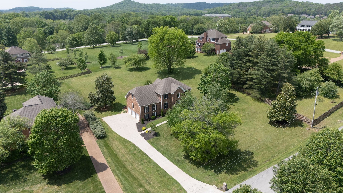
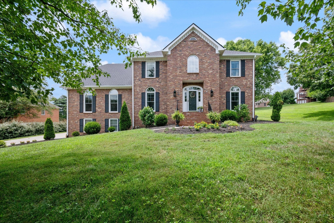
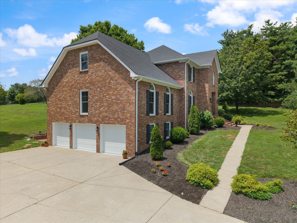
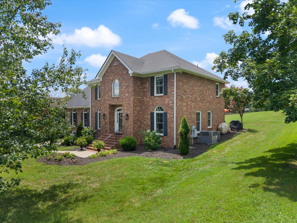
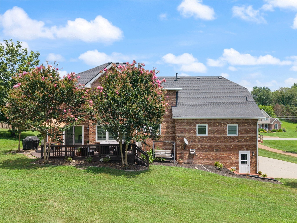
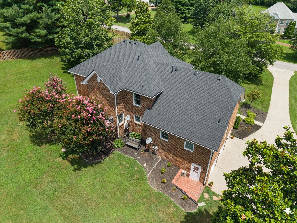
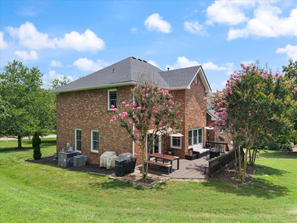
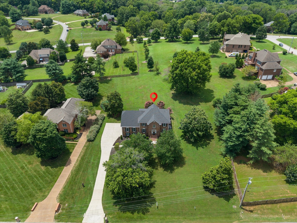
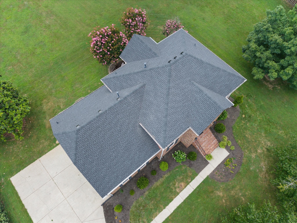
 Copyright 2025 RealTracs Solutions.
Copyright 2025 RealTracs Solutions.