$799,999 - 5113 Mountainbrook Cir, Hermitage
- 4
- Bedrooms
- 3
- Baths
- 3,507
- SQ. Feet
- 0.19
- Acres
This spacious 4-bedroom, 3-bath home offers a smart, flexible layout just 20 minutes from Downtown Nashville, with easy access to I-40, the Stones River Greenway, and the new Ravenwood Park. The sun-filled main level features open-concept living and dining areas, a gourmet kitchen with double ovens, and a generous primary suite complete with dual California Closets and a spa-inspired bath. Two additional bedrooms and a full bath on the main floor provide comfort and privacy for family or guests. The finished basement offers a large second living area, a private guest suite, and a bonus room—perfect for a home office, gym, or playroom. There’s also generous unfinished space for storage or future expansion. Outside, enjoy two outdoor living areas: a pergola-covered deck and a lower patio with a built-in firepit—perfect for relaxing or entertaining. A whole-home generator provides year-round peace of mind. Built by Phillips Builders and tucked into a quiet, established neighborhood surrounded by green space and walking trails, this home blends space, comfort, and long-term value. Don’t miss your chance—schedule your private showing today! $10,000 seller credit toward buyer’s closing costs! Use it to buy down your rate, cover moving expenses, or boost your buying power—this is a rare opportunity to capture serious value in today’s market.
Essential Information
-
- MLS® #:
- 2824937
-
- Price:
- $799,999
-
- Bedrooms:
- 4
-
- Bathrooms:
- 3.00
-
- Full Baths:
- 3
-
- Square Footage:
- 3,507
-
- Acres:
- 0.19
-
- Year Built:
- 2014
-
- Type:
- Residential
-
- Sub-Type:
- Single Family Residence
-
- Style:
- Tudor
-
- Status:
- Active
Community Information
-
- Address:
- 5113 Mountainbrook Cir
-
- Subdivision:
- The Reserve At Stone Hall
-
- City:
- Hermitage
-
- County:
- Davidson County, TN
-
- State:
- TN
-
- Zip Code:
- 37076
Amenities
-
- Amenities:
- Park, Playground, Pool, Sidewalks, Underground Utilities, Trail(s)
-
- Utilities:
- Water Available, Cable Connected
-
- Parking Spaces:
- 4
-
- # of Garages:
- 2
-
- Garages:
- Garage Faces Front, Aggregate
-
- View:
- Bluff, Valley
Interior
-
- Interior Features:
- Ceiling Fan(s), High Ceilings, Open Floorplan, Pantry, Walk-In Closet(s), Wet Bar, Primary Bedroom Main Floor, High Speed Internet
-
- Appliances:
- Double Oven, Range, Dishwasher, Disposal, Microwave, Refrigerator, Stainless Steel Appliance(s)
-
- Heating:
- Central
-
- Cooling:
- Ceiling Fan(s), Central Air
-
- Fireplace:
- Yes
-
- # of Fireplaces:
- 1
-
- # of Stories:
- 1
Exterior
-
- Lot Description:
- Sloped
-
- Roof:
- Shingle
-
- Construction:
- Brick
School Information
-
- Elementary:
- Hermitage Elementary
-
- Middle:
- Donelson Middle
-
- High:
- McGavock Comp High School
Additional Information
-
- Date Listed:
- May 1st, 2025
-
- Days on Market:
- 67
Listing Details
- Listing Office:
- Bradford Real Estate
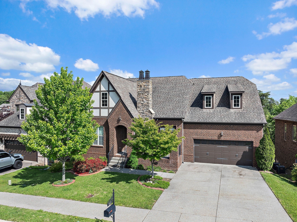
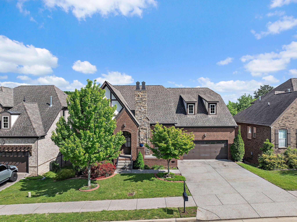
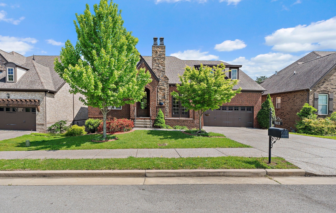
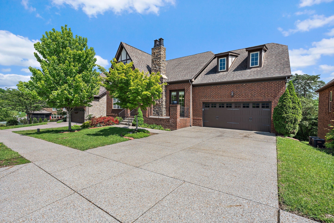
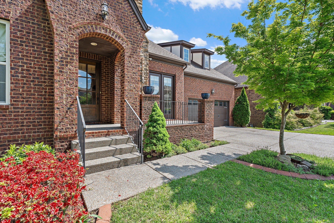
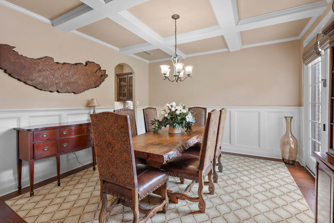
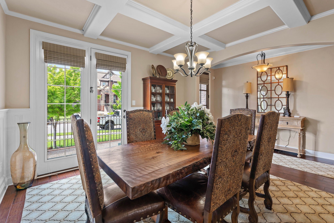
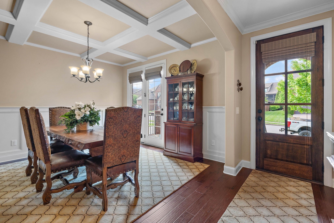
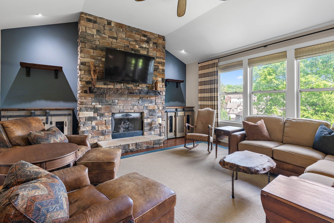
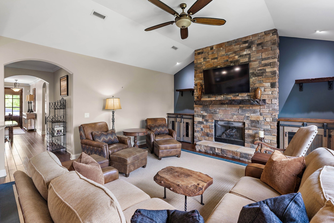
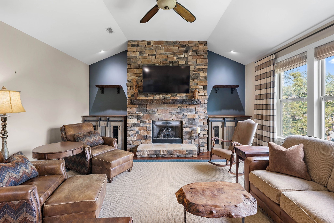
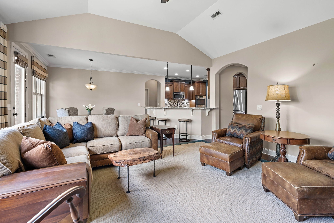
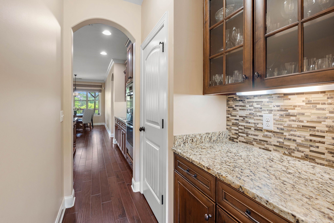
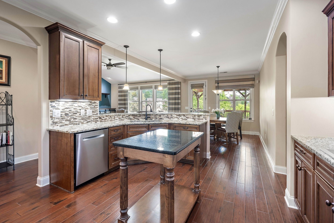
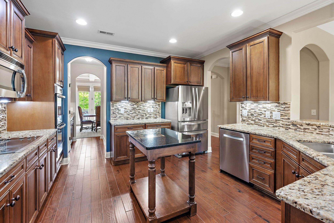
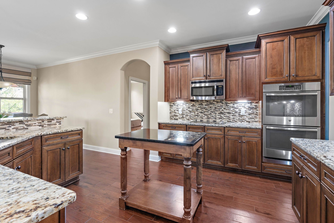
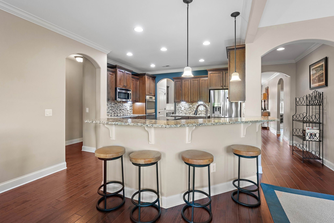
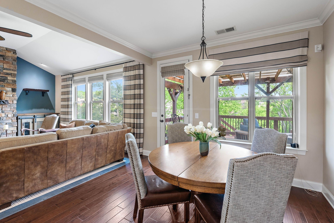
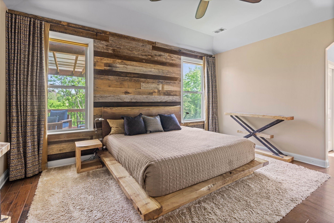
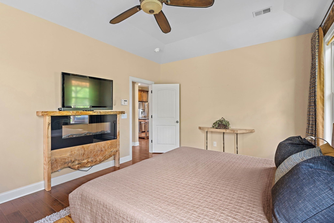
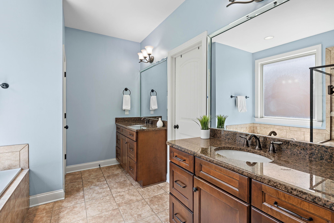
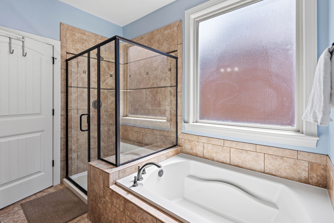
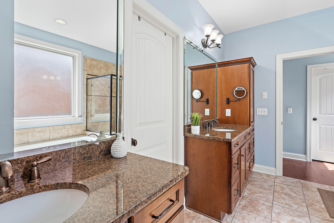
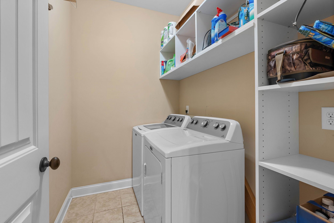

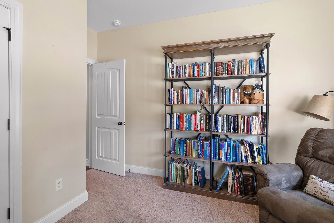
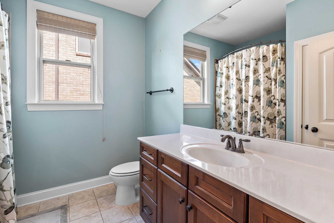
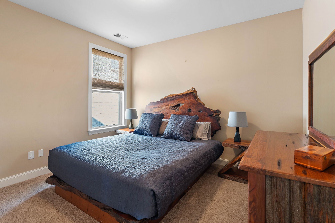
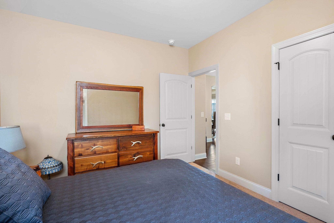
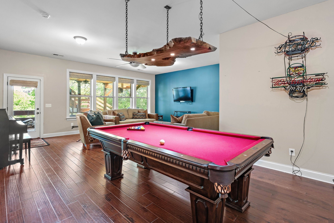
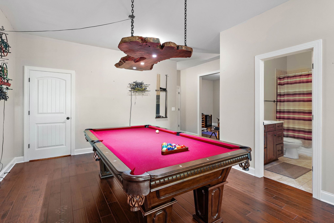
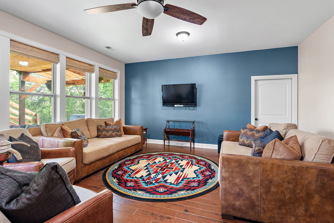
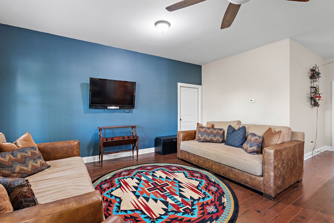
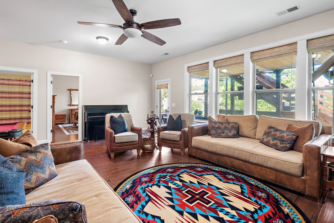
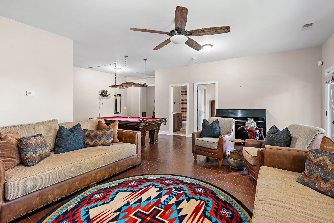
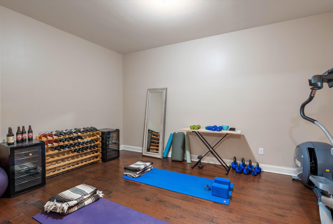
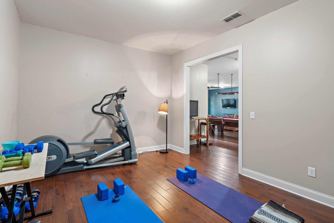
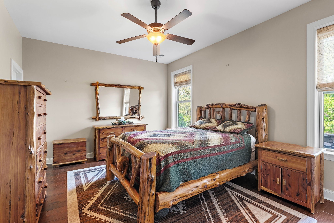
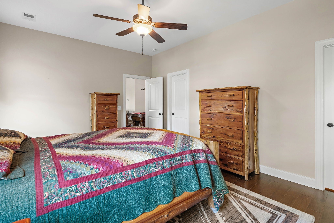
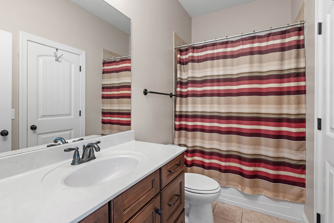
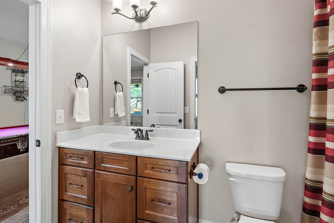
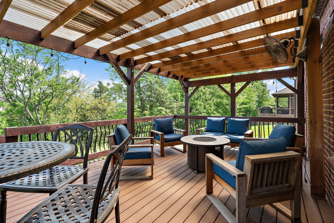
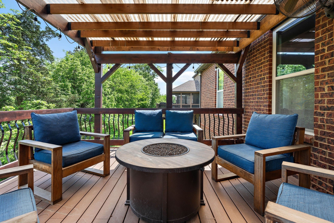
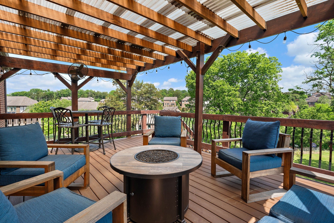
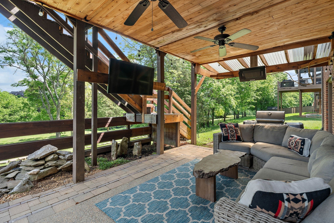
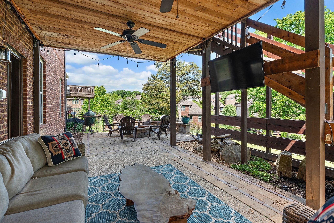
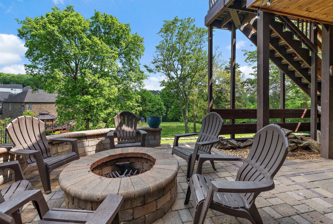
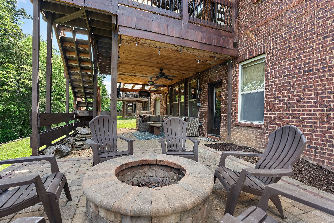
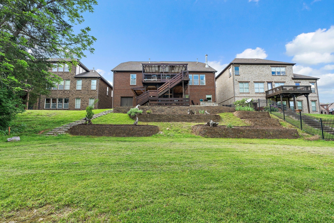
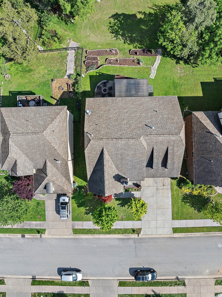
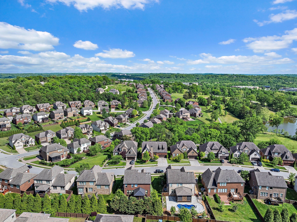
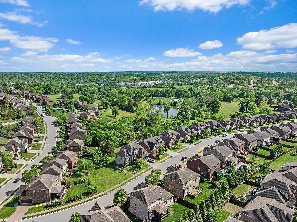
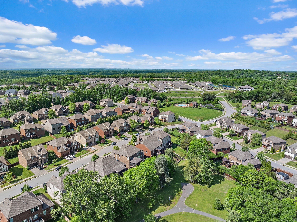
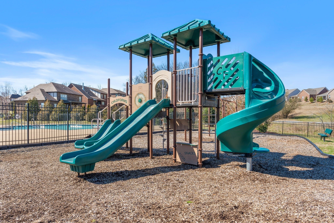
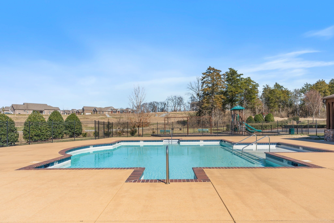
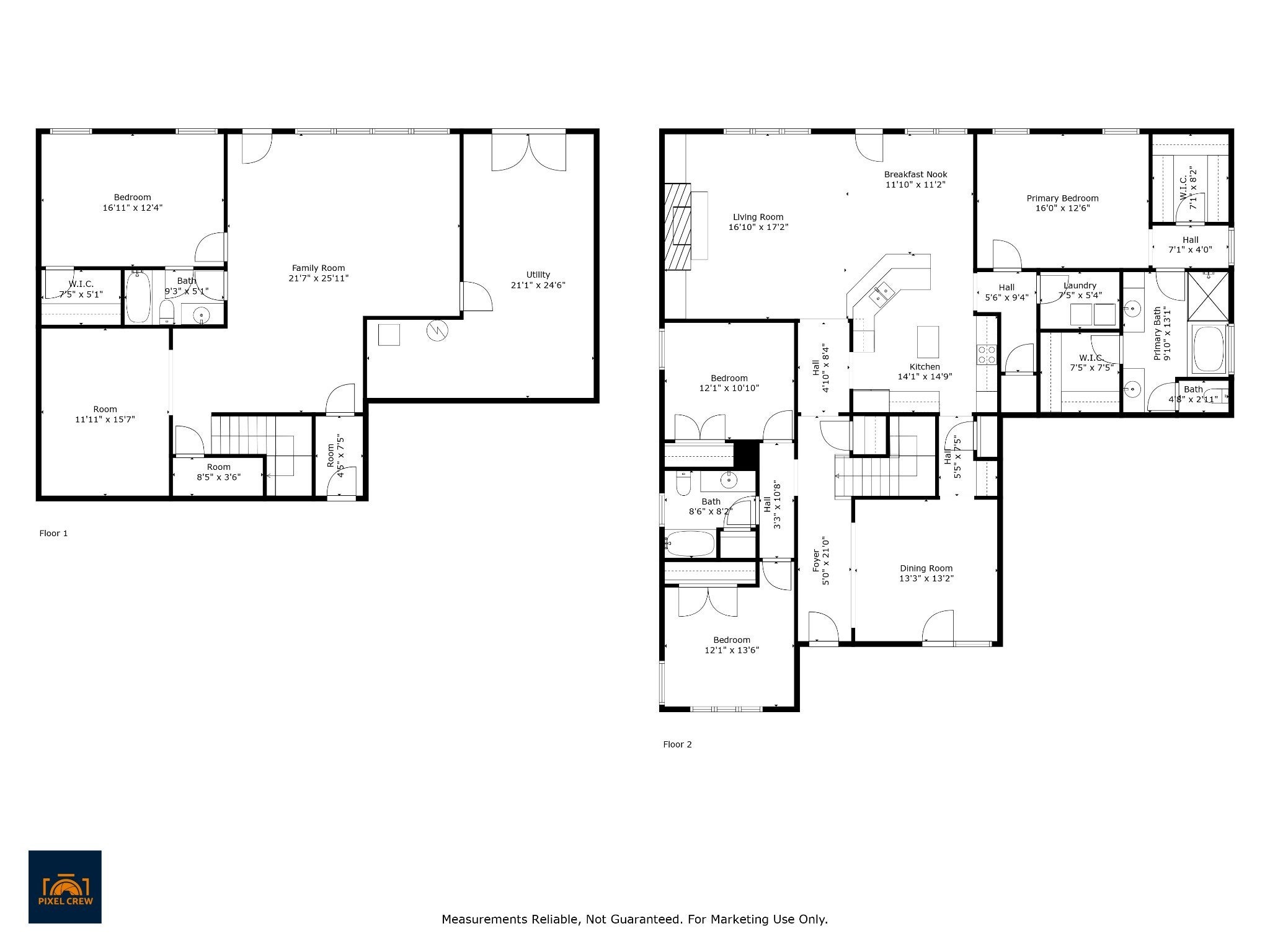
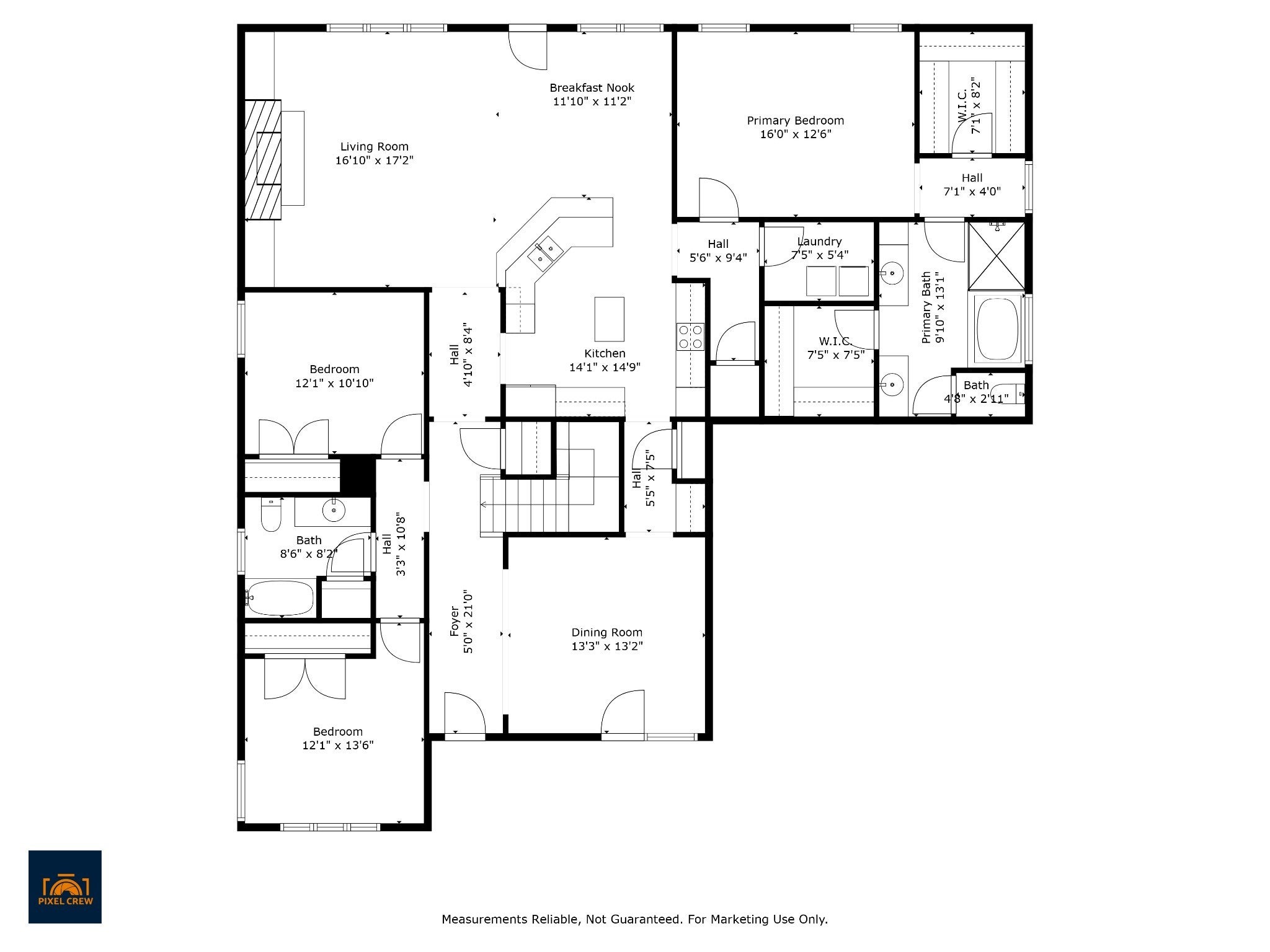
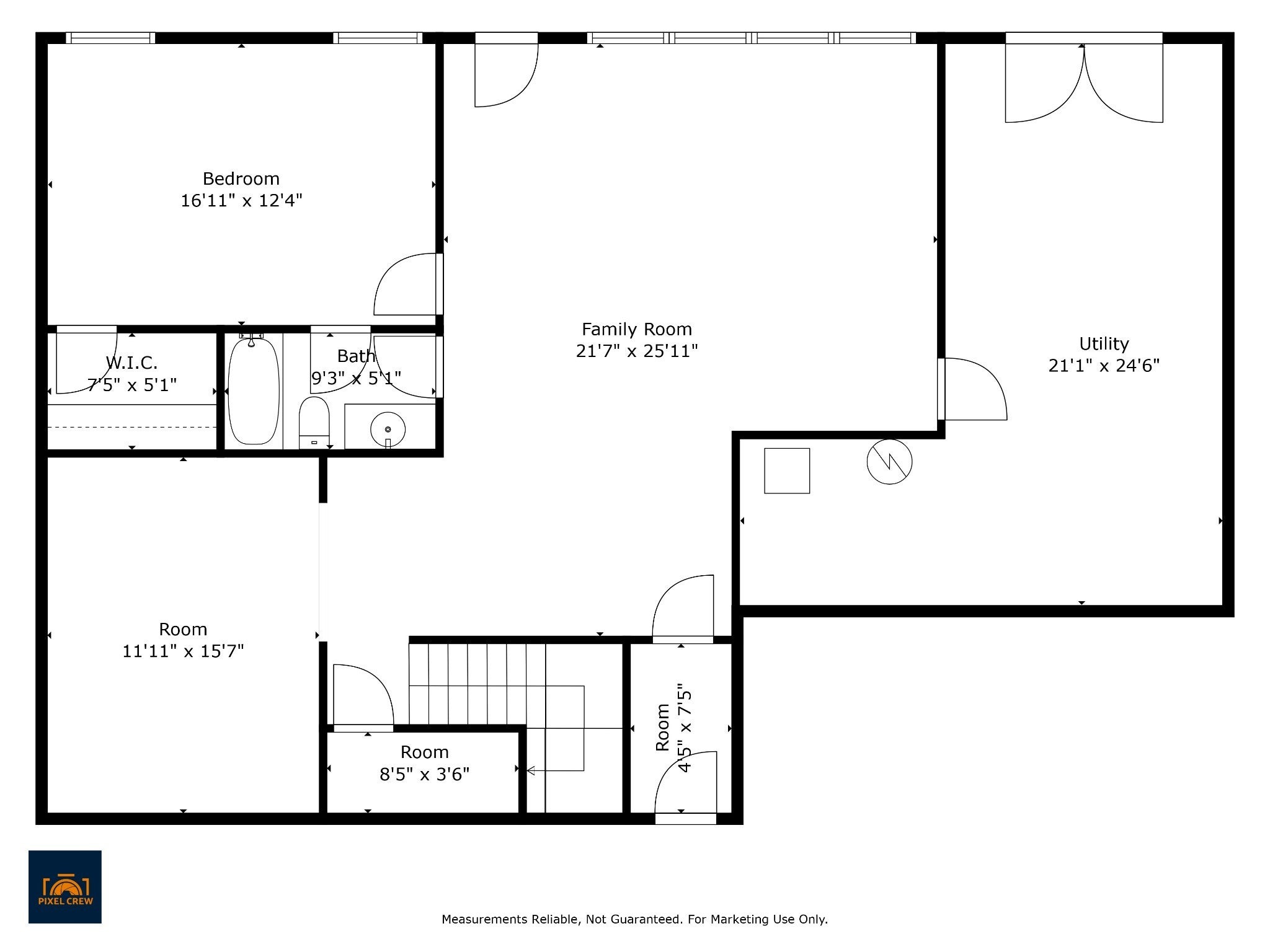
 Copyright 2025 RealTracs Solutions.
Copyright 2025 RealTracs Solutions.