$939,900 - 823 Saddle Ridge Dr, Mount Juliet
- 4
- Bedrooms
- 3½
- Baths
- 4,242
- SQ. Feet
- 0.44
- Acres
New PRICE! Step into this stunning home that seamlessly blends style, space, and serenity. Soaring ceilings and an open-concept layout create a light-filled, airy ambiance—ideal for everyday living and effortless entertaining. The gourmet kitchen is a chef’s dream, featuring a gas stove, ample counter space, and a butler’s pantry for added storage and prep space. Enjoy your morning coffee or unwind in the evenings on the inviting covered front and back porches, surrounded by a peaceful, wooded lot that offers privacy, quiet, and the occasional visit from local wildlife. This beautifully designed home is perfectly positioned—convenient to top-rated schools, lakeside recreation, shopping, and dining, and just minutes from the airport and downtown Nashville. Don’t miss this rare opportunity to enjoy luxury and location in one remarkable package!
Essential Information
-
- MLS® #:
- 2824918
-
- Price:
- $939,900
-
- Bedrooms:
- 4
-
- Bathrooms:
- 3.50
-
- Full Baths:
- 3
-
- Half Baths:
- 1
-
- Square Footage:
- 4,242
-
- Acres:
- 0.44
-
- Year Built:
- 2021
-
- Type:
- Residential
-
- Sub-Type:
- Single Family Residence
-
- Style:
- Contemporary
-
- Status:
- Under Contract - Showing
Community Information
-
- Address:
- 823 Saddle Ridge Dr
-
- Subdivision:
- Saddle Ridge Sec 2
-
- City:
- Mount Juliet
-
- County:
- Wilson County, TN
-
- State:
- TN
-
- Zip Code:
- 37122
Amenities
-
- Amenities:
- Underground Utilities
-
- Utilities:
- Electricity Available, Water Available
-
- Parking Spaces:
- 3
-
- # of Garages:
- 3
-
- Garages:
- Garage Door Opener, Garage Faces Side, Aggregate, Driveway
Interior
-
- Interior Features:
- Ceiling Fan(s), Entrance Foyer, Pantry, Walk-In Closet(s), Primary Bedroom Main Floor
-
- Appliances:
- Electric Oven, Electric Range, Dishwasher, Disposal, Microwave
-
- Heating:
- Central, Electric, Natural Gas
-
- Cooling:
- Central Air, Electric
-
- # of Stories:
- 2
Exterior
-
- Roof:
- Asphalt
-
- Construction:
- Brick
School Information
-
- Elementary:
- W A Wright Elementary
-
- Middle:
- Mt. Juliet Middle School
-
- High:
- Green Hill High School
Additional Information
-
- Date Listed:
- April 30th, 2025
-
- Days on Market:
- 56
Listing Details
- Listing Office:
- The Huffaker Group, Llc
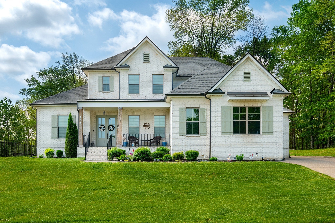
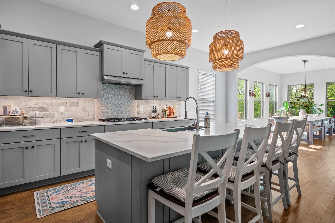
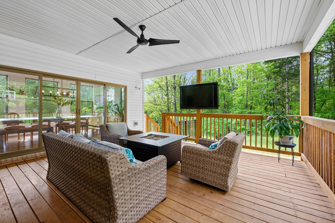
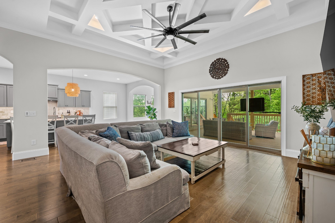

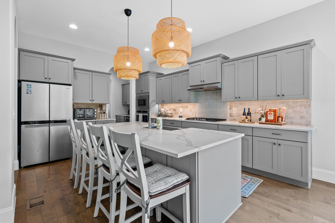
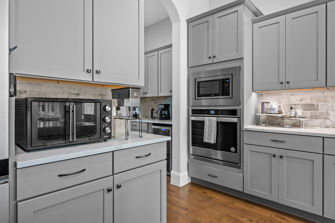
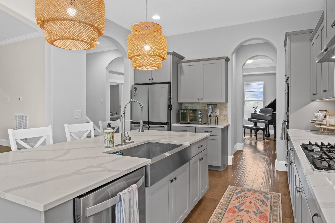
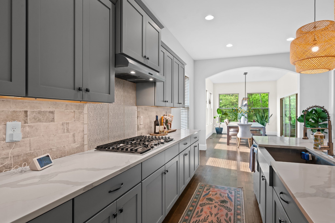
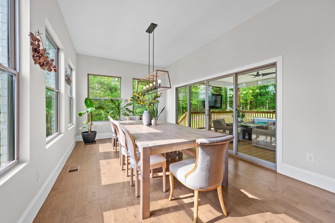
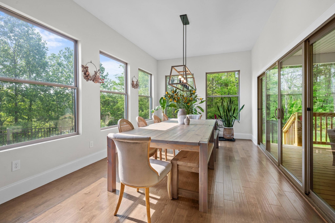
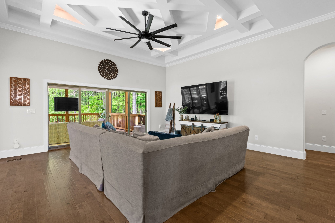
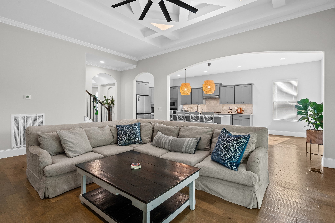
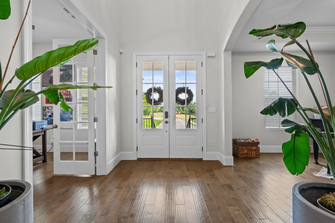


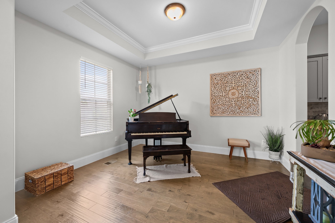
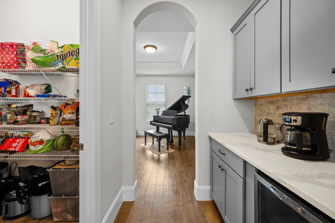
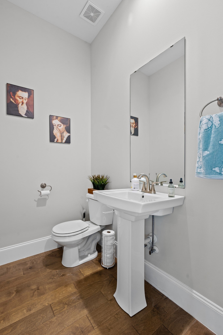
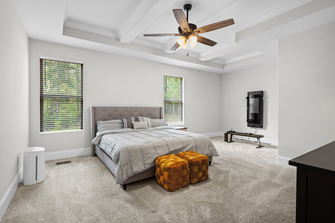
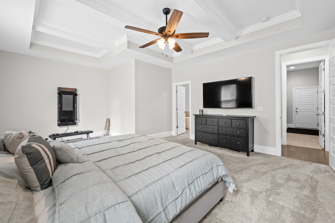
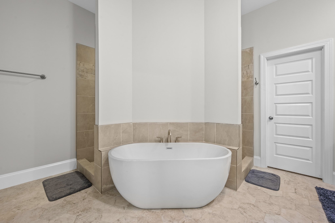
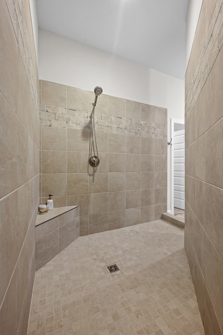
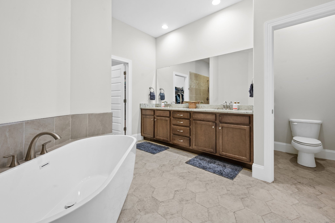
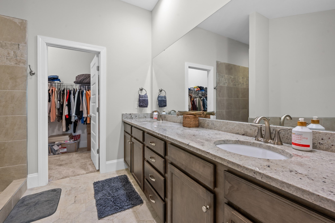
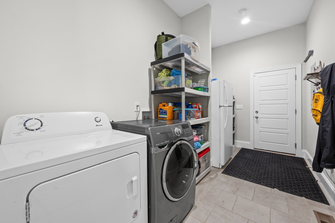
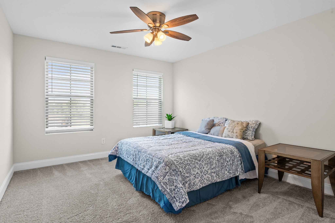
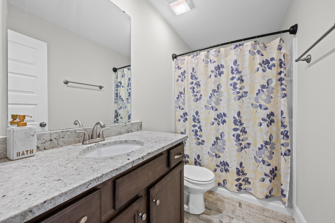
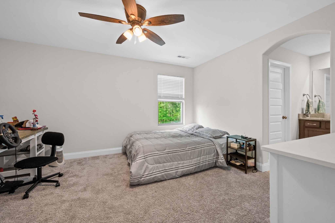
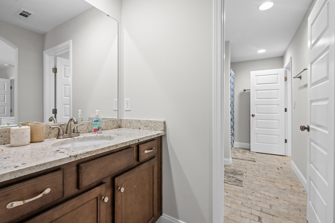
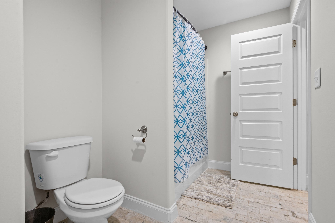
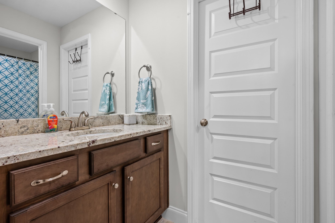
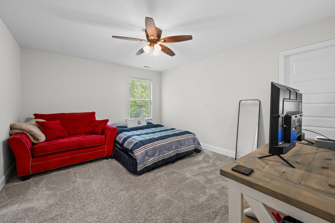
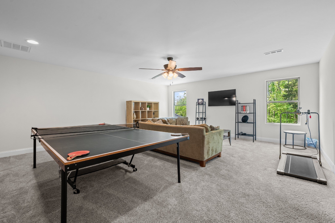
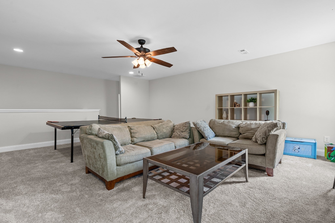
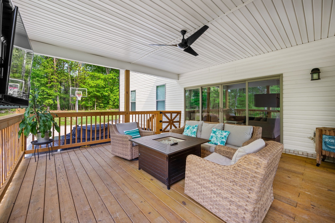
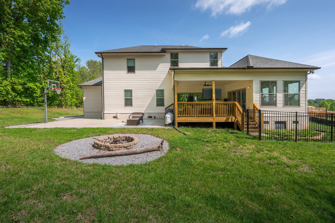
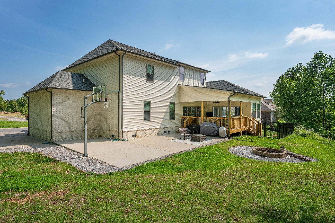
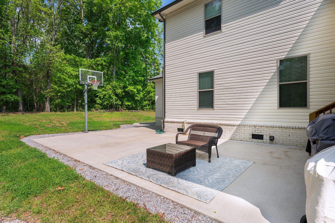
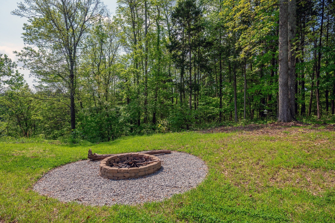
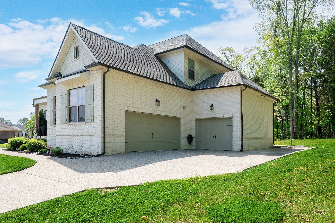
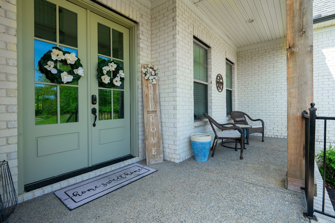
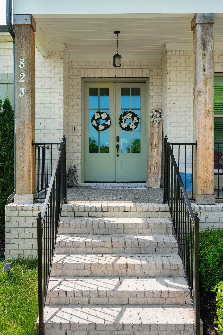
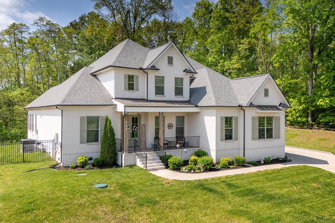
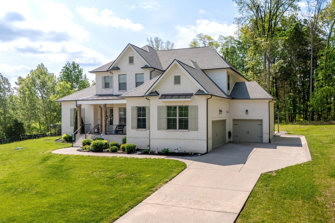
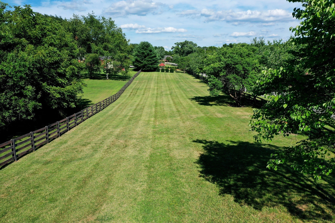
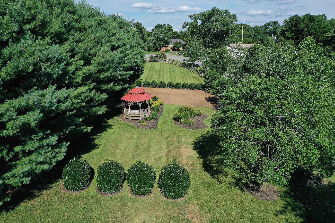
 Copyright 2025 RealTracs Solutions.
Copyright 2025 RealTracs Solutions.