$814,900 - 953a Cahal Ave, Nashville
- 4
- Bedrooms
- 3
- Baths
- 2,454
- SQ. Feet
- 0.24
- Acres
Located on the quiet side of Cahal in East Nashville, this almost-new 4BR, 3.5BA home truly checks every box! Enjoy a prime location with quick interstate access and walkability to top spots like Skinny Dennis, Frankie’s, Tower Market, Publix, and countless restaurants and shops. Inside, the open-concept layout shines with high ceilings, fresh paint, wood floors, stainless steel appliances, pantry, large closets + abundant storage, spacious laundry room for ultimate convenience. Step outside to the hero of the home—a private, tree-lined, fenced in backyard with a generous covered patio, perfect for relaxing or entertaining. Don't forget the attached garage. Modern comfort meets unbeatable location in one of Nashville’s most vibrant neighborhoods! **Seller offering concessions towards buyer's closing expenses**
Essential Information
-
- MLS® #:
- 2824853
-
- Price:
- $814,900
-
- Bedrooms:
- 4
-
- Bathrooms:
- 3.00
-
- Full Baths:
- 3
-
- Square Footage:
- 2,454
-
- Acres:
- 0.24
-
- Year Built:
- 2022
-
- Type:
- Residential
-
- Sub-Type:
- Horizontal Property Regime - Detached
-
- Style:
- Contemporary
-
- Status:
- Under Contract - Showing
Community Information
-
- Address:
- 953a Cahal Ave
-
- Subdivision:
- East Nashville
-
- City:
- Nashville
-
- County:
- Davidson County, TN
-
- State:
- TN
-
- Zip Code:
- 37206
Amenities
-
- Utilities:
- Water Available
-
- Parking Spaces:
- 1
-
- # of Garages:
- 1
-
- Garages:
- Garage Door Opener, Garage Faces Front, Concrete, Driveway, On Street
Interior
-
- Interior Features:
- Ceiling Fan(s), Extra Closets, High Ceilings, Open Floorplan, Pantry, Smart Thermostat, Storage, Walk-In Closet(s)
-
- Appliances:
- Gas Range, Dishwasher, Disposal, Dryer, Microwave, Refrigerator, Stainless Steel Appliance(s), Washer
-
- Heating:
- Central
-
- Cooling:
- Central Air
-
- # of Stories:
- 2
Exterior
-
- Lot Description:
- Level
-
- Roof:
- Shingle
-
- Construction:
- Fiber Cement, Masonite
School Information
-
- Elementary:
- Hattie Cotton Elementary
-
- Middle:
- Jere Baxter Middle
-
- High:
- Maplewood Comp High School
Additional Information
-
- Date Listed:
- May 1st, 2025
-
- Days on Market:
- 65
Listing Details
- Listing Office:
- Compass
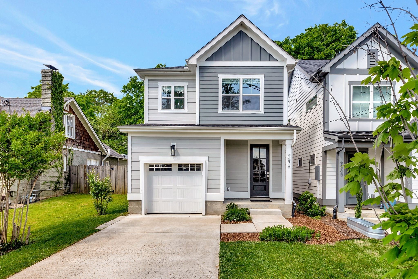
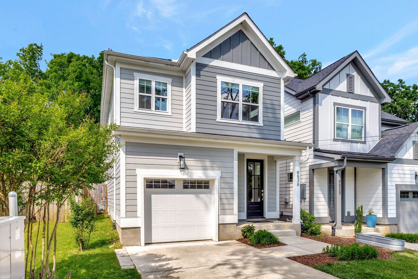
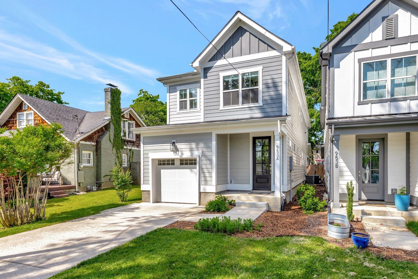
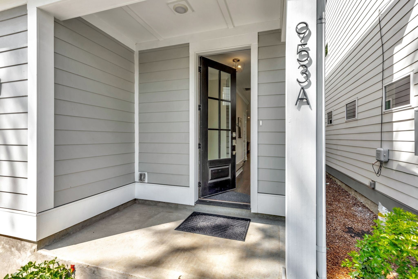
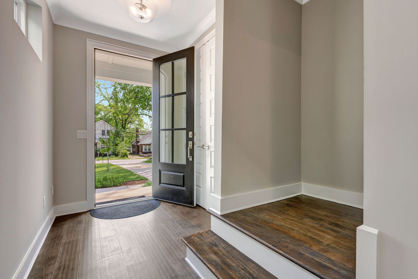
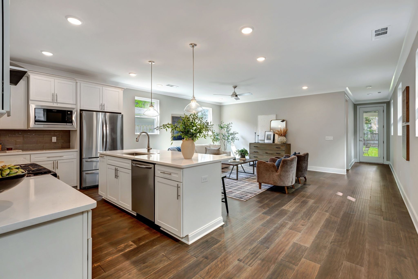
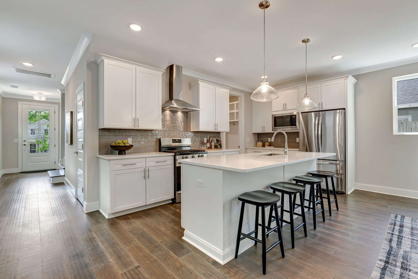
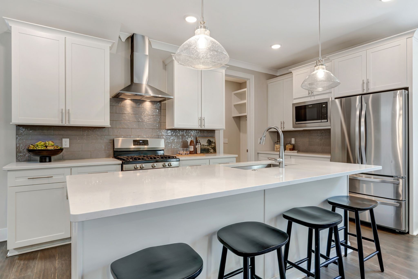
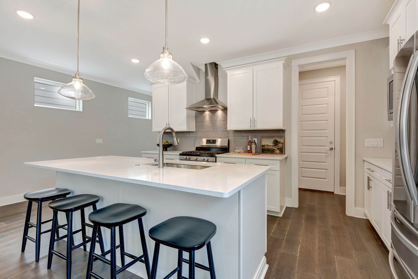

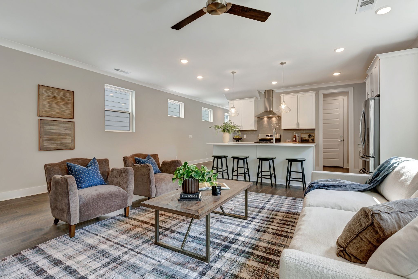
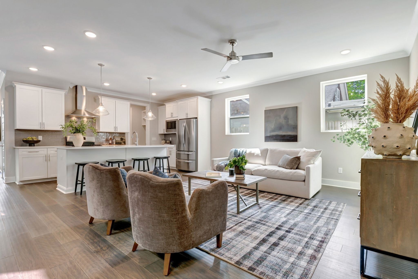
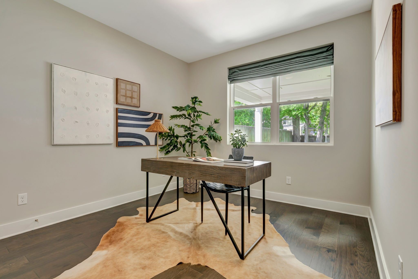
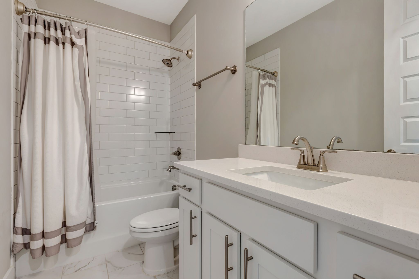
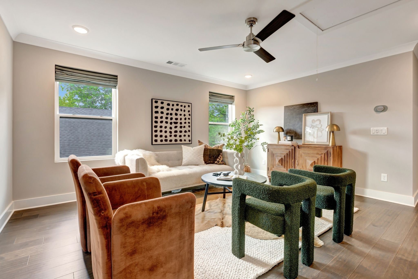
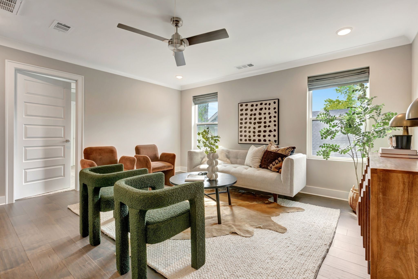
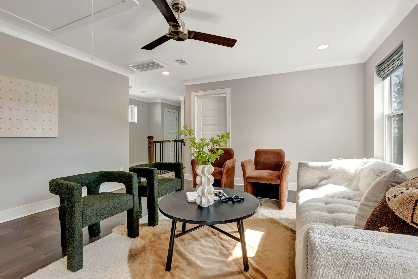
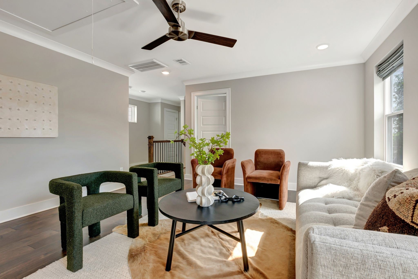
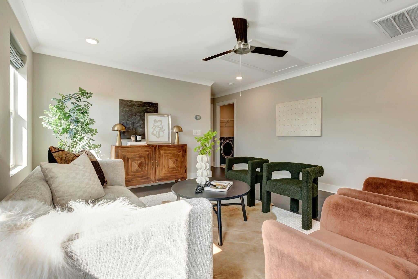
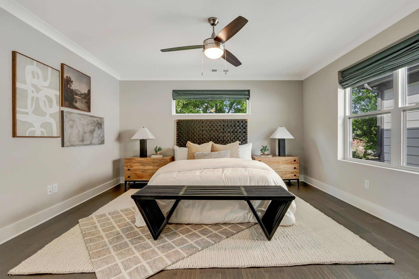
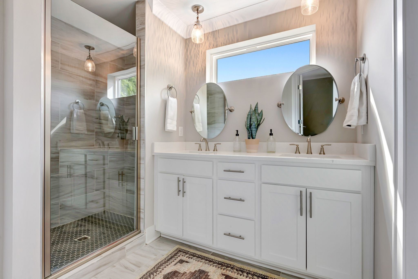
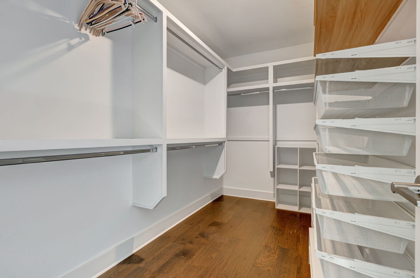
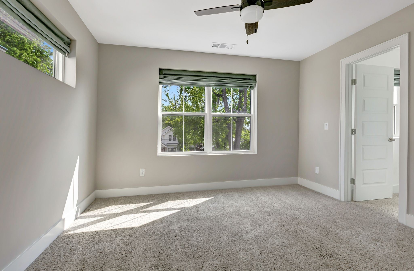
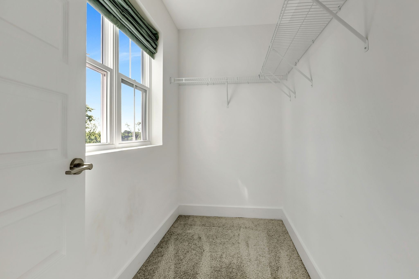
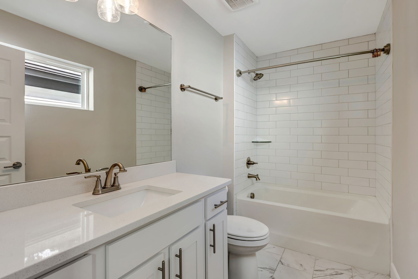
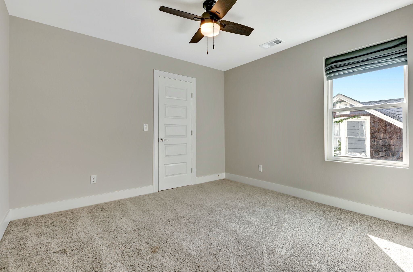
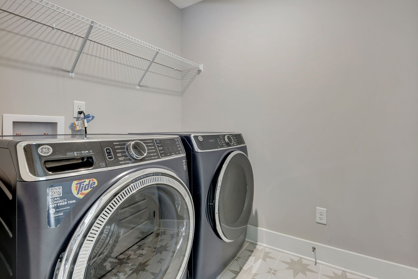
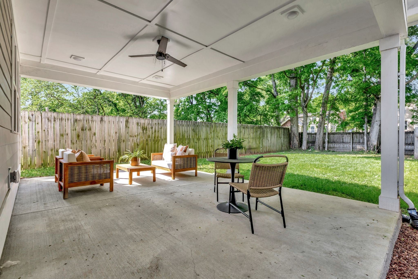
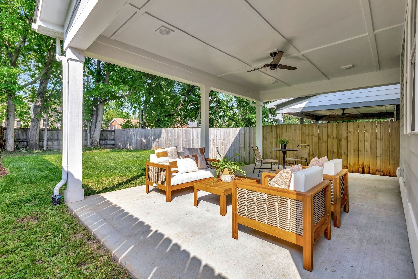
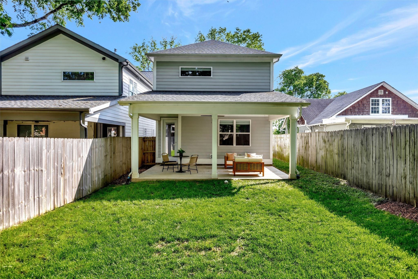
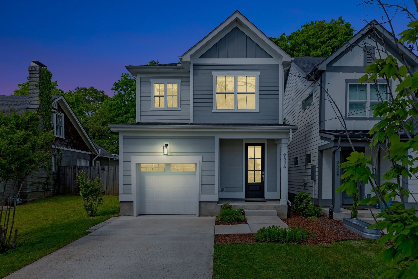
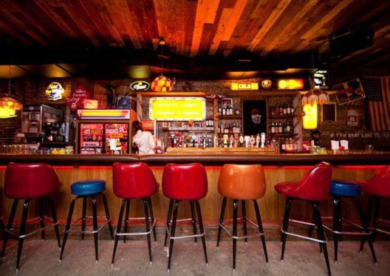
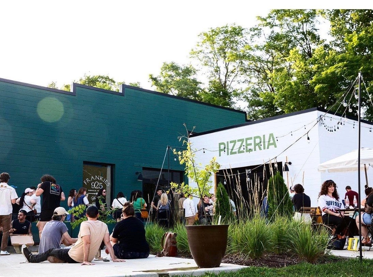

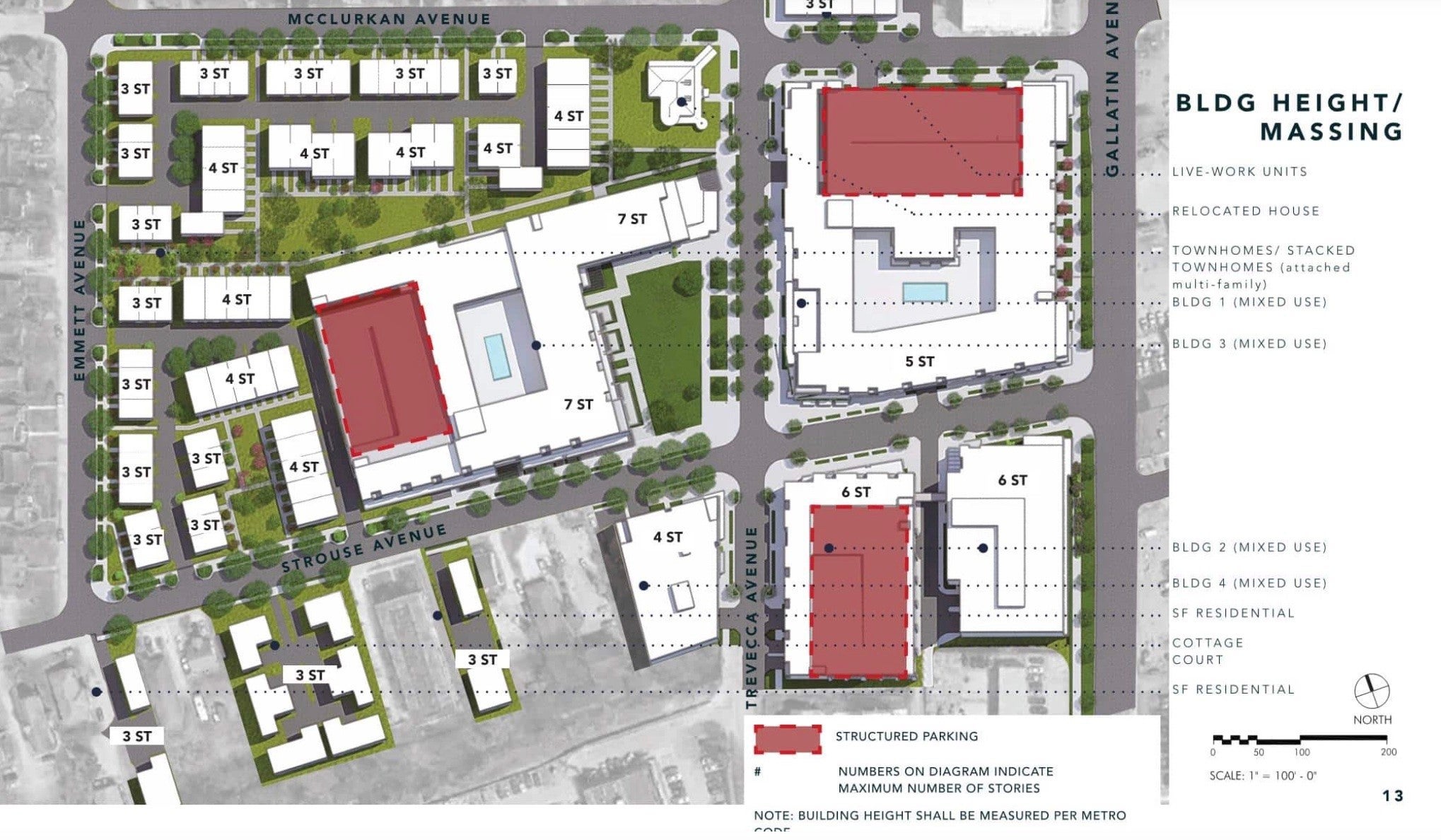
 Copyright 2025 RealTracs Solutions.
Copyright 2025 RealTracs Solutions.