$2,750,000 - 9226 Lehigh Dr, Brentwood
- 5
- Bedrooms
- 5½
- Baths
- 5,449
- SQ. Feet
- 0.52
- Acres
The perfect blend of comfortable luxury and modern convenience, this meticulously maintained home in sought-after Witherspoon has it all! Nestled on a LARGE, flat, private lot that backs to green space, this home offers the IDEAL canvas and the rare opportunity to add your very own dream pool and bring your backyard oasis vision to life. The possibilities in this space are endless! Featuring two generous patios for both dining and relaxing, a wood burning fireplace and built-in grill area, the outdoor space is pure perfection for family gatherings and entertaining. Step inside to a soaring, light-filled foyer with a handsome office space complete with custom built-ins and ceiling trim work. The impressive chef's kitchen features a gorgeous oversized island, beautifully veined quartz countertops, Thermador stainless steel appliances, and large hidden walk-in pantry. The Primary Suite and Guest Suite are both located on the main level, with three additional bedrooms upstairs-all featuring an en-suite bath for ultimate comfort and privacy. Also upstairs you will find a generous flex room /gym space and the expansive bonus / media room complete with a walk-out deck area. This meticulously manicured neighborhood of Witherspoon offers a beautiful pool, pool house, 2500 square foot clubhouse, and fantastic access to local hiking trails. Enjoy easy and convenient walkability to local parks and Williamson County's award-wining schools as well!
Essential Information
-
- MLS® #:
- 2824829
-
- Price:
- $2,750,000
-
- Bedrooms:
- 5
-
- Bathrooms:
- 5.50
-
- Full Baths:
- 5
-
- Half Baths:
- 1
-
- Square Footage:
- 5,449
-
- Acres:
- 0.52
-
- Year Built:
- 2019
-
- Type:
- Residential
-
- Sub-Type:
- Single Family Residence
-
- Style:
- Traditional
-
- Status:
- Under Contract - Showing
Community Information
-
- Address:
- 9226 Lehigh Dr
-
- Subdivision:
- Witherspoon Sec4
-
- City:
- Brentwood
-
- County:
- Williamson County, TN
-
- State:
- TN
-
- Zip Code:
- 37027
Amenities
-
- Amenities:
- Clubhouse, Playground, Pool, Sidewalks
-
- Utilities:
- Natural Gas Available, Water Available
-
- Parking Spaces:
- 3
-
- # of Garages:
- 3
-
- Garages:
- Attached
Interior
-
- Interior Features:
- Built-in Features, Open Floorplan, Primary Bedroom Main Floor, Kitchen Island
-
- Appliances:
- Double Oven, Electric Oven, Cooktop, Dishwasher, Disposal, Microwave, Stainless Steel Appliance(s)
-
- Cooling:
- Central Air
-
- Fireplace:
- Yes
-
- # of Fireplaces:
- 2
-
- # of Stories:
- 2
Exterior
-
- Exterior Features:
- Gas Grill
-
- Lot Description:
- Level, Private
-
- Construction:
- Brick
School Information
-
- Elementary:
- Crockett Elementary
-
- Middle:
- Woodland Middle School
-
- High:
- Ravenwood High School
Additional Information
-
- Date Listed:
- May 1st, 2025
-
- Days on Market:
- 16
Listing Details
- Listing Office:
- Compass Re
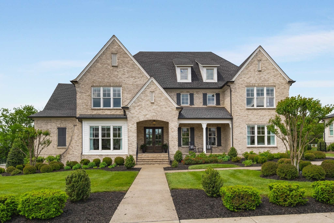
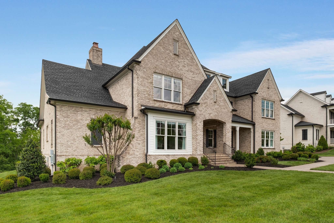
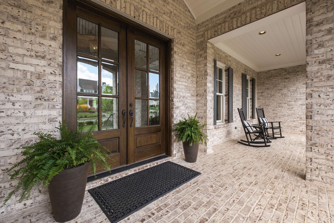
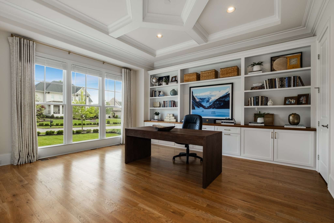
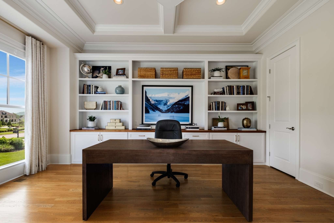
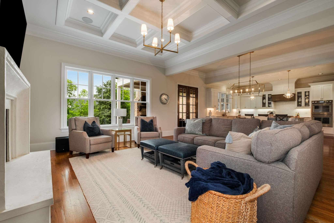
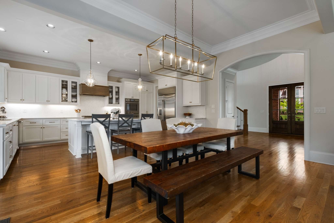
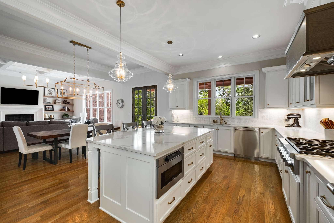
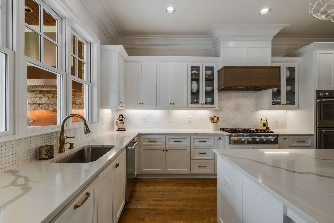
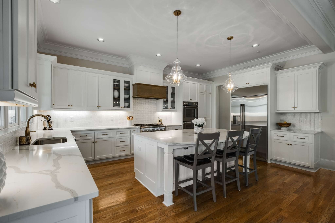
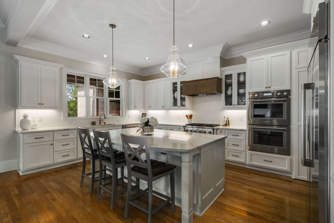
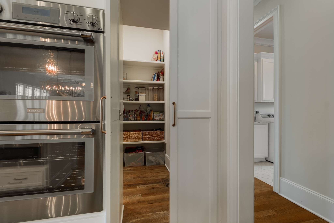
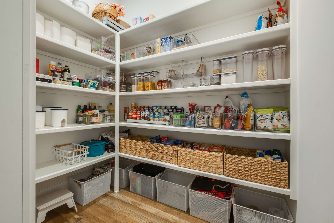
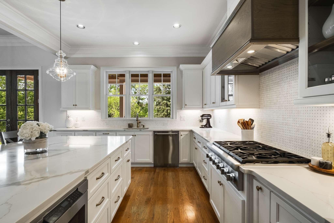
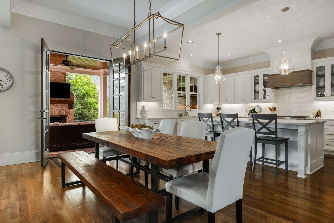
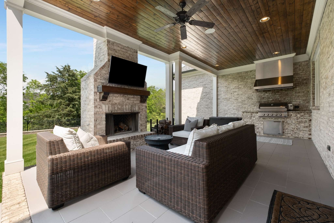
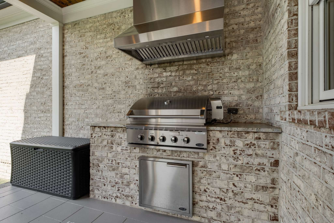
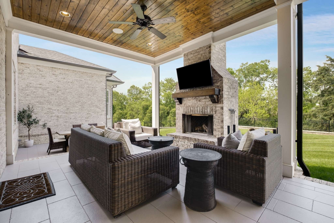
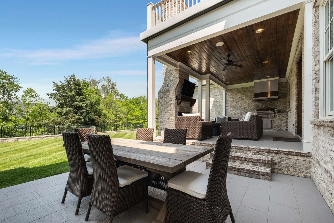
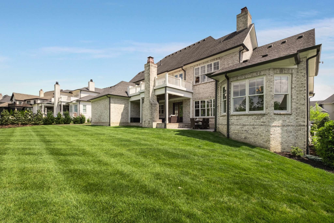
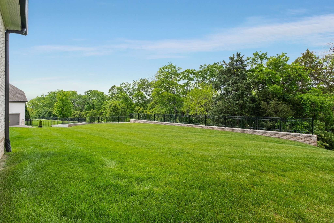
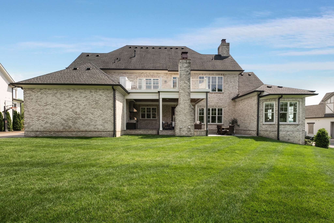
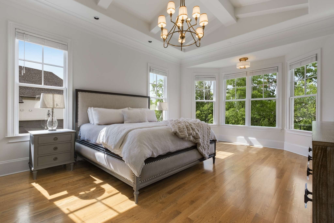
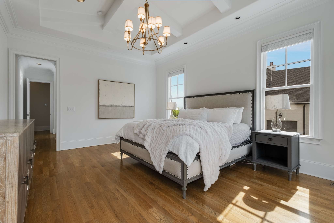
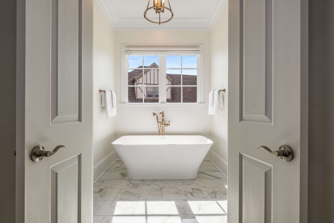
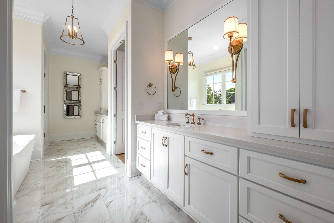
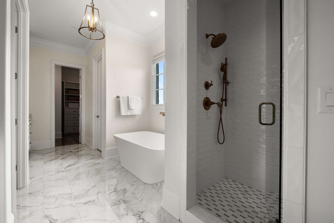
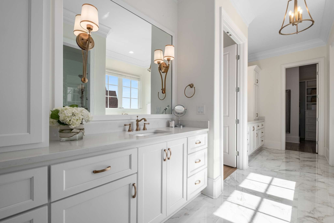
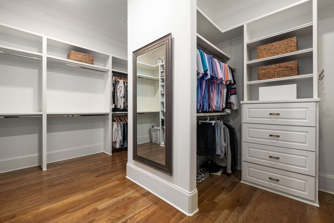
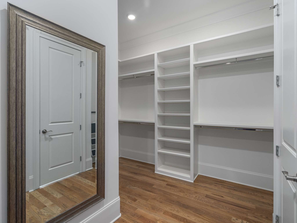
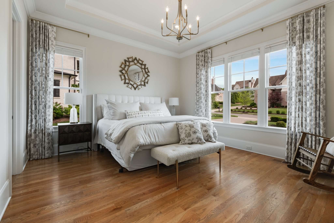
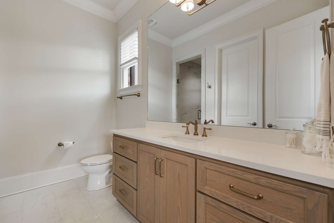
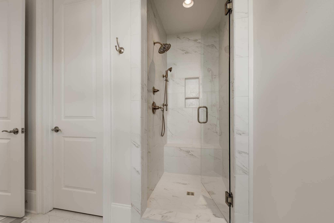
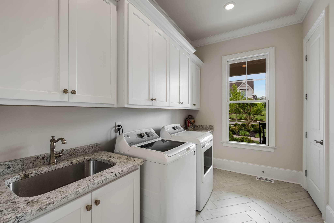
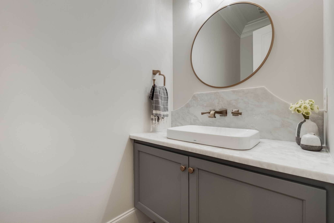
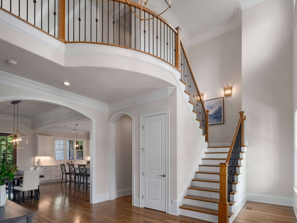
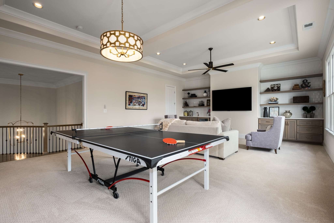
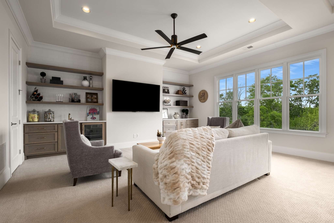
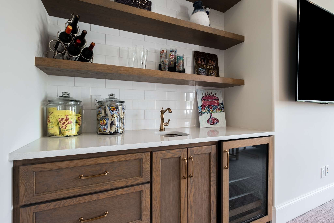
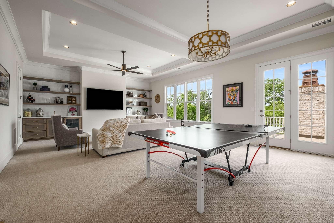

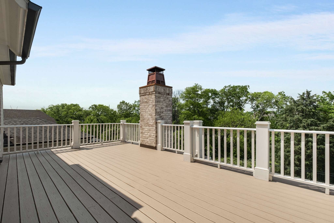
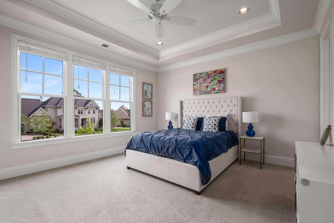
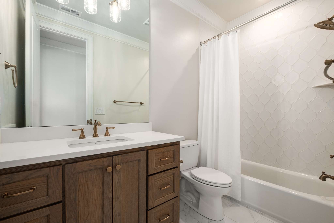
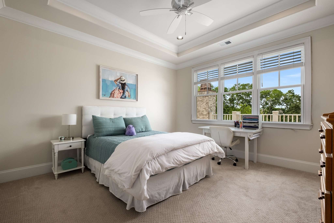
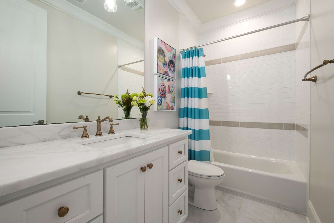

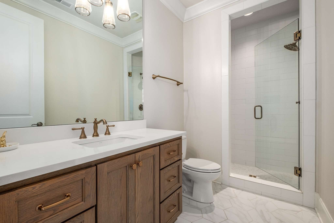
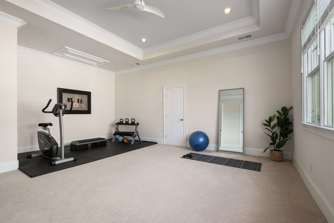
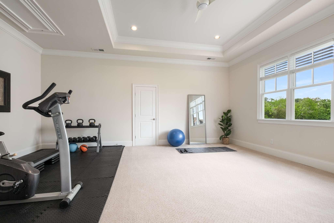
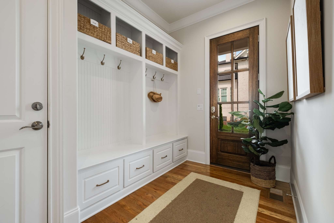
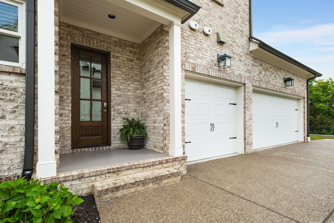
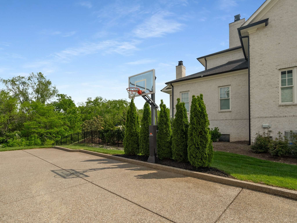
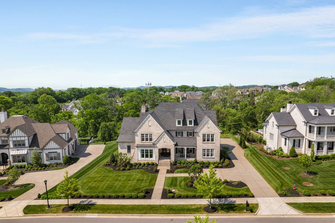
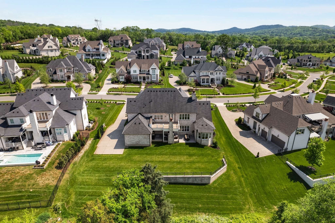
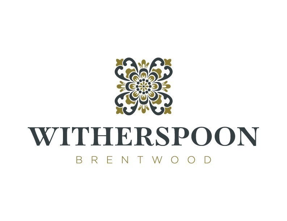
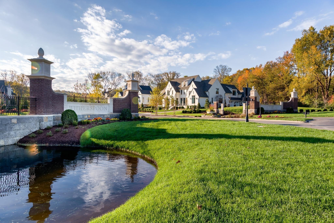
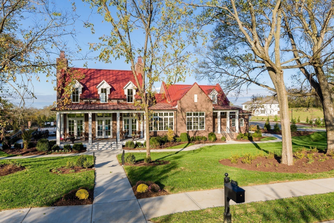
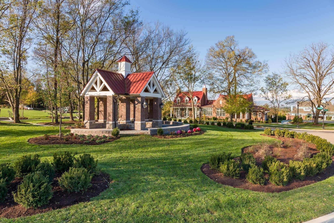

 Copyright 2025 RealTracs Solutions.
Copyright 2025 RealTracs Solutions.