$1,395,000 - 219 Fitzgerald St, Franklin
- 4
- Bedrooms
- 3½
- Baths
- 2,946
- SQ. Feet
- 0.14
- Acres
Westhaven corner lot with tandem 3-car garage hitting the market soon! With over $130,000 in thoughtful renovations, this 4-bedroom, 3.5-bath stunner sits on a beautifully landscaped deep corner lot—a rare find in Westhaven—with only one next-door neighbor, offering exceptional privacy and space. Inside, you'll find custom built-ins, a stylish wet bar, and hardwood floors throughout. The upstairs bathrooms have been completely gutted and renovated (along with updated hardware, lighting, and finishes), and the main-level primary suite features a generous walk-in closet and brand-new countertops. Enjoy outdoor living with a tranquil screened porch featuring tile flooring, a motorized awning, and a fenced-in yard with mature trees—perfect for entertaining or quiet mornings. Other highlights include a bonus room with doors, plantation shutters, updated lighting, a spacious laundry room with a sink and accent wall, a full-yard irrigation system with a 2022 controller, and a tandem 3-car garage with built-in storage. Located just a short stroll (via flat sidewalks) to Kroger, restaurants, and shops—this Westhaven gem checks all the boxes.
Essential Information
-
- MLS® #:
- 2824791
-
- Price:
- $1,395,000
-
- Bedrooms:
- 4
-
- Bathrooms:
- 3.50
-
- Full Baths:
- 3
-
- Half Baths:
- 1
-
- Square Footage:
- 2,946
-
- Acres:
- 0.14
-
- Year Built:
- 2013
-
- Type:
- Residential
-
- Sub-Type:
- Single Family Residence
-
- Status:
- Under Contract - Showing
Community Information
-
- Address:
- 219 Fitzgerald St
-
- Subdivision:
- Westhaven Sec 28
-
- City:
- Franklin
-
- County:
- Williamson County, TN
-
- State:
- TN
-
- Zip Code:
- 37064
Amenities
-
- Utilities:
- Water Available
-
- Parking Spaces:
- 5
-
- # of Garages:
- 3
-
- Garages:
- Attached, Driveway, On Street
Interior
-
- Interior Features:
- Built-in Features, Ceiling Fan(s), Entrance Foyer, Walk-In Closet(s)
-
- Appliances:
- Built-In Electric Oven, Cooktop, Dishwasher, Microwave, Refrigerator
-
- Heating:
- Electric
-
- Cooling:
- Central Air, Electric
-
- Fireplace:
- Yes
-
- # of Fireplaces:
- 1
-
- # of Stories:
- 2
Exterior
-
- Exterior Features:
- Smart Light(s)
-
- Construction:
- Fiber Cement
School Information
-
- Elementary:
- Pearre Creek Elementary School
-
- Middle:
- Hillsboro Elementary/ Middle School
-
- High:
- Independence High School
Additional Information
-
- Date Listed:
- May 1st, 2025
-
- Days on Market:
- 39
Listing Details
- Listing Office:
- Compass
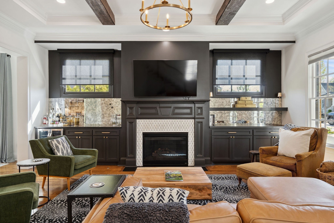
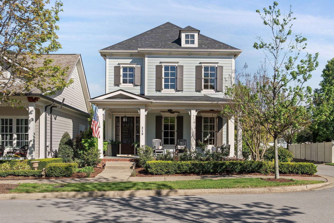
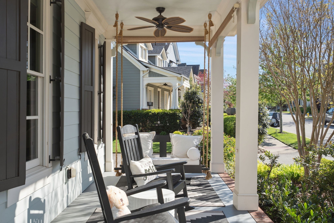
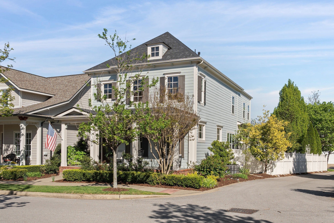
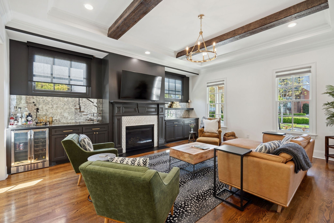
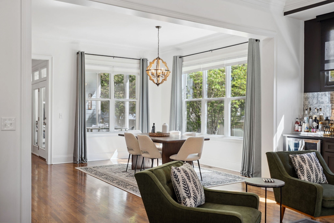
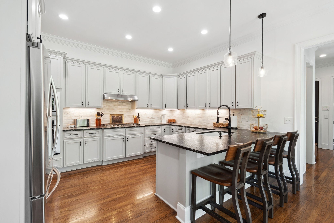
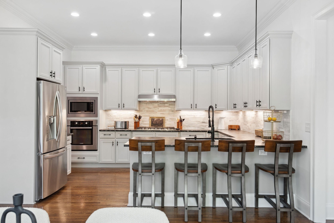
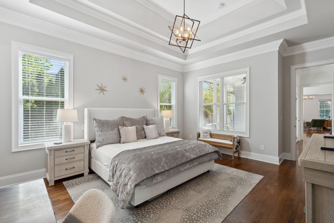
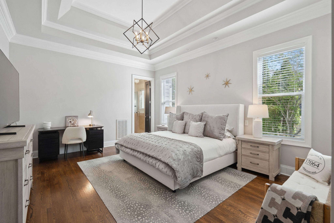
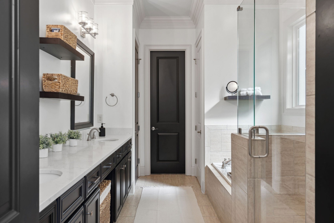
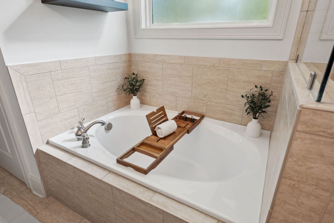
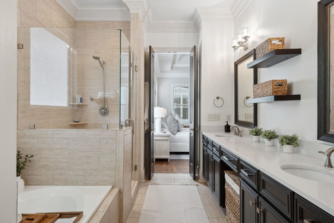
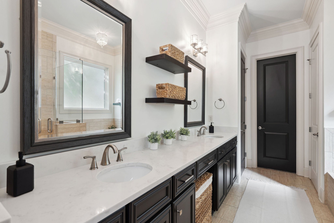
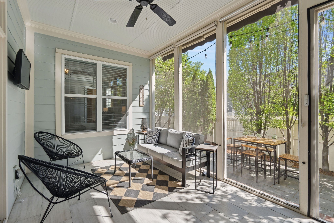
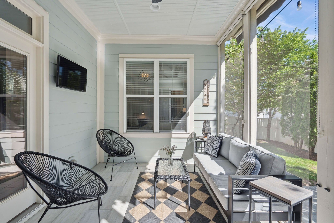
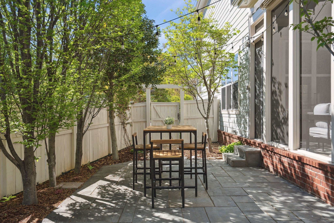
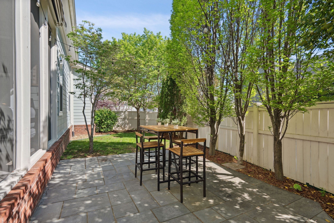
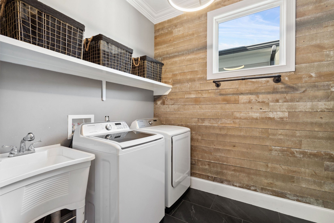
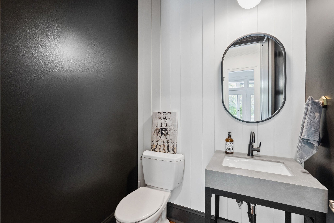
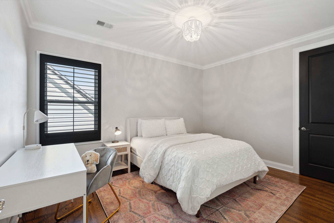
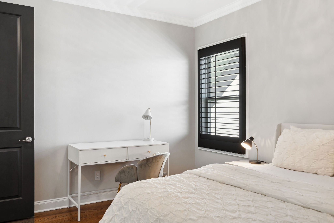
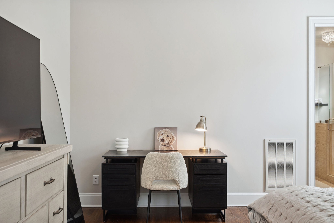
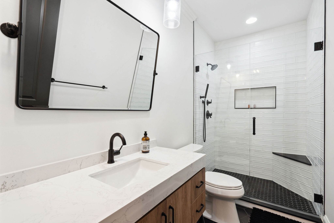
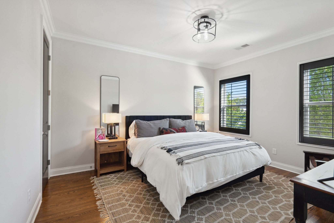
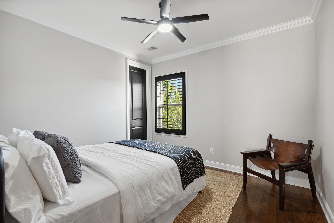
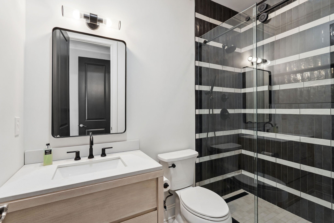
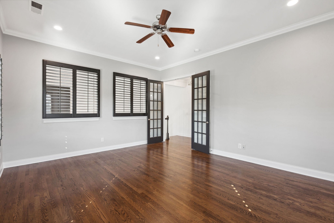
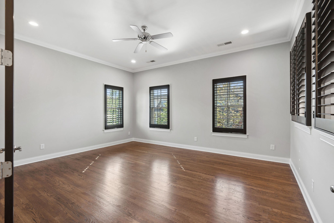
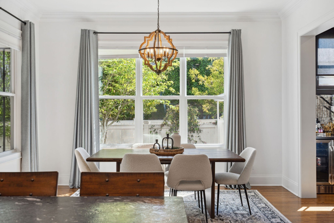
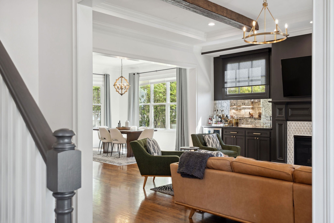
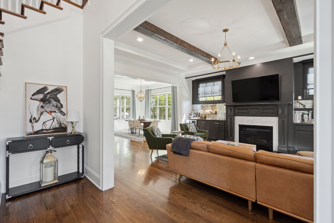
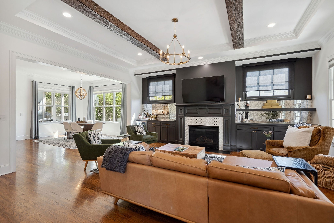
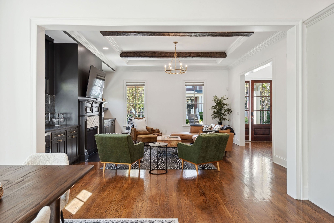
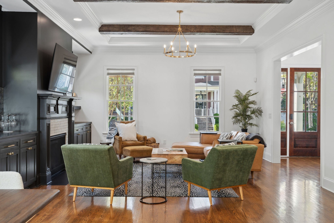
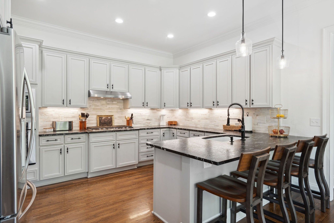
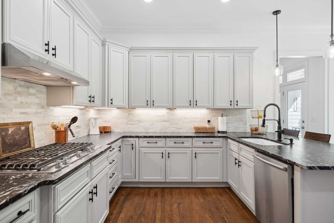
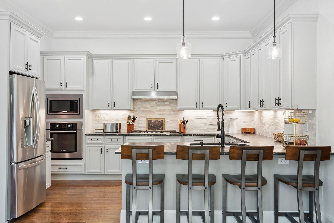
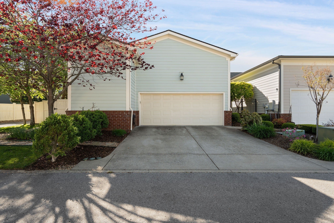
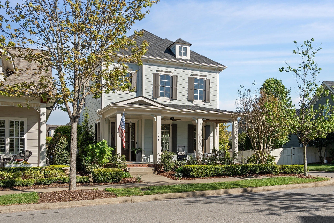
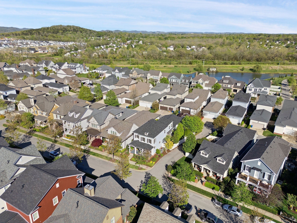
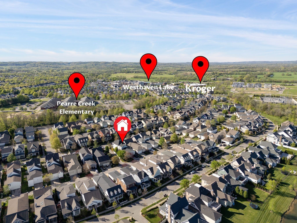
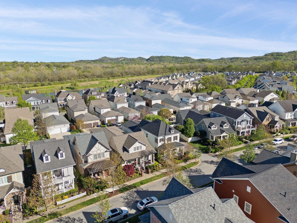
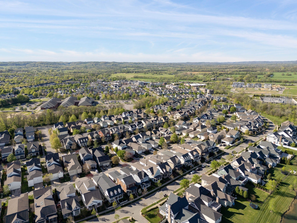
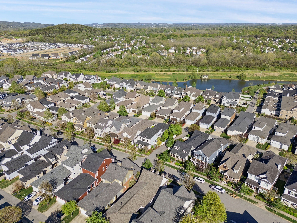
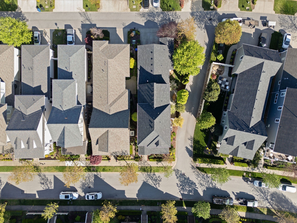
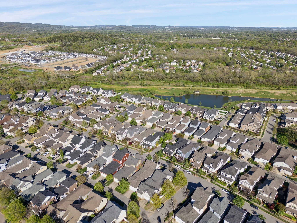
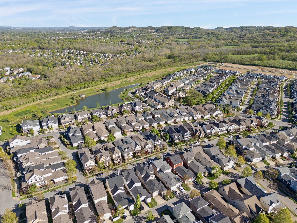
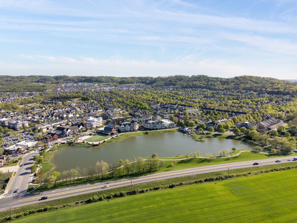
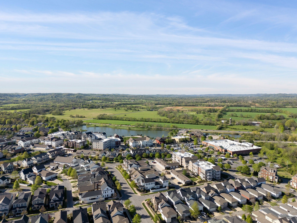
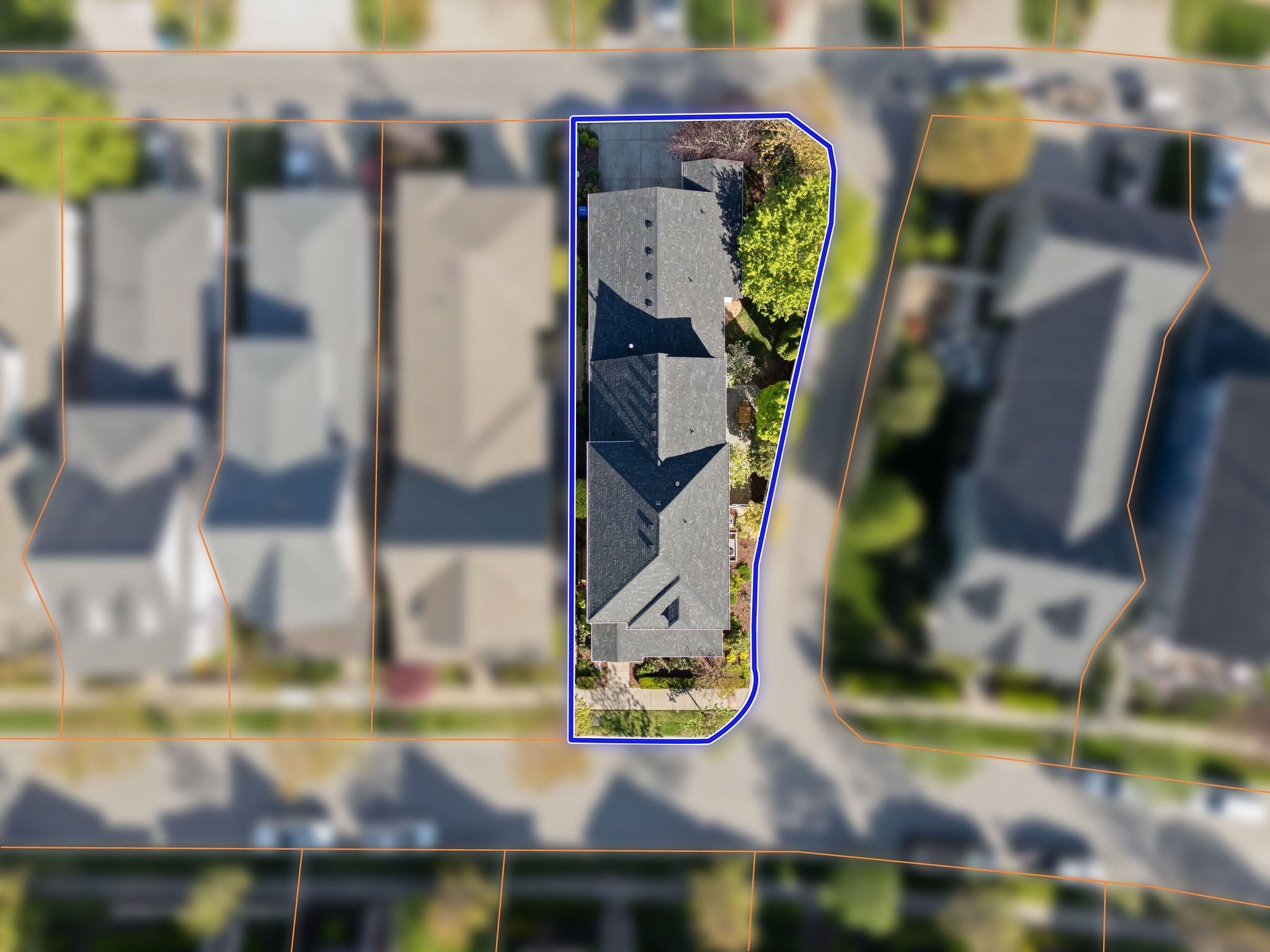
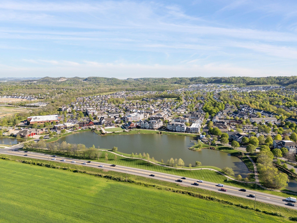
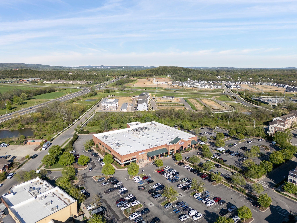
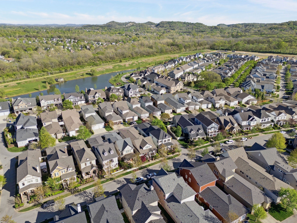
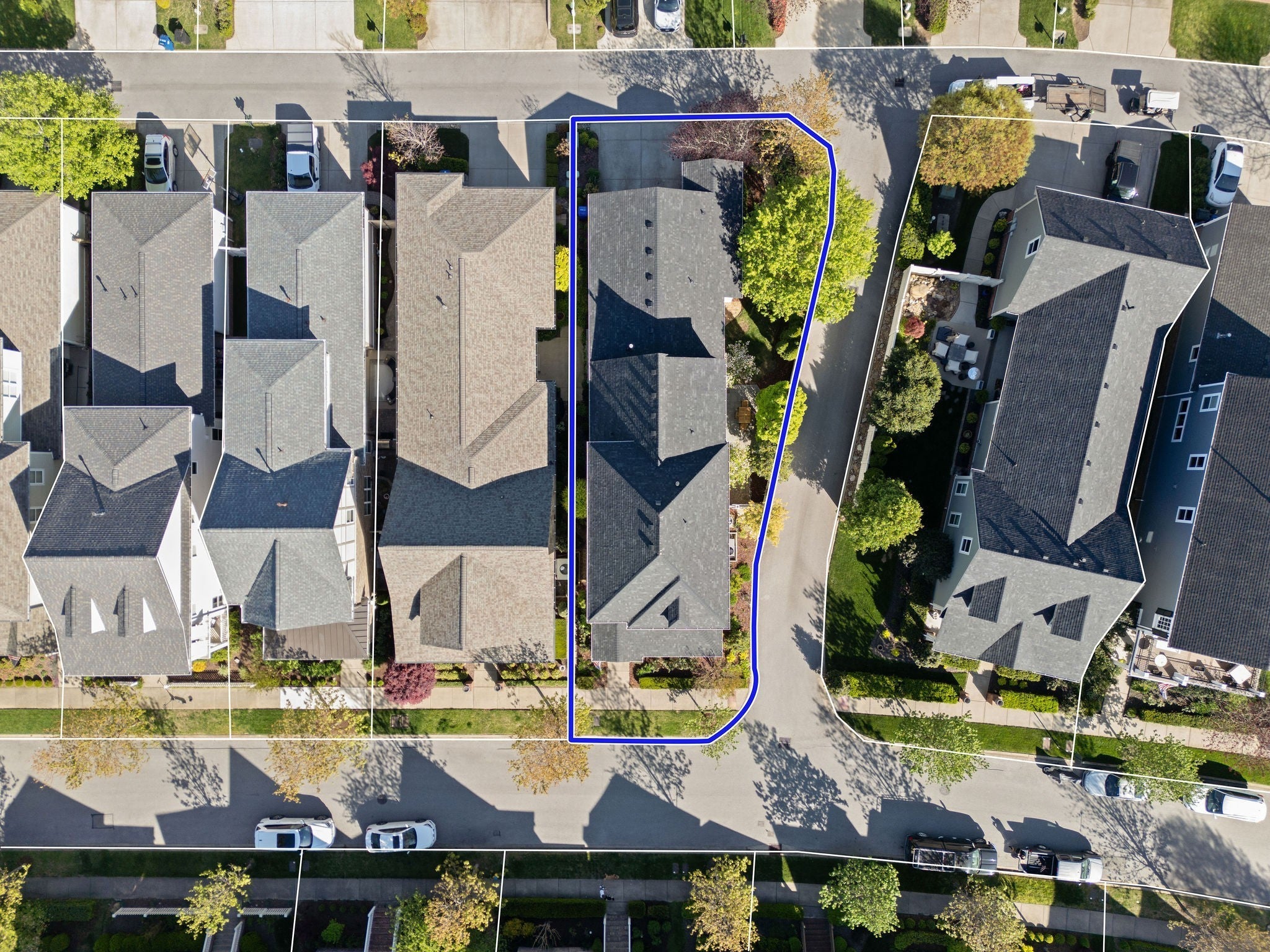
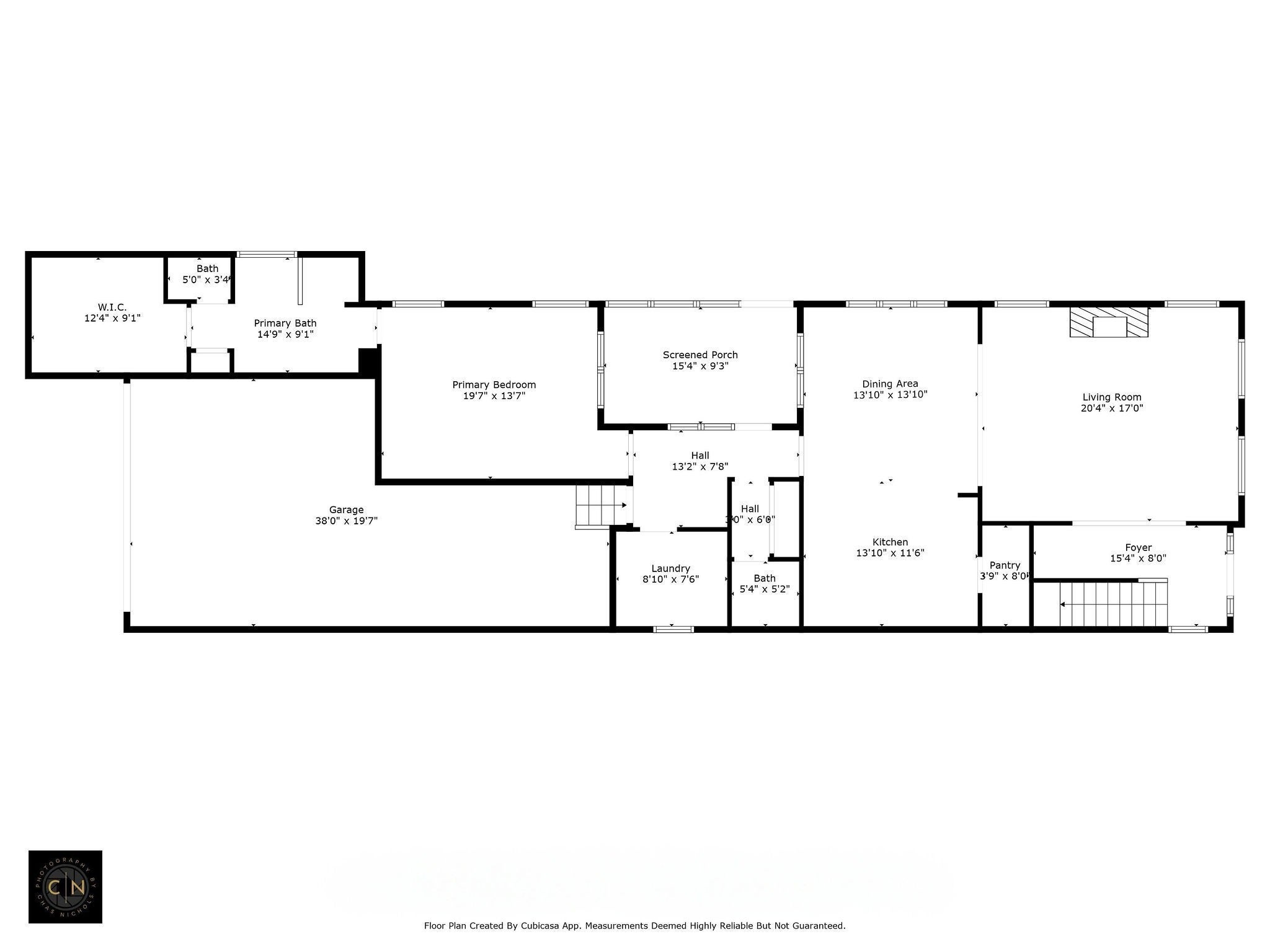
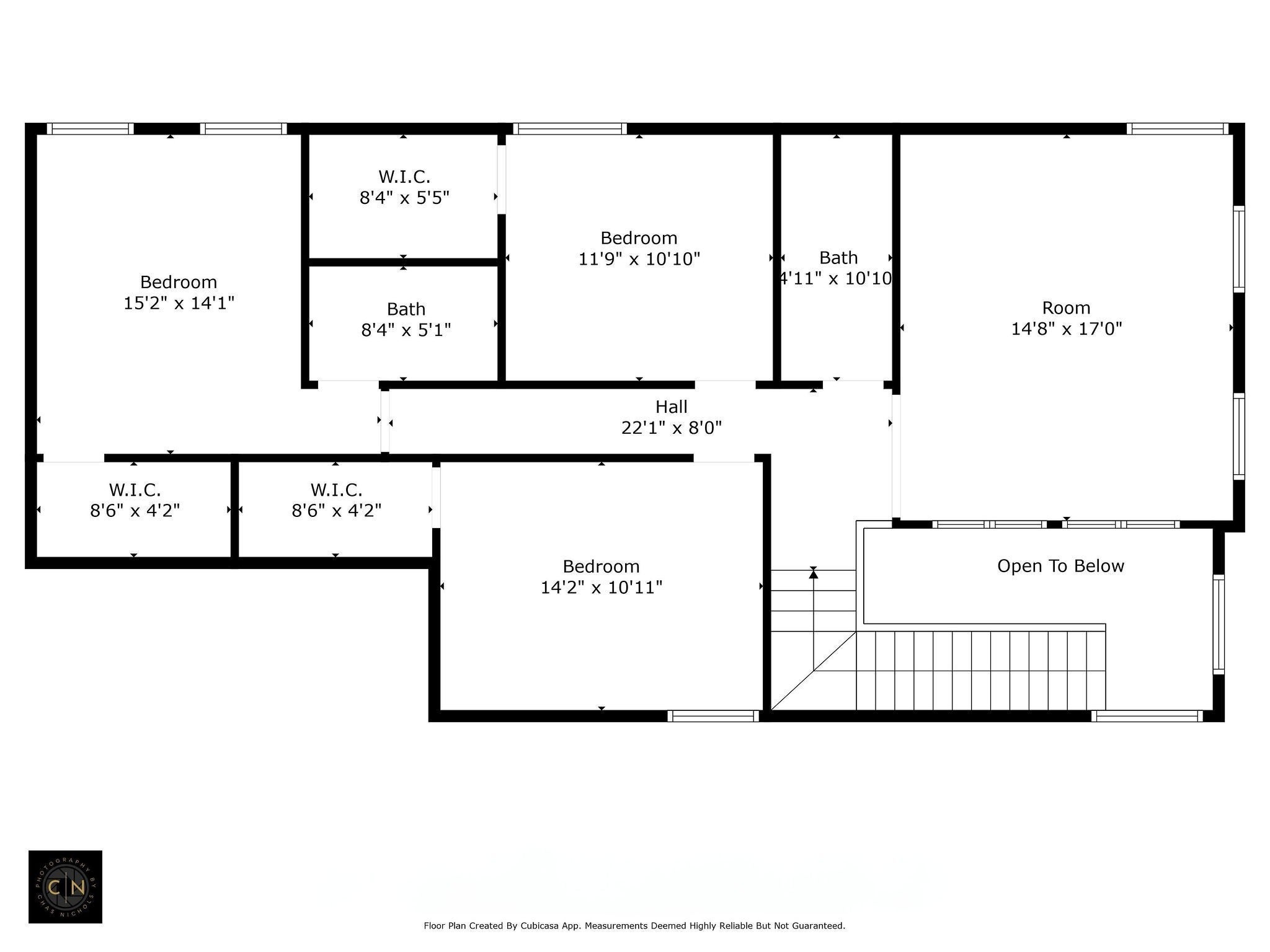
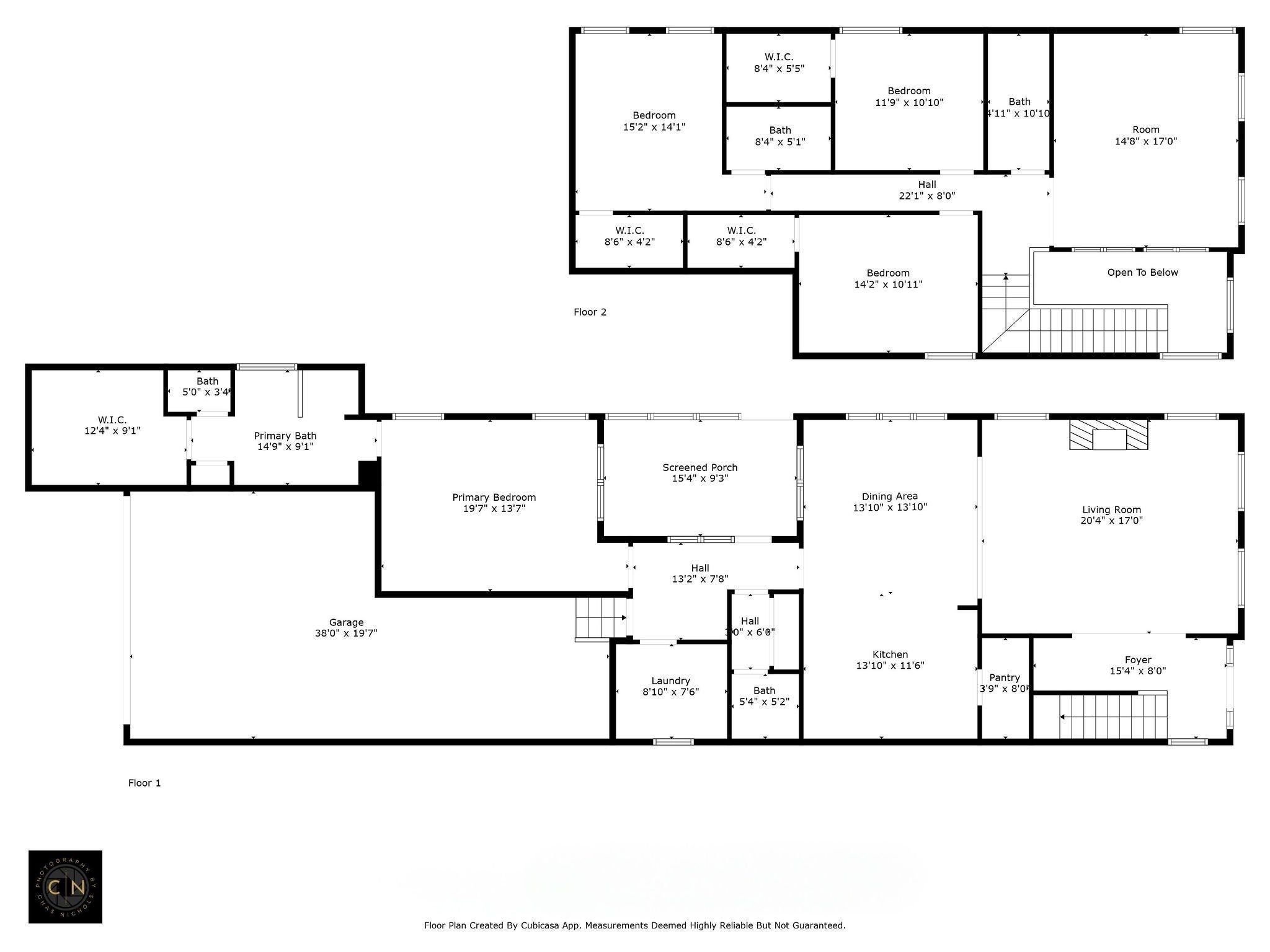
 Copyright 2025 RealTracs Solutions.
Copyright 2025 RealTracs Solutions.