$4,300,000 - 4430 Sheppard Pl, Nashville
- 4
- Bedrooms
- 4½
- Baths
- 4,795
- SQ. Feet
- 0.82
- Acres
A rare opportunity to live on one of the most coveted streets in Belle Meade. Current homeowner did a complete down to the studs renovation in conjunction with Vintage Millworks since purchasing the property in 2018. Attention to the period of the home was paramount including the addition of 20 additional custom windows with period glass to match the original. Kitchen space was reworked to include a custom banquette with fabulous views of the mature landscaping, nearly 1 acre level yard and numerous porches for entertaining and relaxing.The overall footprint was increased by approx. 1000 sf with the addition of a wet bar, mudroom and a second laundry on the main floor in addition to the large laundry on the second floor. Sumptuous primary bedroom space was reworked to include an ensuite bath with heated floors. All bedrooms have ensuite baths that are beautifully appointed with cabinets and wallpaper. Detached guest house with full bath not included included in the sq footage. One must tour the home to fully appreciate the charm, livability and design of this special home. It is truly perfection in every way.
Essential Information
-
- MLS® #:
- 2824584
-
- Price:
- $4,300,000
-
- Bedrooms:
- 4
-
- Bathrooms:
- 4.50
-
- Full Baths:
- 4
-
- Half Baths:
- 1
-
- Square Footage:
- 4,795
-
- Acres:
- 0.82
-
- Year Built:
- 1925
-
- Type:
- Residential
-
- Sub-Type:
- Single Family Residence
-
- Status:
- Under Contract - Showing
Community Information
-
- Address:
- 4430 Sheppard Pl
-
- Subdivision:
- Belle Meade
-
- City:
- Nashville
-
- County:
- Davidson County, TN
-
- State:
- TN
-
- Zip Code:
- 37205
Amenities
-
- Utilities:
- Natural Gas Available, Water Available
-
- Parking Spaces:
- 4
-
- # of Garages:
- 1
-
- Garages:
- Detached, Aggregate, Driveway
Interior
-
- Interior Features:
- Bookcases, Built-in Features, Entrance Foyer, Extra Closets, High Ceilings, Wet Bar, Kitchen Island
-
- Appliances:
- Gas Oven, Gas Range, Dishwasher, Disposal, Freezer, Refrigerator
-
- Heating:
- Central, Natural Gas
-
- Cooling:
- Central Air
-
- Fireplace:
- Yes
-
- # of Fireplaces:
- 2
-
- # of Stories:
- 2
Exterior
-
- Lot Description:
- Level
-
- Roof:
- Asphalt
-
- Construction:
- Hardboard Siding
School Information
-
- Elementary:
- Julia Green Elementary
-
- Middle:
- John Trotwood Moore Middle
-
- High:
- Hillsboro Comp High School
Additional Information
-
- Date Listed:
- April 30th, 2025
-
- Days on Market:
- 183
Listing Details
- Listing Office:
- Zeitlin Sotheby's International Realty
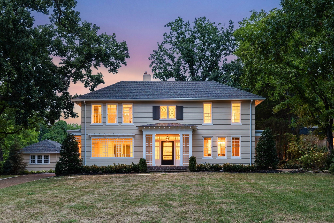
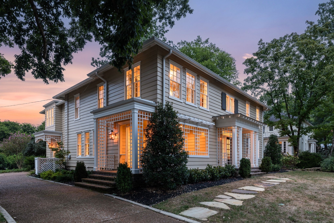
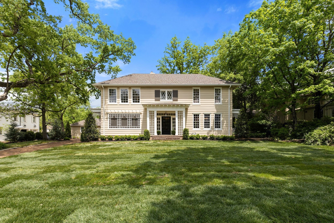
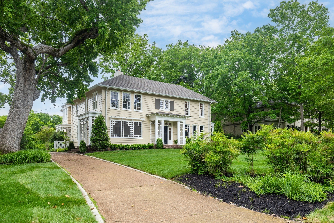
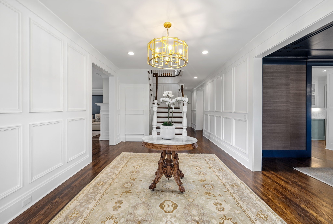
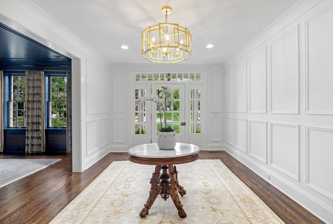
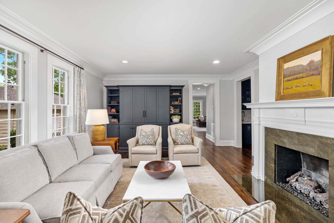
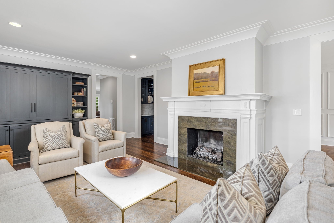
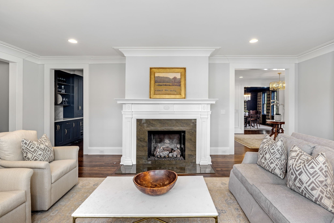
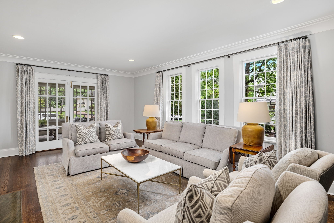
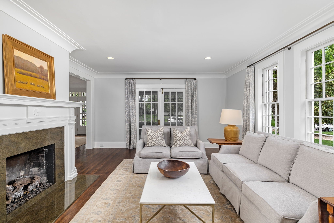
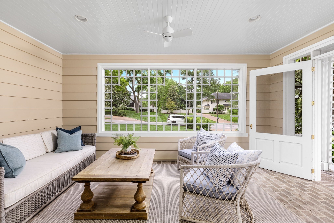
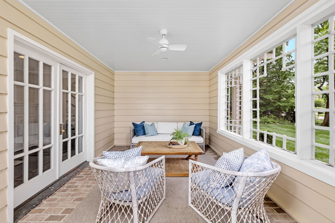
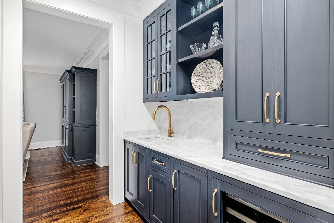
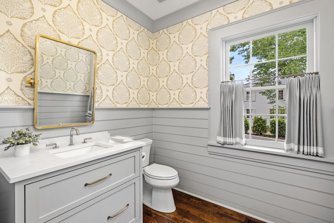
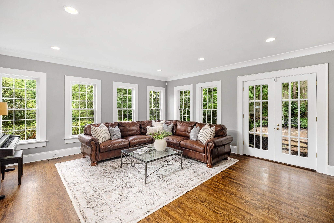
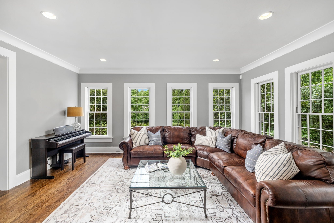
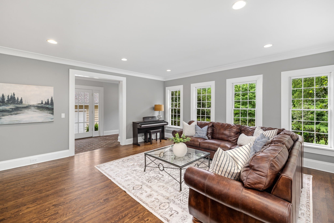
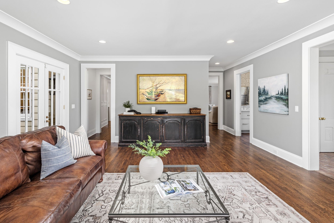
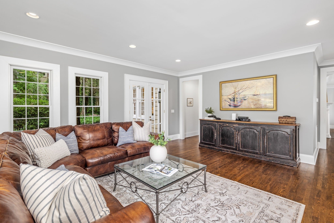
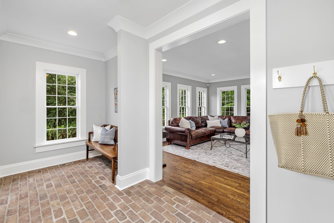
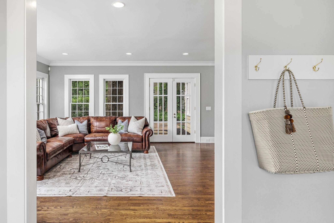
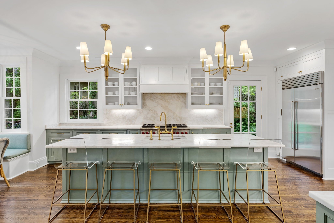
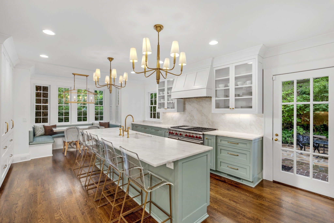
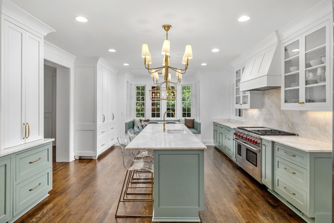
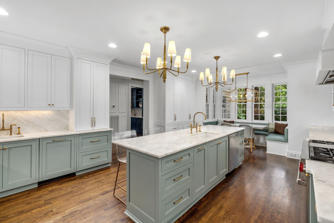
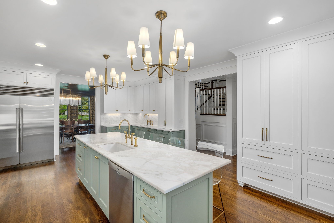
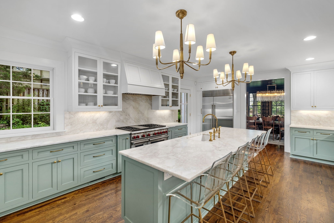
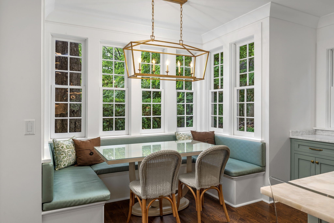
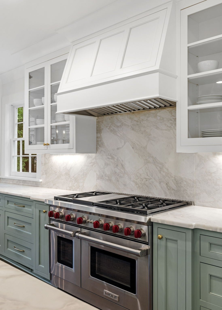
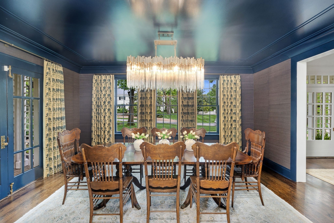
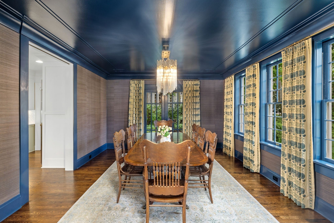
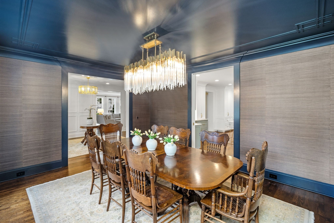

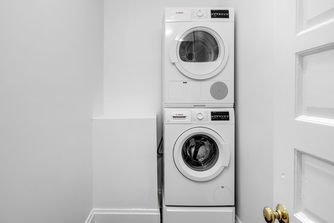
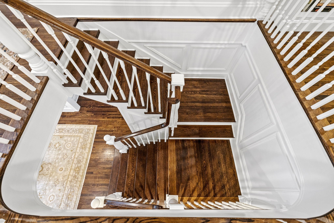
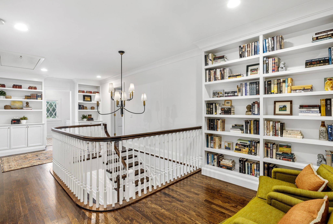
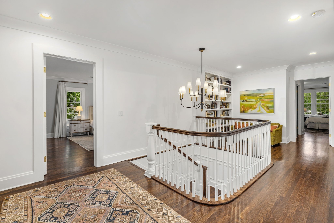
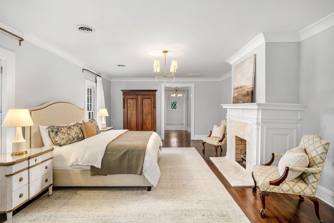
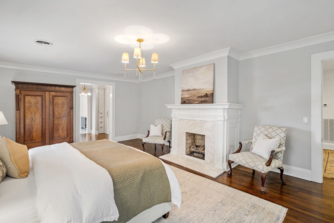
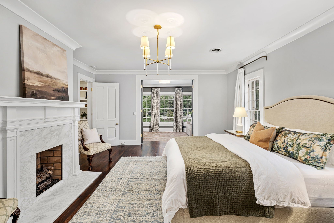
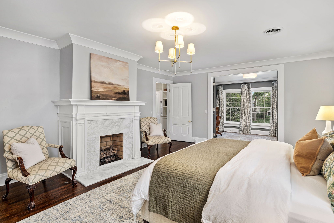
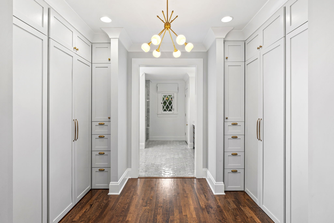
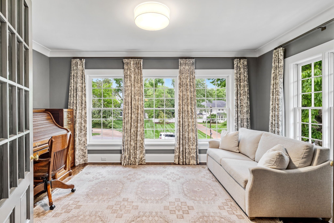
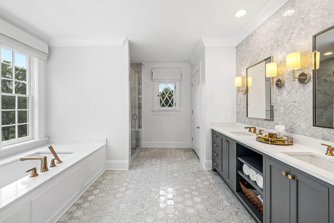
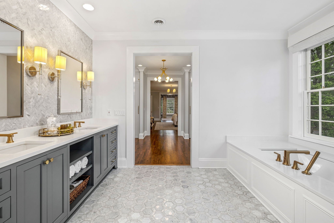
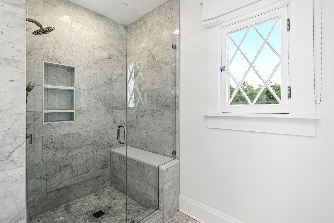
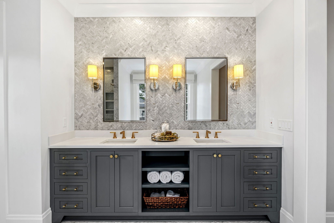
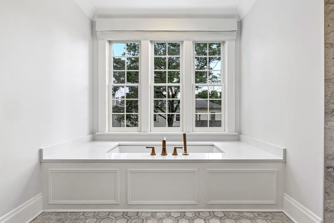
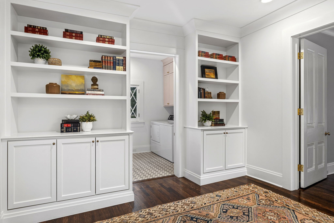
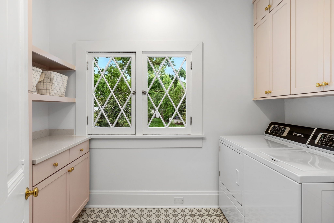
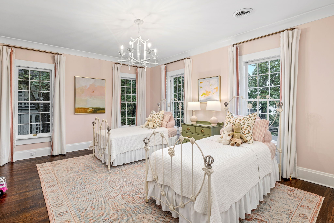
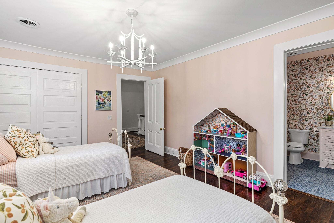
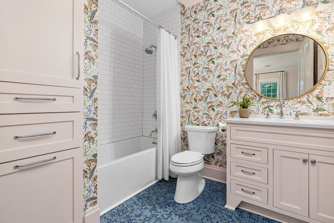
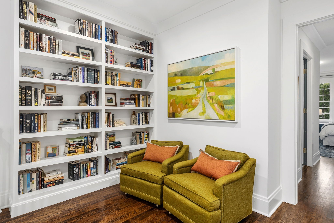
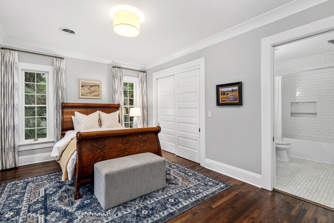
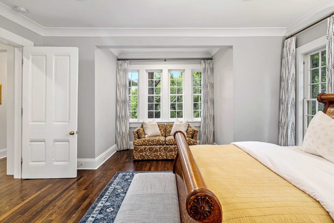
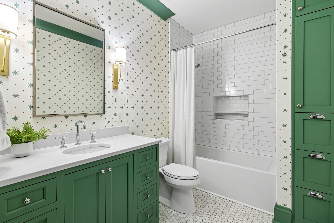
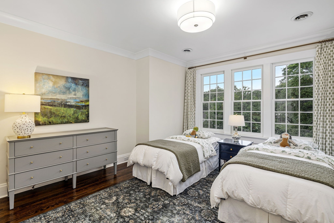
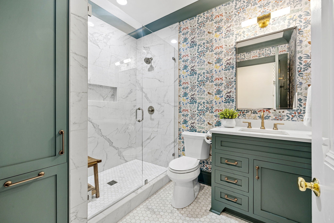
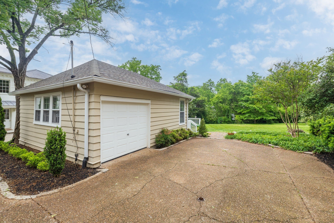
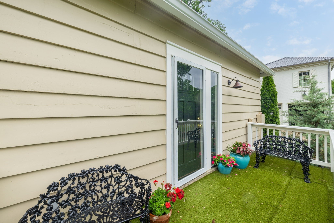
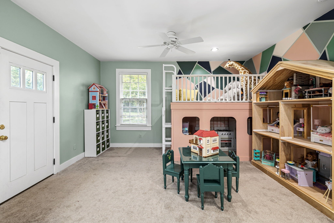
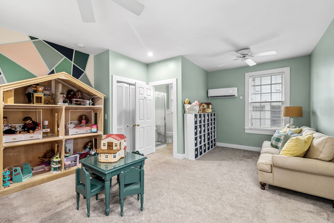
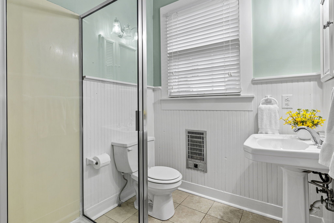
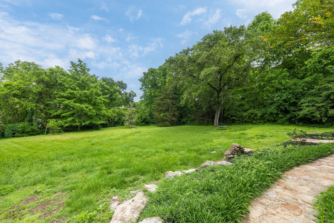
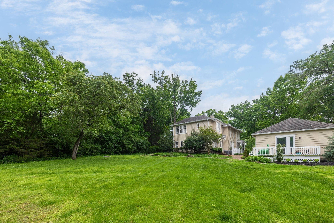
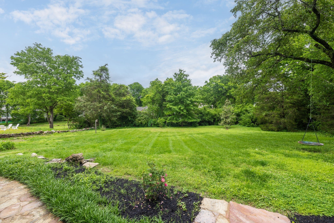
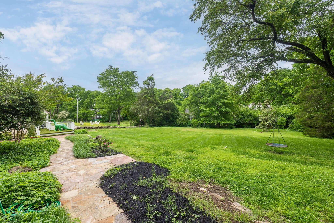
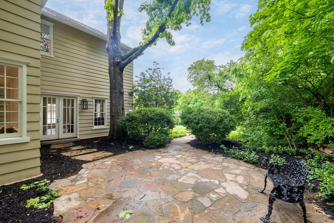
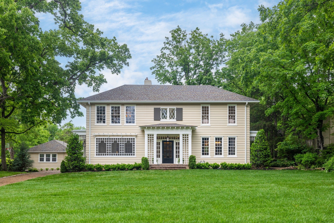
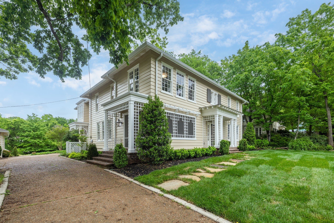
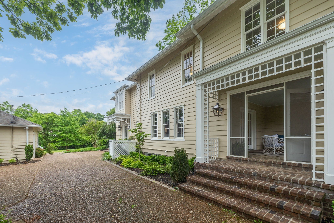
 Copyright 2025 RealTracs Solutions.
Copyright 2025 RealTracs Solutions.