$1,495,000 - 1908 Cromwell Dr, Nashville
- 4
- Bedrooms
- 2½
- Baths
- 3,158
- SQ. Feet
- 2.72
- Acres
Perched on 2.72 private hillside acres, this elegant 4-bedroom, 2.5-bath home offers stunning sunsets, total serenity, and easy access to the city. Inside, you’ll find a vaulted great room with custom cabinetry and built-in bunks, a cozy den with gas fireplace, and a spacious kitchen featuring poplar cabinets with pullout shelving. Enjoy seamless indoor-outdoor living with a full-length back patio—complete with gas grill, string lights, and lush landscaping. A stone path leads to a secluded woodland deck, the perfect spot to unwind among deer, turkeys, and owls. Out front, a covered porch with Tennessee Fieldstone and a charming swing sets the tone for the calm and beauty that await inside. Additional highlights include a two-car garage, abundant storage, tankless water heater, and a walk-up attic that could be finished for even more living space. This one-of-a-kind retreat blends nature, comfort, and convenience—don’t miss your chance to call it home!
Essential Information
-
- MLS® #:
- 2824558
-
- Price:
- $1,495,000
-
- Bedrooms:
- 4
-
- Bathrooms:
- 2.50
-
- Full Baths:
- 2
-
- Half Baths:
- 1
-
- Square Footage:
- 3,158
-
- Acres:
- 2.72
-
- Year Built:
- 1973
-
- Type:
- Residential
-
- Sub-Type:
- Single Family Residence
-
- Style:
- Ranch
-
- Status:
- Under Contract - Not Showing
Community Information
-
- Address:
- 1908 Cromwell Dr
-
- Subdivision:
- Hillsboro Park
-
- City:
- Nashville
-
- County:
- Davidson County, TN
-
- State:
- TN
-
- Zip Code:
- 37215
Amenities
-
- Utilities:
- Natural Gas Available, Water Available, Cable Connected
-
- Parking Spaces:
- 2
-
- # of Garages:
- 2
-
- Garages:
- Garage Faces Side, Driveway
Interior
-
- Interior Features:
- Ceiling Fan(s), Entrance Foyer, Pantry, Storage, Walk-In Closet(s), Primary Bedroom Main Floor, High Speed Internet, Kitchen Island
-
- Appliances:
- Double Oven, Electric Oven, Cooktop, Dishwasher, Disposal, Dryer, Ice Maker, Refrigerator, Washer
-
- Fireplace:
- Yes
-
- # of Fireplaces:
- 1
-
- # of Stories:
- 1
Exterior
-
- Exterior Features:
- Gas Grill
-
- Roof:
- Shingle
-
- Construction:
- Brick
School Information
-
- Elementary:
- Percy Priest Elementary
-
- Middle:
- John Trotwood Moore Middle
-
- High:
- Hillsboro Comp High School
Additional Information
-
- Date Listed:
- May 2nd, 2025
-
- Days on Market:
- 36
Listing Details
- Listing Office:
- Tyler York Real Estate Brokers, Llc
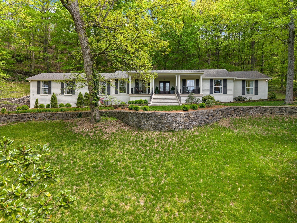
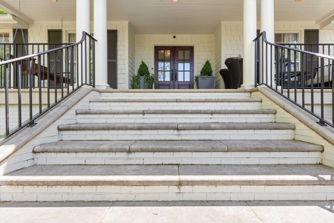
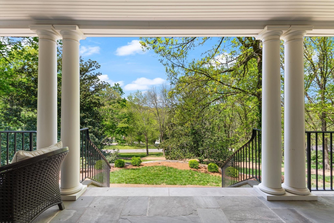
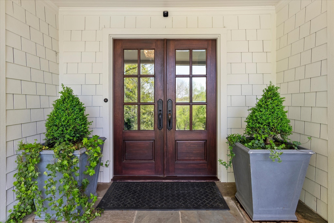
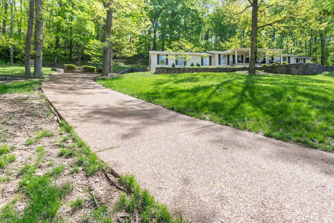
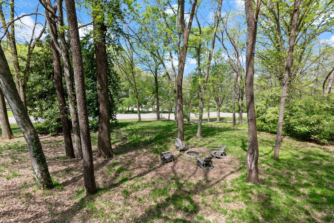
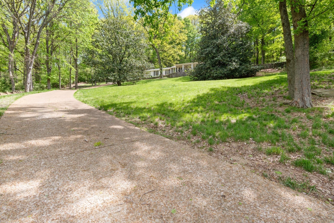
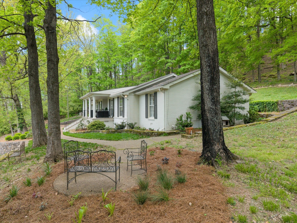
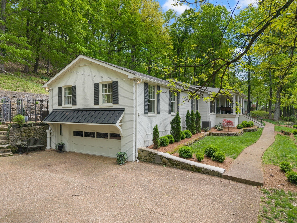
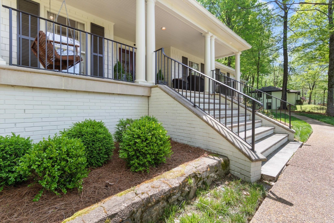
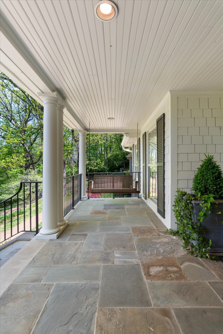
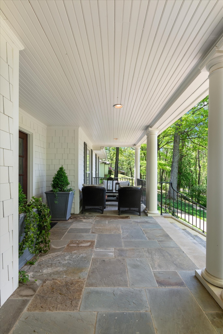
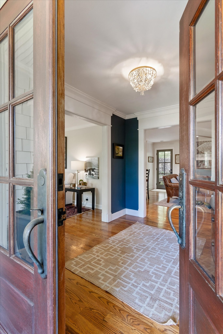
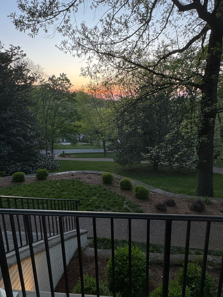
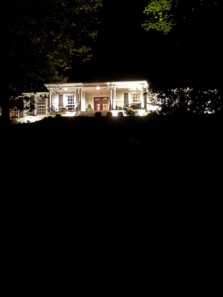
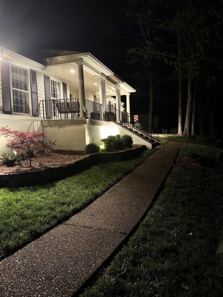
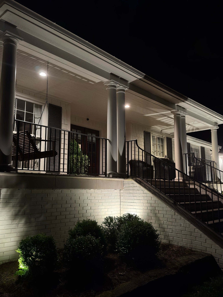
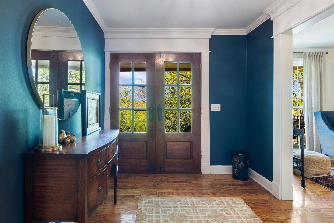
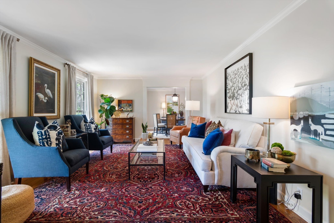
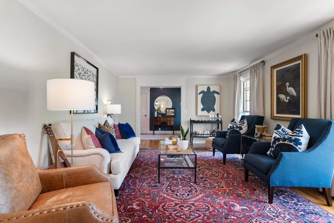
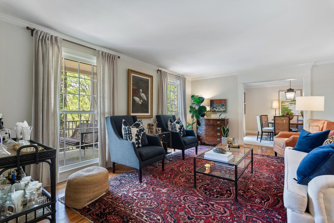
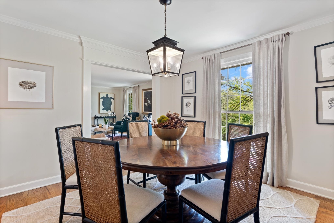
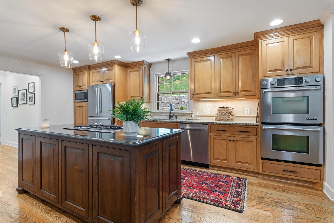
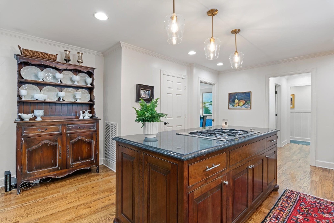
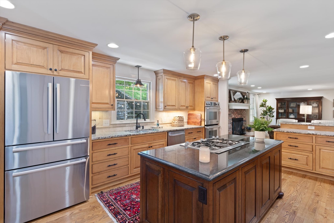
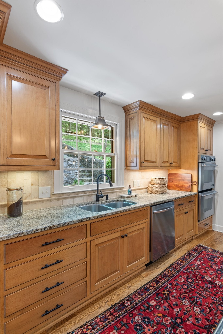
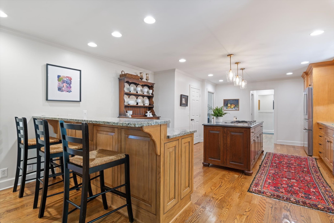
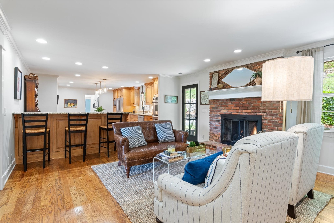
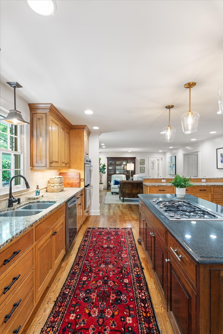
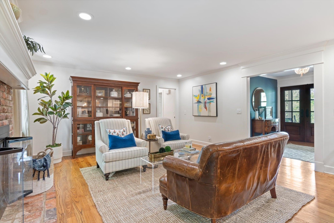
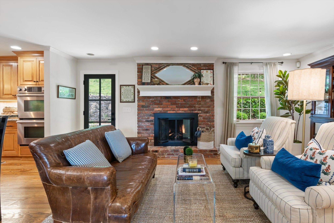
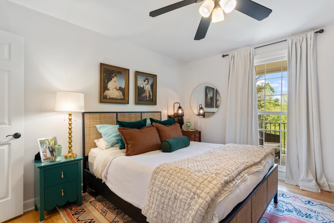
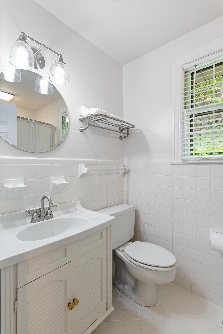
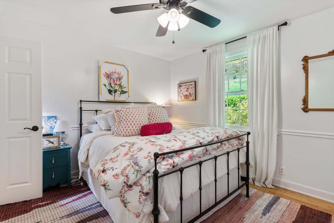
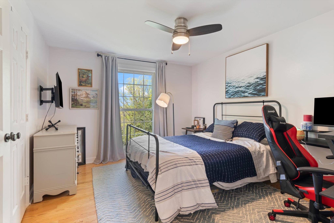
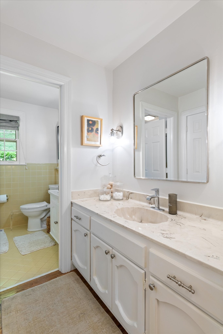
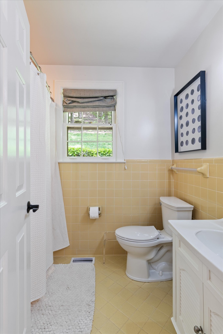
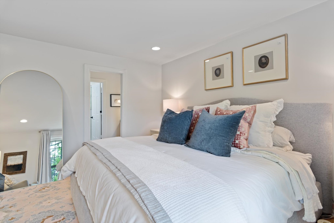
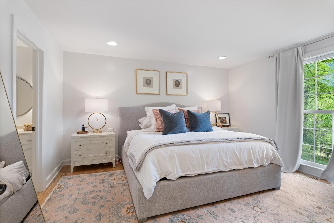
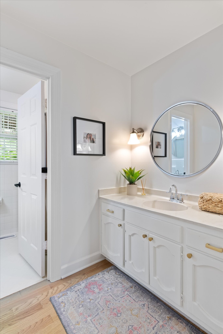
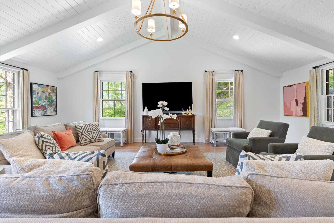
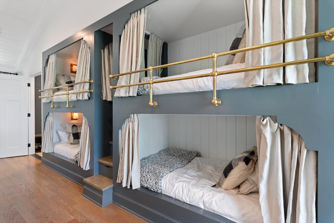
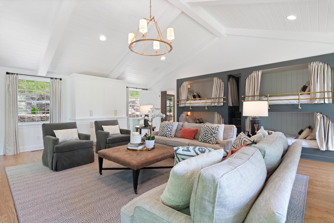
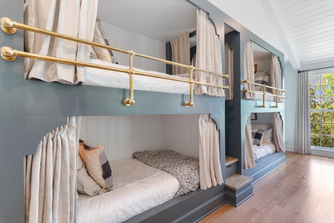
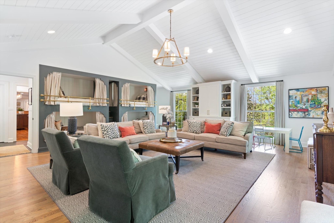
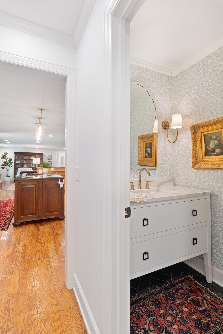
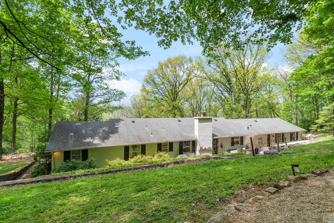
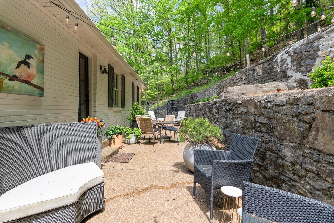
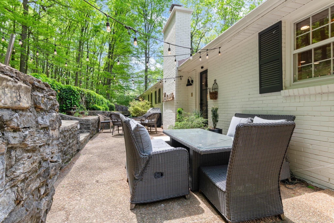
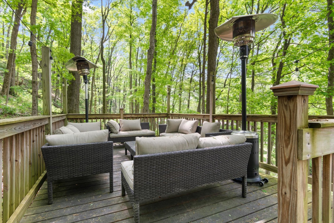
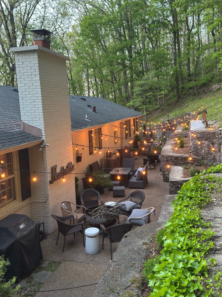
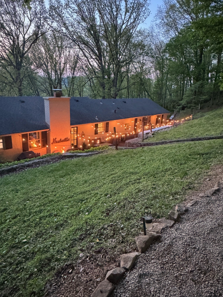
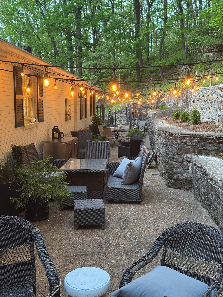
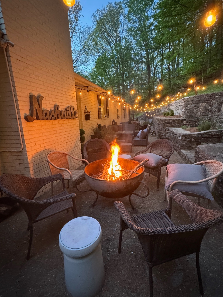
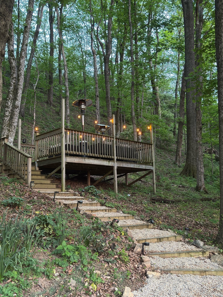
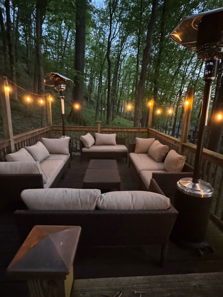
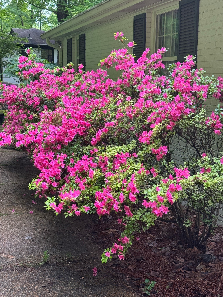

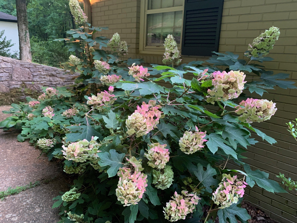
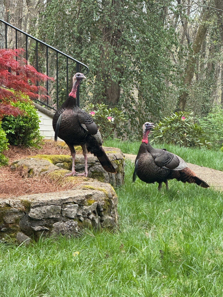


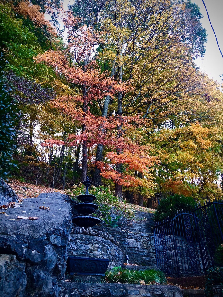
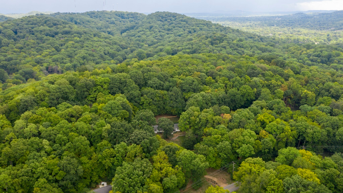
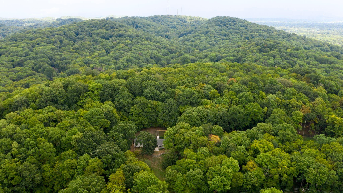
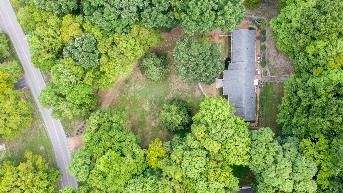
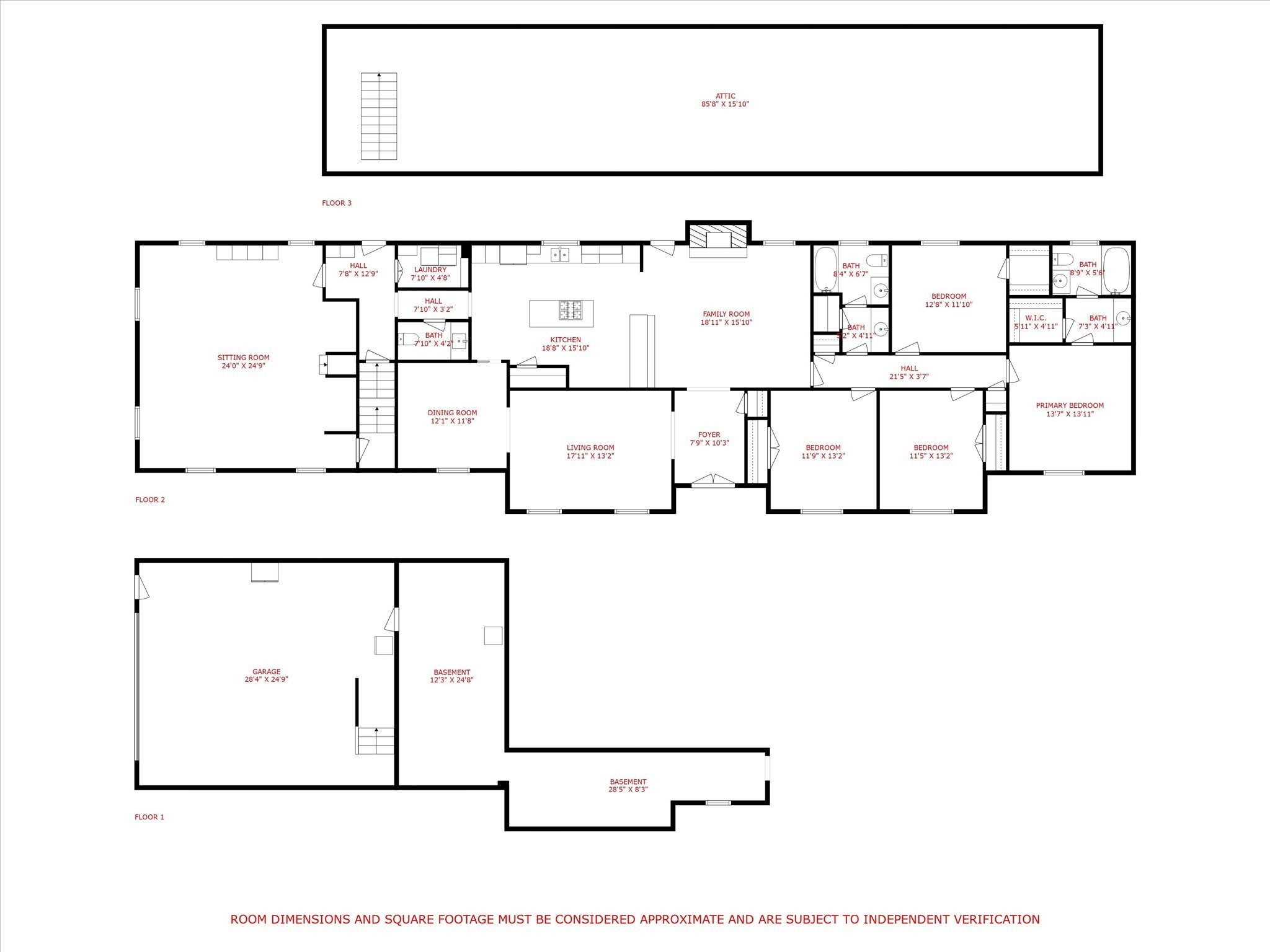
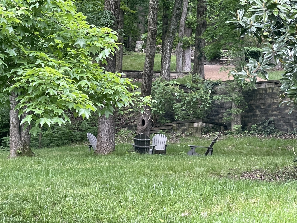
 Copyright 2025 RealTracs Solutions.
Copyright 2025 RealTracs Solutions.