$1,025,000 - 1813 Primrose Ave A, Nashville
- 4
- Bedrooms
- 4
- Baths
- 2,790
- SQ. Feet
- 0.02
- Acres
Looking for a home in a vibrant Nashville neighborhood offering walkability & historic charm that's also large enough to fit the whole family? THIS IS THE ONE! Located in the desired Belmont-Hillsboro neighborhood, the home is perfectly situated between 2 Nashville hot spots - 12 South & Hillsboro Village, offering walkability to both! The home is also located less than 2 miles to Green Hills Mall. Features of the home include an epoxy-coated 2 car garage + off-street parking pad, soaring 10 ft. ceilings, gorgeous refinished hardwood floors, new carpet, an ideal floorplan w/a walkout basement bedroom, covered patio + main floor back deck that overlooks the private, fully-fenced back yard. It offers 4 true spacious bedrooms and 4 full bathrooms. The master bedroom/bathroom features 2 large walk-in closets plus a sitting room. Refrigerator, washer & dryer all remain.
Essential Information
-
- MLS® #:
- 2824540
-
- Price:
- $1,025,000
-
- Bedrooms:
- 4
-
- Bathrooms:
- 4.00
-
- Full Baths:
- 4
-
- Square Footage:
- 2,790
-
- Acres:
- 0.02
-
- Year Built:
- 2009
-
- Type:
- Residential
-
- Sub-Type:
- Horizontal Property Regime - Attached
-
- Status:
- Active
Community Information
-
- Address:
- 1813 Primrose Ave A
-
- Subdivision:
- Primrose Townhomes
-
- City:
- Nashville
-
- County:
- Davidson County, TN
-
- State:
- TN
-
- Zip Code:
- 37212
Amenities
-
- Utilities:
- Water Available
-
- Parking Spaces:
- 4
-
- # of Garages:
- 2
-
- Garages:
- Garage Door Opener, Garage Faces Front, Concrete, Driveway, Parking Pad
Interior
-
- Interior Features:
- Ceiling Fan(s), Extra Closets, High Ceilings, Pantry, Storage, Walk-In Closet(s)
-
- Appliances:
- Electric Oven, Electric Range, Trash Compactor, Dishwasher, Disposal, Dryer, Microwave, Refrigerator, Washer
-
- Heating:
- Central
-
- Cooling:
- Central Air
-
- Fireplace:
- Yes
-
- # of Fireplaces:
- 1
-
- # of Stories:
- 3
Exterior
-
- Lot Description:
- Level
-
- Roof:
- Shingle
-
- Construction:
- Brick
School Information
-
- Elementary:
- Waverly-Belmont Elementary School
-
- Middle:
- John Trotwood Moore Middle
-
- High:
- Hillsboro Comp High School
Additional Information
-
- Date Listed:
- April 30th, 2025
-
- Days on Market:
- 53
Listing Details
- Listing Office:
- Exit Truly Home Realty
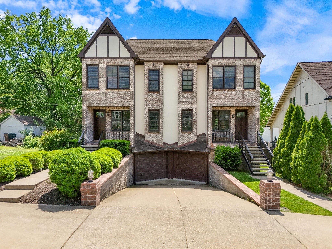
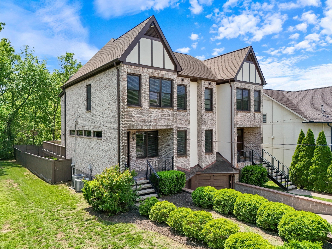
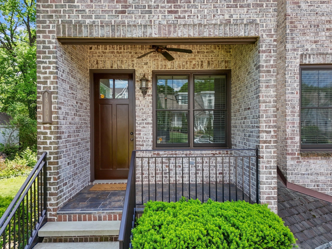
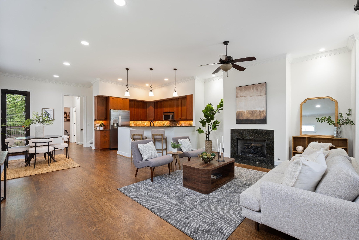
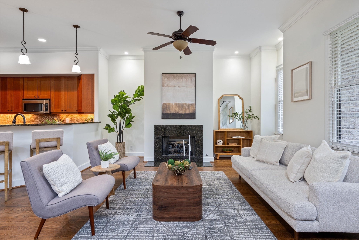
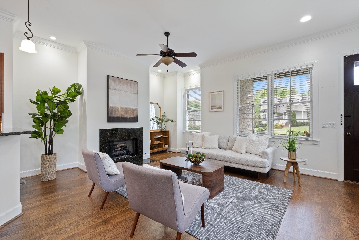
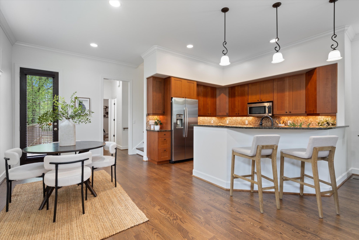
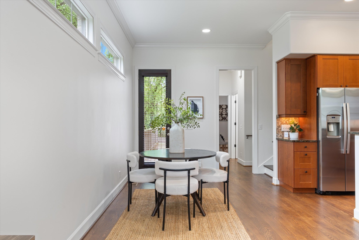
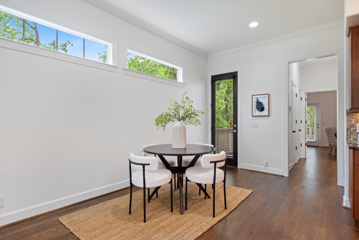
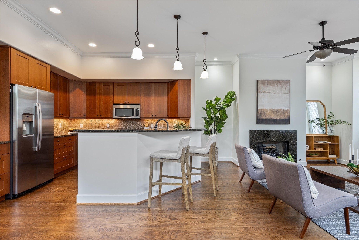
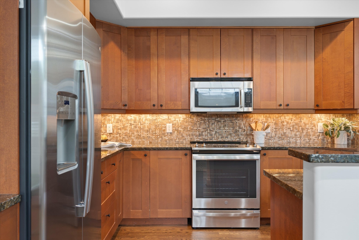
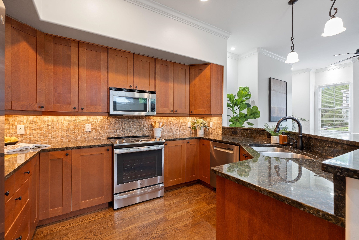
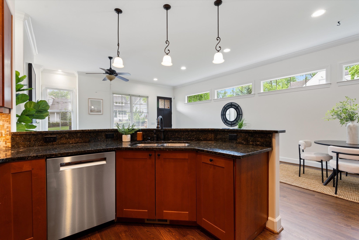
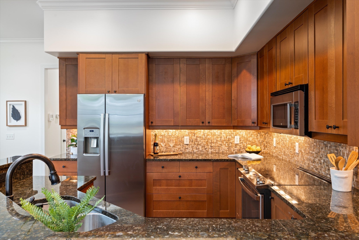
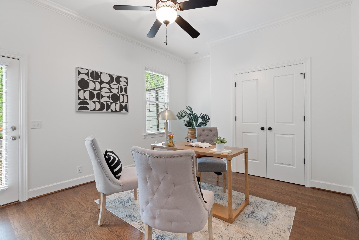
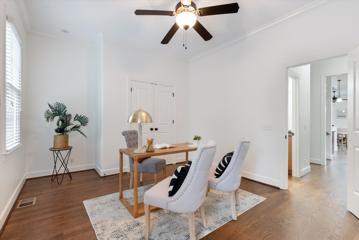
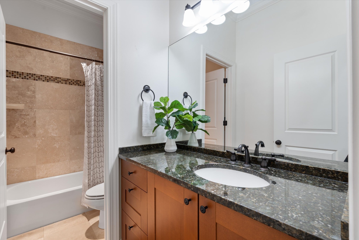
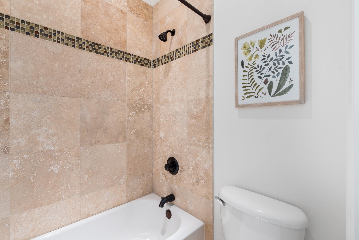
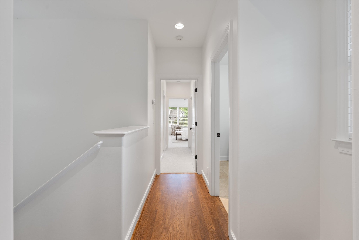
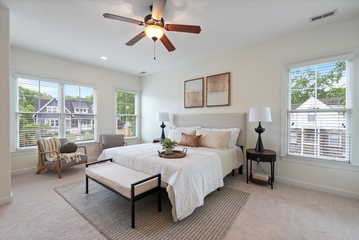
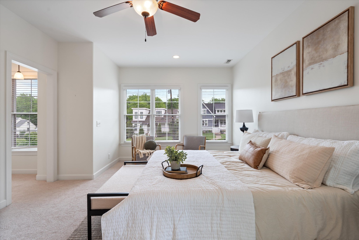
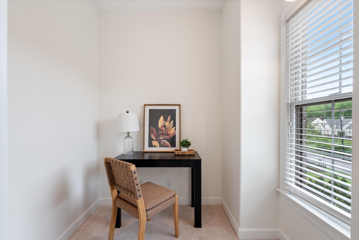
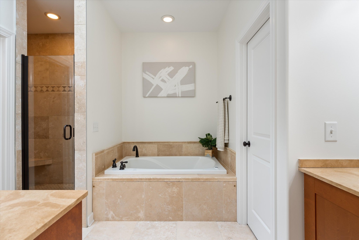
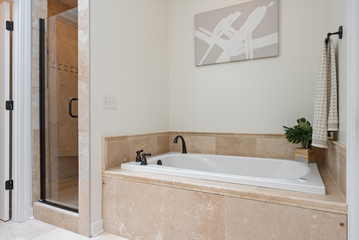
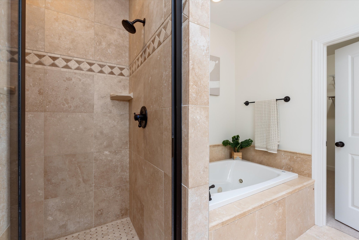
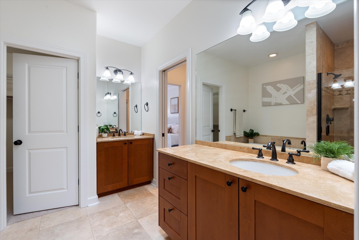
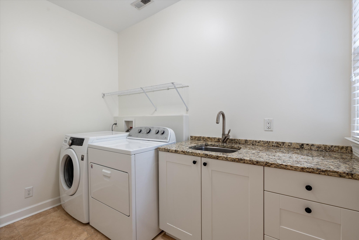
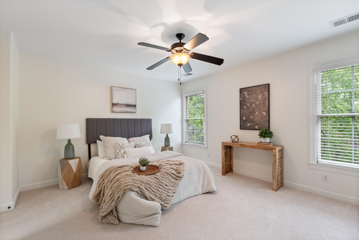
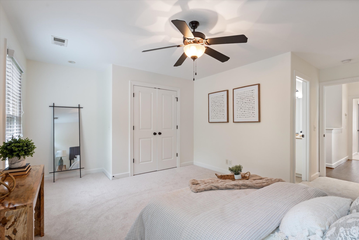
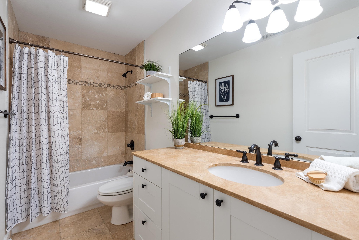
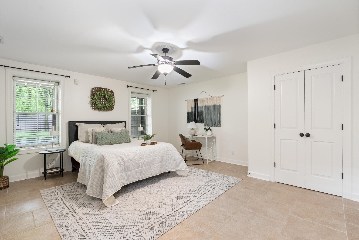
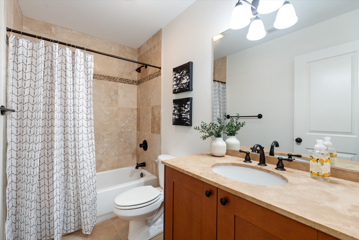
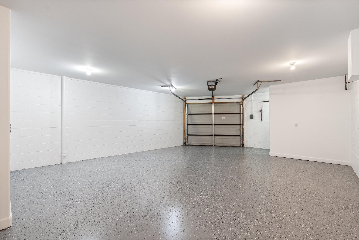
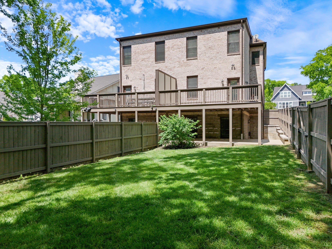
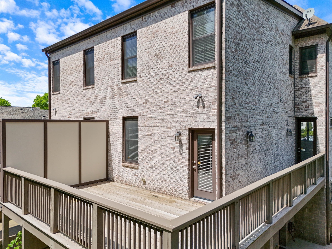
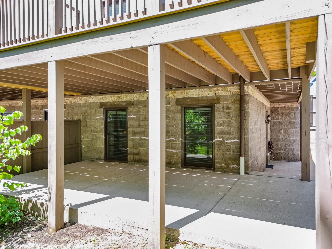
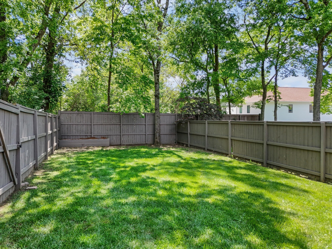
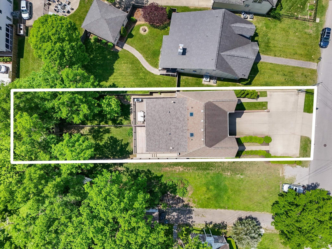
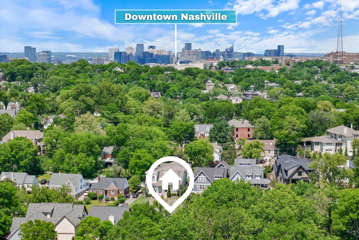
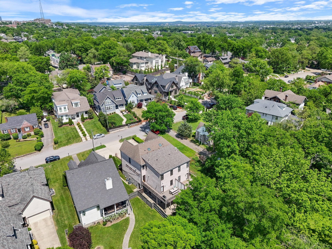
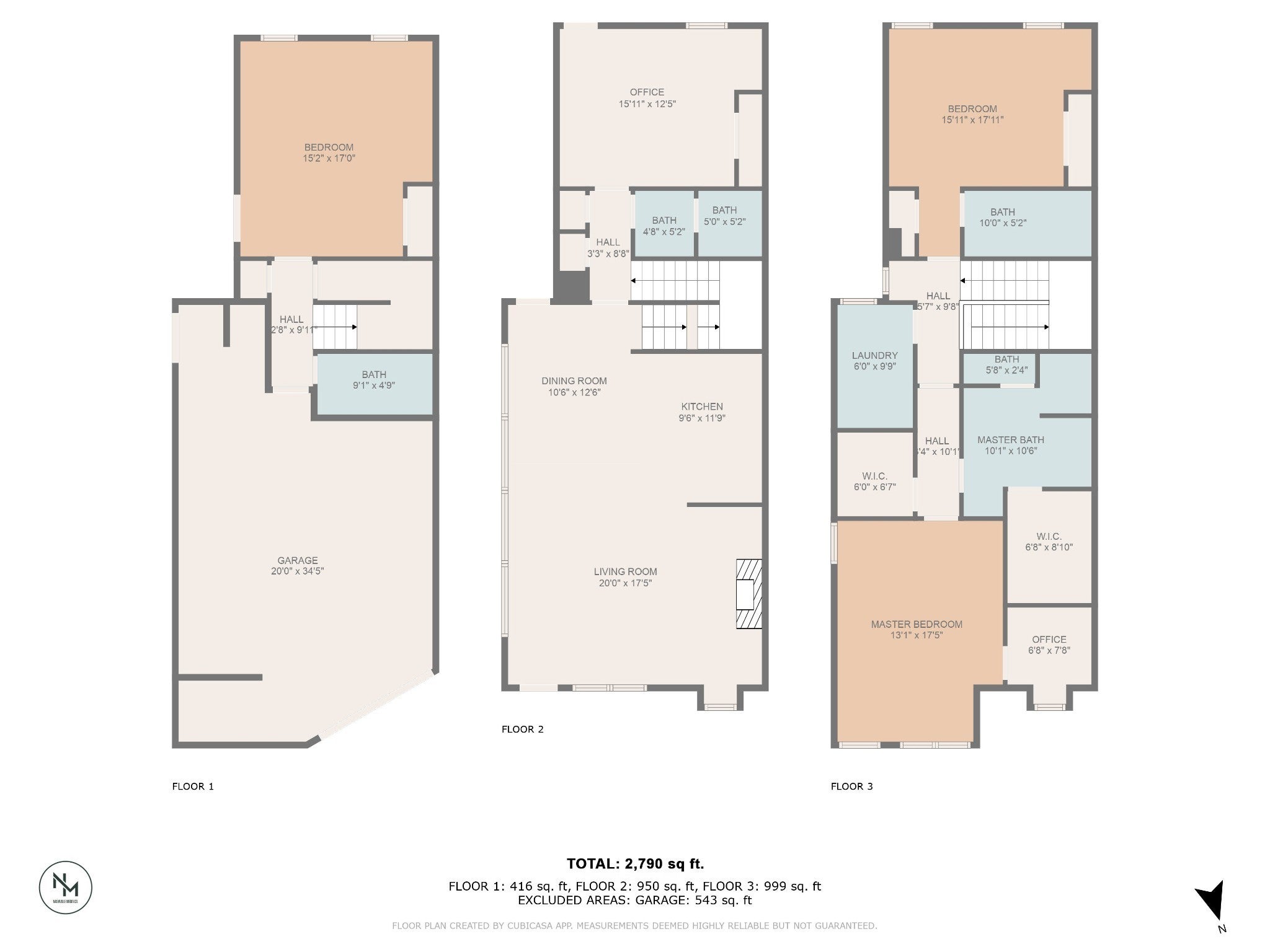
 Copyright 2025 RealTracs Solutions.
Copyright 2025 RealTracs Solutions.