$384,900 - 921 Cavan Ln, Mount Juliet
- 3
- Bedrooms
- 2½
- Baths
- 1,679
- SQ. Feet
- 0.07
- Acres
Charming 3-Bed, 2.5-Bath Townhome in the Heart of Mt. Juliet! Welcome to this well maintained 3-bedroom, 2.5-bath townhome located in one of Mt. Juliet’s most desirable communities. Just minutes from Providence Marketplace, top-rated schools, and I-40, this home offers the perfect mix of convenience and comfort. Step inside to an inviting floor plan offering hardwood-style flooring with the kitchen, dining room and living room on the main level! The kitchen features stainless steel appliances, granite countertops, and a large pantry—ideal for cooking and entertaining. Upstairs, you’ll find a spacious primary suite with a walk-in closet, separate shower/tub with a double vanity, along with two additional bedrooms and a full guest bath. A convenient half-bath is located on the main level for guests. Enjoy your morning coffee or evening sunsets on the fenced-in back patio—perfect for relaxing or grilling. This townhome also includes a one-car garage, upstairs laundry, and access to community amenities like walking trails, swimming pool and clubhouse! Whether you’re a first-time buyer, downsizing, or looking for low-maintenance living, this property checks all the boxes. Don’t miss this opportunity to own a beautiful townhome in the heart of Mt. Juliet!
Essential Information
-
- MLS® #:
- 2824532
-
- Price:
- $384,900
-
- Bedrooms:
- 3
-
- Bathrooms:
- 2.50
-
- Full Baths:
- 2
-
- Half Baths:
- 1
-
- Square Footage:
- 1,679
-
- Acres:
- 0.07
-
- Year Built:
- 2019
-
- Type:
- Residential
-
- Sub-Type:
- Townhouse
-
- Status:
- Active
Community Information
-
- Address:
- 921 Cavan Ln
-
- Subdivision:
- Nichols Vale Ph5a
-
- City:
- Mount Juliet
-
- County:
- Wilson County, TN
-
- State:
- TN
-
- Zip Code:
- 37122
Amenities
-
- Utilities:
- Water Available
-
- Parking Spaces:
- 1
-
- # of Garages:
- 1
-
- Garages:
- Garage Door Opener, Garage Faces Front, Concrete, Driveway
Interior
-
- Interior Features:
- Ceiling Fan(s), Pantry, Walk-In Closet(s), High Speed Internet, Kitchen Island
-
- Appliances:
- Cooktop, Electric Range, Dishwasher, Disposal, Microwave
-
- Heating:
- Central
-
- Cooling:
- Central Air
-
- # of Stories:
- 2
Exterior
-
- Lot Description:
- Level, Zero Lot Line
-
- Roof:
- Shingle
-
- Construction:
- Fiber Cement, Brick
School Information
-
- Elementary:
- Elzie D Patton Elementary School
-
- Middle:
- Mt. Juliet Middle School
-
- High:
- Green Hill High School
Additional Information
-
- Date Listed:
- May 2nd, 2025
-
- Days on Market:
- 101
Listing Details
- Listing Office:
- Benchmark Realty, Llc
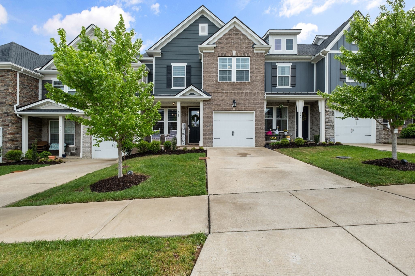
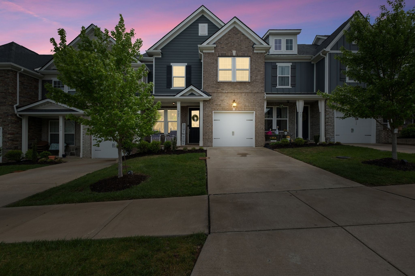
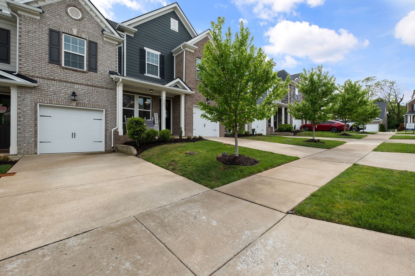
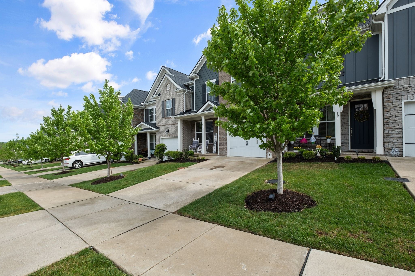
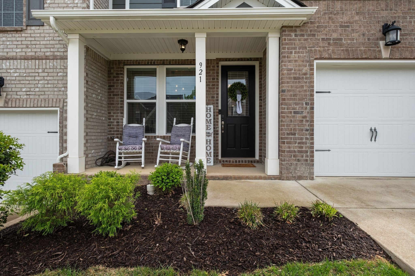
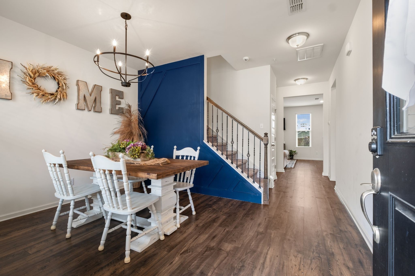
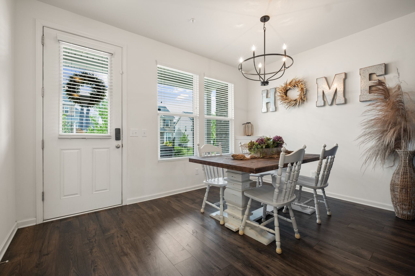
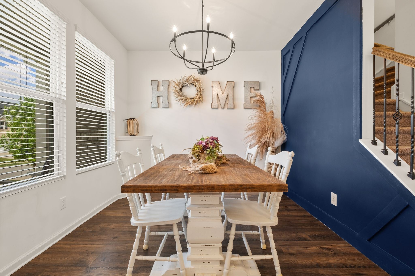
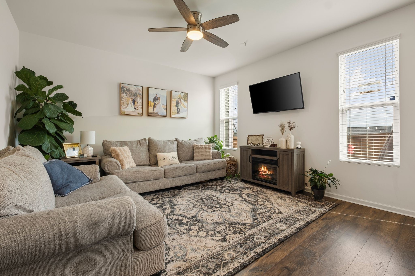
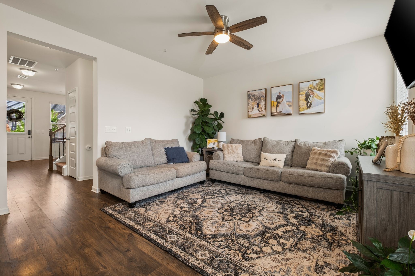
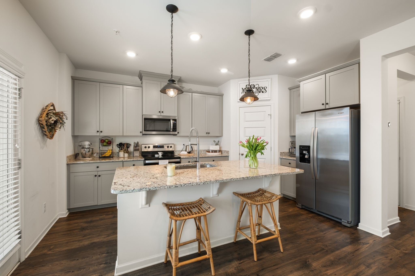
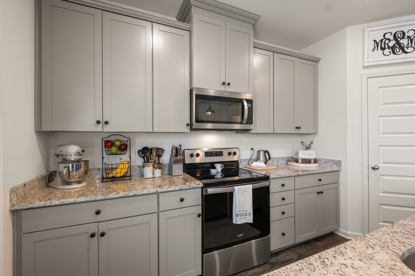
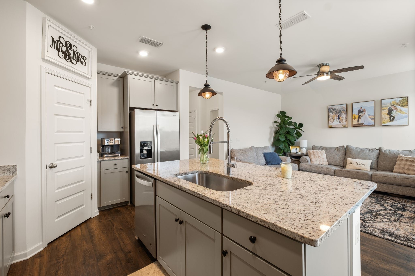
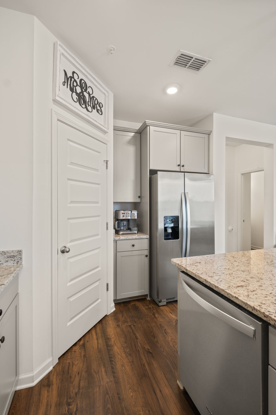
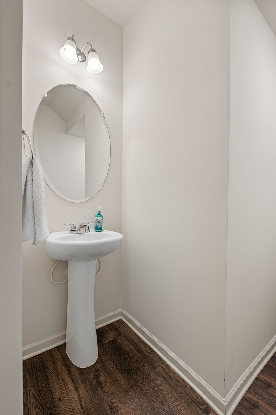
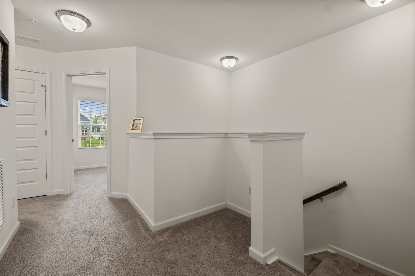
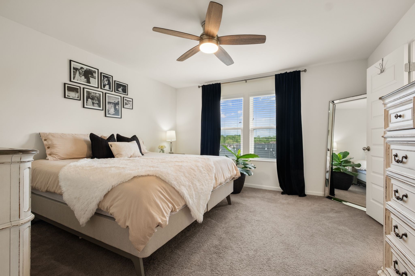
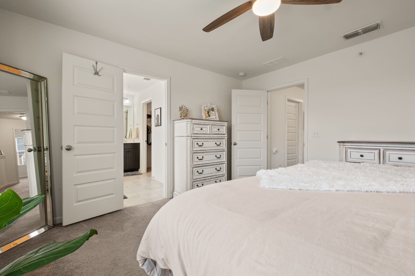
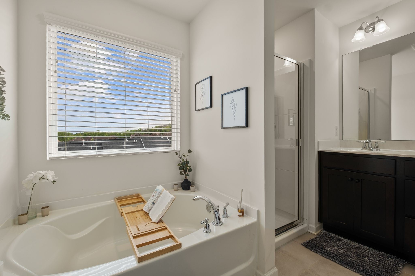
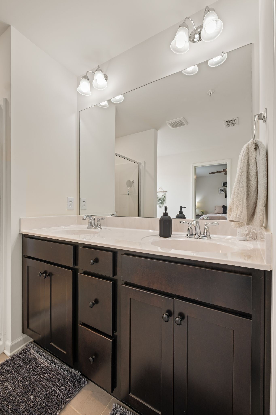
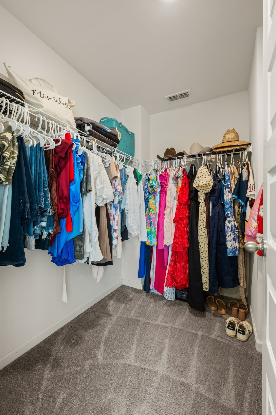
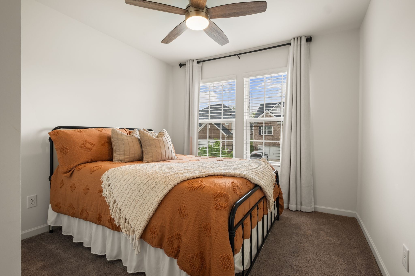
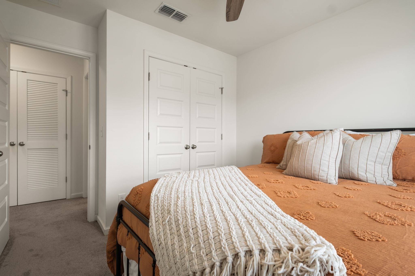
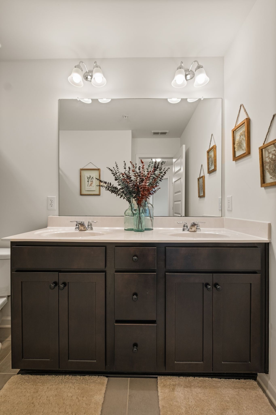
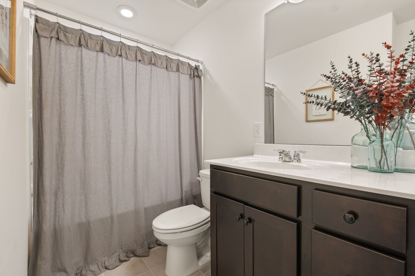
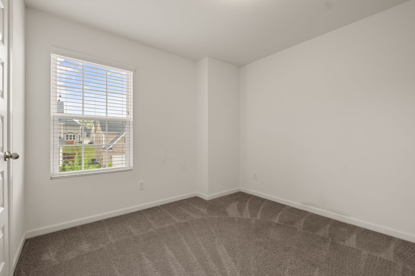
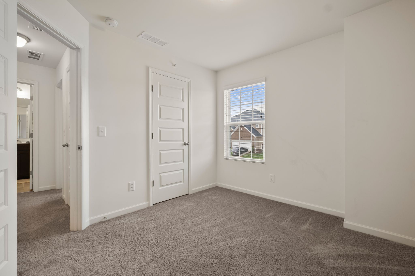
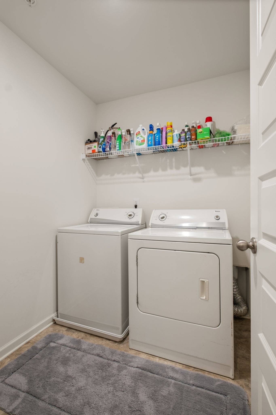
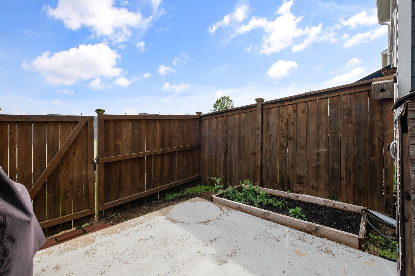
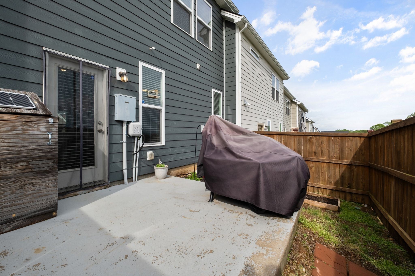
 Copyright 2025 RealTracs Solutions.
Copyright 2025 RealTracs Solutions.