$3,875,000 - 1309 Twin Springs Dr, Brentwood
- 5
- Bedrooms
- 5½
- Baths
- 5,796
- SQ. Feet
- 3.41
- Acres
BACK ON MARKET – Buyer Financing Fell Through! Unmatched Modern Luxury on 3.4 Private, Wooded Acres in Brentwood! Prepare to be blown away by this custom-built Modern Transitional masterpiece – a rare blend of architectural sophistication and everyday functionality, nestled in peaceful wooded surroundings with direct access to the Brentwood walking/biking trail system. From the moment you enter the soaring 25-foot foyer with a double grand staircase, 12 Velux skylights, and a 25’ Nero Marquina porcelain fireplace with matching custom bar, you’ll know this is no ordinary home. Designed for entertaining and elevated living, the open concept layout flows seamlessly from the show-stopping entry to the gourmet kitchen and beyond. Chef’s Dream Kitchen: • Custom white oak cabinetry • Calcutta Gold porcelain slab countertops • Dual waterfall islands + dual apron sinks • Monogram appliances • Bifold window to exterior bar • Butler’s pantry + wine room (360-bottle capacity!) The family room boasts floor-to-ceiling Pella windows and a massive indoor/outdoor slider, leading to a 900 sq ft covered porch with waterproof under-decking — ideal for year-round outdoor living. Upstairs, the Primary Suite is a private retreat: • Double door entry & sitting area • Fireplace + private 900 sq ft Trex balcony • Walk-in closet with custom built-ins & vanity • Spa-like bath with curbless shower, soaking tub, dual vanities & skylights • Private bar + laundry just steps away Each of the 5 bedrooms includes its own en-suite bath and walk-in closet, with one optional as a game or media room. Additional Highlights: • Dedicated home office with custom cabinetry • Mudroom w/ laundry & pet washing station • 3-car garage w/ EV charger • 2 tankless water heaters • Direct trail access via lighted path Don’t miss your second chance to own this one-of-a-kind entertainer’s dream in the heart of Brentwood! Schedule your private tour today — this home won’t last!
Essential Information
-
- MLS® #:
- 2824531
-
- Price:
- $3,875,000
-
- Bedrooms:
- 5
-
- Bathrooms:
- 5.50
-
- Full Baths:
- 5
-
- Half Baths:
- 1
-
- Square Footage:
- 5,796
-
- Acres:
- 3.41
-
- Year Built:
- 2025
-
- Type:
- Residential
-
- Sub-Type:
- Single Family Residence
-
- Style:
- Contemporary
-
- Status:
- Active
Community Information
-
- Address:
- 1309 Twin Springs Dr
-
- Subdivision:
- Twin Springs Sec 2
-
- City:
- Brentwood
-
- County:
- Williamson County, TN
-
- State:
- TN
-
- Zip Code:
- 37027
Amenities
-
- Utilities:
- Water Available
-
- Parking Spaces:
- 3
-
- # of Garages:
- 3
-
- Garages:
- Garage Door Opener, Garage Faces Side, Concrete, Driveway
Interior
-
- Interior Features:
- Built-in Features, Ceiling Fan(s), Entrance Foyer, In-Law Floorplan, Open Floorplan, Pantry, Walk-In Closet(s), Wet Bar, High Speed Internet, Kitchen Island
-
- Appliances:
- Dishwasher, Disposal, Ice Maker, Microwave, Refrigerator, Stainless Steel Appliance(s), Cooktop
-
- Heating:
- Central, Electric
-
- Cooling:
- Central Air, Electric
-
- Fireplace:
- Yes
-
- # of Fireplaces:
- 3
-
- # of Stories:
- 2
Exterior
-
- Exterior Features:
- Balcony
-
- Lot Description:
- Level, Wooded
-
- Roof:
- Asphalt
-
- Construction:
- Stucco, Wood Siding
School Information
-
- Elementary:
- Lipscomb Elementary
-
- Middle:
- Brentwood Middle School
-
- High:
- Brentwood High School
Additional Information
-
- Date Listed:
- April 30th, 2025
-
- Days on Market:
- 16
Listing Details
- Listing Office:
- Benchmark Realty, Llc
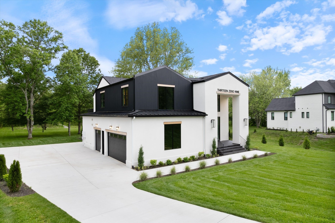

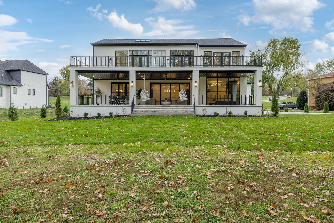
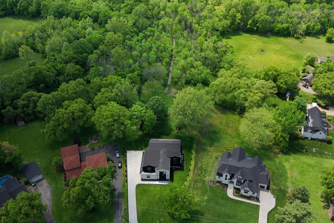
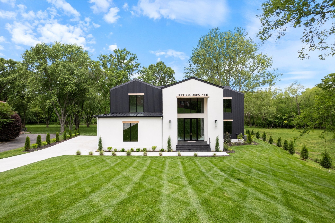
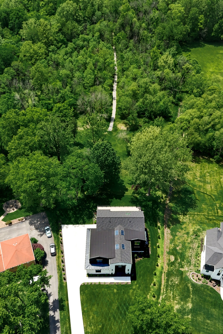
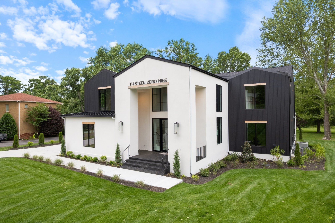
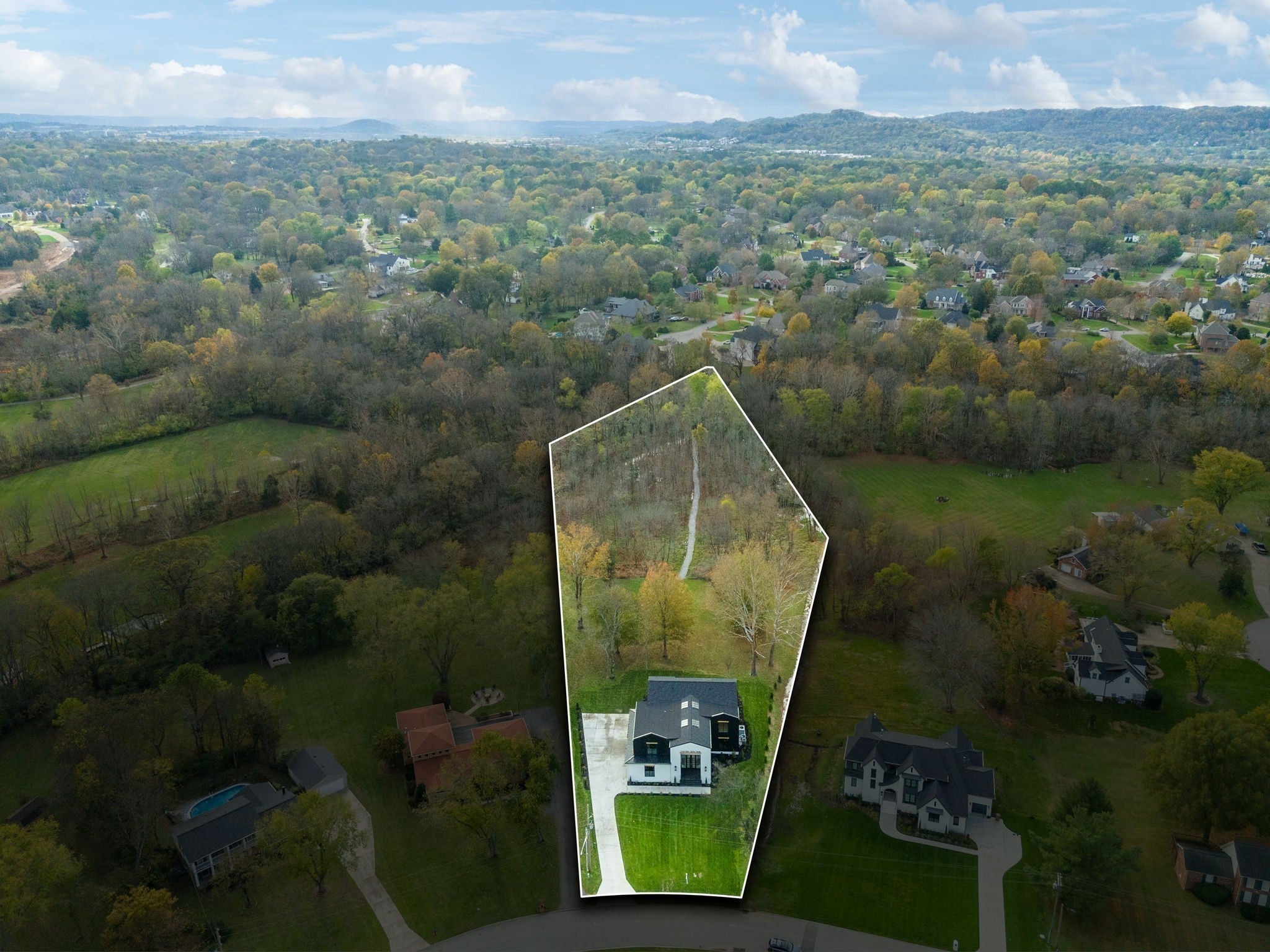
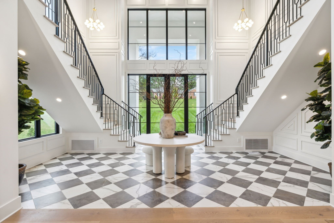
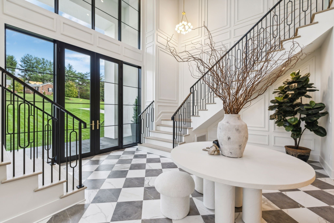
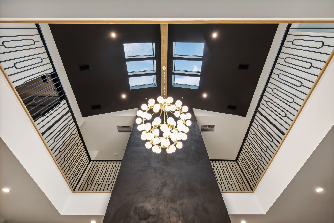
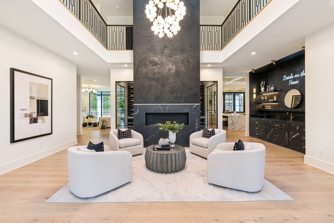
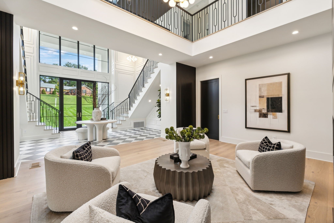
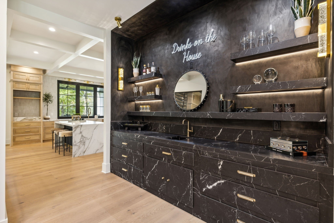
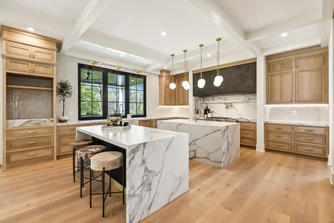
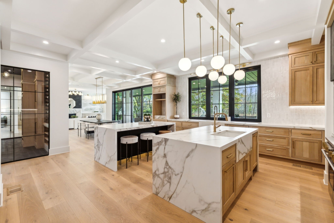
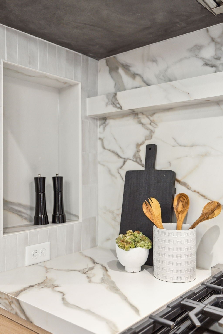
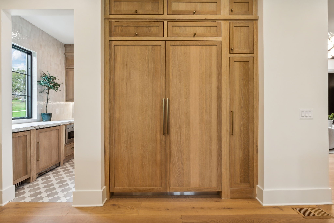
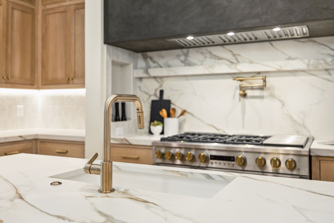
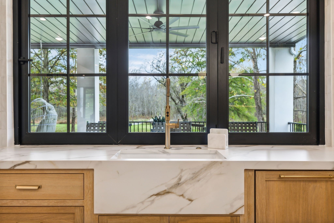
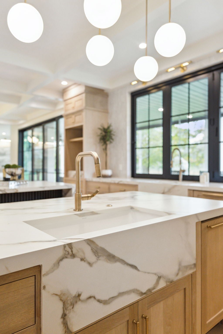
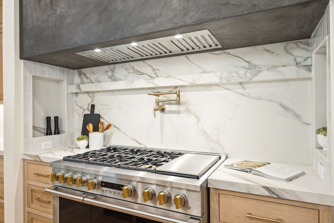
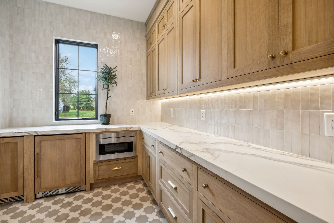
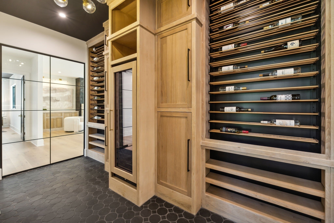
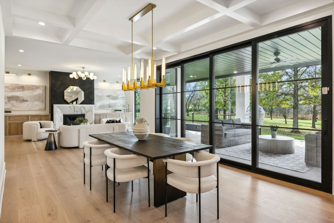
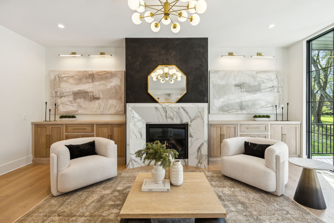
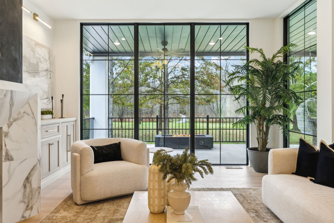
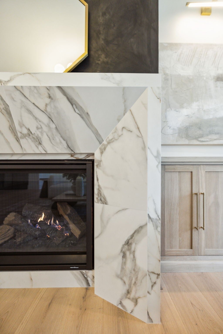
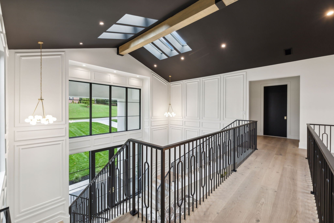
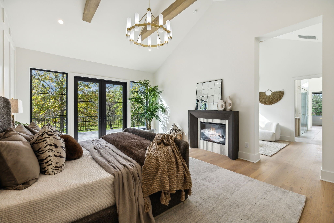
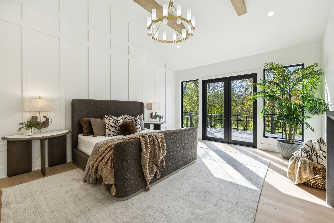
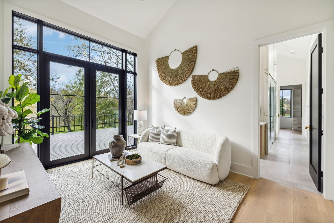
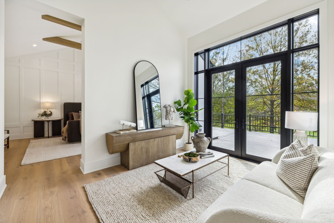
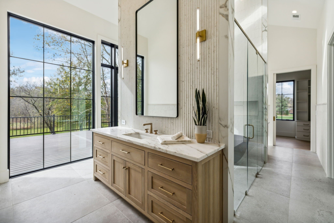
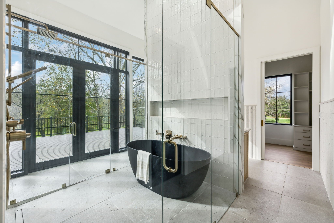
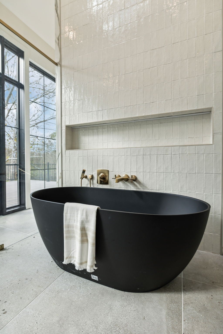
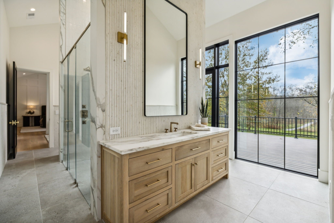
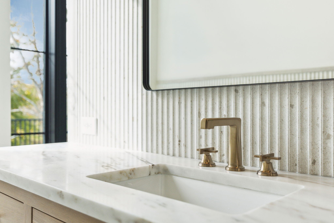
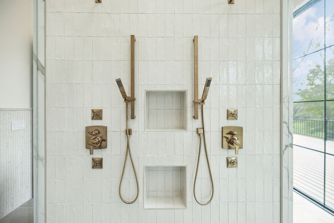
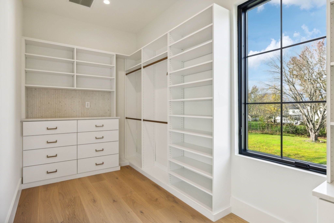
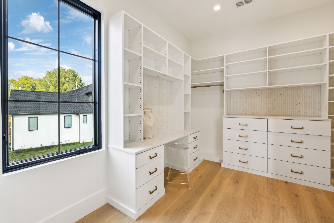
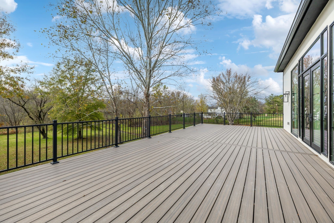
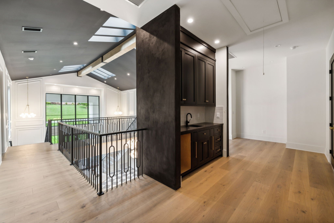
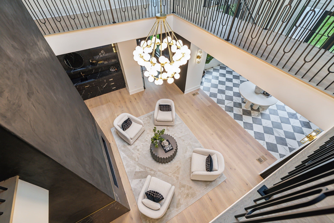
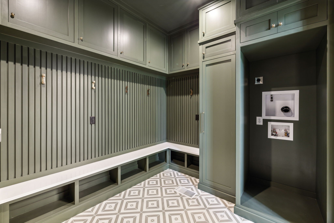
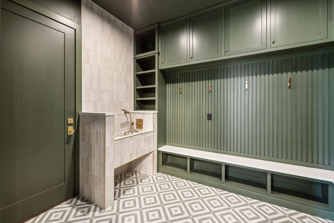
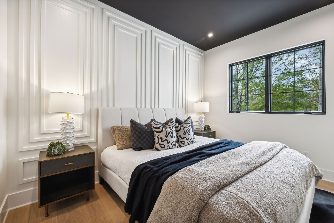
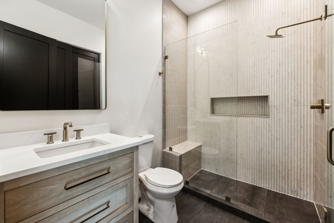
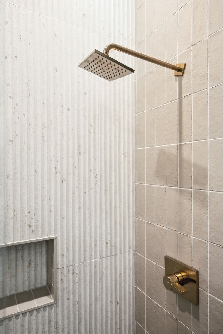
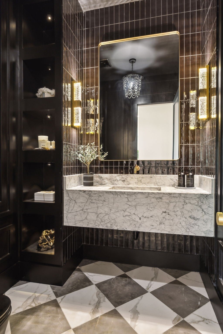
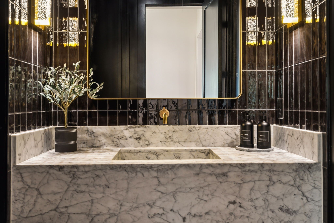
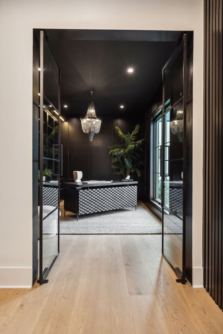
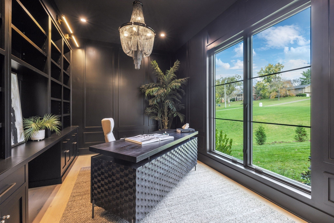
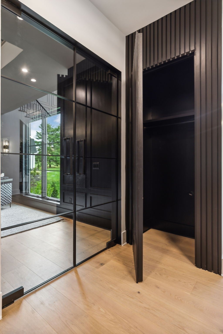
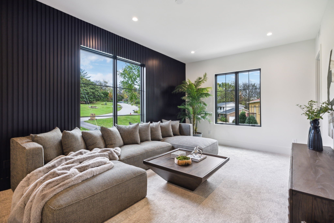
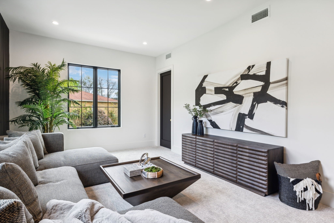
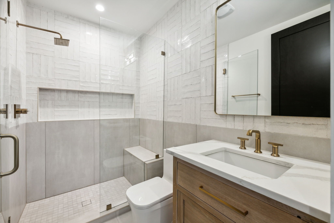
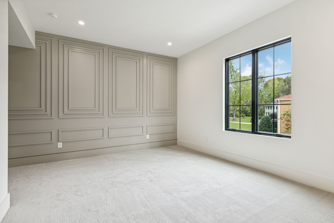
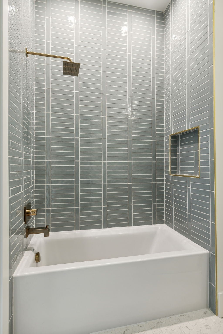
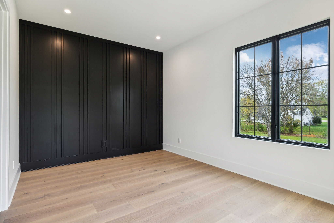
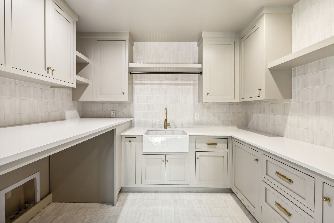
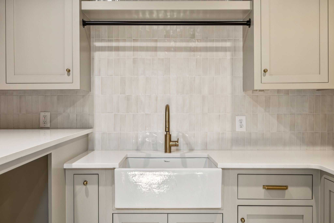
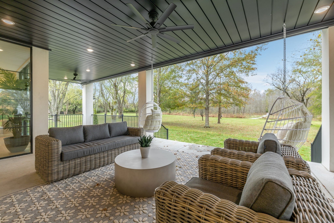
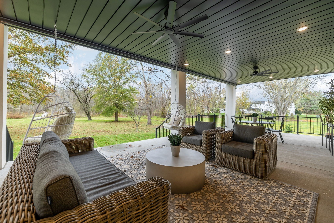
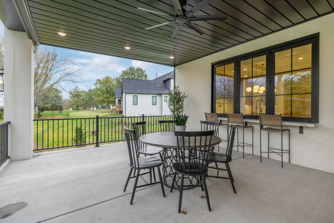
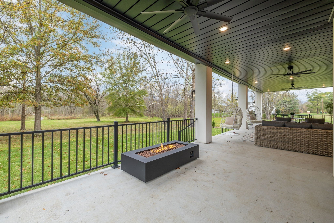
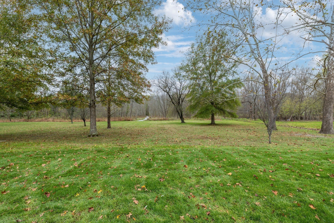
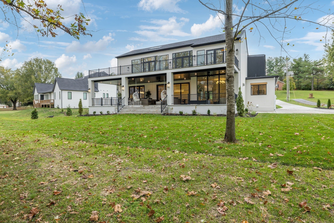
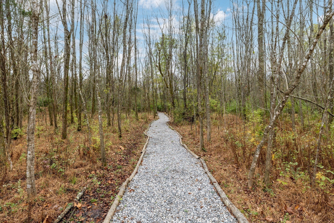
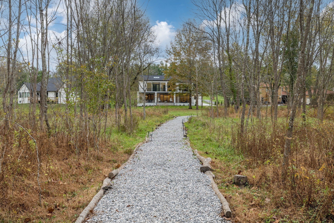
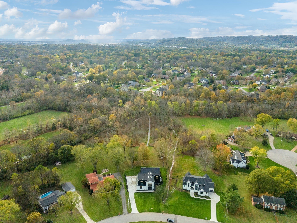
 Copyright 2025 RealTracs Solutions.
Copyright 2025 RealTracs Solutions.