$920,000 - 2555 Frank Abernathy Rd, Greenbrier
- 4
- Bedrooms
- 3
- Baths
- 3,722
- SQ. Feet
- 5.01
- Acres
**Never Before on the Market** Welcome to your dream home on five peaceful acres with sunset views! This custom built modern farmhouse is nestled in the countryside, with over 3700 sq ft of thoughtfully designed living space, including 4 spacious bedrooms and 4 beautiful bathrooms. The home is filled with an abundance of natural light, while the sand and finish hardwood floors bring a warm, earthy feel. The heart of the home is the gourmet kitchen, featuring granite countertops, abundant cabinetry, and a large island perfect for both everyday meals and entertaining guests. The spacious primary suite boasts a sitting area, his and her closets, while the primary bath offers a large walk in shower, reclaimed clawfoot tub, and double vanities. The primary suite is located on the opposite side of the home from the bonus room. The open concept of the home, large bonus room with half bath, and exterior porches offer endless possibilities for relaxation and entertainment. The 30x40 shop boasts oversized garage doors with pull through design. 50 AMP RV hookup. Don’t miss the chance to make this one of kind property your own! This is a rare opportunity to enjoy country life with modern comforts and a short commute to Nashville!
Essential Information
-
- MLS® #:
- 2824474
-
- Price:
- $920,000
-
- Bedrooms:
- 4
-
- Bathrooms:
- 3.00
-
- Full Baths:
- 2
-
- Half Baths:
- 2
-
- Square Footage:
- 3,722
-
- Acres:
- 5.01
-
- Year Built:
- 2018
-
- Type:
- Residential
-
- Sub-Type:
- Single Family Residence
-
- Status:
- Under Contract - Not Showing
Community Information
-
- Address:
- 2555 Frank Abernathy Rd
-
- Subdivision:
- N/A
-
- City:
- Greenbrier
-
- County:
- Robertson County, TN
-
- State:
- TN
-
- Zip Code:
- 37073
Amenities
-
- Utilities:
- Natural Gas Available, Water Available, Cable Connected
-
- Parking Spaces:
- 3
-
- # of Garages:
- 3
-
- Garages:
- Garage Door Opener, Garage Faces Side, Driveway, Gravel
Interior
-
- Interior Features:
- Entrance Foyer, Open Floorplan, Walk-In Closet(s), Primary Bedroom Main Floor, High Speed Internet
-
- Appliances:
- Electric Oven, Electric Range, Dishwasher, Microwave, Refrigerator, Stainless Steel Appliance(s)
-
- Cooling:
- Ceiling Fan(s), Electric
-
- Fireplace:
- Yes
-
- # of Fireplaces:
- 1
-
- # of Stories:
- 2
Exterior
-
- Exterior Features:
- Storage Building
-
- Construction:
- Masonite, Brick
School Information
-
- Elementary:
- Greenbrier Elementary
-
- Middle:
- Greenbrier Middle School
-
- High:
- Greenbrier High School
Additional Information
-
- Date Listed:
- May 3rd, 2025
-
- Days on Market:
- 55
Listing Details
- Listing Office:
- Apex Realty & Auction, Llc
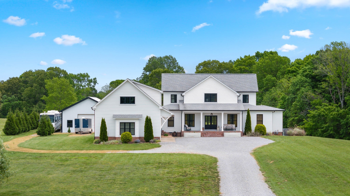
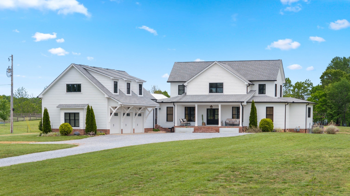
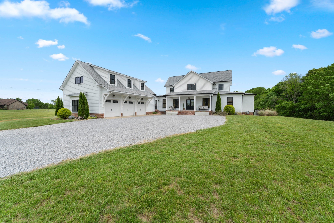
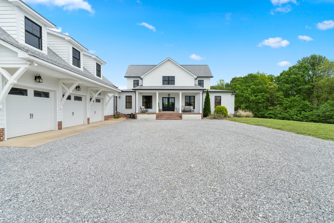
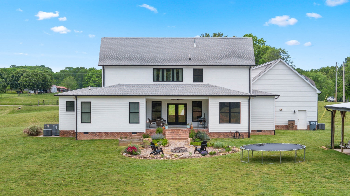
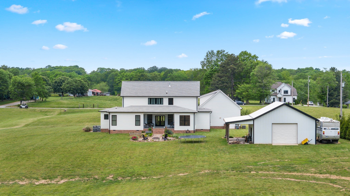
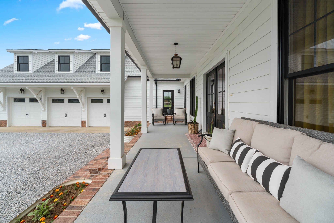
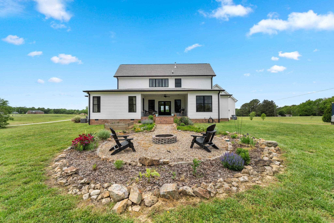
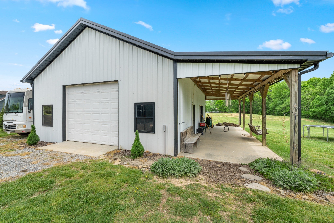
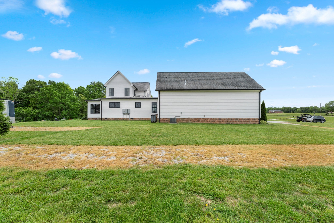
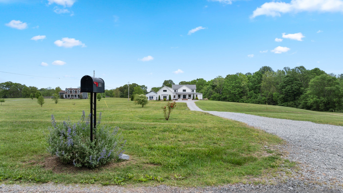
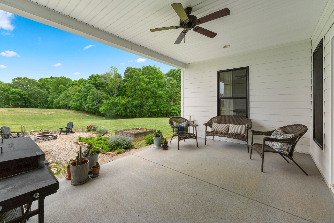
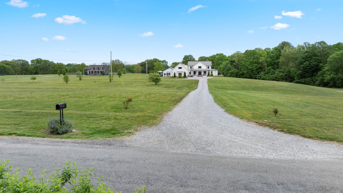
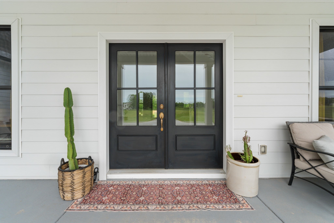
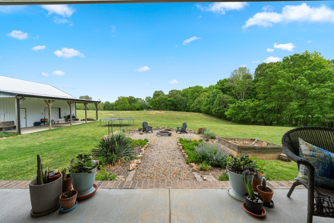
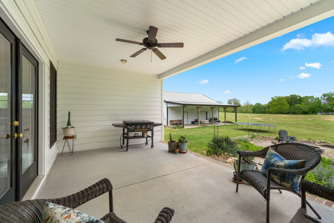
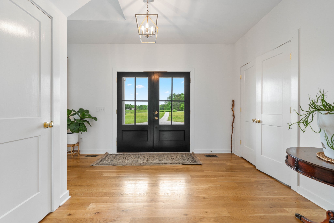
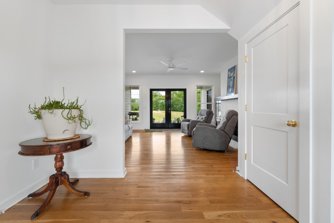
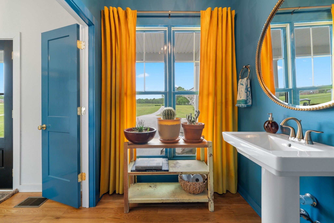
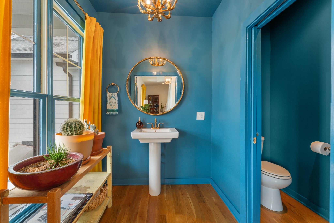
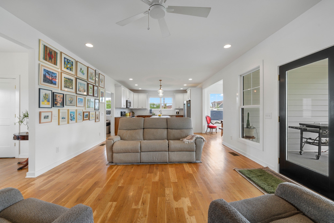
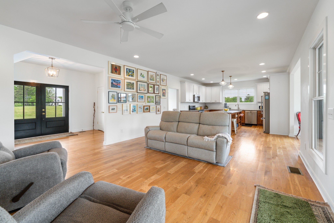
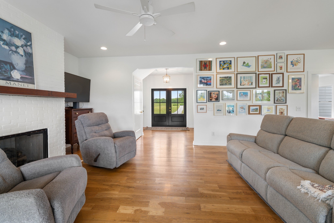
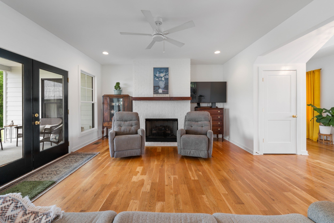
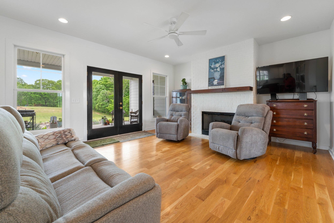
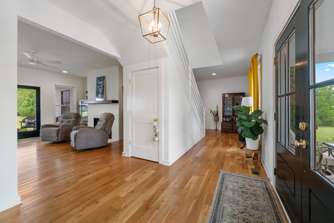
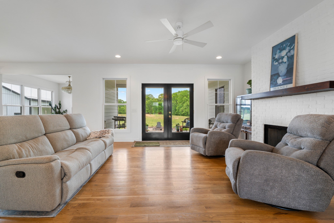
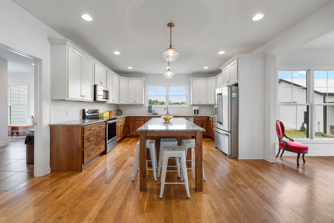
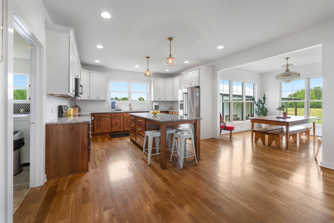
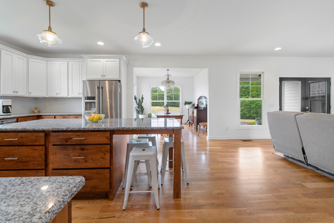
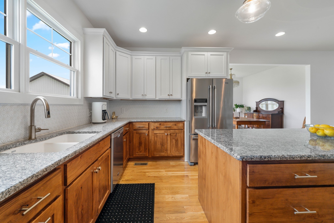
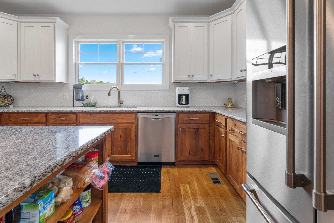
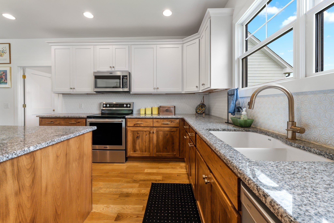
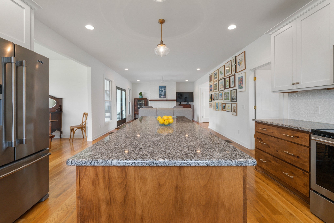
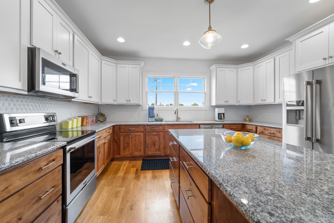
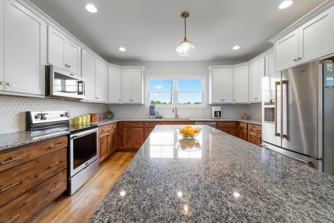
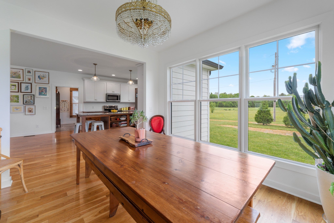
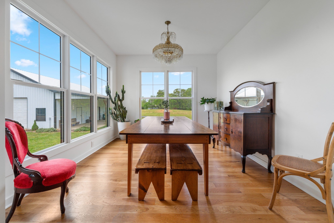
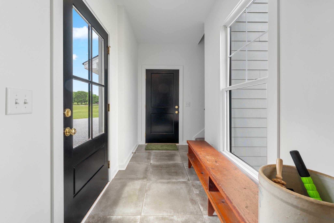
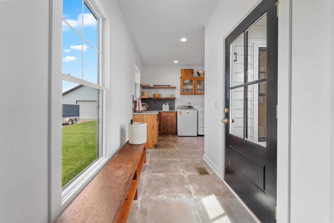
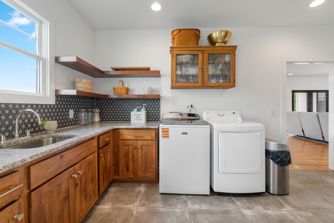
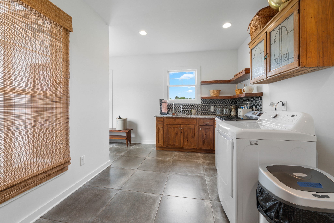
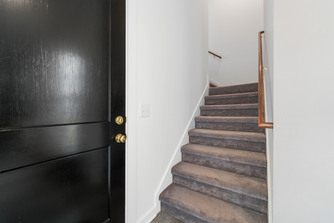
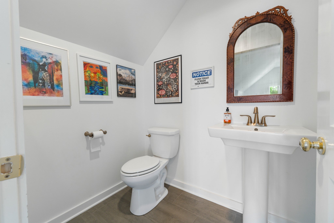
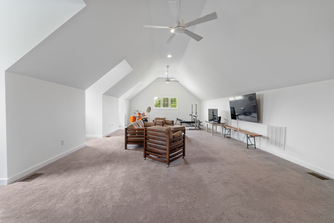
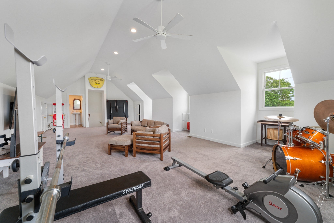
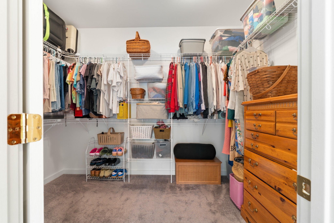
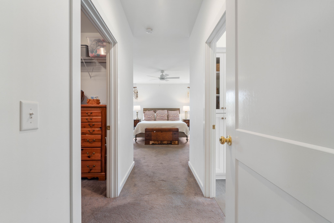
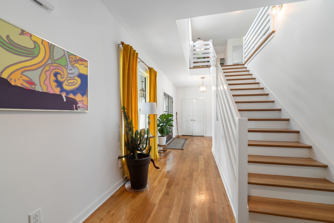
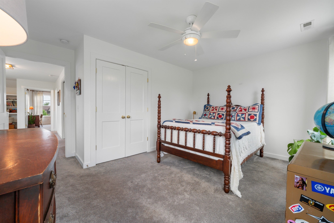
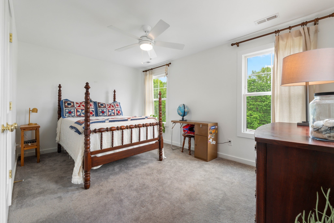
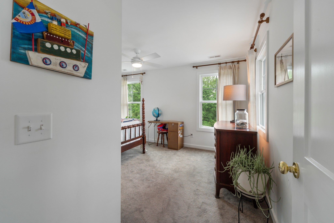
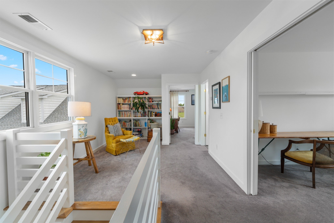
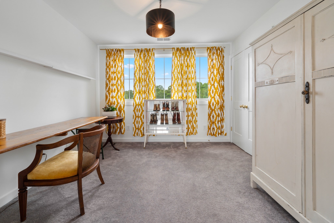
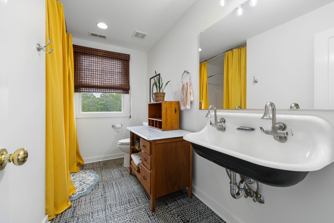
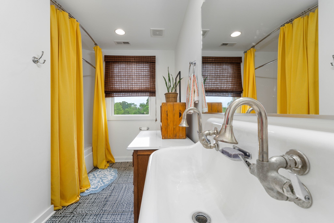
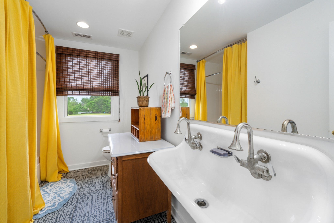
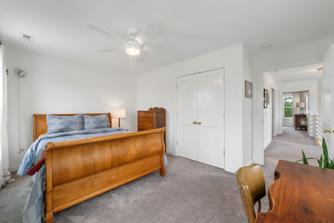
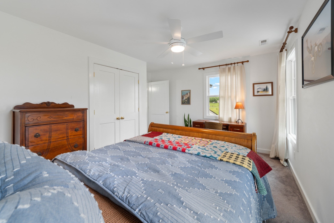
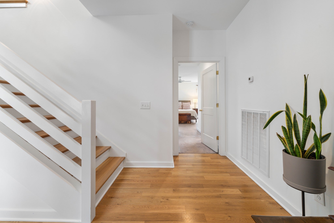
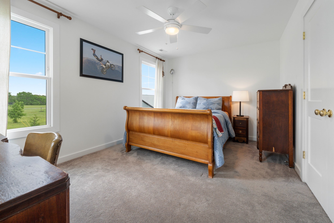
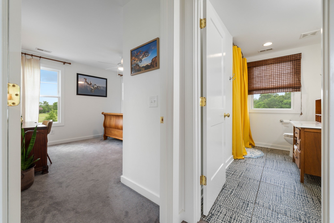
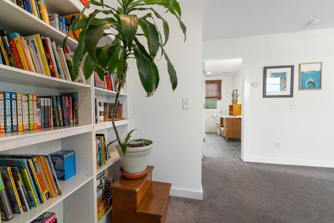
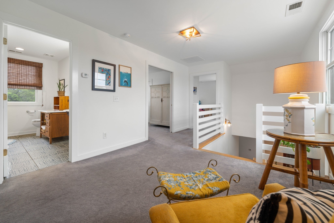
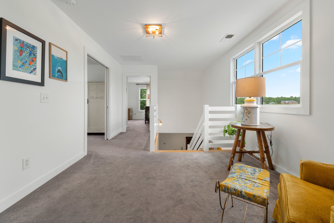
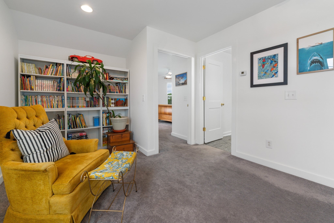
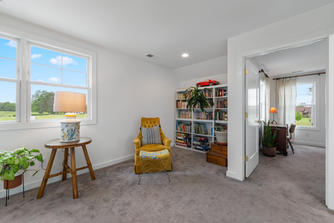
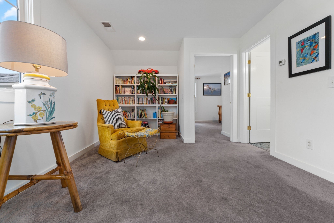
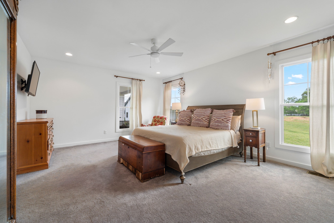
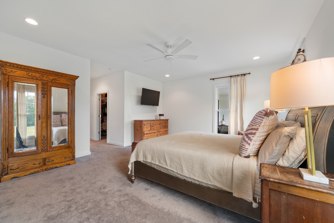
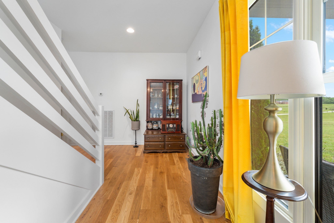
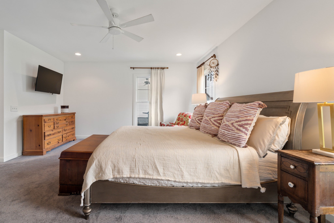
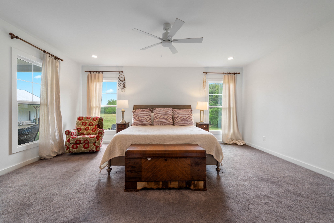
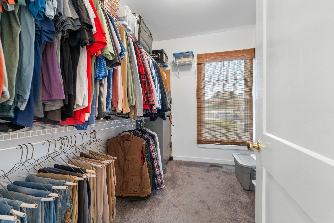
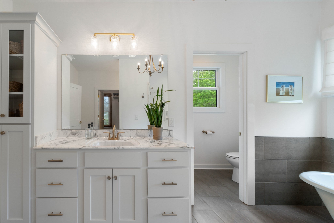
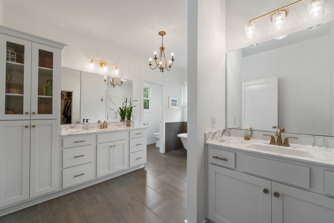
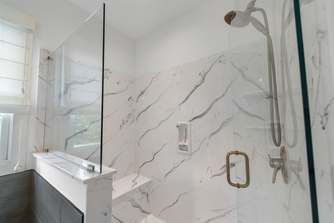
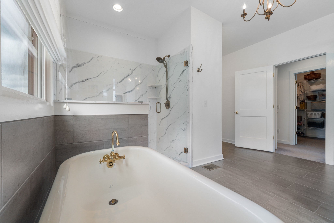
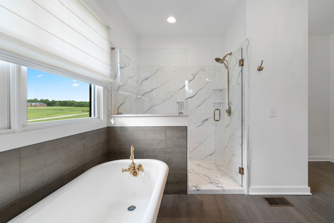
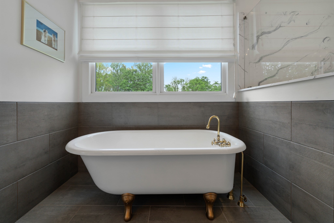
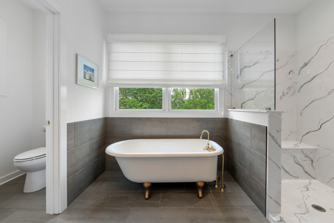
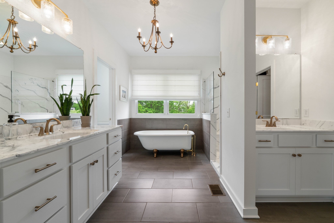
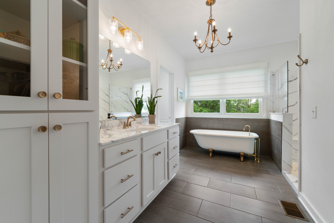
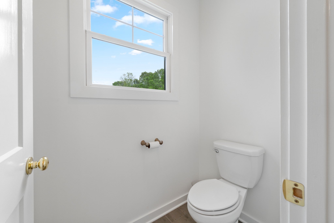
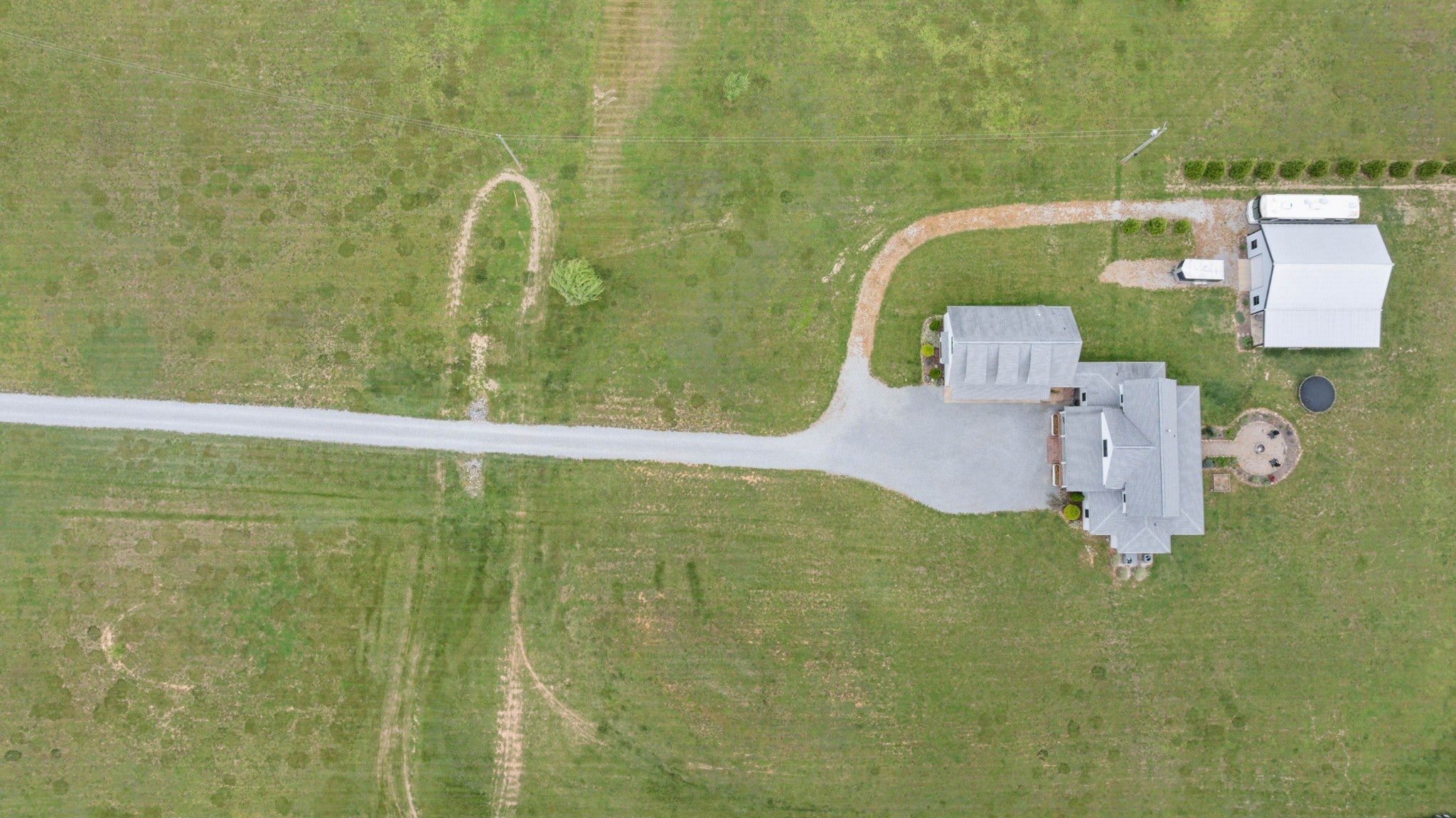
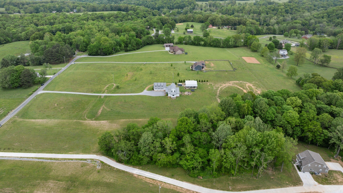
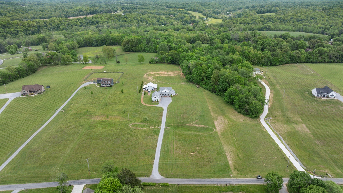
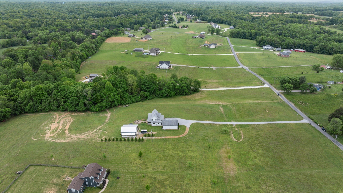
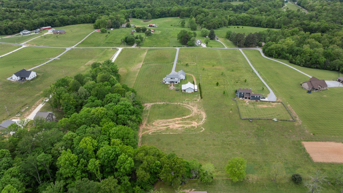
 Copyright 2025 RealTracs Solutions.
Copyright 2025 RealTracs Solutions.