$1,950,000 - 2403 Oakland Ave, Nashville
- 4
- Bedrooms
- 3
- Baths
- 3,413
- SQ. Feet
- 0.17
- Acres
Incredible opportunity to live on Oakland Avenue, one of Nashville’s most cherished streets. This 4 bedroom, 3 bath home merges charm, style, elegance and function into sophisticated comfort. From the picture-perfect, covered front porch to the showstopping dining room and library to the tranquil, private backyard, this home is the epitome of form and elegance in the heart of Belmont, just blocks from 12South. The living/greeting room welcomes you with a stunning stone fireplace, leading into a large dining room complete with a butler’s pantry/wet bar. The library is straight out of a designer magazine with floor-to-ceiling bookcases on two walls. The chef’s kitchen features a striking wood island, enormous walk-in pantry and abundant cabinet space. The kitchen is open to den/family room and also has a charming breakfast nook. The gorgeous backyard is a natural extension of the living space, with a beautiful masonry wall, dedicated grill space and even a putting green. The two-car carport is flanked by large storage units, adding to the home’s commitment to function. Preservation and quality are paramount in the home's updates, such as designer light fixtures, interior solid-wood doors from the original Jacksonian on West End, era-appropriate glass door knobs, and Pella windows. Updated systems include: tankless water heater and new roof in 2025.
Essential Information
-
- MLS® #:
- 2824457
-
- Price:
- $1,950,000
-
- Bedrooms:
- 4
-
- Bathrooms:
- 3.00
-
- Full Baths:
- 3
-
- Square Footage:
- 3,413
-
- Acres:
- 0.17
-
- Year Built:
- 1910
-
- Type:
- Residential
-
- Sub-Type:
- Single Family Residence
-
- Status:
- Under Contract - Showing
Community Information
-
- Address:
- 2403 Oakland Ave
-
- Subdivision:
- Belmont Land
-
- City:
- Nashville
-
- County:
- Davidson County, TN
-
- State:
- TN
-
- Zip Code:
- 37212
Amenities
-
- Utilities:
- Water Available
-
- Parking Spaces:
- 2
-
- Garages:
- Detached
Interior
-
- Appliances:
- Dishwasher, Disposal
-
- Heating:
- Central
-
- Cooling:
- Central Air
-
- Fireplace:
- Yes
-
- # of Fireplaces:
- 1
-
- # of Stories:
- 2
Exterior
-
- Roof:
- Shingle
-
- Construction:
- Brick
School Information
-
- Elementary:
- Waverly-Belmont Elementary School
-
- Middle:
- John Trotwood Moore Middle
-
- High:
- Hillsboro Comp High School
Additional Information
-
- Date Listed:
- April 30th, 2025
-
- Days on Market:
- 22
Listing Details
- Listing Office:
- Pilkerton Realtors
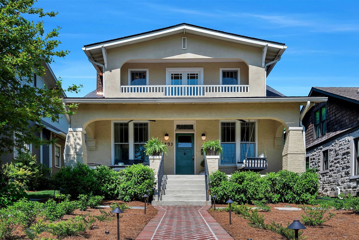
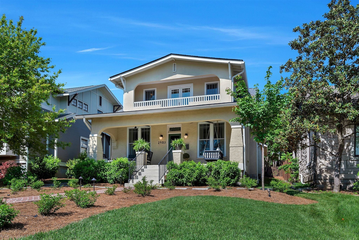
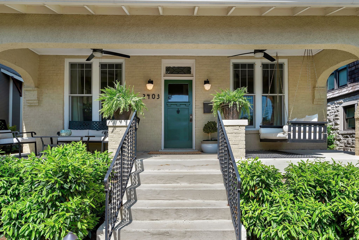
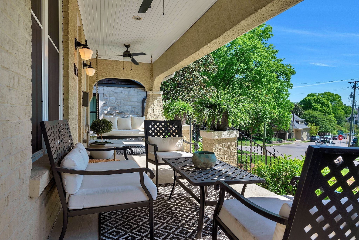
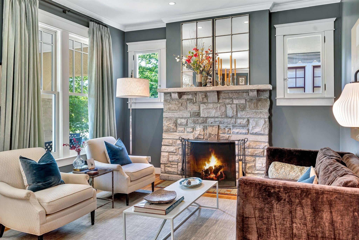
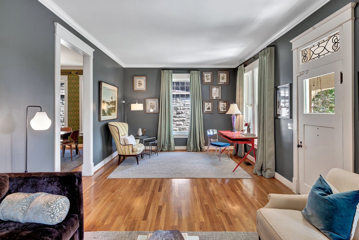
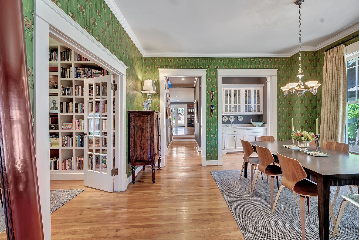
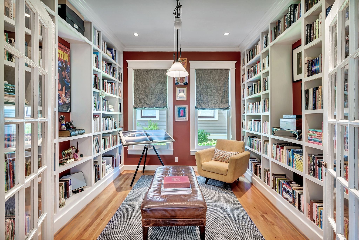
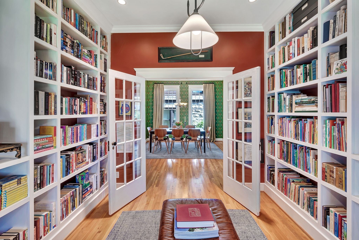
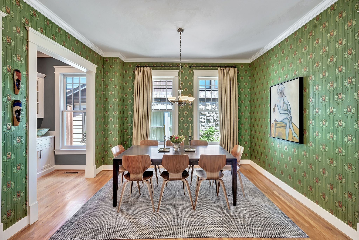
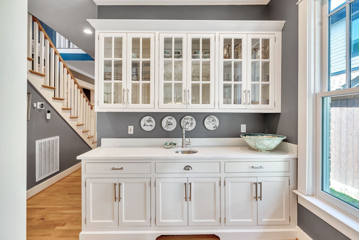
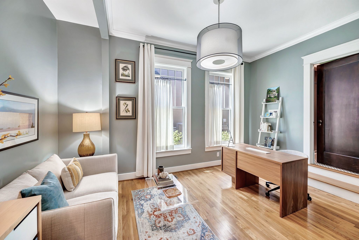

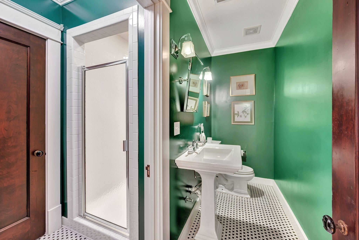
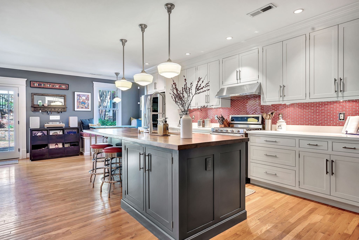

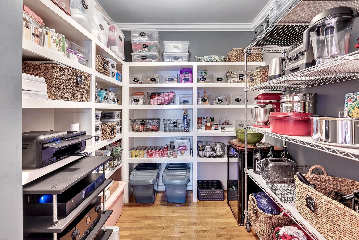
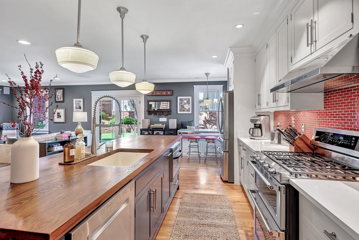
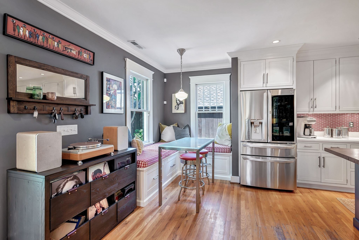
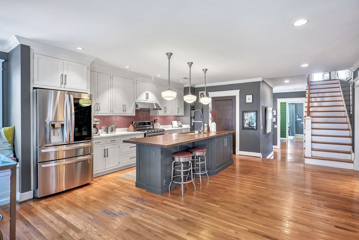
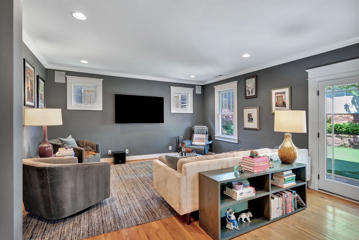
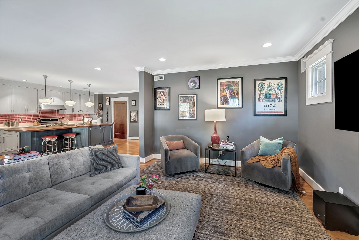
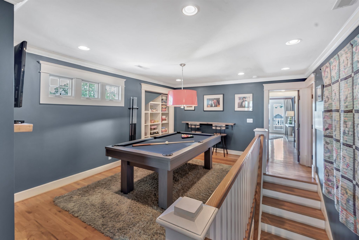
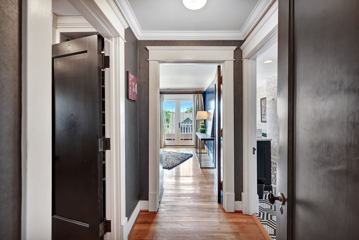
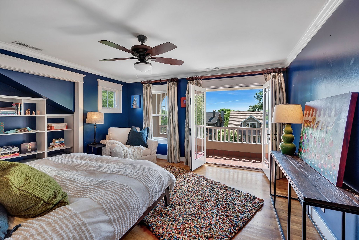
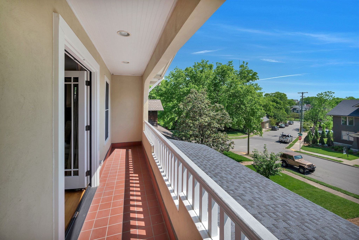
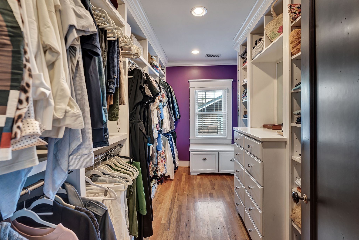
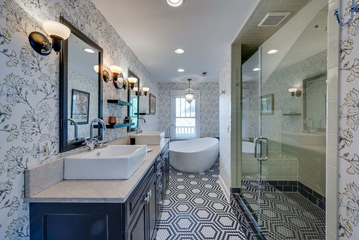
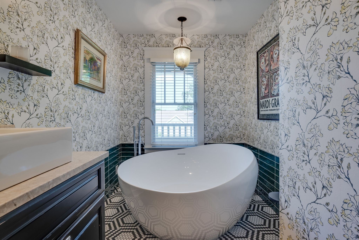

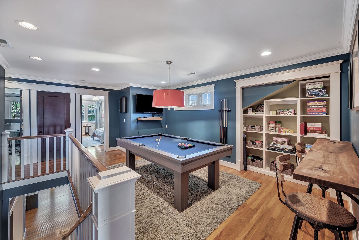
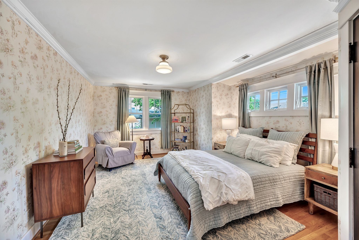
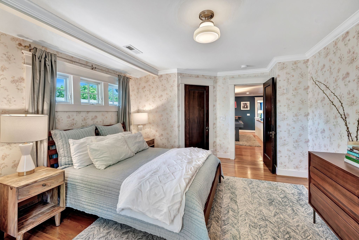
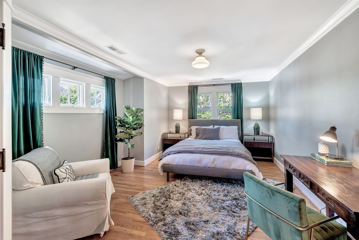
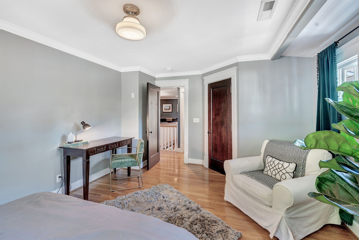
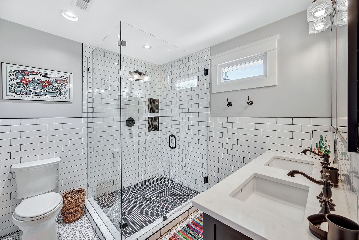
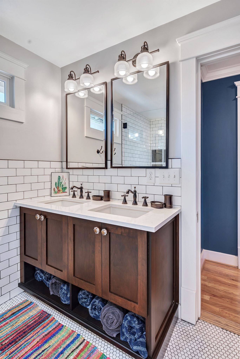
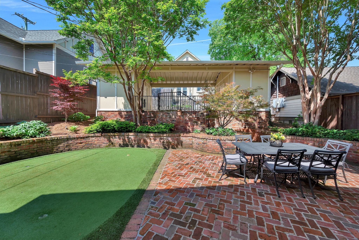
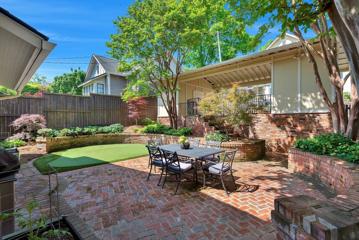
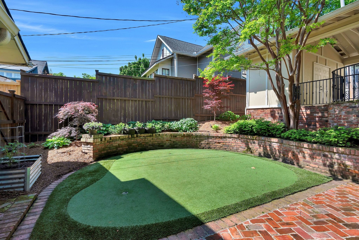
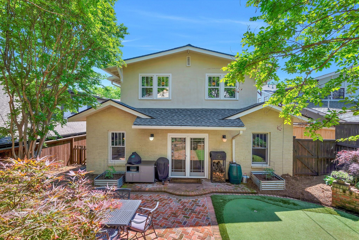
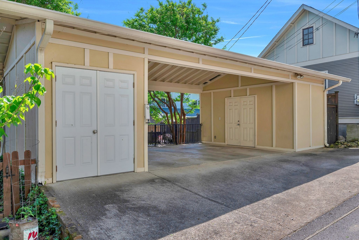
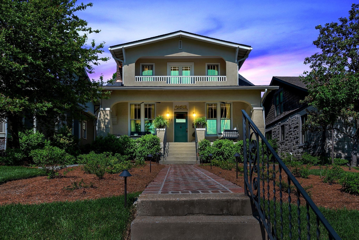
 Copyright 2025 RealTracs Solutions.
Copyright 2025 RealTracs Solutions.