$812,900 - 4060 Penfield Dr Unit E, Franklin
- 3
- Bedrooms
- 2½
- Baths
- 2,324
- SQ. Feet
- 0.07
- Acres
Ask us about our builder incentives! Introducing Reese, crafted by Hidden Valley Homes! This exquisite end unit townhome encapsulates timeless charm and refined comfort. Step inside this remarkable home and discover its spacious living areas meticulously designed to create an inviting ambiance. This unit features 3 bedrooms including a luxurious primary suite, second level bonus room and spacious closets. The gourmet kitchen, outfitted with high-end appliances and beautiful countertops, invites you to indulge in culinary delights and entertain effortlessly. Whether hosting gatherings or enjoying quiet evenings, the ample living and dining spaces provide the perfect backdrop for every occasion. Outside, the private courtyard at the rear of the townhome offers a charming and functional space, ideal for relaxation and outdoor enjoyment. Immerse yourself in the convenience and luxury lifestyle that Reese embodies, from its captivating streetscapes to its thoughtfully planned floor layouts.
Essential Information
-
- MLS® #:
- 2824439
-
- Price:
- $812,900
-
- Bedrooms:
- 3
-
- Bathrooms:
- 2.50
-
- Full Baths:
- 2
-
- Half Baths:
- 1
-
- Square Footage:
- 2,324
-
- Acres:
- 0.07
-
- Year Built:
- 2025
-
- Type:
- Residential
-
- Sub-Type:
- Townhouse
-
- Status:
- Active
Community Information
-
- Address:
- 4060 Penfield Dr Unit E
-
- Subdivision:
- Reese
-
- City:
- Franklin
-
- County:
- Williamson County, TN
-
- State:
- TN
-
- Zip Code:
- 37069
Amenities
-
- Utilities:
- Electricity Available, Water Available
-
- Parking Spaces:
- 2
-
- # of Garages:
- 2
-
- Garages:
- Garage Door Opener, Alley Access
Interior
-
- Interior Features:
- Ceiling Fan(s), Extra Closets, Pantry, Walk-In Closet(s)
-
- Appliances:
- Dishwasher, Disposal, Refrigerator, Electric Oven, Gas Range
-
- Heating:
- Central, Natural Gas
-
- Cooling:
- Central Air, Electric
-
- # of Stories:
- 2
Exterior
-
- Construction:
- Masonite, Brick
School Information
-
- Elementary:
- Poplar Grove K-4
-
- Middle:
- Poplar Grove 5-8
-
- High:
- Franklin High School
Additional Information
-
- Date Listed:
- April 29th, 2025
-
- Days on Market:
- 67
Listing Details
- Listing Office:
- Onward Real Estate
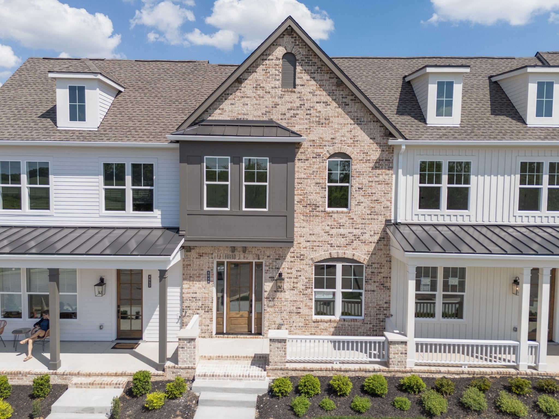
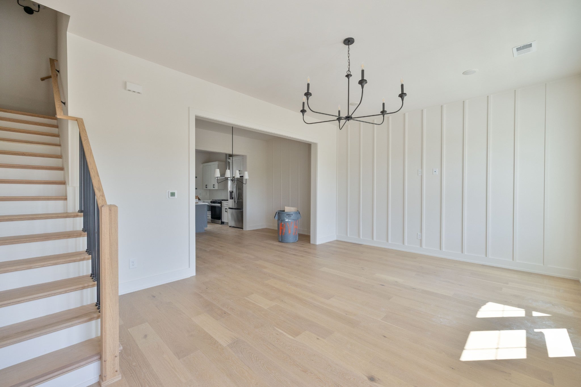
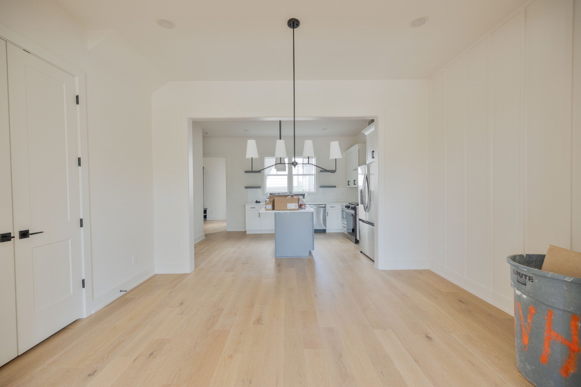
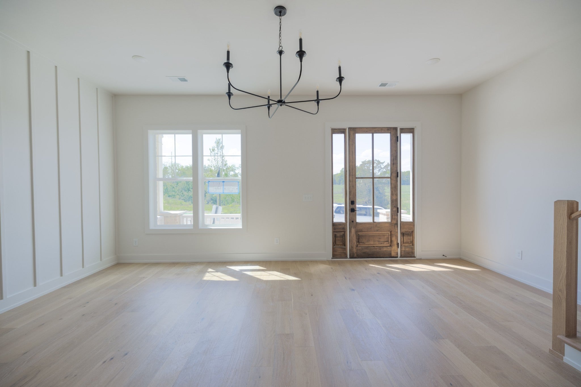
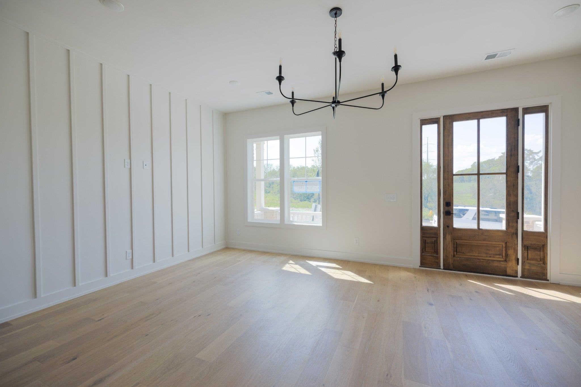
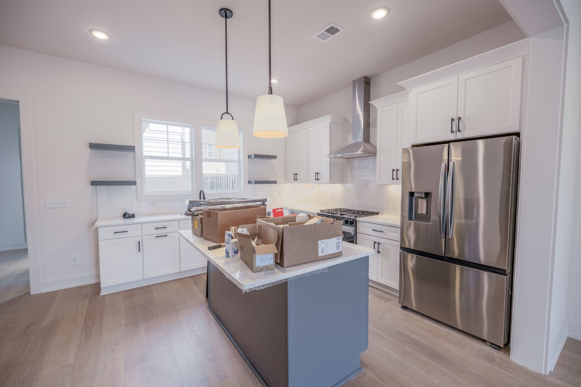
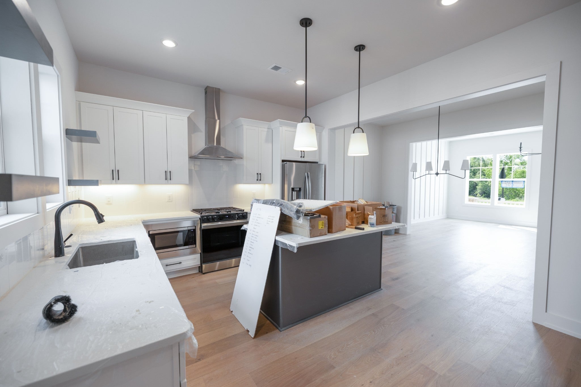
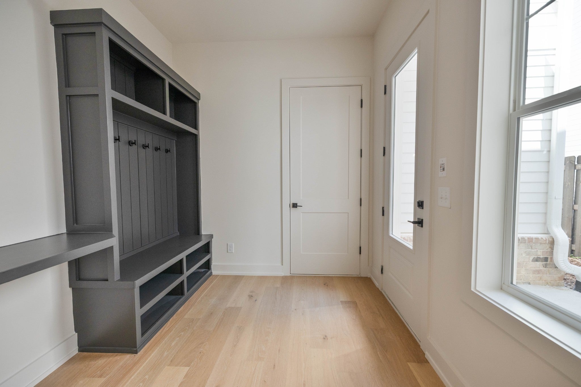
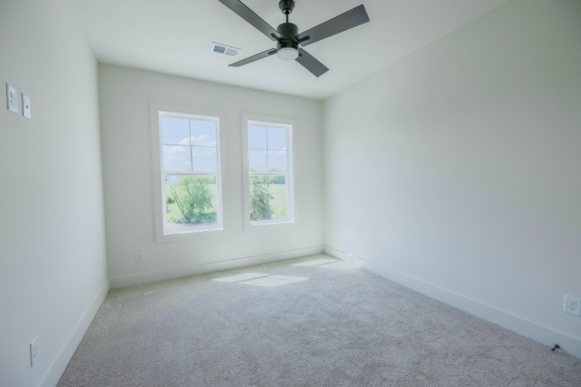
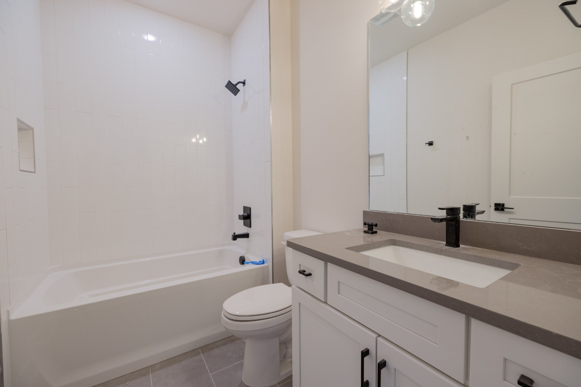
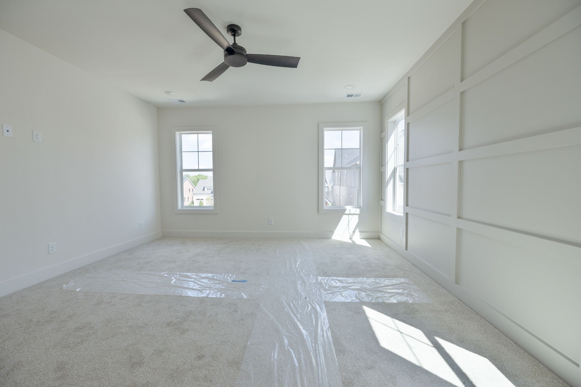
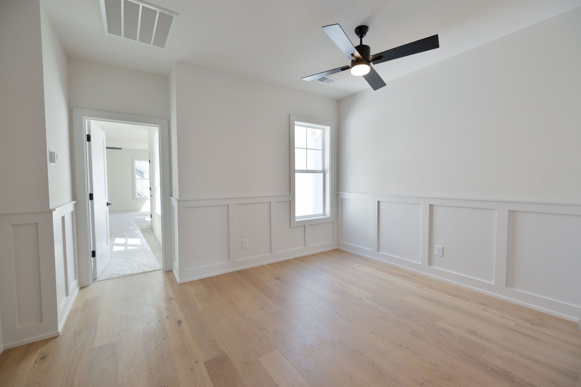
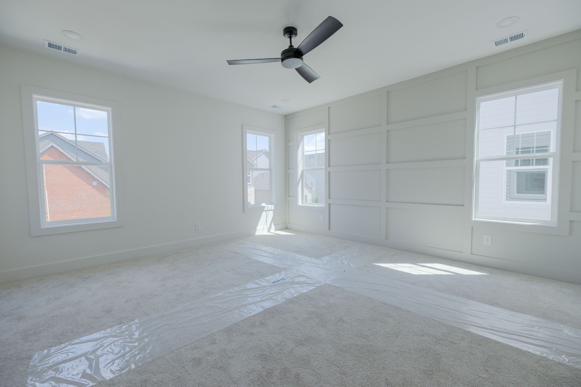
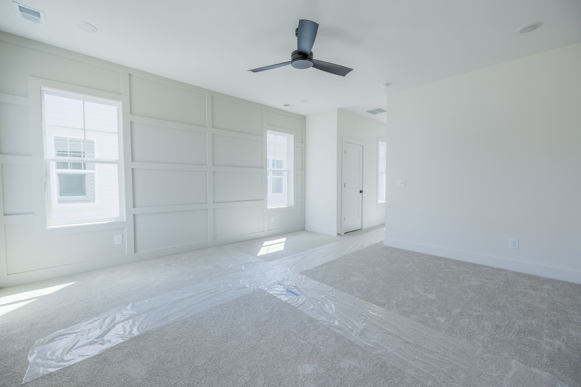
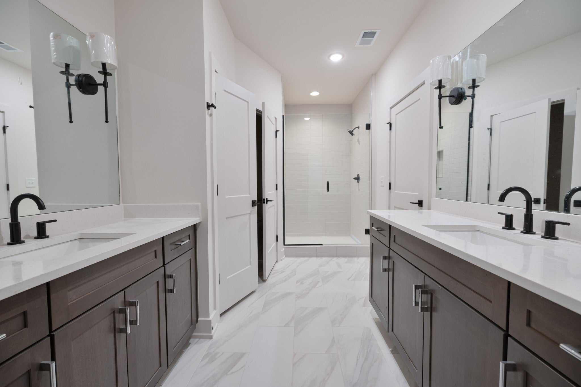
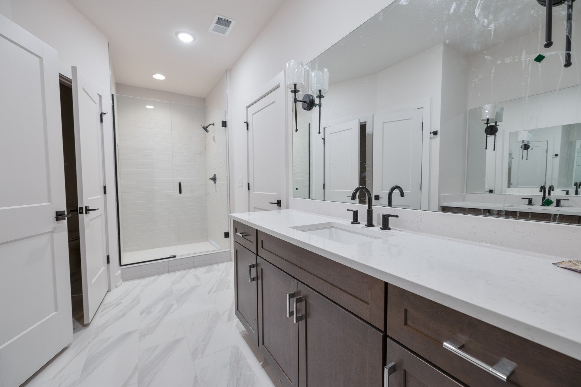
 Copyright 2025 RealTracs Solutions.
Copyright 2025 RealTracs Solutions.