$3,800 - 9746 Northfork Dr, Brentwood
- 4
- Bedrooms
- 3½
- Baths
- 3,308
- SQ. Feet
- 2003
- Year Built
FABULOUS FULL BASEMENT HOME WITH AWARD WINNING SCHOOLS!! Flexible open floorplan with a blend of formal and casual living areas~Main level office with French doors~Family room with fireplace opens to "Cook's" kitchen with granite, tile backsplash, large island, pantry and sunny eat-in area~Spacious primary suite with fully appointed spa worthy bath~Huge basement level rec room plus flex room for hobby, media or exercise area~Neutral decor, hardwoods, and tile in wet areas~Possibility of up to 6 Bedrooms~Abundance of storage~Backs to neighborhood common area creating privacy to enjoy the deck~HOA provides Lawn Service, No Yard Work~Walk to Owl Creek Park~Convenient to shopping, dining, and easy interstate access!! credit score 680+.
Essential Information
-
- MLS® #:
- 2824427
-
- Price:
- $3,800
-
- Bedrooms:
- 4
-
- Bathrooms:
- 3.50
-
- Full Baths:
- 3
-
- Half Baths:
- 1
-
- Square Footage:
- 3,308
-
- Acres:
- 0.00
-
- Year Built:
- 2003
-
- Type:
- Residential Lease
-
- Sub-Type:
- Single Family Residence
-
- Status:
- Active
Community Information
-
- Address:
- 9746 Northfork Dr
-
- Subdivision:
- Chestnut Springs Sec 1
-
- City:
- Brentwood
-
- County:
- Williamson County, TN
-
- State:
- TN
-
- Zip Code:
- 37027
Amenities
-
- Utilities:
- Water Available
-
- Parking Spaces:
- 2
-
- # of Garages:
- 2
-
- Garages:
- Attached
Interior
-
- Appliances:
- Built-In Electric Oven, Built-In Electric Range, Electric Range, Dishwasher, Disposal, Dryer, Washer
-
- Heating:
- Central
-
- Cooling:
- Central Air
-
- Fireplace:
- Yes
-
- # of Fireplaces:
- 1
-
- # of Stories:
- 3
Exterior
-
- Roof:
- Asphalt
-
- Construction:
- Brick
School Information
-
- Elementary:
- Sunset Elementary School
-
- Middle:
- Sunset Middle School
-
- High:
- Ravenwood High School
Additional Information
-
- Date Listed:
- April 29th, 2025
-
- Days on Market:
- 20
Listing Details
- Listing Office:
- Adaro Realty
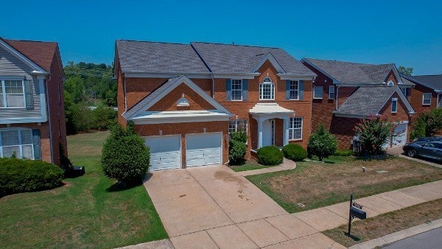
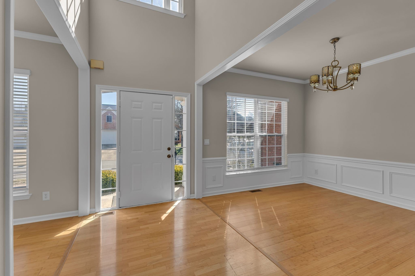
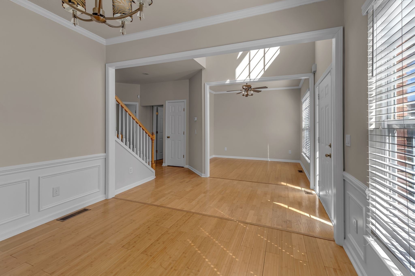
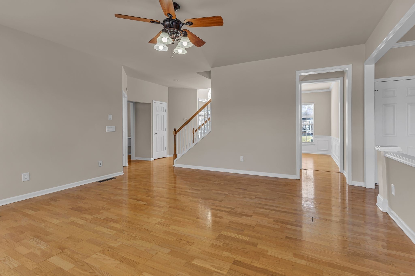
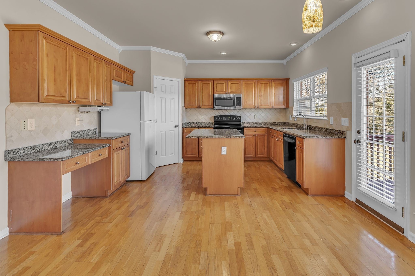
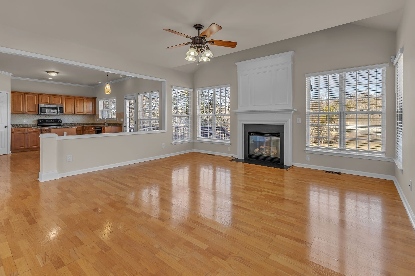
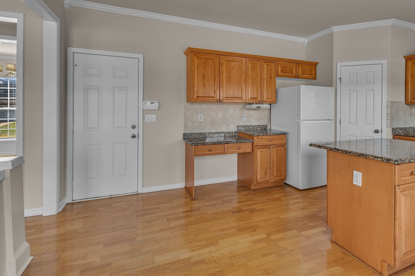
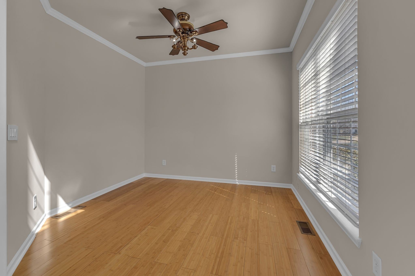
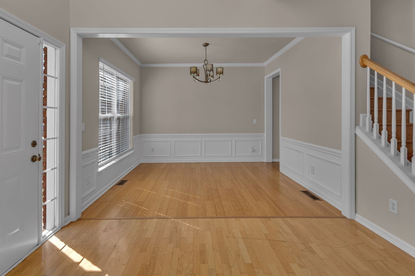
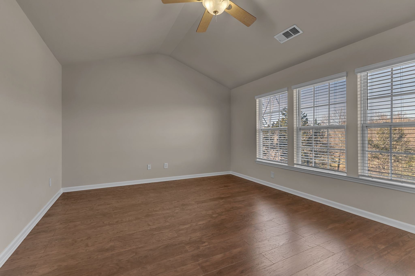
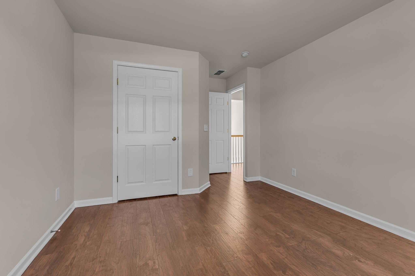
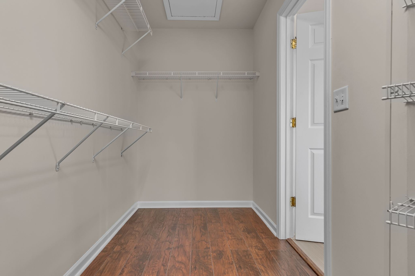
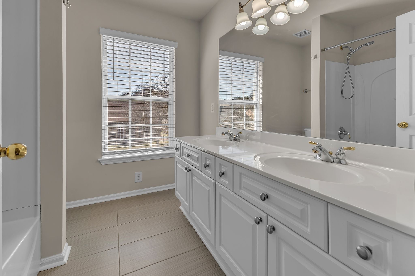
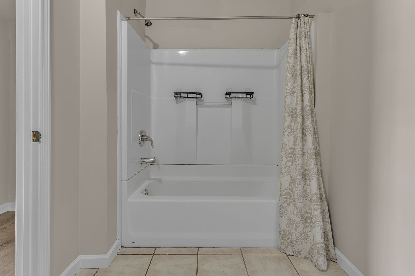
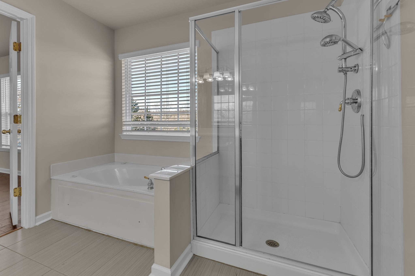
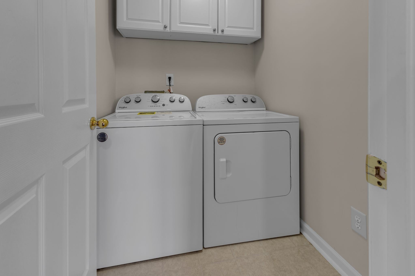
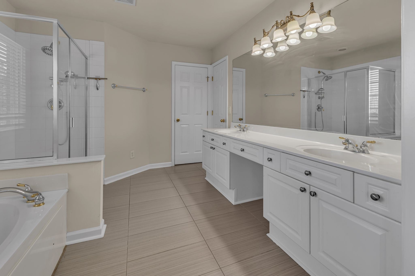
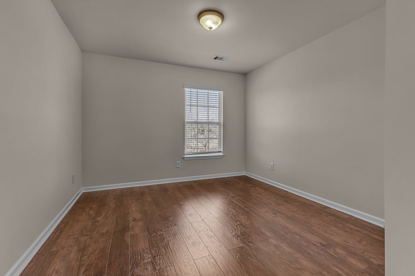
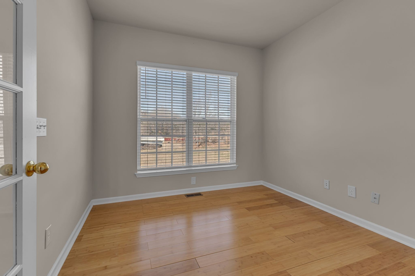
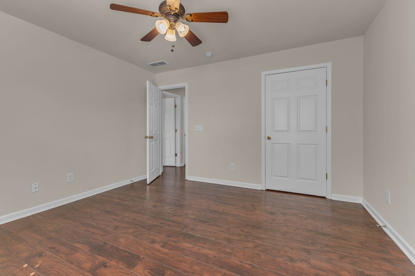
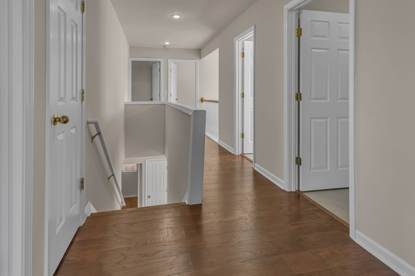
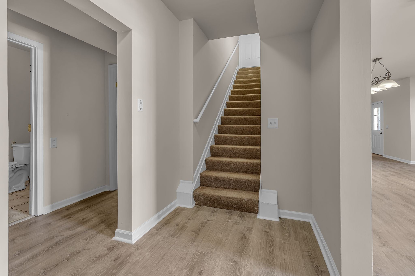
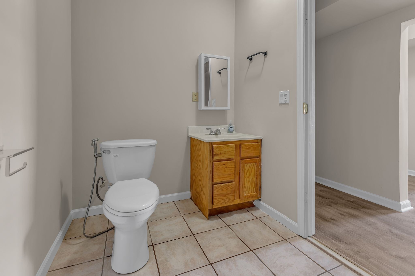
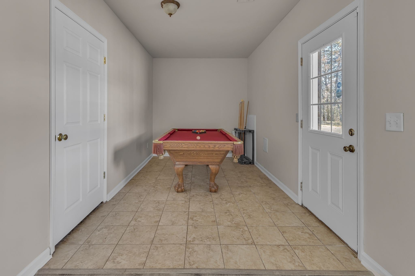
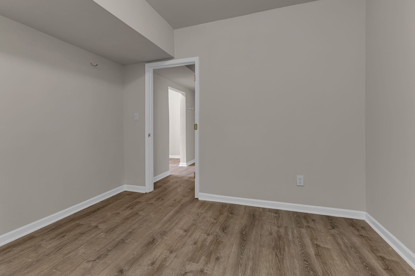
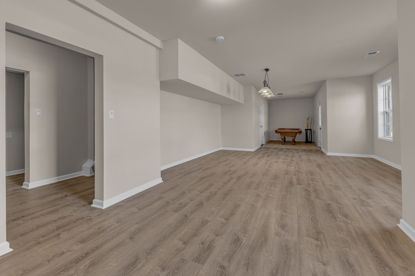
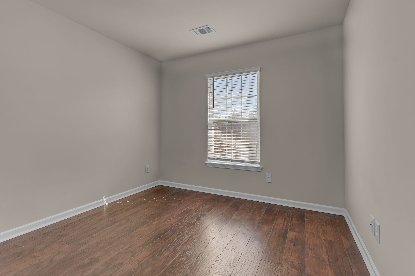
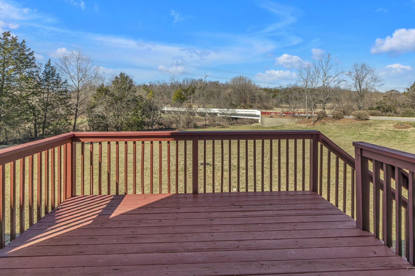
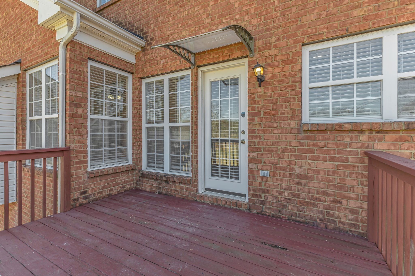
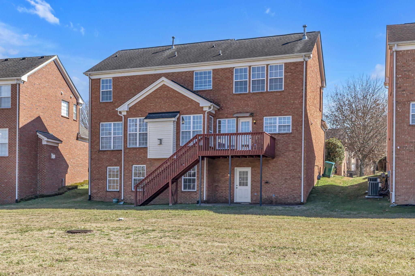
 Copyright 2025 RealTracs Solutions.
Copyright 2025 RealTracs Solutions.