$2,499,000 - 1004 Scramblers Knob, Franklin
- 4
- Bedrooms
- 4½
- Baths
- 6,252
- SQ. Feet
- 4.28
- Acres
Perfectly poised on an expansive, tree-lined lot, this exquisite residence allows sophisticated living amidst natural surroundings. With curated finishes and meticulous craftsmanship throughout, every inch of this home invites a lifestyle of quiet luxury. The heart of the home is a stunning designer kitchen, where custom white oak cabinetry, gleaming quartz surfaces, and professional-grade appliances create an effortless culinary experience. Sunlight pours into the open-concept living spaces, highlighting rich hardwood floors, soaring ceilings, and large windows. A series of airy, light-filled rooms—including a spectacular vaulted sunroom—open to sweeping views of the lush woods beyond, creating an intimate connection with nature. The fireside living room, complete with custom built-ins and a dramatic stone hearth, offers a cozy yet refined space for gatherings. The first-floor, primary suite is a private retreat, featuring trey ceilings, serene views, and spa-inspired amenities designed for ultimate relaxation. Outdoors, a covered terrace overlooks a canopy of mature trees.Thoughtful landscaping, impeccable interior design, and seamless indoor-outdoor living define this remarkable property—a rare offering for the discerning buyer seeking privacy, beauty, and understated grandeur just minutes from the heart of Franklin.
Essential Information
-
- MLS® #:
- 2824399
-
- Price:
- $2,499,000
-
- Bedrooms:
- 4
-
- Bathrooms:
- 4.50
-
- Full Baths:
- 4
-
- Half Baths:
- 1
-
- Square Footage:
- 6,252
-
- Acres:
- 4.28
-
- Year Built:
- 1986
-
- Type:
- Residential
-
- Sub-Type:
- Single Family Residence
-
- Style:
- Traditional
-
- Status:
- Under Contract - Not Showing
Community Information
-
- Address:
- 1004 Scramblers Knob
-
- Subdivision:
- Deerfield Sec 2
-
- City:
- Franklin
-
- County:
- Williamson County, TN
-
- State:
- TN
-
- Zip Code:
- 37069
Amenities
-
- Utilities:
- Electricity Available, Water Available
-
- Parking Spaces:
- 2
-
- # of Garages:
- 2
-
- Garages:
- Garage Door Opener, Garage Faces Side
Interior
-
- Interior Features:
- Ceiling Fan(s), Pantry, Storage, Primary Bedroom Main Floor, Kitchen Island
-
- Appliances:
- Double Oven, Cooktop, Dishwasher, Disposal, Dryer, Refrigerator, Washer
-
- Heating:
- Central, Electric
-
- Cooling:
- Central Air, Electric
-
- Fireplace:
- Yes
-
- # of Fireplaces:
- 1
-
- # of Stories:
- 3
Exterior
-
- Lot Description:
- Cleared, Views, Wooded
-
- Roof:
- Asphalt
-
- Construction:
- Brick, Wood Siding
School Information
-
- Elementary:
- Hunters Bend Elementary
-
- Middle:
- Grassland Middle School
-
- High:
- Franklin High School
Additional Information
-
- Date Listed:
- May 2nd, 2025
-
- Days on Market:
- 68
Listing Details
- Listing Office:
- Onward Real Estate
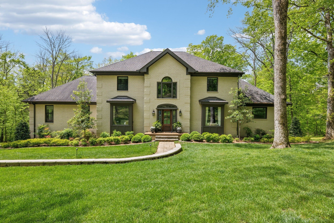
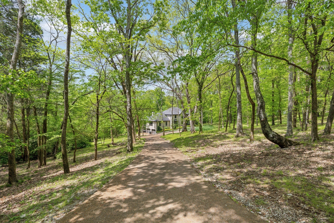
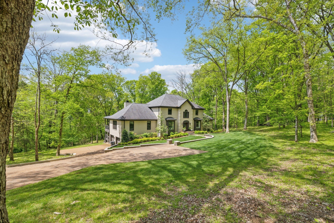
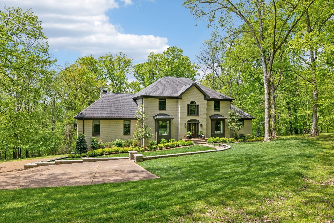
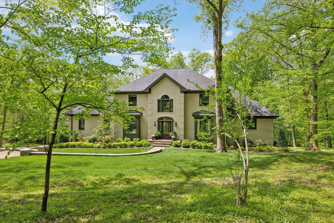
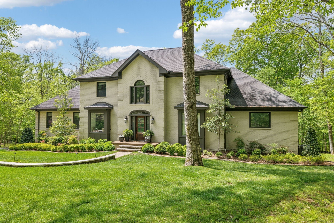
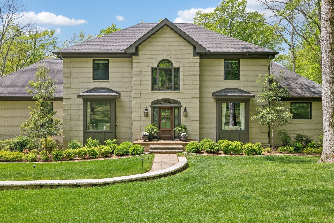
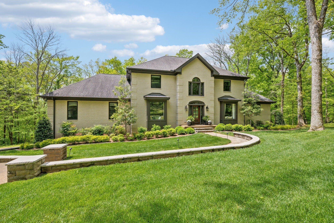
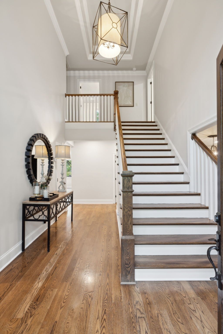
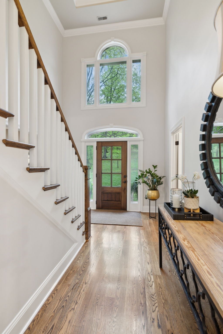
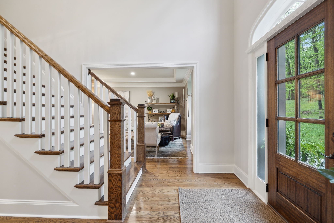
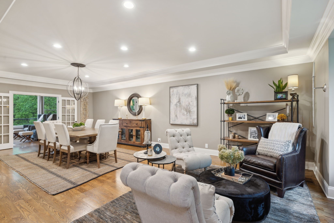
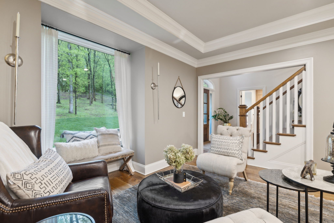
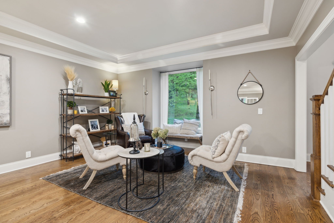
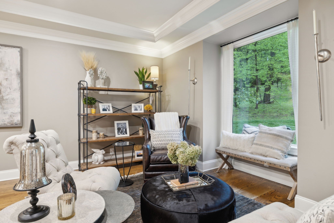
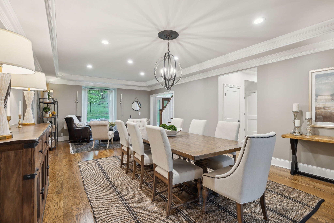
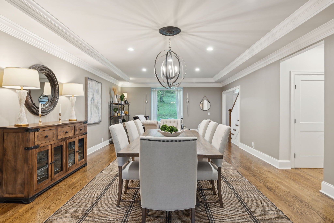
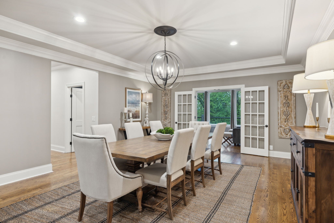
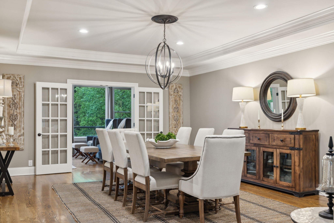
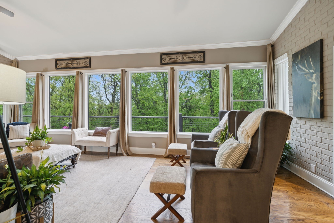
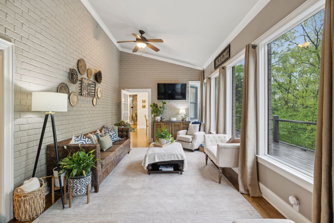
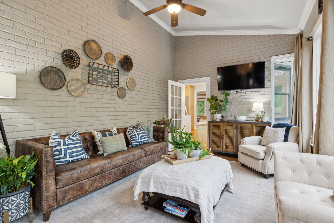
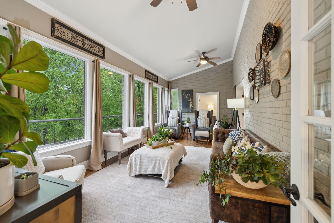
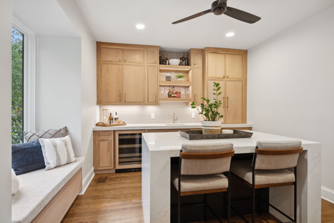
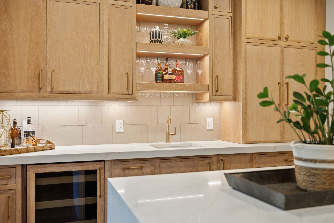
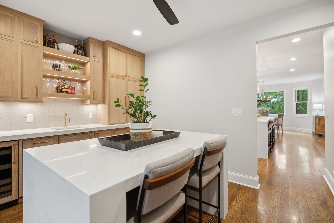
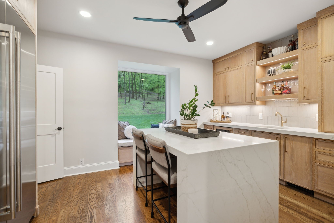
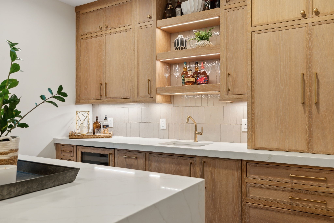
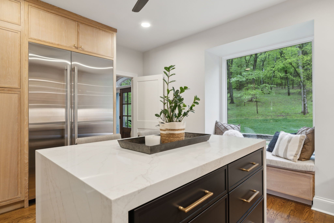
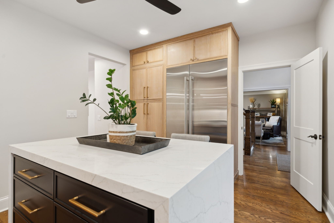
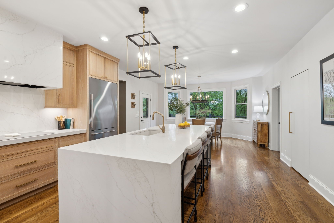
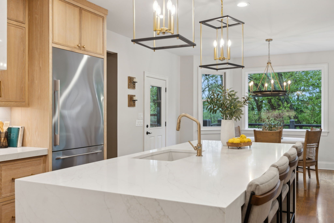
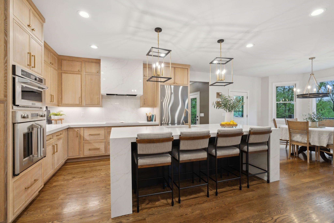
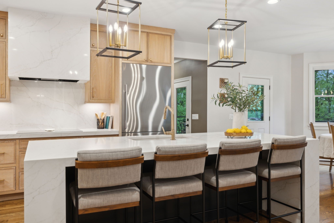
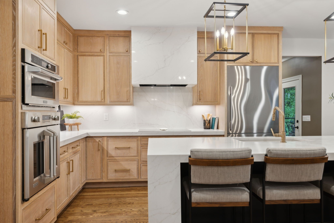
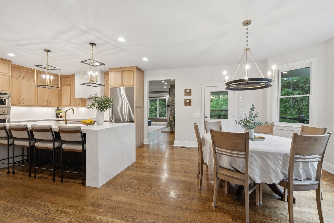
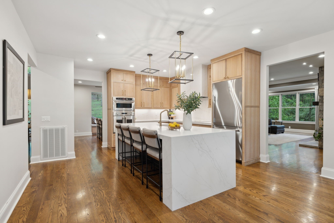


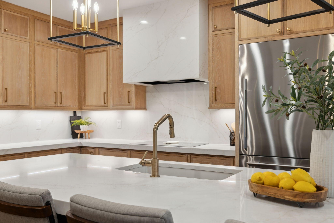
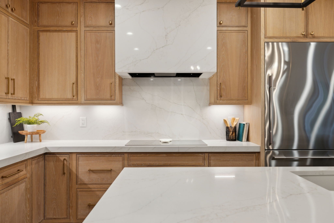
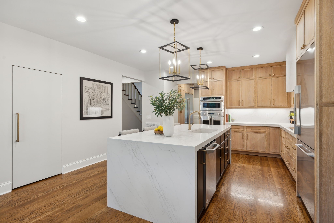
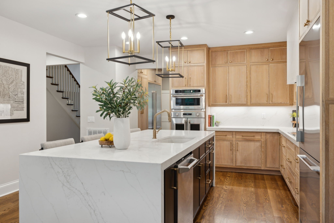
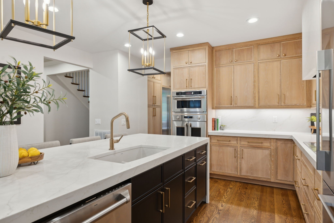
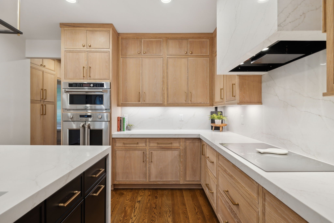
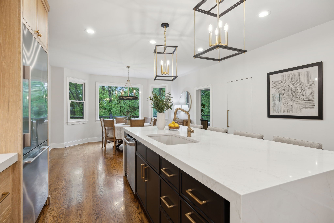
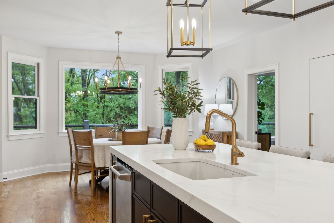
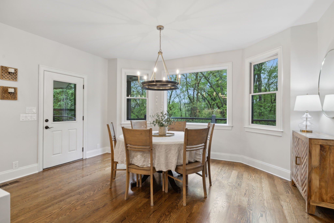
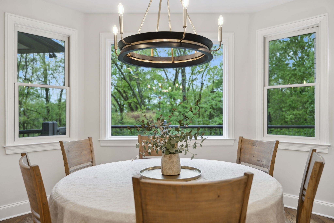
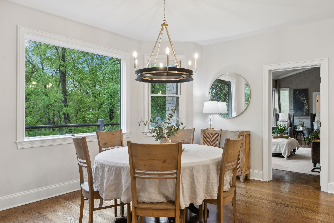
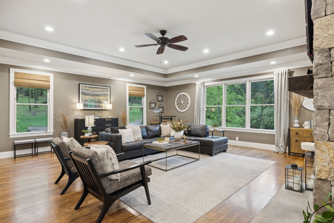
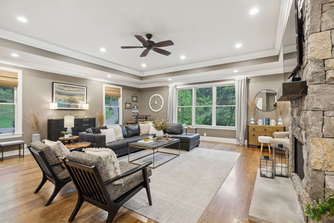
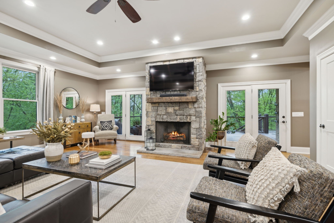
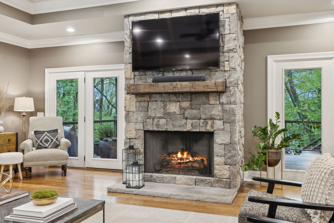
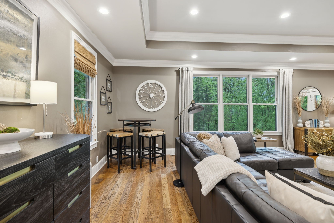


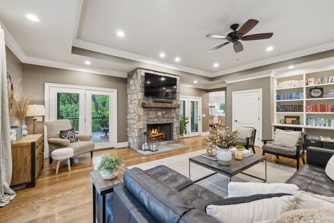

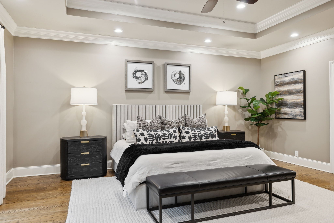
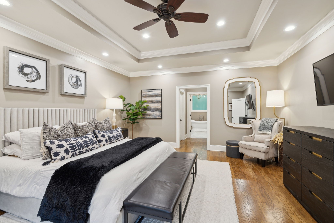

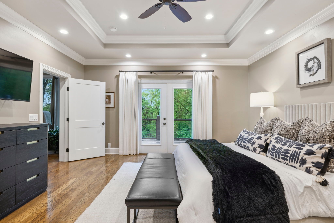
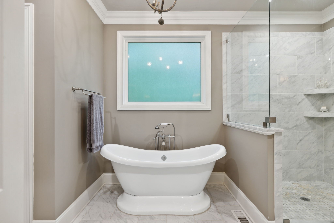
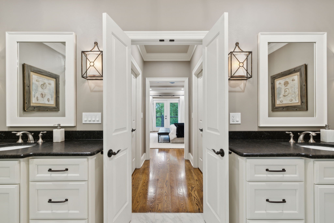
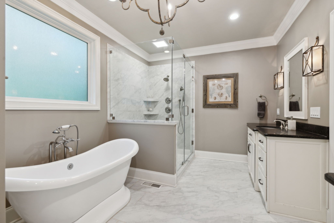
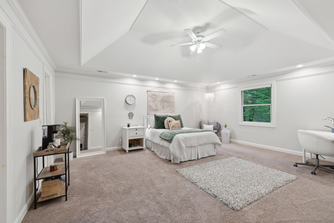
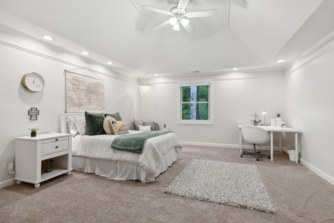
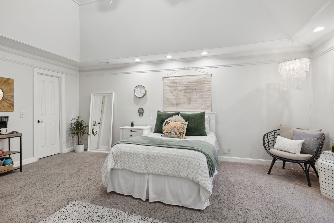
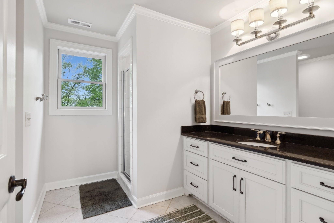
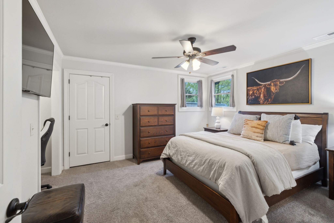
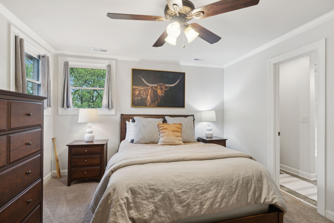
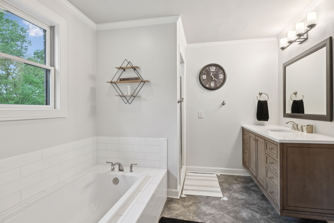
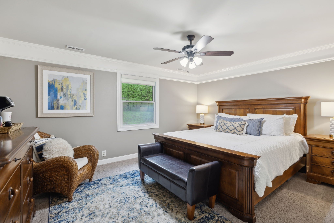
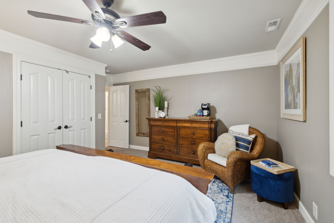
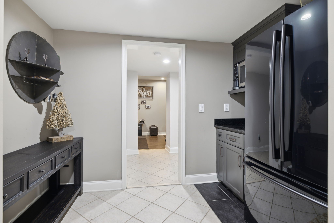
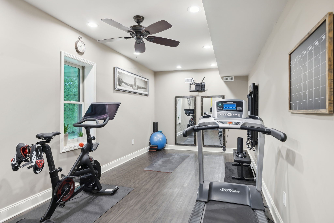
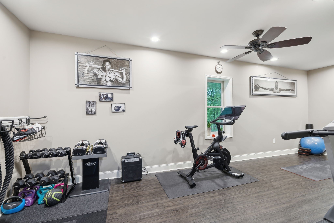
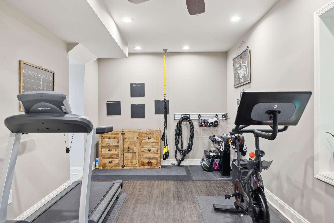
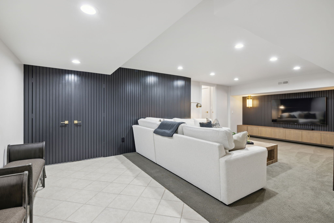
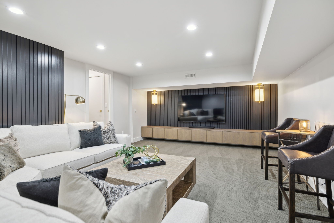
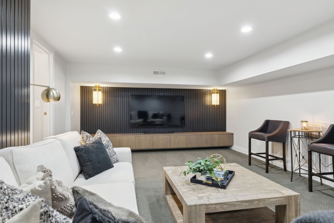
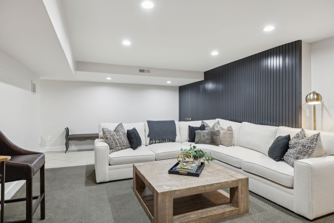
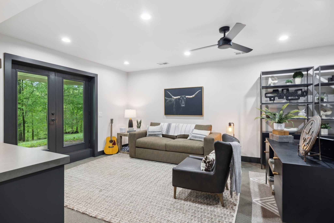
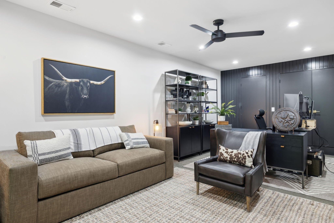
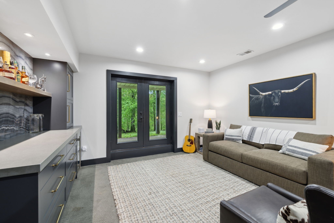
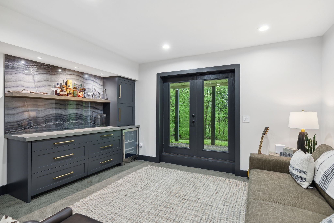
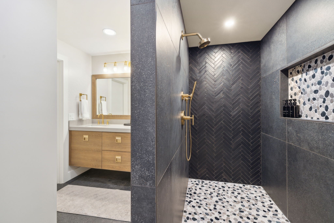
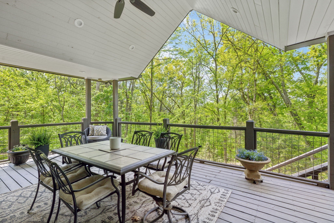
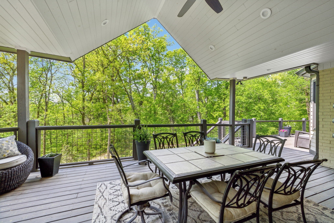
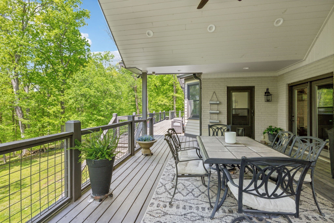
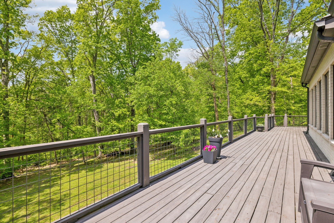
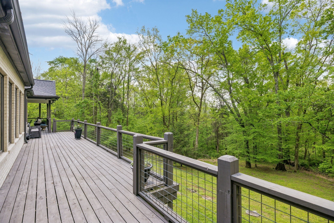
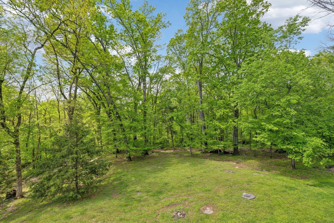
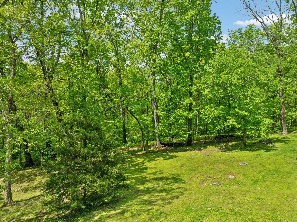
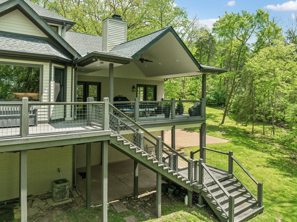
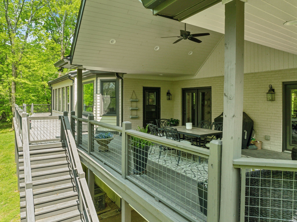
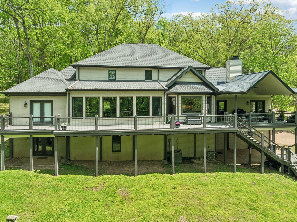
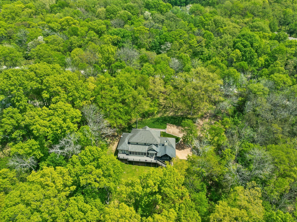
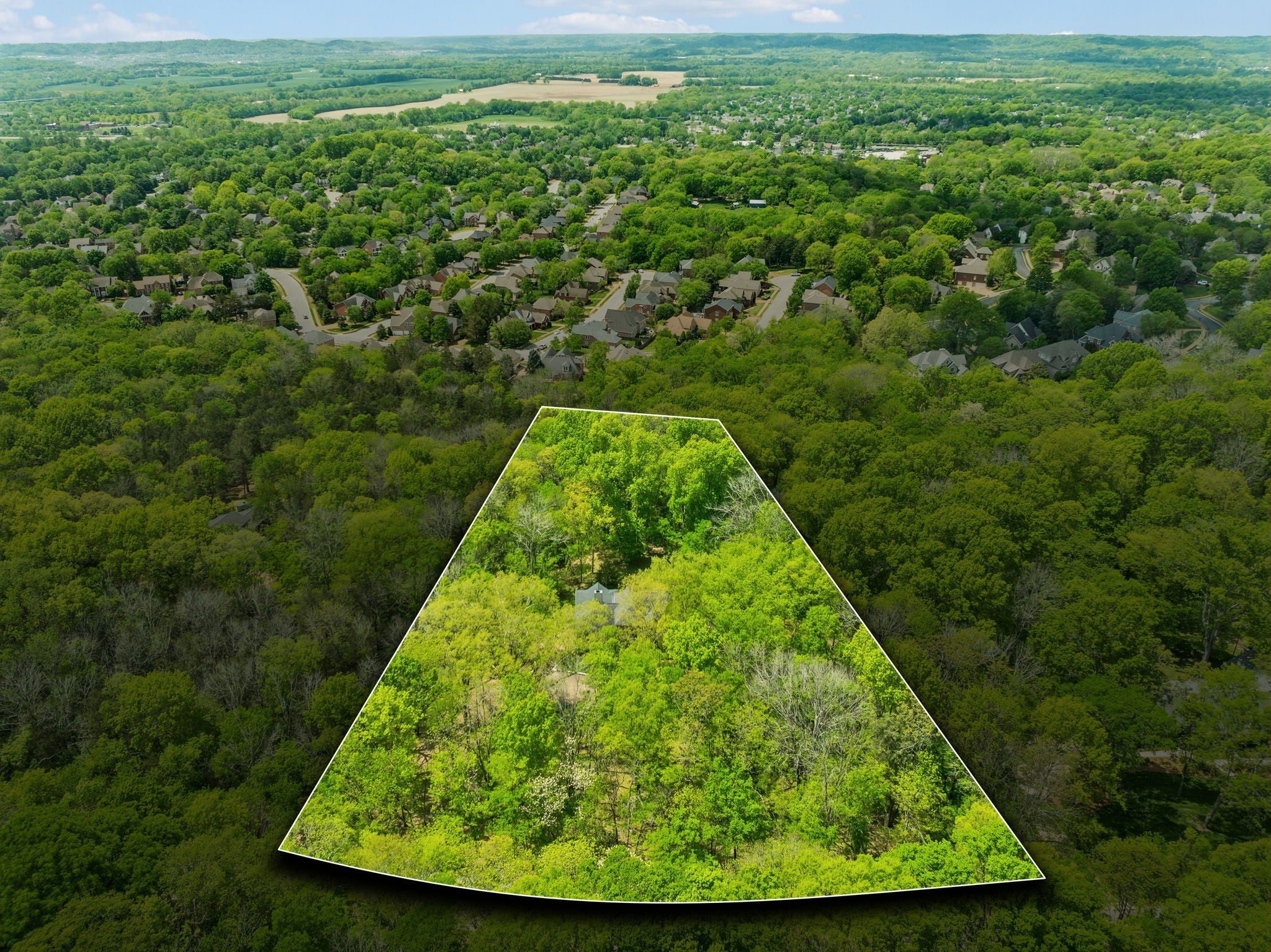
 Copyright 2025 RealTracs Solutions.
Copyright 2025 RealTracs Solutions.