$3,800 - 2118 Elliott Ave 13, Nashville
- 3
- Bedrooms
- 3½
- Baths
- 2,016
- SQ. Feet
- 2018
- Year Built
AVAILABLE 5/20/25. This beautifully furnished townhouse offers the perfect blend of comfort, style, and unbeatable convenience. As you enter, you're welcomed by a spacious open-concept living area ideal for relaxing or entertaining. Upstairs, the primary suite features a king-size bed and a private en-suite bath, while a second guest bedroom offers a cozy queen-size bed and its own private bathroom—perfect for hosting family or friends. The lower level includes a generously sized third bedroom and has its own private bath, making it great for additional roommates or office space. Located just minutes from top-rated restaurants, grocery stores, shopping centers, and colleges (Vanderbilt, Belmont, and Lipscomb University), this townhouse makes daily errands, dining out, and commuting incredibly easy. You’ll love the convenience of having everything you need right at your doorstep. 3 Bedroom | 3.5 Bathroom | Security Deposit: $3800 | $75 Non-Refundable Application Fee Per Applicant | $15/Monthly Admin Fee | $25/Monthly Per Pet Fee (Pets approved at discretion of owner) | Utilities (Electric/Water): Tenant Responsibility | Renters Insurance Required | Citizen Home Solutions Concierge Services | TOURS AVAILABLE TO START 5/20/25
Essential Information
-
- MLS® #:
- 2824396
-
- Price:
- $3,800
-
- Bedrooms:
- 3
-
- Bathrooms:
- 3.50
-
- Full Baths:
- 3
-
- Half Baths:
- 1
-
- Square Footage:
- 2,016
-
- Acres:
- 0.00
-
- Year Built:
- 2018
-
- Type:
- Residential Lease
-
- Sub-Type:
- Townhouse
-
- Status:
- Active
Community Information
-
- Address:
- 2118 Elliott Ave 13
-
- Subdivision:
- Elliot Avenue Townhomes
-
- City:
- Nashville
-
- County:
- Davidson County, TN
-
- State:
- TN
-
- Zip Code:
- 37204
Amenities
-
- Utilities:
- Water Available
-
- Parking Spaces:
- 2
-
- # of Garages:
- 2
-
- Garages:
- Alley Access
Interior
-
- Interior Features:
- Ceiling Fan(s), Extra Closets, Furnished, Smart Thermostat, Walk-In Closet(s), High Speed Internet
-
- Appliances:
- Dishwasher, Disposal, Dryer, Microwave, Refrigerator, Stainless Steel Appliance(s), Washer
-
- Heating:
- Central, Electric
-
- Cooling:
- Ceiling Fan(s), Central Air, Electric
-
- # of Stories:
- 3
Exterior
-
- Construction:
- Vinyl Siding
School Information
-
- Elementary:
- Carter-Lawrence Elementary
-
- Middle:
- Rose Park Math/ Science Magnet
-
- High:
- Glencliff High School
Additional Information
-
- Date Listed:
- April 29th, 2025
-
- Days on Market:
- 23
Listing Details
- Listing Office:
- Wh Properties
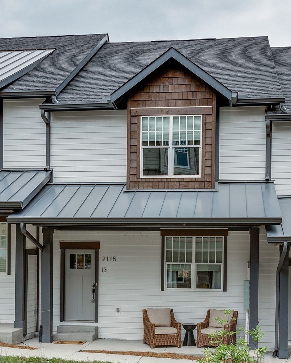
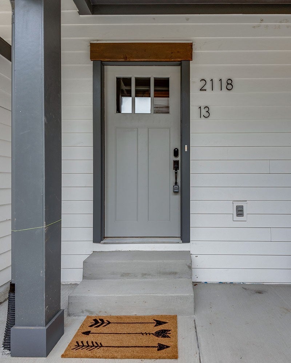
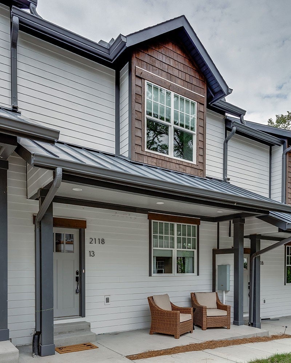
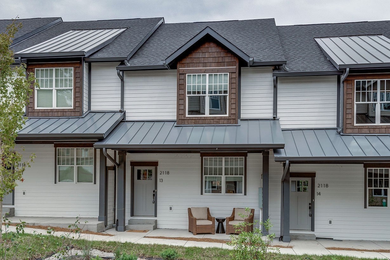
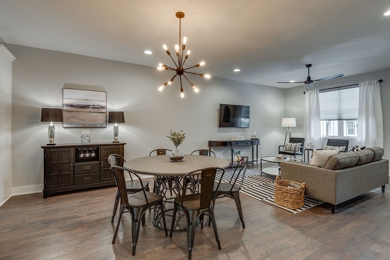
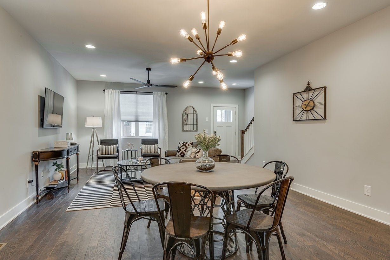
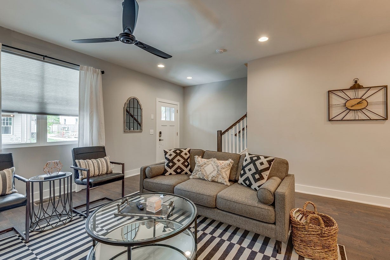
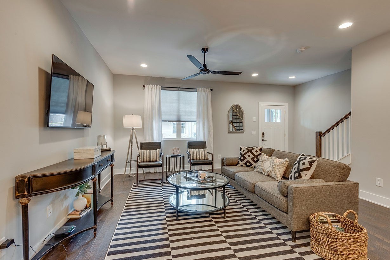
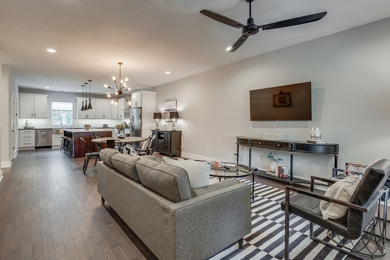
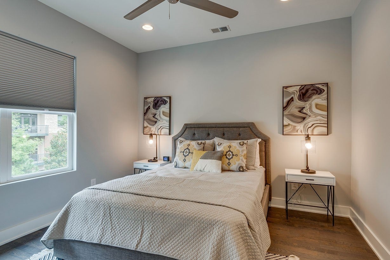
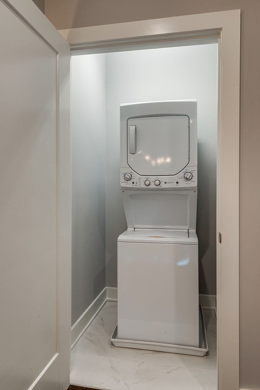
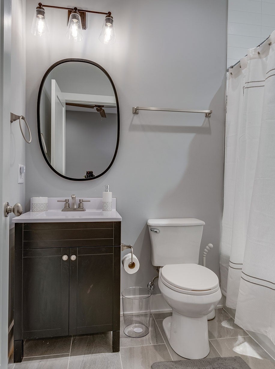
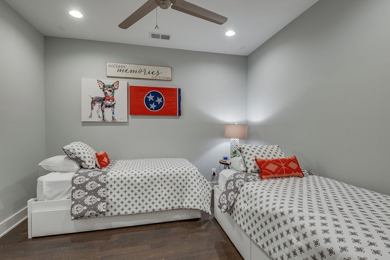
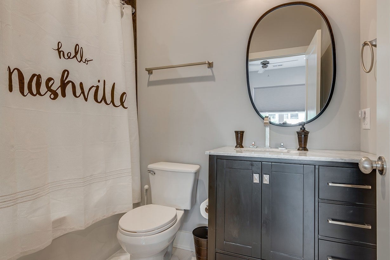
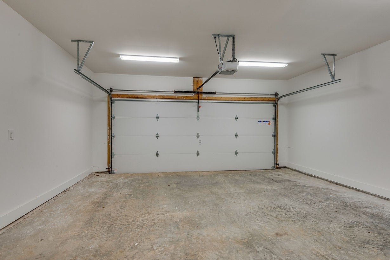
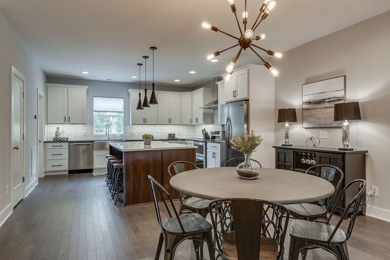

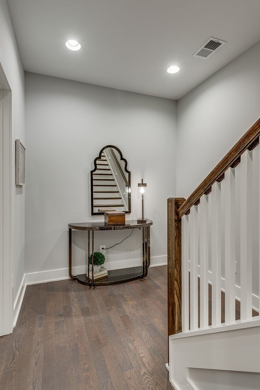
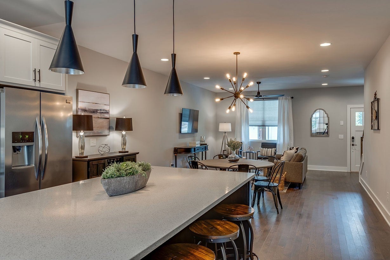
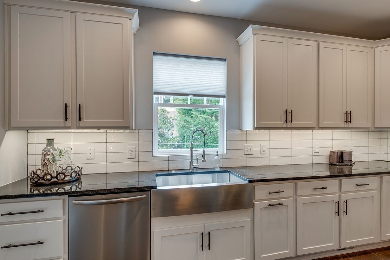
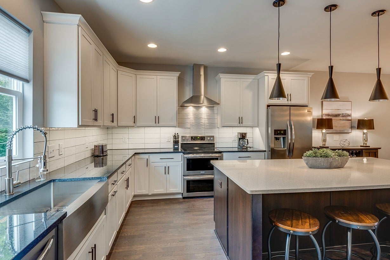
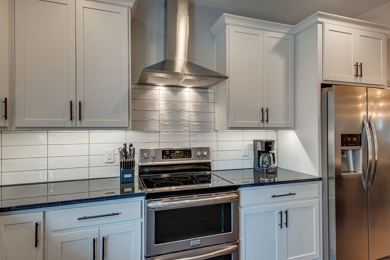

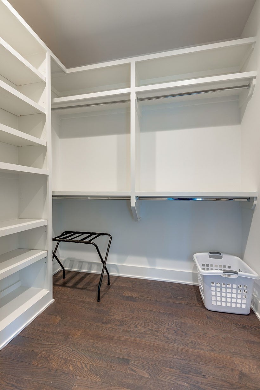
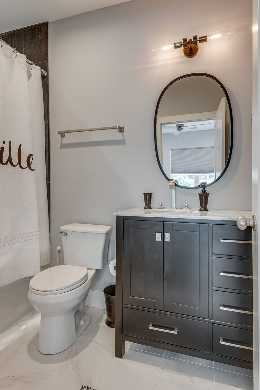
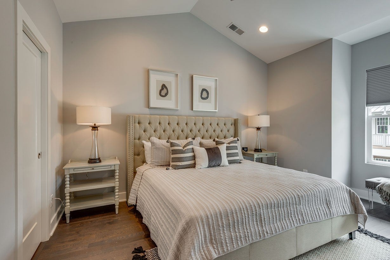

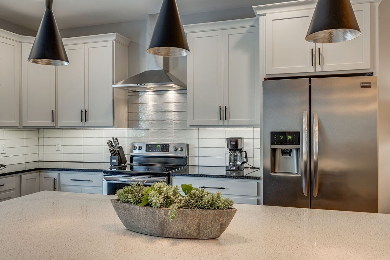
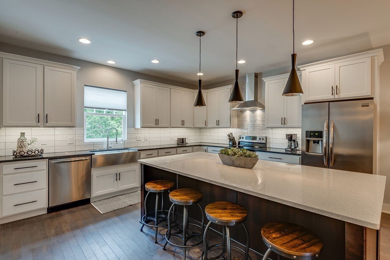
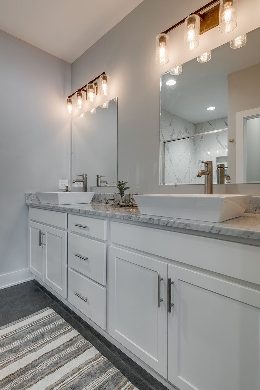
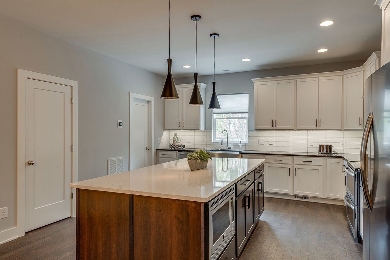
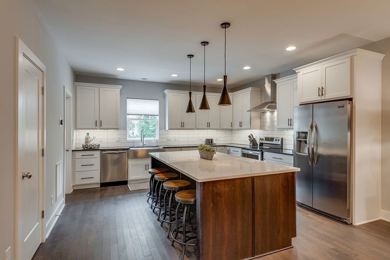
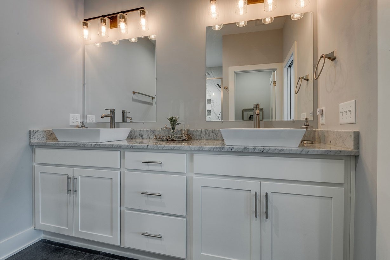
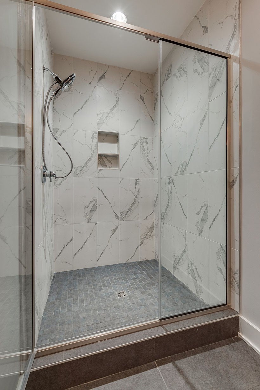
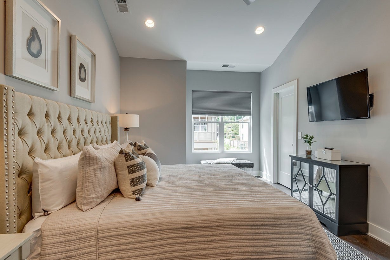
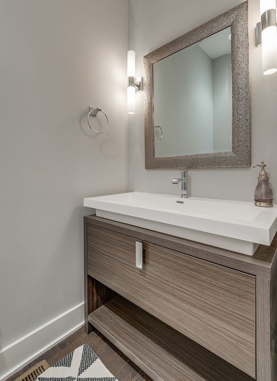
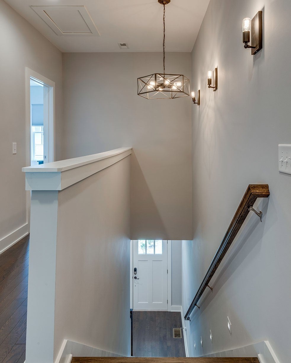
 Copyright 2025 RealTracs Solutions.
Copyright 2025 RealTracs Solutions.