$679,900 - 7405 Don Bruce Ct, Christiana
- 3
- Bedrooms
- 3
- Baths
- 2,439
- SQ. Feet
- 2.38
- Acres
Discover refined comfort and timeless design in this beautifully appointed home nestled on a private 2.38-acre wooded lot. The main level features a luxurious primary suite complete with a spa-inspired bathroom offering a tiled walk-in shower, separate soaking tub, and dual vanities. A second bedroom on the main floor includes its own full bath, ideal for guests or multigenerational living. The open-concept living space is filled with natural light and centered around a cozy fireplace flanked by custom built-in cabinets—both functional and elegant. Premium LVP flooring flows throughout the main level with no carpet, adding style and durability. The chef’s kitchen stands out with a natural wood, live-edge island, ample cabinetry, and quality finishes, perfect for entertaining or daily living. Step outside to a covered patio and a separate grilling area, all overlooking peaceful woods for ultimate privacy and outdoor enjoyment. Upstairs you’ll find a spacious third bedroom, full bath, dedicated home office, and a versatile bonus room that can serve as a media room, fitness space, or play area. With 2.38 acres, there's plenty of room to build a custom detached garage, workshop, or even a pool area. This home blends luxurious features, thoughtful layout, and serene surroundings—offering a private retreat that’s still conveniently located.
Essential Information
-
- MLS® #:
- 2824385
-
- Price:
- $679,900
-
- Bedrooms:
- 3
-
- Bathrooms:
- 3.00
-
- Full Baths:
- 3
-
- Square Footage:
- 2,439
-
- Acres:
- 2.38
-
- Year Built:
- 2025
-
- Type:
- Residential
-
- Sub-Type:
- Single Family Residence
-
- Status:
- Active
Community Information
-
- Address:
- 7405 Don Bruce Ct
-
- Subdivision:
- Bruce Heights
-
- City:
- Christiana
-
- County:
- Rutherford County, TN
-
- State:
- TN
-
- Zip Code:
- 37037
Amenities
-
- Amenities:
- Underground Utilities
-
- Utilities:
- Electricity Available, Water Available
-
- Parking Spaces:
- 6
-
- # of Garages:
- 2
-
- Garages:
- Garage Door Opener, Garage Faces Front, Driveway
Interior
-
- Interior Features:
- Ceiling Fan(s), Entrance Foyer, Open Floorplan, Pantry, Primary Bedroom Main Floor, Kitchen Island
-
- Appliances:
- Electric Oven, Cooktop, Electric Range, Dishwasher, Disposal, Microwave, Stainless Steel Appliance(s)
-
- Heating:
- Central, Electric
-
- Cooling:
- Ceiling Fan(s), Central Air
-
- Fireplace:
- Yes
-
- # of Fireplaces:
- 1
-
- # of Stories:
- 2
Exterior
-
- Lot Description:
- Cul-De-Sac, Level, Wooded
-
- Roof:
- Shingle
-
- Construction:
- Brick
School Information
-
- Elementary:
- Plainview Elementary School
-
- Middle:
- Christiana Middle School
-
- High:
- Riverdale High School
Additional Information
-
- Date Listed:
- April 29th, 2025
-
- Days on Market:
- 88
Listing Details
- Listing Office:
- Exit Realty Bob Lamb & Associates
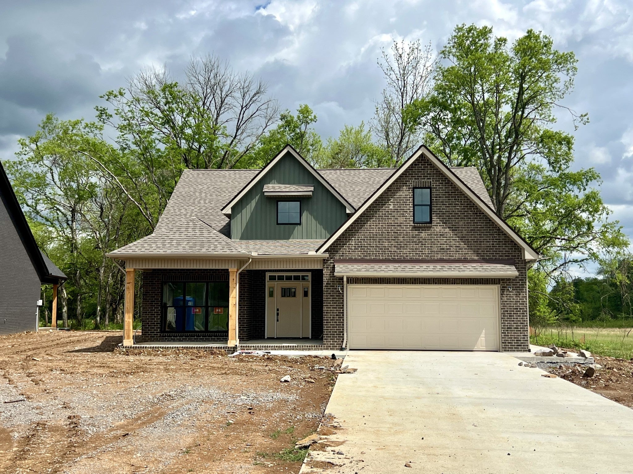
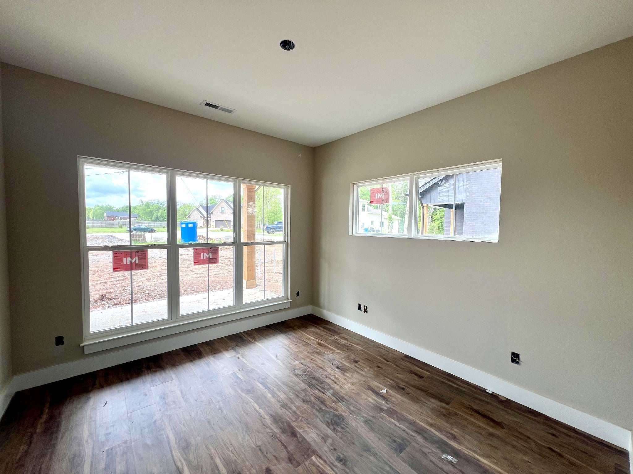
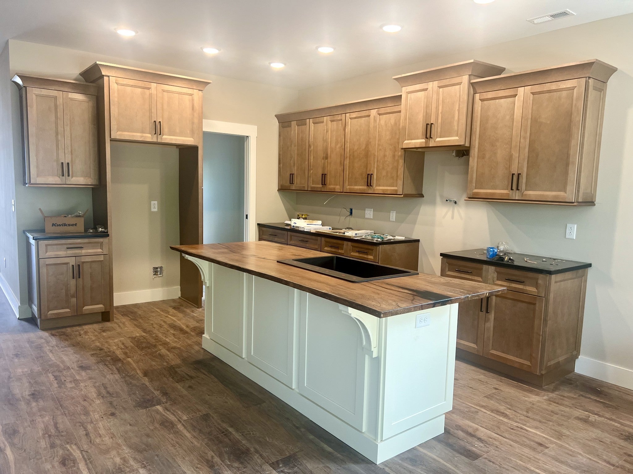
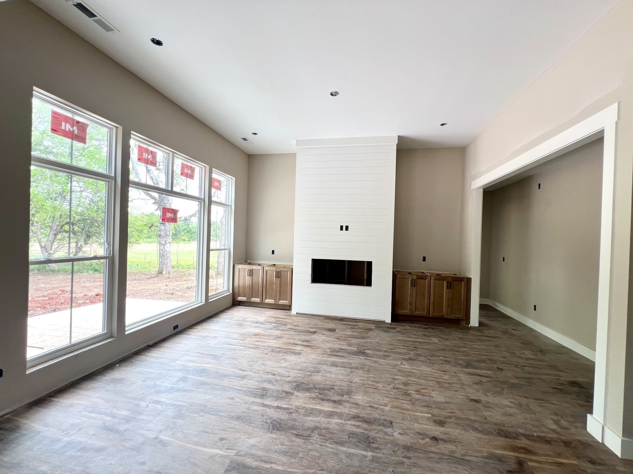
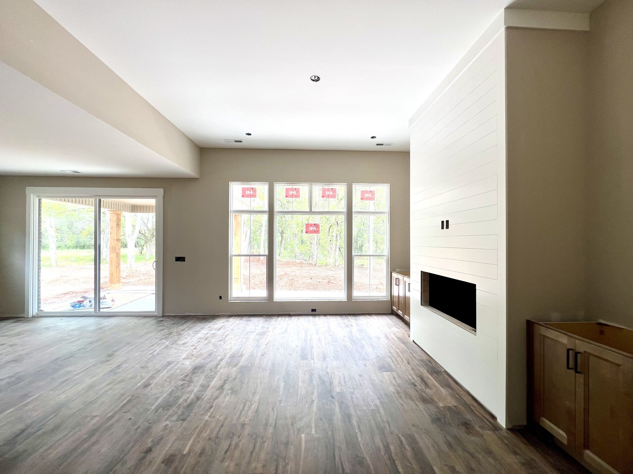
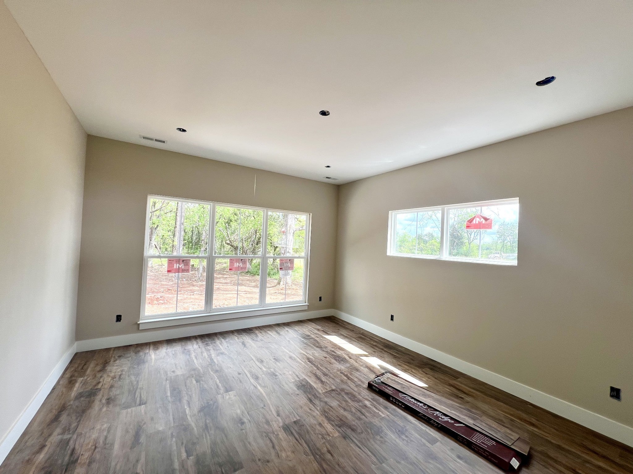
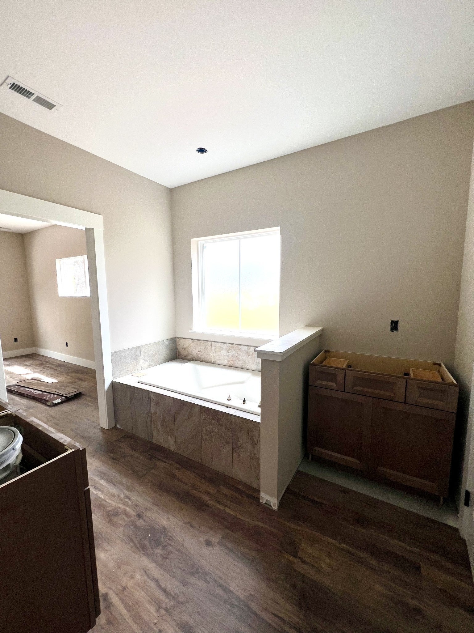
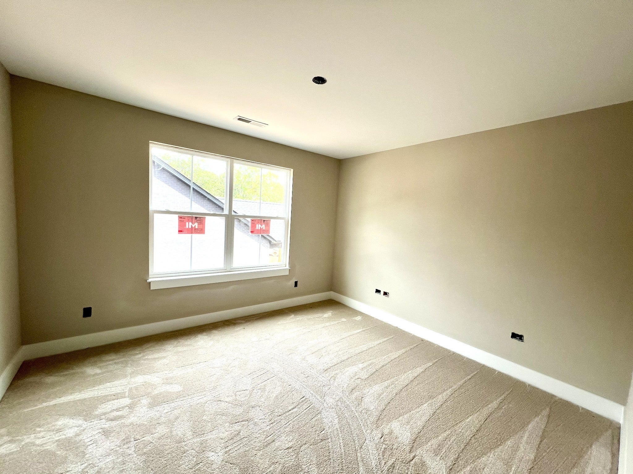
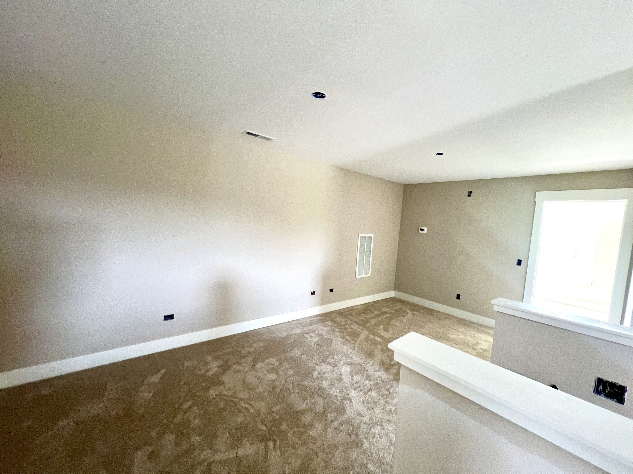
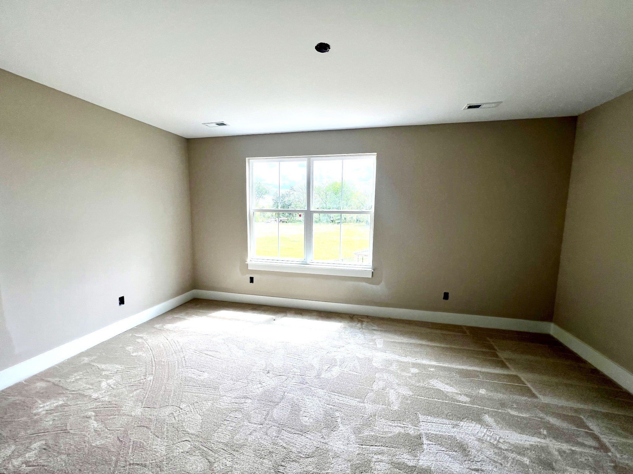
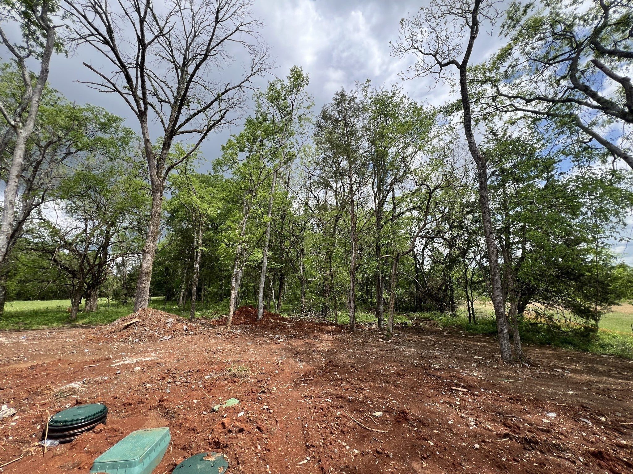
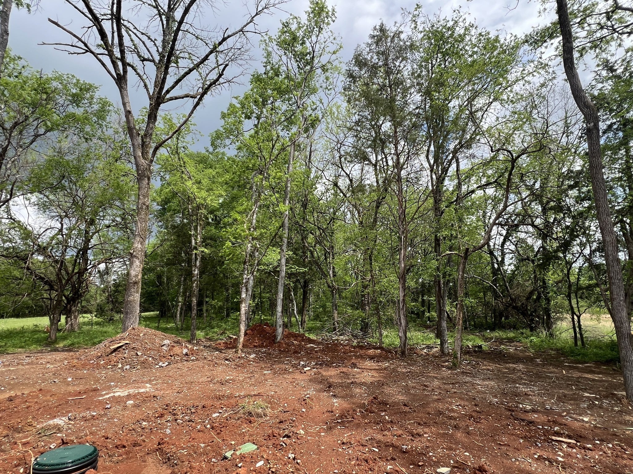
 Copyright 2025 RealTracs Solutions.
Copyright 2025 RealTracs Solutions.