$689,900 - 7401 Don Bruce Ct, Christiana
- 3
- Bedrooms
- 3½
- Baths
- 2,589
- SQ. Feet
- 1.04
- Acres
Experience luxury living with two expansive primary suites on the main level, each offering a beautifully tiled walk-in shower for a spa-like retreat. This thoughtfully designed home features an open-concept layout enhanced by a cozy fireplace flanked by custom built-in cabinets, creating a warm and functional focal point. Premium LVP flooring flows seamlessly throughout the main level—no carpet—offering both elegance and low-maintenance living. The heart of the home is the designer kitchen, where a natural wood, live-edge island serves as a stunning centerpiece. It offers ample prep space and invites gatherings, whether entertaining guests or enjoying everyday meals. The kitchen is perfectly positioned for connectivity to the living and dining areas, making it ideal for modern living. Step outside to a covered patio and dedicated grilling area that extends your living space into nature. Surrounded by a peaceful, wooded backdrop, the outdoor setting offers unmatched tranquility and privacy—perfect for relaxing or hosting. Upstairs, you’ll find a third bedroom, full bath, a dedicated home office, and a generous bonus room. This flexible space is ideal for a media lounge, fitness studio, playroom, or guest suite—tailor it to your needs. Situated on a pristine 1.4-acre wooded lot, there’s ample room to add a custom detached garage, workshop, or resort-style pool. With its luxurious layout, premium finishes, and peaceful surroundings, this home offers the perfect blend of style, comfort, and function.
Essential Information
-
- MLS® #:
- 2824373
-
- Price:
- $689,900
-
- Bedrooms:
- 3
-
- Bathrooms:
- 3.50
-
- Full Baths:
- 3
-
- Half Baths:
- 1
-
- Square Footage:
- 2,589
-
- Acres:
- 1.04
-
- Year Built:
- 2025
-
- Type:
- Residential
-
- Sub-Type:
- Single Family Residence
-
- Status:
- Active
Community Information
-
- Address:
- 7401 Don Bruce Ct
-
- Subdivision:
- Bruce Heights
-
- City:
- Christiana
-
- County:
- Rutherford County, TN
-
- State:
- TN
-
- Zip Code:
- 37037
Amenities
-
- Amenities:
- Underground Utilities
-
- Utilities:
- Electricity Available, Water Available
-
- Parking Spaces:
- 6
-
- # of Garages:
- 2
-
- Garages:
- Garage Door Opener, Garage Faces Front, Driveway
Interior
-
- Interior Features:
- Ceiling Fan(s), Entrance Foyer, Open Floorplan, Pantry, Walk-In Closet(s), Kitchen Island
-
- Appliances:
- Electric Oven, Electric Range, Dishwasher, Disposal, Microwave, Stainless Steel Appliance(s)
-
- Heating:
- Central, Electric
-
- Cooling:
- Ceiling Fan(s), Central Air
-
- Fireplace:
- Yes
-
- # of Fireplaces:
- 1
-
- # of Stories:
- 2
Exterior
-
- Lot Description:
- Cul-De-Sac, Level, Wooded
-
- Roof:
- Shingle
-
- Construction:
- Brick
School Information
-
- Elementary:
- Plainview Elementary School
-
- Middle:
- Christiana Middle School
-
- High:
- Riverdale High School
Additional Information
-
- Date Listed:
- April 29th, 2025
-
- Days on Market:
- 239
Listing Details
- Listing Office:
- Exit Realty Bob Lamb & Associates
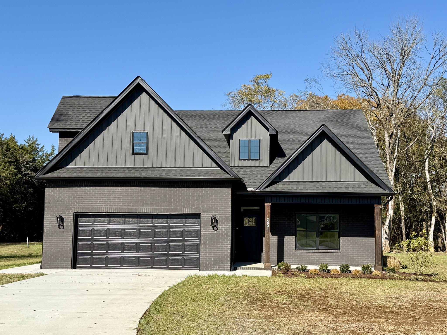
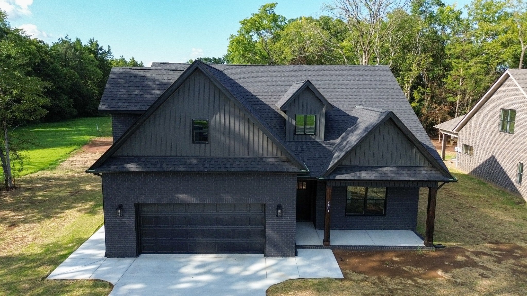
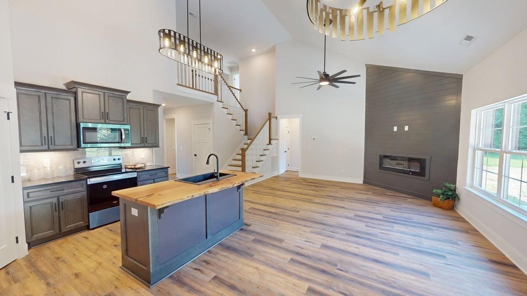
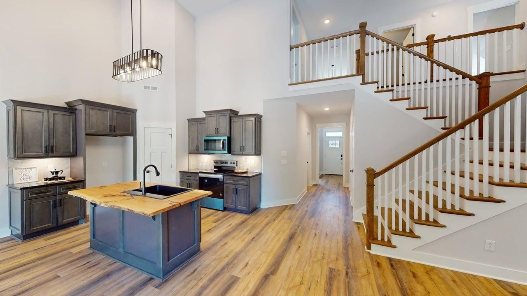
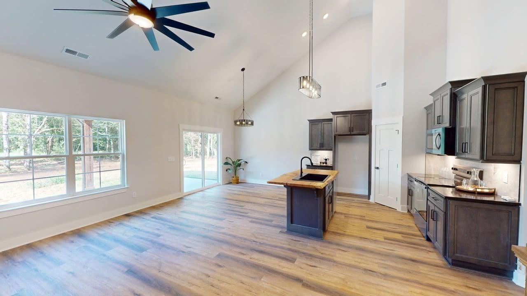
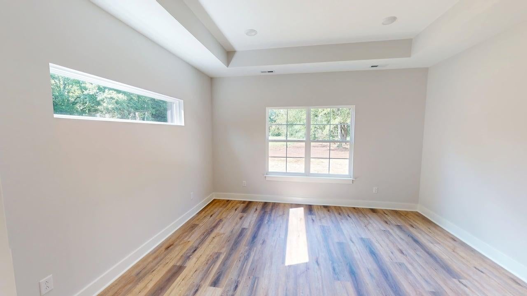
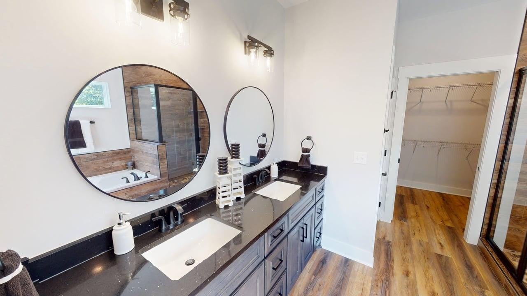
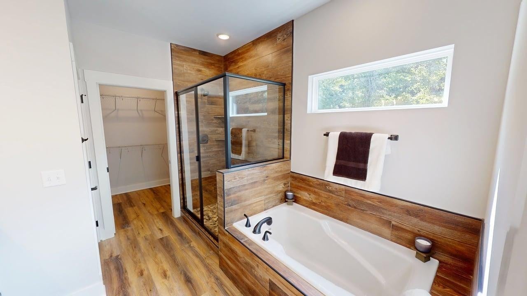
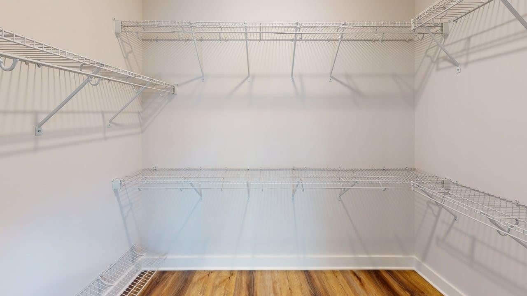
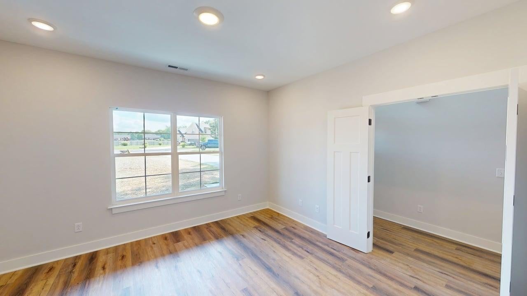
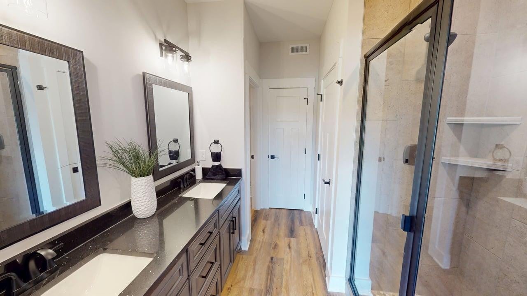
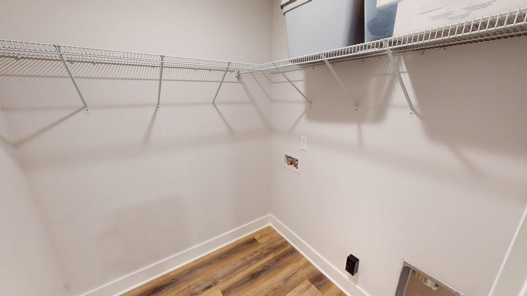
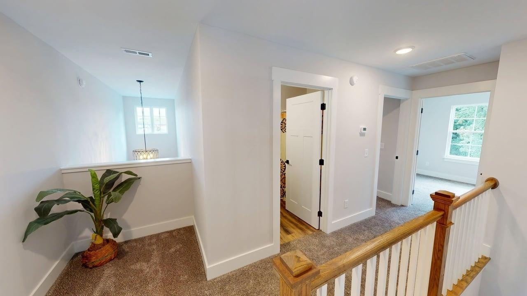
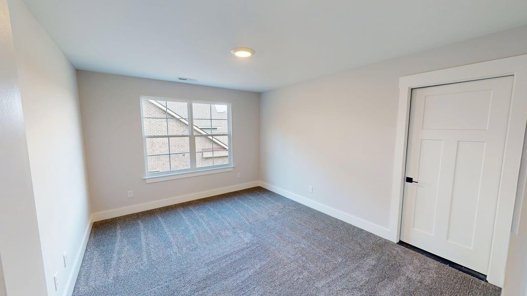
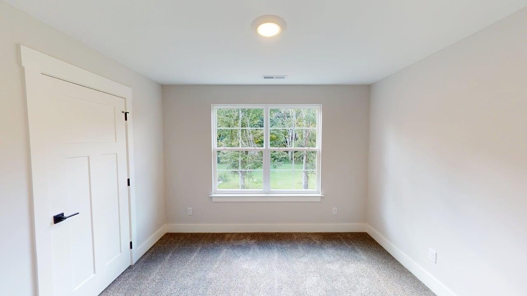
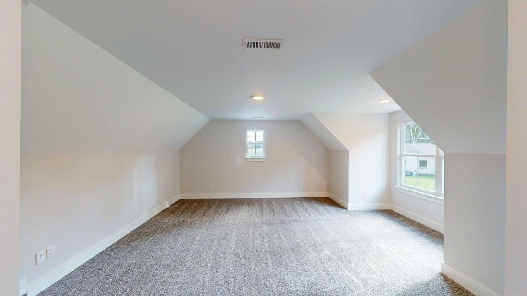
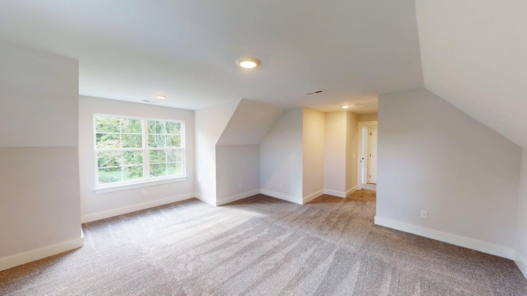
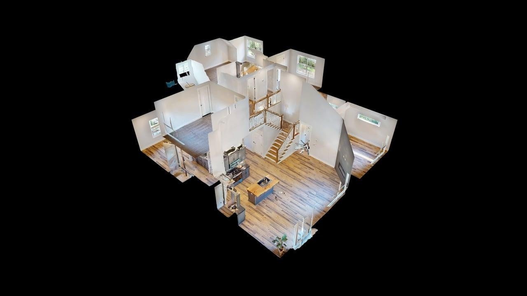
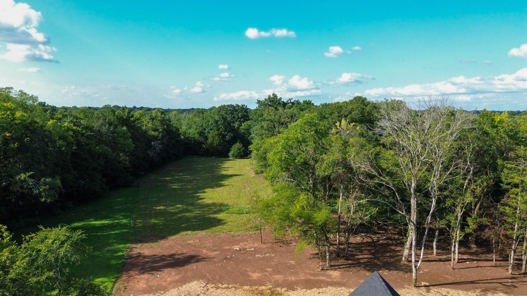
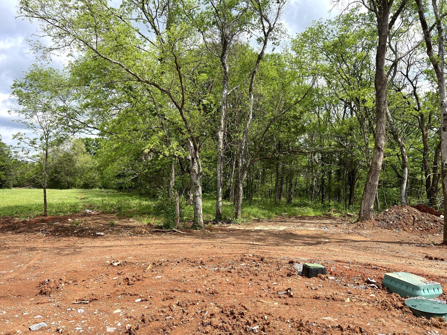
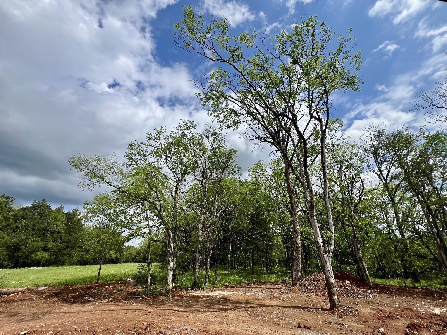
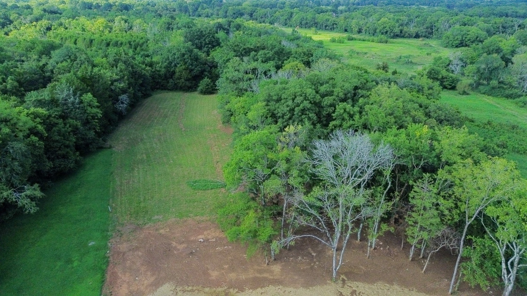
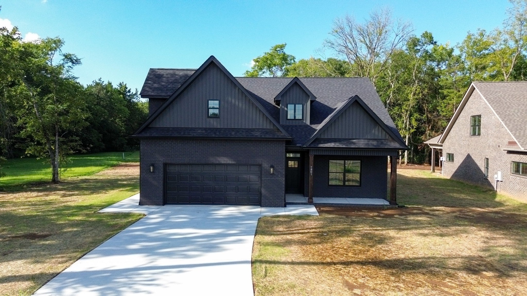
 Copyright 2025 RealTracs Solutions.
Copyright 2025 RealTracs Solutions.