$1,195,000 - 402 Rudolph Ave, Nashville
- 5
- Bedrooms
- 4
- Baths
- 2,450
- SQ. Feet
- 0.16
- Acres
Welcome to Lockeland Springs! This charming, updated historic bungalow features a perfect blend of classic architecture and modern amenities. Built in 1925, it has been thoughtfully renovated in 2018 to cater to the contemporary needs of a discerning homeowner. Spread out over a spacious floor plan, the house boasts five bedrooms and four bathrooms. Every bedroom is designed with comfort and style in mind, and the primary bedroom is your own tranquil retreat. The heart of the home features beautiful hardwood floors which run throughout, enhancing the sense of warmth and welcome. Step outside to discover a private, fenced backyard that is your own secluded oasis in the city, perfect for entertaining, relaxing, and enjoying the fresh air. Zoned R6, the property has alley access for a future DADU. Natural light floods this home, making every corner bright and inviting. For those who love the outdoors and staying active, Shelby Park, a lush and expansive park, is just a stone's throw away. Located in a friendly neighborhood with excellent walkability, this house allows you to enjoy the best of East Nashville’s vibrant culture and community. Walkable to Jeni's Ice Cream, Rosepepper, Bill's Sandwich Shop, Ugly Mugs, Lockeland Table and Urban Cowboy! Property lies in the Lockeland Elementary Priority Zone.
Essential Information
-
- MLS® #:
- 2824268
-
- Price:
- $1,195,000
-
- Bedrooms:
- 5
-
- Bathrooms:
- 4.00
-
- Full Baths:
- 4
-
- Square Footage:
- 2,450
-
- Acres:
- 0.16
-
- Year Built:
- 1925
-
- Type:
- Residential
-
- Sub-Type:
- Single Family Residence
-
- Status:
- Active
Community Information
-
- Address:
- 402 Rudolph Ave
-
- Subdivision:
- McEwen Place
-
- City:
- Nashville
-
- County:
- Davidson County, TN
-
- State:
- TN
-
- Zip Code:
- 37206
Amenities
-
- Utilities:
- Water Available
-
- Parking Spaces:
- 1
-
- Garages:
- Driveway
Interior
-
- Interior Features:
- Extra Closets, Open Floorplan, Pantry, Walk-In Closet(s), High Speed Internet
-
- Appliances:
- Electric Range, Dishwasher, Microwave, Refrigerator, Stainless Steel Appliance(s)
-
- Heating:
- Central
-
- Cooling:
- Central Air
-
- # of Stories:
- 2
Exterior
-
- Lot Description:
- Private
-
- Roof:
- Asphalt
-
- Construction:
- Masonite
School Information
-
- Elementary:
- Warner Elementary Enhanced Option
-
- Middle:
- Stratford STEM Magnet School Lower Campus
-
- High:
- Stratford STEM Magnet School Upper Campus
Additional Information
-
- Date Listed:
- April 30th, 2025
-
- Days on Market:
- 49
Listing Details
- Listing Office:
- Parks Compass
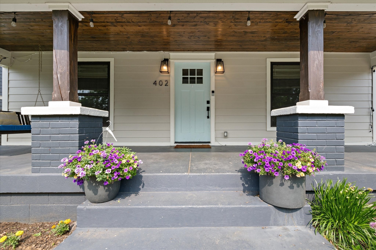
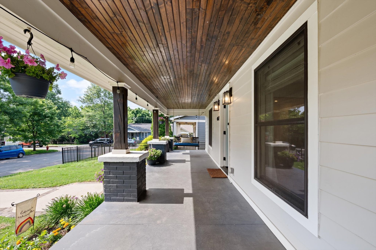
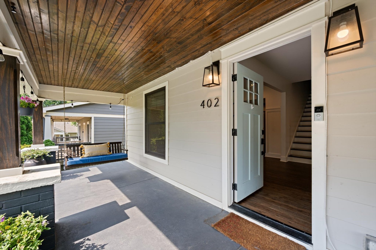
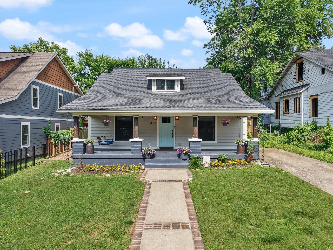
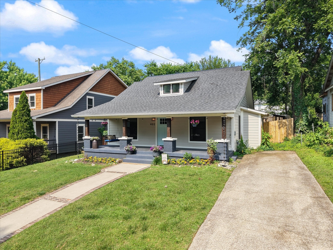
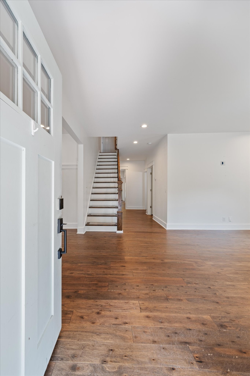
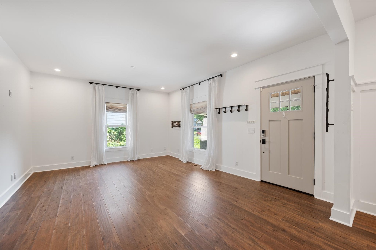
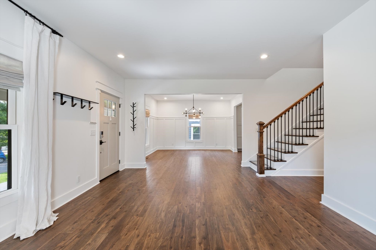
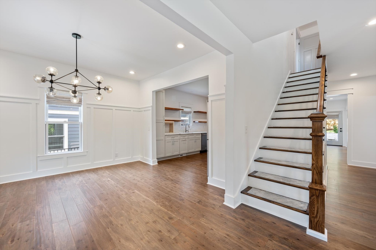
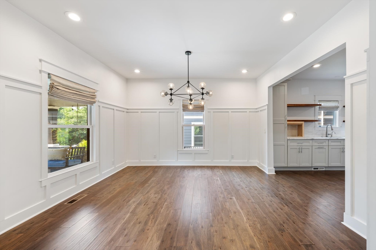
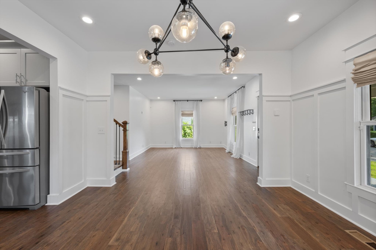
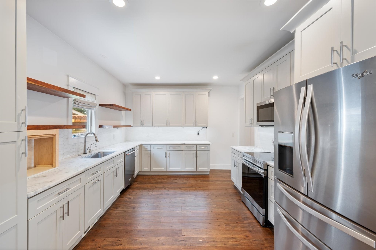
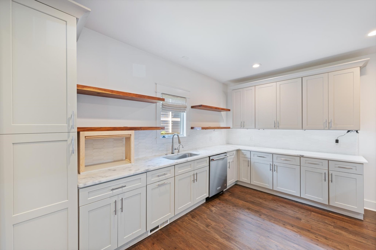
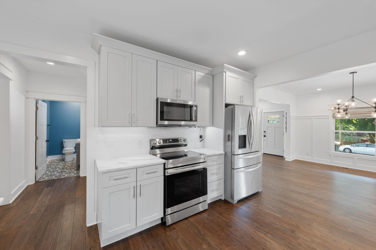
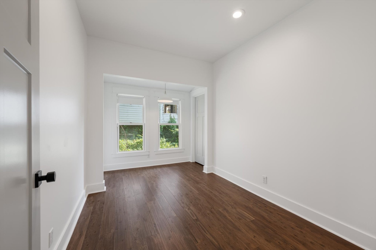
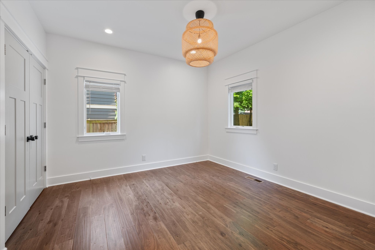
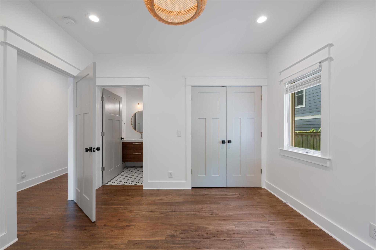
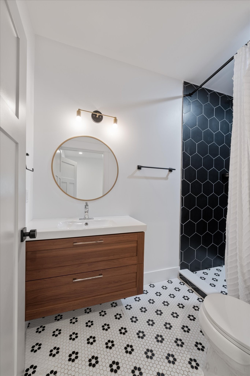
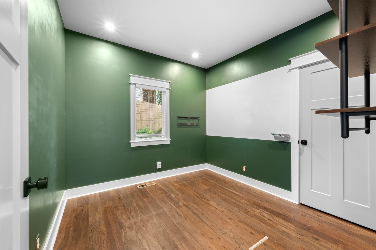
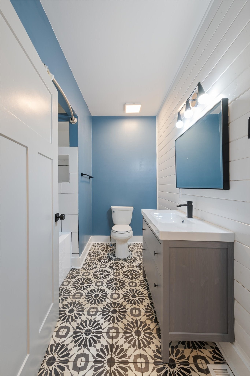
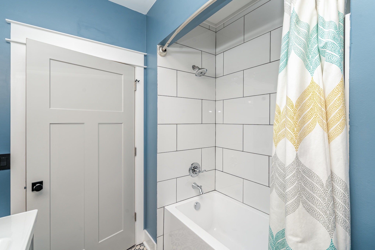
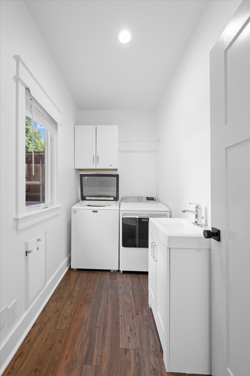
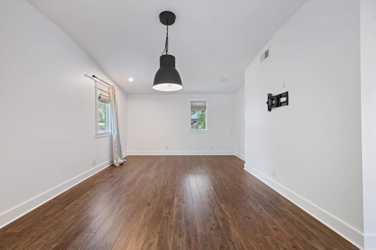
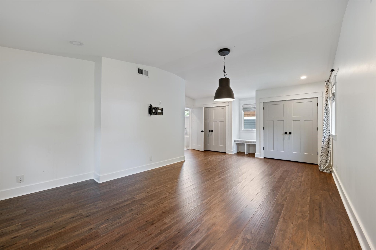
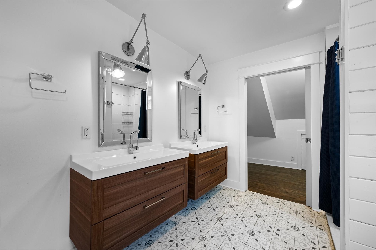
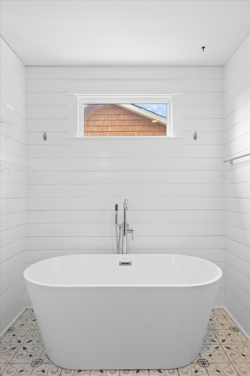
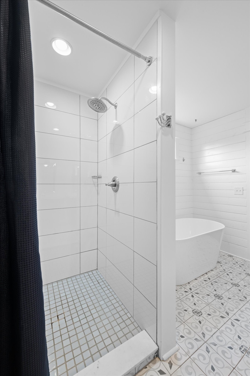
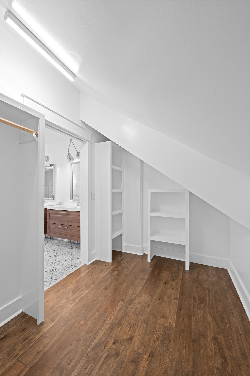
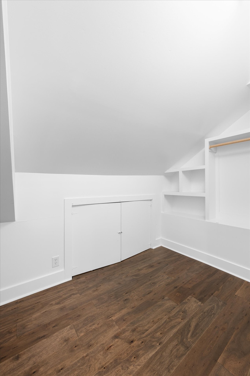
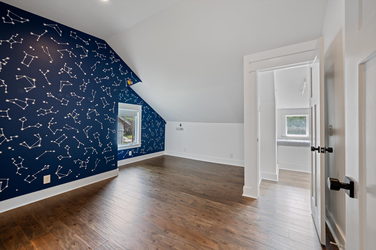
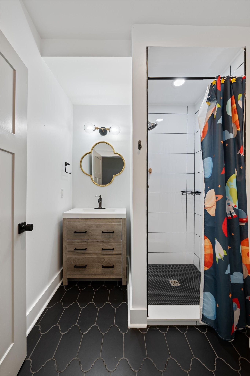
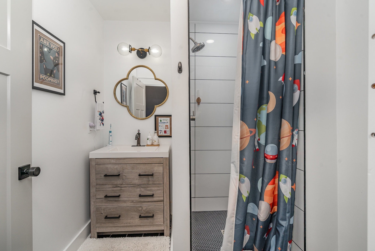
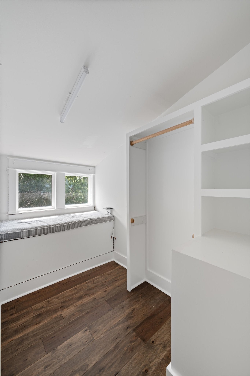
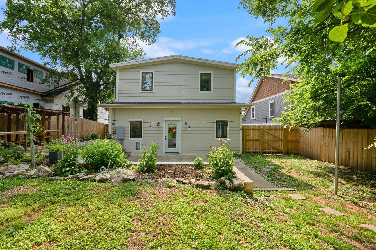
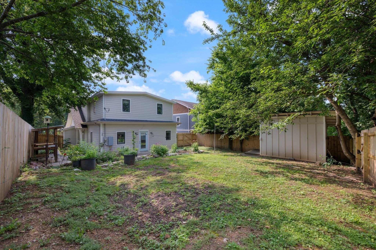
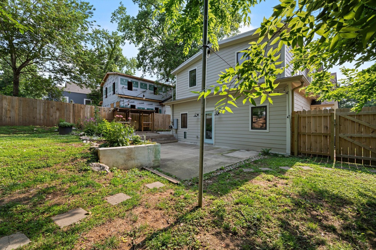
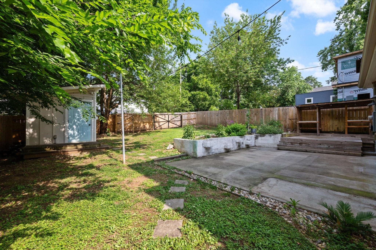
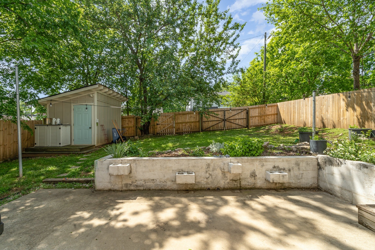
 Copyright 2025 RealTracs Solutions.
Copyright 2025 RealTracs Solutions.