$2,500 - 361 Dearborn Station Dr, Murfreesboro
- 4
- Bedrooms
- 3
- Baths
- 2,282
- SQ. Feet
- 2022
- Year Built
**BE THE LUCKY ONE TO LIVE IN THIS 2022-BUILT HOME IN THE AMENITY-RICH DAVENPORT STATION NEIGHBORHOOD IN MURFREESBORO** Who doesn't dream of living in a newer home with a community pool? Time to make that dream come true! Large Owner's Suite is upstairs and has walk-in closet, soaking tub, and tiled walk-in shower. Two additional bedrooms upstairs. Fourth bedroom is on the main level. You also have 3 full baths--1 down and 2 up! Spacious kitchen with granite counters and stainless appliances. Fireplace in LR. Bonus room upstairs. Covered patio and porch! 2-car garage! This home is beautifully positioned on a premium large corner lot with tree line behind. HOA fees INCLUDED! Access to community amenities including a super-nice playground and upscale swimming pool. Convenient location! Pictures taken in 2022. **HURRY HOME** $65 application fee. Each occupant 18 years and older must complete an application. No smoking. Small dogs on a case-by-case basis for $50 per month per pet.
Essential Information
-
- MLS® #:
- 2824259
-
- Price:
- $2,500
-
- Bedrooms:
- 4
-
- Bathrooms:
- 3.00
-
- Full Baths:
- 3
-
- Square Footage:
- 2,282
-
- Acres:
- 0.00
-
- Year Built:
- 2022
-
- Type:
- Residential Lease
-
- Sub-Type:
- Single Family Residence
-
- Status:
- Active
Community Information
-
- Address:
- 361 Dearborn Station Dr
-
- Subdivision:
- Davenport Station Sec 3 Ph
-
- City:
- Murfreesboro
-
- County:
- Rutherford County, TN
-
- State:
- TN
-
- Zip Code:
- 37128
Amenities
-
- Amenities:
- Playground, Pool, Underground Utilities, Trail(s)
-
- Utilities:
- Water Available
-
- Parking Spaces:
- 2
-
- # of Garages:
- 2
-
- Garages:
- Garage Door Opener, Garage Faces Front
Interior
-
- Interior Features:
- Extra Closets, Walk-In Closet(s)
-
- Appliances:
- Dishwasher, Microwave, Oven, Refrigerator
-
- Heating:
- Central
-
- Cooling:
- Central Air, Electric
-
- Fireplace:
- Yes
-
- # of Fireplaces:
- 1
-
- # of Stories:
- 2
Exterior
-
- Roof:
- Shingle
-
- Construction:
- Brick, Vinyl Siding
School Information
-
- Elementary:
- Barfield Elementary
-
- Middle:
- Christiana Middle School
-
- High:
- Rockvale High School
Additional Information
-
- Date Listed:
- April 29th, 2025
-
- Days on Market:
- 19
Listing Details
- Listing Office:
- Fridrich & Clark Realty





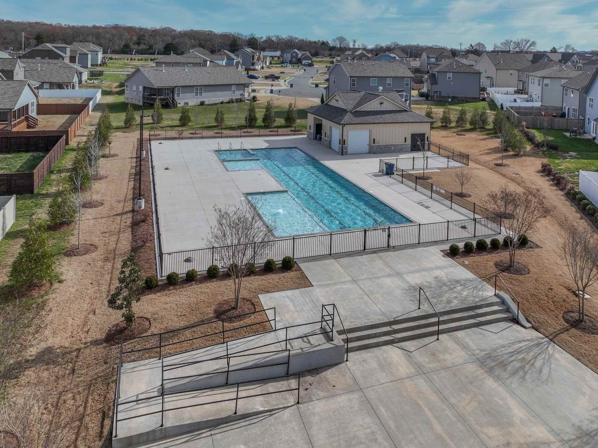





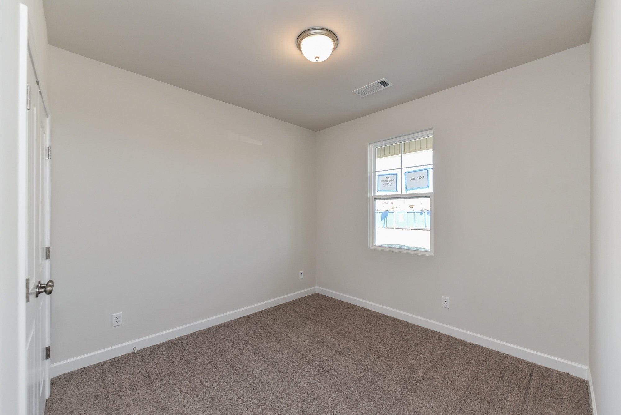

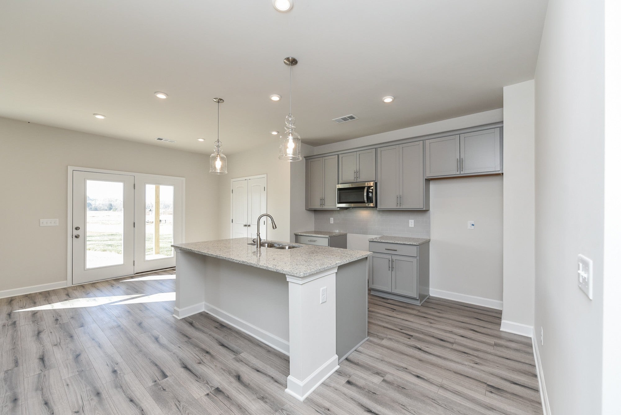
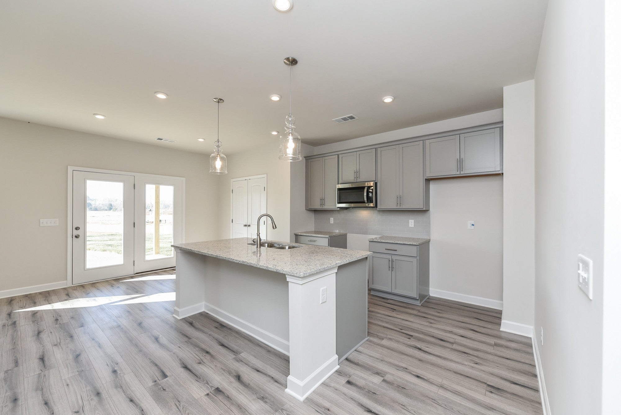


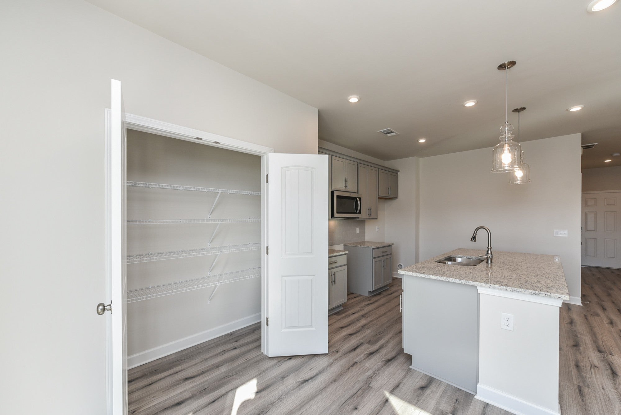
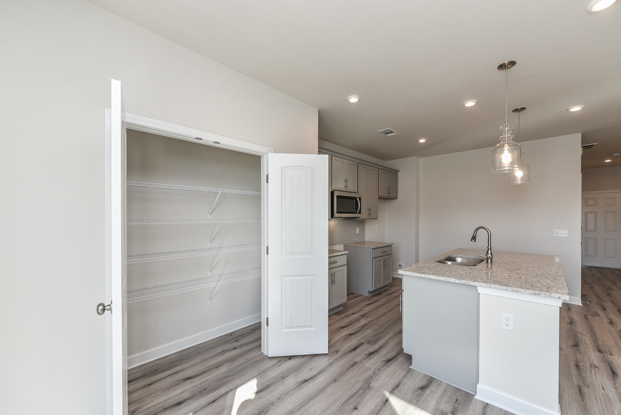



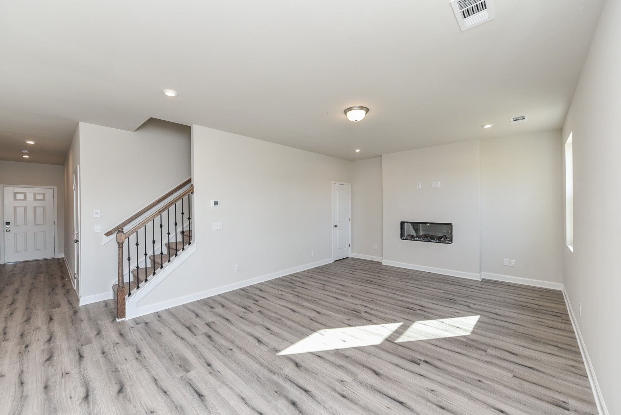
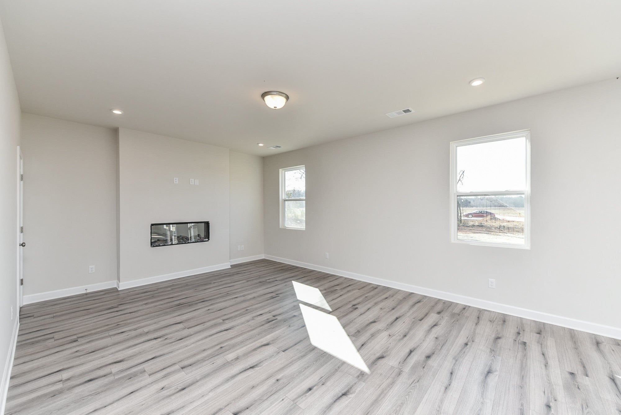




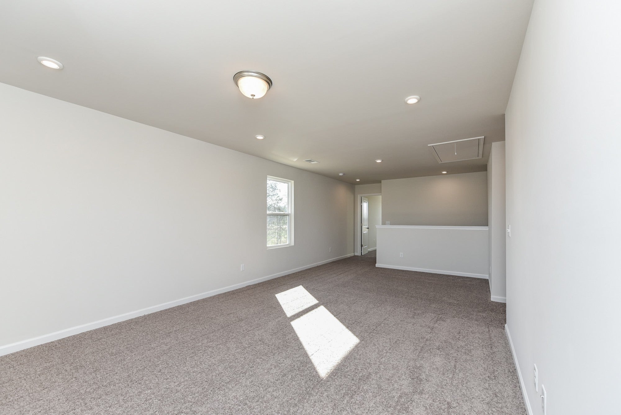


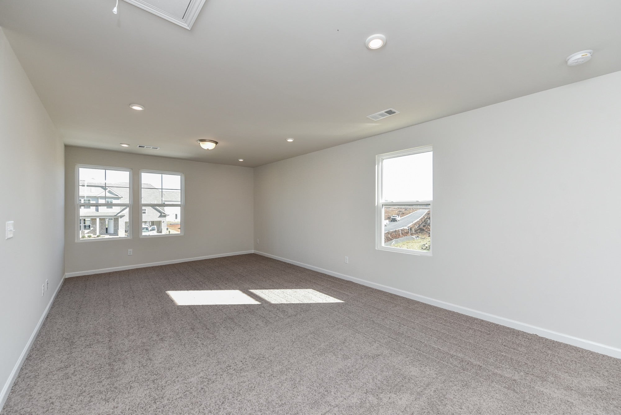





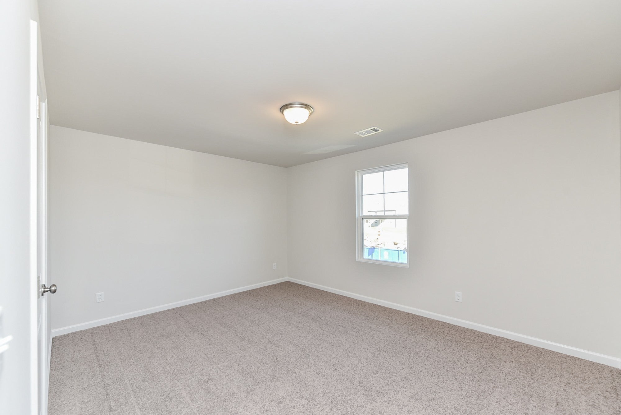







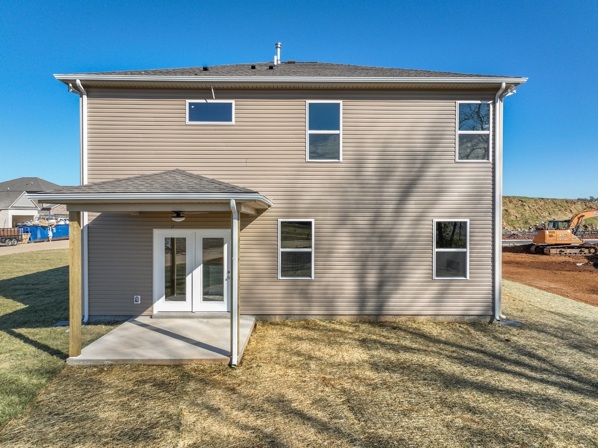
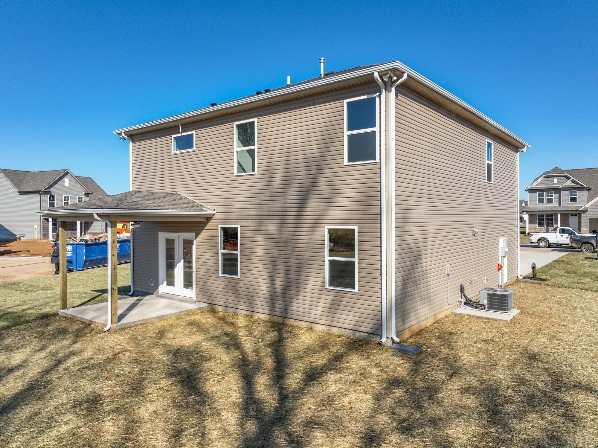

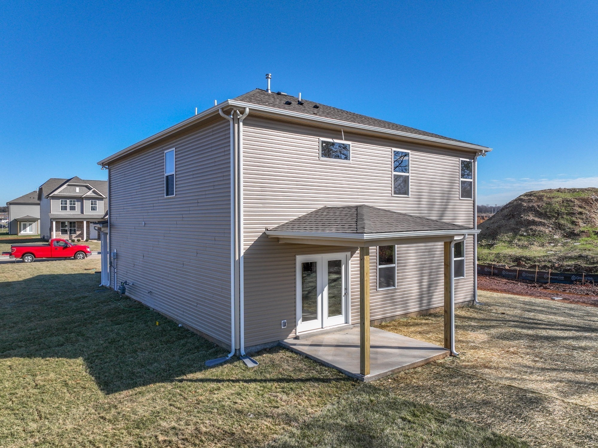
 Copyright 2025 RealTracs Solutions.
Copyright 2025 RealTracs Solutions.