$289,999 - 5320 Edmondson Pike, Nashville
- 2
- Bedrooms
- 2½
- Baths
- 1,224
- SQ. Feet
- 0.02
- Acres
Welcome to 5320 Edmondson Pike—an inviting end-unit townhome with a two car garage tucked in a prime South Nashville location, where thoughtful upgrades and functional layout come together beautifully. This 2-bedroom, 2.5-bath home is full of cozy character, featuring a wood-burning fireplace, updated hardware and lighting, a stunning handmade barn door, and new carpet throughout. Stylish decor touches give the space a modern yet homey feel, while ample closet and storage space make it as practical as it is charming. Upstairs, each bedroom has its own private en-suite bath, making this the ideal roommate or guest-friendly layout. Step outside onto your HUGE back deck overlooking the tree-lined view of Ellington Agricultural Center—perfect for entertaining, relaxing, or enjoying quiet evenings under the stars. The two-car garage and additional attic space adds rare convenience, and being an end unit means extra privacy and natural light in addition to your own flowerbed. All this, just minutes to Brentwood, Nippers Corner, I-65, the airport, and all the dining, shopping, and amenities Nashville has to offer
Essential Information
-
- MLS® #:
- 2824191
-
- Price:
- $289,999
-
- Bedrooms:
- 2
-
- Bathrooms:
- 2.50
-
- Full Baths:
- 2
-
- Half Baths:
- 1
-
- Square Footage:
- 1,224
-
- Acres:
- 0.02
-
- Year Built:
- 1984
-
- Type:
- Residential
-
- Sub-Type:
- Townhouse
-
- Status:
- Active
Community Information
-
- Address:
- 5320 Edmondson Pike
-
- Subdivision:
- Danbury
-
- City:
- Nashville
-
- County:
- Davidson County, TN
-
- State:
- TN
-
- Zip Code:
- 37211
Amenities
-
- Utilities:
- Electricity Available, Water Available
-
- Parking Spaces:
- 2
-
- # of Garages:
- 2
-
- Garages:
- Detached
Interior
-
- Appliances:
- Electric Oven, Electric Range, Dishwasher, Refrigerator
-
- Heating:
- Central, Electric
-
- Cooling:
- Central Air, Electric
-
- # of Stories:
- 2
Exterior
-
- Exterior Features:
- Balcony
-
- Construction:
- Brick
School Information
-
- Elementary:
- Granbery Elementary
-
- Middle:
- William Henry Oliver Middle
-
- High:
- John Overton Comp High School
Additional Information
-
- Date Listed:
- May 1st, 2025
-
- Days on Market:
- 116
Listing Details
- Listing Office:
- Compass
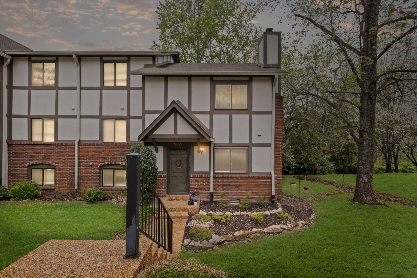
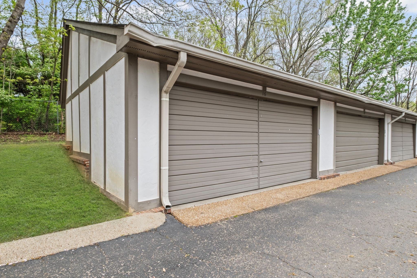
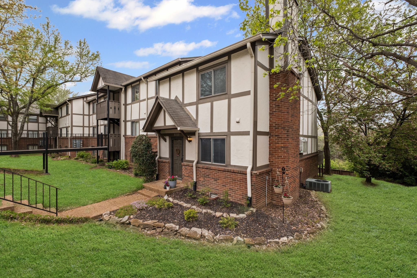
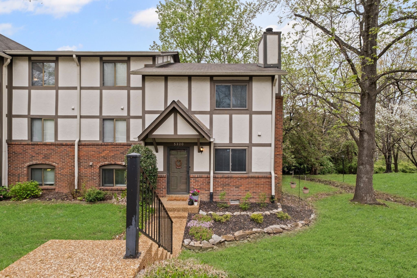
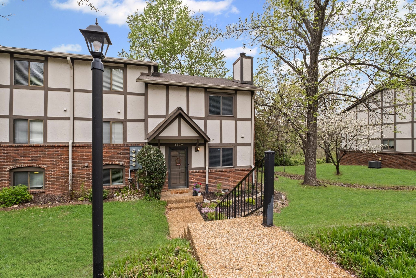
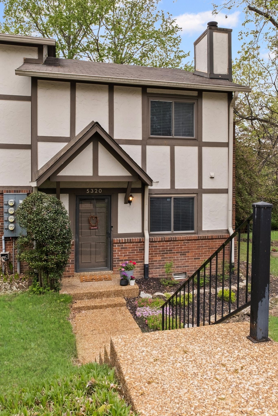
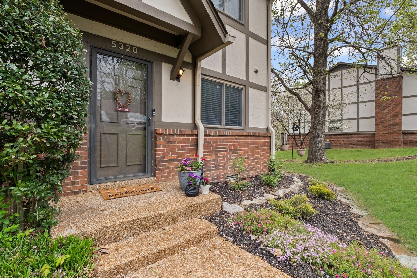
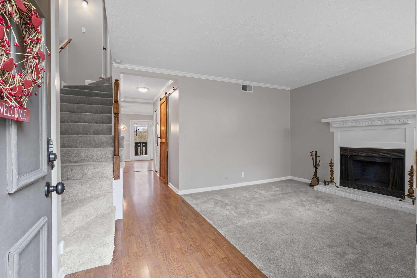
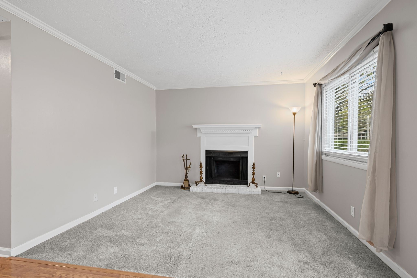
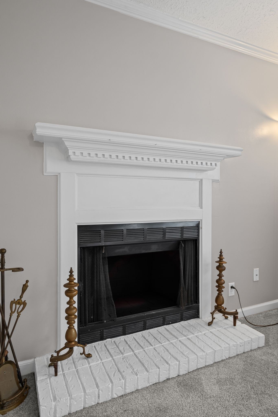
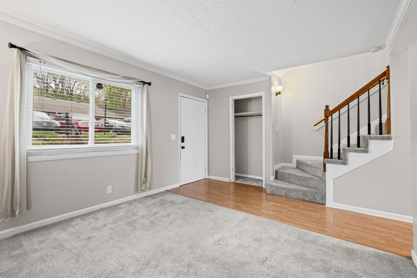
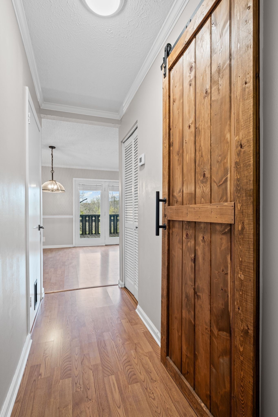
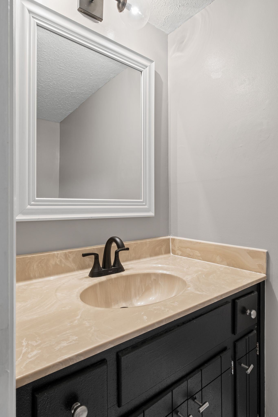
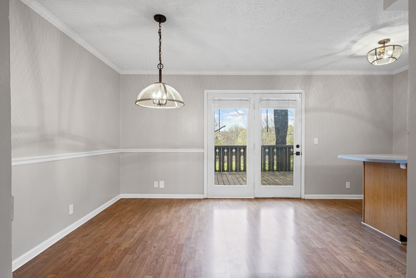
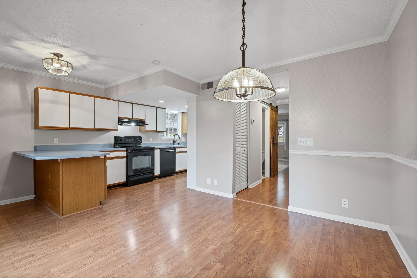
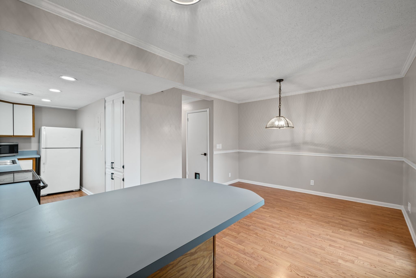
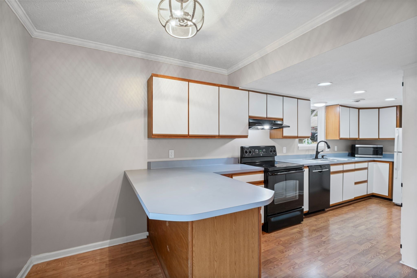
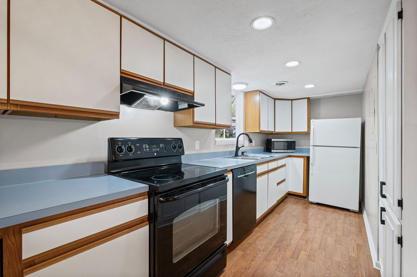
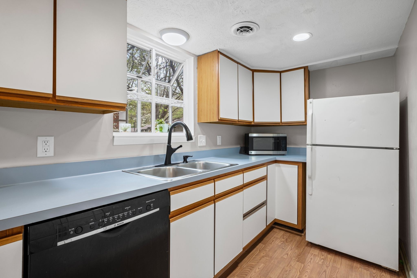
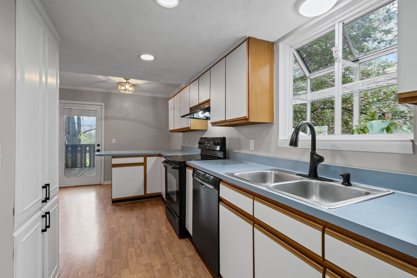
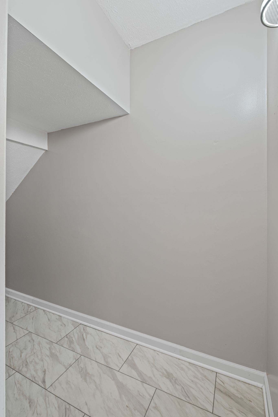
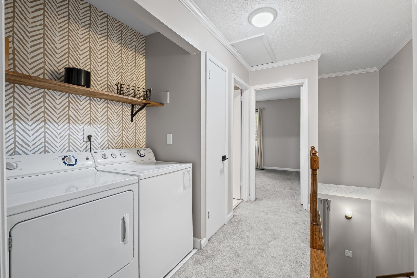
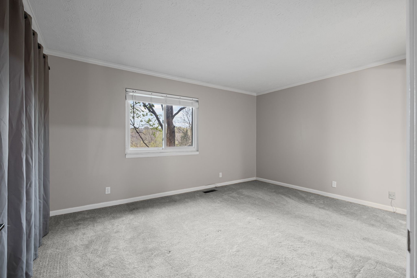
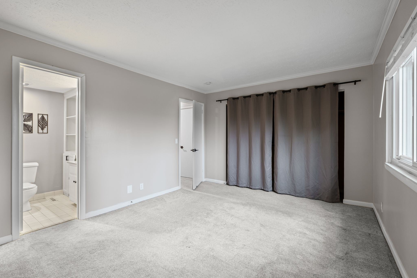
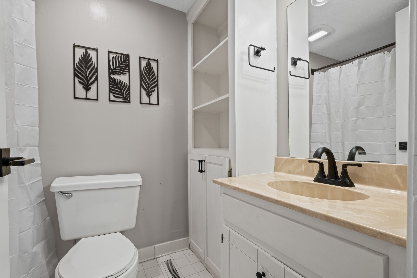
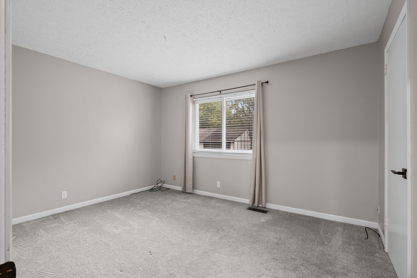
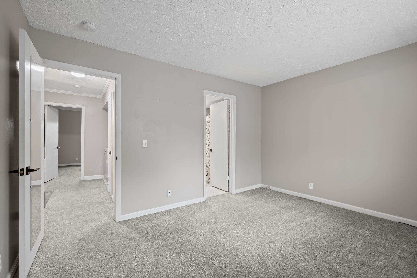
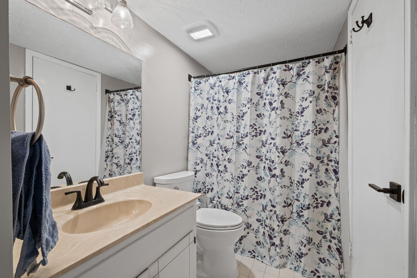
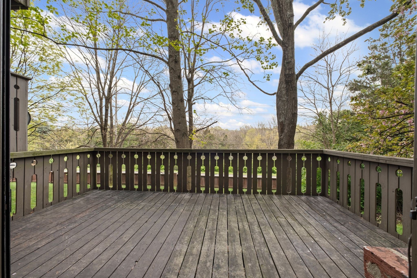
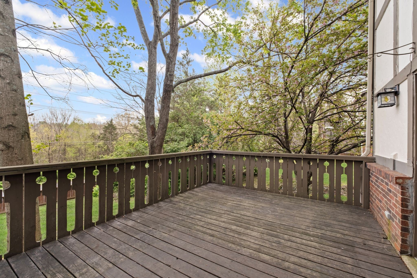
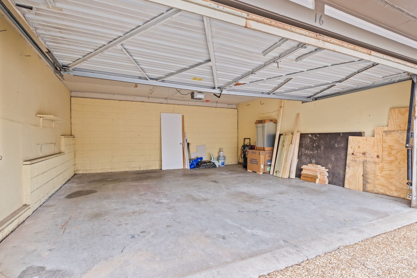
 Copyright 2025 RealTracs Solutions.
Copyright 2025 RealTracs Solutions.