$349,900 - 2533 Hanestown Rd, Westmoreland
- 2
- Bedrooms
- 2
- Baths
- 1,568
- SQ. Feet
- 10.02
- Acres
This charming home is set on a 10.02-acre wooded paradise, perfect for nature lovers and outdoor enthusiasts. The property features scenic trails, ideal for peaceful walks or ATV rides. A 60x48 covered structure includes a 24x48 enclosed shop flanked by two covered spaces, providing versatile options for parking, storage, or future projects. Step outside to enjoy the new 12x12 deck or utilize the 8x10 storage shed for extra convenience. Recent upgrades add convenience and peace of mind, with a new metal roof, updated main water line, newer HVAC unit, and updated flooring. Although the septic permit is for two bedrooms, the additional room could potentially be used for a third bedroom. All appliances convey, including a refrigerator and stand-up freezer. This tranquil retreat is a hunter’s haven or a nature lover’s dream, offering a serene, private setting to enjoy year-round. This one is truly a must-see!
Essential Information
-
- MLS® #:
- 2824180
-
- Price:
- $349,900
-
- Bedrooms:
- 2
-
- Bathrooms:
- 2.00
-
- Full Baths:
- 2
-
- Square Footage:
- 1,568
-
- Acres:
- 10.02
-
- Year Built:
- 1998
-
- Type:
- Residential
-
- Sub-Type:
- Manufactured On Land
-
- Style:
- Ranch
-
- Status:
- Active
Community Information
-
- Address:
- 2533 Hanestown Rd
-
- Subdivision:
- None
-
- City:
- Westmoreland
-
- County:
- Macon County, TN
-
- State:
- TN
-
- Zip Code:
- 37186
Amenities
-
- Utilities:
- Electricity Available, Water Available
-
- Parking Spaces:
- 4
-
- # of Garages:
- 2
-
- Garages:
- Garage Door Opener, Detached, Gravel
Interior
-
- Interior Features:
- Ceiling Fan(s), Pantry, Walk-In Closet(s)
-
- Appliances:
- Dishwasher, Freezer, Electric Oven, Electric Range
-
- Heating:
- Central, Electric
-
- Cooling:
- Central Air, Electric
-
- # of Stories:
- 1
Exterior
-
- Lot Description:
- Hilly, Wooded
-
- Roof:
- Metal
-
- Construction:
- Vinyl Siding
School Information
-
- Elementary:
- Westside Elementary
-
- Middle:
- Macon County Junior High School
-
- High:
- Macon County High School
Additional Information
-
- Date Listed:
- April 29th, 2025
-
- Days on Market:
- 139
Listing Details
- Listing Office:
- Exit Realty Garden Gate Team
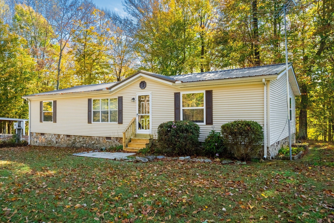
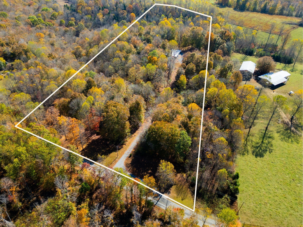
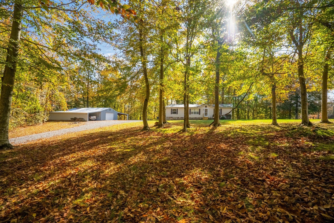
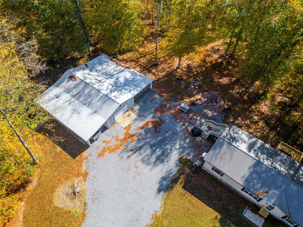
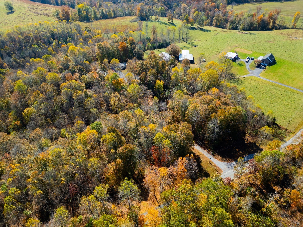
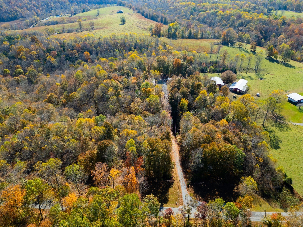
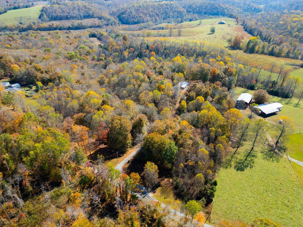
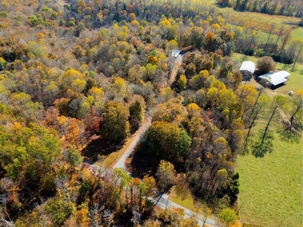
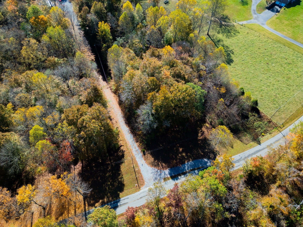
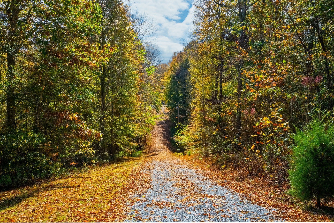
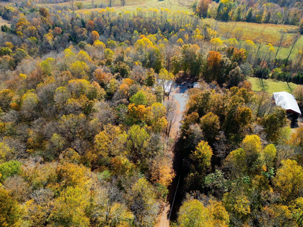
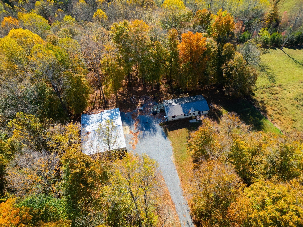
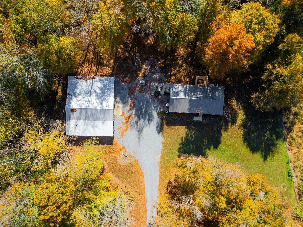
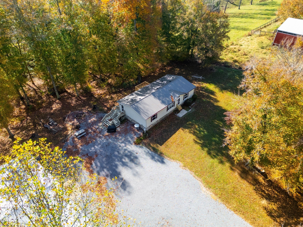
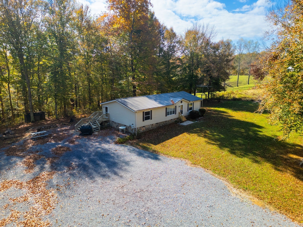
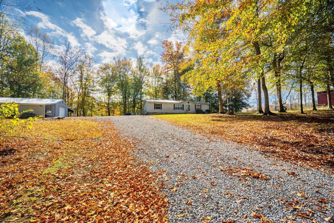
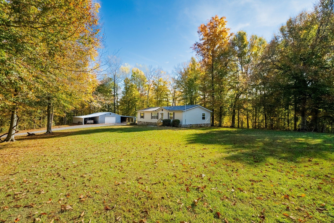
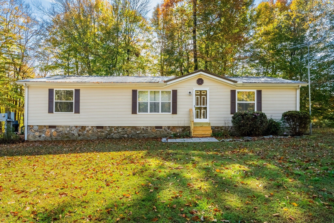
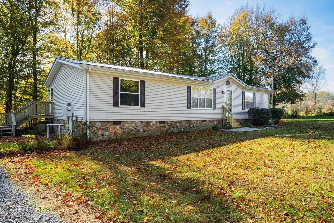
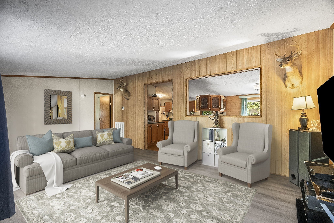
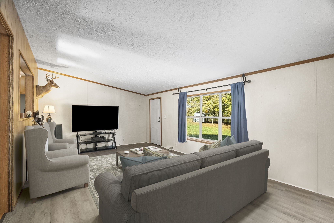
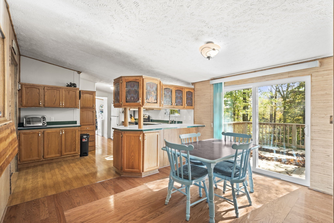
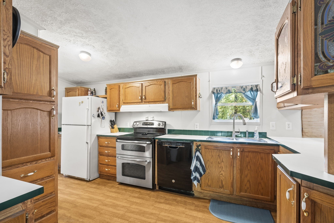
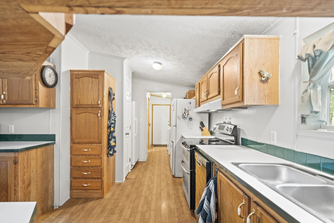
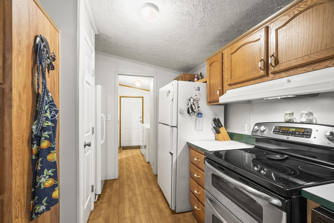
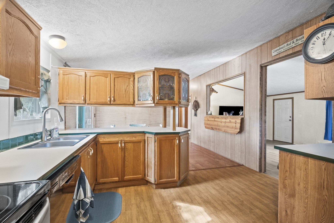
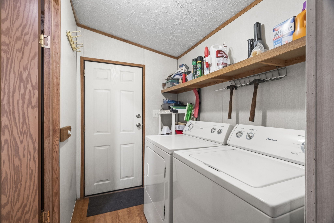
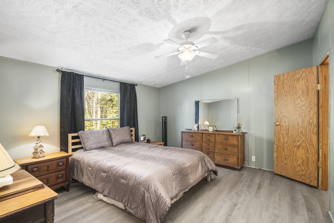
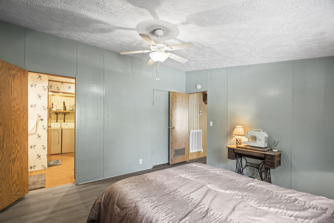
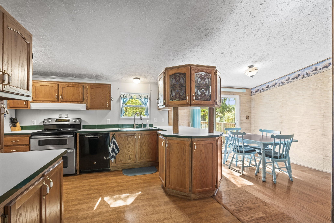
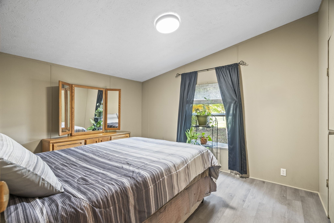
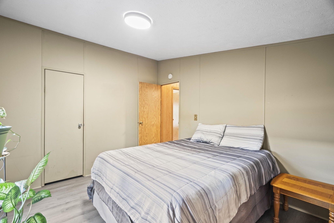
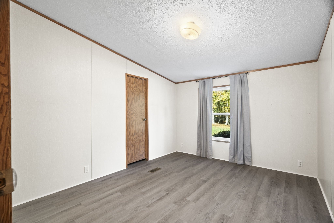
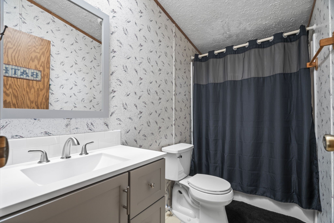
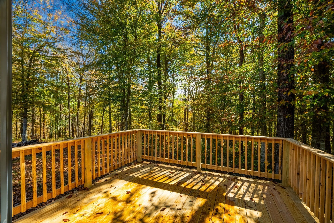
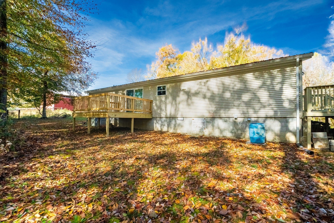
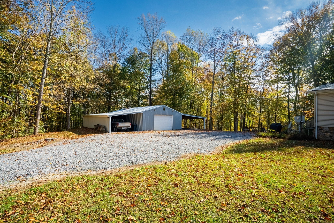
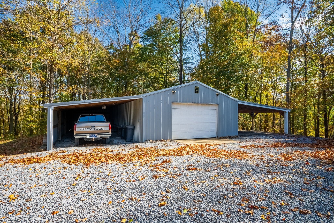
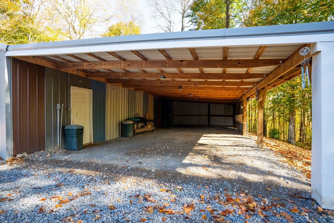
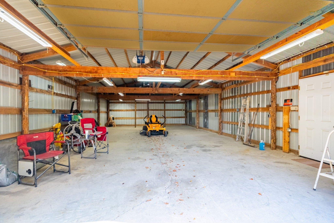
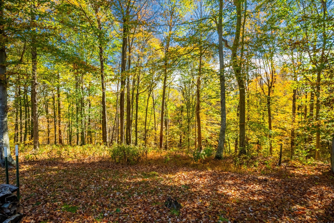
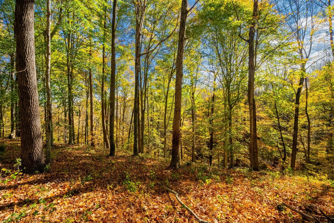
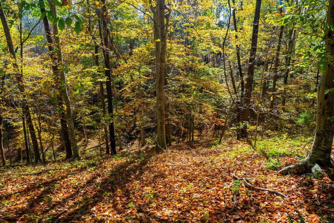
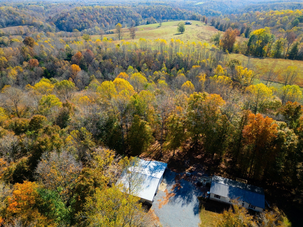
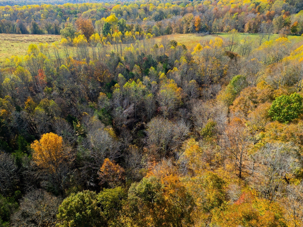
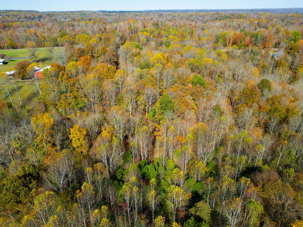
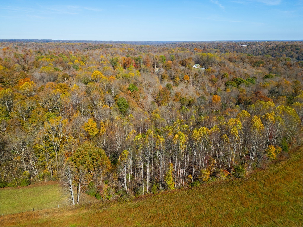
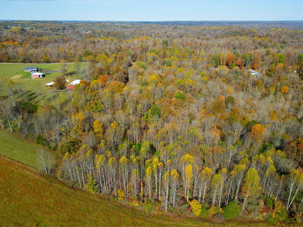
 Copyright 2025 RealTracs Solutions.
Copyright 2025 RealTracs Solutions.