$774,929 - 983 Tennessee Ave, Crossville
- 4
- Bedrooms
- 3
- Baths
- 3,521
- SQ. Feet
- 1.01
- Acres
Tucked in the mature pines of Hawks Bluff, a private entrance welcomes you to 7.94 acres & stunning multi-level retreat, overlooking bluff views. Main level feat. vaulted ceilings, statement windows, access to exterior living & an upscale kitchen. Main level primary offers walk in closet & ensuite-dbl vanities, garden tub, & tiled shower! Upper level primary/ensuite adds add'l level of privacy. Lower level is true flex space-3rd ensuite, gameroom, or office. Enjoy exterior living year-round w/ multi-level deck & patio w/ firepit & seating. Many storage/parking options: 2-car attached garage (heat/air), 1-car detached carport, & 30X45 detached garage/workshop feat. concrete floors, sink, wood burning stove, loft, insulated roof & negotiable lift! Add'l feat: 500 gal owned propane tank, new main-level HVAC, newer water heater, reinsulated pump house w/ new well, & elevator w/ direct main level access. FURNISHINGS NEGOTIABLE! < 40 mins to Sparta, 1 hr to Chattanooga. 13 month home warranty for peace of mind. bit.ly/101Dakota
Essential Information
-
- MLS® #:
- 2824165
-
- Price:
- $774,929
-
- Bedrooms:
- 4
-
- Bathrooms:
- 3.00
-
- Full Baths:
- 3
-
- Square Footage:
- 3,521
-
- Acres:
- 1.01
-
- Year Built:
- 1997
-
- Type:
- Residential
-
- Sub-Type:
- Single Family Residence
-
- Status:
- Active
Community Information
-
- Address:
- 983 Tennessee Ave
-
- Subdivision:
- Saint James Place
-
- City:
- Crossville
-
- County:
- Cumberland County, TN
-
- State:
- TN
-
- Zip Code:
- 38555
Amenities
-
- Utilities:
- Water Available
-
- Parking Spaces:
- 4
-
- # of Garages:
- 2
-
- Garages:
- Garage Door Opener, Garage Faces Front, Driveway
-
- View:
- Lake
-
- Is Waterfront:
- Yes
Interior
-
- Interior Features:
- Ceiling Fan(s), Entrance Foyer, Extra Closets, Storage, Primary Bedroom Main Floor
-
- Appliances:
- Electric Oven, Electric Range, Dishwasher, Microwave, Refrigerator
-
- Heating:
- Central
-
- Cooling:
- Central Air
-
- Fireplace:
- Yes
-
- # of Fireplaces:
- 1
-
- # of Stories:
- 2
Exterior
-
- Exterior Features:
- Dock
-
- Lot Description:
- Sloped, Views
-
- Roof:
- Shingle
-
- Construction:
- Brick
School Information
-
- Elementary:
- Glenn Martin Elementary
-
- Middle:
- Glenn Martin Elementary
-
- High:
- Cumberland County High School
Additional Information
-
- Date Listed:
- April 29th, 2025
-
- Days on Market:
- 70
Listing Details
- Listing Office:
- Skender-newton Realty
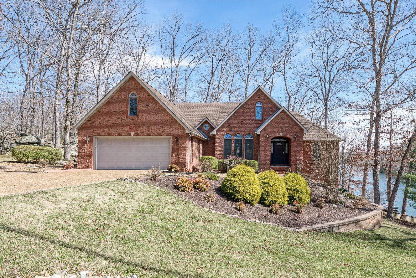
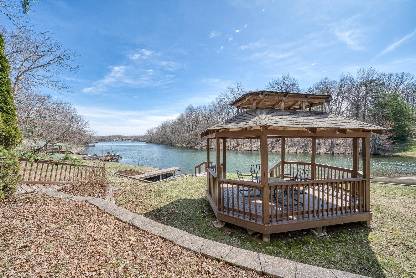
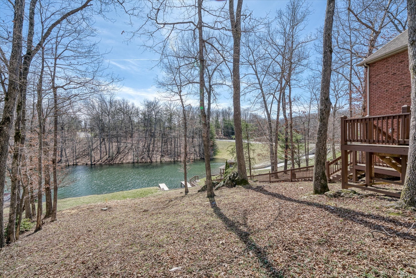
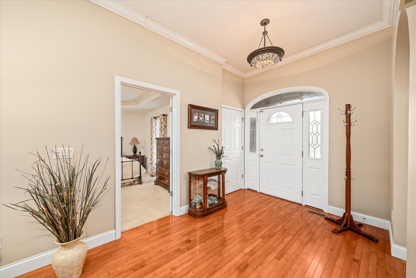
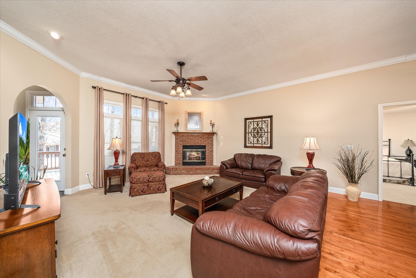
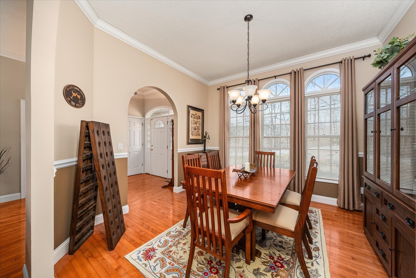
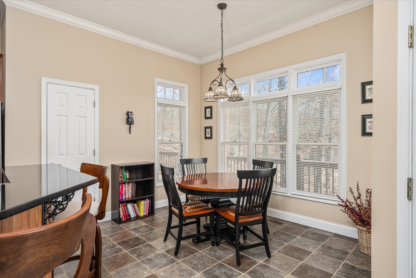
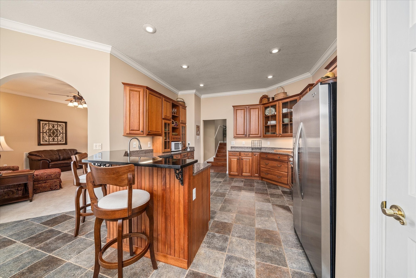
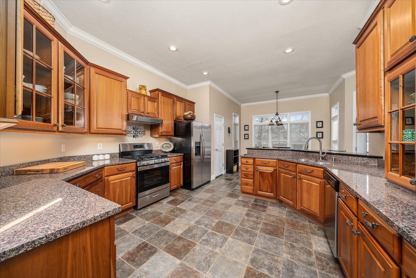
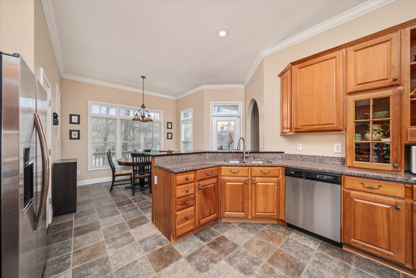
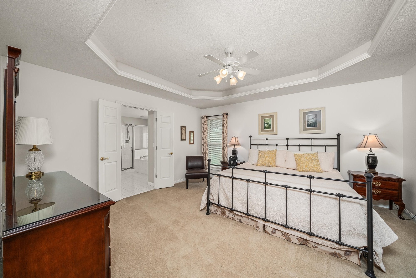
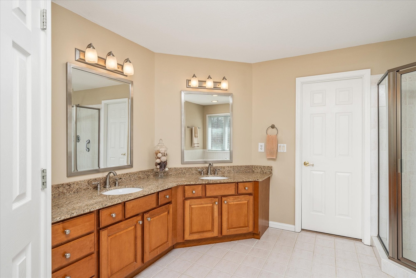
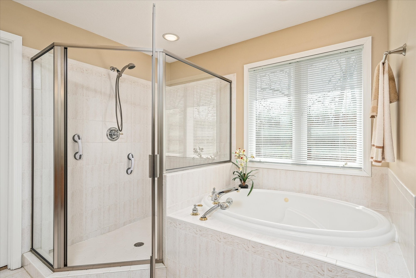
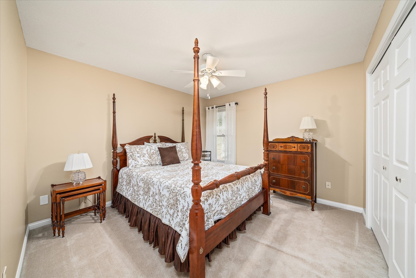
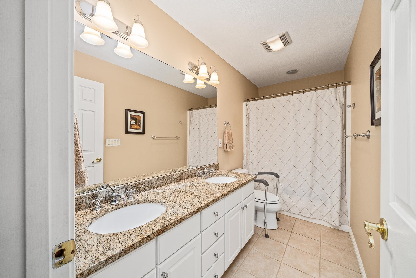
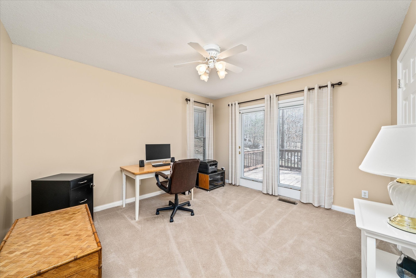
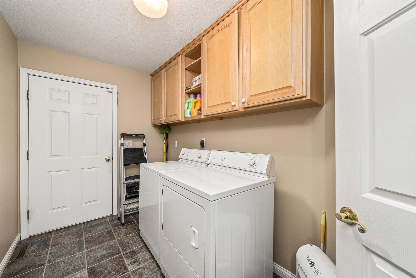
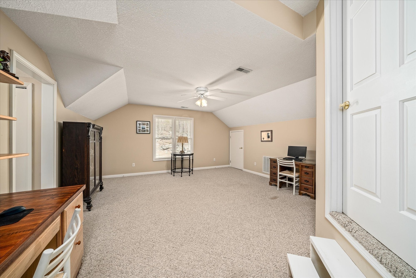
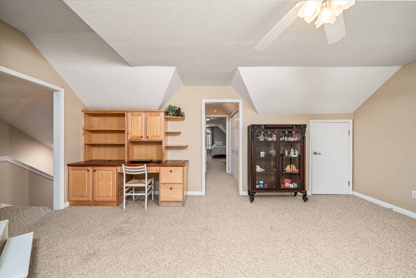
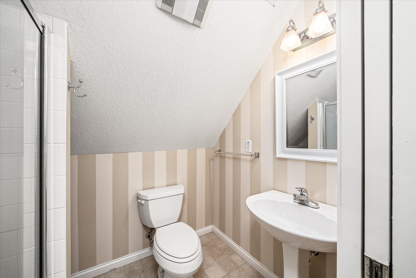
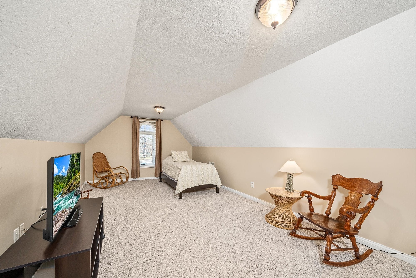
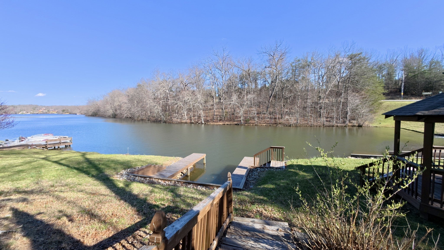
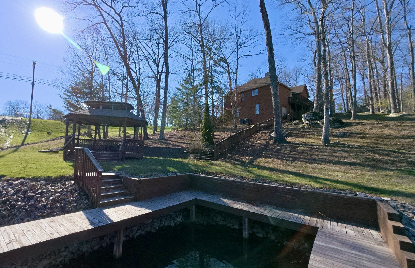
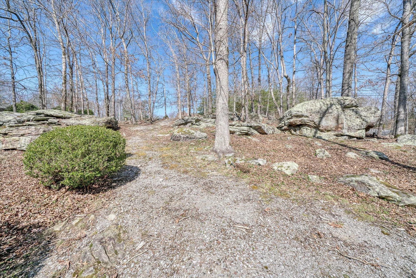
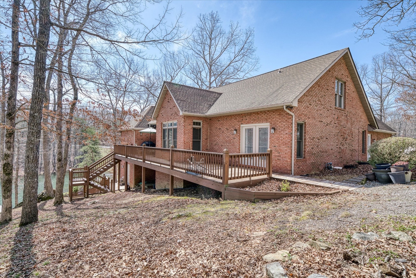
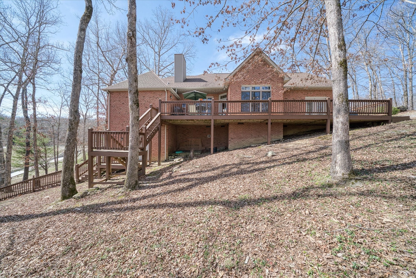
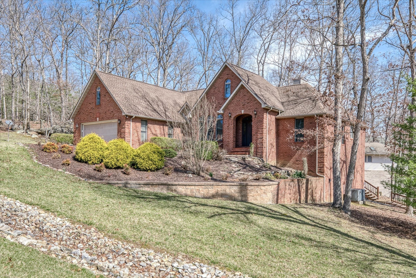
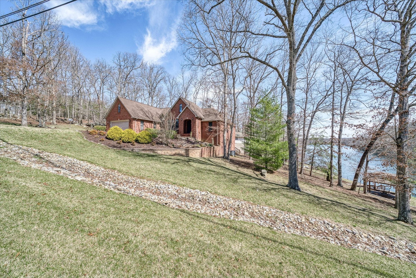
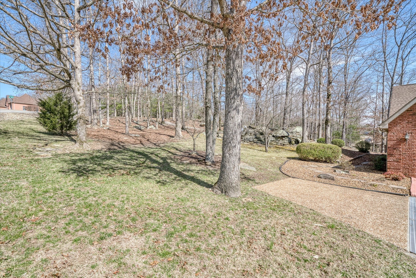
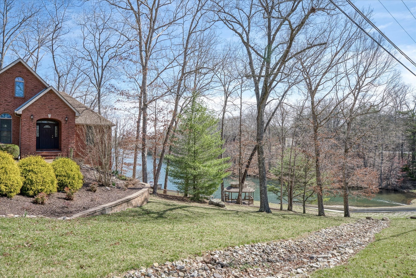
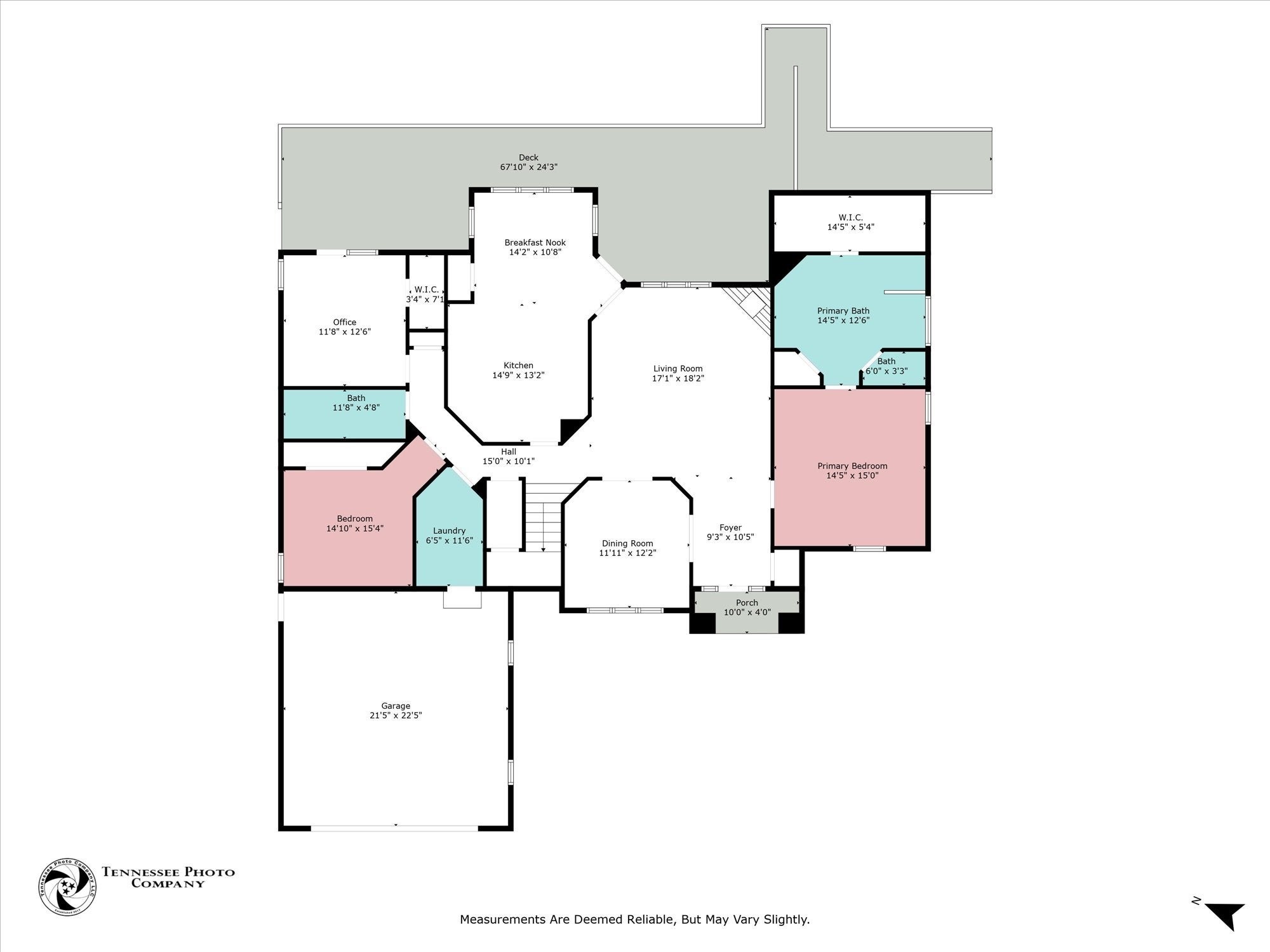
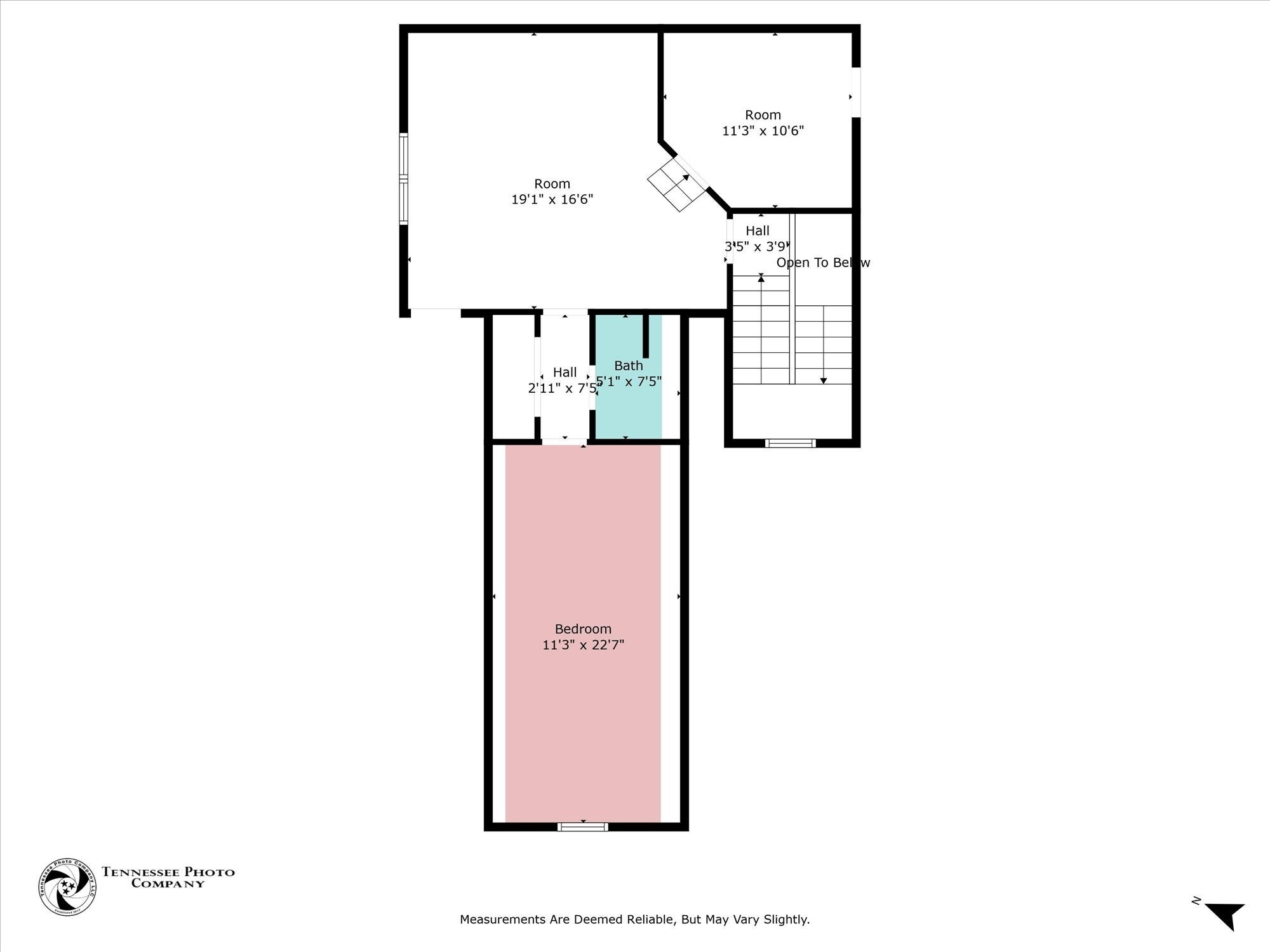
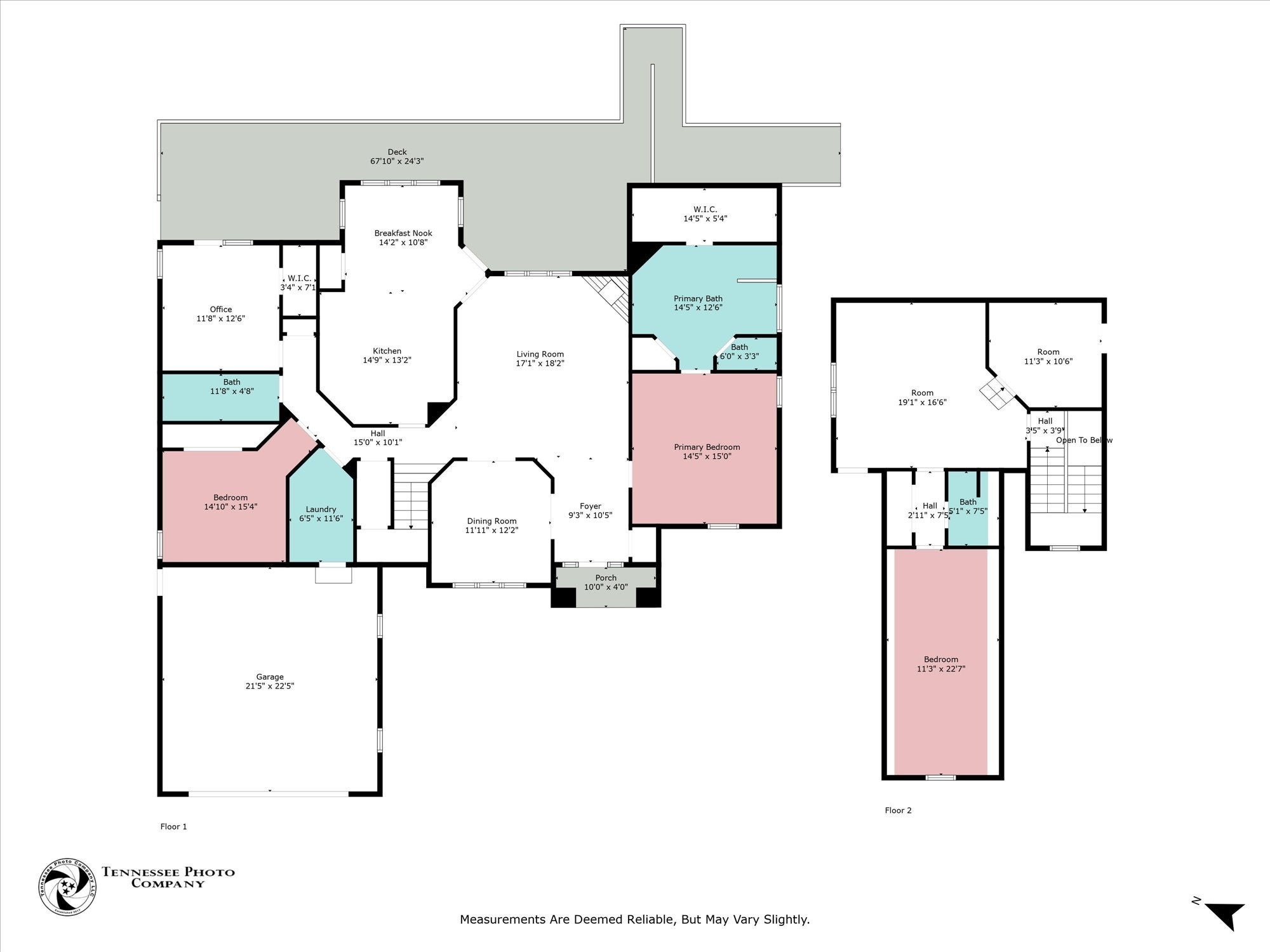
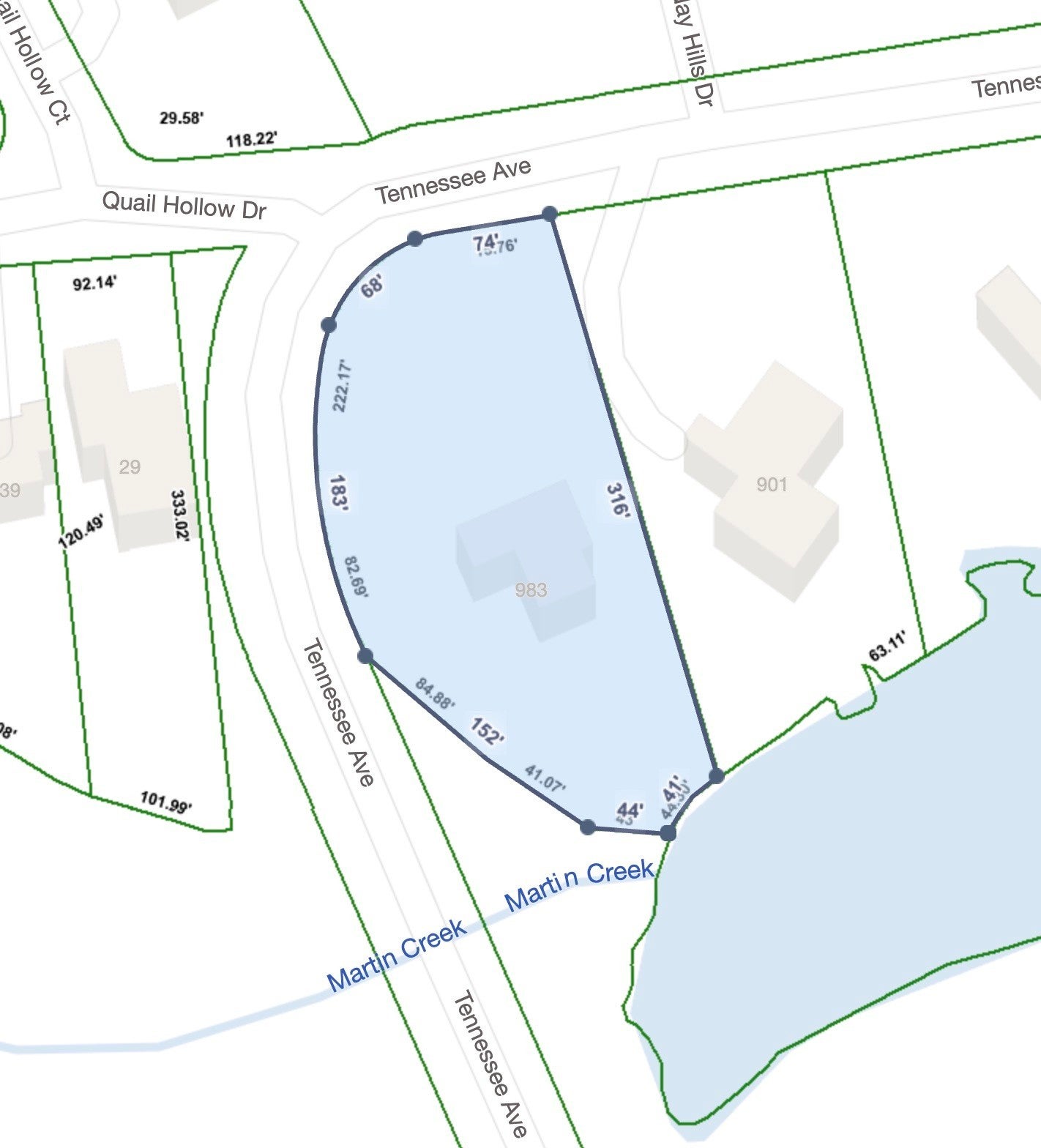
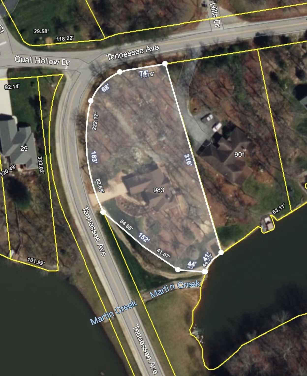
 Copyright 2025 RealTracs Solutions.
Copyright 2025 RealTracs Solutions.