$308,000 - 4325 Ashland City Hwy 8, Nashville
- 2
- Bedrooms
- 1½
- Baths
- 1,088
- SQ. Feet
- 0.02
- Acres
Welcome to Ashland Place Townhomes! This beautiful development is located only 6 miles from downtown Nashville in a wonderfully convenient location w/ quick access to West Nashville, The Nations, & East Nashville via Briley Pkwy & North Nashville, Germantown, & downtown via Clarksville Pike. Quality finishes include partial brick exteriors & hardboard siding, hardwood floors on the main level, stone countertops, tiled bathrooms & kitchen backsplash, & stainless appliances. Fantastic layout w/ an open concept living area, under-stair storage, & spacious bedrooms. The primary bedroom features vaulted ceilings & TWO walk-in closets! The upstairs, shared full bath has double vanities, granite counters, & classic subway tile. The unit is pristinely maintained w/ fresh interior paint so you can move right in! All appliances remain including the washer/ dryer. This particular unit benefits from the expansive front lawn providing beautiful views of lush grass & trees. The community includes a playground, green spaces, & dog park w/ manicured landscaping throughout. TWO designated parking spots directly behind the unit!
Essential Information
-
- MLS® #:
- 2824086
-
- Price:
- $308,000
-
- Bedrooms:
- 2
-
- Bathrooms:
- 1.50
-
- Full Baths:
- 1
-
- Half Baths:
- 1
-
- Square Footage:
- 1,088
-
- Acres:
- 0.02
-
- Year Built:
- 2018
-
- Type:
- Residential
-
- Sub-Type:
- Townhouse
-
- Status:
- Active
Community Information
-
- Address:
- 4325 Ashland City Hwy 8
-
- Subdivision:
- Ashland Place Townhomes
-
- City:
- Nashville
-
- County:
- Davidson County, TN
-
- State:
- TN
-
- Zip Code:
- 37218
Amenities
-
- Amenities:
- Dog Park, Playground, Trail(s)
-
- Utilities:
- Water Available, Cable Connected
-
- Parking Spaces:
- 2
-
- Garages:
- Asphalt, Assigned
Interior
-
- Interior Features:
- Walk-In Closet(s), High Speed Internet
-
- Appliances:
- Electric Oven, Cooktop, Dishwasher, Disposal, Dryer, Microwave, Refrigerator, Washer
-
- Heating:
- Central, Electric
-
- Cooling:
- Central Air, Electric
-
- # of Stories:
- 2
Exterior
-
- Lot Description:
- Level
-
- Construction:
- Masonite, Brick
School Information
-
- Elementary:
- Cumberland Elementary
-
- Middle:
- Haynes Middle
-
- High:
- Whites Creek High
Additional Information
-
- Date Listed:
- May 1st, 2025
-
- Days on Market:
- 23
Listing Details
- Listing Office:
- Onward Real Estate
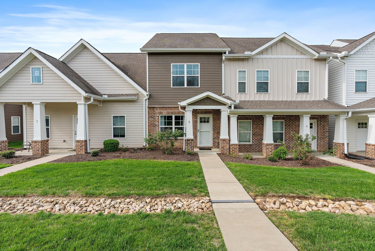
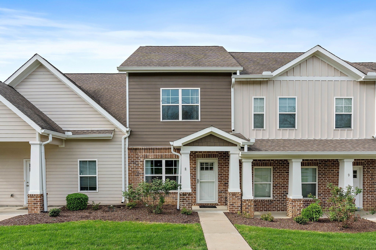
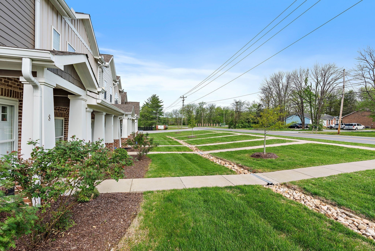
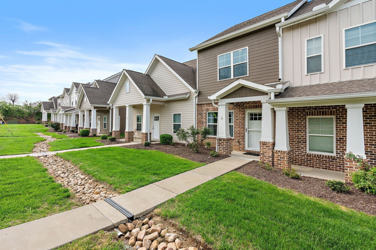
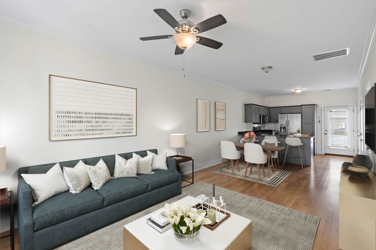
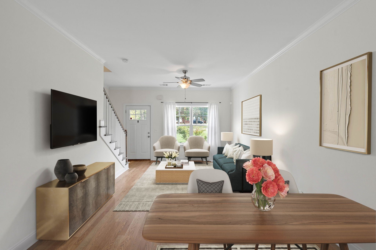
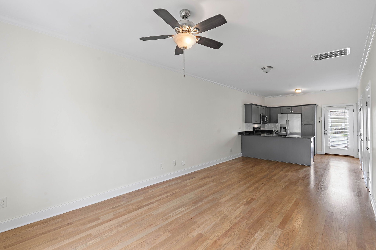
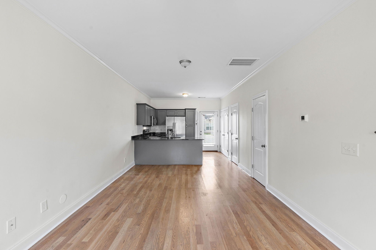
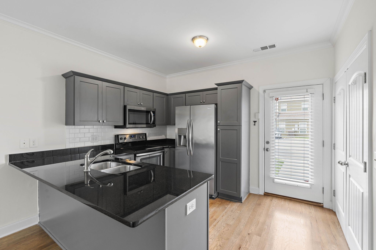
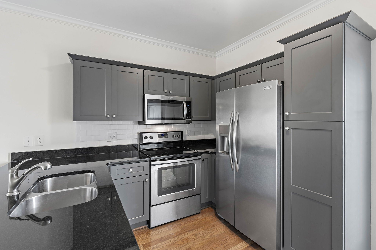
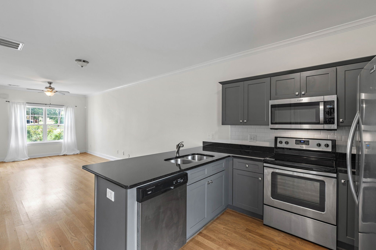
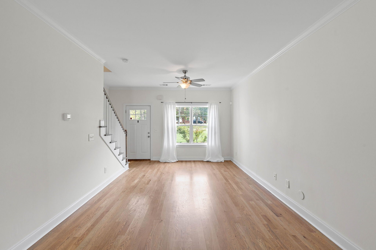

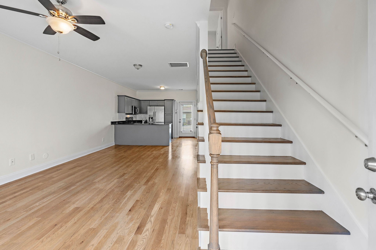
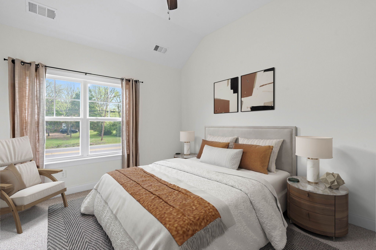
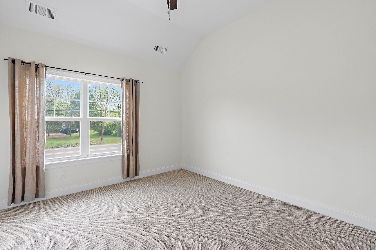
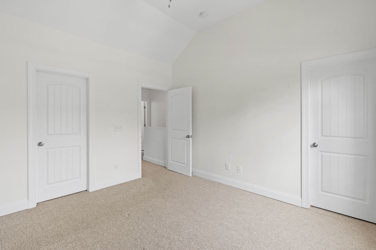
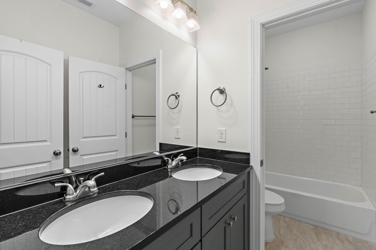
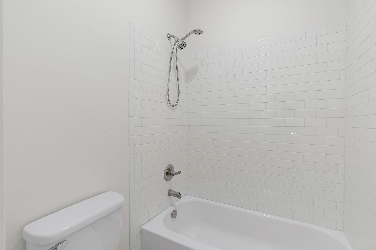
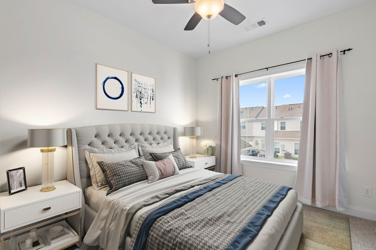
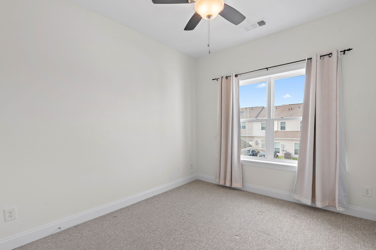
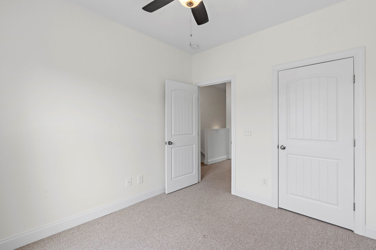
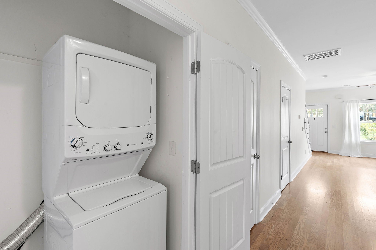
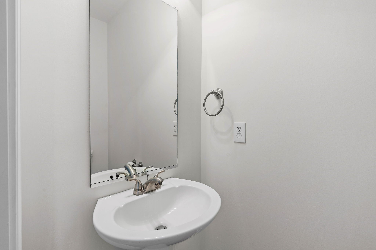
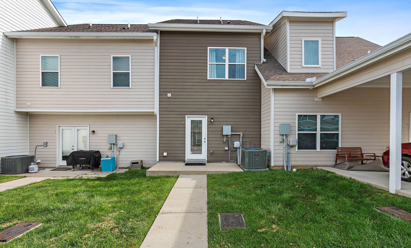
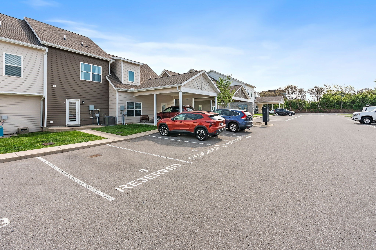
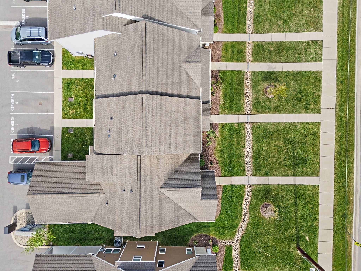

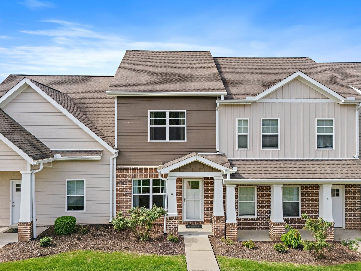
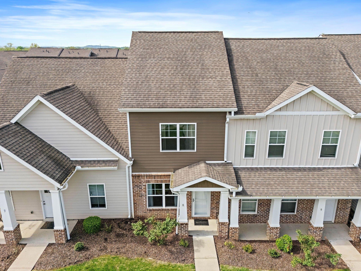
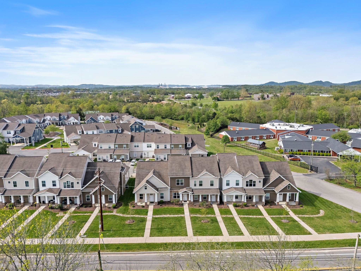
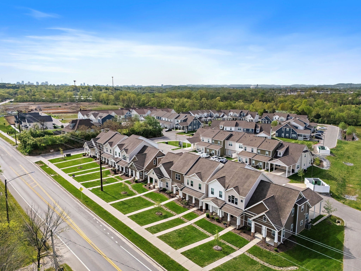
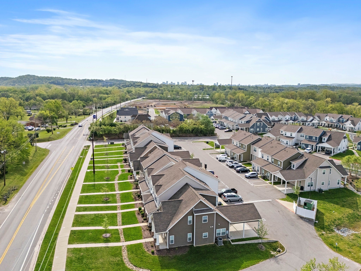
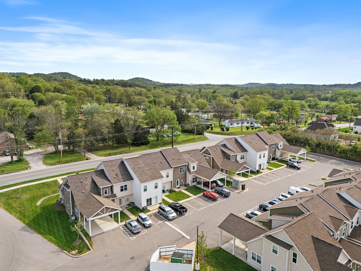
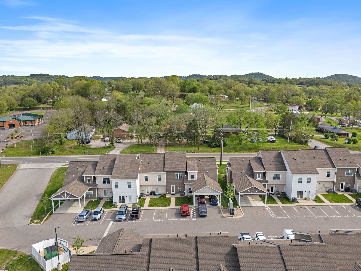
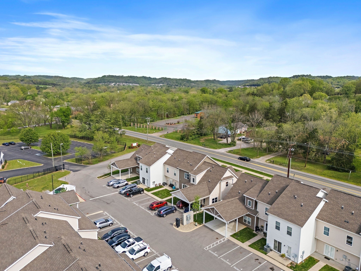
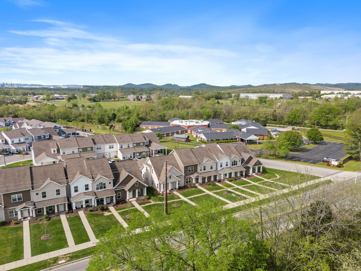
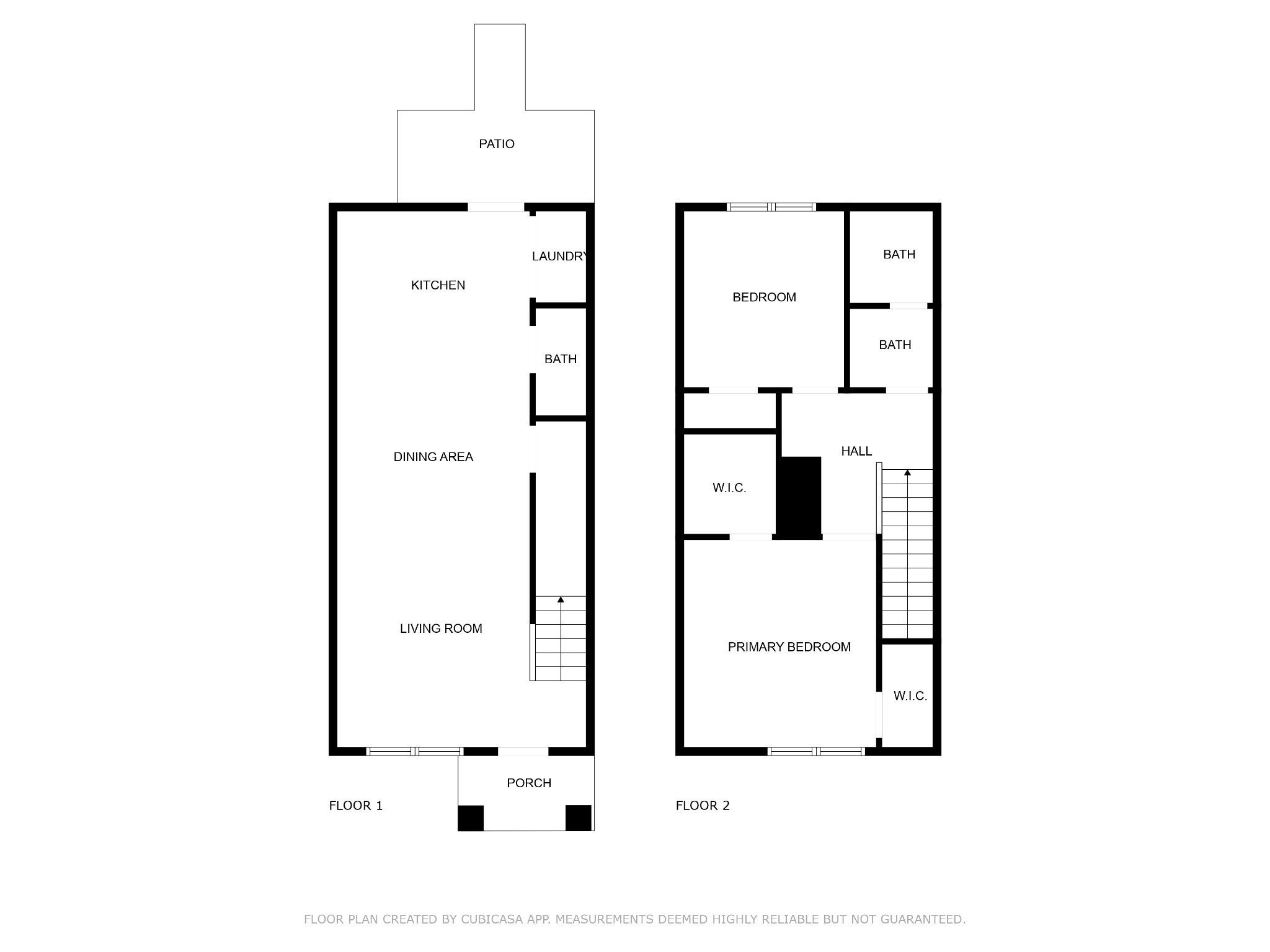
 Copyright 2025 RealTracs Solutions.
Copyright 2025 RealTracs Solutions.