$799,900 - 1012 Carrs Creek Blvd, Greenbrier
- 4
- Bedrooms
- 3½
- Baths
- 3,841
- SQ. Feet
- 0.98
- Acres
!!!Ask about the 3% VA assumable loan!!! or the **$6k lender incentive with Lending Hand Mortgage Kevin Kennerson Office (615) 859-5363 ext 102.** Welcome to this stunning all-brick home in Greenbrier, Tennessee, offering 4 spacious bedrooms, 3.5 bathrooms, dedicated office space, a possible in-law/teen suite, and nearly an acre of beautifully maintained land—perfect for flexible living in Middle Tennessee! This property features multiple living areas, two covered front porches, a new back deck, and a large 3-car walk-out/drive-out garage basement totaling over 2,000 square feet, providing incredible options for storage, a workshop, or future expansion. Inside, enjoy abundant natural light throughout, primary suites on both the main and upper levels for a variety of living arrangements, and an impressive 23'x26' bonus room offering endless possibilities for recreation, hobbies, or additional living space. Located in a desirable Greenbrier neighborhood, this home provides convenient access to Nashville, I-65, parks, shopping, and dining, making it ideal for anyone seeking comfort, functionality, and timeless style in the heart of Middle Tennessee. The home conveys with two additional parcels (132 038.01 and 132 038.02; see maps in documents) and comes with no HOA fees—a rare find! Don’t miss the opportunity to own a piece of Tennessee charm; schedule your private showing today!
Essential Information
-
- MLS® #:
- 2824083
-
- Price:
- $799,900
-
- Bedrooms:
- 4
-
- Bathrooms:
- 3.50
-
- Full Baths:
- 3
-
- Half Baths:
- 1
-
- Square Footage:
- 3,841
-
- Acres:
- 0.98
-
- Year Built:
- 2008
-
- Type:
- Residential
-
- Sub-Type:
- Single Family Residence
-
- Status:
- Active
Community Information
-
- Address:
- 1012 Carrs Creek Blvd
-
- Subdivision:
- Carrs Creek Crossing
-
- City:
- Greenbrier
-
- County:
- Robertson County, TN
-
- State:
- TN
-
- Zip Code:
- 37073
Amenities
-
- Utilities:
- Natural Gas Available, Water Available, Cable Connected
-
- Parking Spaces:
- 3
-
- # of Garages:
- 3
-
- Garages:
- Garage Door Opener, Basement
Interior
-
- Interior Features:
- Bookcases, Built-in Features, Ceiling Fan(s), Entrance Foyer, Extra Closets, High Ceilings, In-Law Floorplan, Pantry, Storage, Walk-In Closet(s), Primary Bedroom Main Floor, High Speed Internet, Kitchen Island
-
- Appliances:
- Gas Oven, Gas Range, Dishwasher, Disposal, Ice Maker, Microwave, Refrigerator
-
- Heating:
- Natural Gas
-
- Cooling:
- Central Air
-
- Fireplace:
- Yes
-
- # of Fireplaces:
- 1
-
- # of Stories:
- 3
Exterior
-
- Exterior Features:
- Balcony, Storage Building, Storm Shelter
-
- Lot Description:
- Rolling Slope
-
- Roof:
- Asphalt
-
- Construction:
- Brick
School Information
-
- Elementary:
- Greenbrier Elementary
-
- Middle:
- Greenbrier Middle School
-
- High:
- Greenbrier High School
Additional Information
-
- Date Listed:
- May 1st, 2025
-
- Days on Market:
- 67
Listing Details
- Listing Office:
- Forward Realty Group
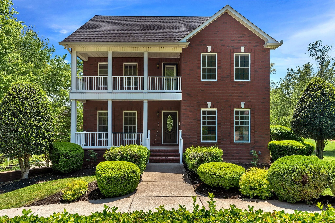
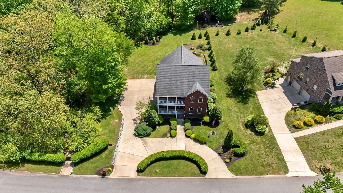
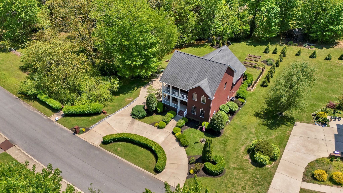
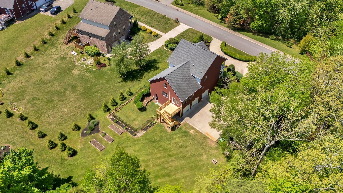
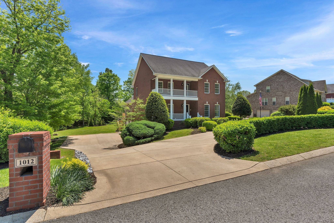
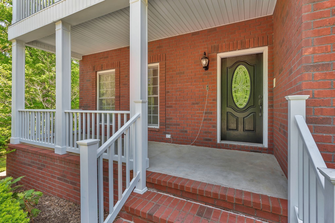
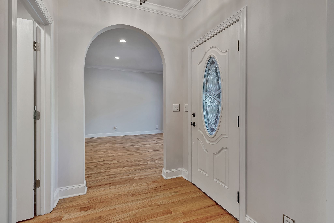
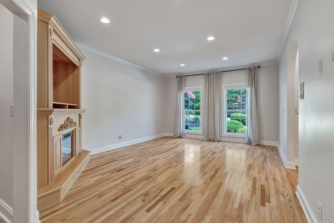
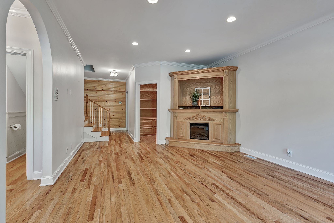
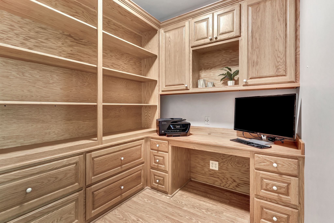
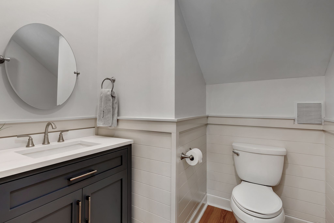
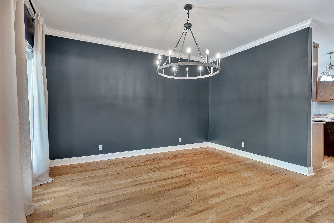
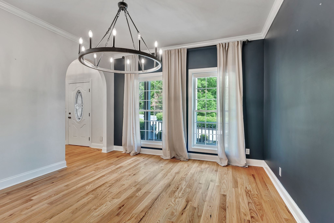
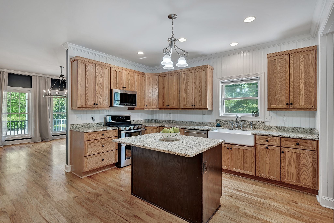
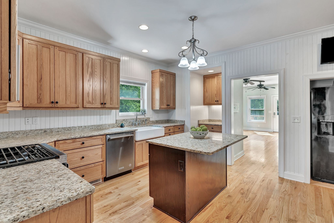
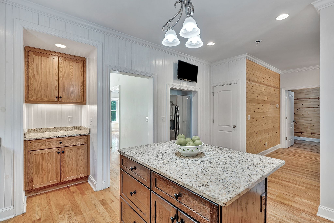
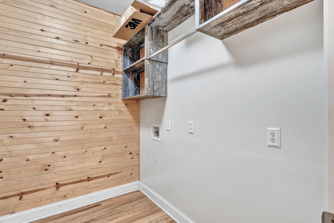
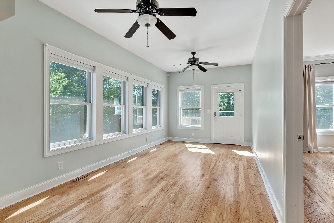
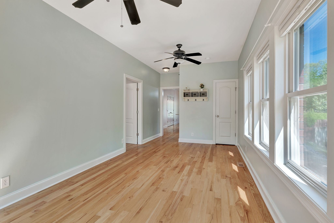
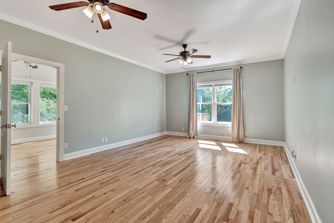
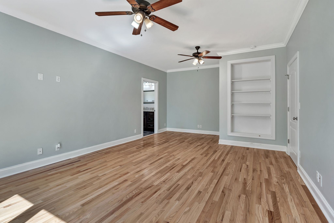
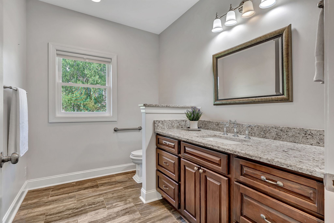
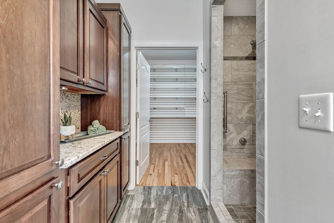
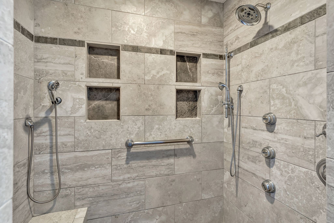
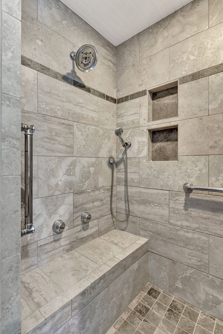
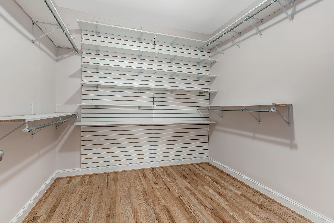
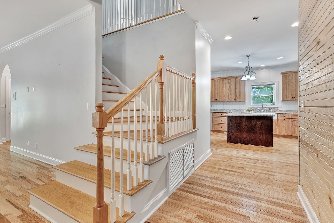
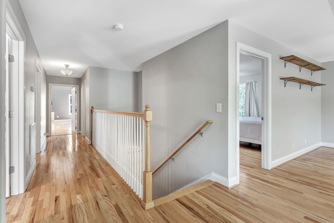
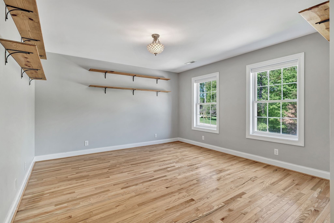
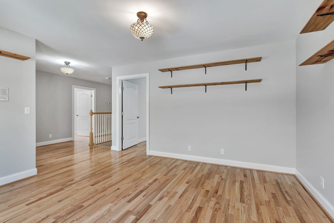
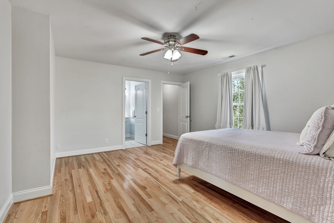
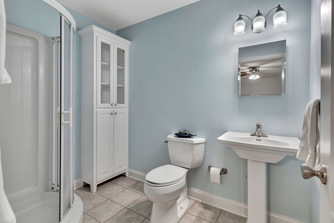
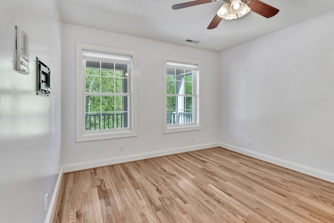
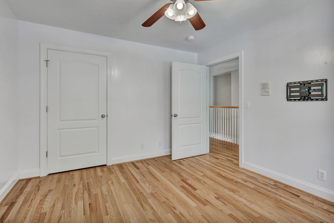
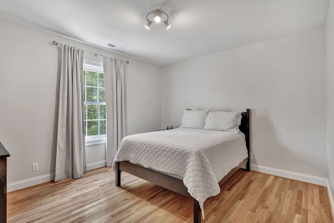
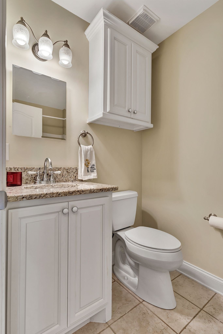
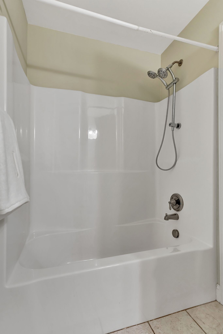
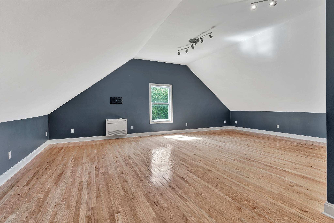
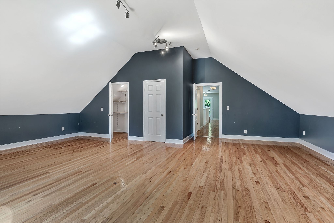
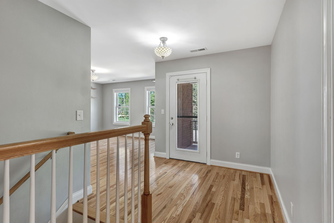
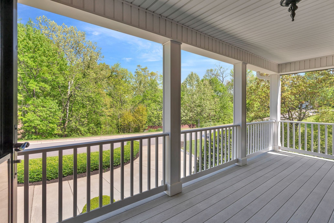
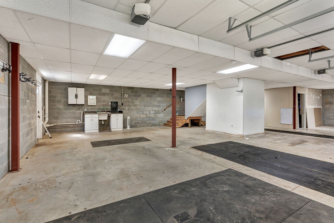
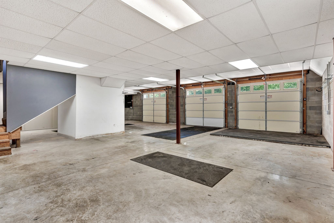
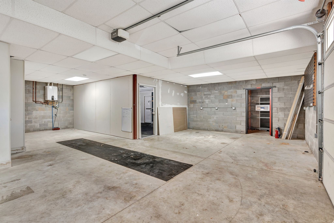
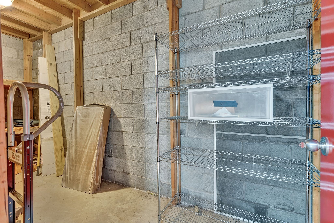
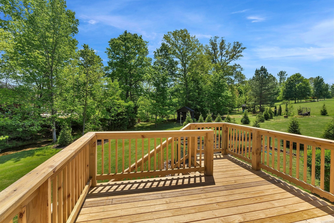
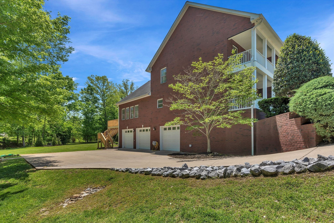
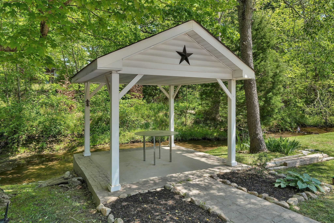
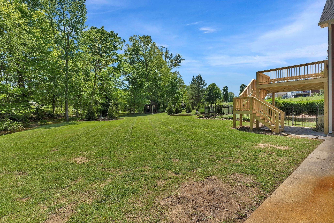
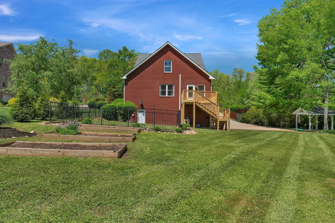
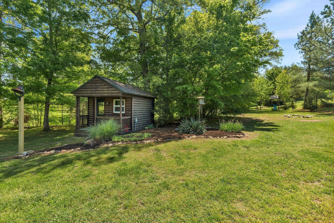
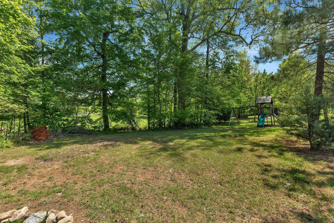
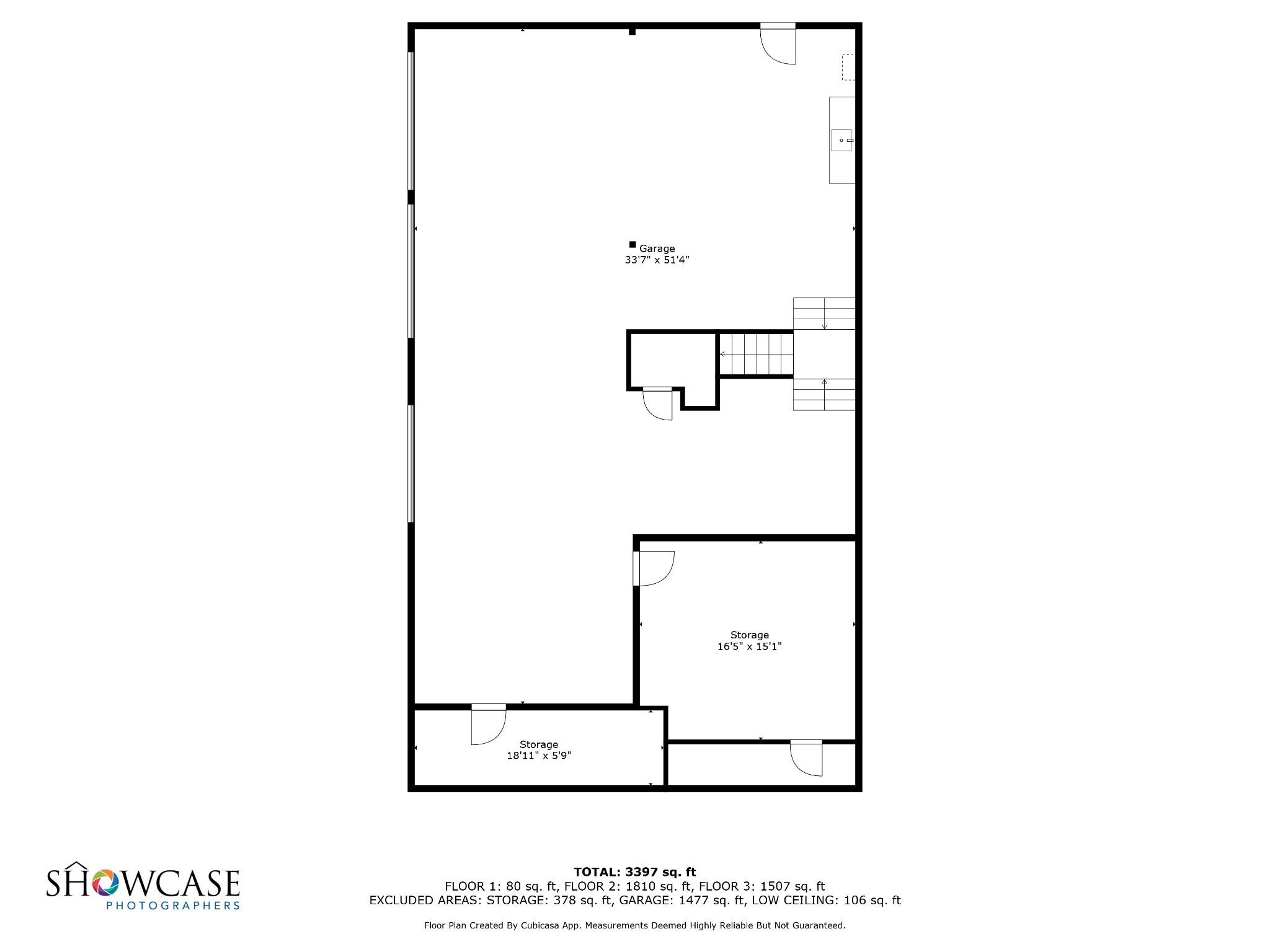
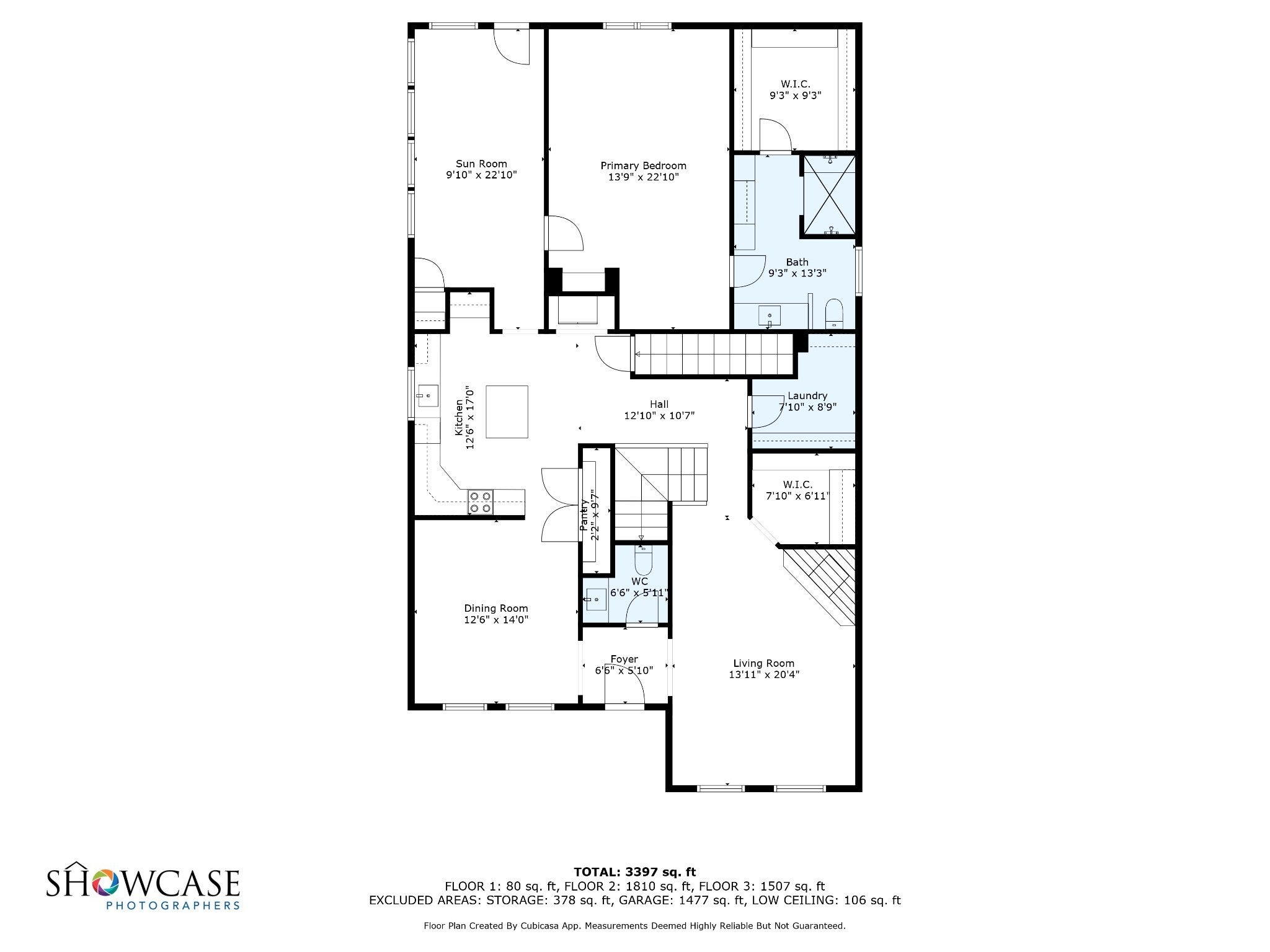
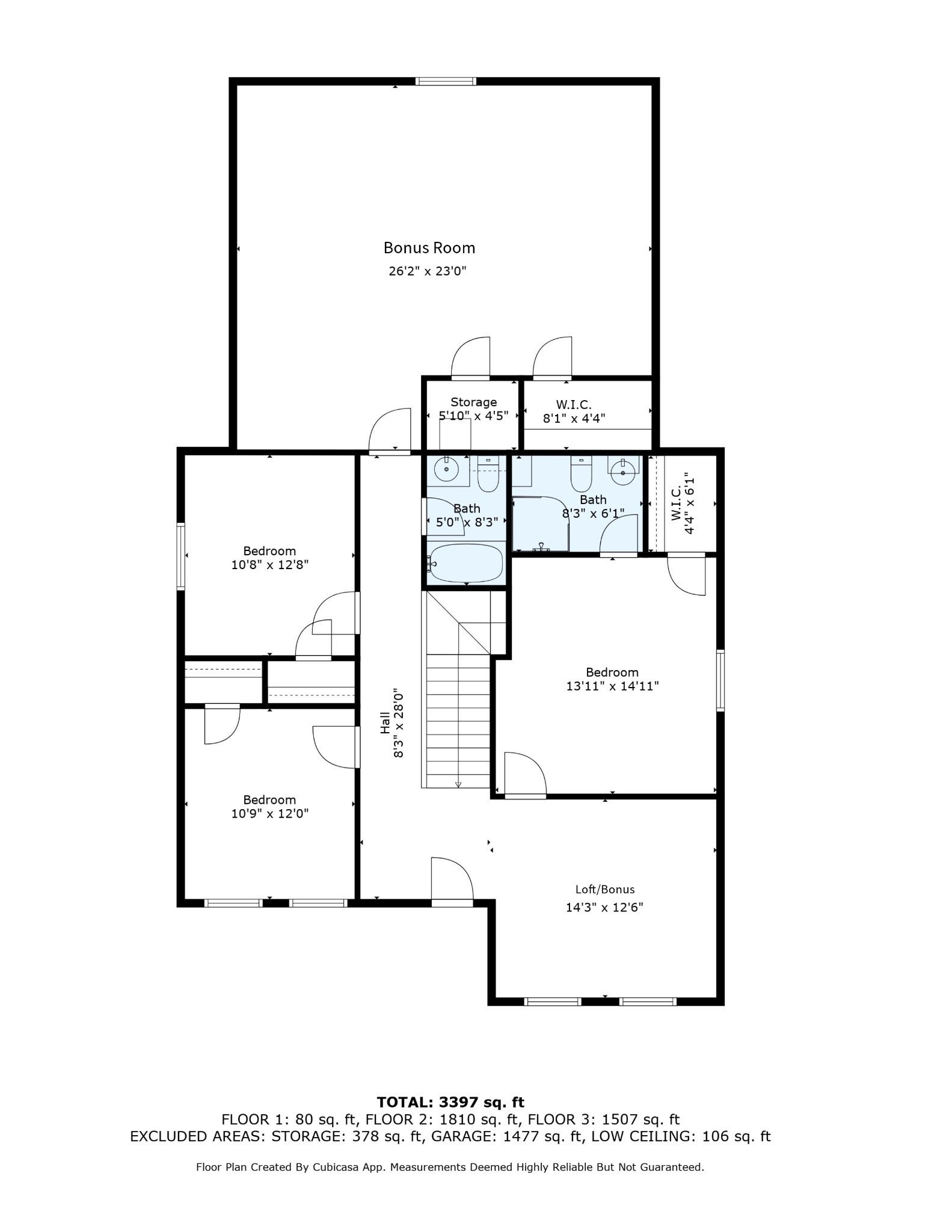
 Copyright 2025 RealTracs Solutions.
Copyright 2025 RealTracs Solutions.