$389,000 - 2835 Fernleaf Lane, Chattanooga
- 4
- Bedrooms
- 3
- Baths
- 2,425
- SQ. Feet
- 0.14
- Acres
Spacious 4-Bedroom Home with Bonus Room, Pet-Friendly Features, and Prime Location Near Hamilton Place Discover the perfect blend of comfort, style, and convenience at 2835 Fernleaf Drive. This beautifully updated 4-bedroom, 3-bathroom home is tucked away in a quiet, family-friendly subdivision, just minutes from Hamilton Place Mall, top-rated schools, grocery stores, and dining options. Step inside to a modern open-concept layout featuring a large living room that flows effortlessly into the kitchen and dining area — perfect for hosting friends or enjoying cozy nights at home. The kitchen offers stainless steel appliances, ample cabinet space, and a functional island ideal for meal prep or casual dining. The spacious fourth bedroom doubles as a bonus room, making it a great option for a home office, media room, playroom, or guest suite. Pet owners will love the custom built-in dog nook under the stairs — a rare, functional feature that adds both charm and convenience. Enjoy outdoor living in the flat, usable backyard, complete with a covered patio perfect for grilling, entertaining, or relaxing in the shade. With its combination of modern design, flexible space, pet-friendly amenities, and a location close to shopping, restaurants, parks, and major highways, this home checks every box.
Essential Information
-
- MLS® #:
- 2824076
-
- Price:
- $389,000
-
- Bedrooms:
- 4
-
- Bathrooms:
- 3.00
-
- Full Baths:
- 3
-
- Square Footage:
- 2,425
-
- Acres:
- 0.14
-
- Year Built:
- 2015
-
- Type:
- Residential
-
- Sub-Type:
- Single Family Residence
-
- Status:
- Under Contract - Showing
Community Information
-
- Address:
- 2835 Fernleaf Lane
-
- Subdivision:
- The Arbors
-
- City:
- Chattanooga
-
- County:
- Hamilton County, TN
-
- State:
- TN
-
- Zip Code:
- 37421
Amenities
-
- Amenities:
- Sidewalks
-
- Utilities:
- Electricity Available, Water Available
-
- Parking Spaces:
- 2
-
- # of Garages:
- 2
-
- Garages:
- Garage Faces Front, Driveway
Interior
-
- Interior Features:
- Open Floorplan, Walk-In Closet(s)
-
- Appliances:
- Microwave, Electric Range, Dishwasher
-
- Heating:
- Central, Electric
-
- Cooling:
- Central Air, Electric
-
- Fireplace:
- Yes
-
- # of Fireplaces:
- 1
-
- # of Stories:
- 1
Exterior
-
- Lot Description:
- Level
-
- Roof:
- Other
-
- Construction:
- Stone, Vinyl Siding, Other
School Information
-
- Elementary:
- Bess T Shepherd Elementary School
-
- Middle:
- Tyner Middle Academy
-
- High:
- Tyner Academy
Additional Information
-
- Days on Market:
- 102
Listing Details
- Listing Office:
- Greater Downtown Realty Dba Keller Williams Realty
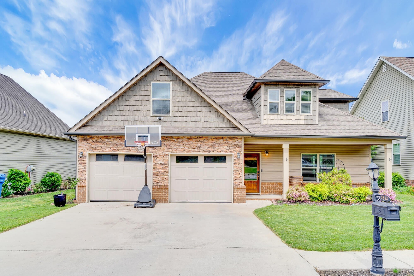
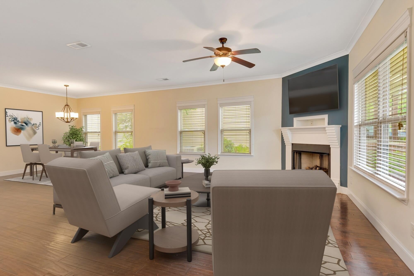
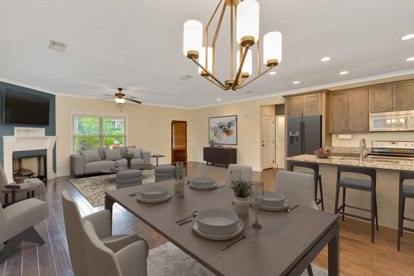
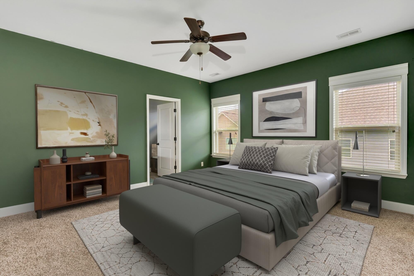
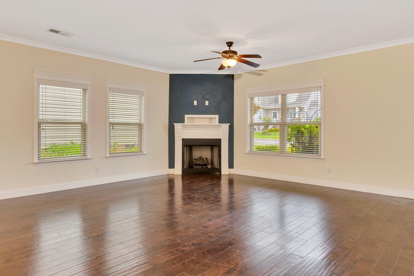
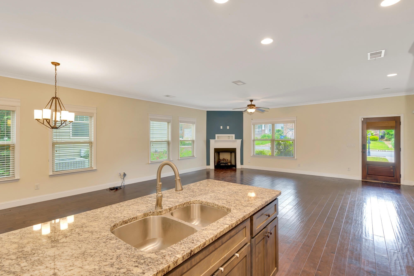
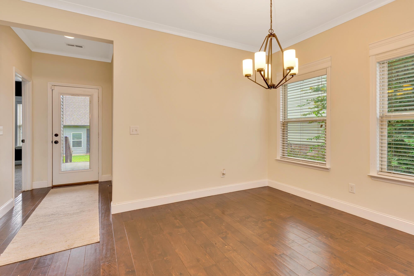
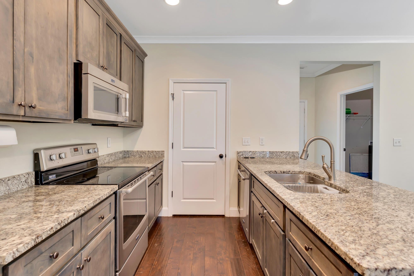
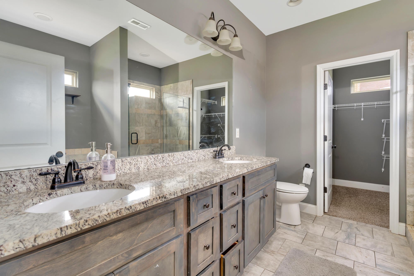
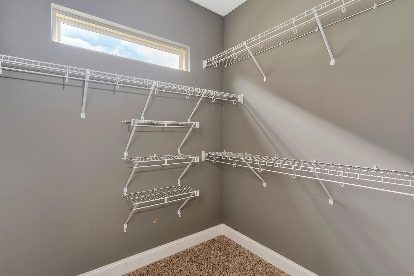
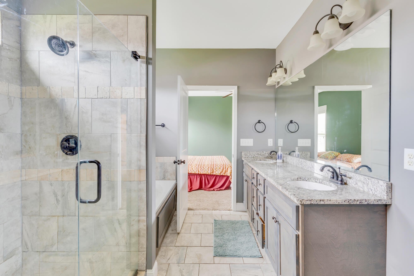
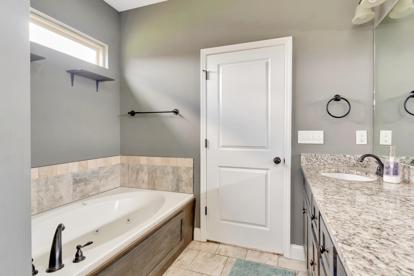
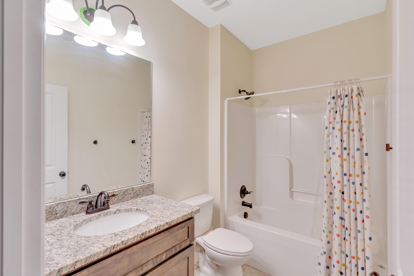
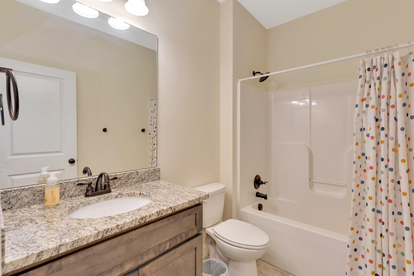
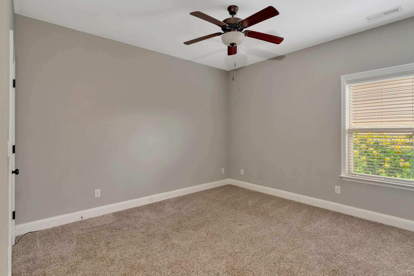
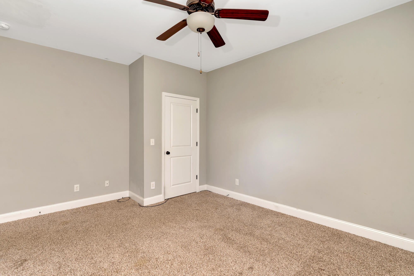
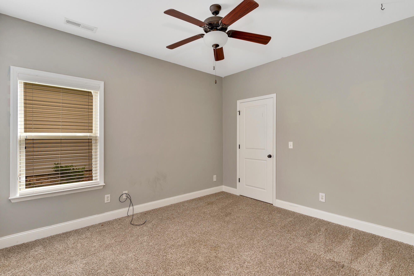
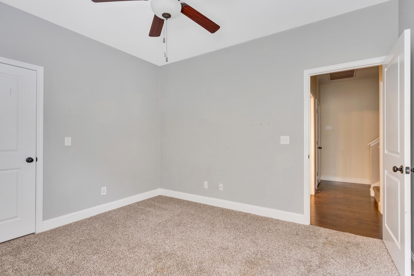
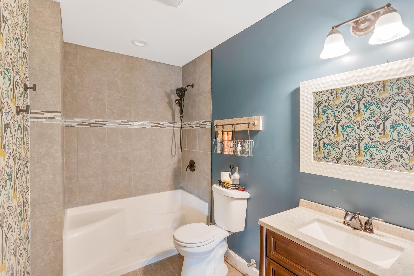
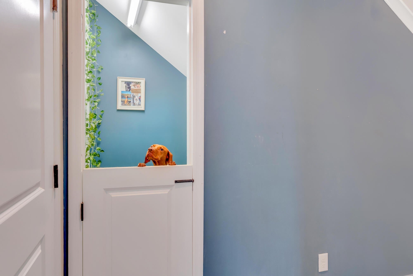
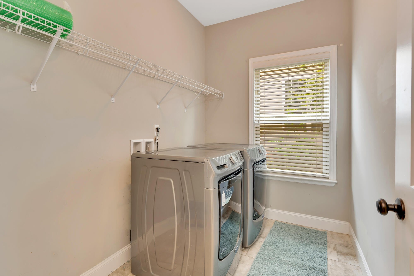
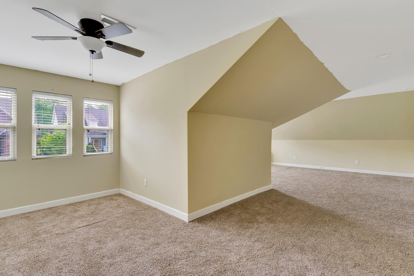
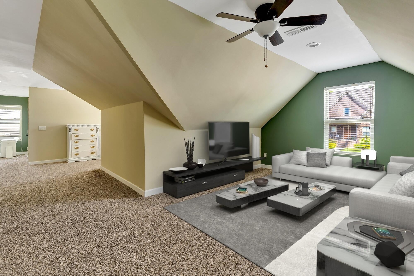
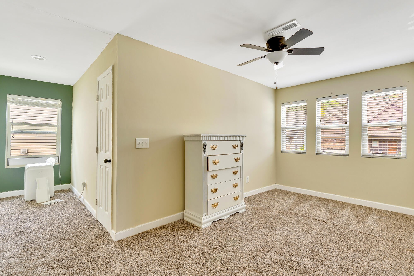
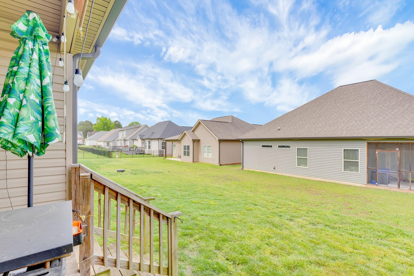
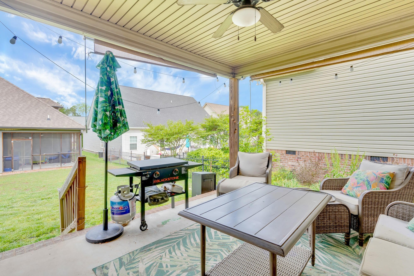
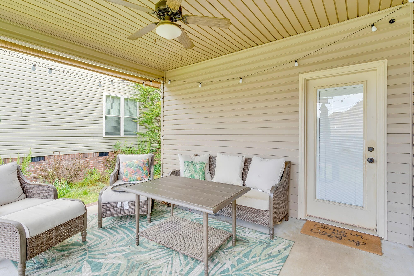
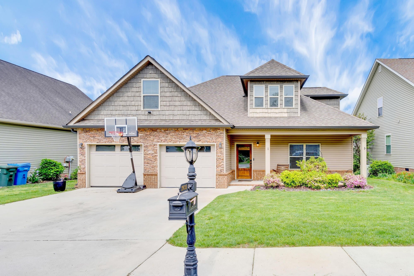
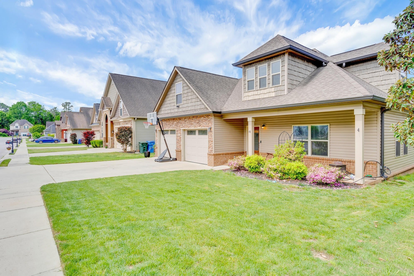
 Copyright 2025 RealTracs Solutions.
Copyright 2025 RealTracs Solutions.