$3,299 - 612 Huffine Manor Cir, Franklin
- 3
- Bedrooms
- 3
- Baths
- 2,476
- SQ. Feet
- 1998
- Year Built
Renovated 3-br, 2-bath plus 2 half-bath condo w huge bonus/flex room & almost 2,500sf in the heart of Cool Springs! Largest floor plan in sought-after Andover townhomes. Lower-level bonus room is twice the size of others in this subdivision. Open kitchen/dining/living floor plan with FP & kitchen island w pull-out storage. Granite countertops. New kitchen remodel. Black stainless appliances & sink. New light fixtures. Fresh paint throughout. Extra pantry space in modern built-in next to kitchen. Enormous primary suite includes sitting area, sizable closet w closet organizers & separate tiled tub/shower. Two sec bedrooms include closet organizers w modern barn doors. Renovated hall bath has new tub/shower & fixtures. Whole house water softener/filter w reverse osmosis system. New energy-efficient windows 2022, new blinds throughout, new curtains, new remodel on both half baths w new vanities/lighting/hardware. New toilets throughout. Energy-efficient HVAC with 3 zones and smart thermostats. Insulated garage w extra shelving for pantry storage. Keyless entry. Ring doorbell. W/D included. Storage area. Premier location next to Cool Springs, downtown Franklin, Hwy 96, Whole Foods, new McEwen North, & easy access to interstate. 19 minutes to downtown Nashville & Broadway. Extra parking on nearby Stanwick Dr. Dogs considered. No smoking. Carpets freshly cleaned and ready for a new tenant!
Essential Information
-
- MLS® #:
- 2824061
-
- Price:
- $3,299
-
- Bedrooms:
- 3
-
- Bathrooms:
- 3.00
-
- Full Baths:
- 2
-
- Half Baths:
- 2
-
- Square Footage:
- 2,476
-
- Acres:
- 0.00
-
- Year Built:
- 1998
-
- Type:
- Residential Lease
-
- Sub-Type:
- Townhouse
-
- Status:
- Active
Community Information
-
- Address:
- 612 Huffine Manor Cir
-
- Subdivision:
- Andover Sec 1
-
- City:
- Franklin
-
- County:
- Williamson County, TN
-
- State:
- TN
-
- Zip Code:
- 37067
Amenities
-
- Amenities:
- Park, Playground, Underground Utilities
-
- Utilities:
- Water Available
-
- Parking Spaces:
- 2
-
- # of Garages:
- 1
-
- Garages:
- Garage Faces Front, Driveway
Interior
-
- Interior Features:
- Ceiling Fan(s), Extra Closets, Pantry, Redecorated, Walk-In Closet(s)
-
- Appliances:
- Dishwasher, Dryer, Microwave, Oven, Refrigerator, Washer, Water Purifier
-
- Heating:
- Central
-
- Cooling:
- Central Air, Electric
-
- Fireplace:
- Yes
-
- # of Fireplaces:
- 1
-
- # of Stories:
- 3
Exterior
-
- Construction:
- Brick
School Information
-
- Elementary:
- Liberty Elementary
-
- Middle:
- Freedom Middle School
-
- High:
- Centennial High School
Additional Information
-
- Date Listed:
- April 29th, 2025
-
- Days on Market:
- 25
Listing Details
- Listing Office:
- American Heritage Inc.
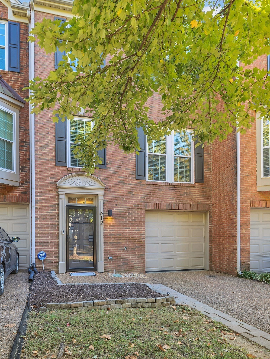
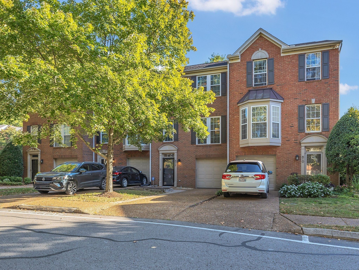
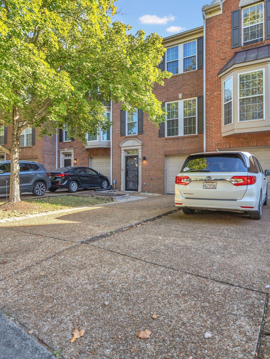
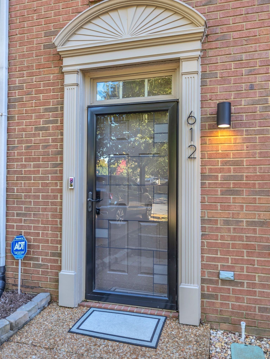
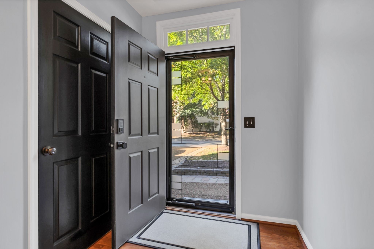
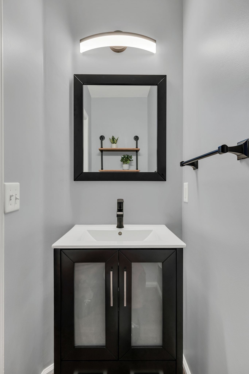
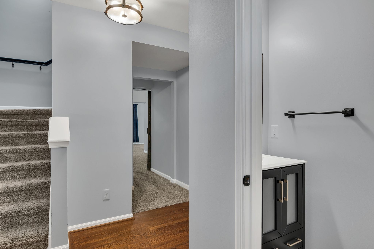
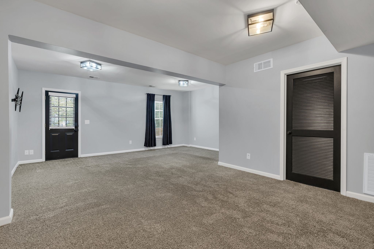
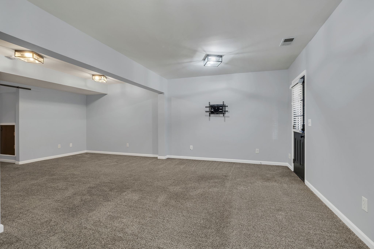
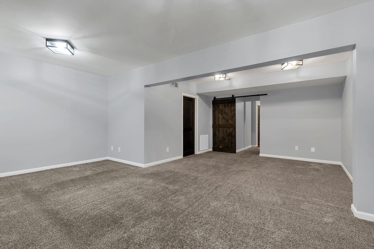
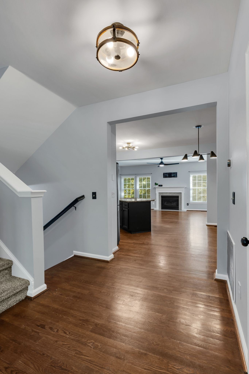
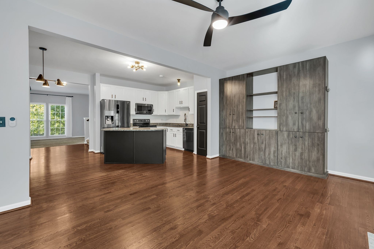
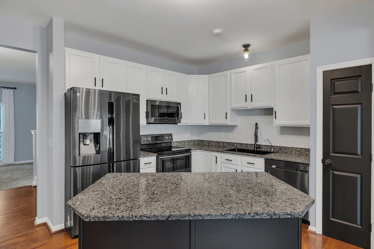
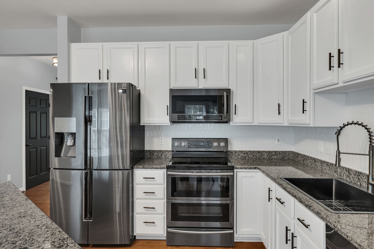

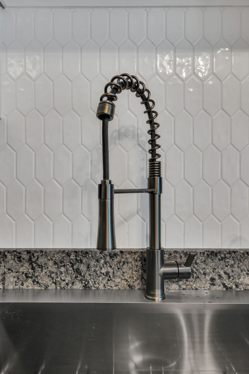
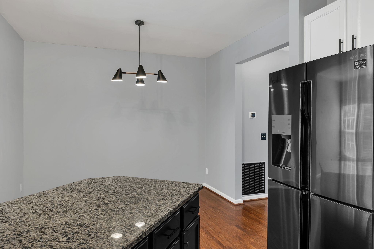
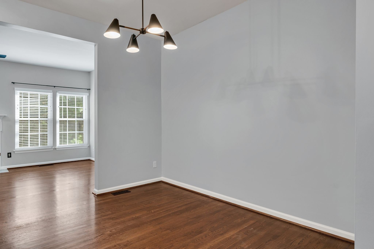
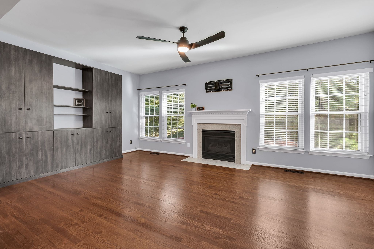
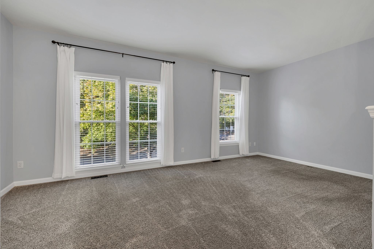
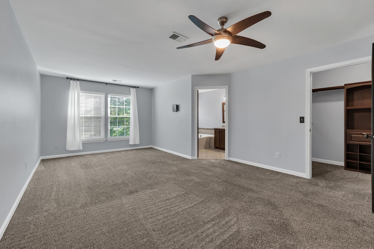
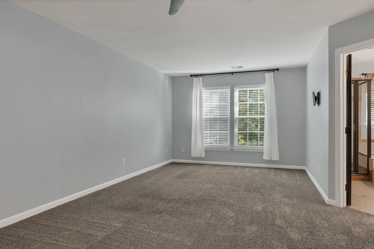
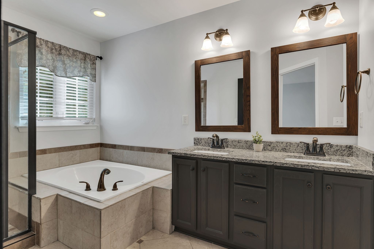
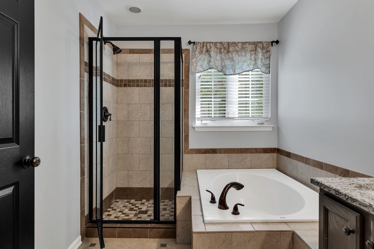
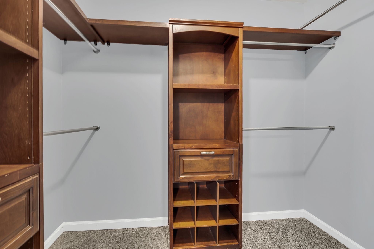
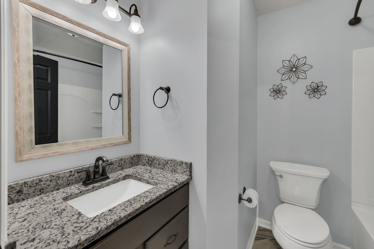
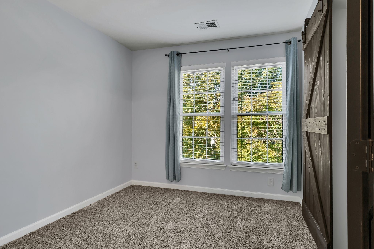
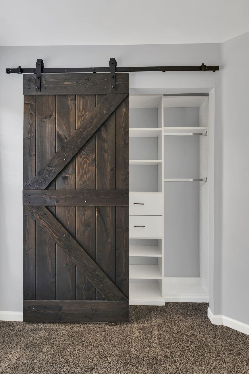
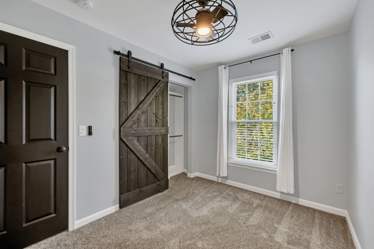
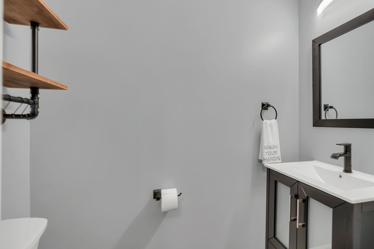
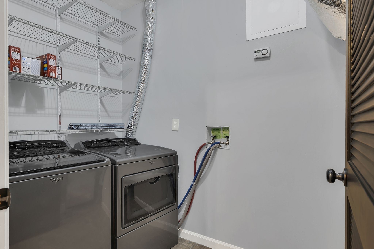
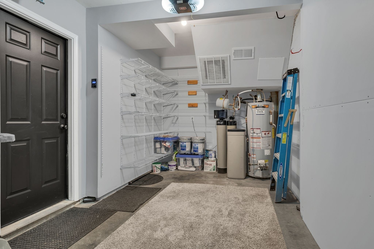
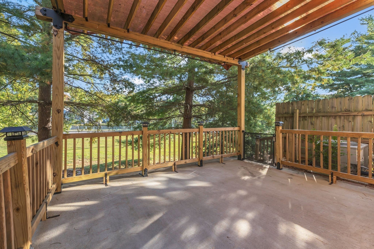
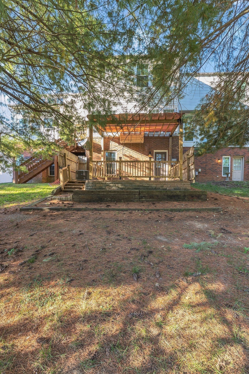
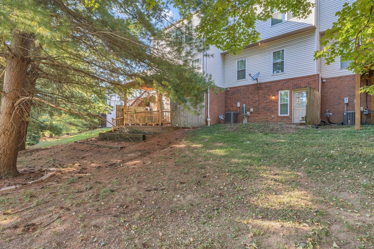
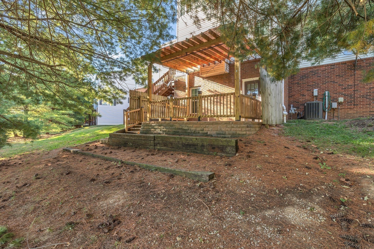
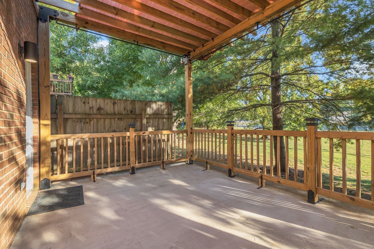
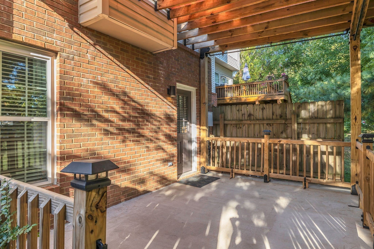
 Copyright 2025 RealTracs Solutions.
Copyright 2025 RealTracs Solutions.