$329,900 - 77 Truform Way, Dickson
- 3
- Bedrooms
- 2
- Baths
- 1,266
- SQ. Feet
- 0.39
- Acres
BRAND NEW HOME w/ SUPER HOT LOCATION FOR CONVENIENCE!!! ***All One Level Home + No Hoa Fees***HARD TO FIND-LEVEL LOT in the Heart of Dickson****Just off the Beaten Path....Approx. 4 Minutes to Charming + Historic Downtown Dickson OR 6 Minutes to I-40 On Ramp****STUNNING Great Room w/ High Ceiling + Upgraded Wide Plank Floors*Fabulous Open Concept Design*Shows Like a Model Home*Luxe Kitchen featuring Upgraded Cabinetry + Full Granite Package*Upgraded Stainless Steel Appliance Pkg*PRIMARY SUITE OF YOUR DREAMS w/ SPA WORTHY BATHROOM*100% Loans Available on this Brand New Home*ON TREND Colors + Selections*Covered Front Porch***HUGE UPGRADE: ENCAPSULATED CRAWLSPACE***Home is Upgraded w/ 9 Ft. High Ceilings or Higher Throughout*1 Year New Home Warranty for Peace of Mind*Great Floorplan*Upgraded Interior Door + Trim Package*Upgraded Window Package (Tilting + Insulated)*Upgraded Carpet in All Bedrooms*Low Maintenance Yard*Concrete Sidewalk*100% Complete + Ready for Quick Closing*Perfect Location for Nashville or Franklin Commuters w/ Easy Access to I-40 + I-840 @ Dickson Exit 172*Experienced Builder wll known for his Commitment to Quality*New Tax Map 111 P Group A Parcel 3*New Survey on MLS Media*LOCATION, LOCATION, LOCATION!!!
Essential Information
-
- MLS® #:
- 2824057
-
- Price:
- $329,900
-
- Bedrooms:
- 3
-
- Bathrooms:
- 2.00
-
- Full Baths:
- 2
-
- Square Footage:
- 1,266
-
- Acres:
- 0.39
-
- Year Built:
- 2025
-
- Type:
- Residential
-
- Sub-Type:
- Single Family Residence
-
- Style:
- Traditional
-
- Status:
- Under Contract - Showing
Community Information
-
- Address:
- 77 Truform Way
-
- Subdivision:
- Grace Baptist Subd.
-
- City:
- Dickson
-
- County:
- Dickson County, TN
-
- State:
- TN
-
- Zip Code:
- 37055
Amenities
-
- Utilities:
- Water Available
-
- Garages:
- Gravel
Interior
-
- Interior Features:
- Ceiling Fan(s), Extra Closets, Storage, Walk-In Closet(s)
-
- Appliances:
- Electric Oven, Electric Range, Dishwasher, Microwave, Stainless Steel Appliance(s)
-
- Heating:
- Central, Electric
-
- Cooling:
- Central Air, Electric
-
- # of Stories:
- 1
Exterior
-
- Roof:
- Asphalt
-
- Construction:
- Vinyl Siding
School Information
-
- Elementary:
- Oakmont Elementary
-
- Middle:
- Burns Middle School
-
- High:
- Dickson County High School
Additional Information
-
- Date Listed:
- April 29th, 2025
-
- Days on Market:
- 36
Listing Details
- Listing Office:
- Parker Peery Properties
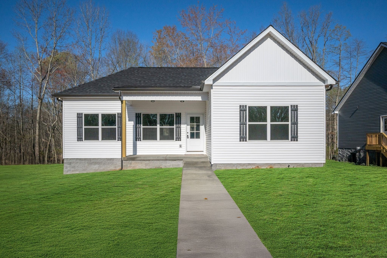
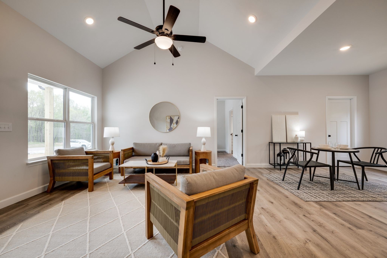
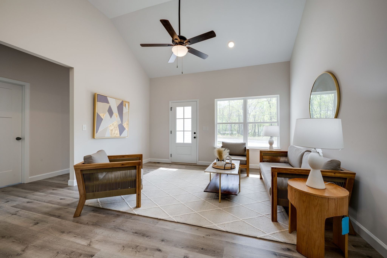
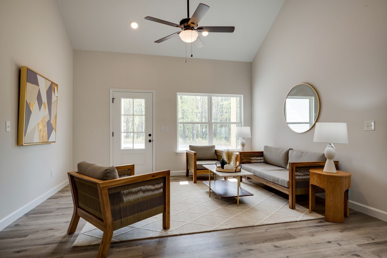
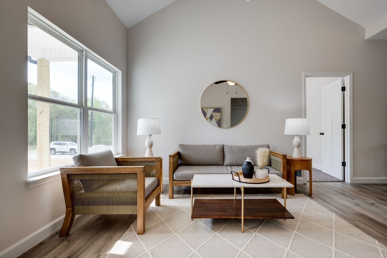
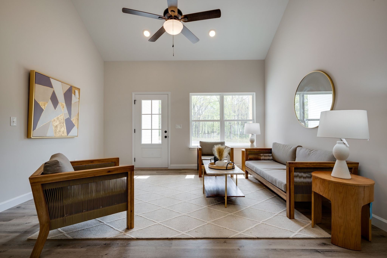
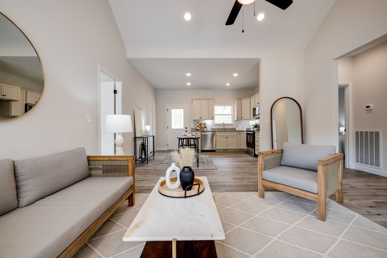
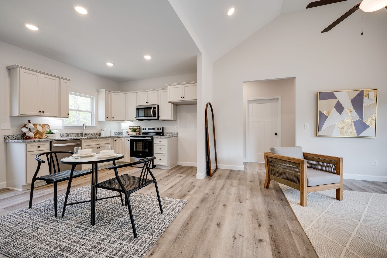
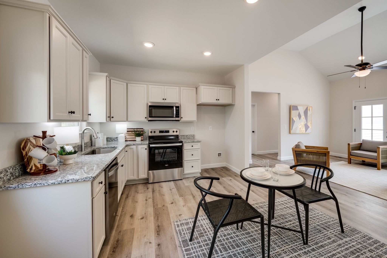
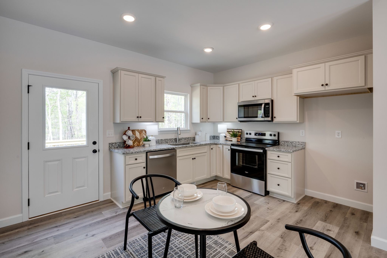
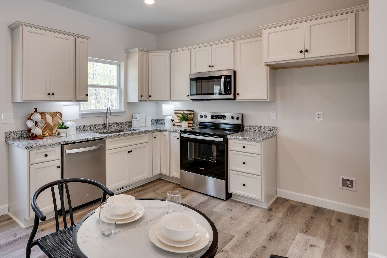
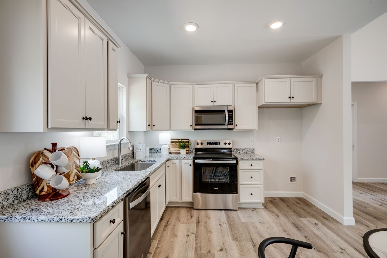
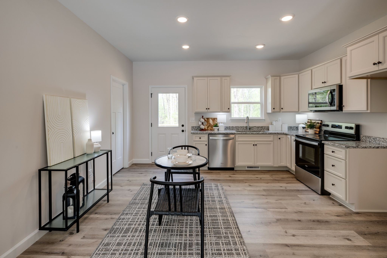
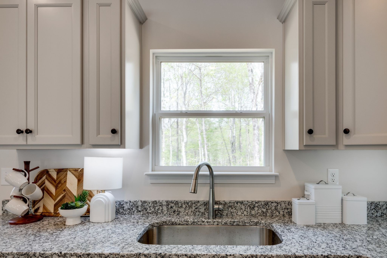
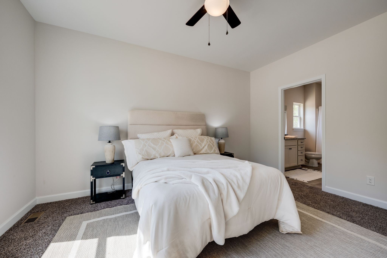
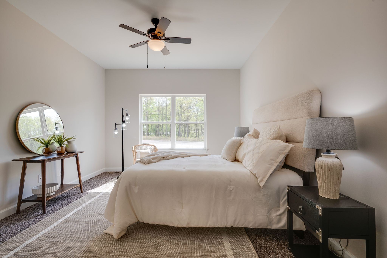
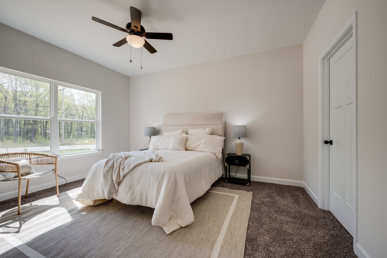
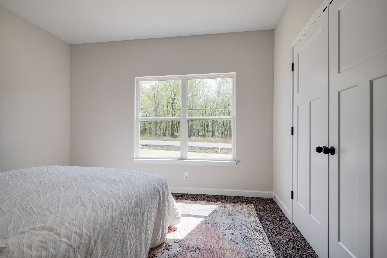
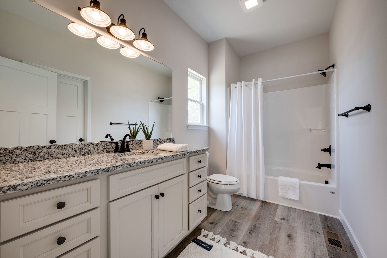
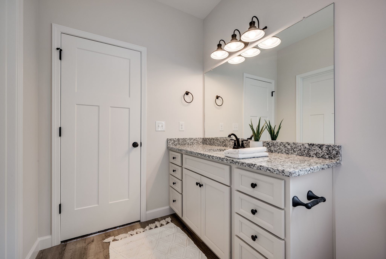
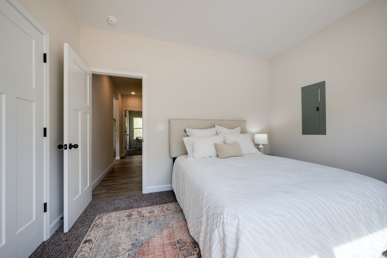
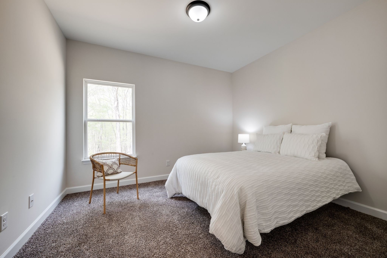
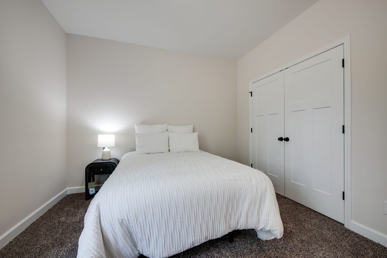
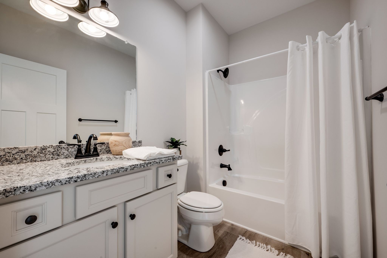
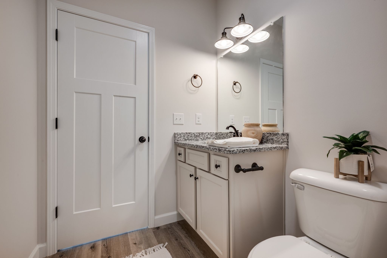
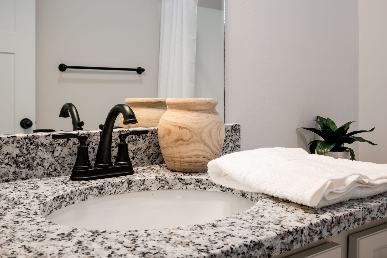
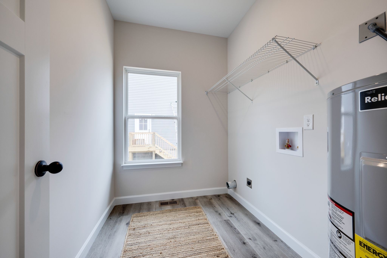
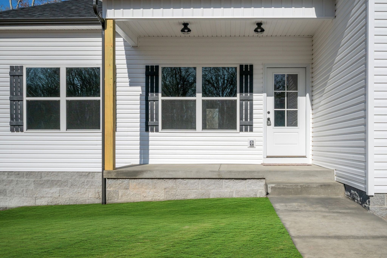
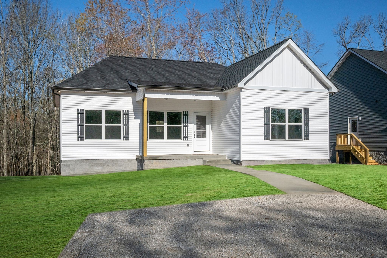
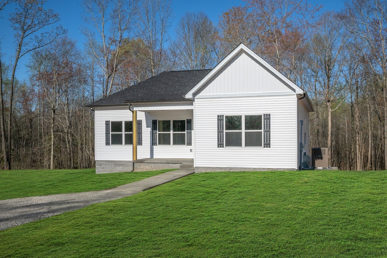
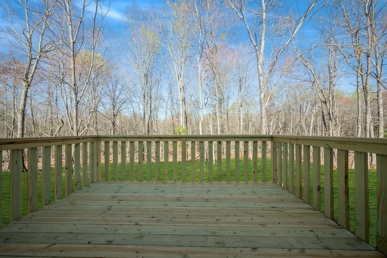
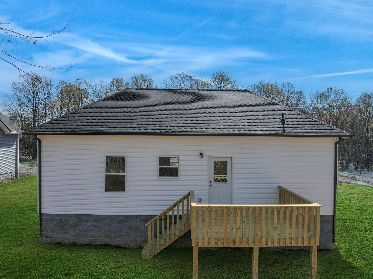
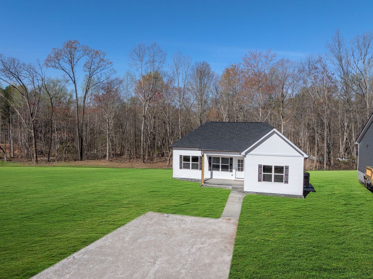
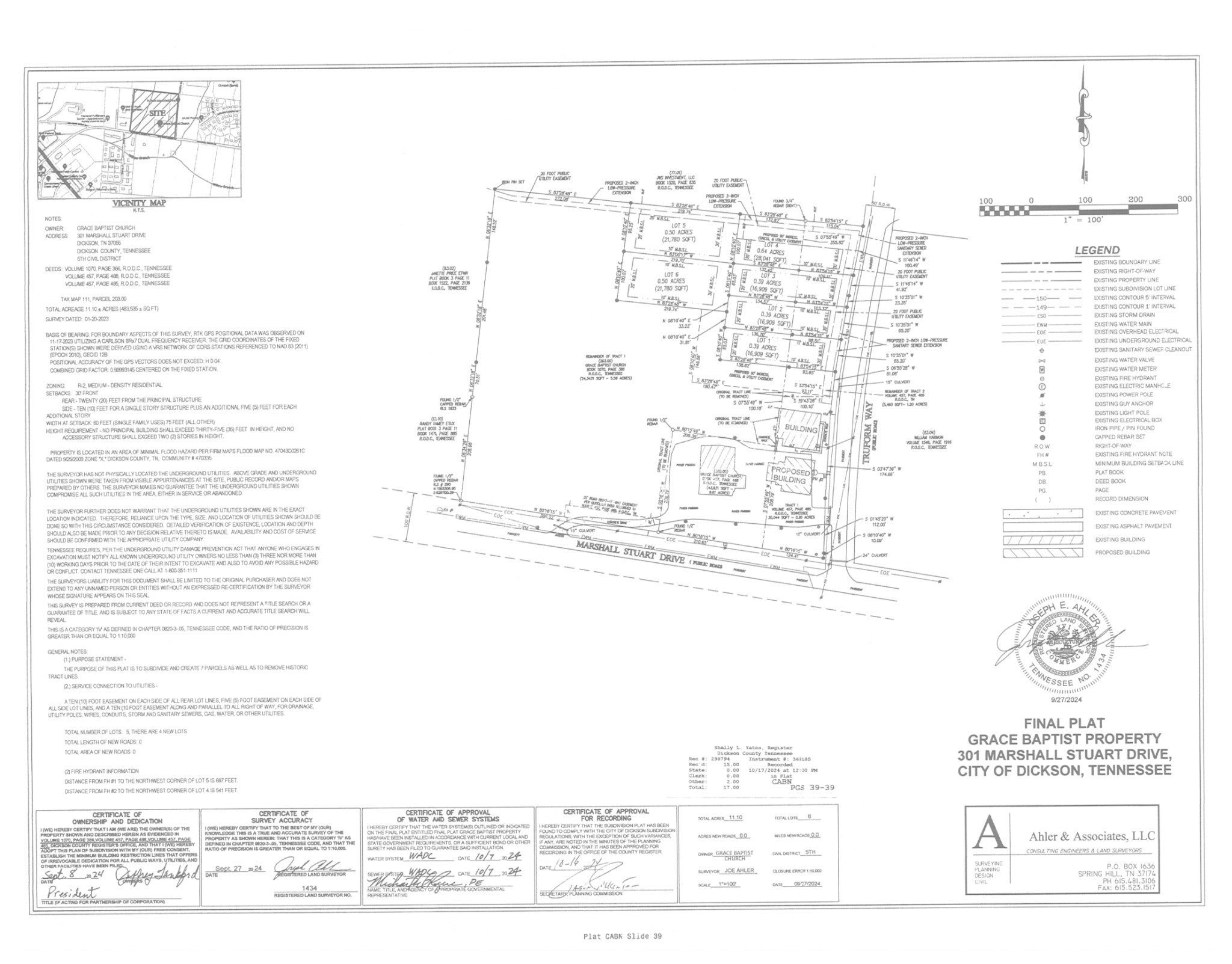
 Copyright 2025 RealTracs Solutions.
Copyright 2025 RealTracs Solutions.