$1,999,000 - 1721 15th Ave S, Nashville
- 5
- Bedrooms
- 3½
- Baths
- 4,140
- SQ. Feet
- 0.17
- Acres
Walk to Belmont University, Vanderbilt, 12 South, and Music Row from this beautifully updated corner-lot home in one of Nashville’s most desirable neighborhoods. Ideal for faculty or families seeking walkable convenience and timeless design, this reimagined retreat blends everyday comfort with refined finishes. Inside, enjoy an open-concept layout with gleaming hardwoods, a newly renovated kitchen with oversized island and walk-in pantry, and a main-level primary suite featuring a spa-like bath and custom walk-in closet. A flexible second bedroom on the main floor is perfect for guests or a home office. Upstairs includes a second primary suite with en-suite bath, two additional bedrooms, a full bath, and a large bonus room with Sonos surround sound—perfect for movie nights or entertaining. Outside offers a fully fenced yard, grilling patio, private front driveway, and a hardwired video security system. The detached two car garage features a private in-law suite with a kitchenette and full bath — perfect for guests, rental income, or creative space. Just minutes from Hillsboro Village, The Gulch, and Downtown, this location offers unmatched walkability to top schools, restaurants, shops, and universities. - Up to a 1% lender credit at closing if buyer uses Seller’s preferred lender. Credit based on loan amount. Ask for more details
Essential Information
-
- MLS® #:
- 2824051
-
- Price:
- $1,999,000
-
- Bedrooms:
- 5
-
- Bathrooms:
- 3.50
-
- Full Baths:
- 3
-
- Half Baths:
- 1
-
- Square Footage:
- 4,140
-
- Acres:
- 0.17
-
- Year Built:
- 1926
-
- Type:
- Residential
-
- Sub-Type:
- Single Family Residence
-
- Status:
- Active
Community Information
-
- Address:
- 1721 15th Ave S
-
- Subdivision:
- Belmont/Edgehill
-
- City:
- Nashville
-
- County:
- Davidson County, TN
-
- State:
- TN
-
- Zip Code:
- 37212
Amenities
-
- Utilities:
- Water Available
-
- Parking Spaces:
- 7
-
- # of Garages:
- 2
-
- Garages:
- Alley Access, Driveway, Parking Pad, Paved
Interior
-
- Interior Features:
- Built-in Features, Ceiling Fan(s), Extra Closets, High Ceilings, Open Floorplan, Pantry, Storage, Walk-In Closet(s), Primary Bedroom Main Floor, Kitchen Island
-
- Appliances:
- Gas Range, Dishwasher, Disposal, Microwave, Refrigerator, Stainless Steel Appliance(s)
-
- Heating:
- Central
-
- Cooling:
- Central Air
-
- Fireplace:
- Yes
-
- # of Fireplaces:
- 1
-
- # of Stories:
- 2
Exterior
-
- Exterior Features:
- Carriage/Guest House, Smart Camera(s)/Recording
-
- Lot Description:
- Corner Lot
-
- Roof:
- Shingle
-
- Construction:
- Brick, Masonite
School Information
-
- Elementary:
- Eakin Elementary
-
- Middle:
- West End Middle School
-
- High:
- Hillsboro Comp High School
Additional Information
-
- Date Listed:
- May 1st, 2025
-
- Days on Market:
- 74
Listing Details
- Listing Office:
- Benchmark Realty, Llc
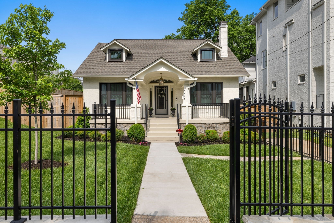
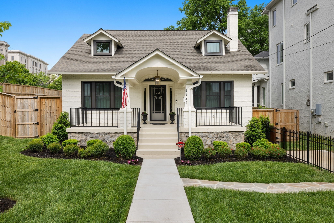
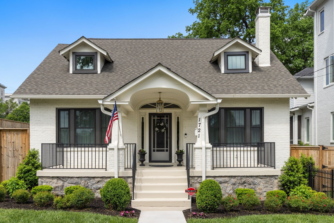
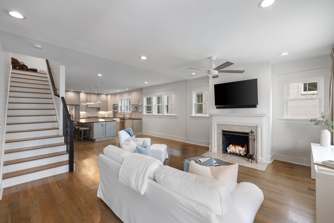
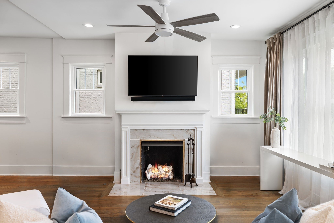
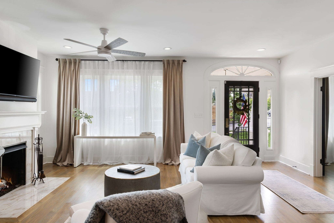
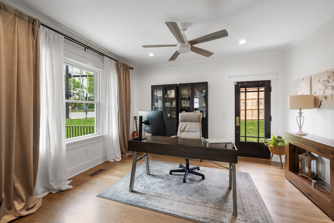
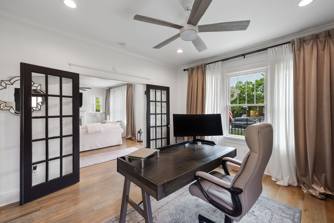
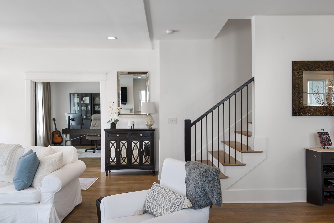
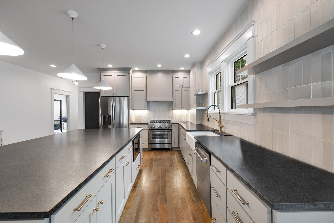
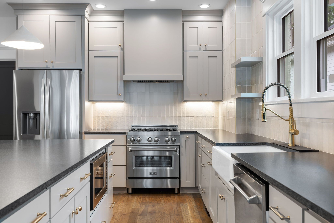
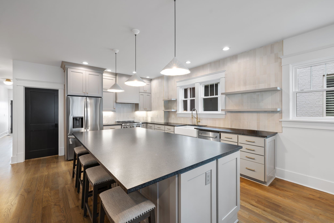
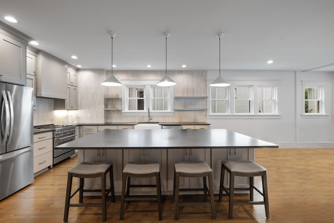
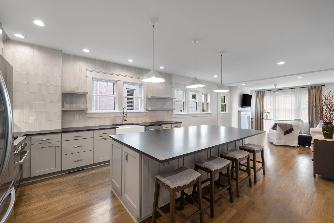
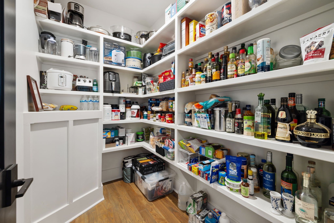
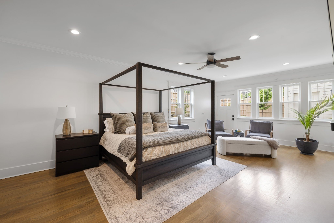
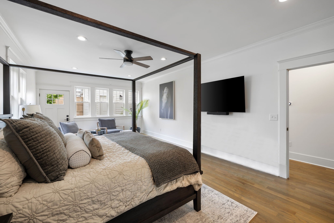
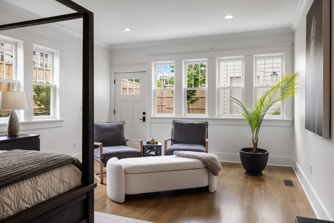
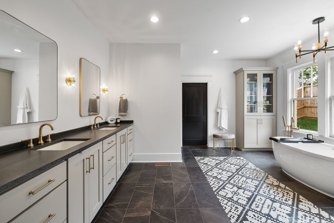
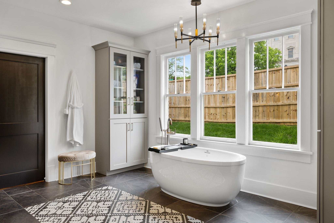
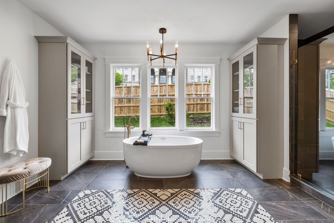
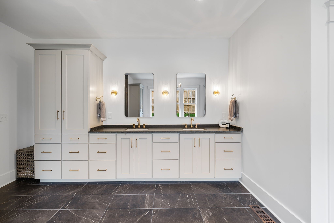
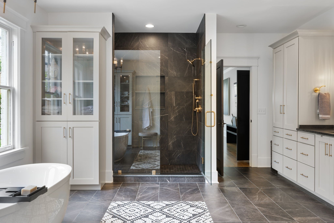
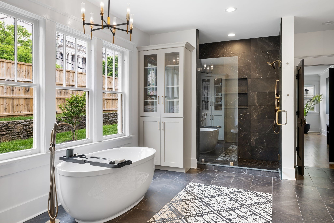
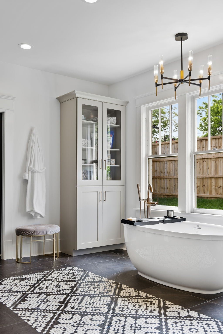
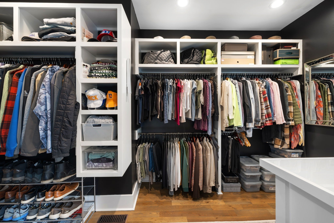
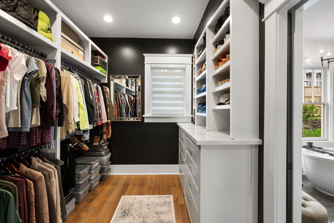
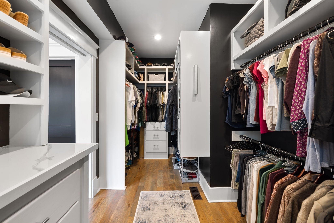
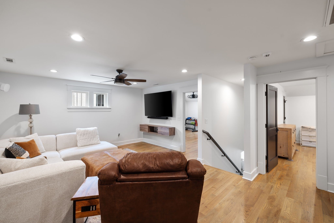
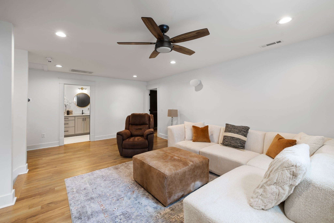
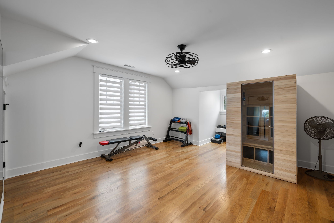
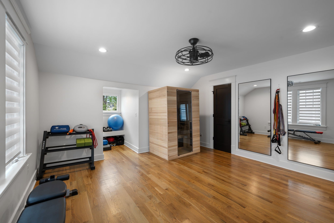
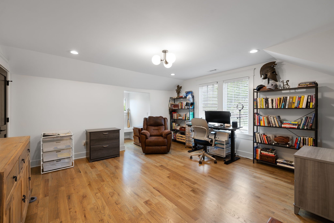
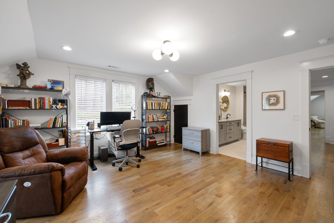
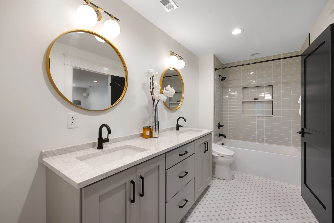
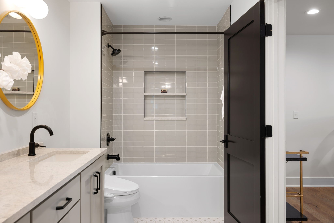
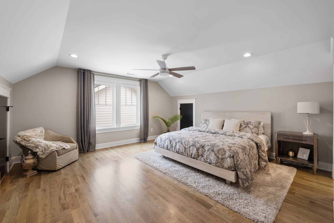
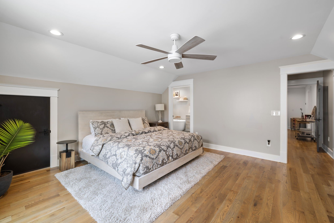
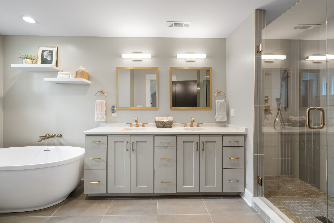
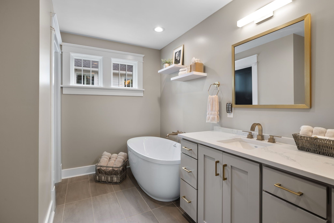
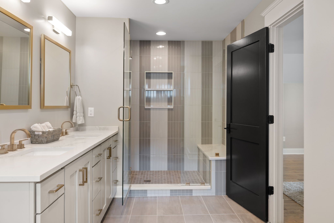
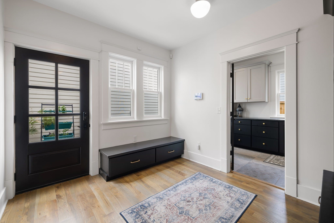
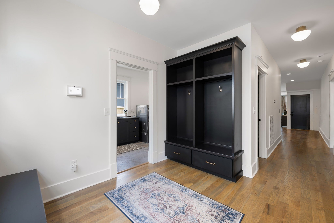
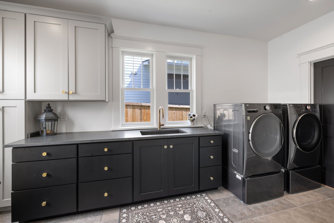
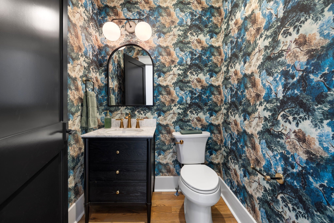
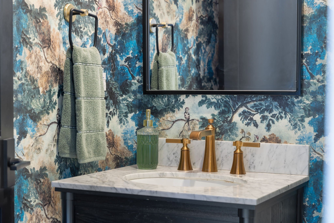
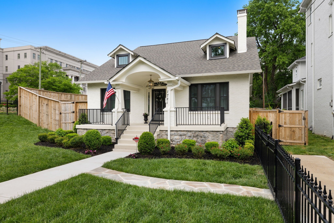
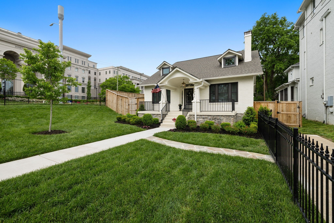
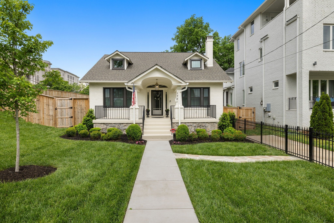
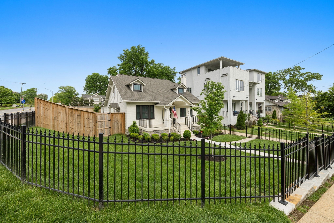
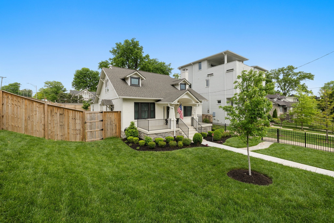
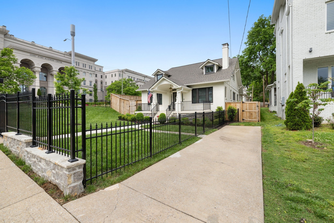
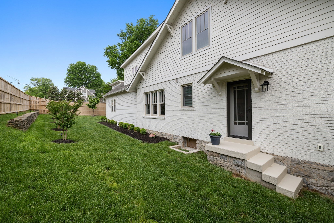
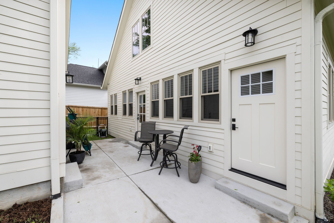
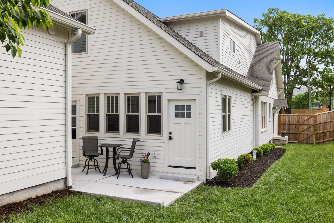
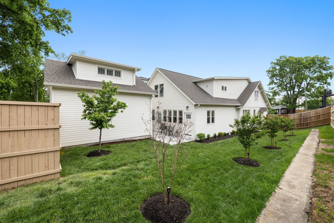
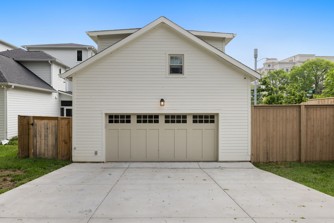
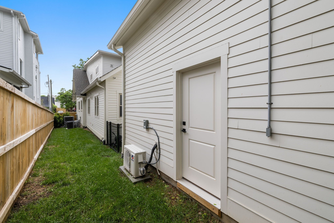
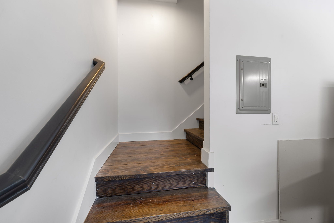
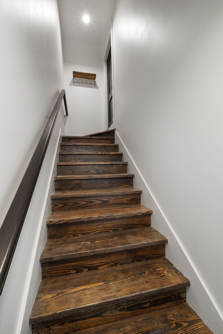
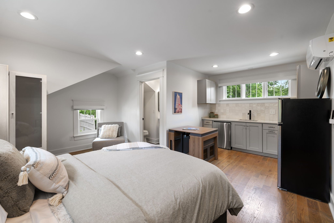
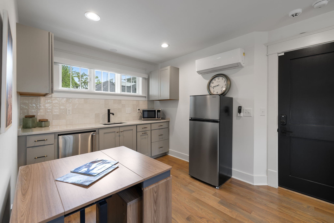

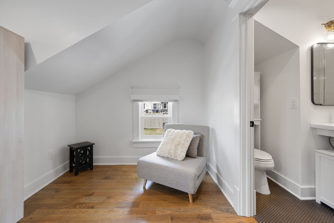
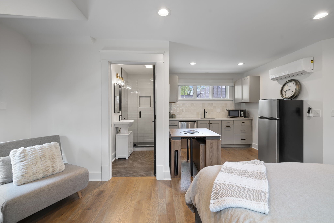
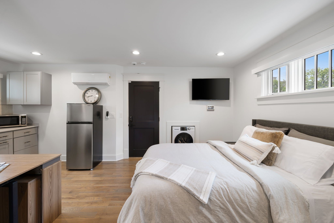
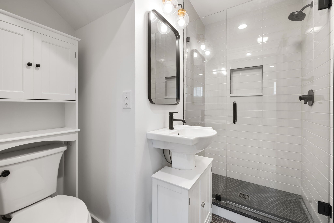

 Copyright 2025 RealTracs Solutions.
Copyright 2025 RealTracs Solutions.