$2,599,900 - 3045 Flagstone Dr, Franklin
- 6
- Bedrooms
- 6
- Baths
- 6,251
- SQ. Feet
- 0.64
- Acres
Welcome home to this stately Laurelbrooke stunner! You are going to LOVE the feel of this classic/modern home with fresh, designer touches throughout! Warm hardwoods, custom built-ins, fireplace, open floor plan on the primary level, huge main level primary bedroom w/sitting nook, freshly renovated primary bath. Main floor guest or in-law suite, The knock-out rear screened porch is the perfect game-day hang-out spot with huge television and fireplace, plus custom outdoor kitchen/grill. Downstairs has been renovated and features a sharp entertaining kitchen, dedicated media room, professional home gym, additional room for another bedroom, office, studio or yoga space...you name it! Tons of room for games and entertaining. French doors open out to the lower level patio...perfect space for conversation, dining, or easing out into the beautifully landscaped rear and side yards. Sports area for soccer w/ custom synthetic turf for year-round play. Beautiful, leafy cul-de-sac location is also steps away from the amazing Laurelbrooke Swim and Tennis Club, and the gorgeous lake may be the perfect spot for a little fishing or an afternoon siesta. This convenient, gated Franklin community also features lovely trails and tons of sidewalks in an idyllic setting for running, walking, strolling, and relaxing. You will love it!
Essential Information
-
- MLS® #:
- 2824004
-
- Price:
- $2,599,900
-
- Bedrooms:
- 6
-
- Bathrooms:
- 6.00
-
- Full Baths:
- 5
-
- Half Baths:
- 2
-
- Square Footage:
- 6,251
-
- Acres:
- 0.64
-
- Year Built:
- 2003
-
- Type:
- Residential
-
- Sub-Type:
- Single Family Residence
-
- Status:
- Under Contract - Showing
Community Information
-
- Address:
- 3045 Flagstone Dr
-
- Subdivision:
- Laurelbrooke Sec 11-C
-
- City:
- Franklin
-
- County:
- Williamson County, TN
-
- State:
- TN
-
- Zip Code:
- 37069
Amenities
-
- Amenities:
- Clubhouse, Gated, Pool, Sidewalks, Underground Utilities, Trail(s)
-
- Utilities:
- Water Available
-
- Parking Spaces:
- 3
-
- # of Garages:
- 3
-
- Garages:
- Garage Faces Side
Interior
-
- Interior Features:
- Primary Bedroom Main Floor
-
- Appliances:
- Double Oven, Cooktop, Dishwasher, Disposal, Microwave, Refrigerator, Stainless Steel Appliance(s)
-
- Heating:
- Central
-
- Cooling:
- Central Air, Electric
-
- Fireplace:
- Yes
-
- # of Fireplaces:
- 1
-
- # of Stories:
- 2
Exterior
-
- Roof:
- Shingle
-
- Construction:
- Brick
School Information
-
- Elementary:
- Grassland Elementary
-
- Middle:
- Grassland Middle School
-
- High:
- Franklin High School
Additional Information
-
- Date Listed:
- April 30th, 2025
-
- Days on Market:
- 24
Listing Details
- Listing Office:
- Benchmark Realty, Llc
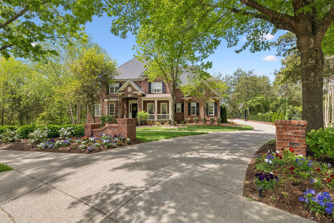
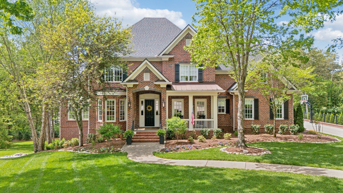

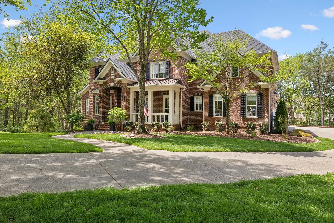
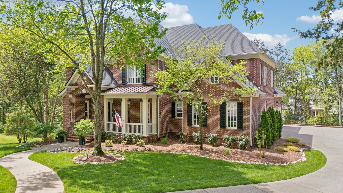
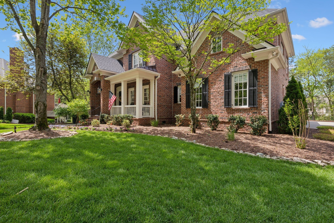
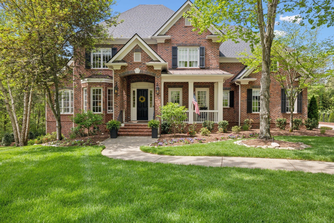
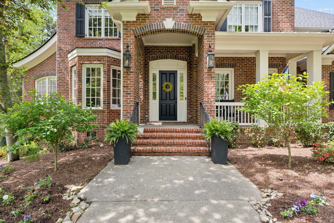
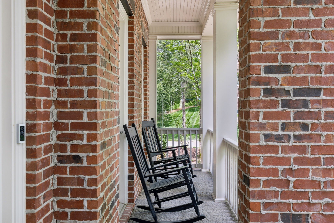
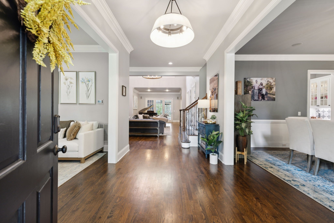
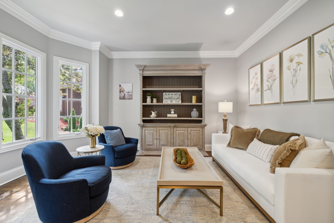
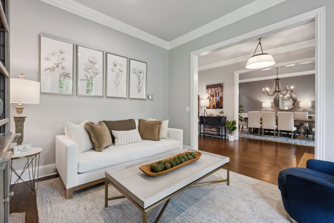
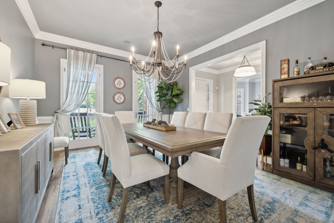
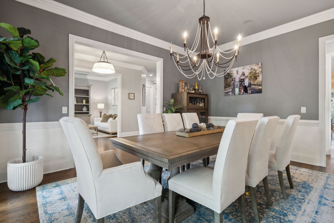
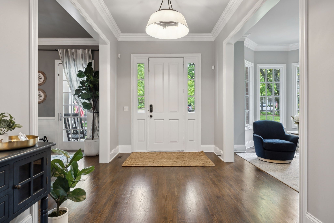
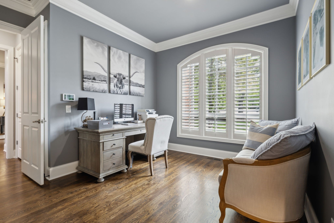
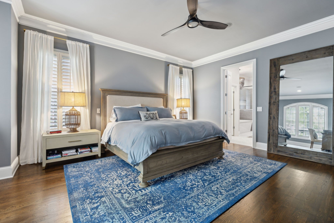
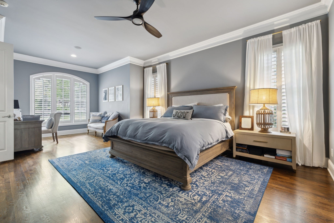
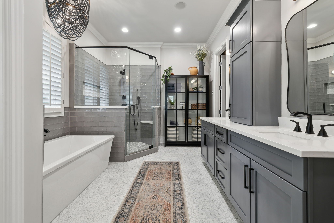
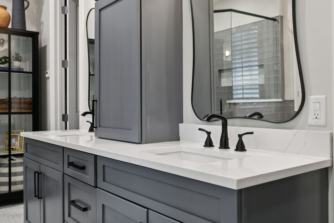
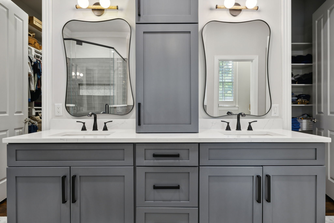
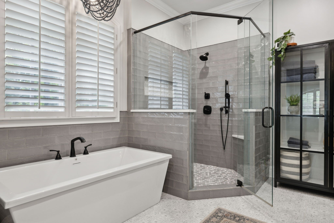
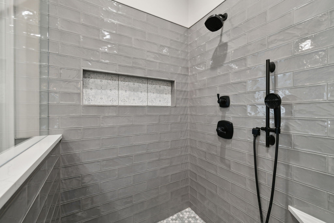
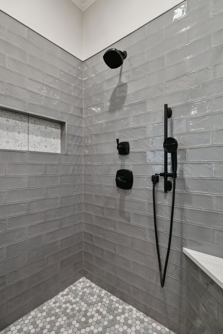
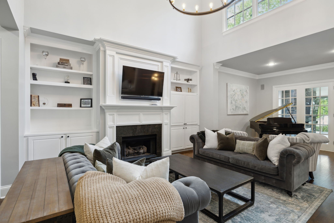
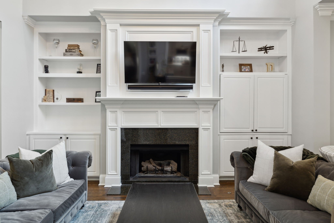
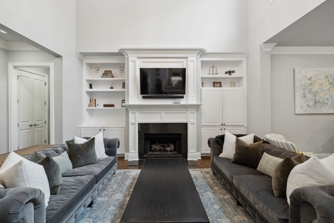
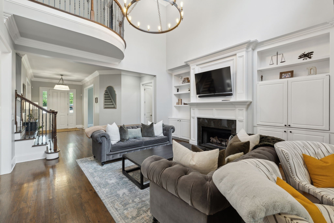
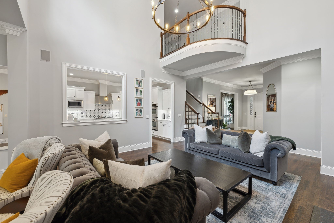
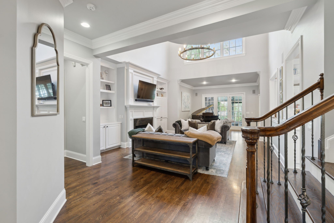
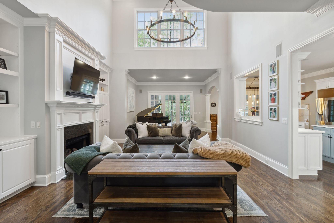
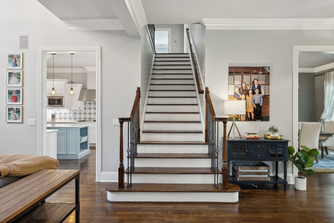
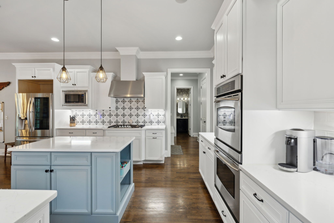
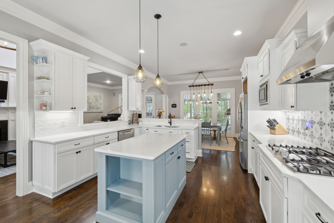
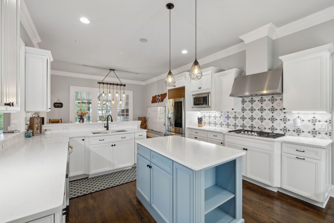
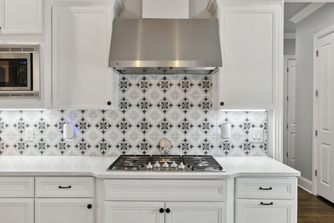
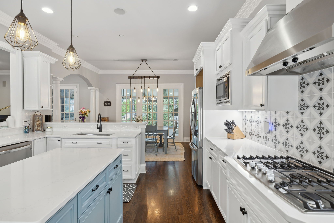
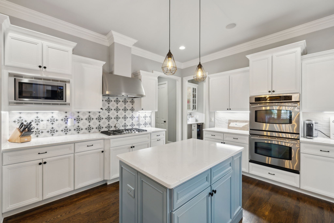
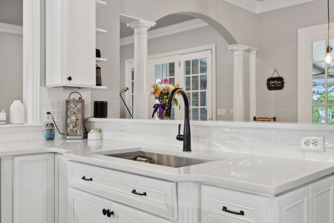
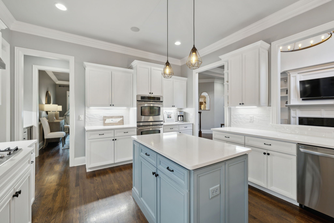
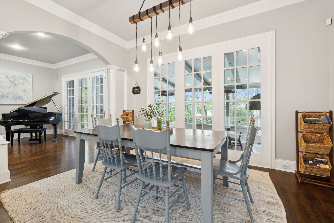
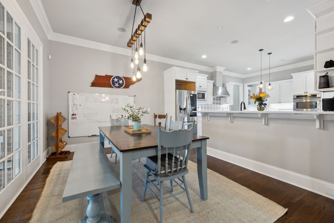
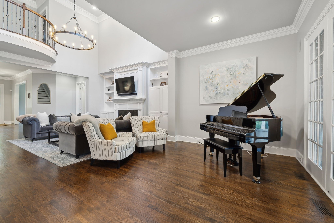
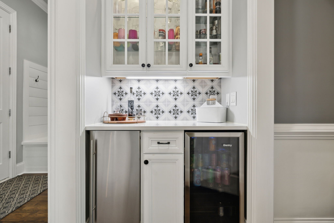
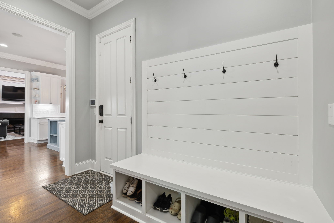
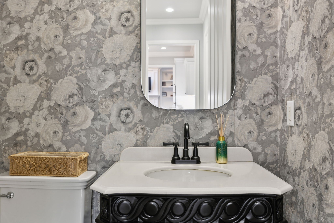
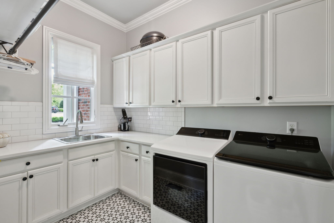
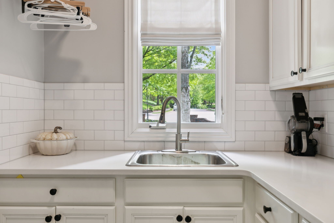
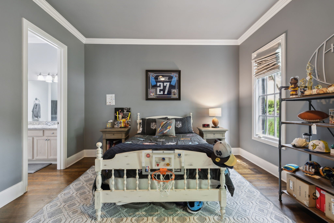
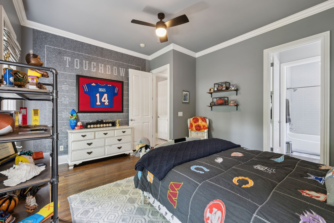
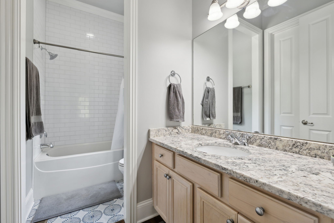
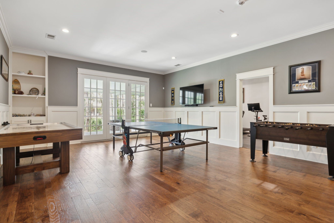
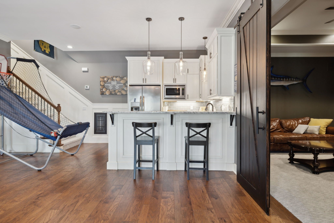
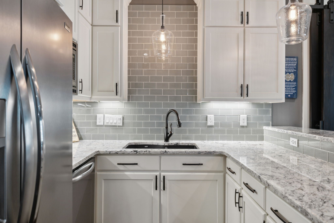
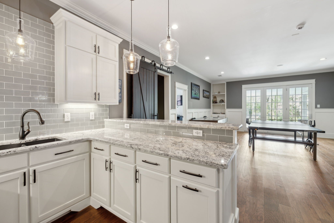
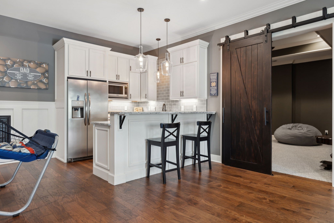
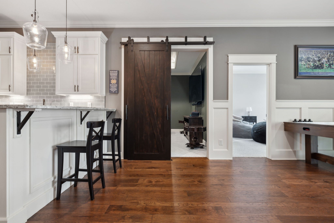
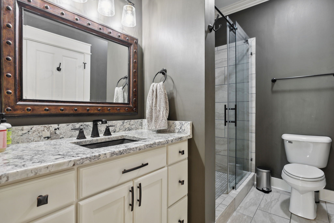
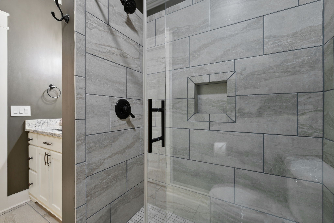
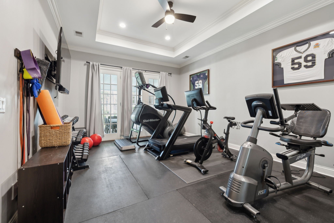
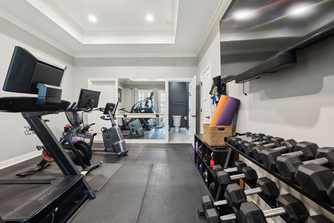
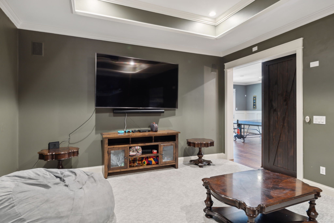
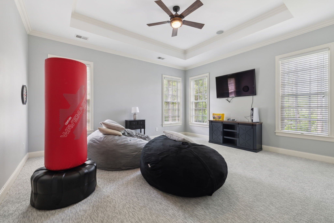
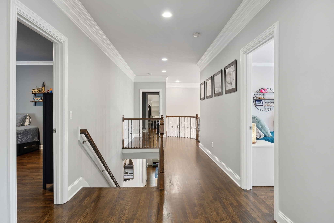
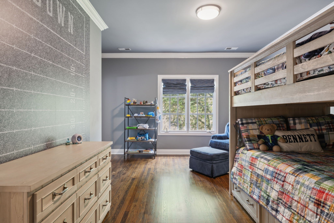
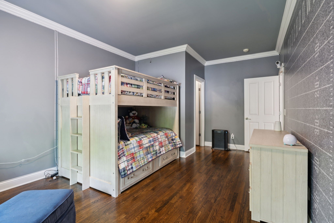
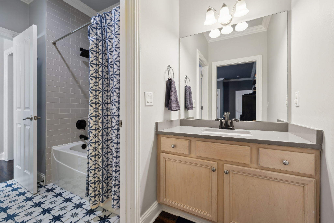
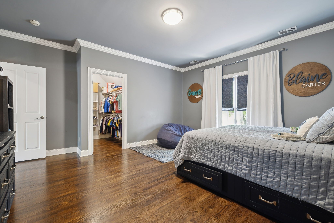
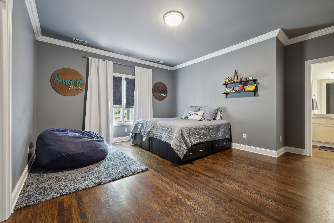
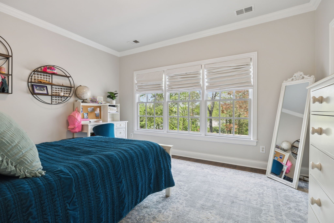
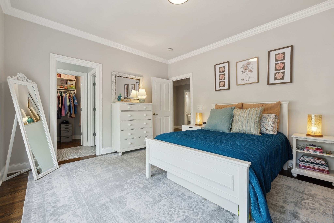
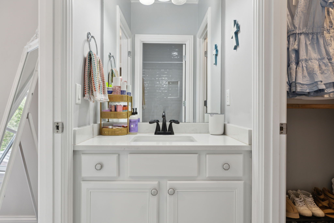
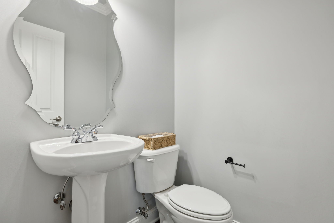
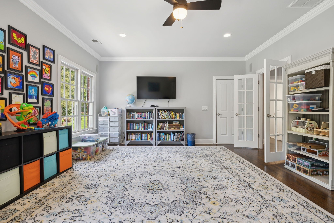

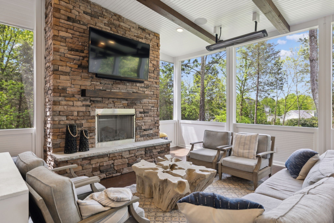
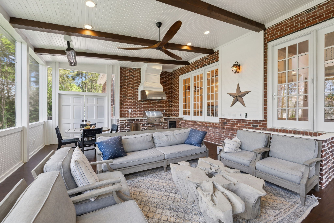
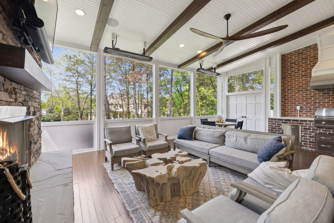
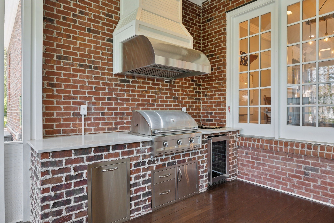
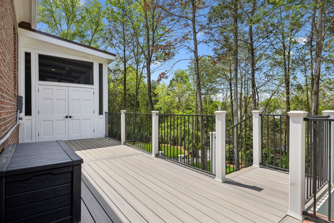
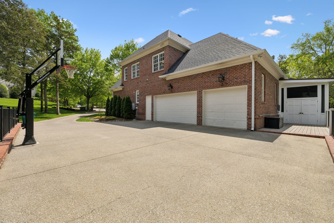
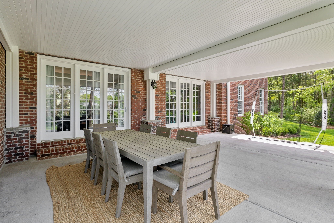
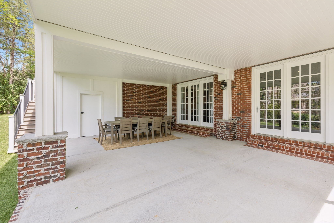
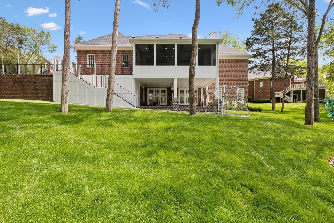
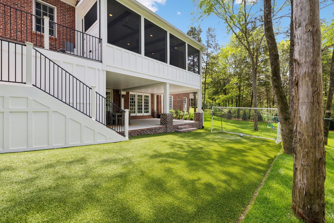
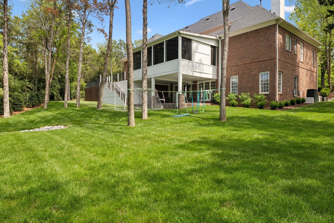
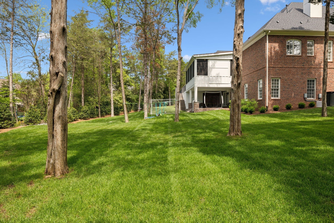
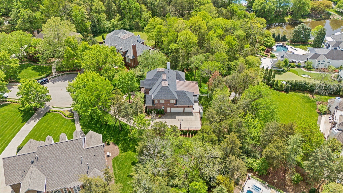
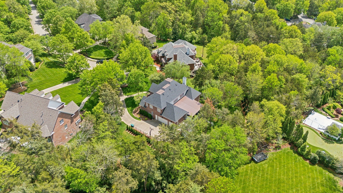
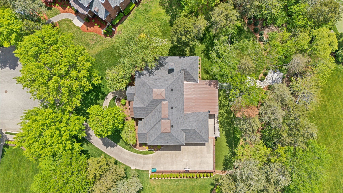
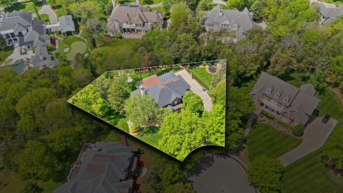
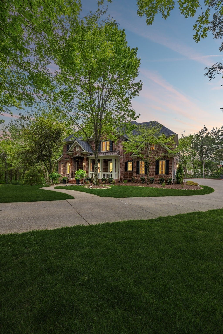
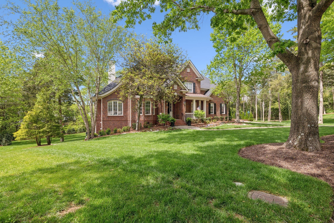
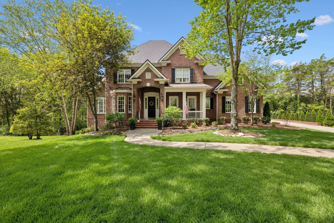
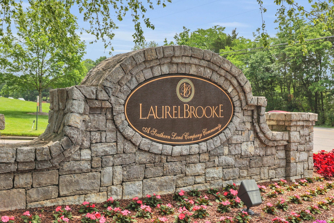
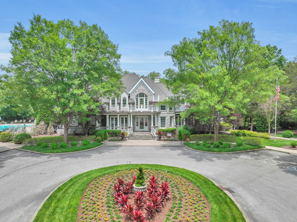
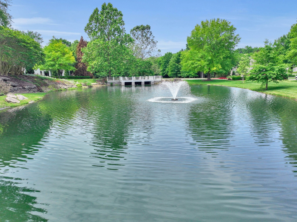
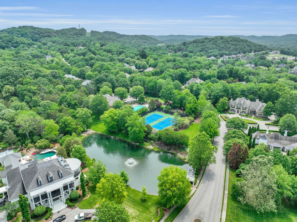
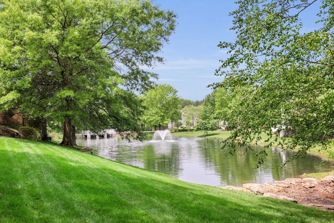
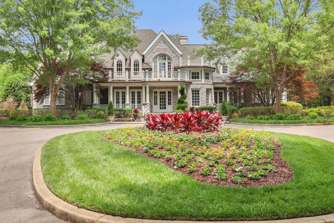
 Copyright 2025 RealTracs Solutions.
Copyright 2025 RealTracs Solutions.