$2,999,999 - 9222 Lehigh Dr, Brentwood
- 5
- Bedrooms
- 6
- Baths
- 5,893
- SQ. Feet
- 0.6
- Acres
Stunning home by Ford Classic Homes. Hardwood floors throughout! (NO CARPET). Master/Guest Suites on main. 3 bedrooms, Bonus Room, Flex Space/Potential Extra Bedroom with closet, and Large Finished Storage on 2nd floor. Custom ceiling details in study, Great Room and Master Bdrm. Large Hidden Walk-In Pantry. Media room, flex rooms, and loads of storage! Friend's entrance w/cubbie drop zone. Covered rear porch w/fireplace AND covered patio. 3 car garage. Bosch double oven & 6 burner Thermador stove, Bosch dishwasher, and KitchenAid French door refrigerator. Spacious open concept kitchen/ living room area. NEW LUXURIOUS RESORT-STYLE POOL ON MAIN LEVEL with waterfall feature, slide, & oversized SPA pool! BACKS UP TO GREEN SPACE! Buyer must be preapproved
Essential Information
-
- MLS® #:
- 2823958
-
- Price:
- $2,999,999
-
- Bedrooms:
- 5
-
- Bathrooms:
- 6.00
-
- Full Baths:
- 5
-
- Half Baths:
- 2
-
- Square Footage:
- 5,893
-
- Acres:
- 0.60
-
- Year Built:
- 2020
-
- Type:
- Residential
-
- Sub-Type:
- Single Family Residence
-
- Style:
- Traditional
-
- Status:
- Under Contract - Not Showing
Community Information
-
- Address:
- 9222 Lehigh Dr
-
- Subdivision:
- Witherspoon Sec4
-
- City:
- Brentwood
-
- County:
- Williamson County, TN
-
- State:
- TN
-
- Zip Code:
- 37027
Amenities
-
- Amenities:
- Clubhouse, Playground
-
- Utilities:
- Water Available
-
- Parking Spaces:
- 7
-
- # of Garages:
- 3
-
- Garages:
- Garage Door Opener, Garage Faces Side, Aggregate
-
- Has Pool:
- Yes
-
- Pool:
- In Ground
Interior
-
- Interior Features:
- Ceiling Fan(s), Entrance Foyer, Extra Closets, In-Law Floorplan, Pantry, Redecorated, Smart Light(s), Smart Thermostat
-
- Appliances:
- Dishwasher, Disposal, Indoor Grill, Ice Maker, Microwave, Refrigerator, Double Oven, Gas Oven, Built-In Gas Range
-
- Heating:
- Central
-
- Cooling:
- Central Air
-
- Fireplace:
- Yes
-
- # of Fireplaces:
- 1
-
- # of Stories:
- 2
Exterior
-
- Exterior Features:
- Balcony, Gas Grill
-
- Lot Description:
- Level
-
- Roof:
- Shingle
-
- Construction:
- Brick
School Information
-
- Elementary:
- Crockett Elementary
-
- Middle:
- Woodland Middle School
-
- High:
- Ravenwood High School
Additional Information
-
- Date Listed:
- April 28th, 2025
-
- Days on Market:
- 70
Listing Details
- Listing Office:
- Compass Re
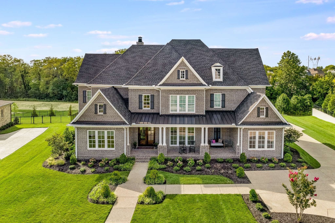
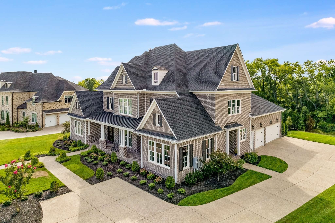
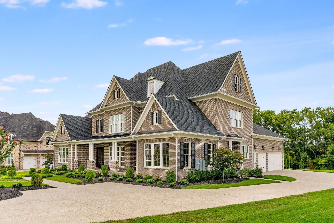
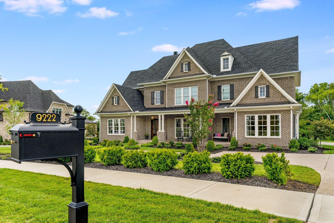
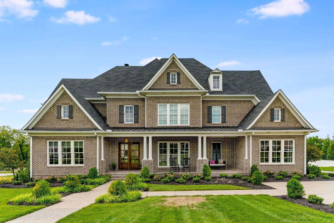
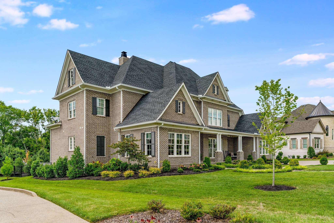
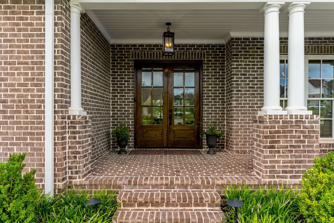
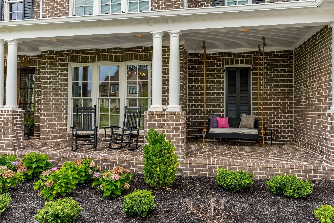
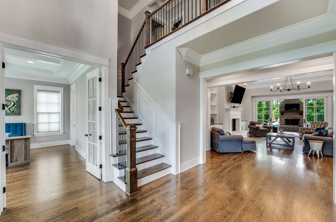
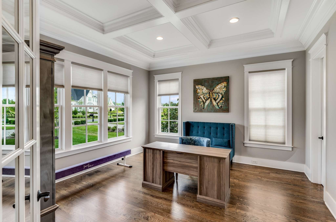
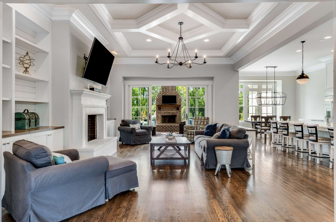
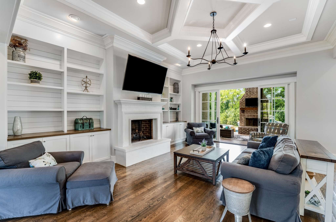
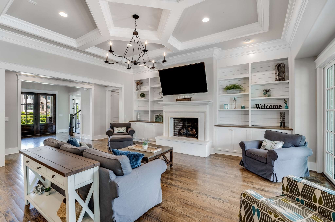
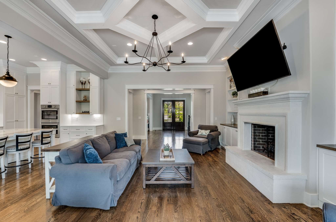
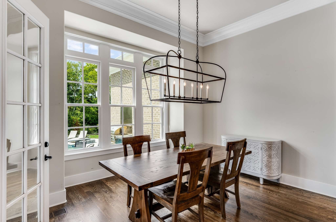
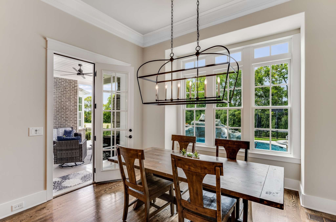
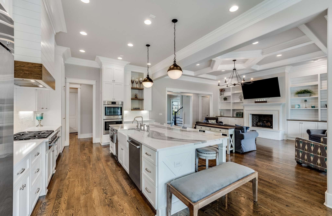
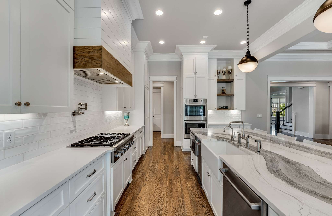
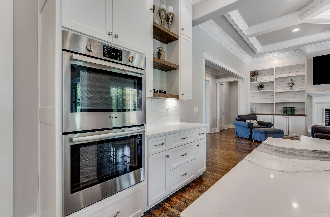
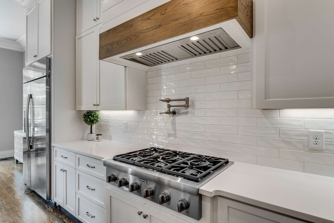
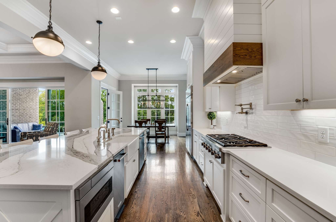
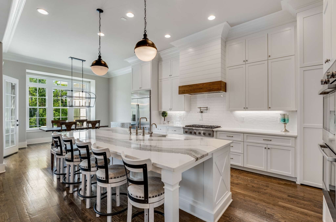
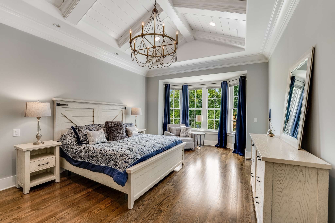
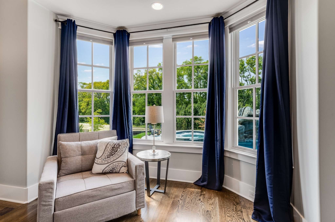
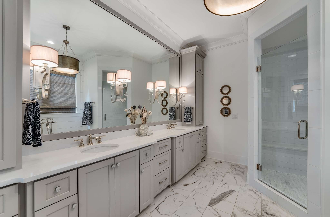
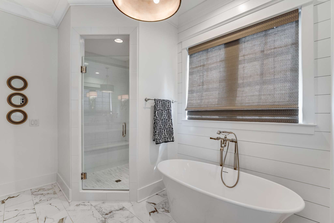
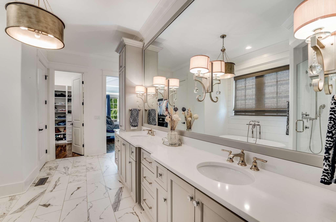
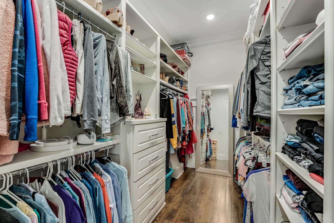
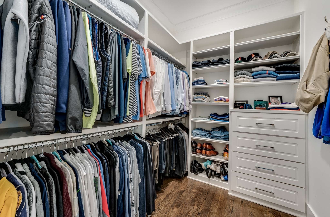
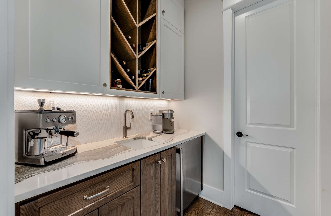
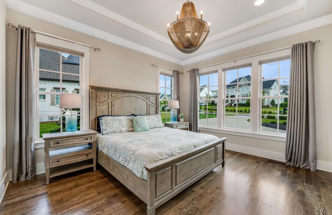
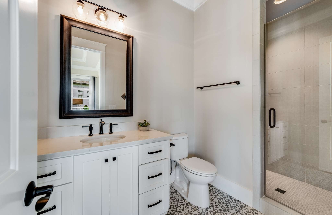
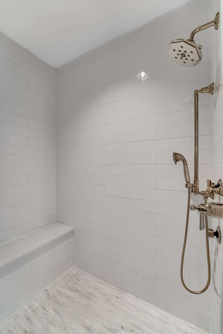
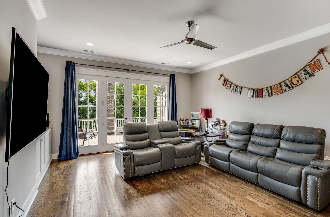
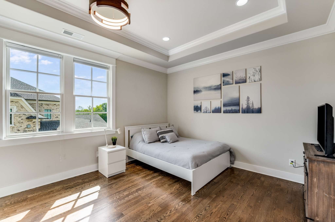
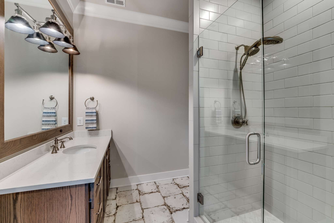
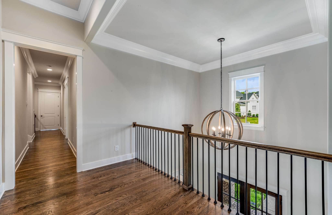
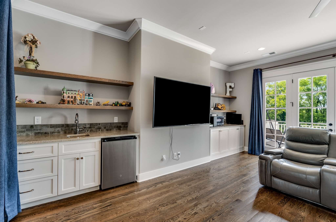
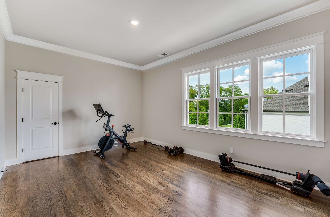
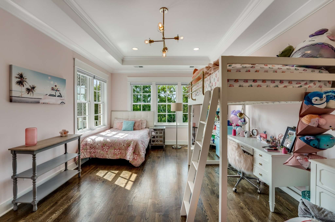
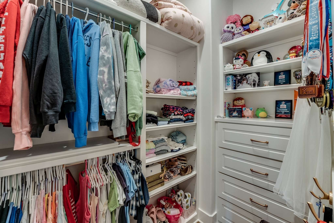
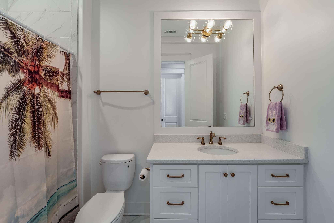
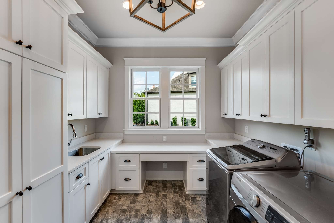
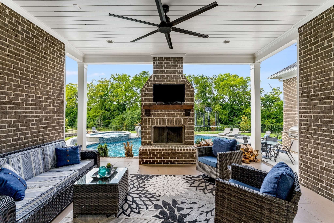
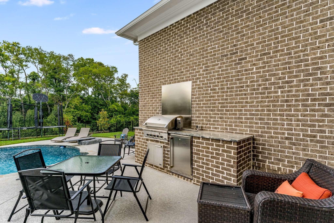
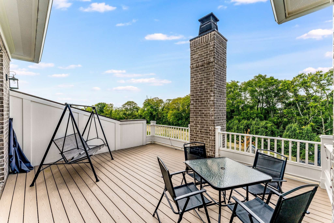
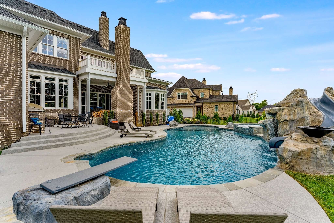
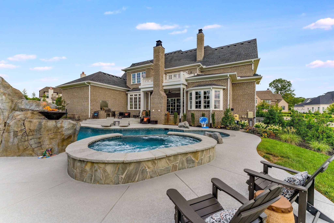
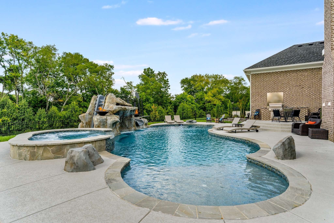
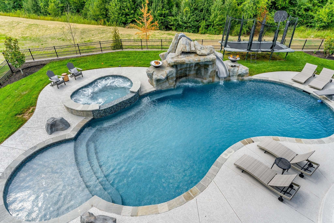
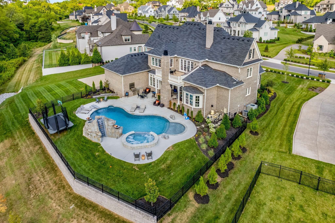
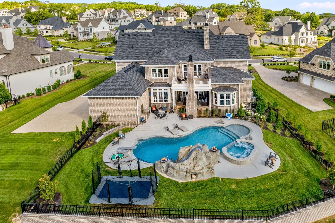
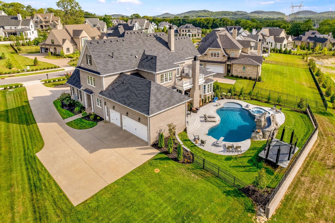
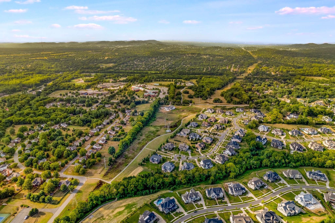
 Copyright 2025 RealTracs Solutions.
Copyright 2025 RealTracs Solutions.