$754,125 - 7505 Shoal Mill Point, Fairview
- 3
- Bedrooms
- 2½
- Baths
- 2,570
- SQ. Feet
- 0.46
- Acres
MOVE IN READY! Welcome to The Stella – where one-level living meets timeless design in this beautiful four-sided brick home! Perfect for families or those looking to downsize without sacrificing space or style, this thoughtfully designed layout offers comfort, functionality, and ease of living. Enjoy peaceful mornings or gatherings with loved ones on the oversized covered back deck, and cozy up by the elegant fireplace during cooler months. The home features a flexible bonus room—ideal as a home office, playroom, or hobby space—and a formal dining room with a stunning coffered ceiling. The kitchen includes electric appliances and is also plumbed for gas if that’s your preference. Whether you’re moving into your forever home or looking for a welcoming community to grow with, The Stella is move-in ready. We also have a variety of customizable floorplans available to build on other lots in Richvale, so you can truly make your next home your own. Be sure to explore the links and documents section below to see all the possibilities waiting for you!
Essential Information
-
- MLS® #:
- 2823908
-
- Price:
- $754,125
-
- Bedrooms:
- 3
-
- Bathrooms:
- 2.50
-
- Full Baths:
- 2
-
- Half Baths:
- 1
-
- Square Footage:
- 2,570
-
- Acres:
- 0.46
-
- Year Built:
- 2025
-
- Type:
- Residential
-
- Sub-Type:
- Single Family Residence
-
- Style:
- Traditional
-
- Status:
- Active
Community Information
-
- Address:
- 7505 Shoal Mill Point
-
- Subdivision:
- Richvale
-
- City:
- Fairview
-
- County:
- Williamson County, TN
-
- State:
- TN
-
- Zip Code:
- 37062
Amenities
-
- Amenities:
- Playground, Sidewalks, Underground Utilities
-
- Utilities:
- Natural Gas Available, Water Available, Cable Connected
-
- Parking Spaces:
- 2
-
- # of Garages:
- 2
-
- Garages:
- Garage Faces Side
Interior
-
- Interior Features:
- Primary Bedroom Main Floor, High Speed Internet
-
- Appliances:
- Disposal, Microwave, Electric Oven, Electric Range
-
- Heating:
- Natural Gas
-
- Cooling:
- Central Air
-
- Fireplace:
- Yes
-
- # of Fireplaces:
- 1
-
- # of Stories:
- 1
Exterior
-
- Lot Description:
- Level
-
- Roof:
- Shingle
-
- Construction:
- Brick
School Information
-
- Elementary:
- Westwood Elementary School
-
- Middle:
- Fairview Middle School
-
- High:
- Fairview High School
Additional Information
-
- Date Listed:
- April 28th, 2025
-
- Days on Market:
- 74
Listing Details
- Listing Office:
- Regent Realty
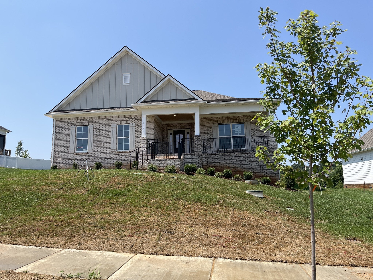
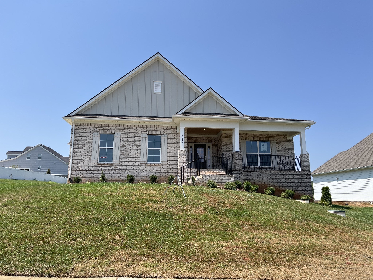
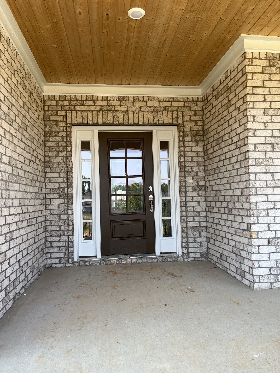
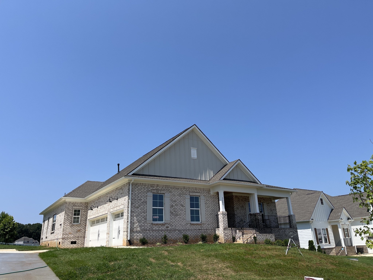
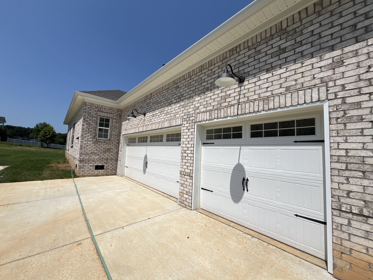
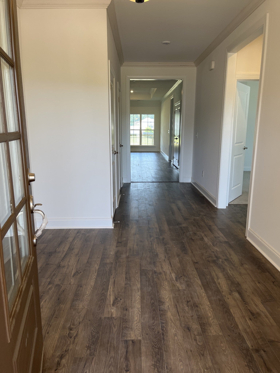
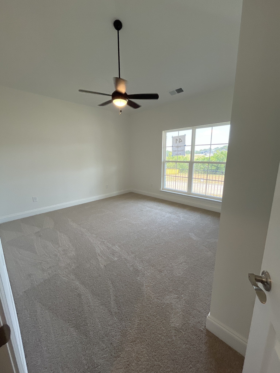
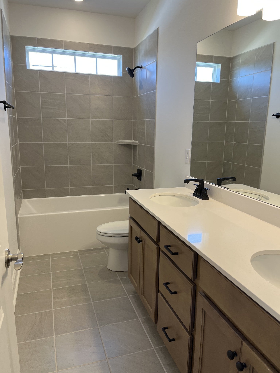
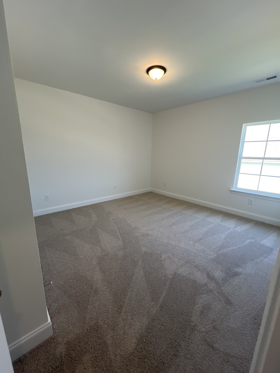
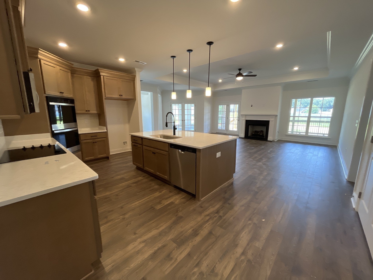
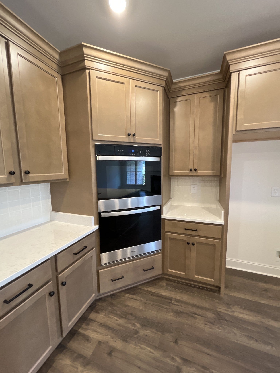
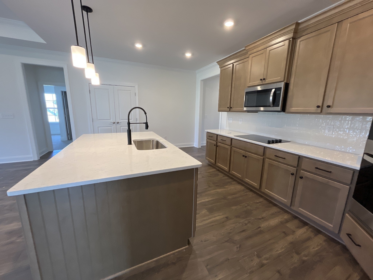
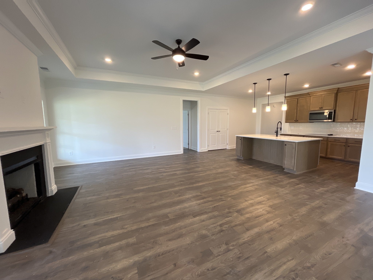
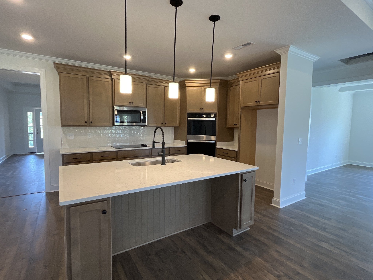
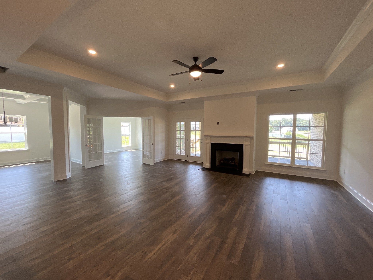
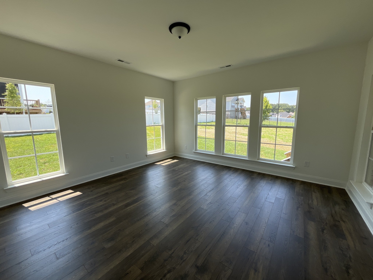
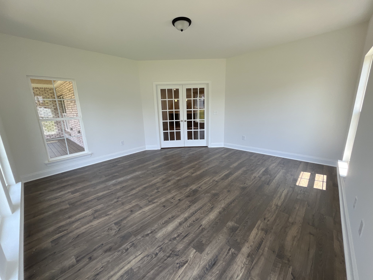
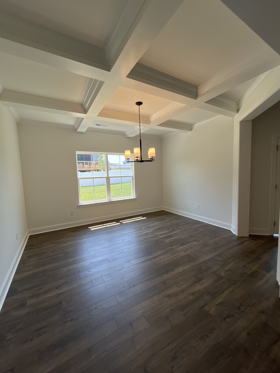
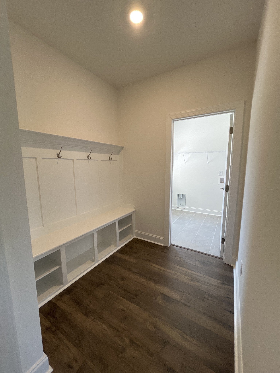
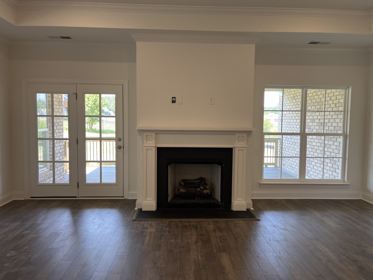
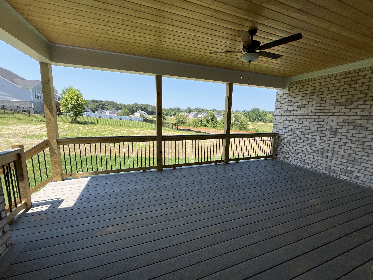
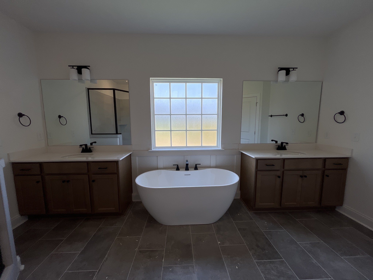
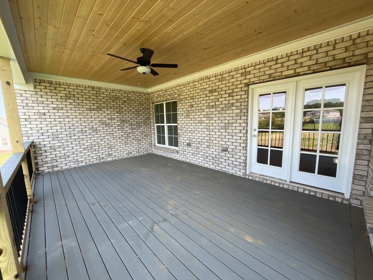
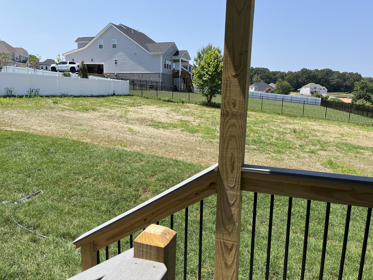
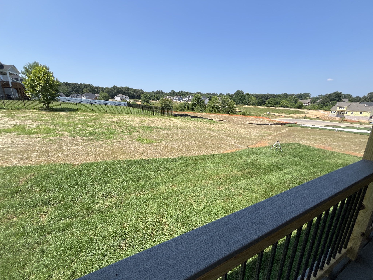
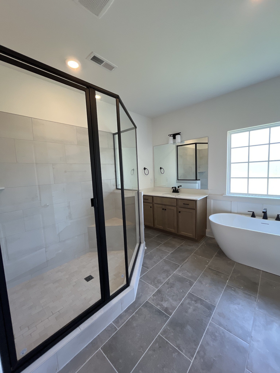
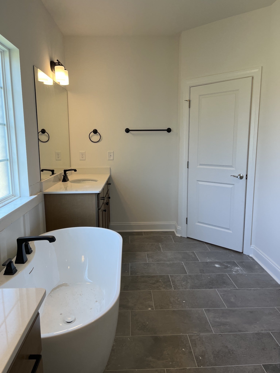
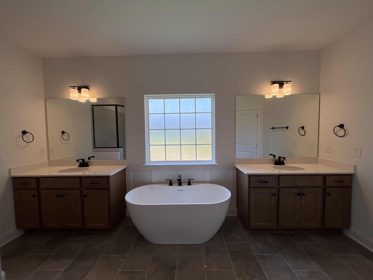
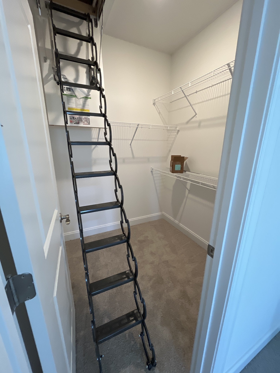
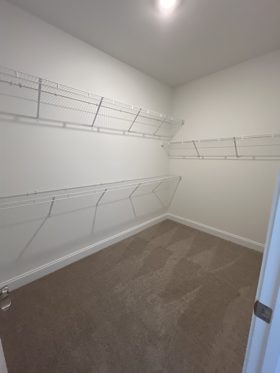
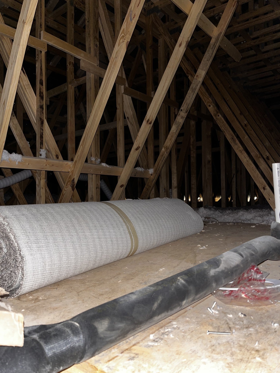
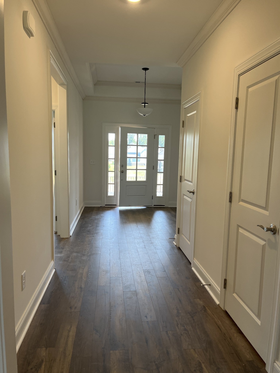
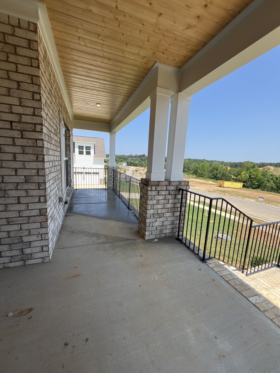
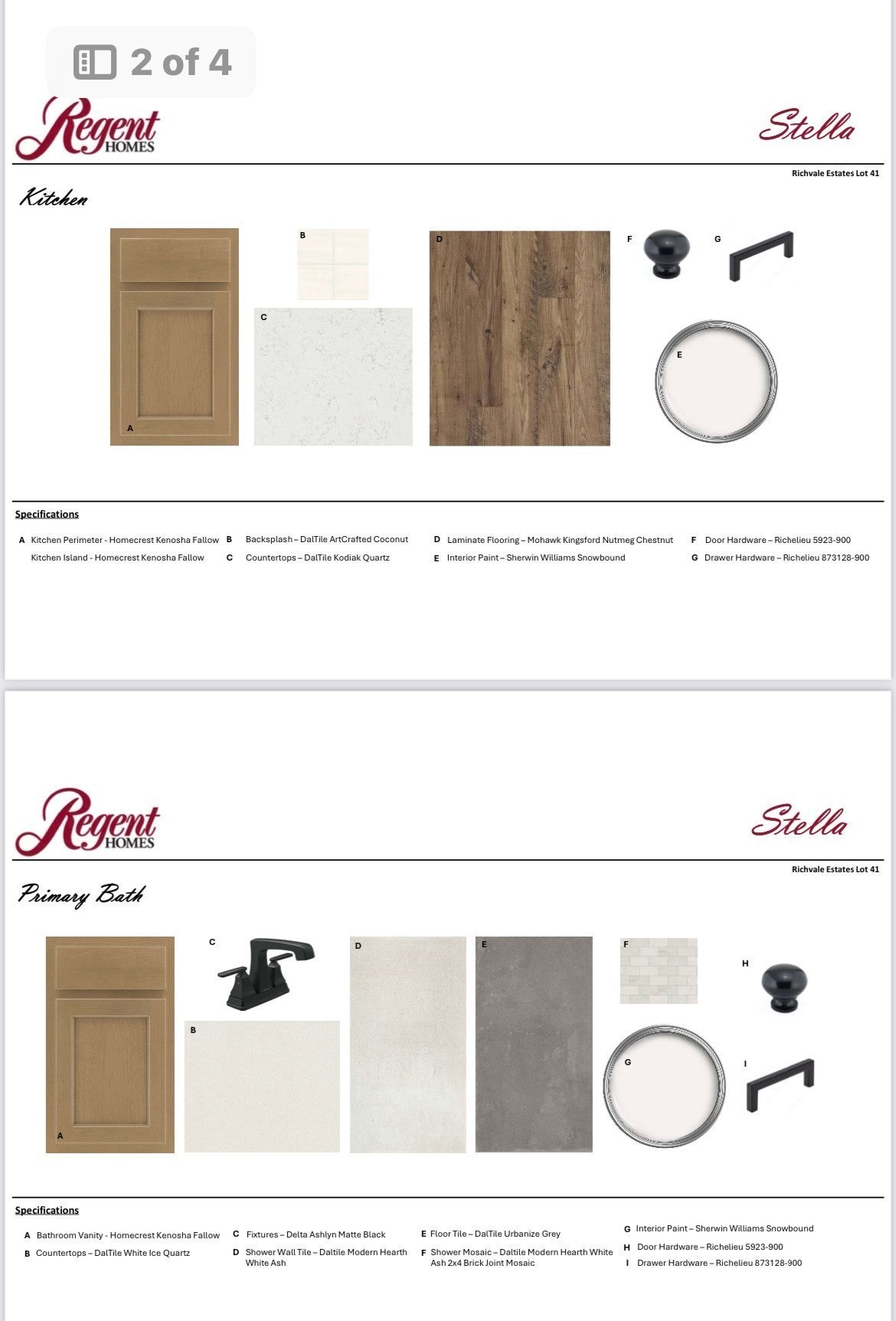
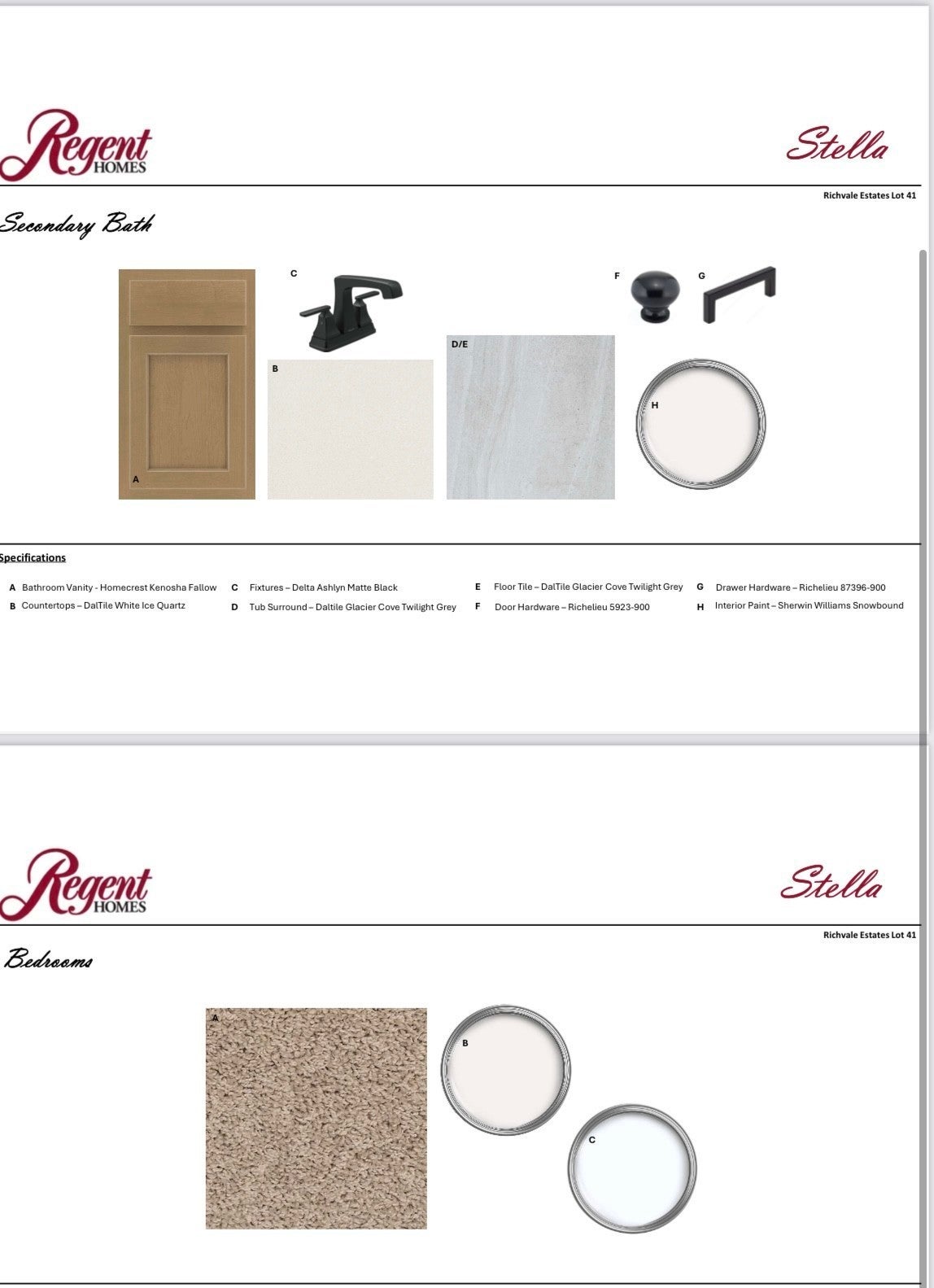
 Copyright 2025 RealTracs Solutions.
Copyright 2025 RealTracs Solutions.