$363,900 - 6050 Hillside Ln, Spring Hill
- 3
- Bedrooms
- 2½
- Baths
- 1,600
- SQ. Feet
- 0.04
- Acres
Welcome to this STUNNING townhome located in the heart of a vibrant community! This 3-bedroom, 2.5 bathroom home boasts an open floorplan with plenty of natural light flooding through the windows. The spacious living area is perfect for entertaining guests; It features new paint, new LG Double Oven, Microwave, DW and Refrigerator. All upgraded new door knobs, ceiling fans, drop-zone with shiplap/stylish coat hooks, new faucets, window blinds, luxury scratch resistant plank floors down, custom backsplash, well-appointed island of granite, added moldings throughout, tall white cabs with the latest soft close features. Retreat to the largest and most luxurious bedroom in the house, a master suite with (BOTH) a walk-in and a reach-in closet, an elegant accent wall showcasing the whole room and en-suite bath, with double sinks, framed mirror, an upgraded chair-high toilet. Then two additional bedrooms and spacious landing, ideal for guests or a home office. Enjoy summer evenings on the privately fenced patio. This end-unit features a 2- car insulated garage… All while situated just minutes away from shopping centers, restaurants, and recreational activities making it a coveted location for sure. Don't miss out on this opportunity! Please note that there is a $2,500 lender credit when using Heath Albritton with RATE for financing.
Essential Information
-
- MLS® #:
- 2823890
-
- Price:
- $363,900
-
- Bedrooms:
- 3
-
- Bathrooms:
- 2.50
-
- Full Baths:
- 2
-
- Half Baths:
- 1
-
- Square Footage:
- 1,600
-
- Acres:
- 0.04
-
- Year Built:
- 2019
-
- Type:
- Residential
-
- Sub-Type:
- Townhouse
-
- Status:
- Active
Community Information
-
- Address:
- 6050 Hillside Ln
-
- Subdivision:
- Somerset Springs Townhomes Ph 2 Sec 3
-
- City:
- Spring Hill
-
- County:
- Maury County, TN
-
- State:
- TN
-
- Zip Code:
- 37174
Amenities
-
- Amenities:
- Clubhouse, Fitness Center, Playground, Pool, Sidewalks, Underground Utilities, Trail(s)
-
- Utilities:
- Water Available, Cable Connected
-
- Parking Spaces:
- 6
-
- # of Garages:
- 2
-
- Garages:
- Garage Door Opener, Attached, Assigned
Interior
-
- Interior Features:
- Ceiling Fan(s), Extra Closets, Open Floorplan, Pantry, Walk-In Closet(s), High Speed Internet
-
- Appliances:
- Double Oven, Dishwasher, Disposal, Microwave, Refrigerator, Stainless Steel Appliance(s)
-
- Heating:
- Central
-
- Cooling:
- Central Air
-
- # of Stories:
- 2
Exterior
-
- Roof:
- Asphalt
-
- Construction:
- Fiber Cement, Stone, Vinyl Siding
School Information
-
- Elementary:
- Marvin Wright Elementary School
-
- Middle:
- Spring Hill Middle School
-
- High:
- Spring Hill High School
Additional Information
-
- Date Listed:
- May 7th, 2025
-
- Days on Market:
- 43
Listing Details
- Listing Office:
- Benchmark Realty, Llc
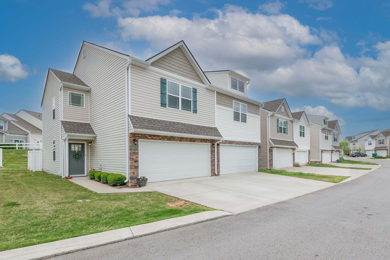
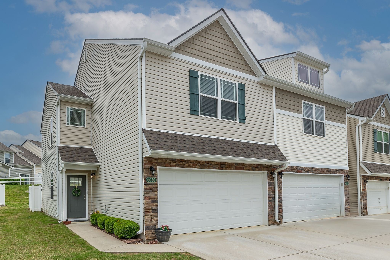
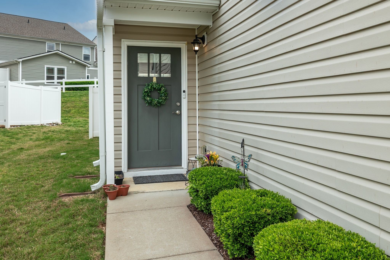
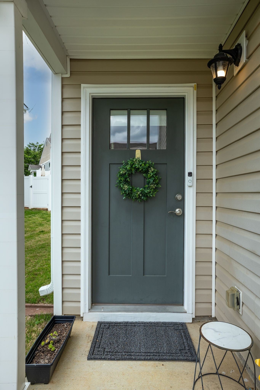
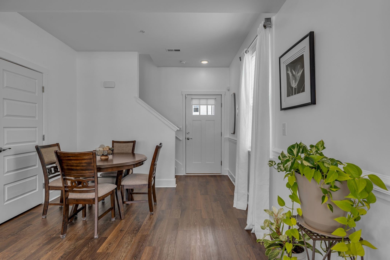
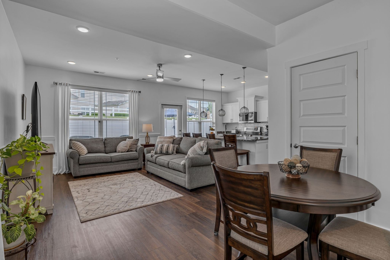
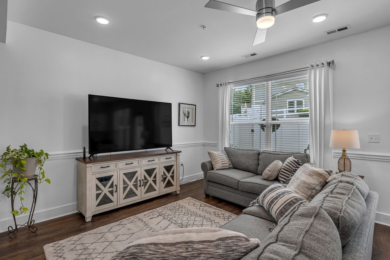
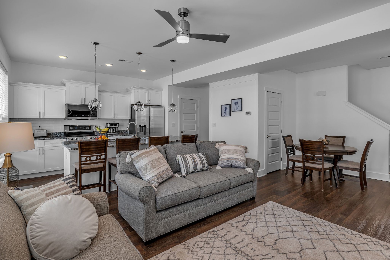
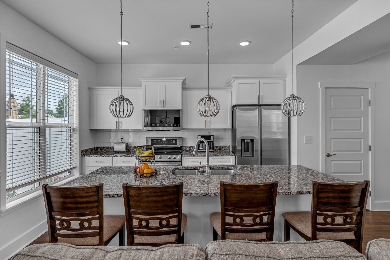
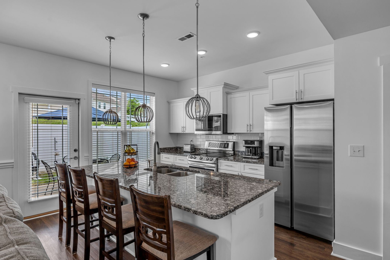
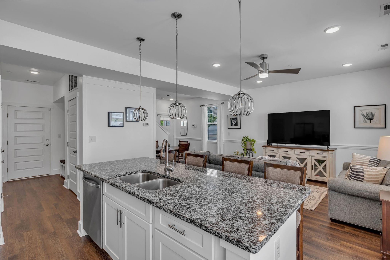
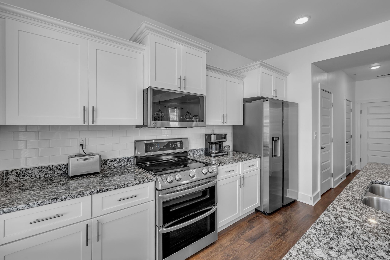
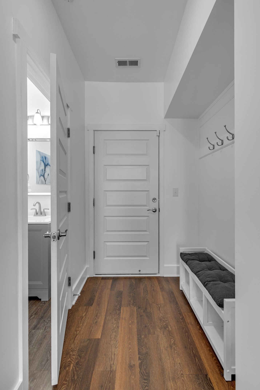
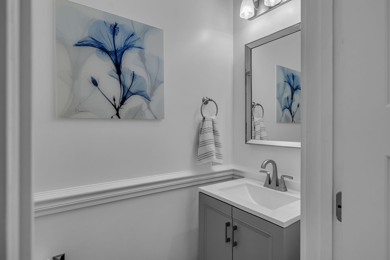
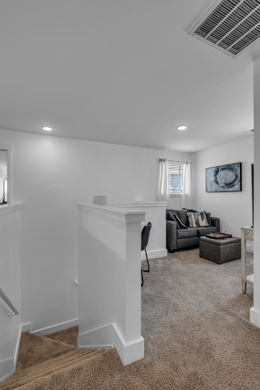
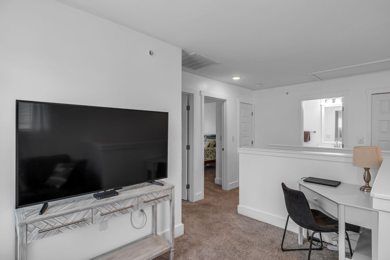
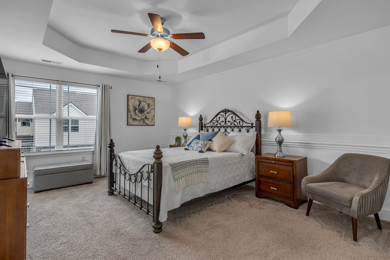
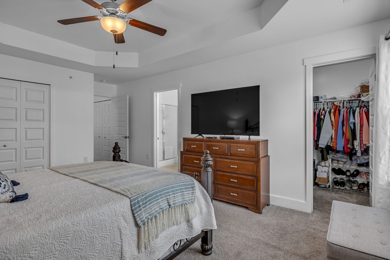
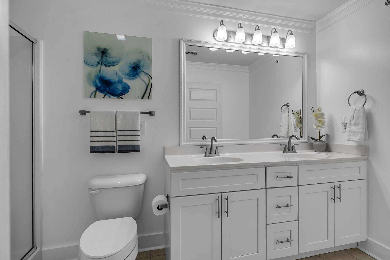
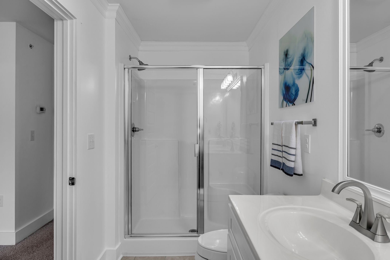
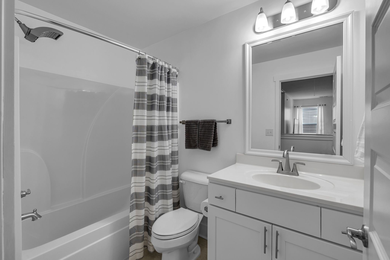
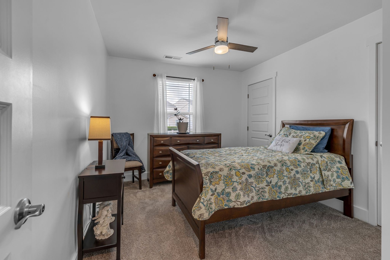
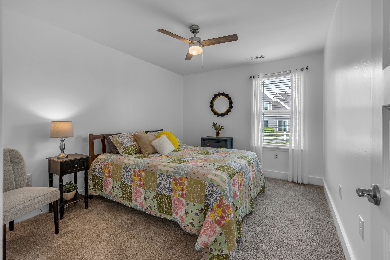
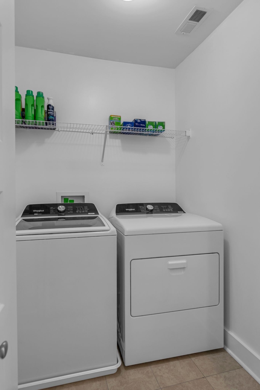
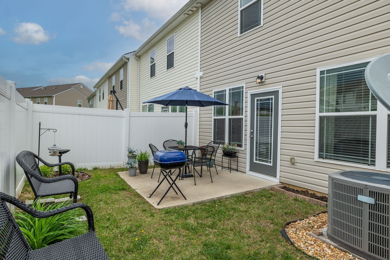
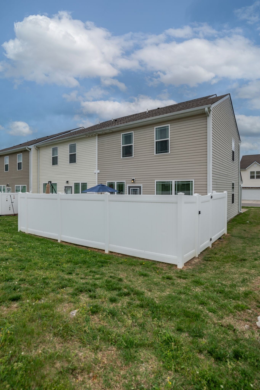
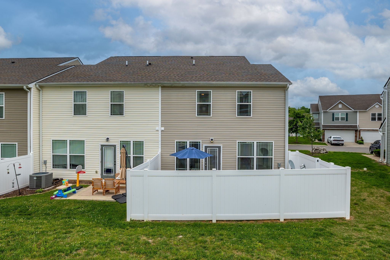
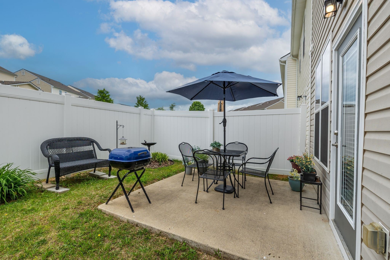
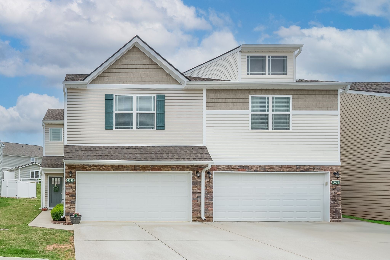
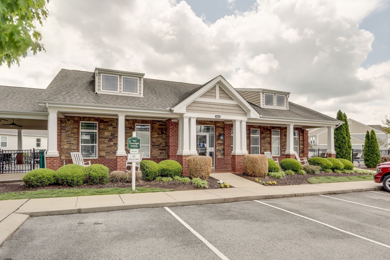
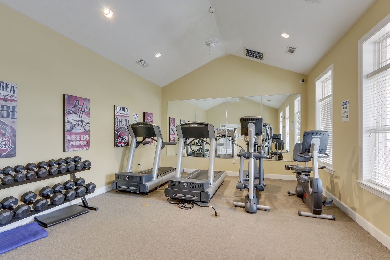
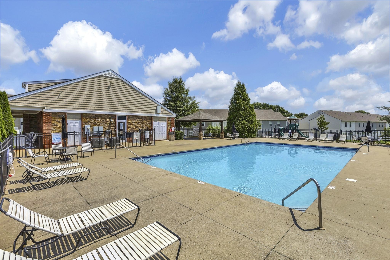
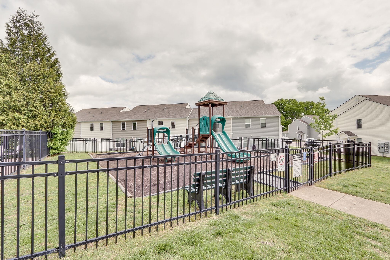
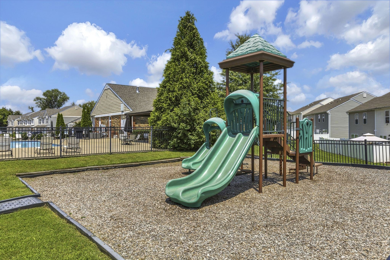
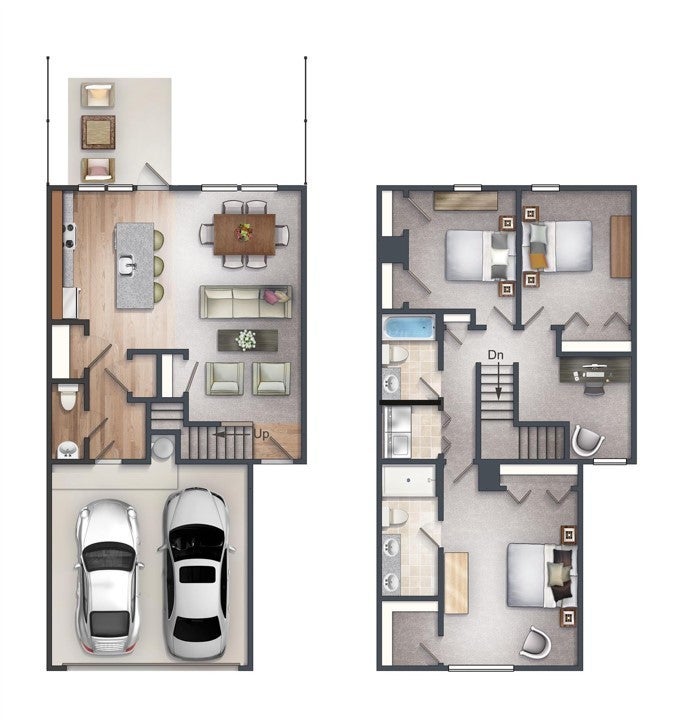
 Copyright 2025 RealTracs Solutions.
Copyright 2025 RealTracs Solutions.