$1,600,000 - 1907 Russell St, Nashville
- 5
- Bedrooms
- 3½
- Baths
- 3,728
- SQ. Feet
- 0.18
- Acres
Tucked in Lockeland Springs just steps from Shelby Park and the golf course, this beautifully restored home blends classic charm with modern updates. Inside, you’ll find wide-open living spaces, hardwood floors, custom cabinets, high-end appliances, and eye-catching lighting. The primary suite feels like a retreat, with a massive custom closet and a spa-style wet room featuring a double shower. The kitchen is a dream. A clean, modern design with a custom vent hood, walk-in pantry, and a gas fireplace that flows into the living area. You also get thoughtful extras like a mudroom, bonus room upstairs, and a welcoming foyer. Out back, hang out under the pergola by the fire pit or relax on the covered porches. The yard is low-maintenance with pebble landscaping, great for entertaining or just enjoying a quiet night. There’s also a detached studio with big glass garage doors — perfect for guests, a rental, or your own creative space. It has a full bath, built-in storage, and its own kitchen setup. With a long driveway for easy parking and a quiet, picturesque street that leads right into the park, this home feels like a peaceful escape while still being close to East Nashville’s best spots. It’s zoned for Lockeland Elementary, too. Come see it for yourself!
Essential Information
-
- MLS® #:
- 2823792
-
- Price:
- $1,600,000
-
- Bedrooms:
- 5
-
- Bathrooms:
- 3.50
-
- Full Baths:
- 3
-
- Half Baths:
- 1
-
- Square Footage:
- 3,728
-
- Acres:
- 0.18
-
- Year Built:
- 1925
-
- Type:
- Residential
-
- Sub-Type:
- Single Family Residence
-
- Status:
- Active
Community Information
-
- Address:
- 1907 Russell St
-
- Subdivision:
- Priest Home Place
-
- City:
- Nashville
-
- County:
- Davidson County, TN
-
- State:
- TN
-
- Zip Code:
- 37206
Amenities
-
- Utilities:
- Water Available
-
- Parking Spaces:
- 6
-
- Garages:
- Concrete, Driveway, Parking Pad
Interior
-
- Interior Features:
- Primary Bedroom Main Floor
-
- Appliances:
- Dishwasher, Disposal, Microwave, Refrigerator
-
- Heating:
- Central
-
- Cooling:
- Central Air, Electric
-
- Fireplace:
- Yes
-
- # of Fireplaces:
- 1
-
- # of Stories:
- 2
Exterior
-
- Lot Description:
- Level
-
- Roof:
- Shingle
-
- Construction:
- Frame, Masonite
School Information
-
- Elementary:
- Lockeland Elementary
-
- Middle:
- Stratford STEM Magnet School Lower Campus
-
- High:
- Stratford STEM Magnet School Upper Campus
Additional Information
-
- Date Listed:
- April 28th, 2025
-
- Days on Market:
- 35
Listing Details
- Listing Office:
- Exp Realty
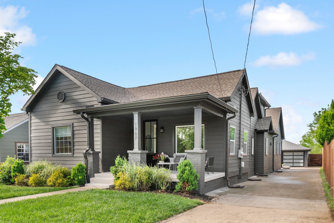
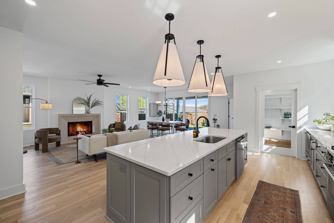
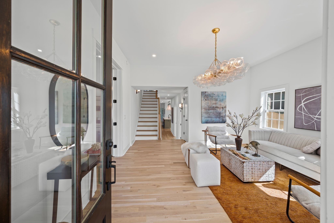
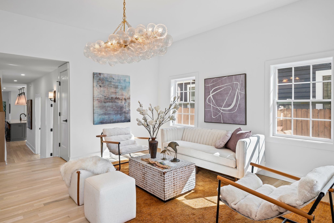
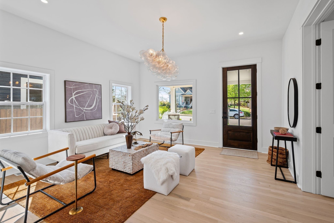
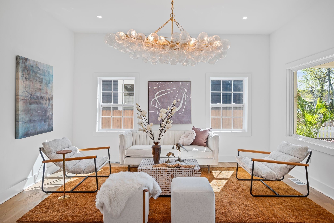
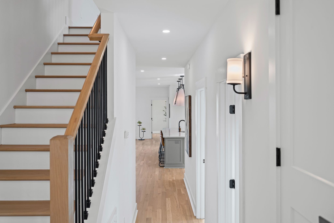
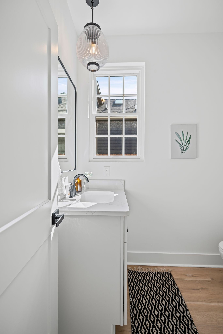
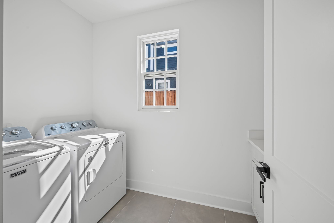
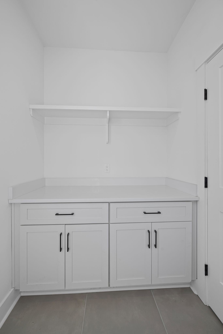
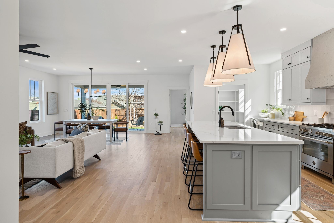
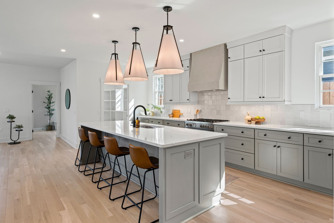
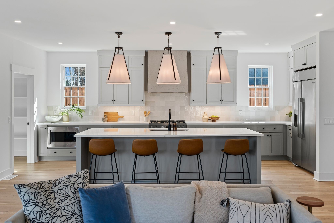
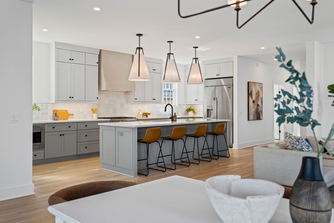
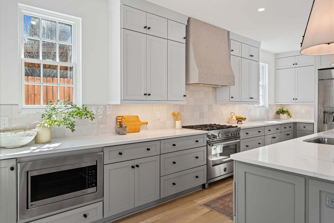
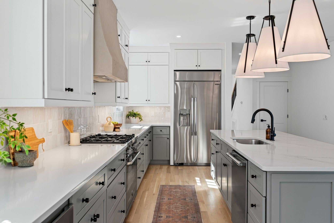
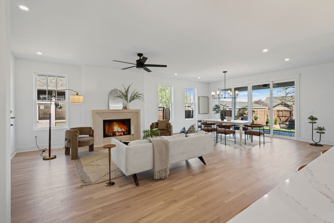
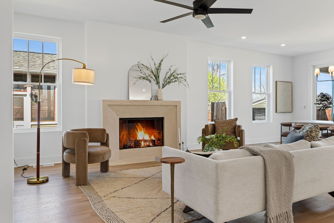
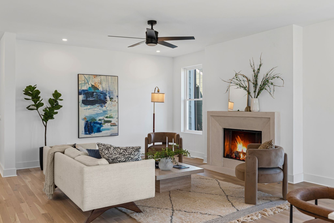
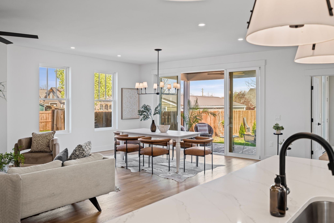
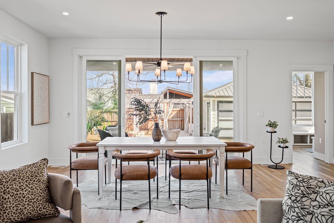
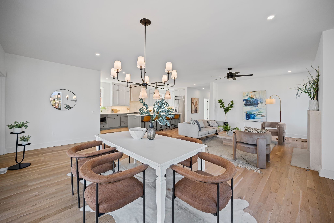
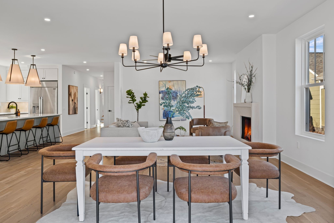
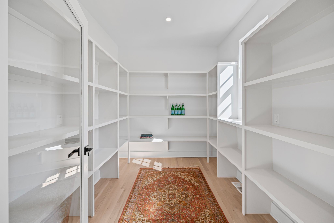
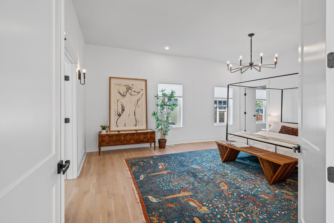
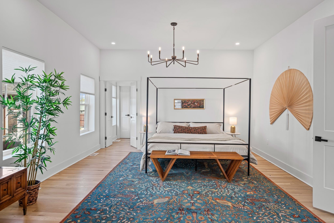
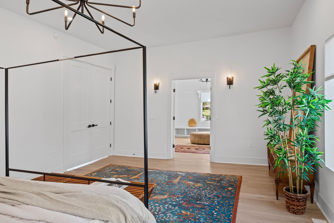
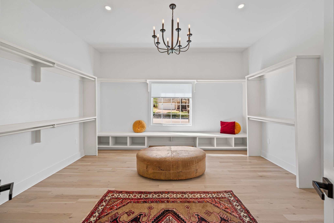
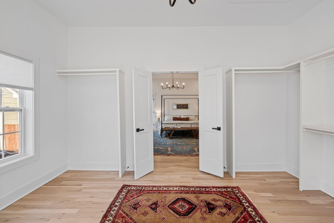
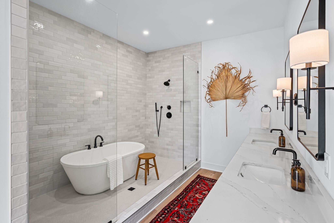
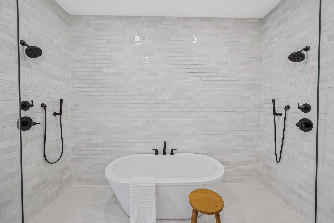
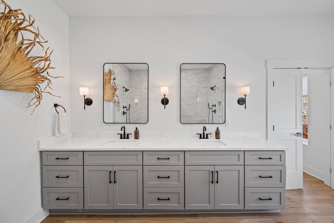
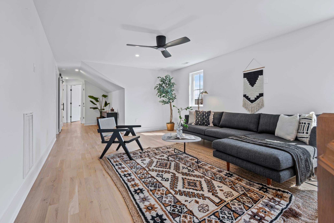
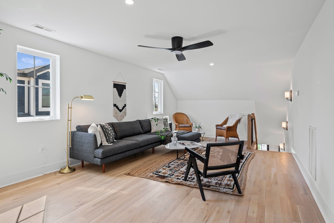
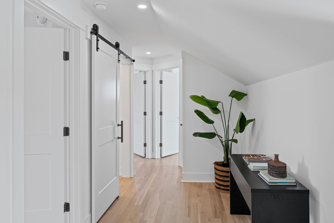
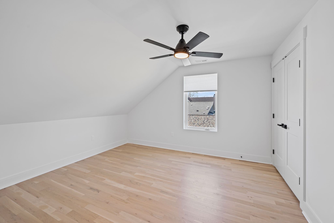
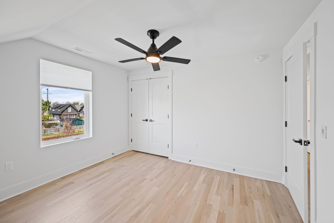
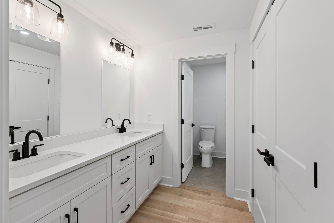
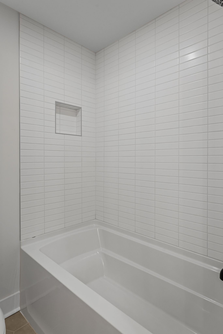
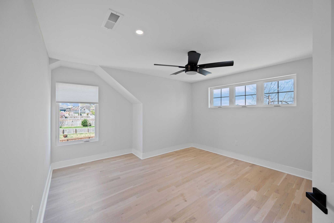
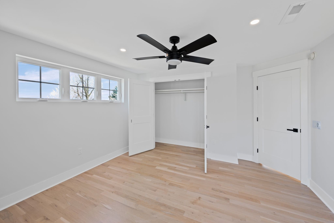
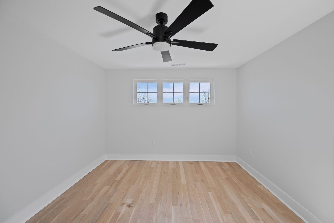
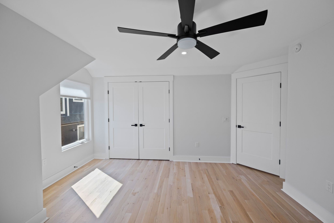
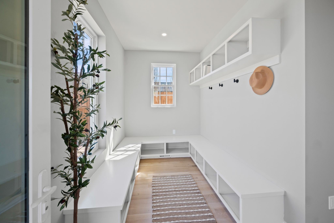
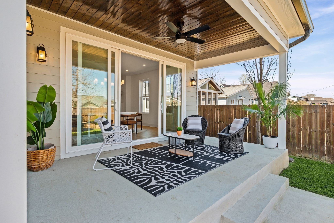
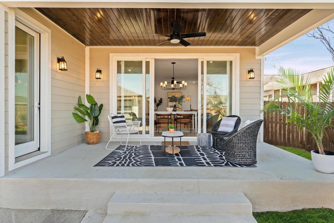
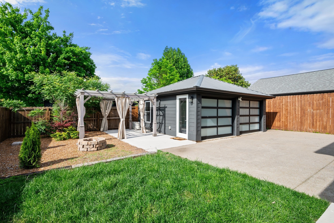
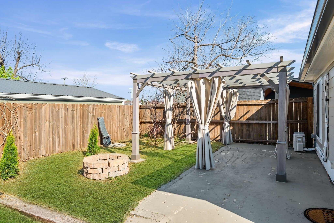
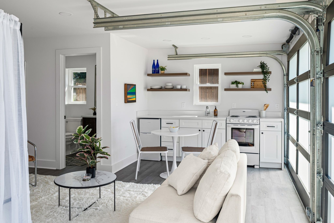
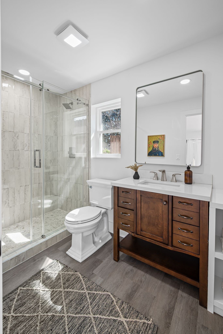
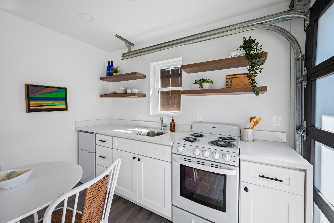
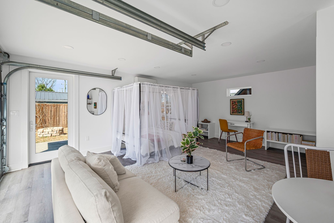
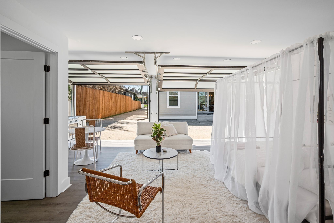
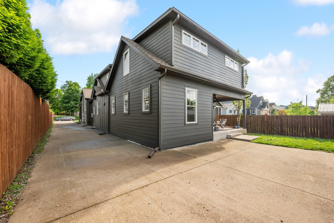
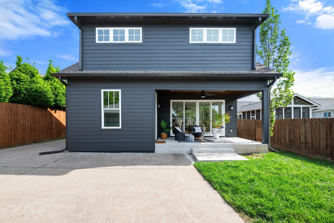
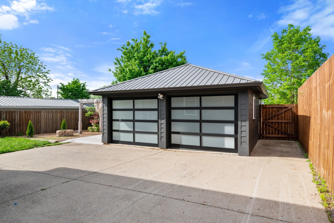
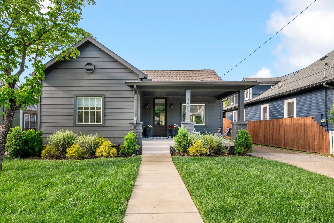
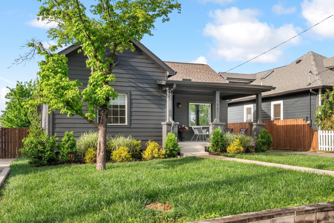
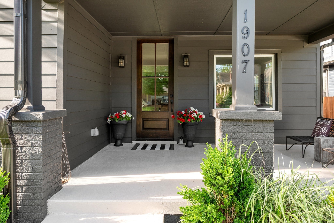
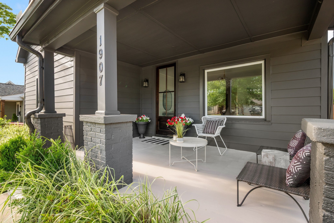
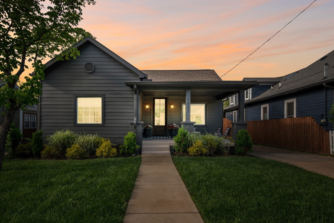
 Copyright 2025 RealTracs Solutions.
Copyright 2025 RealTracs Solutions.