$311,900 - 865 Macon Lane, Clarksville
- 3
- Bedrooms
- 2½
- Baths
- 1,595
- SQ. Feet
- 2024
- Year Built
Step into a home that blends comfort, style, and practicality. This newly built three-bedroom, 2.5-bath home with a two-car garage offers a modern layout designed for both relaxation and connection. From the moment you enter, the large living room welcomes you with warmth, creating a space where family and friends can gather effortlessly. The kitchen is the heart of the home, thoughtfully designed with high-end appliances, ample counter space, and beautiful cabinetry—ideal for everything from quick meals to elaborate gatherings. A dedicated laundry room adds to the convenience, ensuring everyday tasks are easily managed. Upstairs, privacy and comfort take center stage. All three bedrooms are located on the second floor, providing a peaceful retreat away from the main living area. Outside, enjoy a fully sodded yard and a covered back deck, creating a welcoming space for outdoor relaxation. Every detail of this home is designed for modern living—where function meets beauty, and every space feels like home.
Essential Information
-
- MLS® #:
- 2823788
-
- Price:
- $311,900
-
- Bedrooms:
- 3
-
- Bathrooms:
- 2.50
-
- Full Baths:
- 2
-
- Half Baths:
- 1
-
- Square Footage:
- 1,595
-
- Acres:
- 0.00
-
- Year Built:
- 2024
-
- Type:
- Residential
-
- Sub-Type:
- Single Family Residence
-
- Style:
- Contemporary
-
- Status:
- Under Contract - Showing
Community Information
-
- Address:
- 865 Macon Lane
-
- Subdivision:
- Anderson Place
-
- City:
- Clarksville
-
- County:
- Montgomery County, TN
-
- State:
- TN
-
- Zip Code:
- 37042
Amenities
-
- Utilities:
- Water Available
-
- Parking Spaces:
- 4
-
- # of Garages:
- 2
-
- Garages:
- Garage Door Opener, Garage Faces Front, Concrete, Driveway
Interior
-
- Interior Features:
- Ceiling Fan(s)
-
- Appliances:
- Dishwasher, Microwave, Electric Oven, Electric Range
-
- Heating:
- Central
-
- Cooling:
- Central Air
-
- # of Stories:
- 2
Exterior
-
- Roof:
- Shingle
-
- Construction:
- Brick, Vinyl Siding
School Information
-
- Elementary:
- Hazelwood Elementary
-
- Middle:
- Northeast Middle
-
- High:
- Northeast High School
Additional Information
-
- Date Listed:
- April 28th, 2025
-
- Days on Market:
- 26
Listing Details
- Listing Office:
- Keller Williams Realty
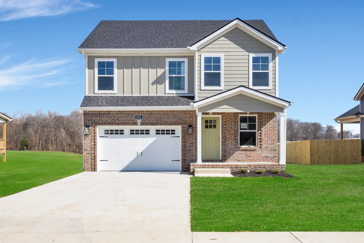
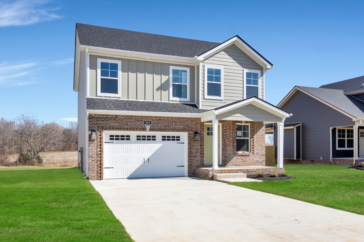
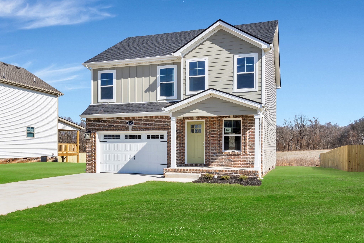
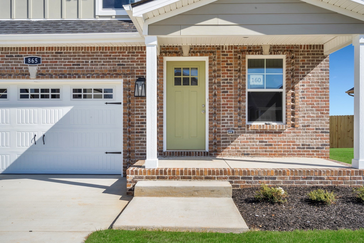
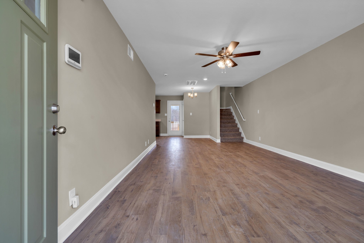

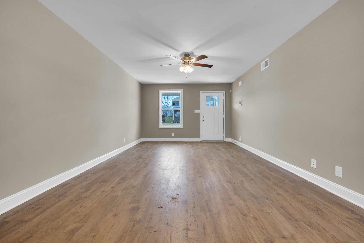
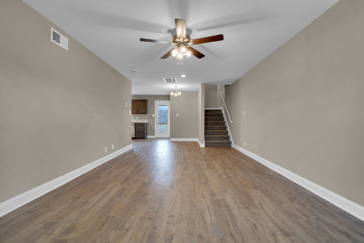

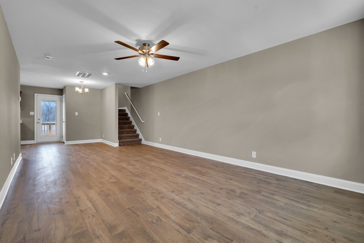
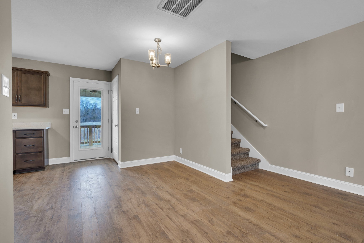
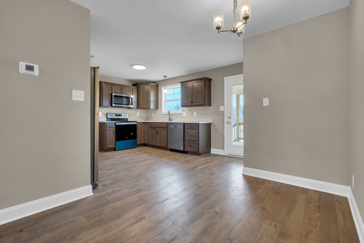
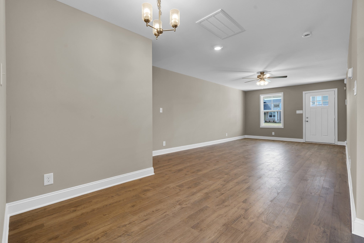
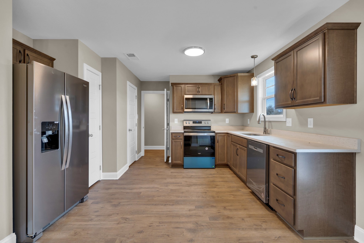
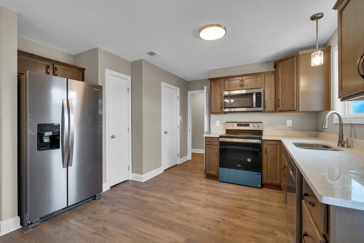
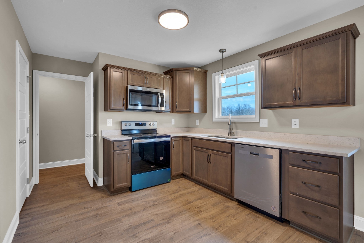
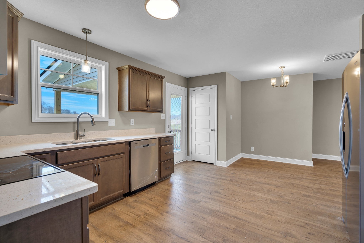
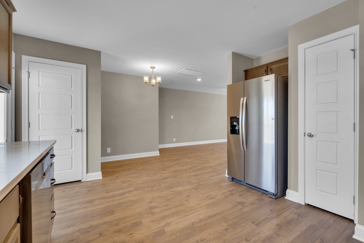
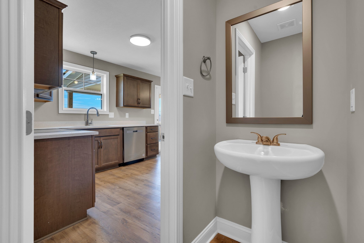
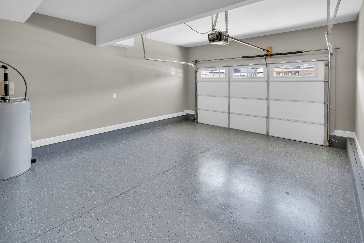
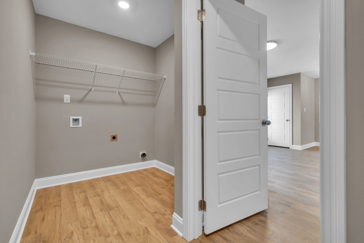
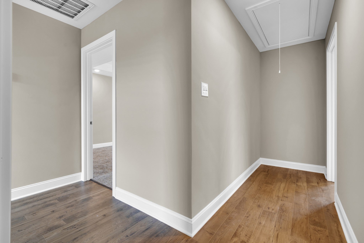
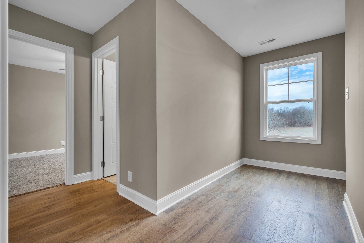
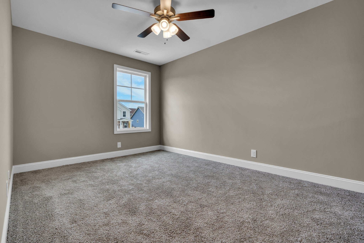
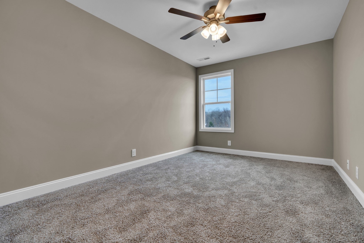
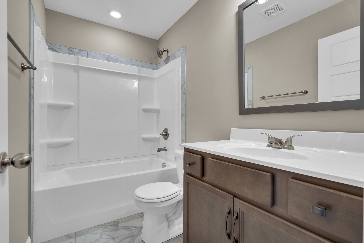

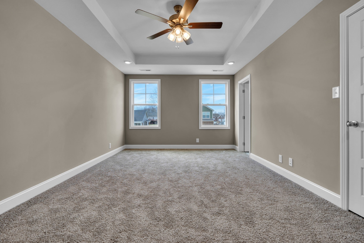
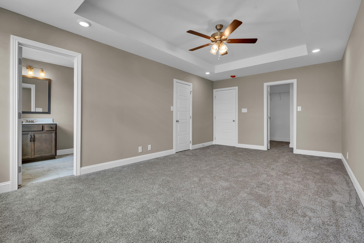
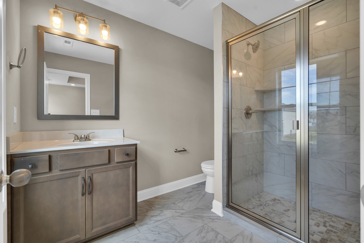

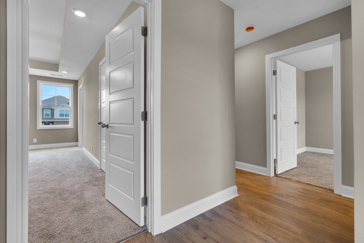
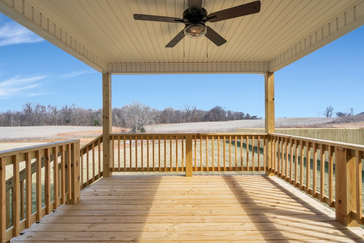
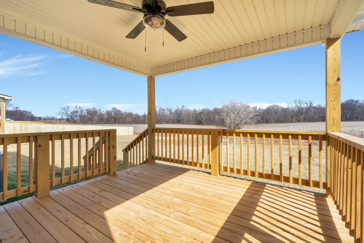
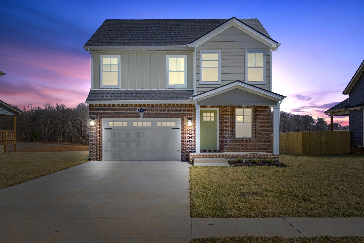
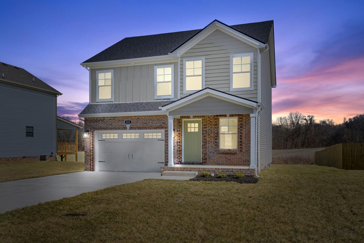
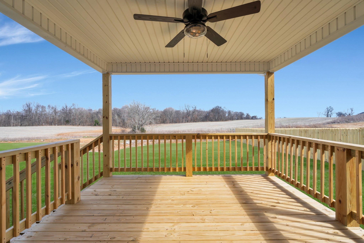
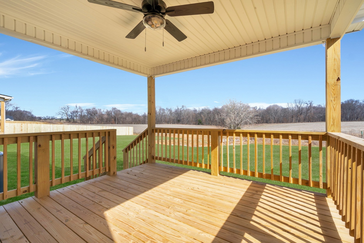
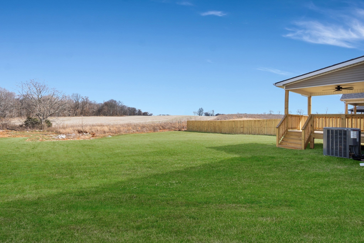
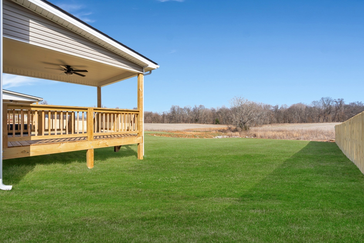
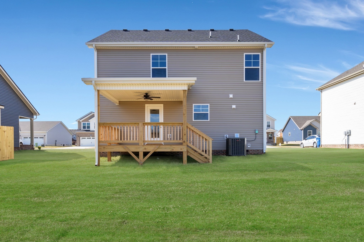
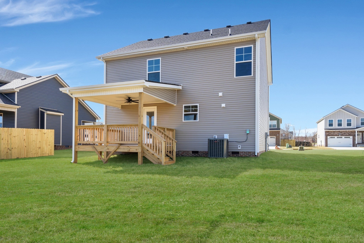
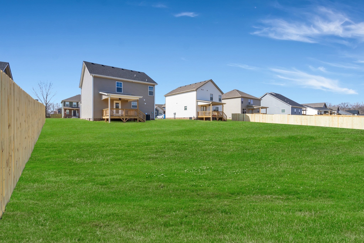
 Copyright 2025 RealTracs Solutions.
Copyright 2025 RealTracs Solutions.