$305,900 - 942 Tufnel Dr, Clarksville
- 3
- Bedrooms
- 2
- Baths
- 1,373
- SQ. Feet
- 2024
- Year Built
Step into the warmth of this brand-new 3-bedroom, 2-bathroom home, thoughtfully designed for comfort and style. The spacious living room welcomes you with a soaring vaulted ceiling, creating an inviting, open atmosphere perfect for gathering with loved ones. Luxury vinyl plank flooring flows effortlessly through the main areas, combining elegance with durability, while plush carpeting in the bedrooms offers a cozy retreat. The primary suite is your private sanctuary, featuring a double vanity, a walk-in shower, and a generous walk-in closet. The heart of the home—the kitchen—is beautifully appointed with sleek stainless steel appliances, a functional island, and abundant storage, making meal prep and entertaining a joy. Every detail of this home is crafted to enhance your daily life. Don’t miss the chance to make it yours—schedule your showing today! Seller offering $20,000 in closing concession with FPO
Essential Information
-
- MLS® #:
- 2823784
-
- Price:
- $305,900
-
- Bedrooms:
- 3
-
- Bathrooms:
- 2.00
-
- Full Baths:
- 2
-
- Square Footage:
- 1,373
-
- Acres:
- 0.00
-
- Year Built:
- 2024
-
- Type:
- Residential
-
- Sub-Type:
- Single Family Residence
-
- Style:
- Ranch
-
- Status:
- Active
Community Information
-
- Address:
- 942 Tufnel Dr
-
- Subdivision:
- Cardinal Creek
-
- City:
- Clarksville
-
- County:
- Montgomery County, TN
-
- State:
- TN
-
- Zip Code:
- 37040
Amenities
-
- Utilities:
- Water Available
-
- Parking Spaces:
- 4
-
- # of Garages:
- 2
-
- Garages:
- Garage Door Opener, Garage Faces Front, Concrete, Driveway
Interior
-
- Interior Features:
- Ceiling Fan(s), Walk-In Closet(s), Primary Bedroom Main Floor
-
- Appliances:
- Dishwasher, Microwave, Refrigerator, Electric Oven, Electric Range
-
- Heating:
- Central
-
- Cooling:
- Central Air
-
- # of Stories:
- 1
Exterior
-
- Roof:
- Shingle
-
- Construction:
- Brick, Vinyl Siding
School Information
-
- Elementary:
- West Creek Elementary School
-
- Middle:
- Northeast Middle
-
- High:
- Northeast High School
Additional Information
-
- Date Listed:
- April 28th, 2025
-
- Days on Market:
- 24
Listing Details
- Listing Office:
- Keller Williams Realty
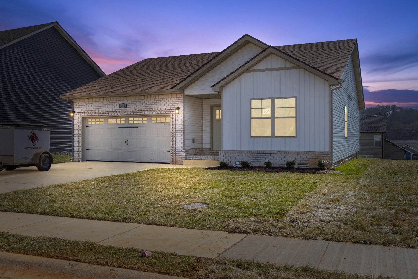
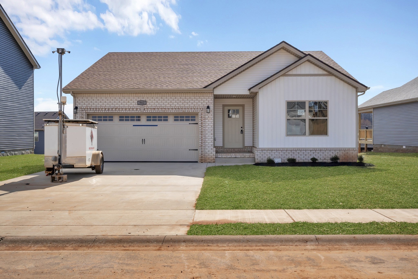
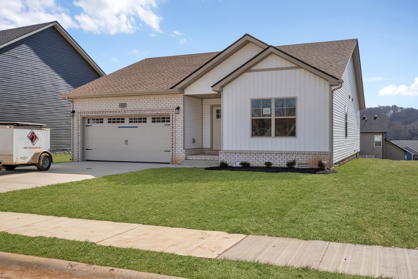

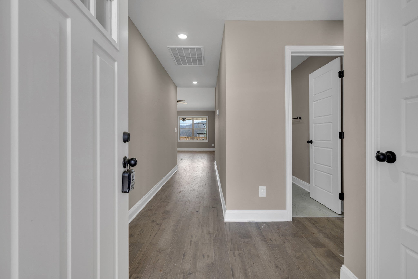
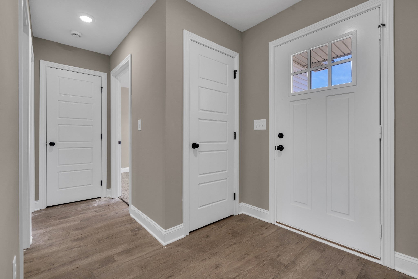
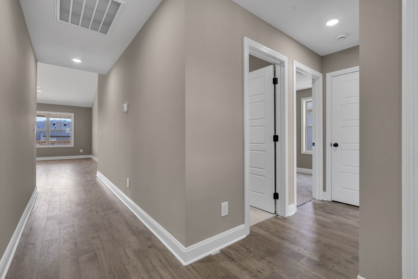
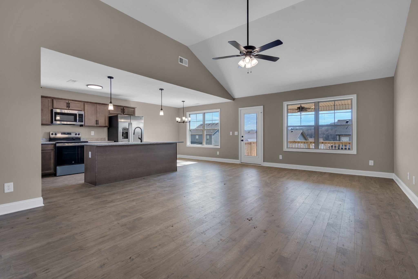
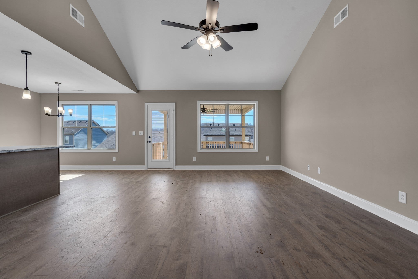
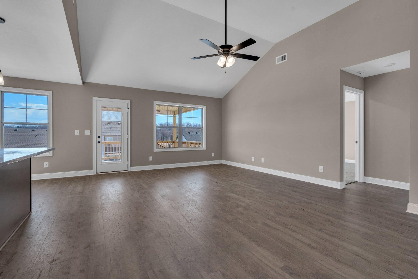
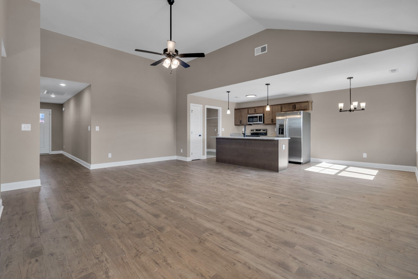


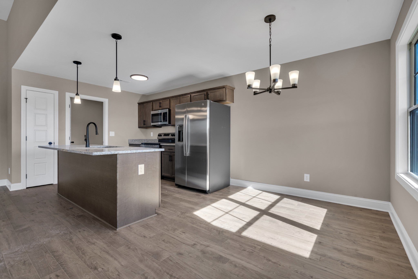
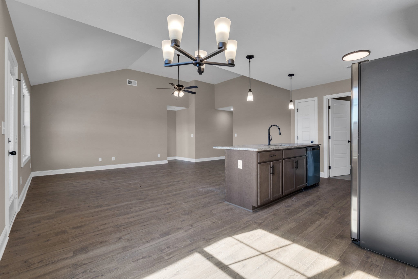
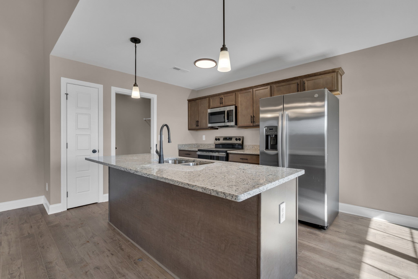
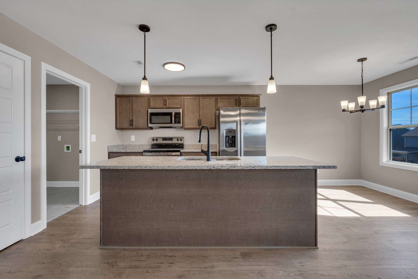
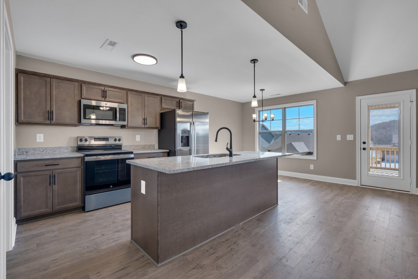
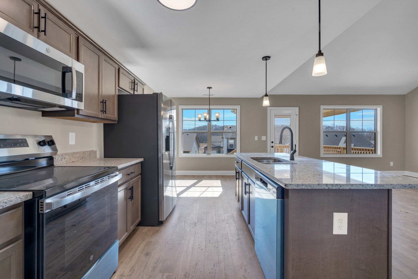
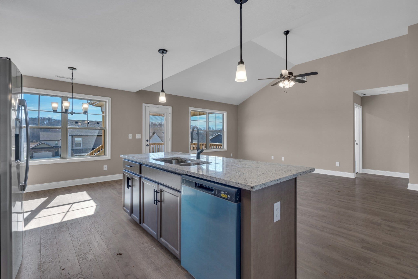
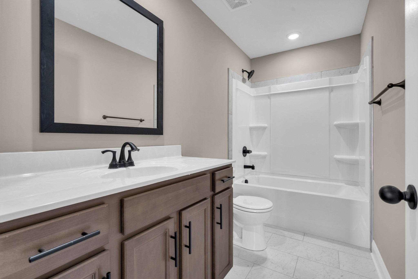
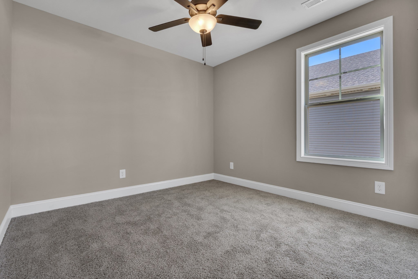
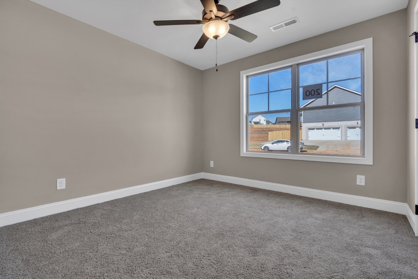
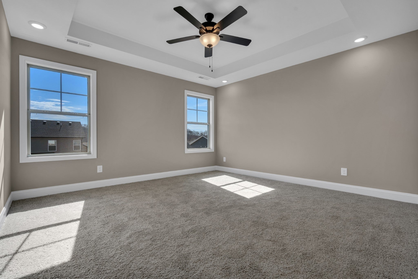
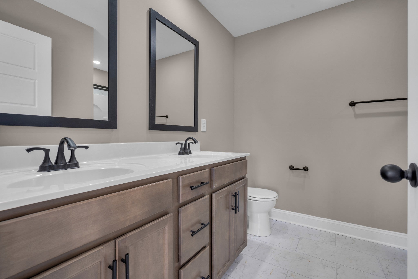
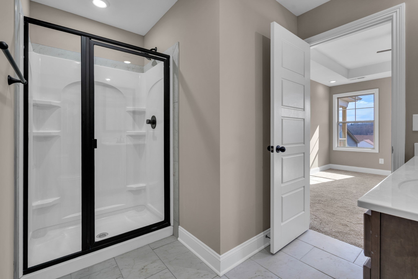
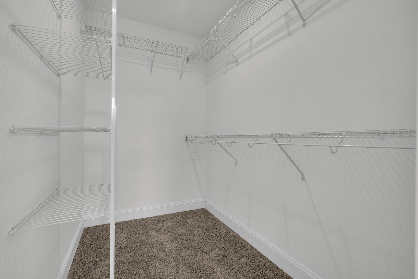
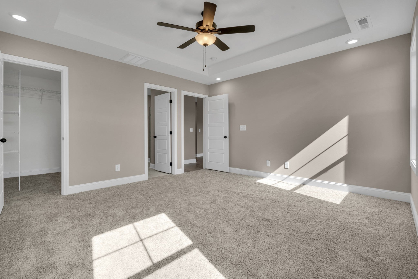
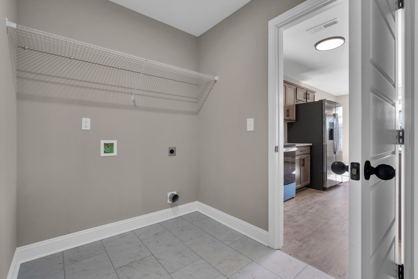
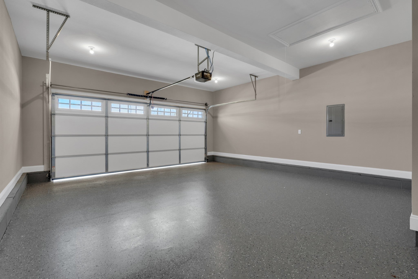
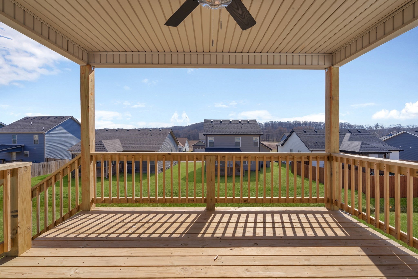
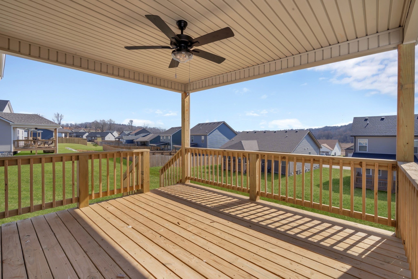
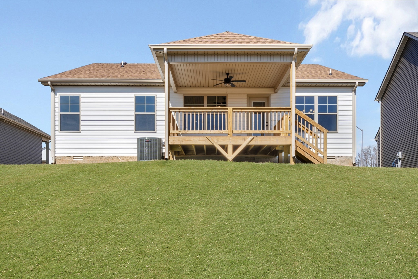
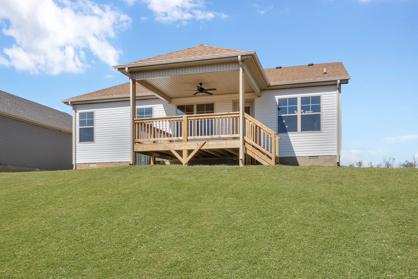
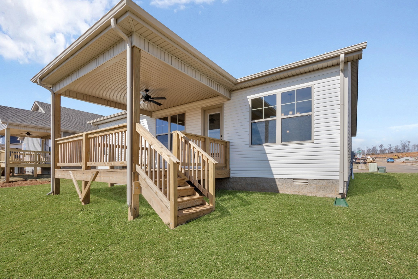
 Copyright 2025 RealTracs Solutions.
Copyright 2025 RealTracs Solutions.