$2,050 - 1944 Sydney Louise Dr, Clarksville
- 3
- Bedrooms
- 2
- Baths
- 1,780
- SQ. Feet
- 2022
- Year Built
Waiting on Pics, but this spacious beauty boasts 3 bedrooms, 2 bathrooms & bonus room over the XL 2 car garage! Owner's Suite has trey ceilings, XL fully tiled shower, double vanity & super large walk in closet! Full size utility/ laundry room next to the large bedrooms! Chef's open Kitchen has custom cabinets, pantry, stainless steel appliances & beautiful granite counter tops & dining area. Cozy up to the gas log fireplace or hang out back under your covered deck, this home has it ALL! Level fully sodded yard. Main level bedrooms & HUGE bonus room over garage! Owner pays the HOA & it includes weekly trash pickup! Street lamps & sidewalks!
Essential Information
-
- MLS® #:
- 2823709
-
- Price:
- $2,050
-
- Bedrooms:
- 3
-
- Bathrooms:
- 2.00
-
- Full Baths:
- 2
-
- Square Footage:
- 1,780
-
- Acres:
- 0.00
-
- Year Built:
- 2022
-
- Type:
- Residential Lease
-
- Sub-Type:
- Single Family Residence
-
- Status:
- Active
Community Information
-
- Address:
- 1944 Sydney Louise Dr
-
- Subdivision:
- Cedar Springs
-
- City:
- Clarksville
-
- County:
- Montgomery County, TN
-
- State:
- TN
-
- Zip Code:
- 37042
Amenities
-
- Utilities:
- Water Available
-
- Parking Spaces:
- 6
-
- # of Garages:
- 2
-
- Garages:
- Garage Door Opener, Garage Faces Front, Concrete, Driveway
Interior
-
- Interior Features:
- Ceiling Fan(s), Entrance Foyer, Open Floorplan, Pantry, Walk-In Closet(s), Primary Bedroom Main Floor
-
- Appliances:
- Electric Oven, Oven, Electric Range, Dishwasher, Microwave, Refrigerator, Stainless Steel Appliance(s)
-
- Heating:
- Electric, Heat Pump
-
- Cooling:
- Central Air, Electric
-
- Fireplace:
- Yes
-
- # of Fireplaces:
- 1
-
- # of Stories:
- 1
Exterior
-
- Roof:
- Shingle
-
- Construction:
- Brick, Vinyl Siding
School Information
-
- Elementary:
- Pisgah Elementary
-
- Middle:
- Northeast Middle
-
- High:
- Northeast High School
Additional Information
-
- Date Listed:
- April 29th, 2025
-
- Days on Market:
- 21
Listing Details
- Listing Office:
- 101st Property Management
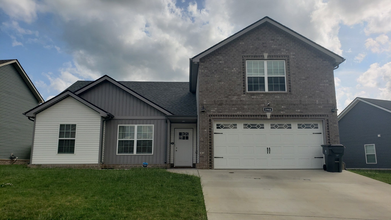
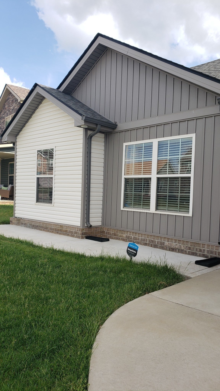
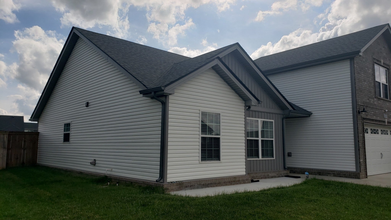
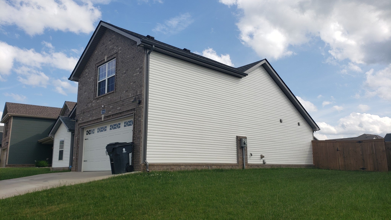
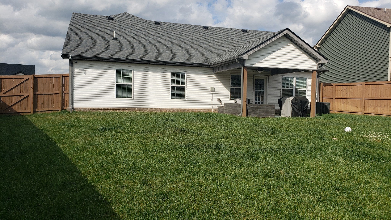
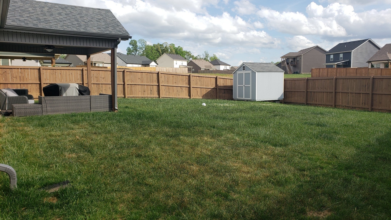
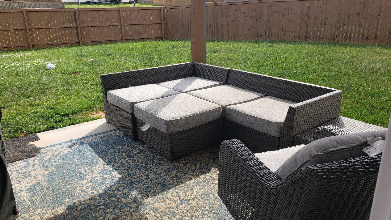
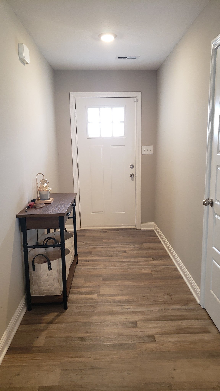
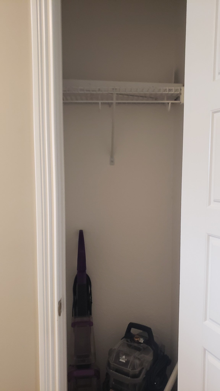


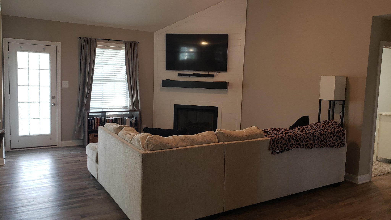
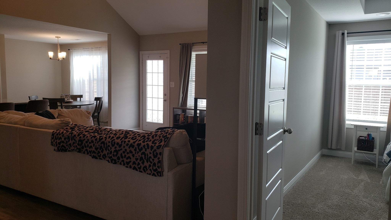
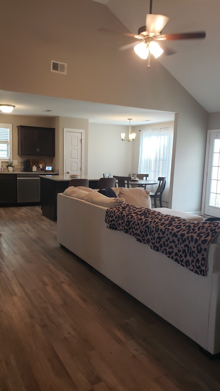
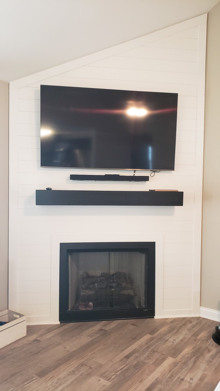
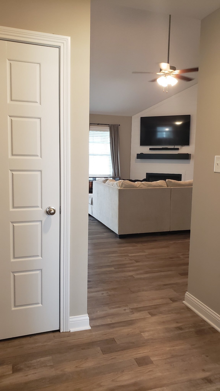
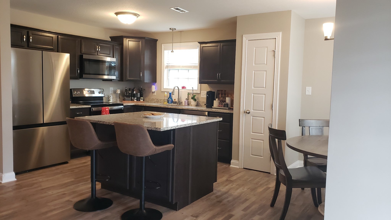
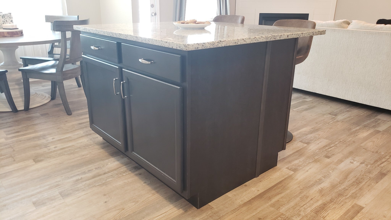
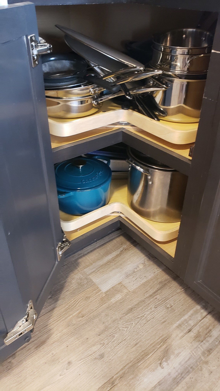
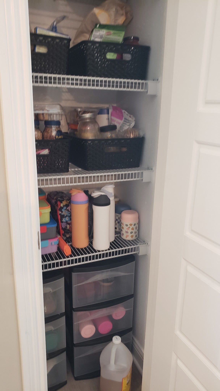
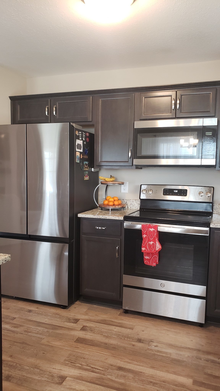
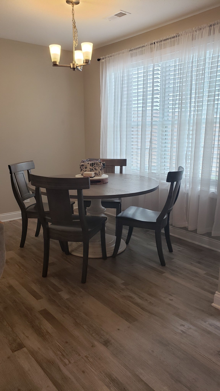
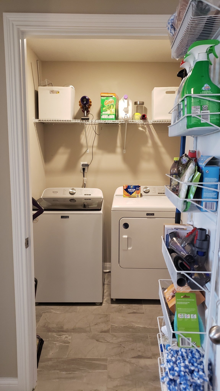
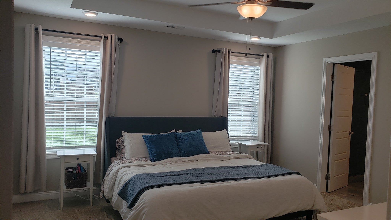

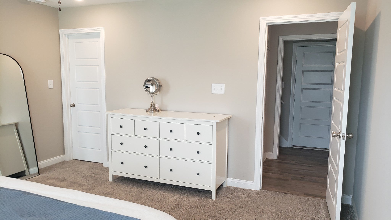
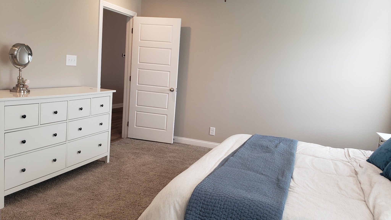
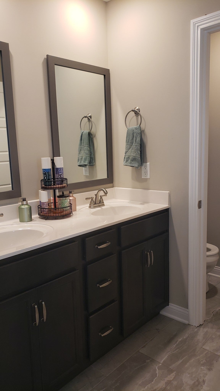
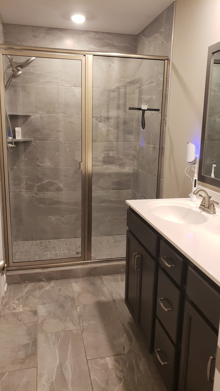
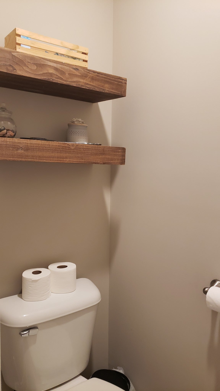
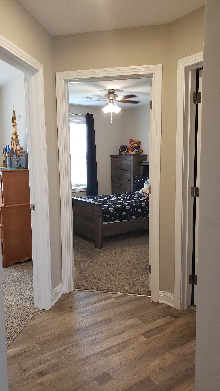
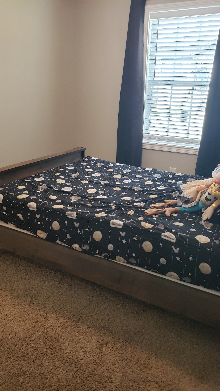
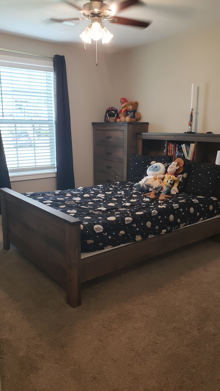
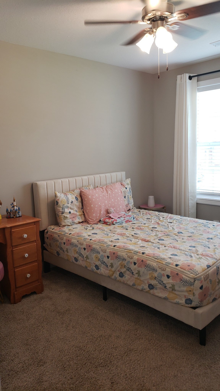
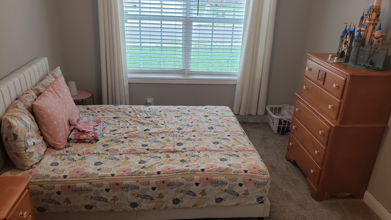
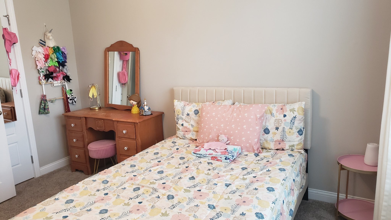
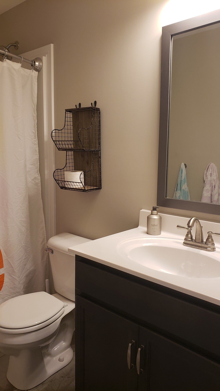
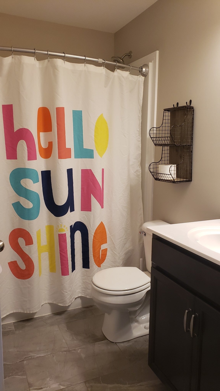
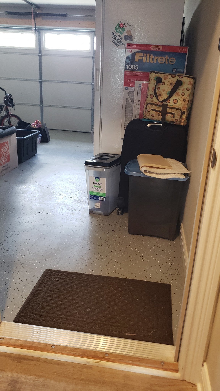


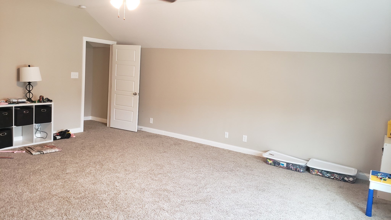
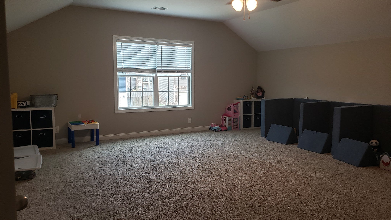
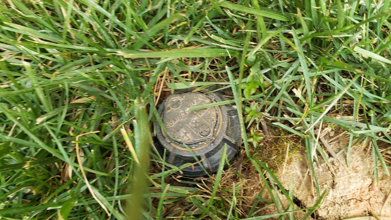
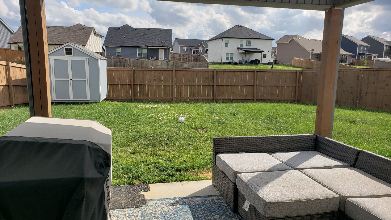
 Copyright 2025 RealTracs Solutions.
Copyright 2025 RealTracs Solutions.