$342,000 - 379 Huntington Ridge Dr, Nashville
- 3
- Bedrooms
- 2½
- Baths
- 1,495
- SQ. Feet
- 0.03
- Acres
Beautifully Remodeled Townhome! This stunning, thoughtfully remodeled townhome is a MUST SEE! Step inside and fall in love with the modern interior that perfectly blends comfort and style. The newly upgraded kitchen with its Closet by Design pantry and stainless appliances is a showstopper. The spacious master bedroom is a true retreat offering plenty of space for a sitting area or an office setup. The master bathroom is equally impressive with a stunning walk-in shower and elegant designer finishes. The hall bathroom has also been updated with new stylish details such as a soaking tub that adds to the home’s charm. The second level features laminate and tile flooring with plush carpeting on the stairs, while the main living areas are outfitted with durable laminate and tile flooring for a sophisticated and low-maintenance finish. Step outside to enjoy the beautiful deck which provides the perfect space for entertaining or relaxing. Additionally, this renovated home has a water heater and HVAC unit that is less than a year old. This townhome offers the perfect blend of style, convenience and outdoor charm. Don’t miss your chance to make it yours! Professional Pictures To Come.
Essential Information
-
- MLS® #:
- 2823691
-
- Price:
- $342,000
-
- Bedrooms:
- 3
-
- Bathrooms:
- 2.50
-
- Full Baths:
- 2
-
- Half Baths:
- 1
-
- Square Footage:
- 1,495
-
- Acres:
- 0.03
-
- Year Built:
- 1985
-
- Type:
- Residential
-
- Sub-Type:
- Townhouse
-
- Status:
- Under Contract - Showing
Community Information
-
- Address:
- 379 Huntington Ridge Dr
-
- Subdivision:
- Huntington Ridge
-
- City:
- Nashville
-
- County:
- Davidson County, TN
-
- State:
- TN
-
- Zip Code:
- 37211
Amenities
-
- Utilities:
- Water Available
-
- Parking Spaces:
- 2
-
- Garages:
- Attached
Interior
-
- Interior Features:
- Pantry
-
- Appliances:
- Electric Oven, Dishwasher, Microwave, Refrigerator
-
- Heating:
- Central
-
- Cooling:
- Central Air
-
- Fireplace:
- Yes
-
- # of Fireplaces:
- 1
-
- # of Stories:
- 2
Exterior
-
- Construction:
- Brick, Vinyl Siding
School Information
-
- Elementary:
- Granbery Elementary
-
- Middle:
- William Henry Oliver Middle
-
- High:
- John Overton Comp High School
Additional Information
-
- Date Listed:
- May 12th, 2025
-
- Days on Market:
- 20
Listing Details
- Listing Office:
- Omni Park Realty
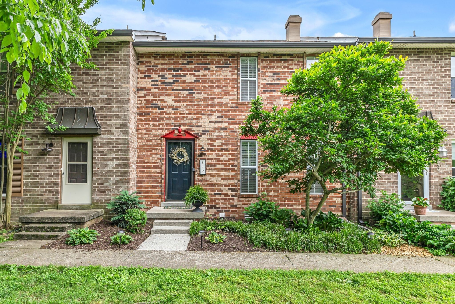
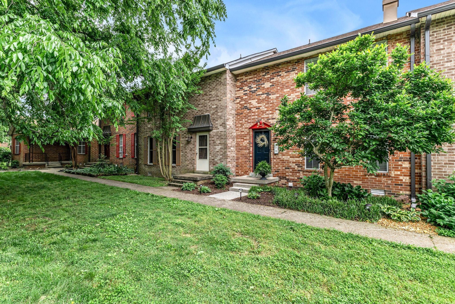
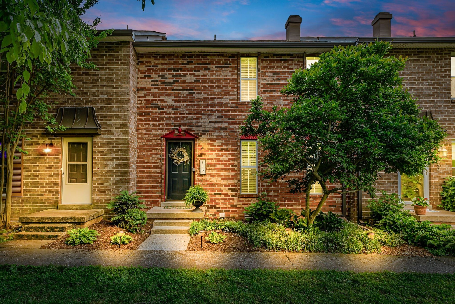
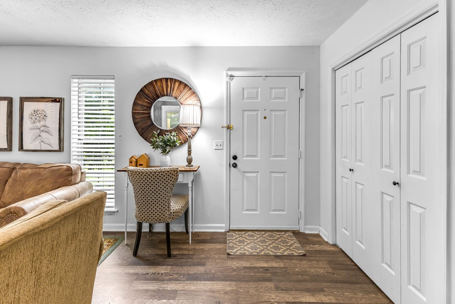
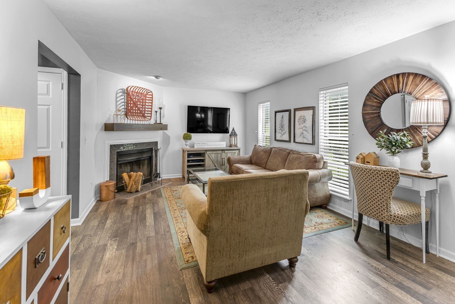
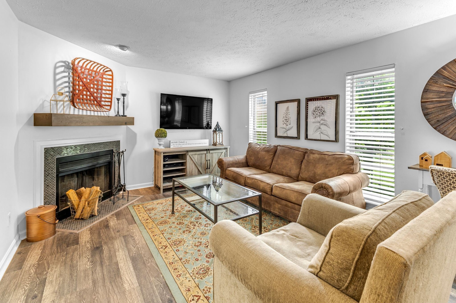
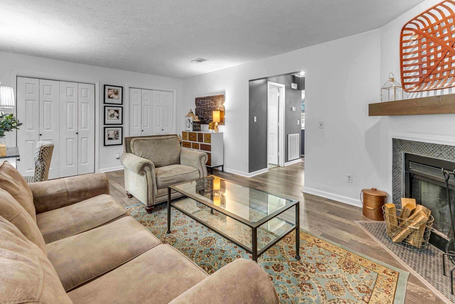
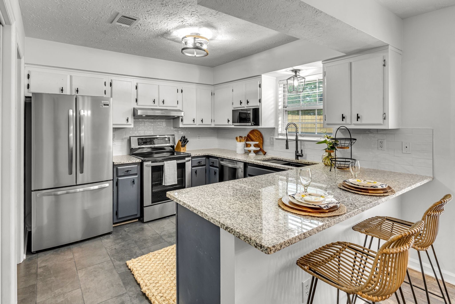
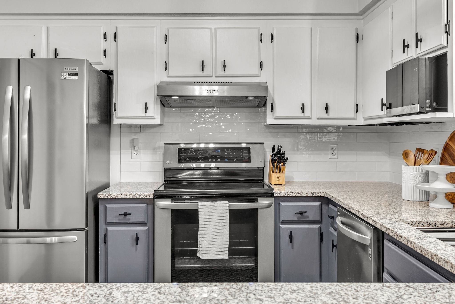
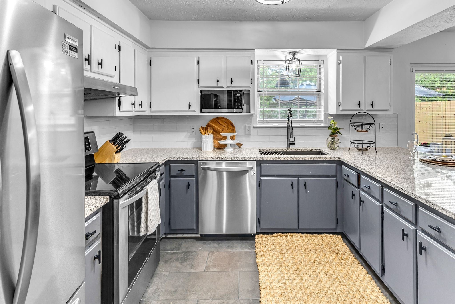
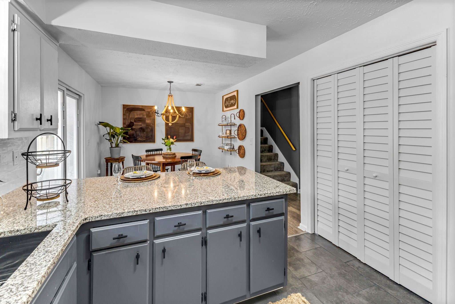
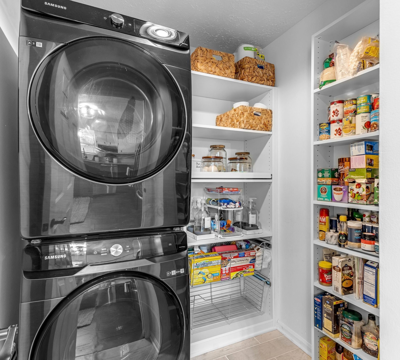
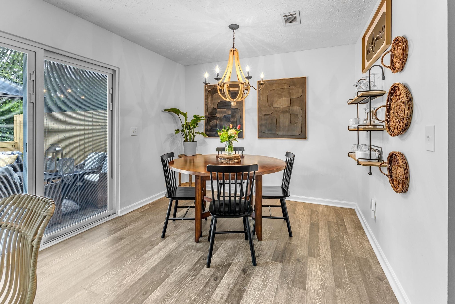
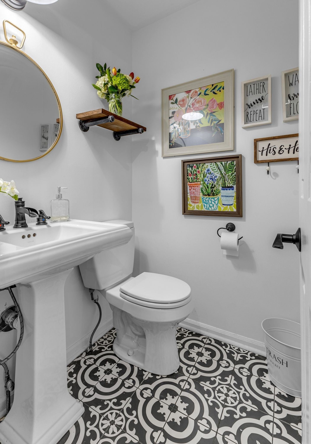
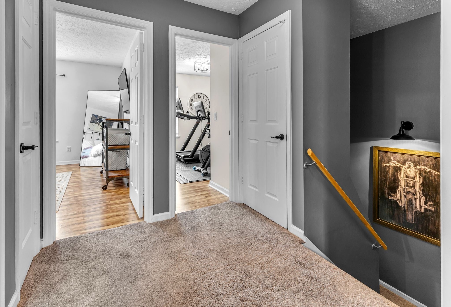
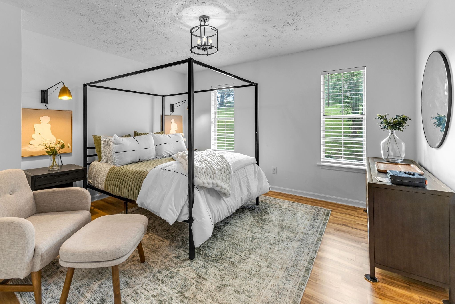
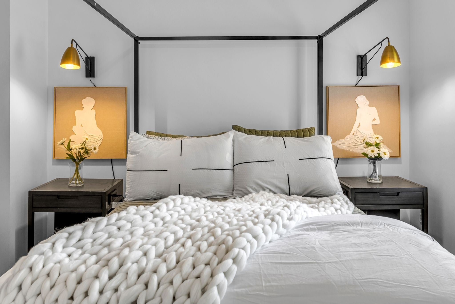
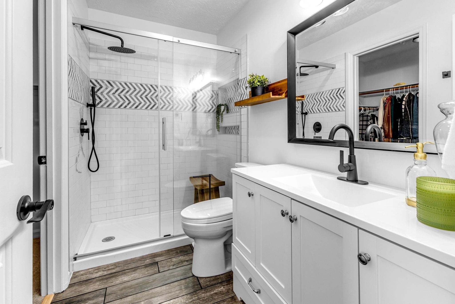
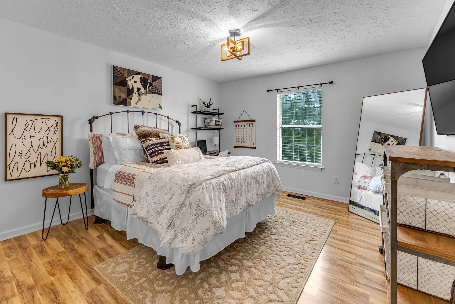
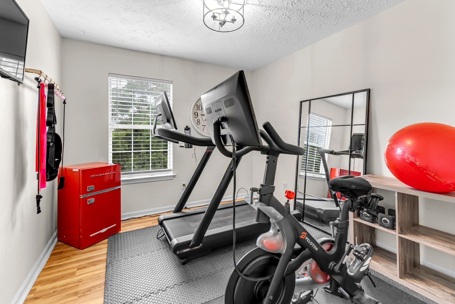
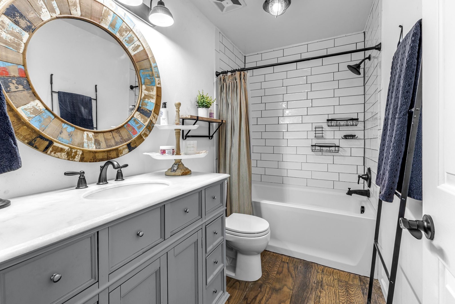
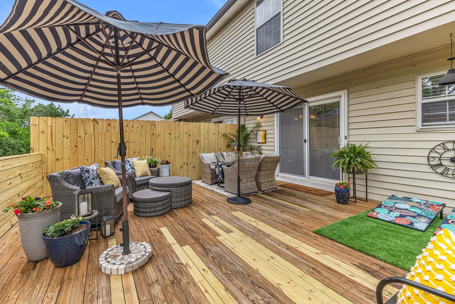
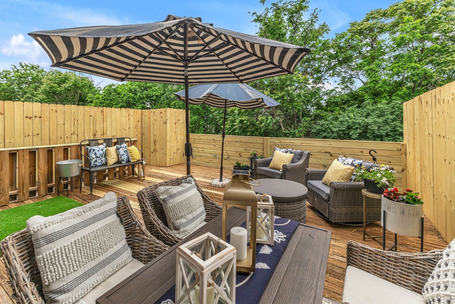
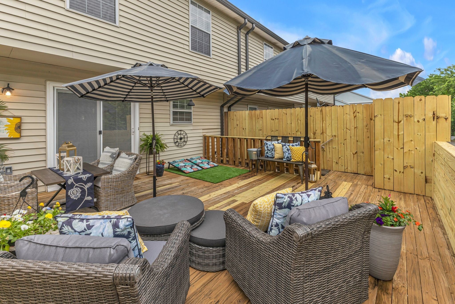
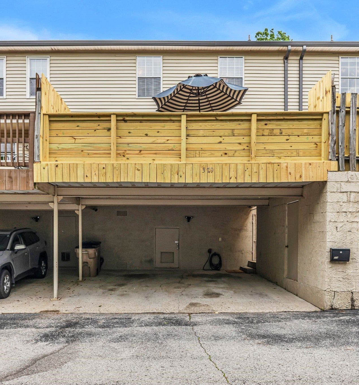
 Copyright 2025 RealTracs Solutions.
Copyright 2025 RealTracs Solutions.