$219,989 - 67 Eagle Ct, Crossville
- 2
- Bedrooms
- 2
- Baths
- 1,276
- SQ. Feet
- 0.03
- Acres
Embrace Tranquil Luxury on the Druid Hills Golf Course in Fairfield Glade! This meticulously crafted 2-bed/2-bath condo offers views of the golf course, resort-style amenities, and 1200+sq.ft. of living space. This home offers a living room with cathedral ceilings & balcony access, a spacious kitchen with a convenient breakfast bar, and two master bedrooms with full bathrooms. There's plenty of space for family or friends to come enjoy Fairfield Glade's unique blend of outdoor adventure and community camaraderie. This condo is coming completely furnished (furniture, 2 TV's, sound system, washer/dryer), so you just need to pack your golf clubs & clothes to come enjoy this home! This property can also make you some great income as a rental! Don't miss your chance to own this captivating condo and experience the perfect balance of convenience, tranquility, & profitability! Buyer to verify all information before making an informed offer.
Essential Information
-
- MLS® #:
- 2823645
-
- Price:
- $219,989
-
- Bedrooms:
- 2
-
- Bathrooms:
- 2.00
-
- Full Baths:
- 2
-
- Square Footage:
- 1,276
-
- Acres:
- 0.03
-
- Year Built:
- 1981
-
- Type:
- Residential
-
- Sub-Type:
- Townhouse
-
- Style:
- Traditional
-
- Status:
- Active
Community Information
-
- Address:
- 67 Eagle Ct
-
- Subdivision:
- Country Club Villas
-
- City:
- Crossville
-
- County:
- Cumberland County, TN
-
- State:
- TN
-
- Zip Code:
- 38558
Amenities
-
- Amenities:
- Clubhouse, Golf Course, Park, Playground, Pool, Tennis Court(s)
-
- Utilities:
- Electricity Available, Water Available
-
- Garages:
- Asphalt, Parking Lot, Unassigned
Interior
-
- Interior Features:
- Ceiling Fan(s), High Speed Internet
-
- Appliances:
- Dishwasher, Dryer, Microwave, Refrigerator, Washer, Electric Oven, Electric Range
-
- Heating:
- Central, Electric
-
- Cooling:
- Central Air, Electric
-
- # of Stories:
- 1
Exterior
-
- Exterior Features:
- Balcony
-
- Lot Description:
- Level
-
- Roof:
- Shingle
-
- Construction:
- Wood Siding
School Information
-
- Elementary:
- Crab Orchard Elementary
-
- Middle:
- Crab Orchard Elementary
-
- High:
- Stone Memorial High School
Additional Information
-
- Date Listed:
- April 28th, 2025
-
- Days on Market:
- 142
Listing Details
- Listing Office:
- Re/max Finest
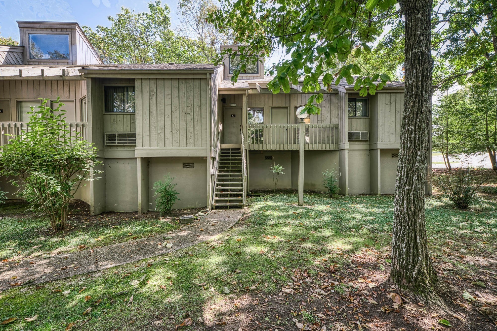
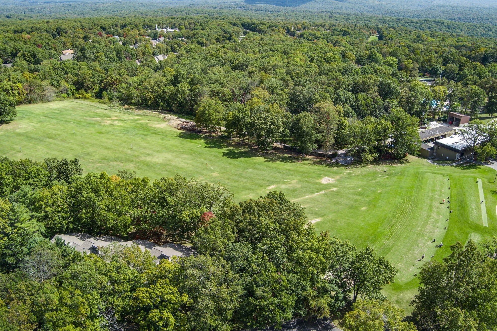
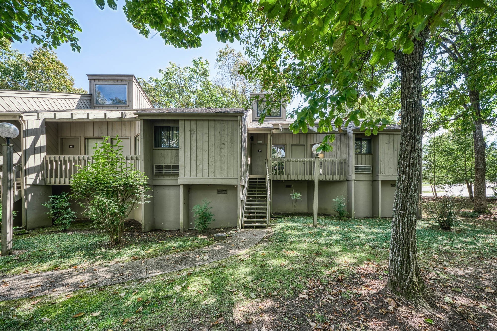
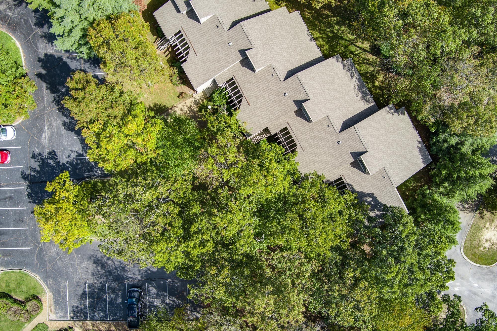
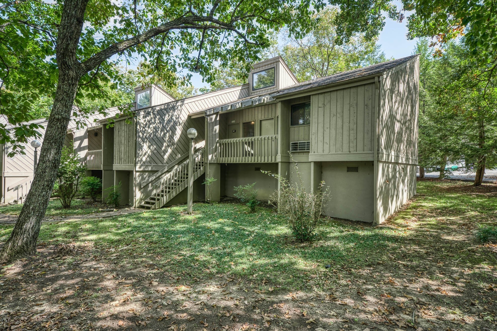
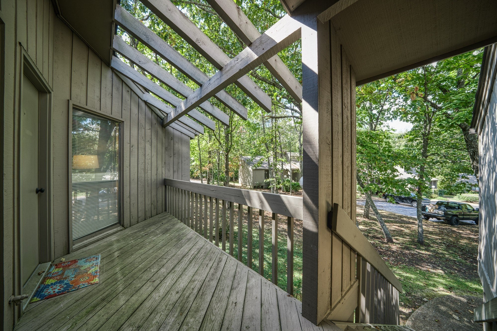
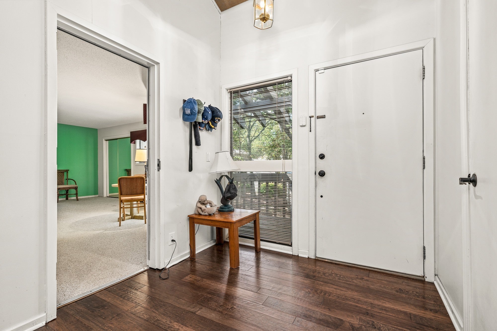
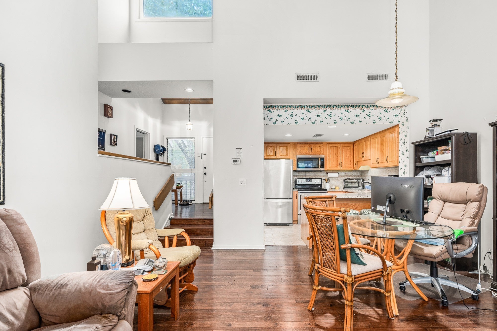
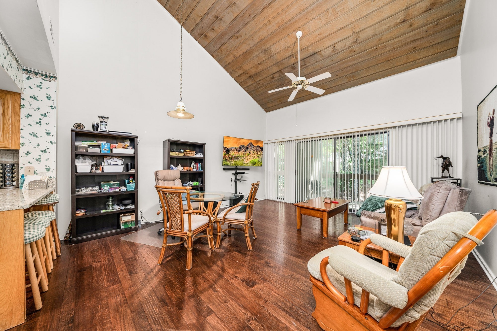
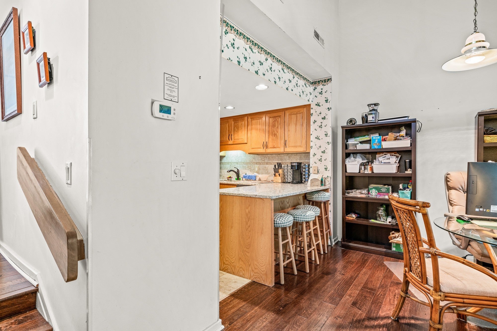
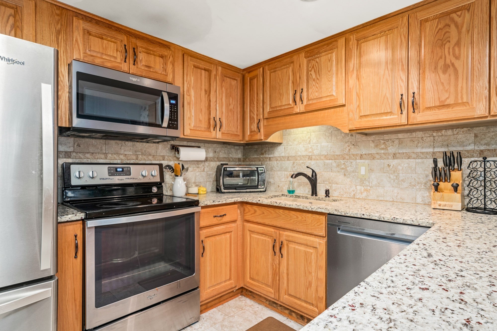

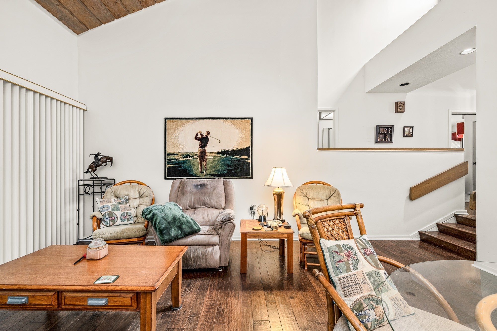
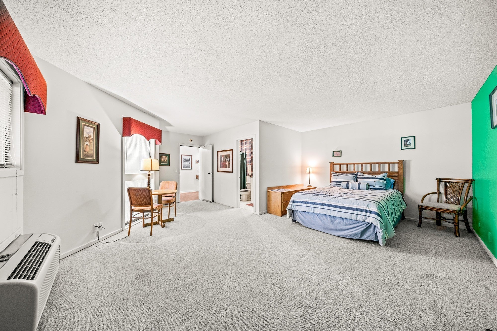

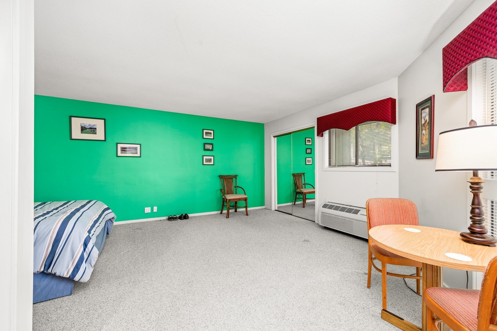


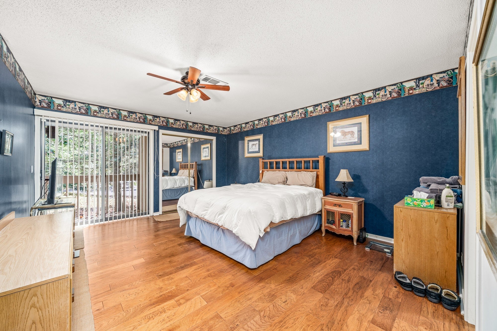

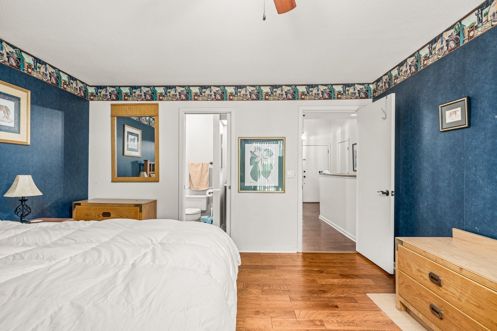
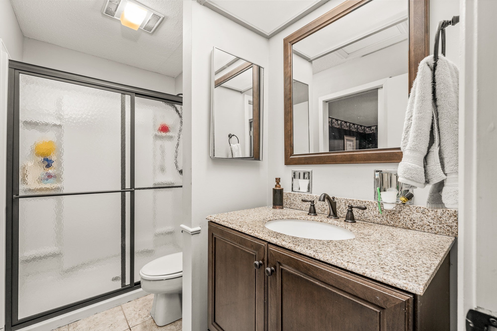
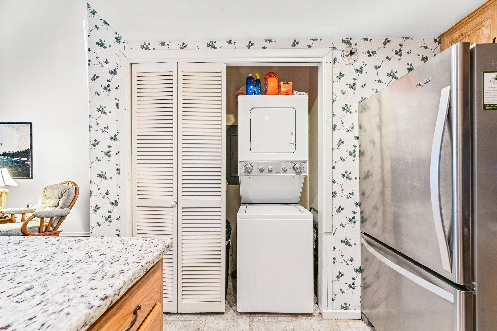
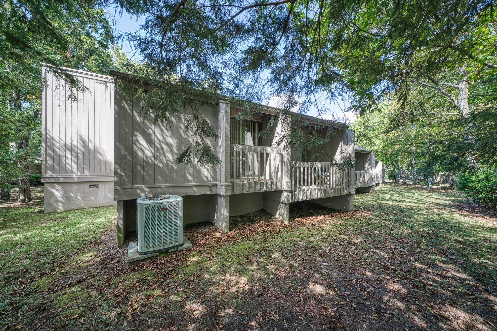



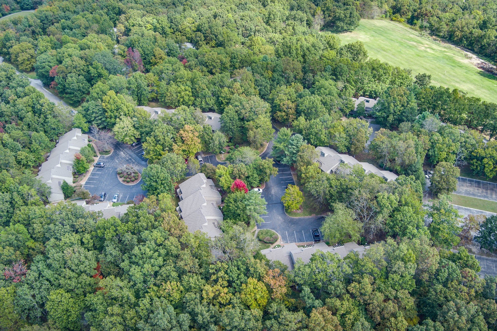
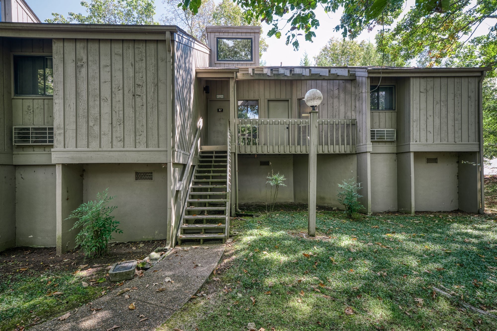
 Copyright 2025 RealTracs Solutions.
Copyright 2025 RealTracs Solutions.