$1,695 - 1011 Cooper Dr, Oak Grove
- 3
- Bedrooms
- 1½
- Baths
- 1,850
- SQ. Feet
- 1994
- Year Built
1011 Cooper Drive is a stunning and spacious three bedroom home with one full bathroom and one half bathroom. This boasts a lot of living space with almost 1,900 square feet of living space. The kitchen comes equipped with a stove, fridge, dishwasher, microwave and a spacious eating area. Downstairs off of the living room is a bonus room with a half bathroom that has a single sink vanity. Located off of the bonus room are additional rooms that could be used an office, additional closet or other storage space. Upstairs are three more bedrooms and a full bathroom with a shower/tub combo, storage closet and single sink vanity. This home has a fenced in backyard, back deck and one car garage. Pet Policy: Pets are accepted with an approved pet screening, $350 non-refundable pet fee per pet and $25/monthly pet rent per pet. All pets MUST be approved by pet screening before they can be introduced to the property. *Photos of properties are for general representation and floor plan purposes only. Paint color, appliances, flooring and other interior fixtures may be different. A viewing of the actual residence can be scheduled upon approved application. *
Essential Information
-
- MLS® #:
- 2823605
-
- Price:
- $1,695
-
- Bedrooms:
- 3
-
- Bathrooms:
- 1.50
-
- Full Baths:
- 1
-
- Half Baths:
- 1
-
- Square Footage:
- 1,850
-
- Acres:
- 0.00
-
- Year Built:
- 1994
-
- Type:
- Residential Lease
-
- Sub-Type:
- Single Family Residence
-
- Status:
- Coming Soon / Hold
Community Information
-
- Address:
- 1011 Cooper Dr
-
- Subdivision:
- New Gritton
-
- City:
- Oak Grove
-
- County:
- Christian County, KY
-
- State:
- KY
-
- Zip Code:
- 42262
Amenities
-
- Utilities:
- Water Available
-
- Parking Spaces:
- 1
-
- # of Garages:
- 1
-
- Garages:
- Garage Faces Front, Driveway
Interior
-
- Interior Features:
- Ceiling Fan(s)
-
- Appliances:
- Oven, Dishwasher, Microwave, Refrigerator, Stainless Steel Appliance(s)
-
- Heating:
- Central
-
- Cooling:
- Ceiling Fan(s), Central Air
-
- # of Stories:
- 3
Exterior
-
- Roof:
- Shingle
School Information
-
- Elementary:
- Pembroke Elementary School
-
- Middle:
- Christian County Middle School
-
- High:
- Christian County High School
Additional Information
-
- Days on Market:
- 13
Listing Details
- Listing Office:
- Blue Cord Realty, Llc
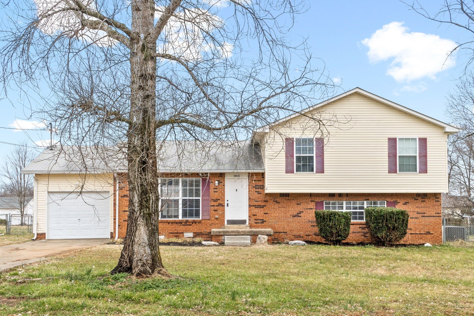
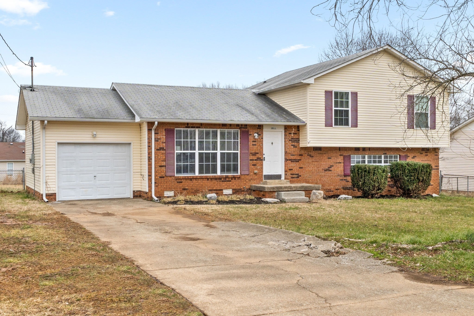
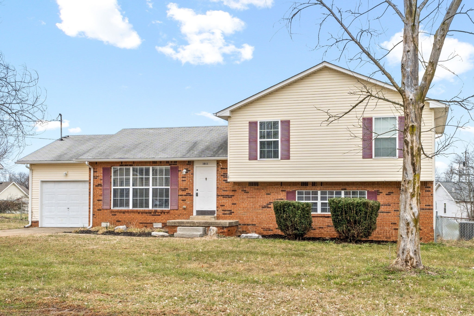
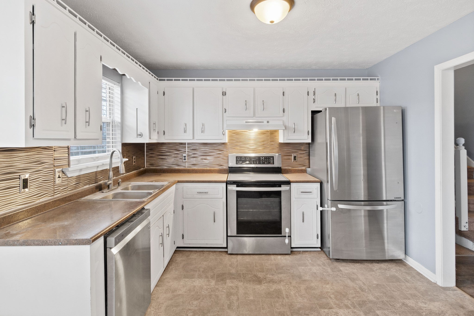
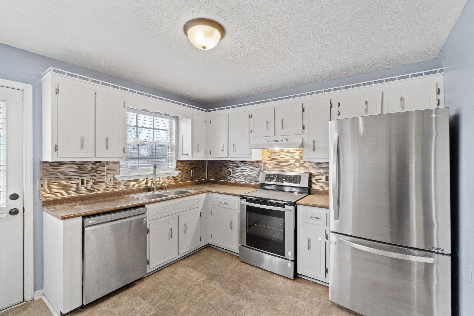
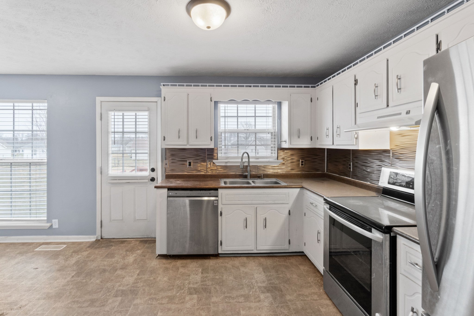
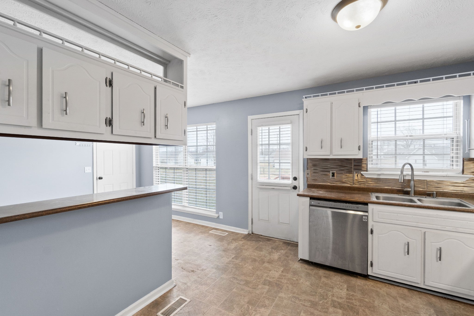
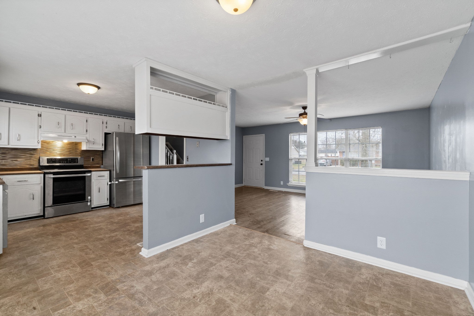
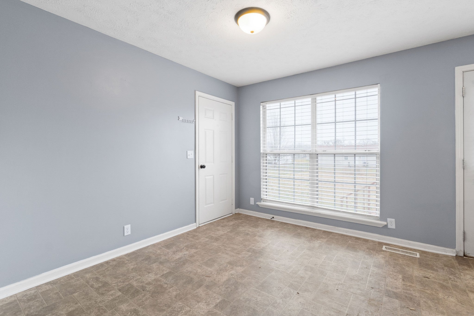
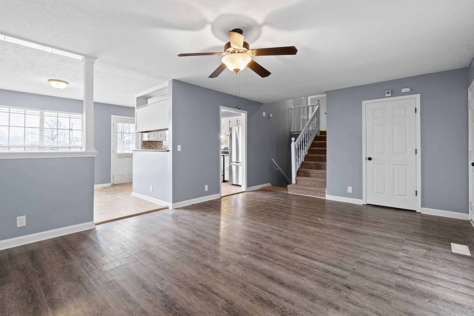
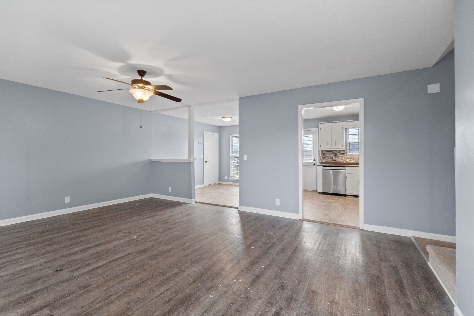
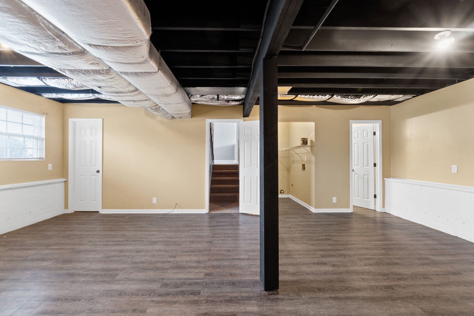
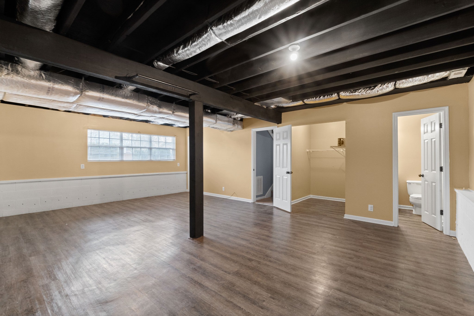
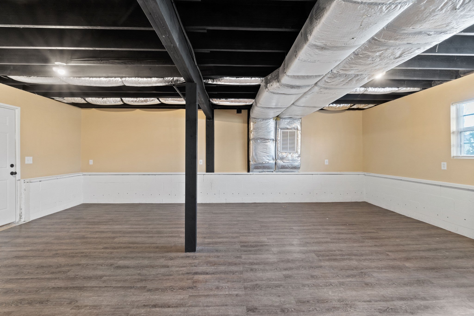
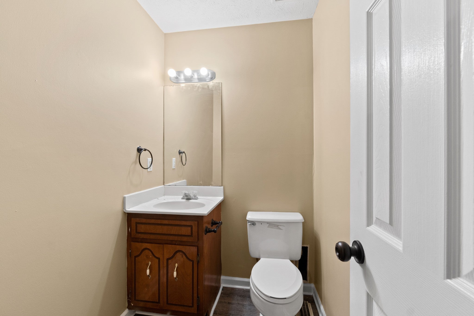
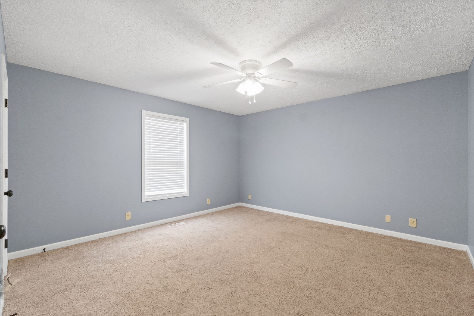
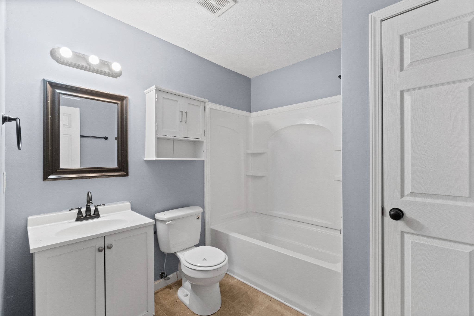
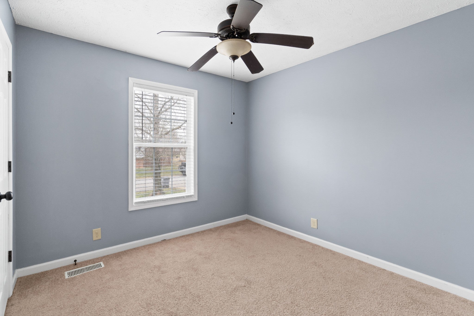
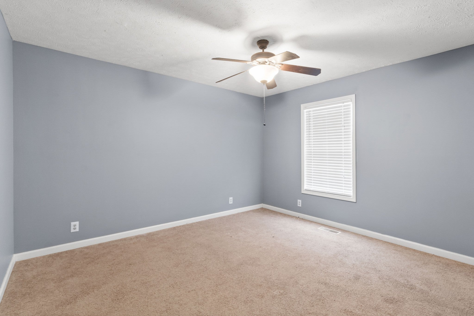
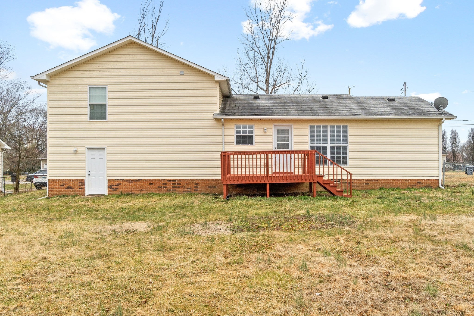
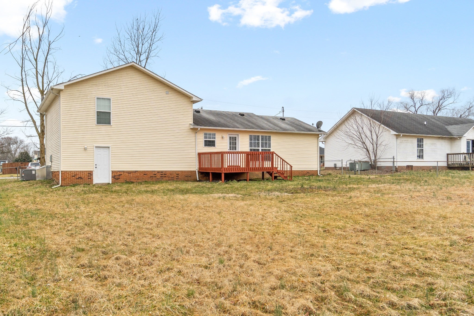
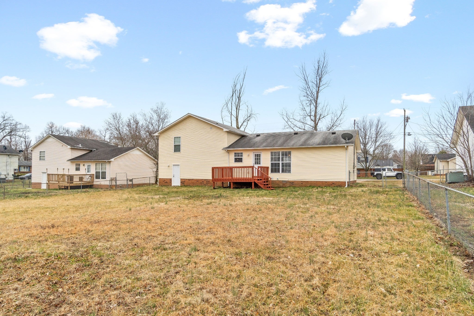
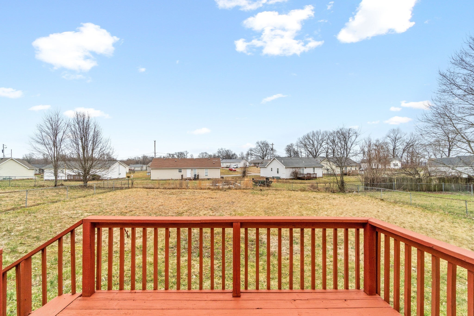
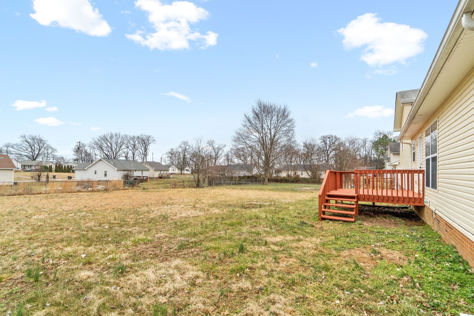
 Copyright 2025 RealTracs Solutions.
Copyright 2025 RealTracs Solutions.