$1,325 - 103 Park Lane, Clarksville
- 3
- Bedrooms
- 1
- Baths
- 1,222
- SQ. Feet
- 1959
- Year Built
Awaken to the charm and warmth of 103 Park Lane, a delightful rental property nestled in the heart of Clarksville, TN. This inviting home offers three spacious bedrooms and a full bath, thoughtfully designed to accommodate a comfortable lifestyle. With 1,222 square feet of living space, this residence perfectly balances coziness and functionality. The moment you step inside, you'll be greeted by the gleam of beautiful hardwood floors that flow throughout, adding a touch of elegance to each room. The open layout invites natural light to dance through the home, creating a bright and welcoming atmosphere. Enjoy preparing meals in a kitchen that inspires creativity and conversation. The living areas offer ample space for relaxation or entertaining guests, ensuring every gathering is memorable. Situated in a serene neighborhood, this property offers tranquility while being conveniently close to the vibrant offerings of Clarksville. Discover a place where comfort meets style, making every day at 103 Park Lane a cherished experience. Your new home awaits, promising a lifestyle of ease and enjoyment. **All Huneycutt Realtors residents are enrolled in the Resident Benefits Package (RBP) for $52.95/month.
Essential Information
-
- MLS® #:
- 2823595
-
- Price:
- $1,325
-
- Bedrooms:
- 3
-
- Bathrooms:
- 1.00
-
- Full Baths:
- 1
-
- Square Footage:
- 1,222
-
- Acres:
- 0.00
-
- Year Built:
- 1959
-
- Type:
- Residential Lease
-
- Sub-Type:
- Single Family Residence
-
- Status:
- Active
Community Information
-
- Address:
- 103 Park Lane
-
- Subdivision:
- campbell
-
- City:
- Clarksville
-
- County:
- Montgomery County, TN
-
- State:
- TN
-
- Zip Code:
- 37042
Amenities
-
- Utilities:
- Water Available
-
- Parking Spaces:
- 2
-
- Garages:
- Attached, Concrete
Interior
-
- Interior Features:
- Extra Closets, Storage, Walk-In Closet(s)
-
- Appliances:
- Dishwasher, Oven, Refrigerator
-
- Heating:
- Central
-
- Cooling:
- Central Air
Exterior
-
- Roof:
- Shingle
School Information
-
- Elementary:
- Byrns Darden Elementary
-
- Middle:
- Kenwood Middle School
-
- High:
- Kenwood High School
Additional Information
-
- Date Listed:
- April 28th, 2025
-
- Days on Market:
- 18
Listing Details
- Listing Office:
- Huneycutt, Realtors
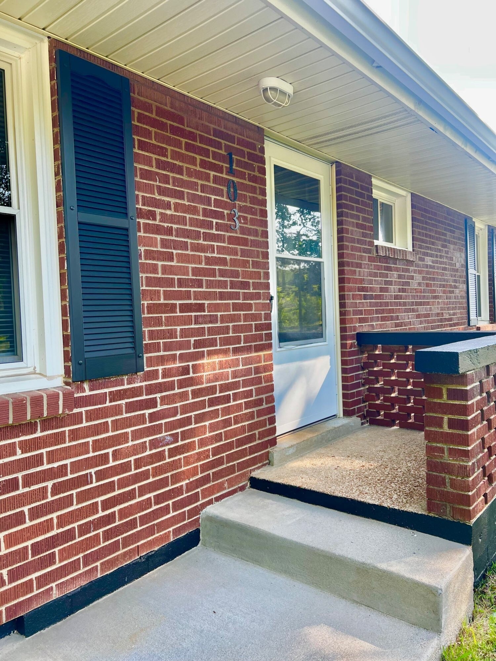
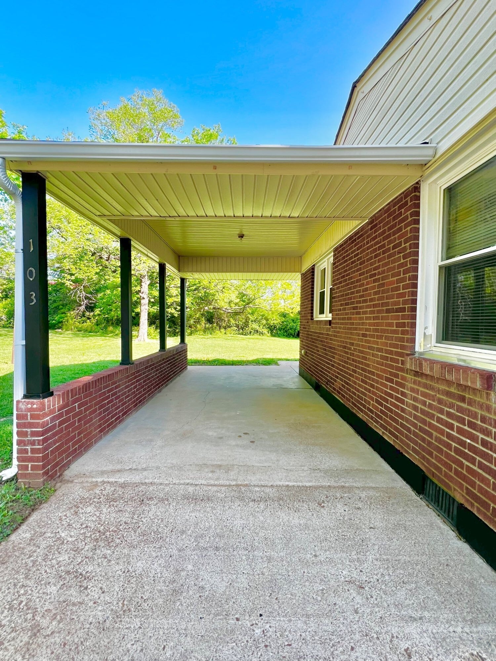
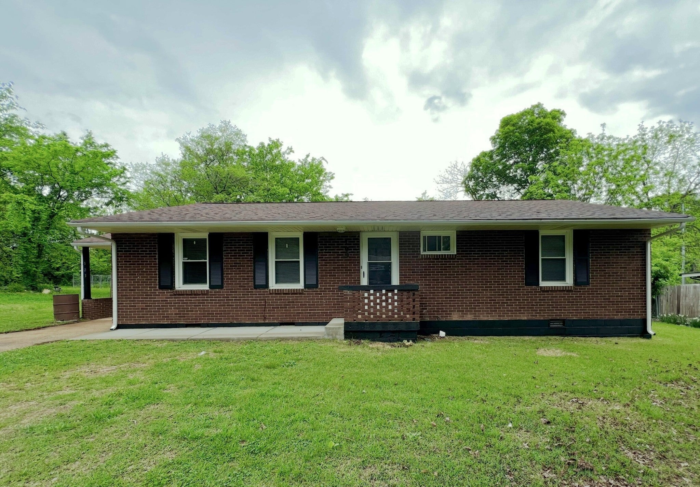
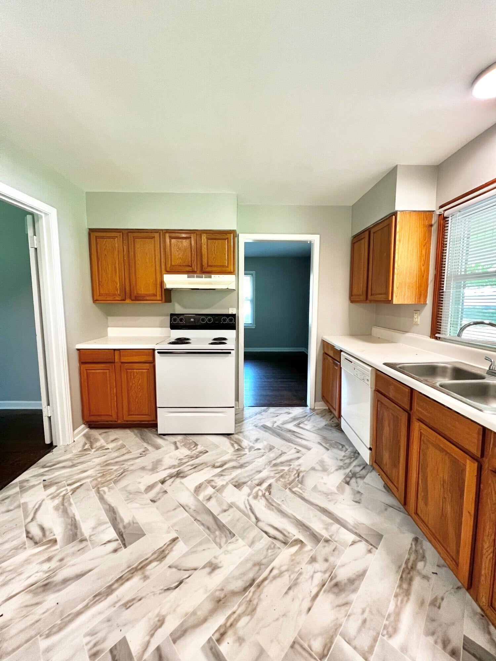
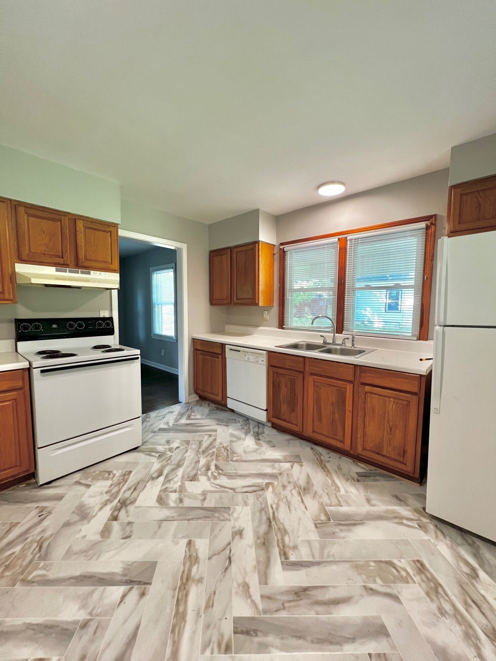
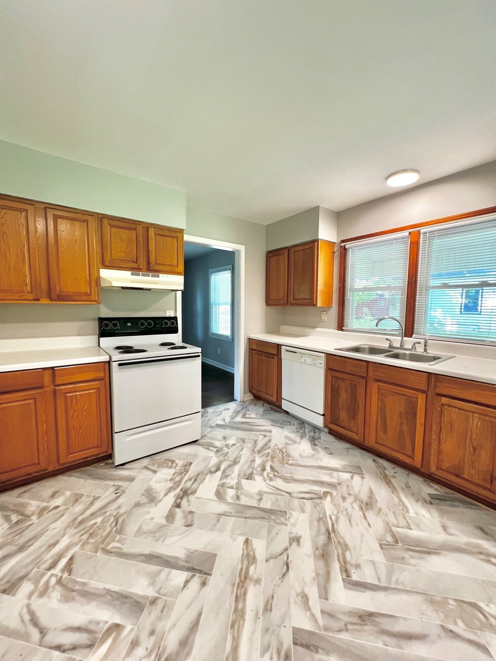
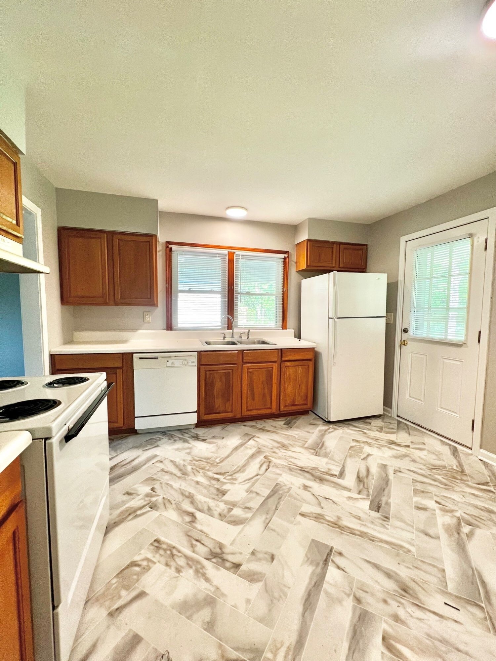
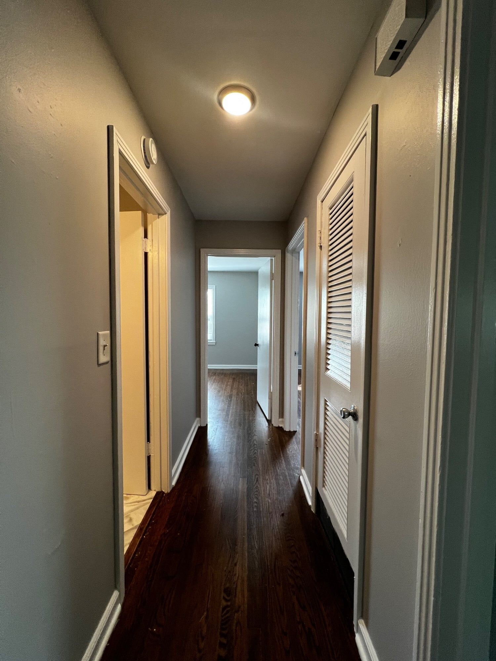
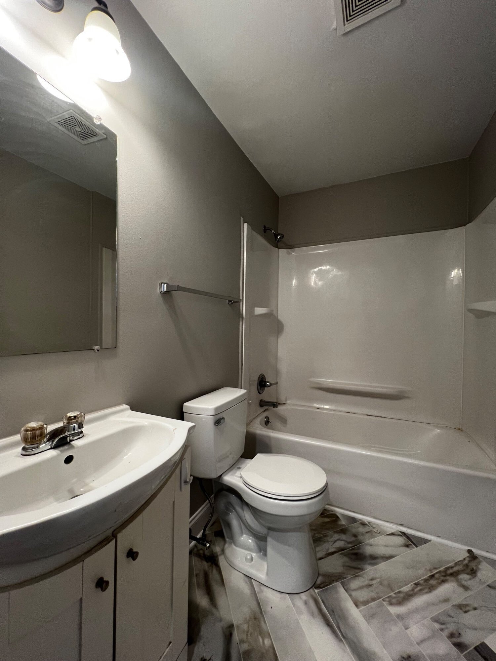
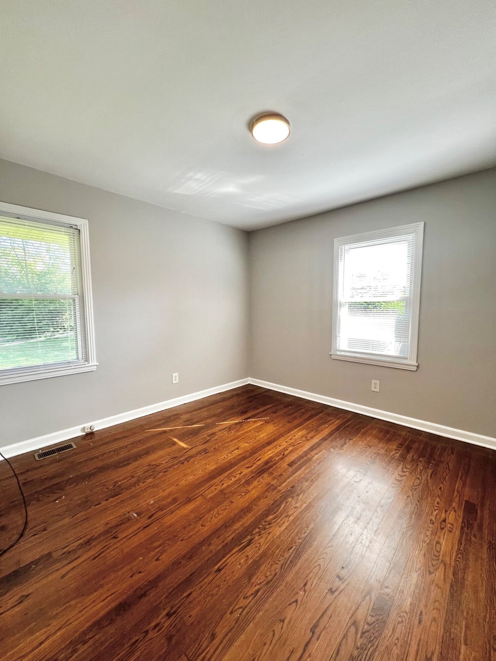
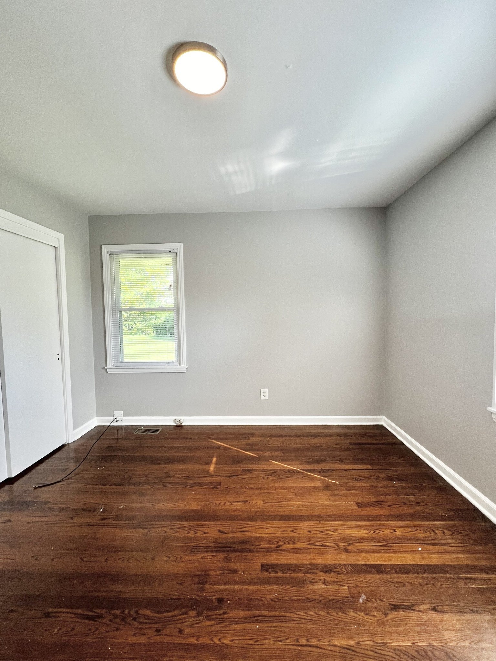
 Copyright 2025 RealTracs Solutions.
Copyright 2025 RealTracs Solutions.