$295,000 - 1277 Morstead Dr, Clarksville
- 3
- Bedrooms
- 2
- Baths
- 1,362
- SQ. Feet
- 0.23
- Acres
Charming Ranch-Style Home in Peaceful Clarksville Neighborhood – Move-In Ready! Welcome to this beautifully maintained 3-bedroom, 2-bathroom ranch-style home nestled in a quiet Clarksville neighborhood with no city taxes! Perfectly combining comfort and convenience, this home offers a spacious layout and thoughtful updates throughout. Step inside to discover a bright and airy living room with vaulted ceilings and fresh paint that gives the space a clean, modern feel. The updated kitchen is a cook’s dream, featuring stainless steel appliances, modern finishes, and ample counter space for preparing meals and entertaining guests. Enjoy the benefits of smart living with a smart thermostat and doorbell camera, already in place for added comfort and security. Out back, you'll find a fully fenced-in backyard, perfect for kids, pets, or peaceful evenings outdoors. The large covered deck makes an ideal space for entertaining, rain or shine. A spacious garage provides plenty of room for storage, hobbies, or parking. Located just minutes from local amenities, yet tucked away in a tranquil neighborhood, this property offers the perfect blend of privacy and convenience. Immediate possession available – don’t miss your chance to make this move-in-ready gem your home!
Essential Information
-
- MLS® #:
- 2823581
-
- Price:
- $295,000
-
- Bedrooms:
- 3
-
- Bathrooms:
- 2.00
-
- Full Baths:
- 2
-
- Square Footage:
- 1,362
-
- Acres:
- 0.23
-
- Year Built:
- 2013
-
- Type:
- Residential
-
- Sub-Type:
- Single Family Residence
-
- Style:
- Ranch
-
- Status:
- Active
Community Information
-
- Address:
- 1277 Morstead Dr
-
- Subdivision:
- Hidden Springs
-
- City:
- Clarksville
-
- County:
- Montgomery County, TN
-
- State:
- TN
-
- Zip Code:
- 37042
Amenities
-
- Amenities:
- Dog Park, Playground, Underground Utilities
-
- Utilities:
- Water Available
-
- Parking Spaces:
- 2
-
- # of Garages:
- 2
-
- Garages:
- Garage Faces Front
Interior
-
- Interior Features:
- Ceiling Fan(s), Open Floorplan, Smart Camera(s)/Recording, Smart Thermostat, Walk-In Closet(s), Primary Bedroom Main Floor, High Speed Internet
-
- Appliances:
- Electric Oven, Electric Range, Dishwasher, Disposal, Dryer, Microwave, Refrigerator, Stainless Steel Appliance(s), Washer
-
- Heating:
- Central, Electric
-
- Cooling:
- Central Air, Electric
-
- Fireplace:
- Yes
-
- # of Fireplaces:
- 1
-
- # of Stories:
- 1
Exterior
-
- Roof:
- Asphalt
-
- Construction:
- Stone, Vinyl Siding
School Information
-
- Elementary:
- Minglewood Elementary
-
- Middle:
- New Providence Middle
-
- High:
- Northwest High School
Additional Information
-
- Date Listed:
- May 1st, 2025
-
- Days on Market:
- 18
Listing Details
- Listing Office:
- Compass Tennessee, Llc
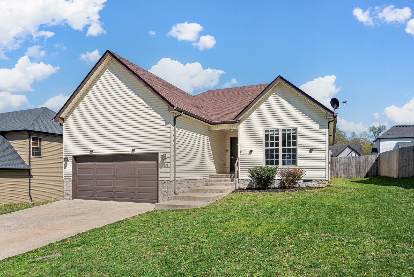
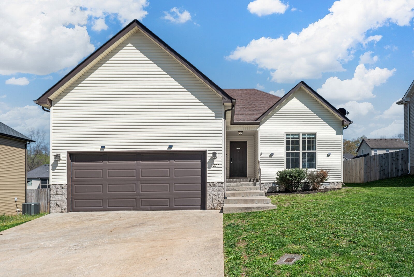
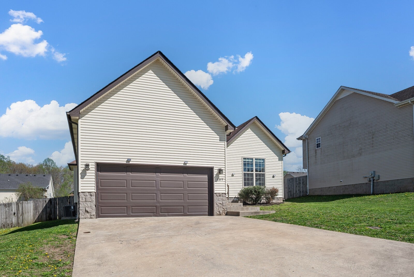
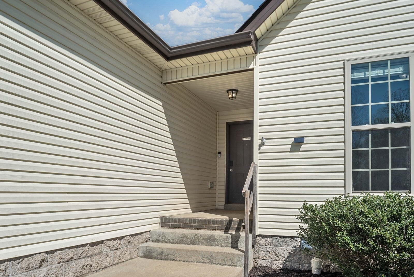
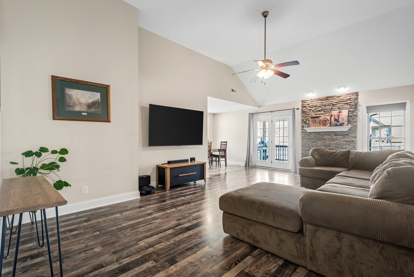
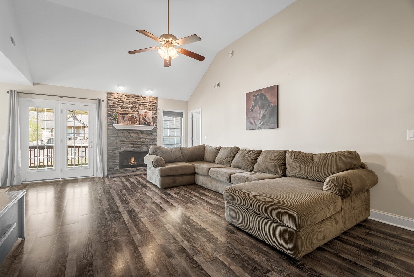
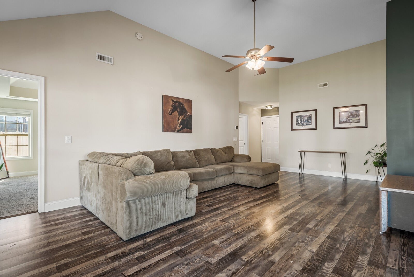
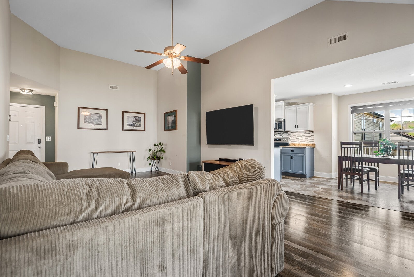
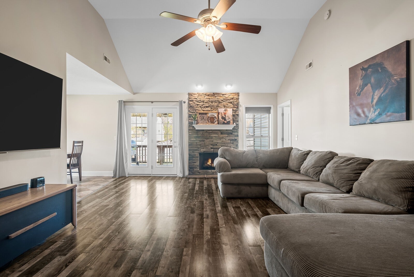
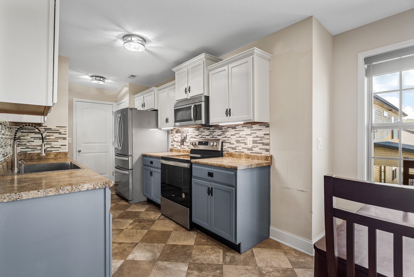
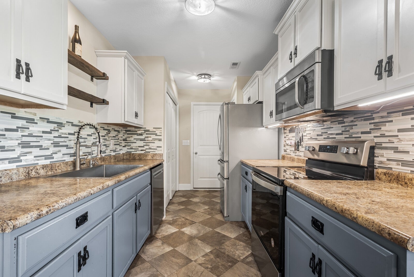
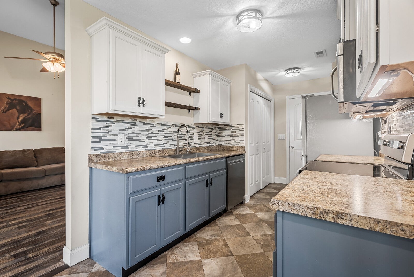
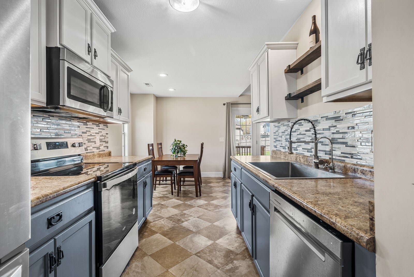
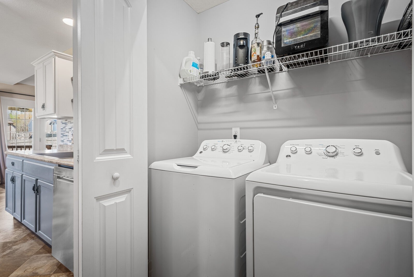
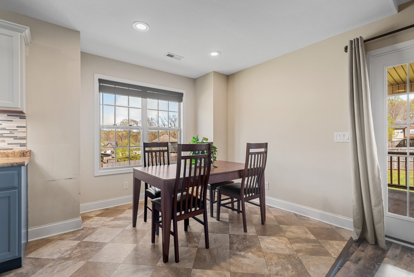
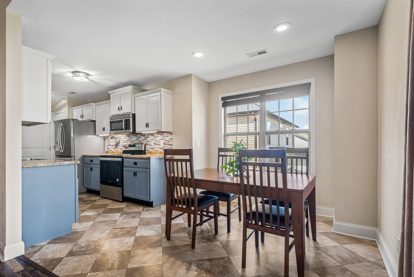
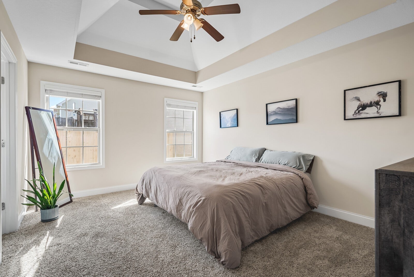
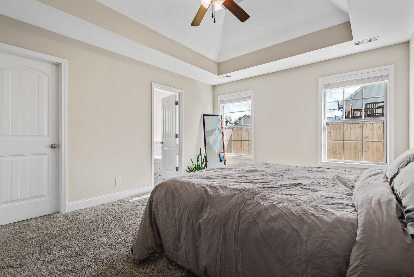
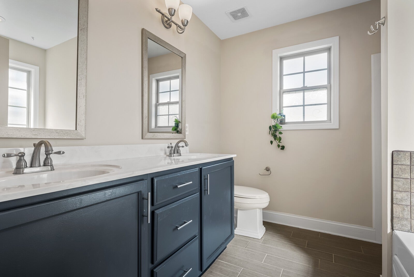
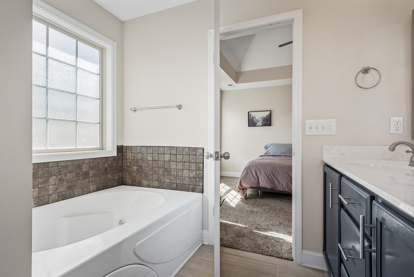

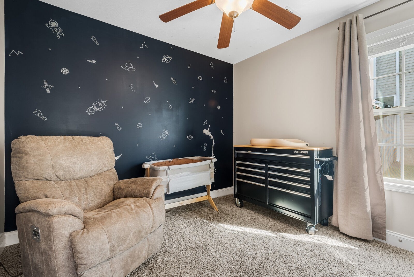
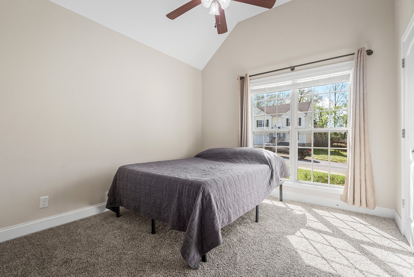
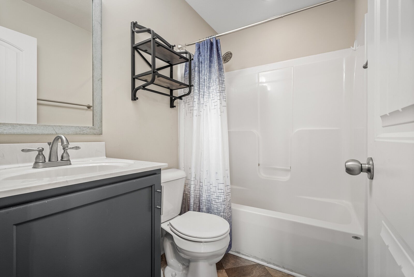
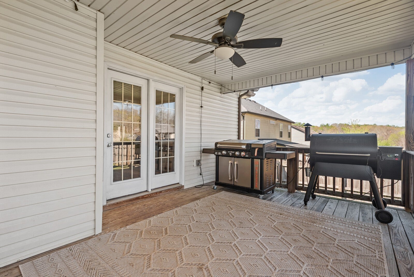
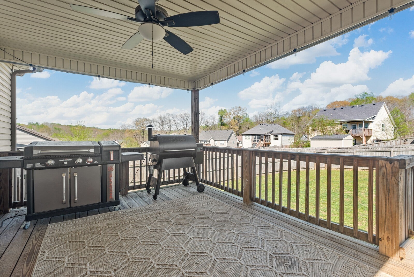
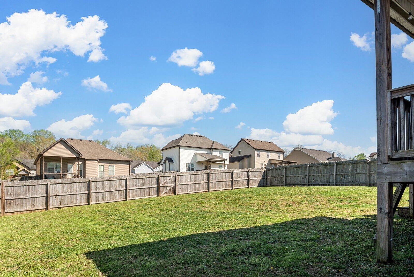
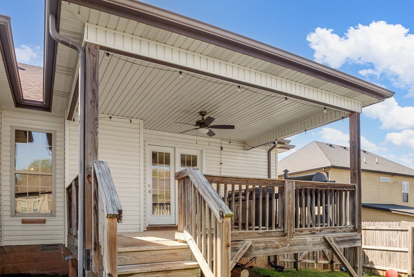
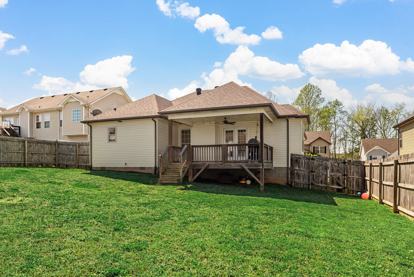
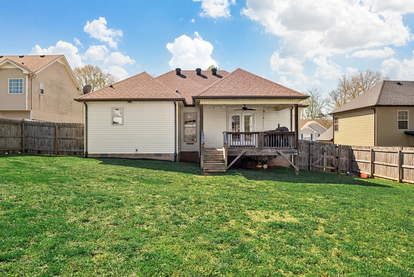
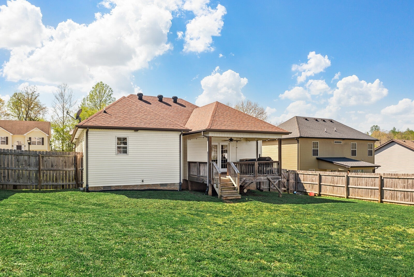
 Copyright 2025 RealTracs Solutions.
Copyright 2025 RealTracs Solutions.