$379,000 - 1041 Irish Way, Spring Hill
- 3
- Bedrooms
- 2½
- Baths
- 1,620
- SQ. Feet
- 2015
- Year Built
NEW PRICE. HURRY! Move-in Ready! Lovely town home with Primary Bedroom on the main level featuring spacious walk-in shower, double sink vanity and makeup vanity, walk-in closet complete with shelving, and plantation shutters. Bright Fresh Interior Paint accent the Vaulted Great Room with a Sliding glass door to outside patio and private tree-lined back yard. Stainless Steel Kitchen Appliances include Whirlpool 4 Door French Door Refrigerator, KitchenAid Dishwasher, Whirlpool Range/Oven, and Built-in Whirlpool Microwave. Laundry Room is equipped with Front loading Whirlpool Washer and Dryer. Two Secondary Bedrooms are upstairs with Open Loft for office or flex space. Upstairs bath features double vanity. Two Car Garage! Hampton Springs is an excellent location in close proximity to golfing, shopping, dining, healthcare and minutes to Saturn Parkway and I-65.
Essential Information
-
- MLS® #:
- 2823542
-
- Price:
- $379,000
-
- Bedrooms:
- 3
-
- Bathrooms:
- 2.50
-
- Full Baths:
- 2
-
- Half Baths:
- 1
-
- Square Footage:
- 1,620
-
- Acres:
- 0.00
-
- Year Built:
- 2015
-
- Type:
- Residential
-
- Sub-Type:
- Townhouse
-
- Status:
- Active
Community Information
-
- Address:
- 1041 Irish Way
-
- Subdivision:
- Hampton Springs Townhomes
-
- City:
- Spring Hill
-
- County:
- Maury County, TN
-
- State:
- TN
-
- Zip Code:
- 37174
Amenities
-
- Utilities:
- Electricity Available, Water Available
-
- Parking Spaces:
- 2
-
- # of Garages:
- 2
-
- Garages:
- Garage Faces Front
Interior
-
- Appliances:
- Dishwasher, Dryer, Microwave, Refrigerator, Stainless Steel Appliance(s), Washer, Electric Oven, Electric Range
-
- Heating:
- Central, Electric
-
- Cooling:
- Central Air, Electric
-
- # of Stories:
- 2
Exterior
-
- Construction:
- Hardboard Siding, Brick
School Information
-
- Elementary:
- Battle Creek Elementary School
-
- Middle:
- Battle Creek Middle School
-
- High:
- Battle Creek High School
Additional Information
-
- Date Listed:
- April 28th, 2025
-
- Days on Market:
- 236
Listing Details
- Listing Office:
- Mcarthur Sanders Real Estate
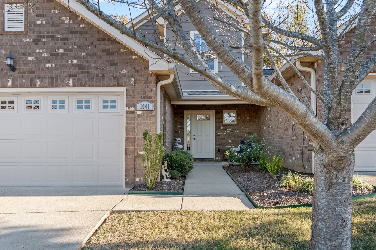
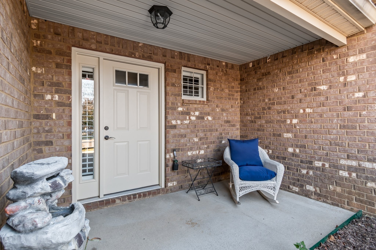
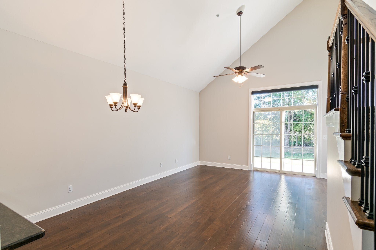
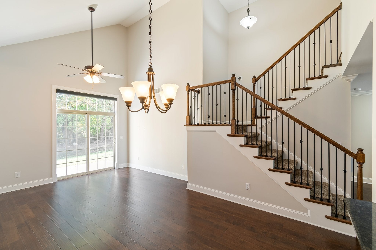
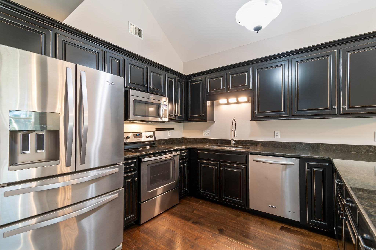
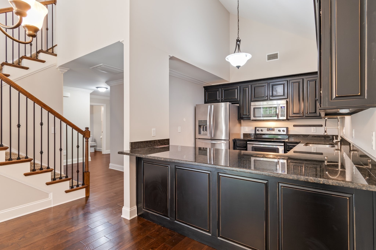
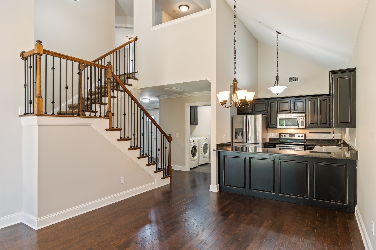
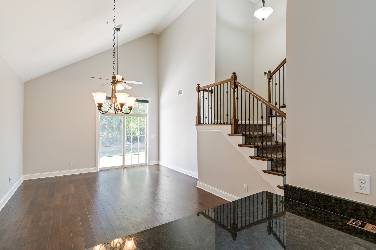
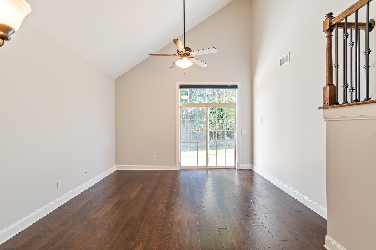
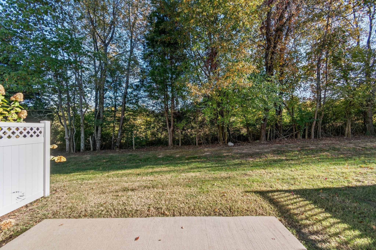
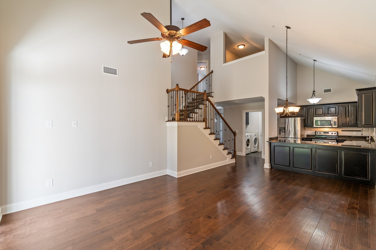
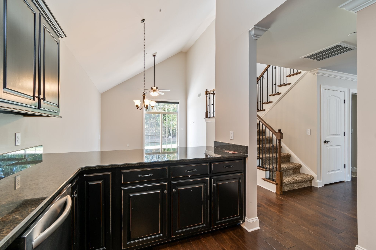
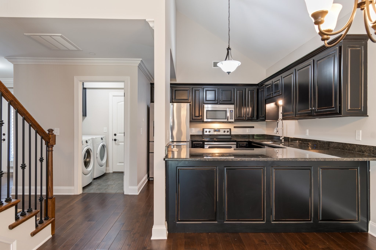
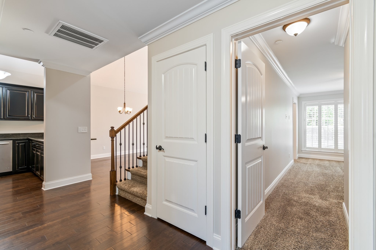
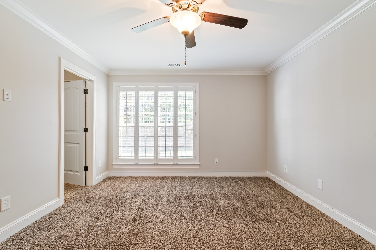
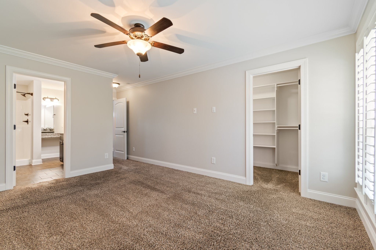
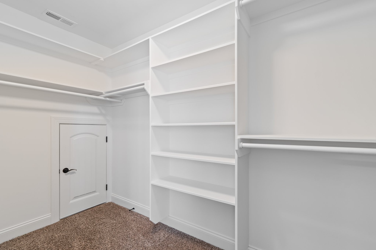
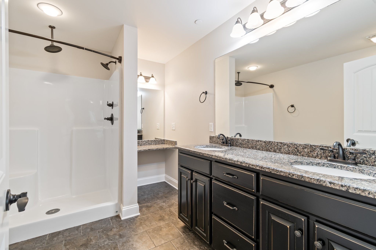
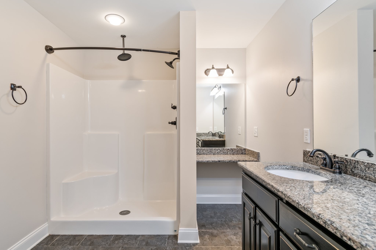
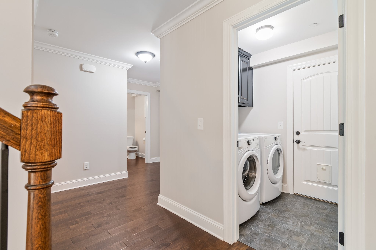
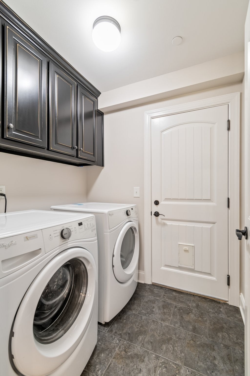
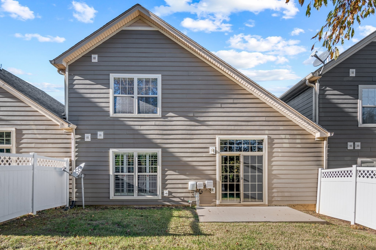
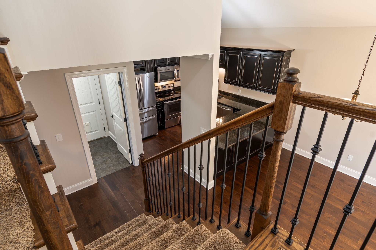
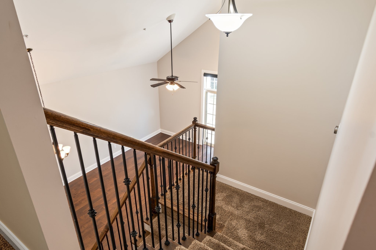
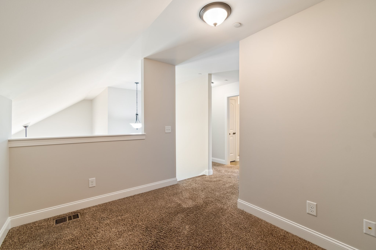
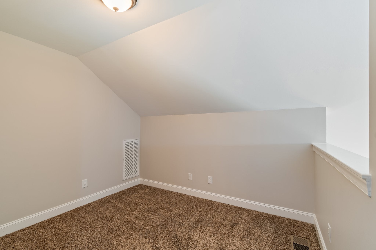
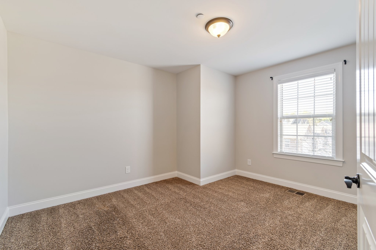
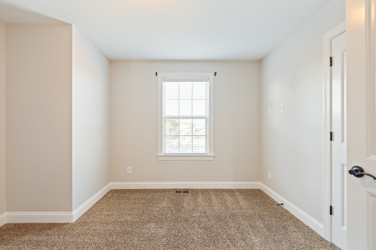
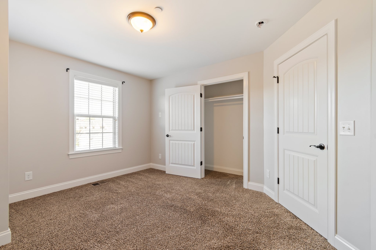
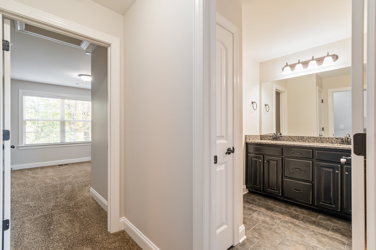
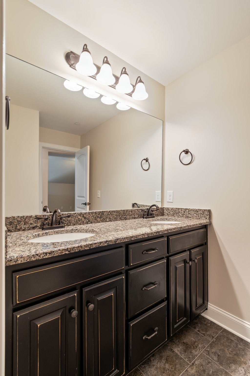
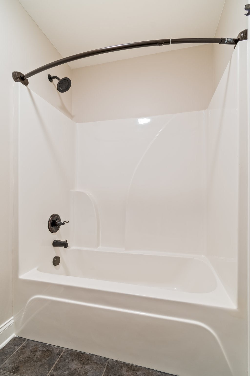
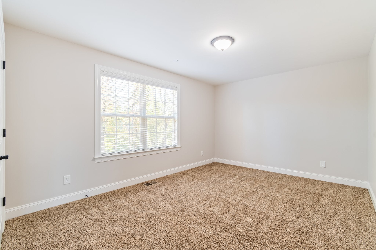
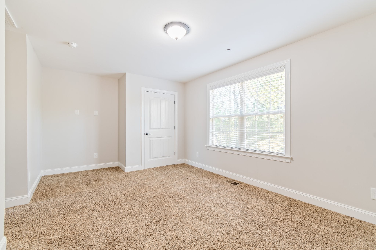
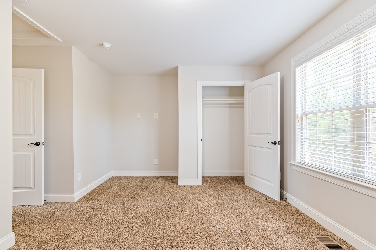
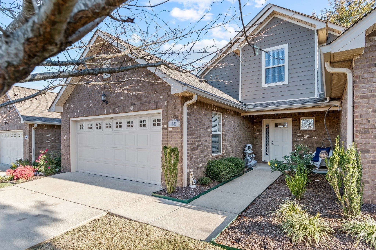
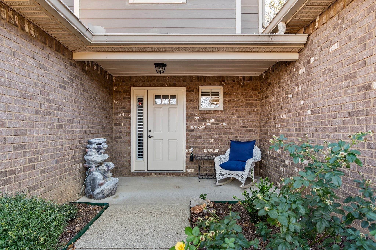
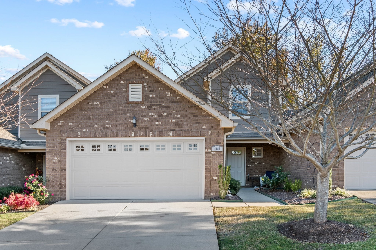
 Copyright 2025 RealTracs Solutions.
Copyright 2025 RealTracs Solutions.